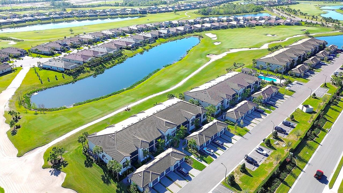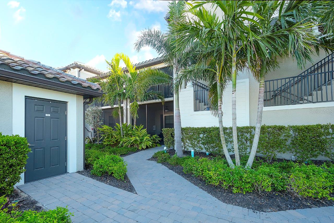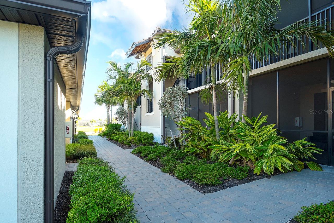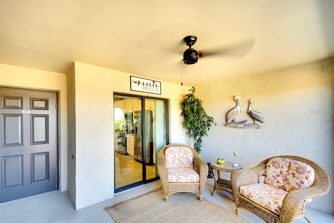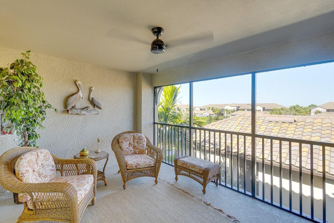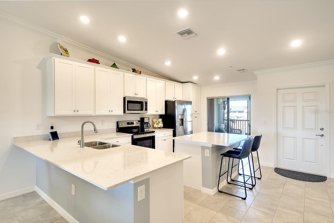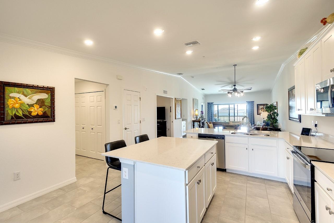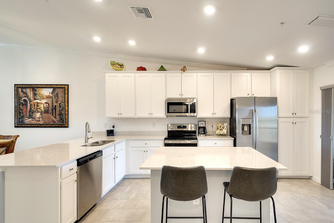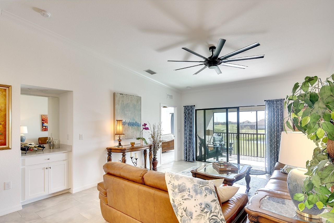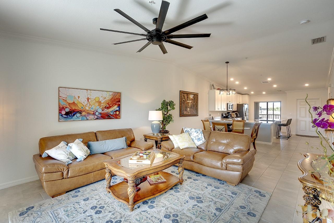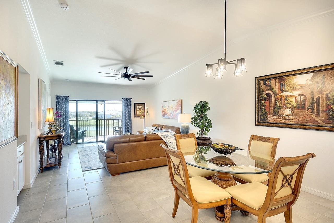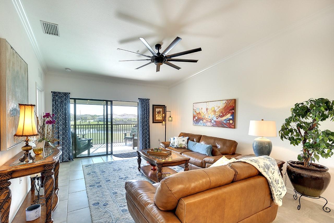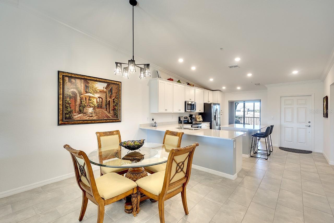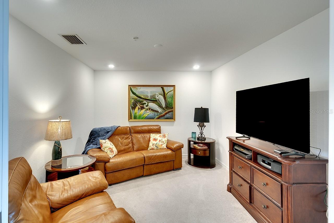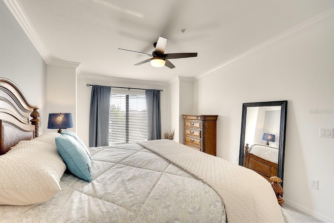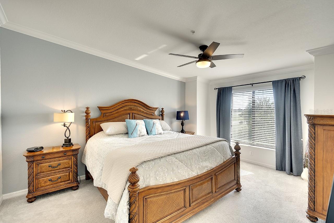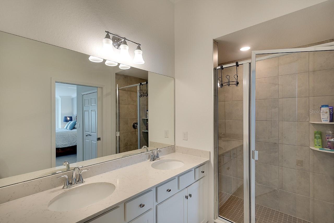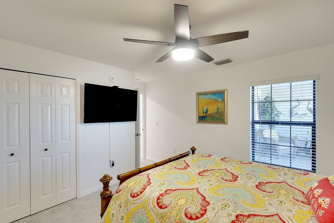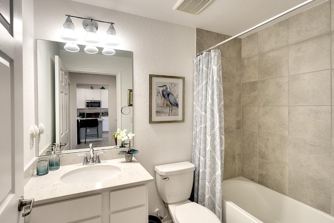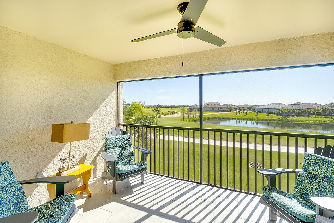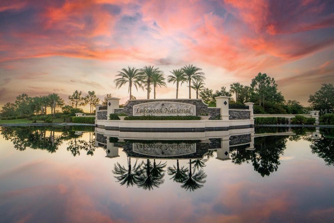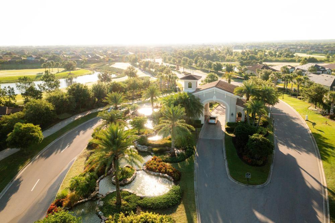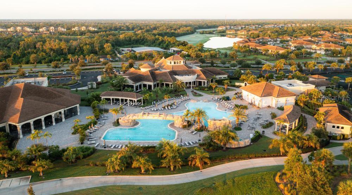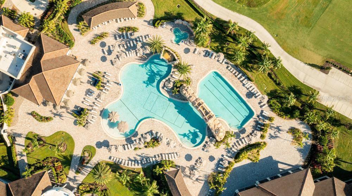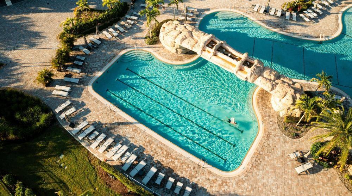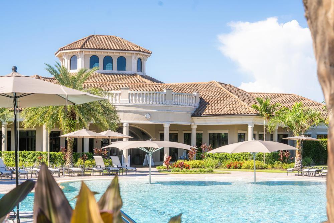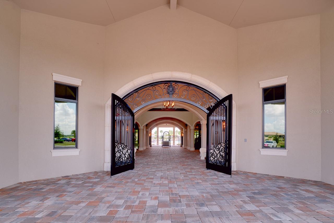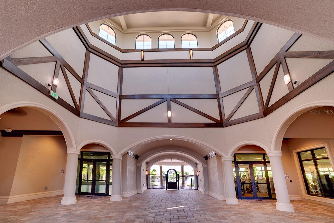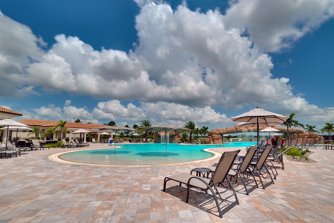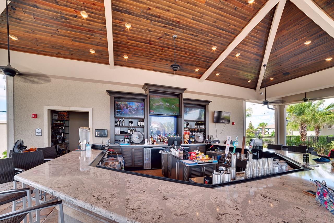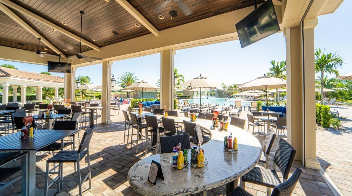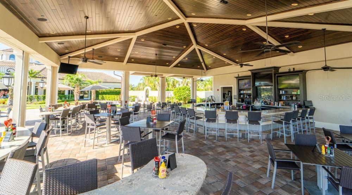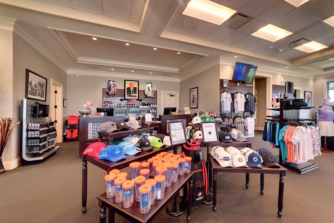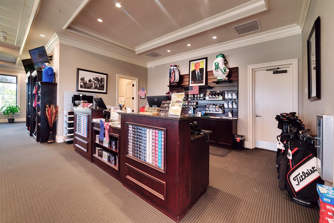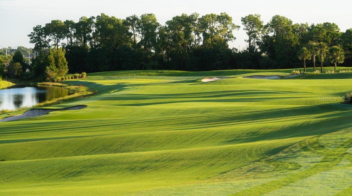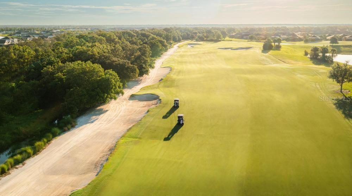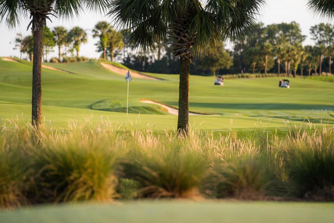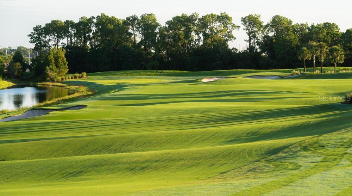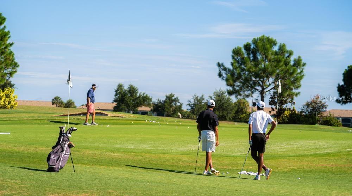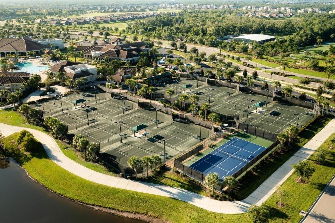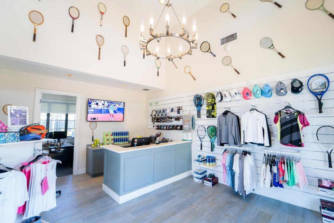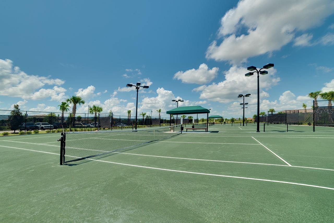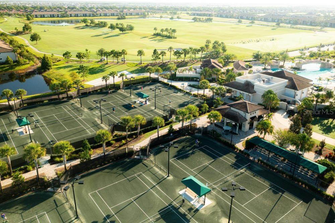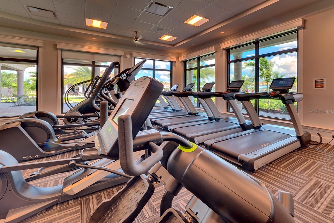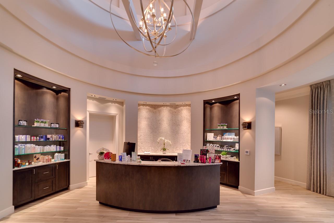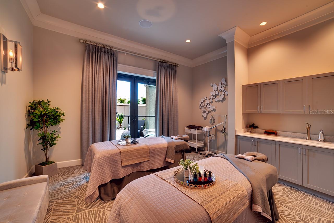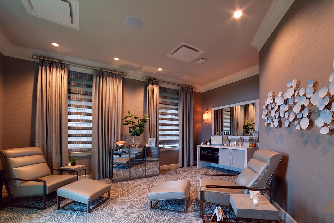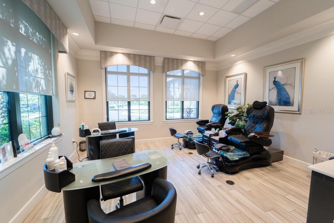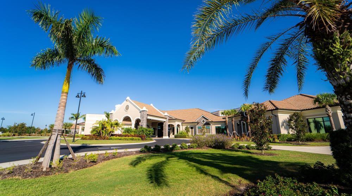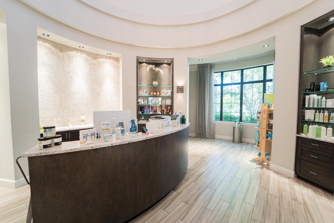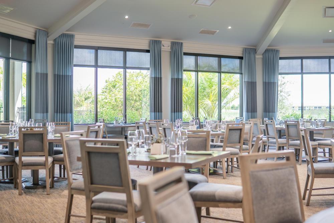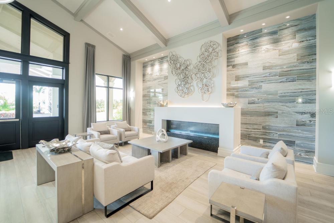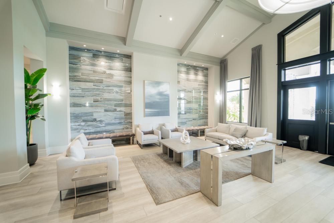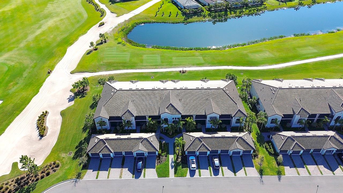5685 Palmer Circle 202, BRADENTON, FL 34211
Contact Broker IDX Sites Inc.
Schedule A Showing
Request more information
- MLS#: A4644480 ( Residential )
- Street Address: 5685 Palmer Circle 202
- Viewed: 7
- Price: $439,900
- Price sqft: $264
- Waterfront: No
- Year Built: 2022
- Bldg sqft: 1668
- Bedrooms: 2
- Total Baths: 2
- Full Baths: 2
- Garage / Parking Spaces: 1
- Days On Market: 111
- Additional Information
- Geolocation: 27.4405 / -82.3575
- County: MANATEE
- City: BRADENTON
- Zipcode: 34211
- Elementary School: Gullett Elementary
- Middle School: Dr Mona Jain Middle
- High School: Lakewood Ranch High
- Provided by: BRIGHT REALTY
- Contact: Phillip Wasson
- 941-552-6036

- DMCA Notice
-
DescriptionTastefully decorated and meticulously maintained, this turnkey furnished and "golf included" top floor veranda is move in ready. Overlooking the 9th hole of the piper course youll enjoy tranquil golf course and water views from this popular bromelia ii floor plan with 2 bedrooms 2 bathrooms, den and detached garage. The open floor plan features hurricane rated high impact windows and doors for your protection and peace of mind, upgraded light fixtures & ceiling fans, ring doorbell, 2 generous screened lanais (one with new sunshade), new storage cabinets in laundry, vaulted ceilings, crown moldings and porcelain tile floors that extend to the screened lanai. The well equipped modern kitchen is open to the living area and features quartz countertops, solid wood cabinets, s/s appliances, breakfast bar and central island perfect for entertaining. The den provides valuable bonus space that is flexible and adaptable to a variety of uses and is currently configured as a comfortable tv/media room. Its worth noting the current owners are the original owners occupying it only seasonally, non smokers and do not own pets. Located securely within the gates of lakewood national golf & country club youll enjoy amazing amenities that include deeded membership in 218 hole arnold palmer championship golf courses, a grand clubhouse, a culinary center for fine dining, resort style swimming pool area with poolside caf and tiki bar, heated satellite pools, eight lighted har tru tennis courts, pickleball courts, two har tru bocce courts, state of the art fitness center with 24/7 access, full service spa, fully maintained lawns and 24 hour security, all for a low monthly fee. Lakewood national also has a progressive rental policy with transferable memberships, popular with seasonal renters, if generating income is on your radar. Its no wonder lakewood ranch is the #1 bestselling multi generational master planned community in america with excellent schools, parks, bike trails, fine restaurants, abundant shopping and just a short drive to the areas world class beaches, theaters, galleries and so much more. Truly a golfers dream!! Living is easy, convenient and secure in this active lifestyle community! This unit has it all just bring your suitcase and enjoy! A seller approved inventory, and a floor plan are attached to listing.
Property Location and Similar Properties
Features
Appliances
- Dishwasher
- Disposal
- Dryer
- Freezer
- Ice Maker
- Microwave
- Range
- Refrigerator
- Washer
Association Amenities
- Clubhouse
- Fitness Center
- Gated
- Golf Course
- Maintenance
- Pickleball Court(s)
- Pool
- Recreation Facilities
- Sauna
- Security
- Spa/Hot Tub
- Tennis Court(s)
Home Owners Association Fee
- 8204.60
Home Owners Association Fee Includes
- Guard - 24 Hour
- Cable TV
- Common Area Taxes
- Pool
- Escrow Reserves Fund
- Insurance
- Internet
- Maintenance Structure
- Maintenance Grounds
- Management
- Pest Control
- Recreational Facilities
- Security
- Sewer
- Trash
- Water
Association Name
- ICON Management_Chaney Miller
Association Phone
- 941-777-7077
Builder Model
- Bromelia II
Builder Name
- Lennar Homes
Carport Spaces
- 0.00
Close Date
- 0000-00-00
Cooling
- Central Air
Country
- US
Covered Spaces
- 0.00
Exterior Features
- Lighting
- Rain Gutters
- Sidewalk
- Sliding Doors
- Tennis Court(s)
Flooring
- Carpet
- Tile
Furnished
- Turnkey
Garage Spaces
- 1.00
Heating
- Central
- Heat Pump
High School
- Lakewood Ranch High
Insurance Expense
- 0.00
Interior Features
- Ceiling Fans(s)
- Crown Molding
- Eat-in Kitchen
- High Ceilings
- In Wall Pest System
- Open Floorplan
- Primary Bedroom Main Floor
- Solid Wood Cabinets
- Stone Counters
- Thermostat
- Vaulted Ceiling(s)
- Window Treatments
Legal Description
- UNIT 2722
- BLDG 27
- VERANDA VI AT LAKEWOOD NATIONAL PH IV PI #5817.9960/9
Levels
- One
Living Area
- 1355.00
Lot Features
- In County
- Landscaped
- On Golf Course
- Sidewalk
- Paved
Middle School
- Dr Mona Jain Middle
Area Major
- 34211 - Bradenton/Lakewood Ranch Area
Net Operating Income
- 0.00
Occupant Type
- Owner
Open Parking Spaces
- 0.00
Other Expense
- 0.00
Parcel Number
- 581799609
Parking Features
- Deeded
- Driveway
- Garage Door Opener
- Garage Faces Rear
- Ground Level
- Guest
- Open
- Reserved
Pets Allowed
- Cats OK
- Dogs OK
- Number Limit
- Yes
Possession
- Negotiable
Property Condition
- Completed
Property Type
- Residential
Roof
- Concrete
- Tile
School Elementary
- Gullett Elementary
Sewer
- Public Sewer
Style
- Florida
- Mediterranean
Tax Year
- 2024
Township
- 35S
Unit Number
- 202
Utilities
- BB/HS Internet Available
- Cable Connected
- Electricity Connected
- Public
- Sewer Connected
- Water Connected
View
- Golf Course
- Water
Virtual Tour Url
- http://www.yourphototeam.com/tour-view.php?tourID=5580
Water Source
- Public
Year Built
- 2022
Zoning Code
- RESI



