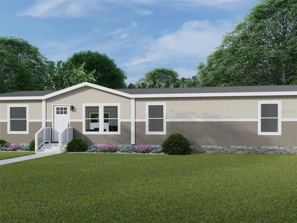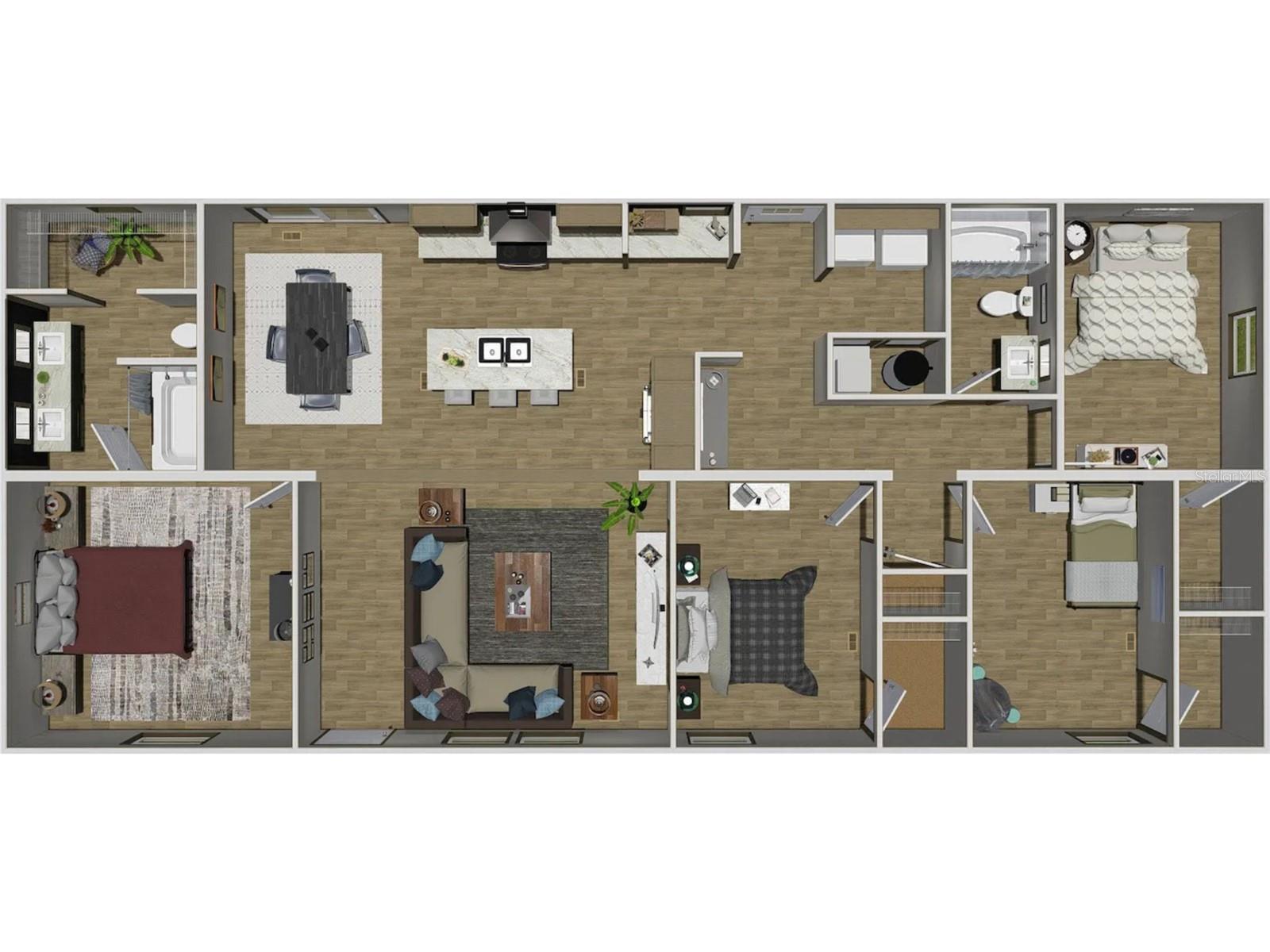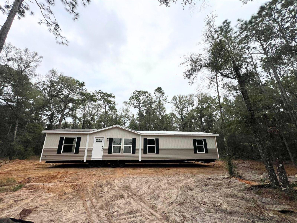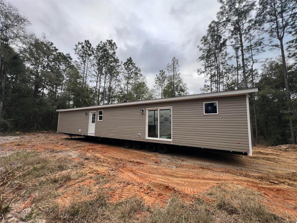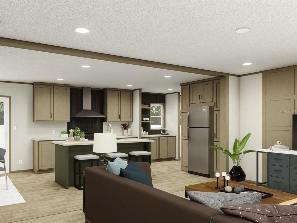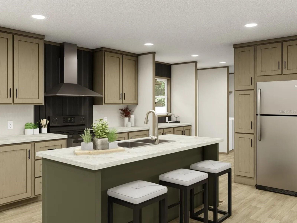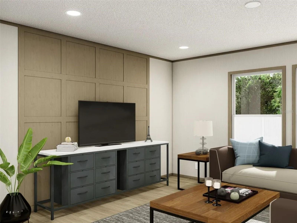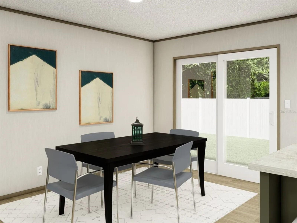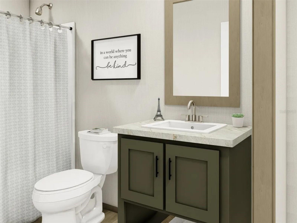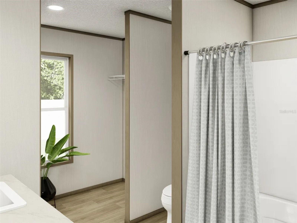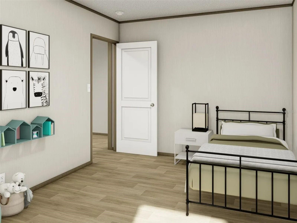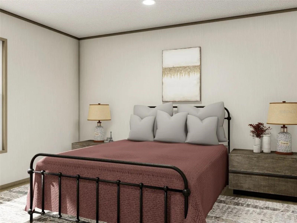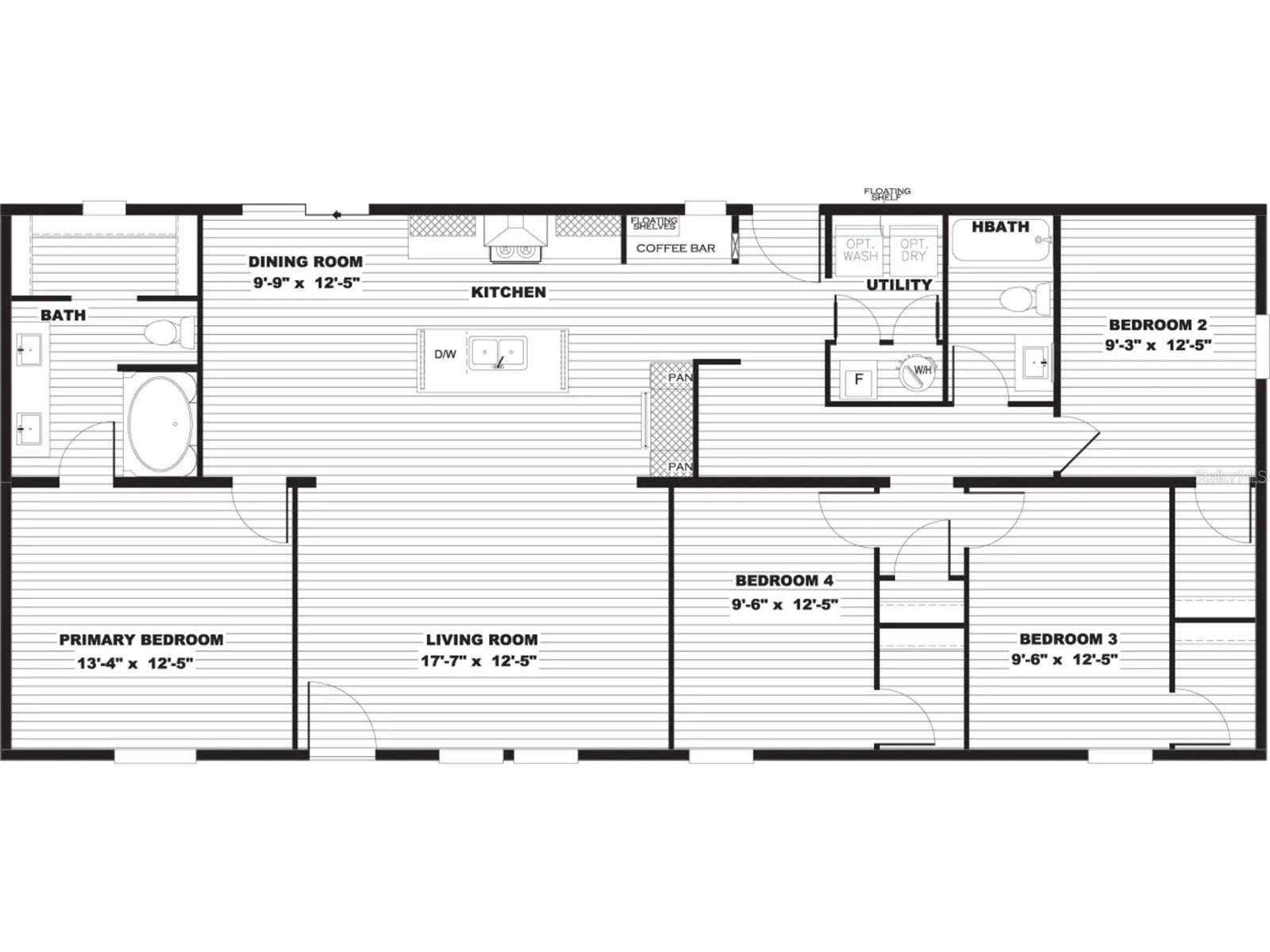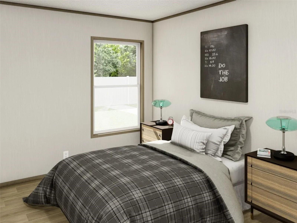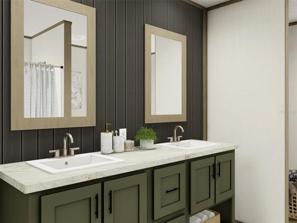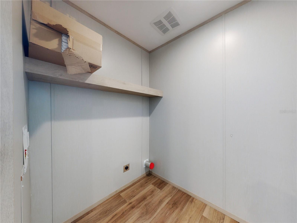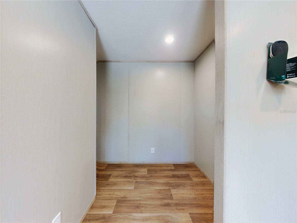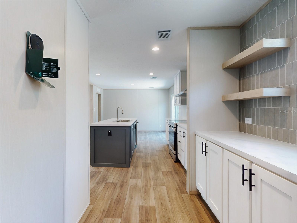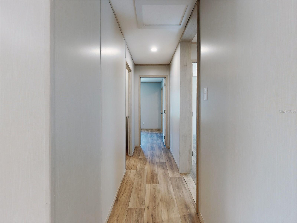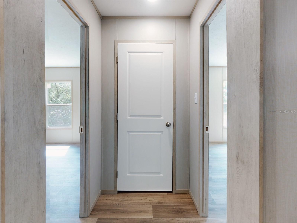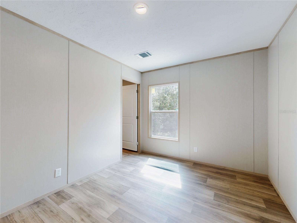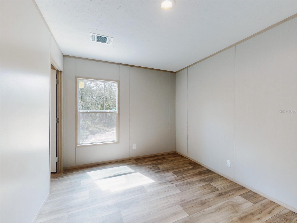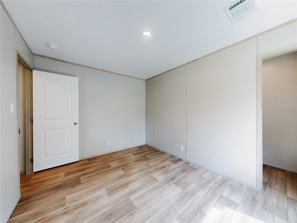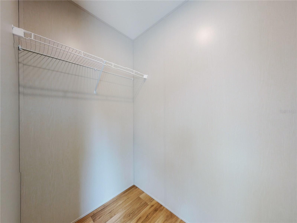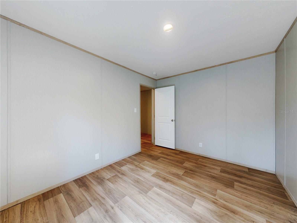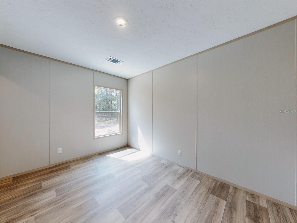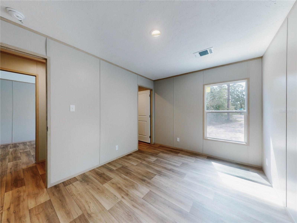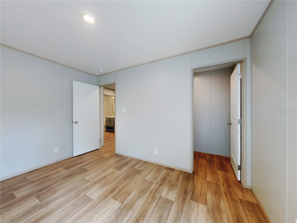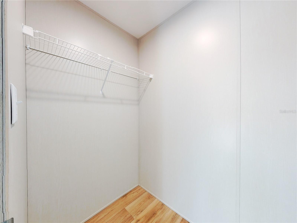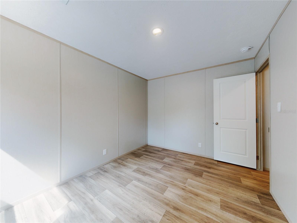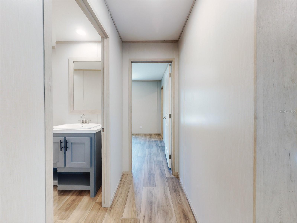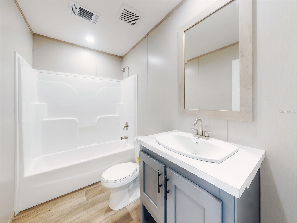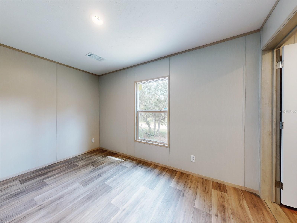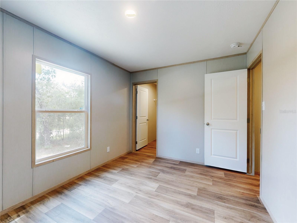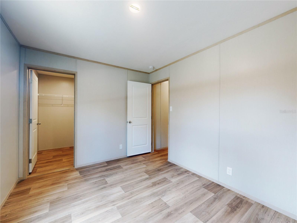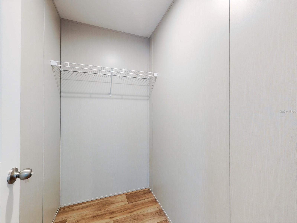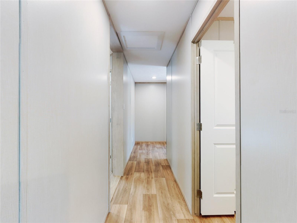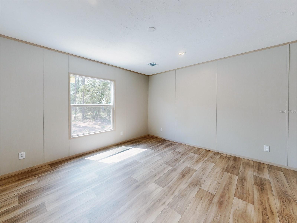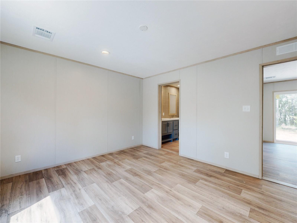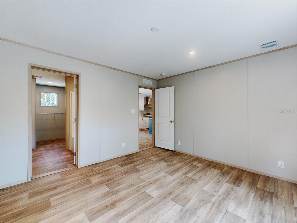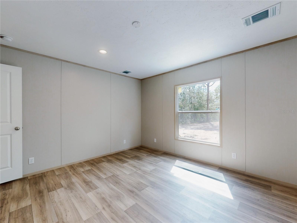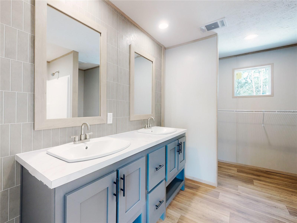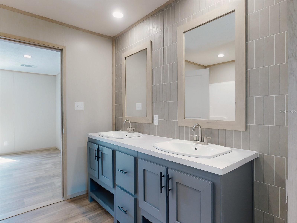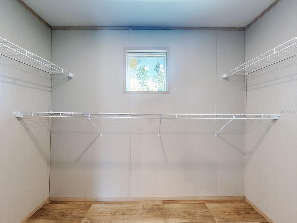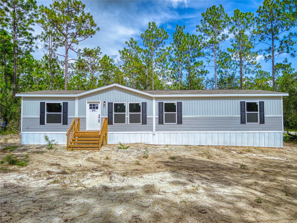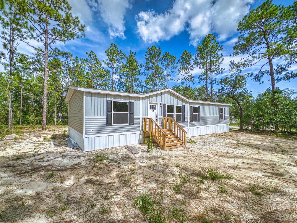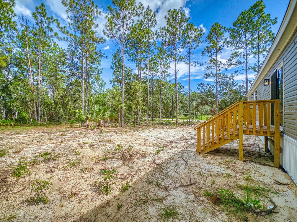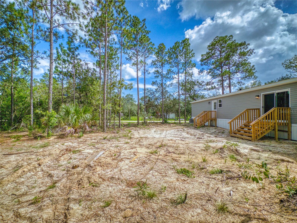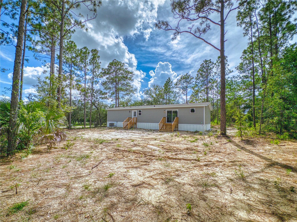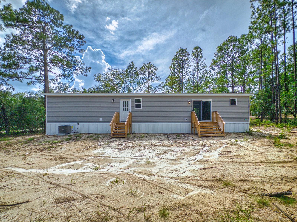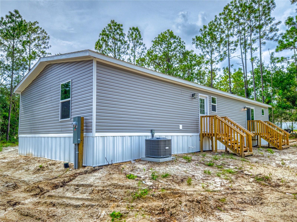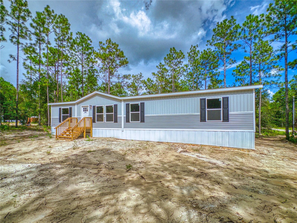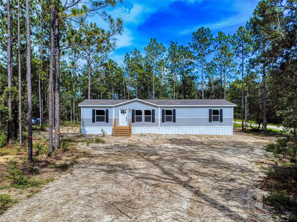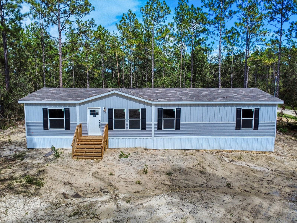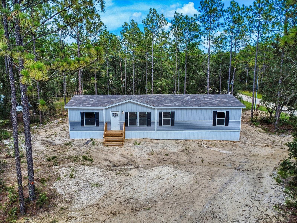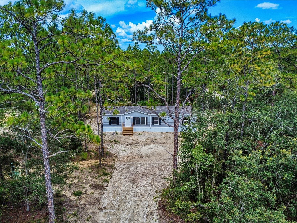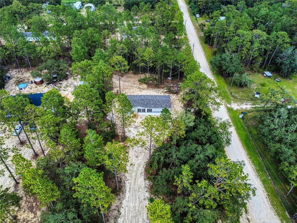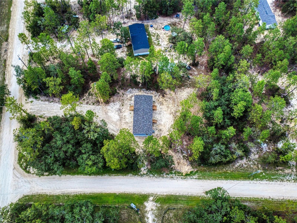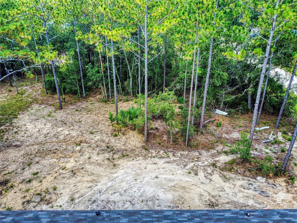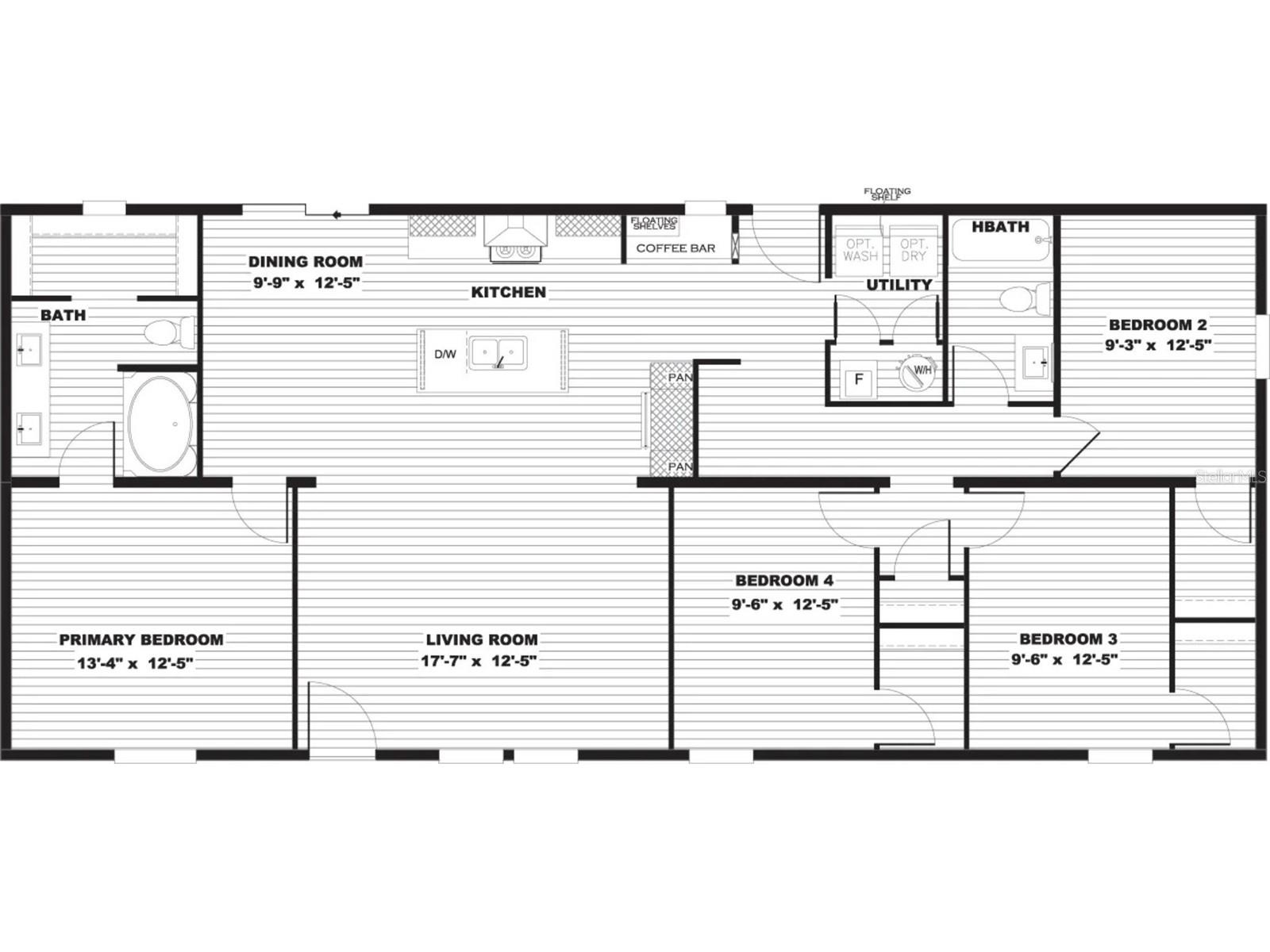611 130 Avenue Ne, WILLISTON, FL 32696
Contact Tropic Shores Realty
Schedule A Showing
Request more information
- MLS#: A4643988 ( Residential )
- Street Address: 611 130 Avenue Ne
- Viewed: 223
- Price: $234,900
- Price sqft: $149
- Waterfront: No
- Year Built: 2025
- Bldg sqft: 1580
- Bedrooms: 4
- Total Baths: 2
- Full Baths: 2
- Days On Market: 350
- Additional Information
- Geolocation: 29.3436 / -82.5567
- County: LEVY
- City: WILLISTON
- Zipcode: 32696
- Subdivision: Williston Highlands
- Elementary School: Bronson
- Middle School: Bronson /
- High School: Bronson /
- Provided by: VILLA & COMPANY INC
- Contact: Judson Villa
- 941-416-5915

- DMCA Notice
-
Description**Owner will consider assisting with closing cost** No money down USDA, FHA, Or VA Home Loans available. New construction! Welcome To A GORGEOUS Nature Escape. This stunning Split Bed Room, Open Floor Plan 4 bedroom, 2 bathroom custom home is newly built and packed with premium features the upgraded OSB Wrap around the entire home. Enjoy this Green Star Certified home with a BRAND NEW A/C system, a NEW Roof, and NEW installed Water Well & Septic Tank. The kitchen boasts NEW Stainless Steel Appliances, overlooking the expansive Living Room / Dining Room! Bask in your privacy with this oversized 1.20 Acre lot. Bring your Horses family & the whole Lot! Explore the Floor plan provided to get a good feel of the home Lay Out!
Property Location and Similar Properties
Features
Appliances
- Convection Oven
- Dishwasher
- Electric Water Heater
- Exhaust Fan
- Range
- Range Hood
- Refrigerator
Home Owners Association Fee
- 0.00
Builder Model
- Safe IRA Homes
Builder Name
- Safe IRA Homes
- LLC
Carport Spaces
- 0.00
Close Date
- 0000-00-00
Cooling
- Central Air
Country
- US
Covered Spaces
- 0.00
Exterior Features
- Private Mailbox
Flooring
- Luxury Vinyl
Furnished
- Unfurnished
Garage Spaces
- 0.00
Green Energy Efficient
- Appliances
- Construction
- Doors
- Windows
Heating
- Central
High School
- Bronson Middle/High School-LV
Insurance Expense
- 0.00
Interior Features
- Ceiling Fans(s)
- Kitchen/Family Room Combo
- Living Room/Dining Room Combo
- Open Floorplan
- Primary Bedroom Main Floor
- Solid Surface Counters
- Split Bedroom
Legal Description
- 19-13-18 WILLISTON HIGHLANDS UNIT 12 BLK 23 LOT 6 OR BOOK 1700 PAGE 725
Levels
- One
Living Area
- 1580.00
Lot Features
- Cleared
- In County
- Landscaped
- Oversized Lot
- Zoned for Horses
Middle School
- Bronson Middle/High School-LV
Area Major
- 32696 - Williston
Model
- Expedition
Net Operating Income
- 0.00
New Construction Yes / No
- Yes
Occupant Type
- Vacant
Open Parking Spaces
- 0.00
Other Expense
- 0.00
Parcel Number
- 09763-005-00
Parking Features
- Driveway
- Guest
- Open
- Oversized
- Parking Pad
- RV Access/Parking
Pets Allowed
- Yes
Property Condition
- Completed
Property Type
- Residential
Roof
- Shingle
School Elementary
- Bronson Elementary School-LV
Sewer
- Septic Tank
Style
- Ranch
Tax Year
- 2024
Township
- 13
Utilities
- Electricity Connected
- Water Connected
View
- Trees/Woods
Views
- 223
Virtual Tour Url
- https://www.propertypanorama.com/instaview/stellar/A4643988
Water Source
- Well
Year Built
- 2025
Zoning Code
- AR



