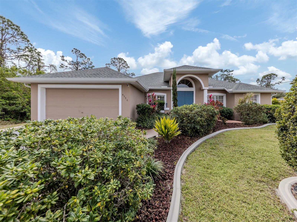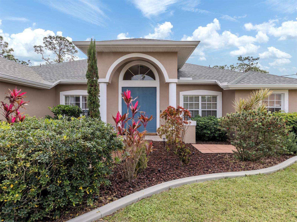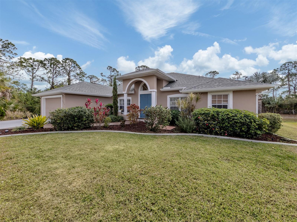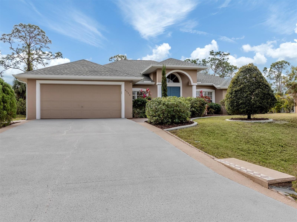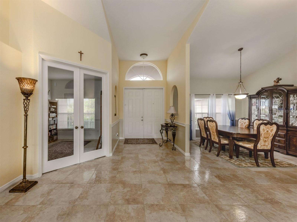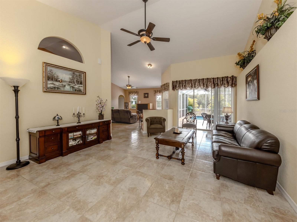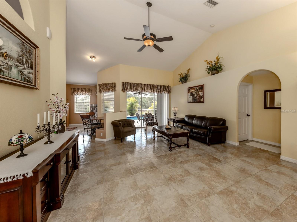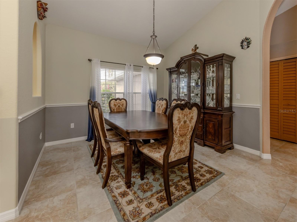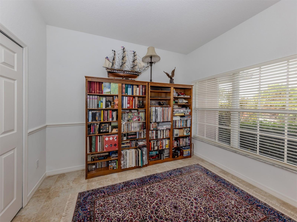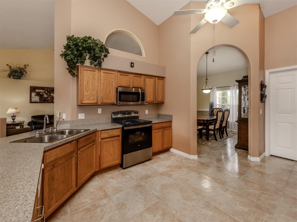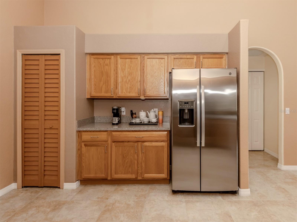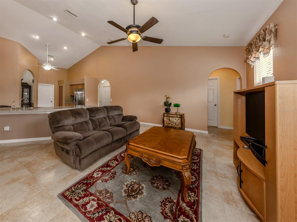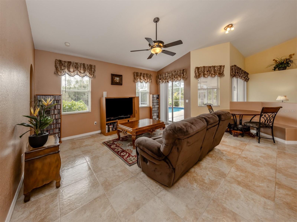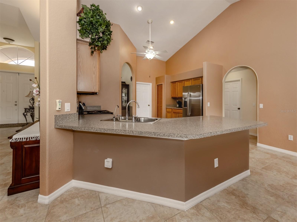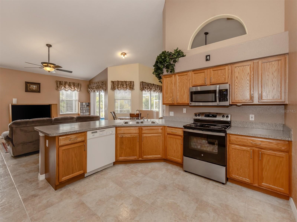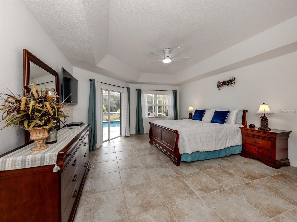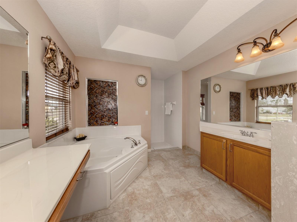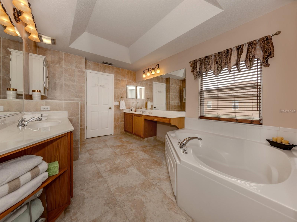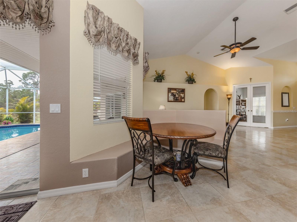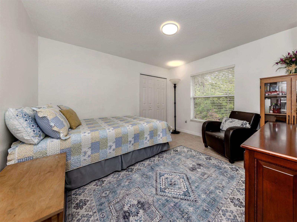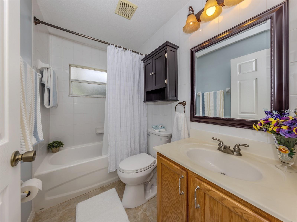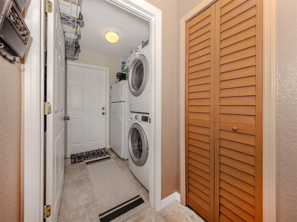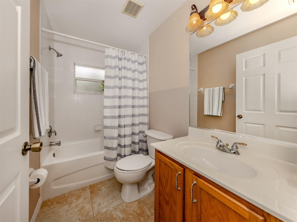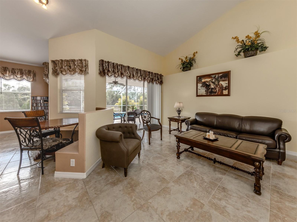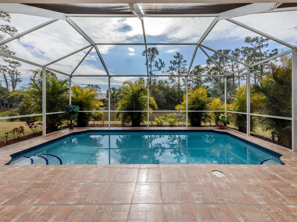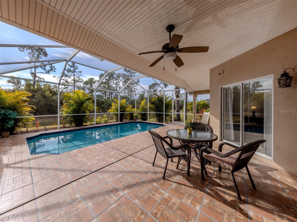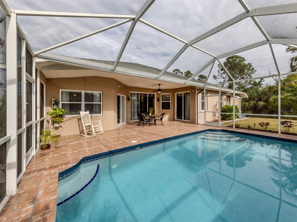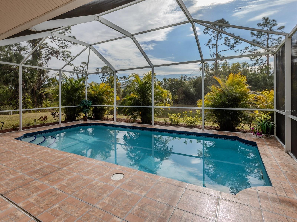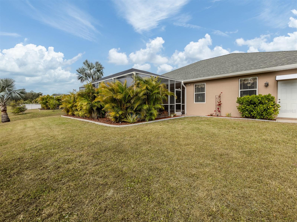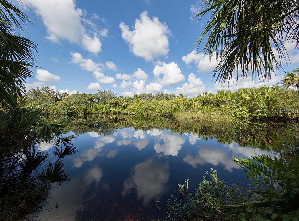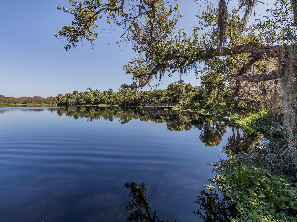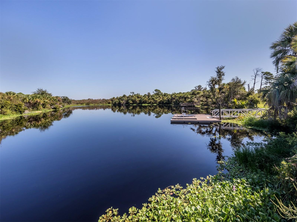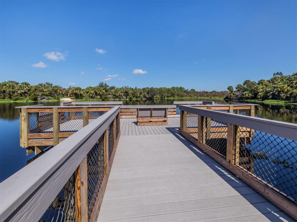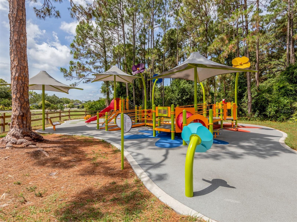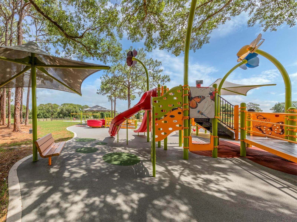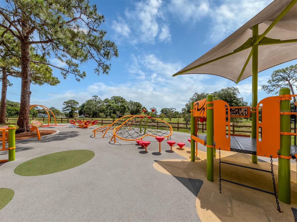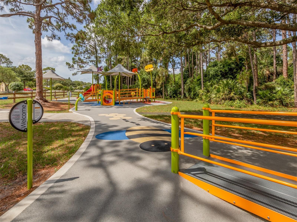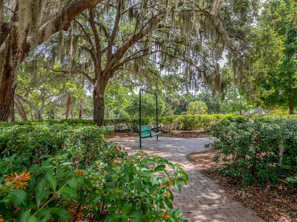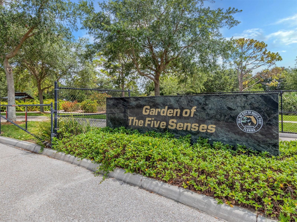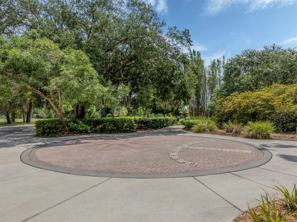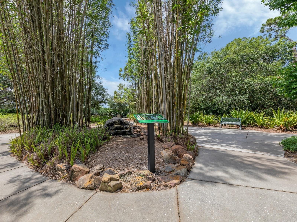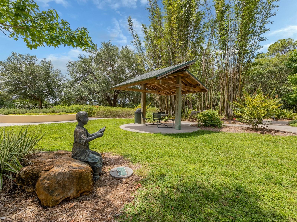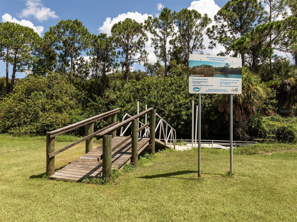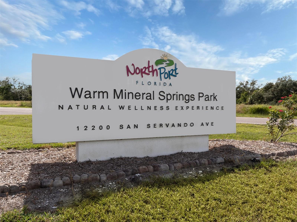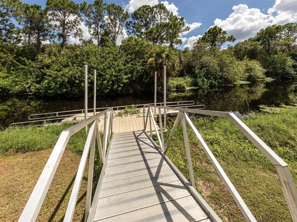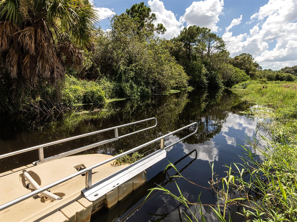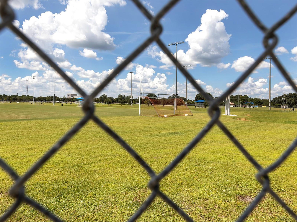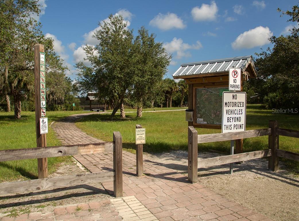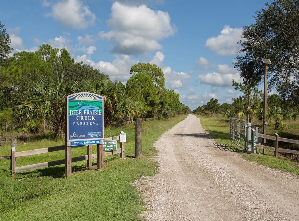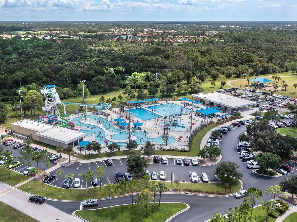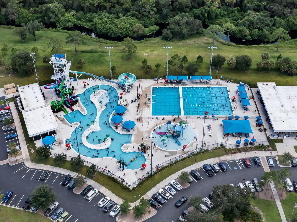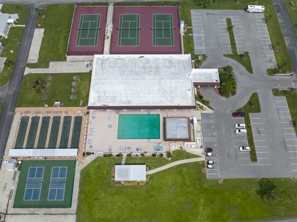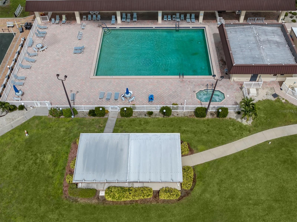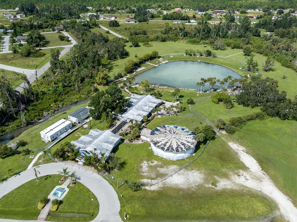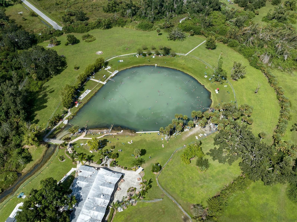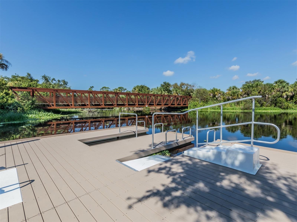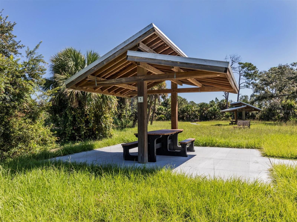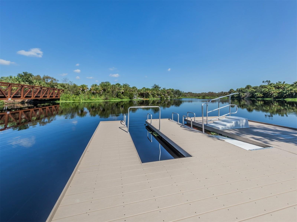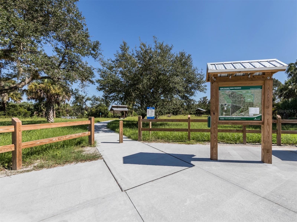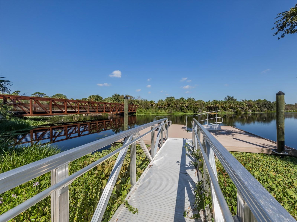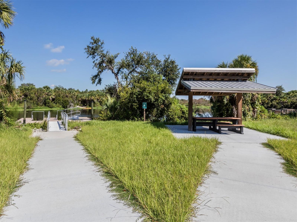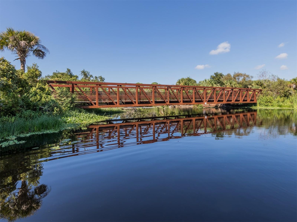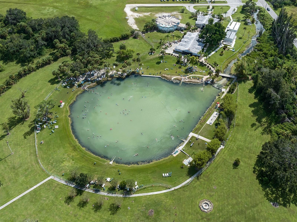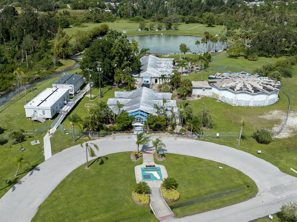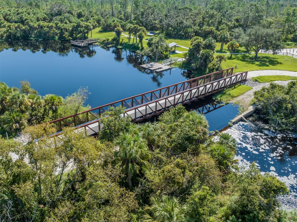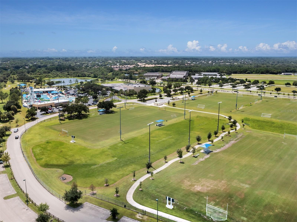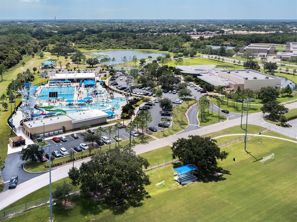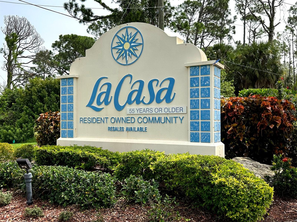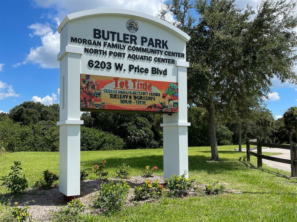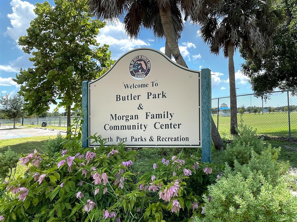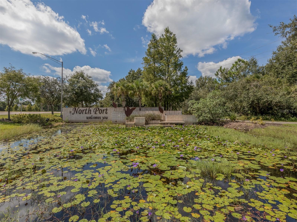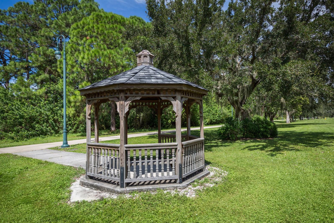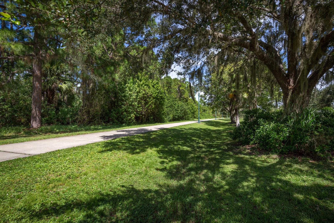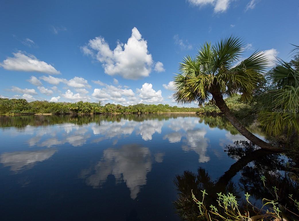4590 Oakley Road, NORTH PORT, FL 34288
Contact Broker IDX Sites Inc.
Schedule A Showing
Request more information
- MLS#: A4637075 ( Residential )
- Street Address: 4590 Oakley Road
- Viewed: 63
- Price: $489,000
- Price sqft: $196
- Waterfront: No
- Year Built: 2005
- Bldg sqft: 2500
- Bedrooms: 4
- Total Baths: 3
- Full Baths: 3
- Garage / Parking Spaces: 2
- Days On Market: 159
- Additional Information
- Geolocation: 27.0405 / -82.1673
- County: SARASOTA
- City: NORTH PORT
- Zipcode: 34288
- Subdivision: Port Charlotte Sub 51
- Elementary School: Atwater Bay Elementary
- Middle School: Woodland Middle School
- High School: North Port High
- Provided by: PREMIER SOTHEBYS INTL REALTY
- Contact: Amy Pfister
- 941-364-4000

- DMCA Notice
-
DescriptionDream home alert! Welcome to this stunning four bedroom, three bath beauty in a prime neighborhood. With an expansive 2,300 square foot open floor plan, this home offers a large great room with pool views, ideal for entertaining. highlights include lavish primary suite, a spa like retreat with a walk in shower, soaking tub and separate vanity sinks. Meticulously maintained and move in ready with a new roof. Outdoor oasis with an amazing lanai featuring a sparkling pool, ideal for summer barbecues and relaxation. Convenient location just minutes from shopping, golf, entertainment, medical facilities and award winning beaches. In a serene, non flood zone neighborhood with no HOA, this home offers peace of mind and exceptional curb appeal. Dont miss out on your chance to own this slice of paradise. Contact us today for a private tour.
Property Location and Similar Properties
Features
Appliances
- Dishwasher
- Electric Water Heater
- Exhaust Fan
- Kitchen Reverse Osmosis System
- Microwave
- Refrigerator
- Water Softener
Home Owners Association Fee
- 0.00
Builder Name
- RJM
Carport Spaces
- 0.00
Close Date
- 0000-00-00
Cooling
- Central Air
Country
- US
Covered Spaces
- 0.00
Exterior Features
- Hurricane Shutters
- Private Mailbox
- Rain Gutters
- Sidewalk
Flooring
- Tile
Garage Spaces
- 2.00
Heating
- Central
- Electric
High School
- North Port High
Insurance Expense
- 0.00
Interior Features
- Ceiling Fans(s)
- Crown Molding
- Open Floorplan
- Thermostat
- Tray Ceiling(s)
- Walk-In Closet(s)
Legal Description
- LOT 19 BLK 2527 51ST ADD TO PORT CHARLOTTE
Levels
- One
Living Area
- 2348.00
Middle School
- Woodland Middle School
Area Major
- 34288 - North Port
Net Operating Income
- 0.00
Occupant Type
- Owner
Open Parking Spaces
- 0.00
Other Expense
- 0.00
Parcel Number
- 1008252719
Parking Features
- Driveway
- Garage Door Opener
- Golf Cart Garage
Pool Features
- Gunite
- In Ground
- Screen Enclosure
- Tile
Property Condition
- Completed
Property Type
- Residential
Roof
- Shingle
School Elementary
- Atwater Bay Elementary
Sewer
- Septic Tank
Style
- Florida
Tax Year
- 2024
Township
- 39
Utilities
- Electricity Connected
- Sprinkler Well
- Water Connected
View
- Garden
- Pool
- Trees/Woods
Views
- 63
Virtual Tour Url
- https://vimeo.com/1047703597/441b9fe6d9?share=copy
Water Source
- Private
- Well
Year Built
- 2005
Zoning Code
- RSF2



