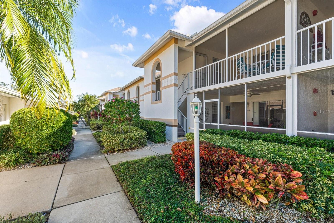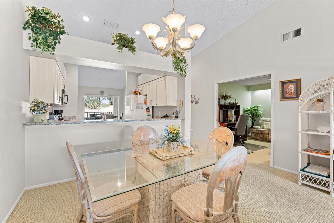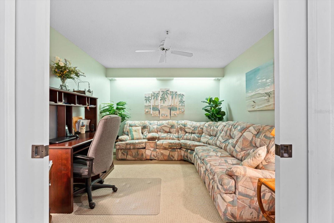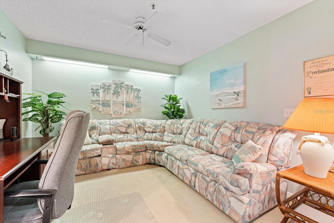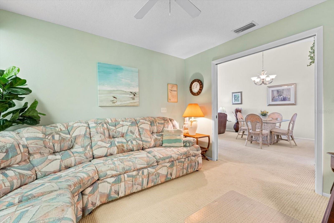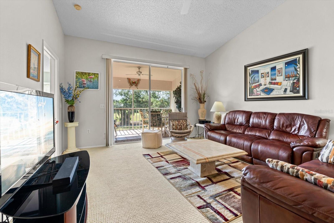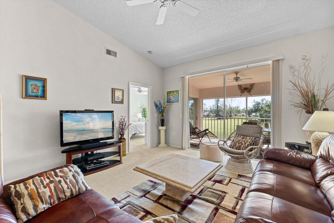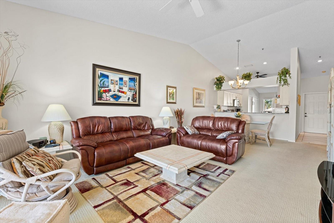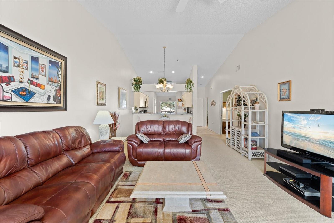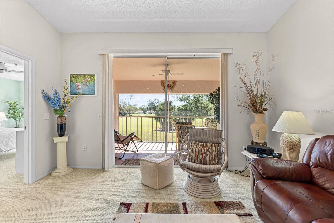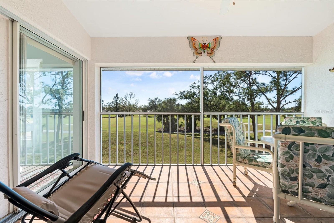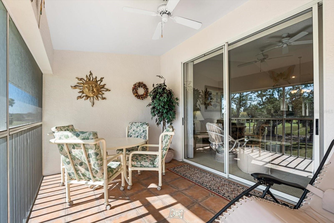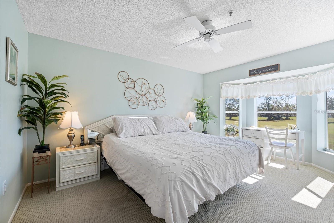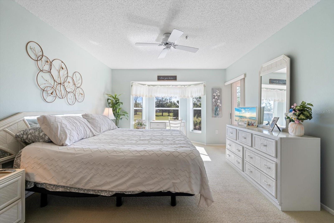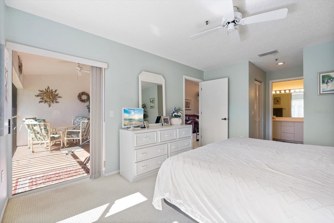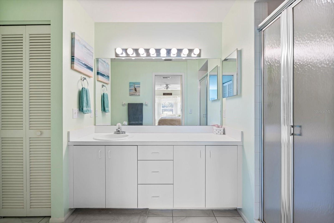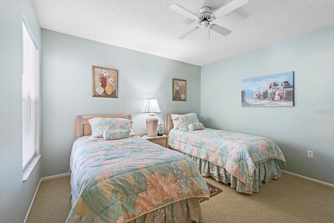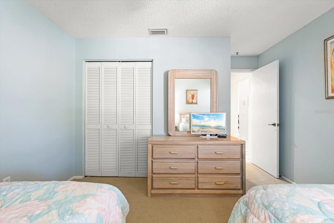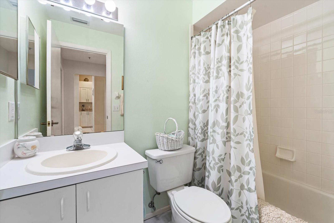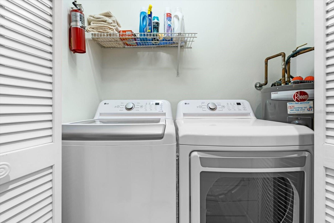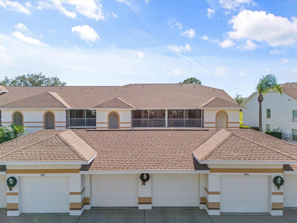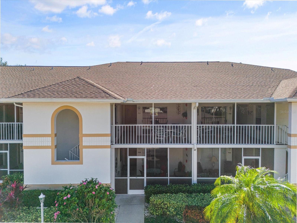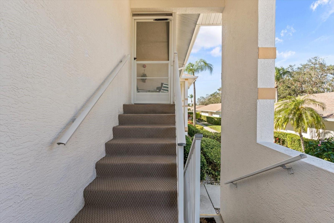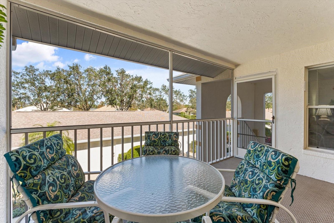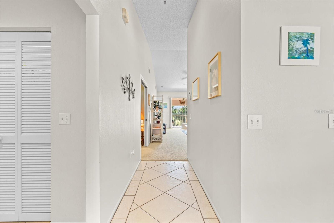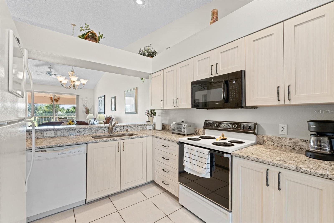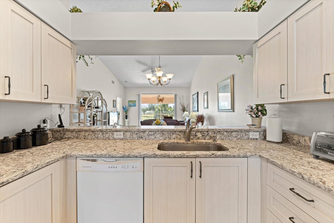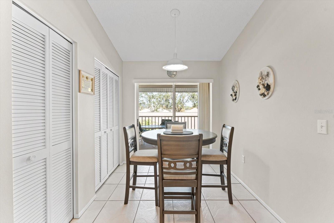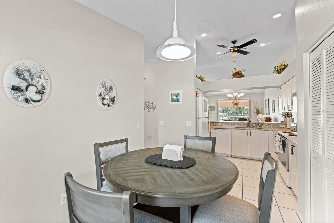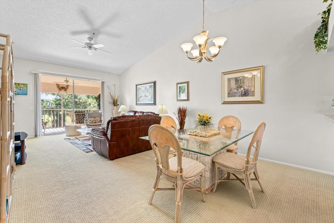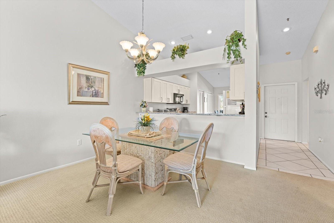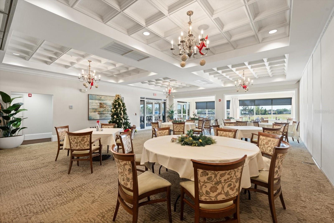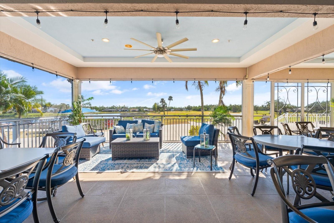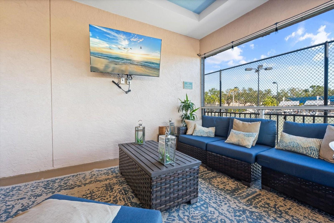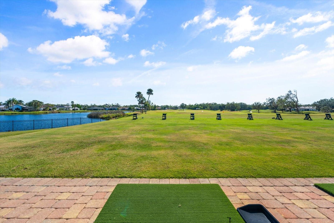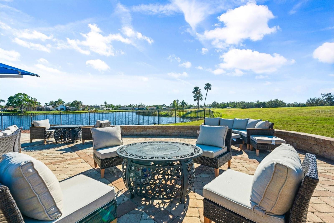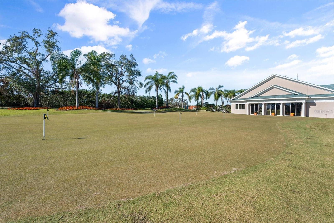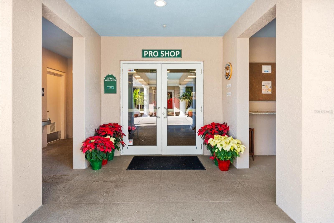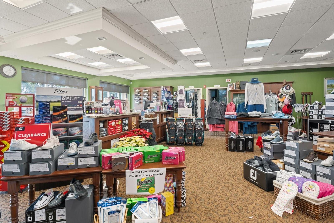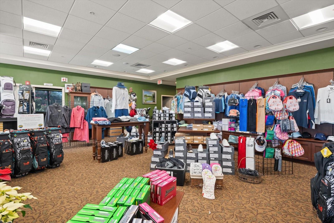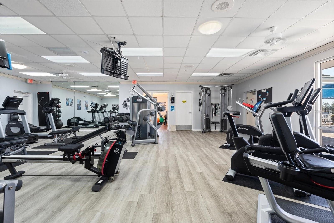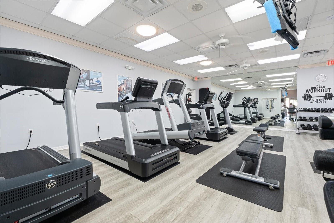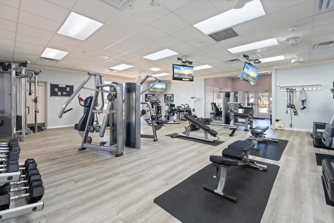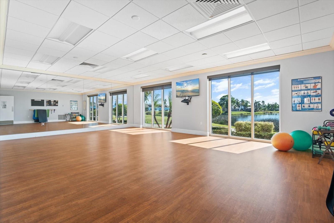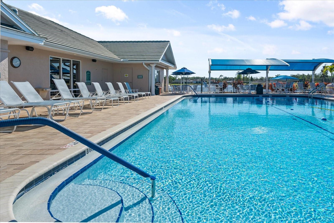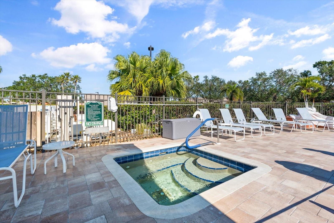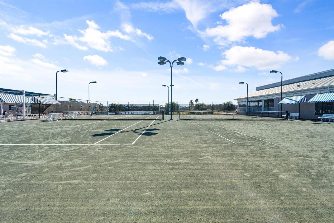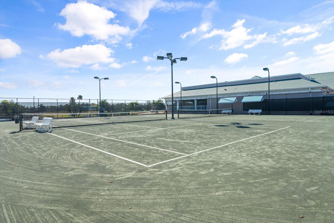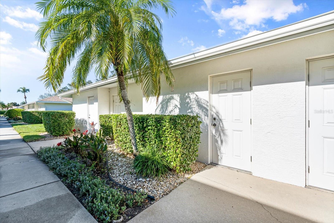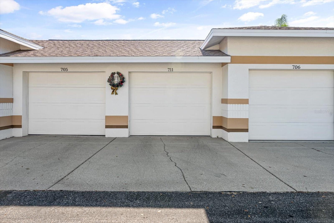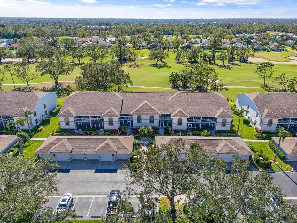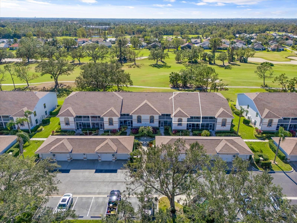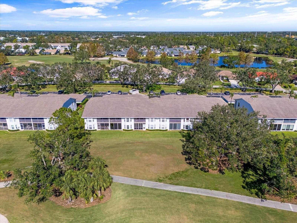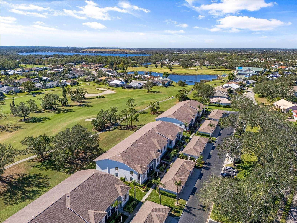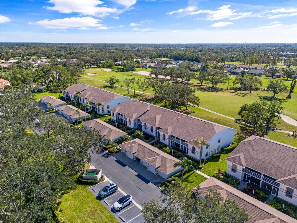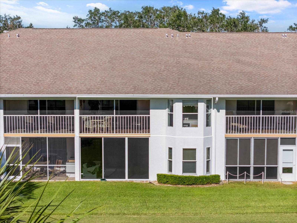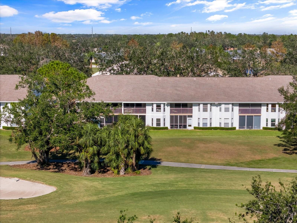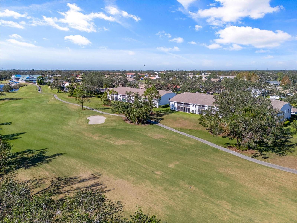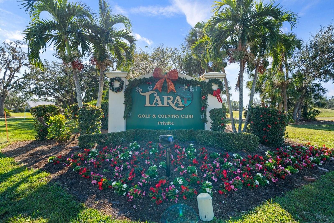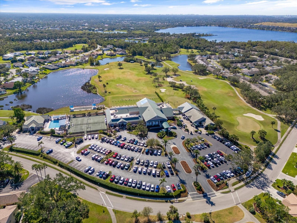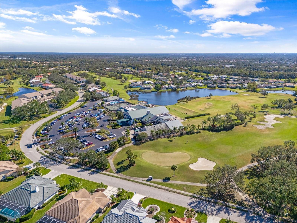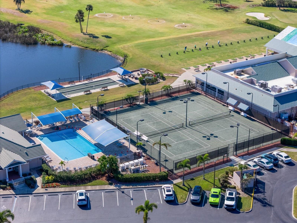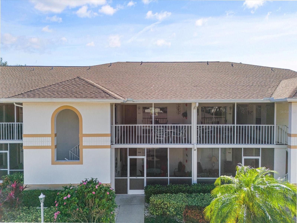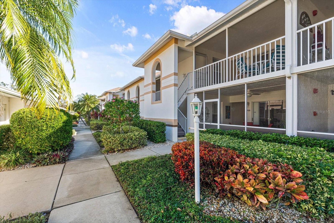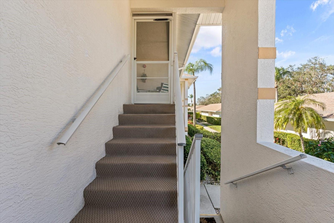6908 Drewrys Bluff 711, BRADENTON, FL 34203
Contact Broker IDX Sites Inc.
Schedule A Showing
Request more information
- MLS#: A4631868 ( Residential )
- Street Address: 6908 Drewrys Bluff 711
- Viewed: 56
- Price: $299,000
- Price sqft: $157
- Waterfront: No
- Year Built: 1993
- Bldg sqft: 1908
- Bedrooms: 3
- Total Baths: 2
- Full Baths: 2
- Garage / Parking Spaces: 1
- Days On Market: 202
- Additional Information
- Geolocation: 27.4388 / -82.4728
- County: MANATEE
- City: BRADENTON
- Zipcode: 34203
- Subdivision: The Villages At Tara
- Building: The Villages At Tara
- Provided by: KELLER WILLIAMS REALTY SELECT
- Contact: Cherie Bennett
- 941-556-0500

- DMCA Notice
-
DescriptionWelcome to Tara Golf and Country Club! Nestled within this exclusive bundled community with a Class A membership, you'll find a pristine, championship 18 hole golf course, an award winning par 72 layout that was completely redesigned in 2023. This beautifully appointed FULL FURNISHED condo features two bedrooms and a spacious private den with convenient pocket doors, offering versatility and privacy. Perched on the second floor, the condo boasts breathtaking views of the lush fairway on the 10th hole. With screened lanai's both in the front and back, youll enjoy the gentle breeze and tranquil surroundings, creating the perfect setting to relax and unwind in your personal slice of Taradice!
Property Location and Similar Properties
Features
Appliances
- Dishwasher
- Disposal
- Dryer
- Microwave
- Range
- Refrigerator
- Washer
Home Owners Association Fee
- 0.00
Home Owners Association Fee Includes
- Cable TV
- Pool
- Escrow Reserves Fund
- Maintenance Structure
- Maintenance Grounds
- Management
- Pest Control
- Recreational Facilities
- Sewer
- Water
Association Name
- Jill Orologio
Association Phone
- 941-756-7775
Carport Spaces
- 0.00
Close Date
- 0000-00-00
Cooling
- Central Air
Country
- US
Covered Spaces
- 0.00
Exterior Features
- Balcony
- Sliding Doors
Flooring
- Carpet
- Ceramic Tile
Garage Spaces
- 1.00
Heating
- Central
Insurance Expense
- 0.00
Interior Features
- Ceiling Fans(s)
- Eat-in Kitchen
- High Ceilings
- Living Room/Dining Room Combo
- Open Floorplan
- Vaulted Ceiling(s)
- Walk-In Closet(s)
- Window Treatments
Legal Description
- UNIT 711 BLDG 7 THE VILLAGE AT TARA A CONDO; TOGETHER WITH A CLASS "A" MEMBERSHIP IN THE TARA GOLF & COUNTRY CLUB INC PI#17315.2355/9
Levels
- One
Living Area
- 1352.00
Area Major
- 34203 - Bradenton/Braden River/Lakewood Rch
Net Operating Income
- 0.00
Occupant Type
- Owner
Open Parking Spaces
- 0.00
Other Expense
- 0.00
Parcel Number
- 1731523559
Pets Allowed
- Cats OK
- Dogs OK
- Number Limit
- Size Limit
Property Type
- Residential
Roof
- Shingle
Sewer
- Public Sewer
Tax Year
- 2023
Township
- 35S
Unit Number
- 711
Utilities
- Cable Connected
- Electricity Connected
- Public
- Sewer Connected
- Water Connected
Views
- 56
Virtual Tour Url
- https://www.propertypanorama.com/instaview/stellar/A4631868
Water Source
- Public
Year Built
- 1993
Zoning Code
- PD-R/WP-



