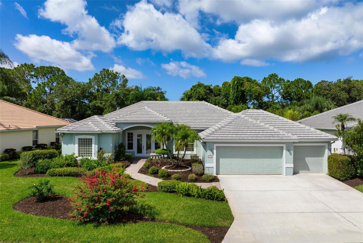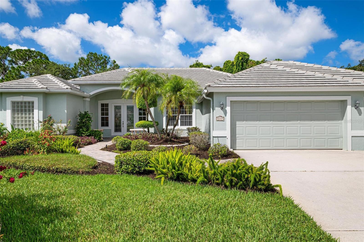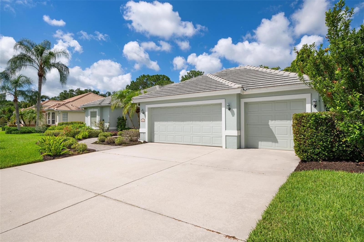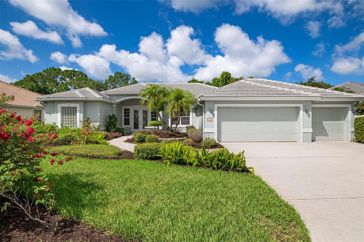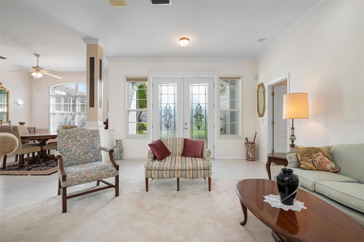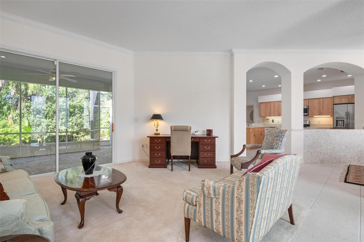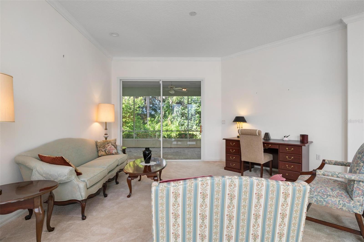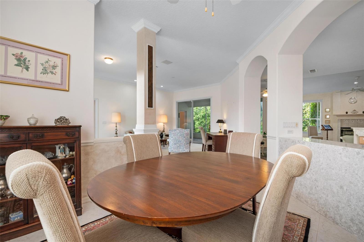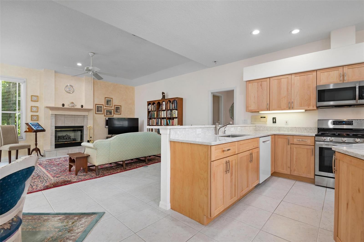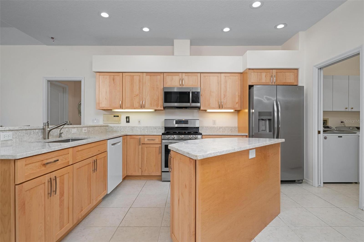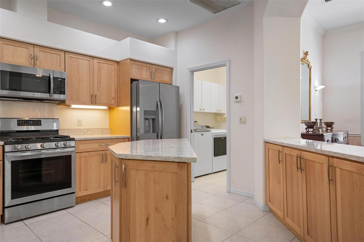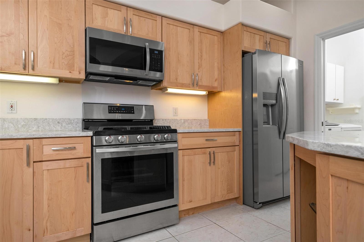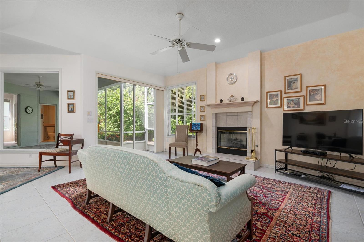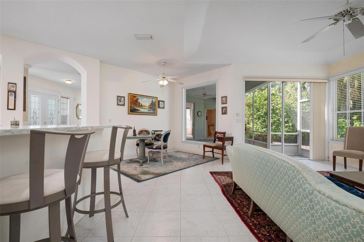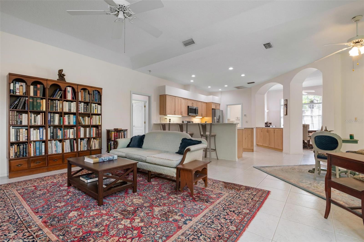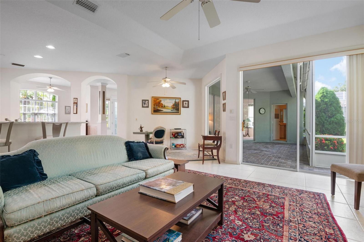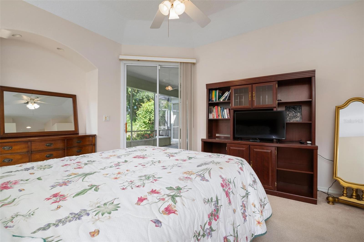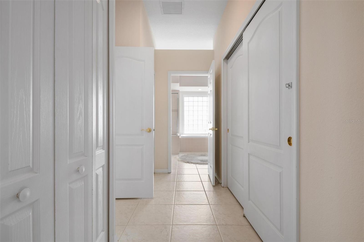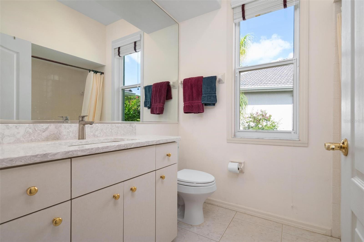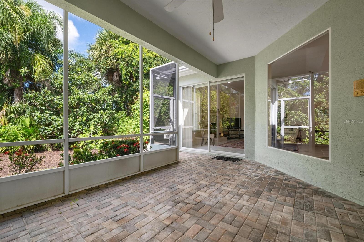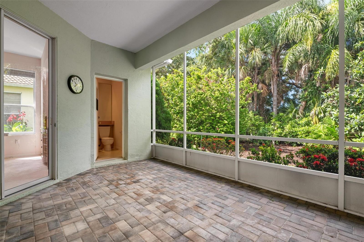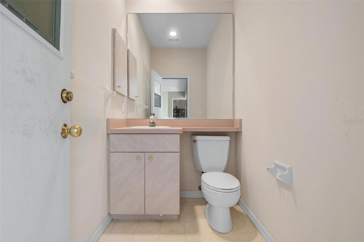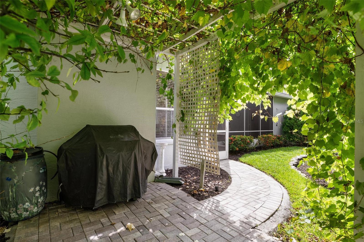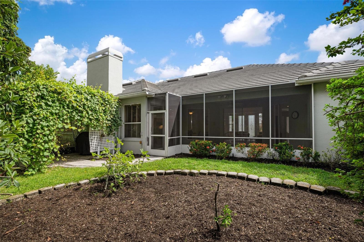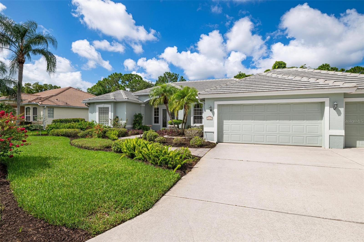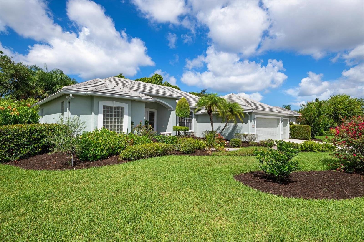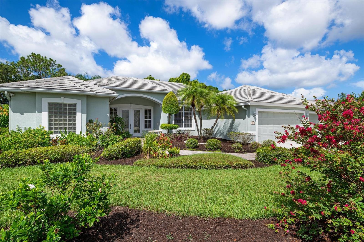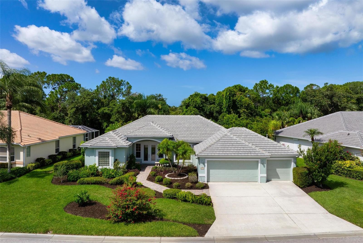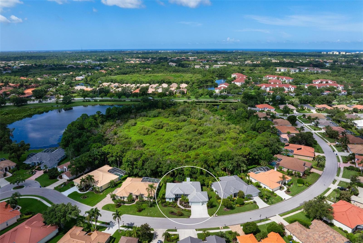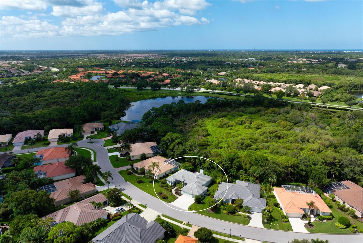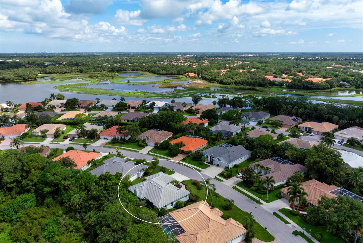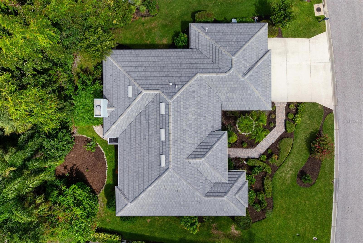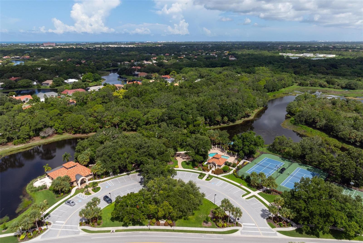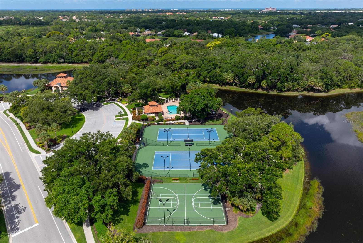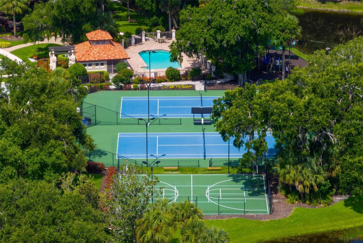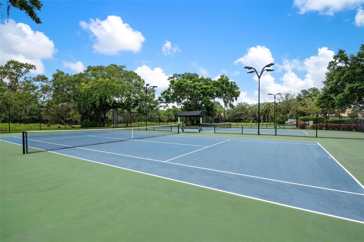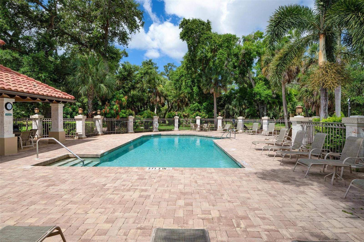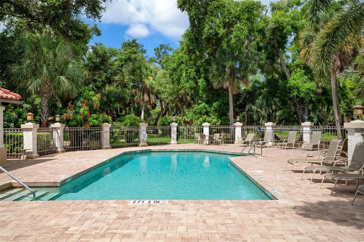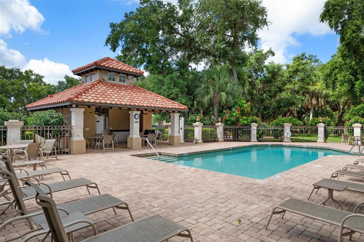5249 Far Oak Circle, SARASOTA, FL 34238
Contact Broker IDX Sites Inc.
Schedule A Showing
Request more information
- MLS#: A4617689 ( Residential )
- Street Address: 5249 Far Oak Circle
- Viewed: 126
- Price: $652,500
- Price sqft: $201
- Waterfront: No
- Year Built: 1995
- Bldg sqft: 3244
- Bedrooms: 3
- Total Baths: 3
- Full Baths: 2
- 1/2 Baths: 1
- Garage / Parking Spaces: 3
- Days On Market: 345
- Additional Information
- Geolocation: 27.2249 / -82.4634
- County: SARASOTA
- City: SARASOTA
- Zipcode: 34238
- Subdivision: Turtle Rock
- Elementary School: Ashton Elementary
- Middle School: Sarasota Middle
- High School: Riverview High
- Provided by: BERKSHIRE HATHAWAY HOMESERVICES FLORIDA REALTY
- Contact: Roxane Solowey
- 941-225-7355

- DMCA Notice
-
DescriptionBeautifully maintained split plan 3 bedroom 2.5 bath home in the highly desirable and gated Turtle Rock neighborhood of Palmer Ranch situated on nearly a acre of land overlooking the Preserve. The paver walk and front yard are graced with lush plantings, the large front porch has room for an outdoor bench or swing. Enter through the elegant French Doors and into the open floor plan with formal living room and sliding glass doors that open onto the lanai with a view to the Preserve. Just to the right is the open dining room followed by the recently updated kitchen with newer appliances, island, gas range, bar, and breakfast nook. The kitchen opens into the family room with a fireplace connected to the same gas line as the outdoor grill on the back patio. The Primary bedroom opens onto the lanai and has a huge walk in closet in addition to two other closets. The en suite bathroom is spacious and airy with a jetted tub, walk in shower, and two vanities. The lanai is enriched with a half bath, paver floor, and an outdoor shower in the garden. Additional updates include new tile roof in 2020, new AC in 2022, and a large work table in the garage. Enjoy the great location of this home near the Legacy Trail, community pool and tennis courts, as well as the convenience of shopping and restaurants nearby.
Property Location and Similar Properties
Features
Appliances
- Dishwasher
- Disposal
- Dryer
- Electric Water Heater
- Kitchen Reverse Osmosis System
- Microwave
- Range
- Range Hood
- Refrigerator
- Tankless Water Heater
- Washer
Association Amenities
- Gated
- Park
- Playground
- Pool
- Tennis Court(s)
Home Owners Association Fee
- 825.00
Home Owners Association Fee Includes
- Guard - 24 Hour
- Common Area Taxes
- Pool
- Management
- Other
- Recreational Facilities
Association Name
- Nanette Thomas
Association Phone
- 941-529-9595
Carport Spaces
- 0.00
Close Date
- 0000-00-00
Cooling
- Central Air
Country
- US
Covered Spaces
- 0.00
Exterior Features
- Garden
- Gray Water System
- Hurricane Shutters
- Lighting
- Outdoor Grill
- Outdoor Shower
- Private Mailbox
- Rain Barrel/Cistern(s)
- Rain Gutters
- Sidewalk
- Sliding Doors
Flooring
- Carpet
- Ceramic Tile
Furnished
- Unfurnished
Garage Spaces
- 3.00
Heating
- Electric
High School
- Riverview High
Insurance Expense
- 0.00
Interior Features
- Ceiling Fans(s)
- Eat-in Kitchen
- High Ceilings
- Kitchen/Family Room Combo
- Primary Bedroom Main Floor
- Solid Surface Counters
- Solid Wood Cabinets
- Split Bedroom
- Stone Counters
- Thermostat
- Walk-In Closet(s)
- Window Treatments
Legal Description
- LOT 101 PARCEL A-2 AT TURTLE ROCK
Levels
- One
Living Area
- 2220.00
Lot Features
- In County
- Landscaped
- Sidewalk
- Paved
Middle School
- Sarasota Middle
Area Major
- 34238 - Sarasota/Sarasota Square
Net Operating Income
- 0.00
Occupant Type
- Vacant
Open Parking Spaces
- 0.00
Other Expense
- 0.00
Parcel Number
- 0136040032
Pets Allowed
- Cats OK
- Dogs OK
- Yes
Property Type
- Residential
Roof
- Tile
School Elementary
- Ashton Elementary
Sewer
- Public Sewer
Tax Year
- 2023
Township
- 37S
Utilities
- BB/HS Internet Available
- Cable Available
- Electricity Connected
- Natural Gas Connected
- Public
- Sprinkler Recycled
- Underground Utilities
- Water Connected
View
- Trees/Woods
Views
- 126
Virtual Tour Url
- https://www.propertypanorama.com/instaview/stellar/A4617689
Water Source
- Public
Year Built
- 1995
Zoning Code
- RSF1



