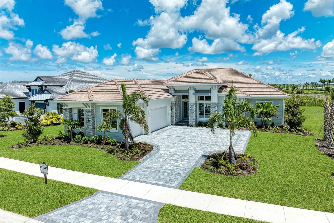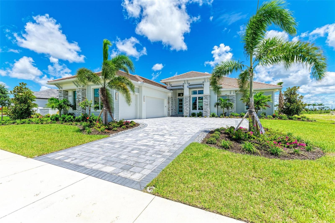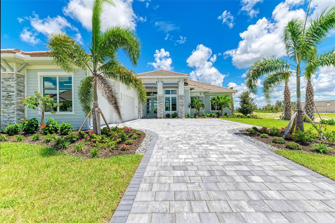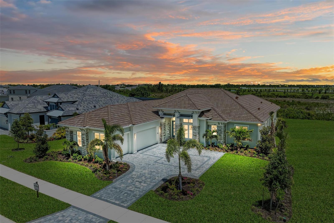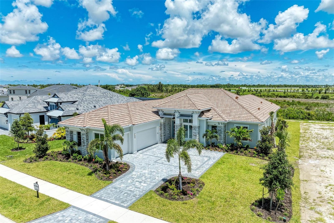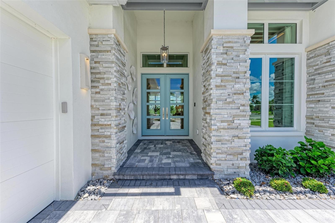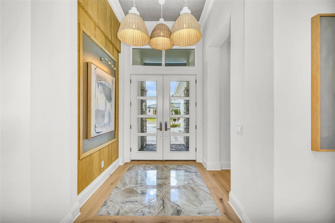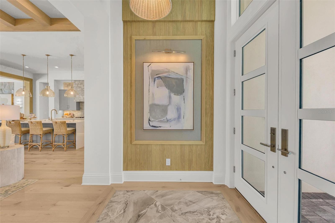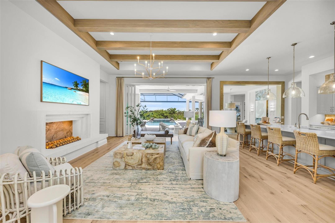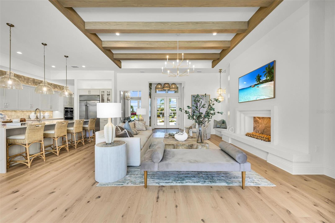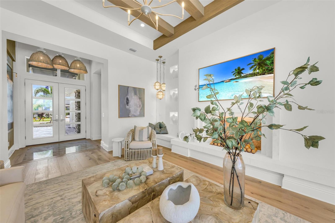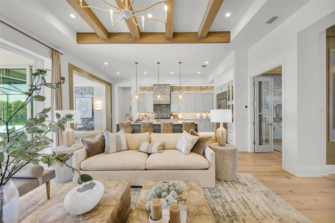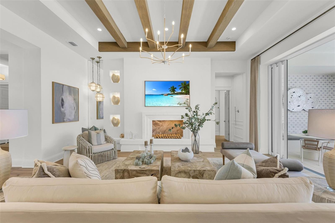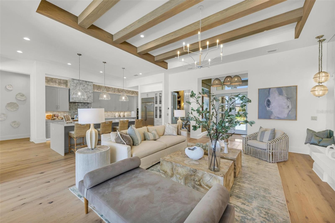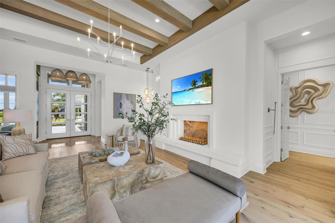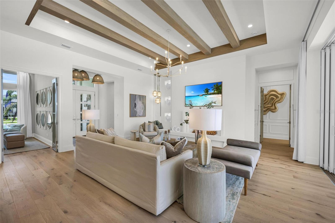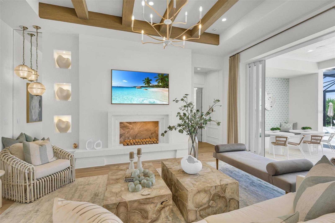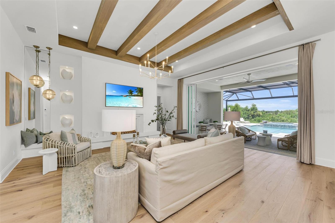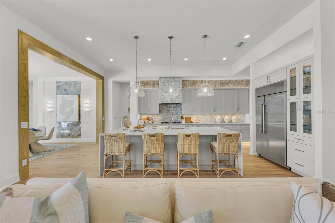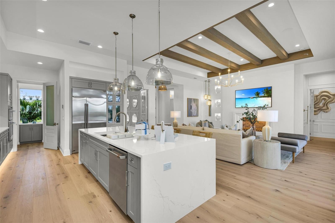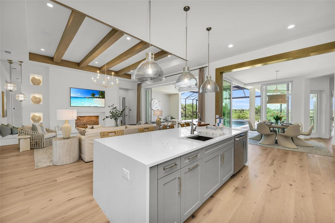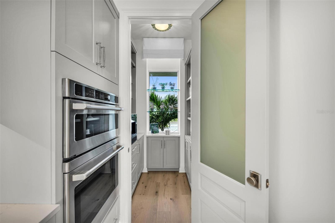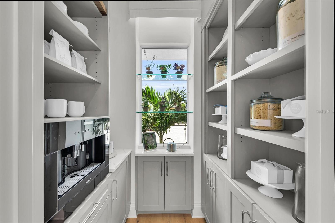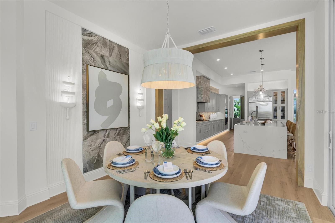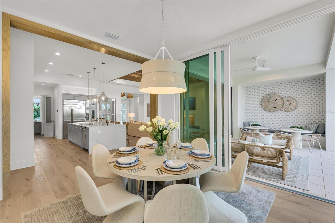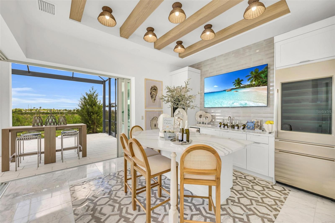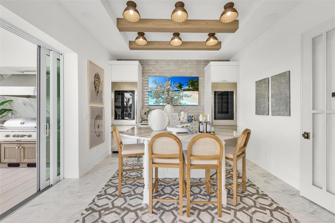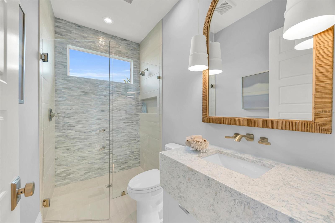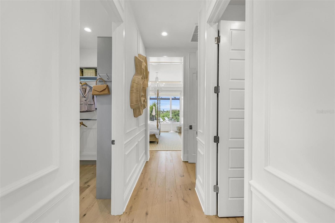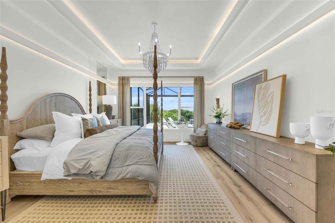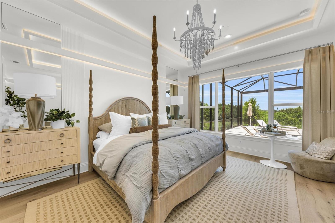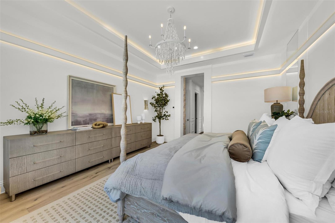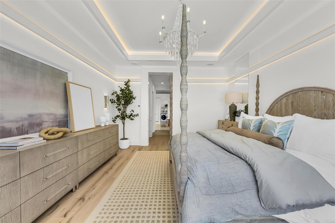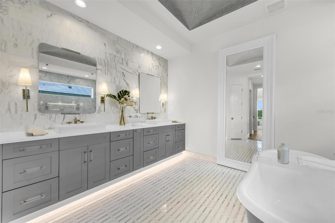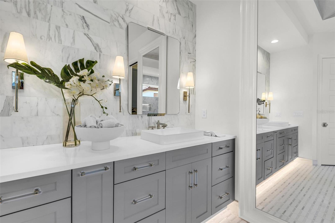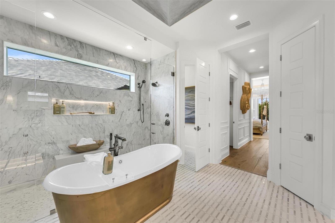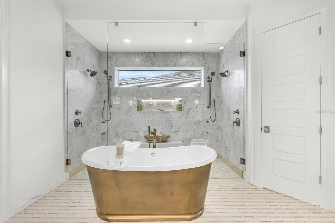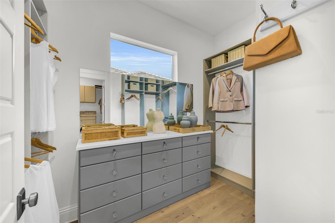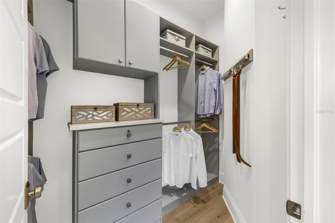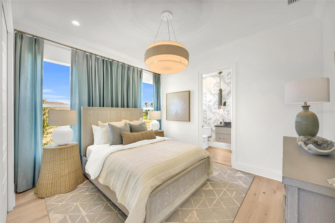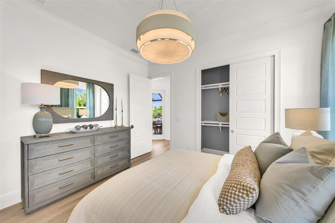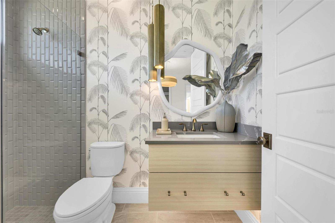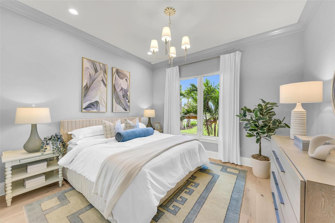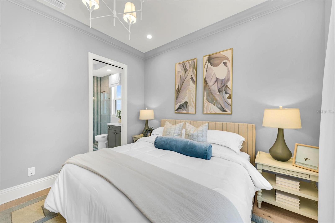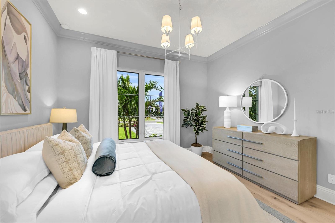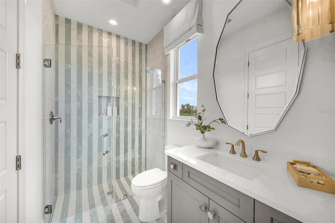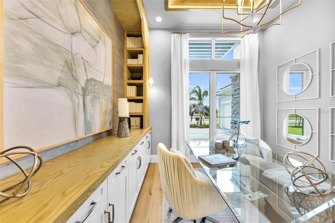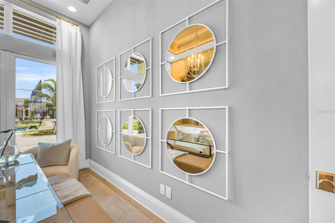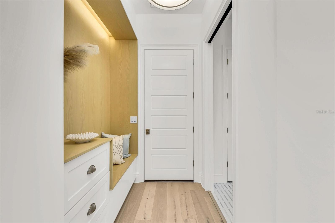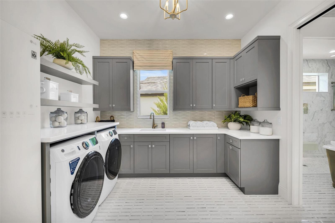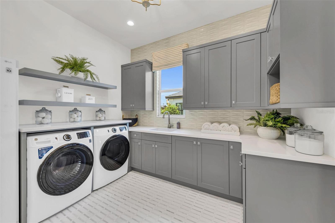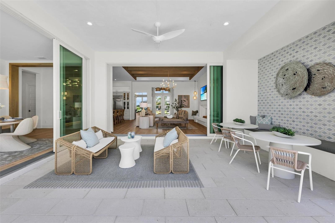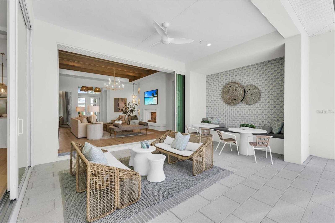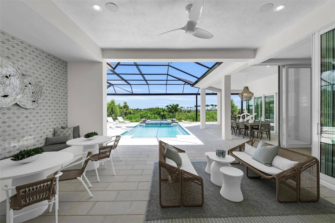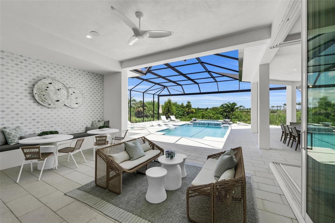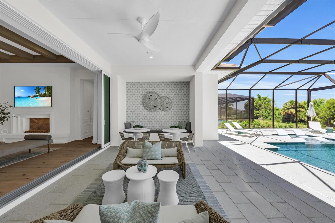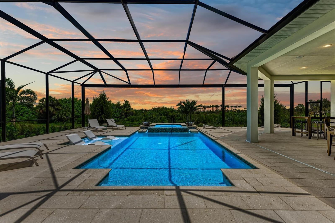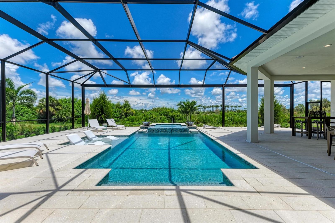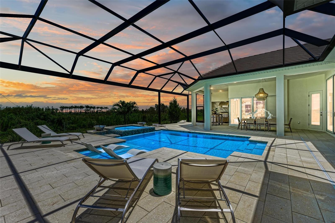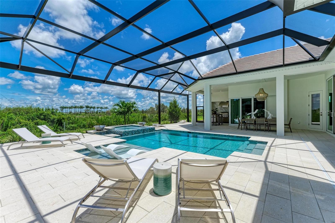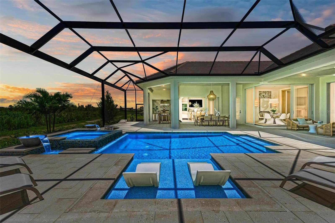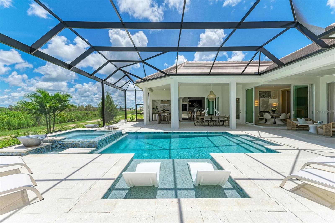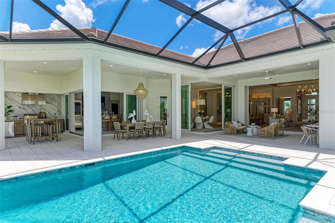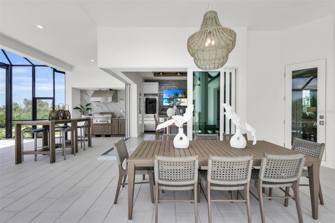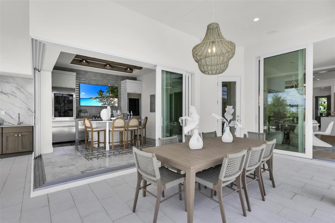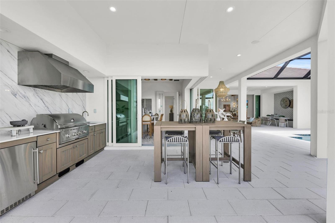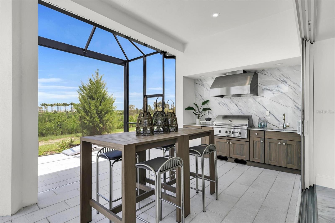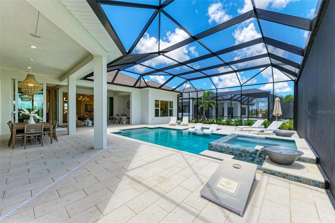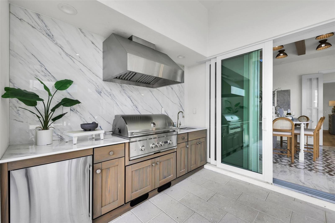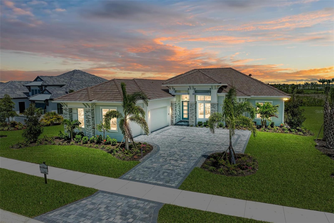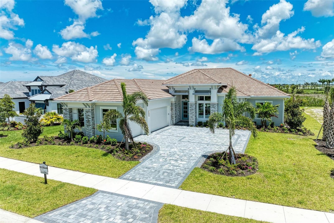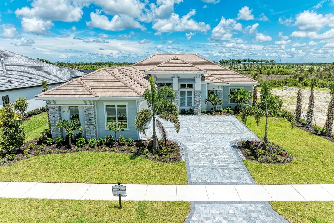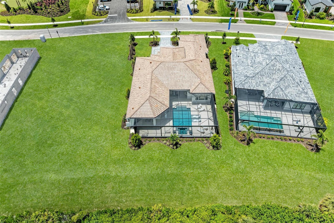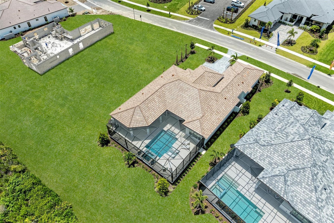11414 Brightly Drive, VENICE, FL 34293
Contact Tropic Shores Realty
Schedule A Showing
Request more information
- MLS#: A4616301 ( Residential )
- Street Address: 11414 Brightly Drive
- Viewed: 802
- Price: $2,499,900
- Price sqft: $542
- Waterfront: No
- Year Built: 2024
- Bldg sqft: 4615
- Bedrooms: 3
- Total Baths: 4
- Full Baths: 3
- 1/2 Baths: 1
- Garage / Parking Spaces: 3
- Days On Market: 554
- Additional Information
- Geolocation: 27.0119 / -82.3105
- County: SARASOTA
- City: VENICE
- Zipcode: 34293
- Subdivision: Everly At Wellen Park
- Provided by: LEE WETHERINGTON REALTY
- Contact: Caroline Wetherington
- 949-734-9200

- DMCA Notice
-
DescriptionLee Wetherington Homes gorgeous Caravel Model Home in Everly at Wellen Park is now available fully furnished for purchase with leaseback. This stunning custom home is styled with an inviting, sophisticated palette of soft blues and greys mixed with blonde wood tones. Luxurious details greet you as you enter through the double door entry: wood flooring with tile inlay, modern architectural elements, cast stone fireplace, and stunning 10ft sliders that pocket for easy access to over 750 s/f of covered outdoor living space. Spacious kitchen island with waterfall edge quartz countertop, custom range hood, natural gas cook top, and even a built in coffee station in the pantry. Primary bedroom suite showcases elegant design details with LED accent lighting, custom built in closets, and ensuite bathroom complete with marble tile shower and floors, free standing tub & Venetian plaster ceiling detail. Outdoor living is accentuated with a stunning pool & spa overlooking a natural conservation area. Entertaining is a breeze with a flex room outfitted as a wine bar that opens seamlessly to the outdoor kitchen/dining area. Everly is just minutes from the glorious Gulf Coast beaches that span from Venice to Boca Grande. Everly residents will enjoy exclusive use of the amenity center that includes a clubhouse for social gatherings, state of the art fitness center, resort style pool with spa & private cabanas, chip & putt golf, four pickleball courts, and a gathering lawn for catching stunning sunsets with friends. Residents enjoy miles of connected walking trails, bike & golf cart paths, and numerous dining and social events hosted in Downtown Wellen Park. HOA fees include highspeed internet service and irrigation. List price includes all furnishings, electronics and artwork and 12 months leaseback.
Property Location and Similar Properties
Features
Appliances
- Convection Oven
- Cooktop
- Dishwasher
- Disposal
- Dryer
- Ice Maker
- Microwave
- Wine Refrigerator
Home Owners Association Fee
- 310.00
Association Name
- Real Manage Brands
- Charles Low
Association Phone
- 866-473-2573
Builder Model
- Caravel
Builder Name
- Lee Wetherington Homes
Carport Spaces
- 0.00
Close Date
- 0000-00-00
Cooling
- Central Air
- Humidity Control
Country
- US
Covered Spaces
- 0.00
Exterior Features
- Outdoor Kitchen
Flooring
- Tile
Furnished
- Furnished
Garage Spaces
- 3.00
Heating
- Electric
- Natural Gas
Insurance Expense
- 0.00
Interior Features
- Eat-in Kitchen
- Kitchen/Family Room Combo
- Open Floorplan
Legal Description
- LOT 68
- EVERLY AT WELLEN PARK
- PB 57 PG 66-106
Levels
- One
Living Area
- 3067.00
Area Major
- 34293 - Venice
Net Operating Income
- 0.00
New Construction Yes / No
- Yes
Occupant Type
- Vacant
Open Parking Spaces
- 0.00
Other Expense
- 0.00
Parcel Number
- 0810030068
Pets Allowed
- No
Pool Features
- Deck
- Heated
- In Ground
Property Condition
- Completed
Property Type
- Residential
Roof
- Tile
Sewer
- Public Sewer
Tax Year
- 2024
Utilities
- Electricity Connected
- Natural Gas Connected
Views
- 802
Virtual Tour Url
- https://my.matterport.com/show/?m=Fq1xLnKuyYg
Water Source
- Public
Year Built
- 2024



