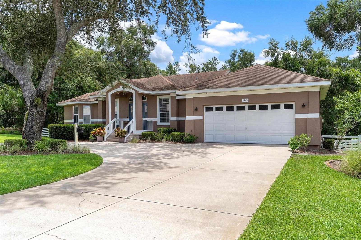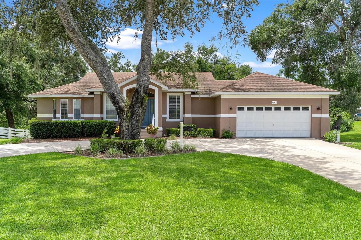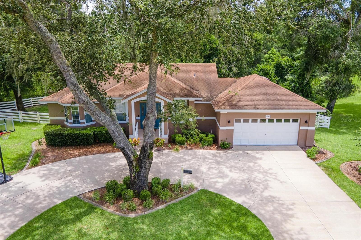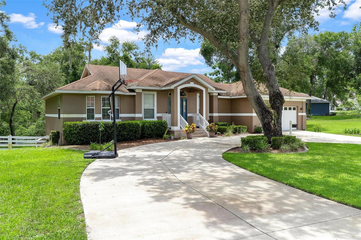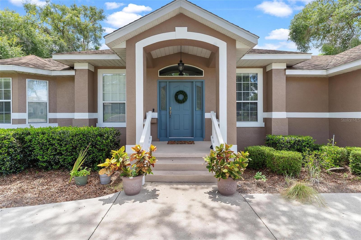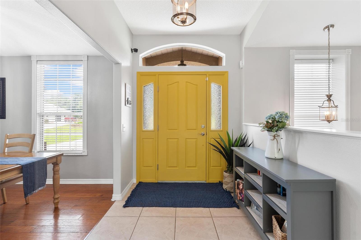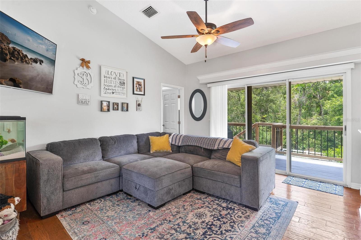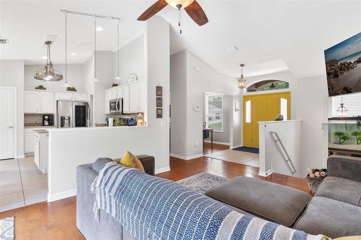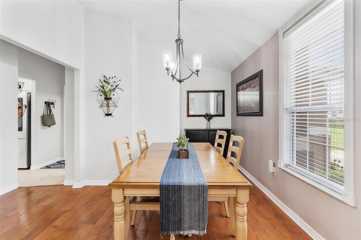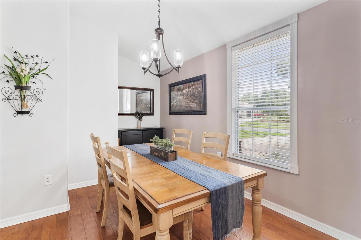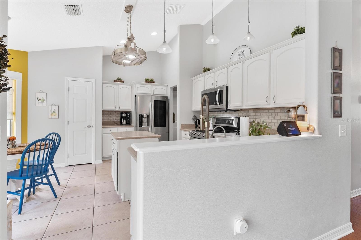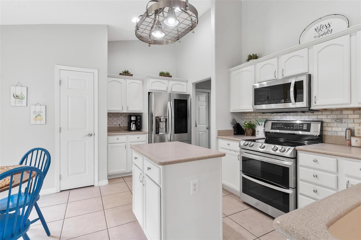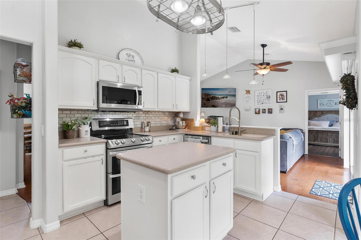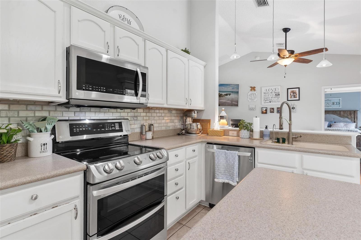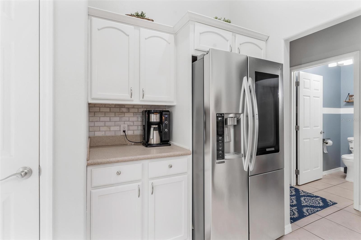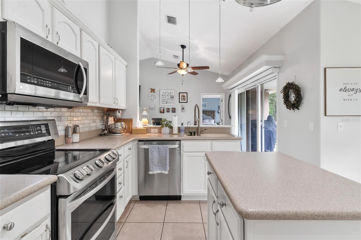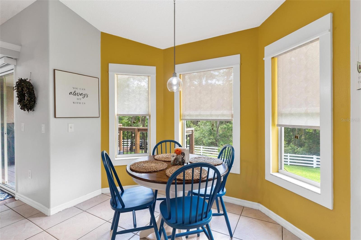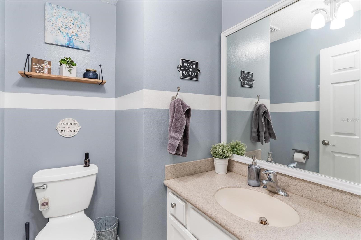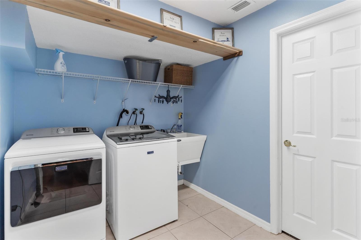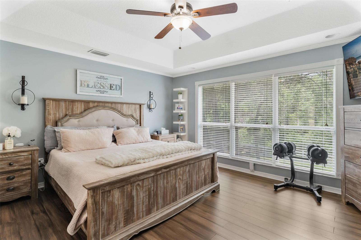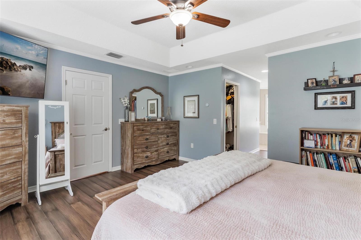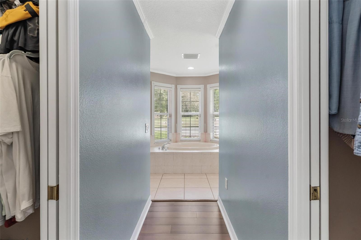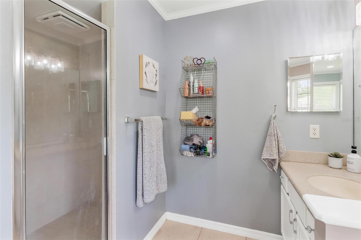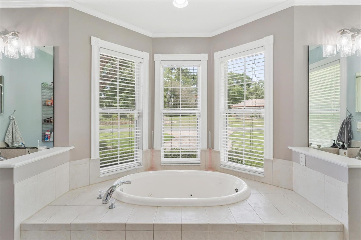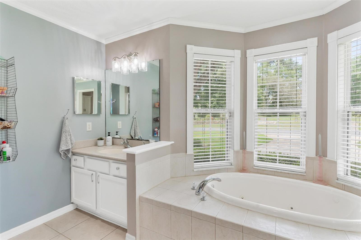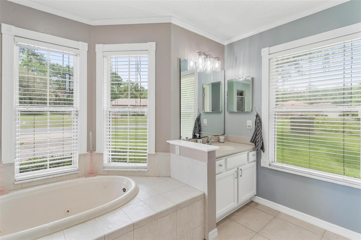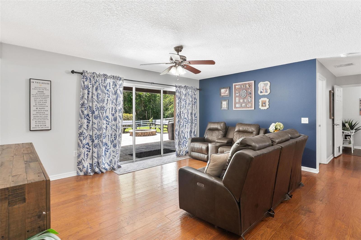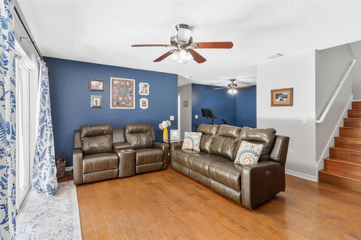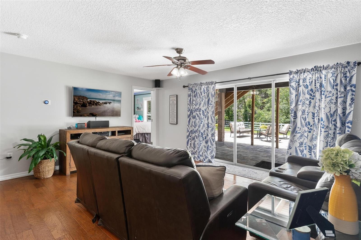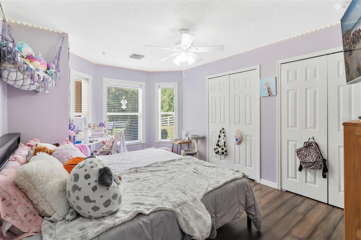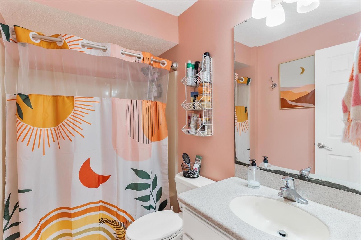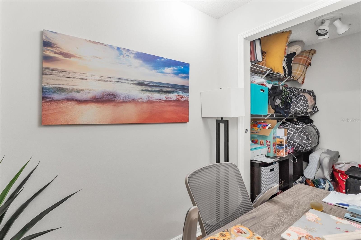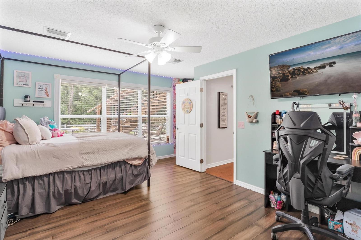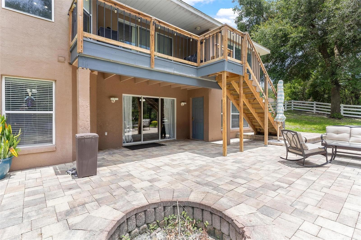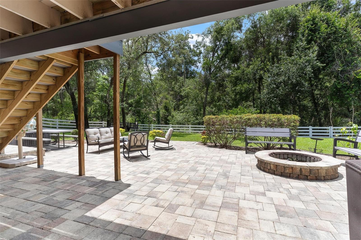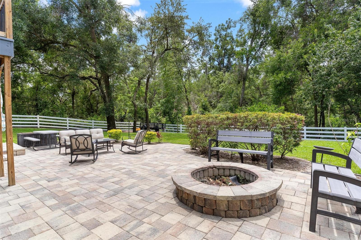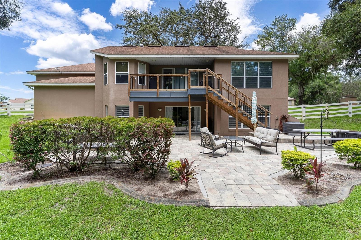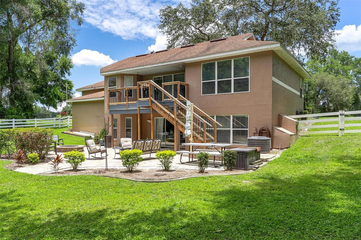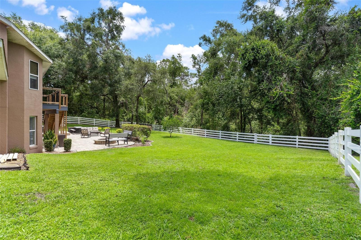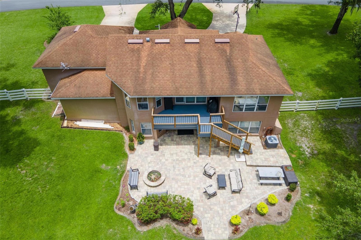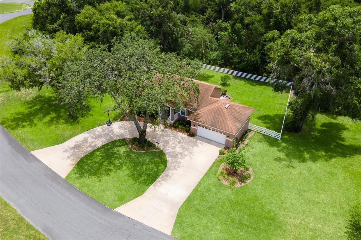1642 Hickory Ridge Drive, FRUITLAND PARK, FL 34731
Contact Broker IDX Sites Inc.
Schedule A Showing
Request more information
- MLS#: G5099441 ( Residential )
- Street Address: 1642 Hickory Ridge Drive
- Viewed: 6
- Price: $459,000
- Price sqft: $183
- Waterfront: No
- Year Built: 2005
- Bldg sqft: 2508
- Bedrooms: 3
- Total Baths: 3
- Full Baths: 2
- 1/2 Baths: 1
- Garage / Parking Spaces: 2
- Days On Market: 8
- Additional Information
- Geolocation: 28.8793 / -81.9251
- County: LAKE
- City: FRUITLAND PARK
- Zipcode: 34731
- Subdivision: Spring Lake Pines Sub
- Elementary School: Fruitland Park Elem
- Middle School: Oak Park
- High School: Leesburg
- Provided by: MORRIS REALTY AND INVESTMENTS

- DMCA Notice
-
DescriptionFruitland Park at it's finest! Welcome to this beautifully maintained home located in the sought after Spring Lake Pines neighborhood of Fruitland Park. Sitting on a generous 0.82 acre lot, this 3 bedroom, 2.5 bath home offers over 2,500 square feet of living space and a thoughtful split level layout. The main floor features the master suite, kitchen, formal dining room, 1/2 bathroom, and living area. The kitchen offers upgraded LG stainless steel appliances including a double oven, a center island, and a spacious pantry. The formal dining room is perfect for entertaining, and a convenient half bath is available for guests. Flooring throughout the home includes tile and wood. The master suite boasts tray ceilings, two closets, and an en suite bath with dual vanities, a garden tub, and separate shower. Downstairs you'll find two spacious guest bedrooms, several bonus areas ideal for offices or study nooks, and a second living area with sliding glass doors that open to a paver patio featuring a built in fire pit. Additional features include a circular driveway, a two car garage with built in cabinetry, a large laundry room with storage closet, Nest thermostats with zoned controls, and a 2019 A/C system with warranty. The fully fenced backyard offers privacy and space for outdoor enjoyment. The upstairs balcony provides a relaxing view of the backyard and entertaining patio below. This home offers a perfect blend of space, comfort, and convenience in a peaceful, established neighborhood.
Property Location and Similar Properties
Features
Appliances
- Dishwasher
- Dryer
- Microwave
- Refrigerator
- Washer
Home Owners Association Fee
- 240.00
Association Name
- Empire Management Group
Association Phone
- 800-310-6552
Carport Spaces
- 0.00
Close Date
- 0000-00-00
Cooling
- Central Air
Country
- US
Covered Spaces
- 0.00
Exterior Features
- Balcony
- Storage
Flooring
- Carpet
- Ceramic Tile
- Hardwood
Garage Spaces
- 2.00
Heating
- Central
- Electric
High School
- Leesburg High
Insurance Expense
- 0.00
Interior Features
- Cathedral Ceiling(s)
- Ceiling Fans(s)
- Crown Molding
- Solid Surface Counters
- Tray Ceiling(s)
- Walk-In Closet(s)
Legal Description
- SPRING LAKE PINES SUB LOT 20 PB 33 PGS 84-88 ORB 5130 PG 1021
Levels
- One
Living Area
- 2508.00
Middle School
- Oak Park Middle
Area Major
- 34731 - Fruitland Park
Net Operating Income
- 0.00
Occupant Type
- Owner
Open Parking Spaces
- 0.00
Other Expense
- 0.00
Parcel Number
- 32-18-24-2000-000-02000
Pets Allowed
- Yes
Property Type
- Residential
Roof
- Shingle
School Elementary
- Fruitland Park Elem
Sewer
- Septic Tank
Tax Year
- 2024
Township
- 18S
Utilities
- Cable Connected
- Electricity Connected
Virtual Tour Url
- https://www.tourfactory.com/idxr3216481
Water Source
- Well
Year Built
- 2005
Zoning Code
- R-3



