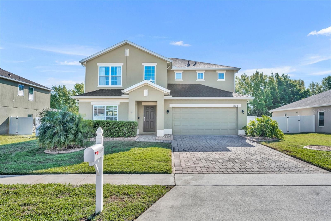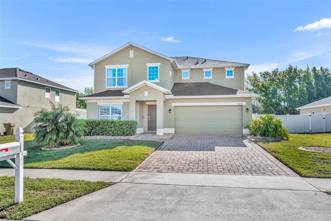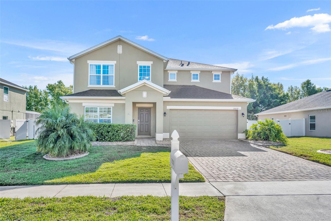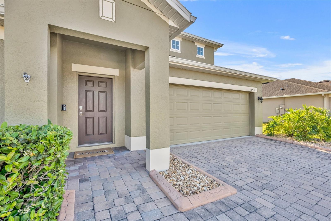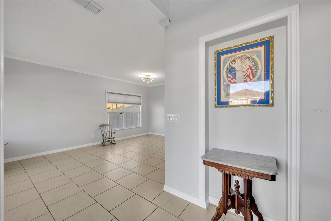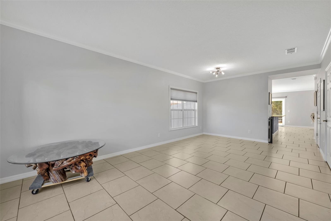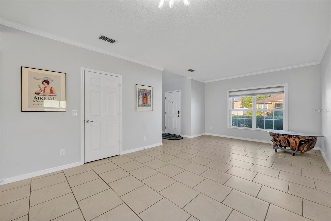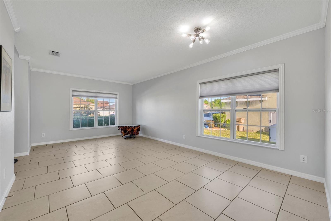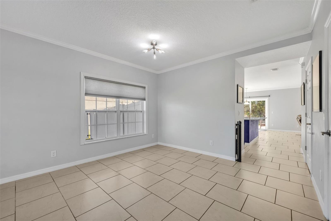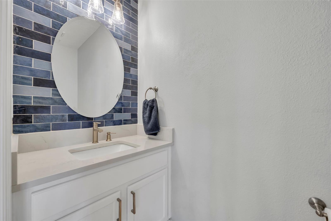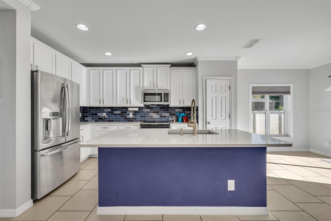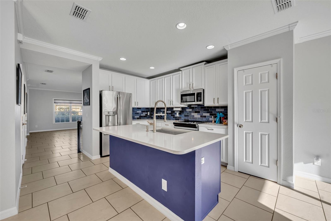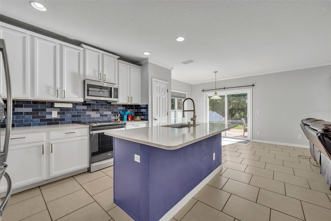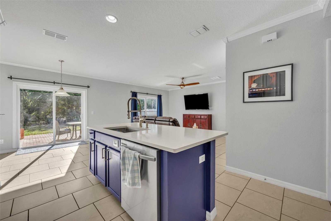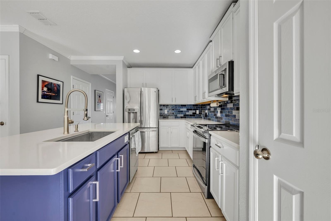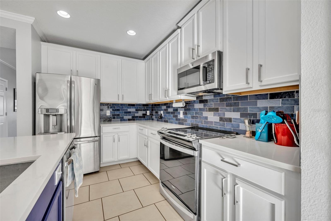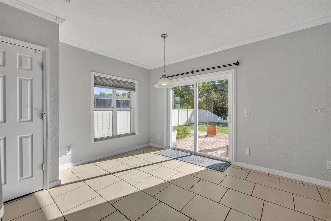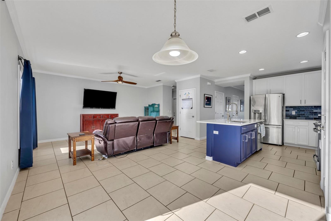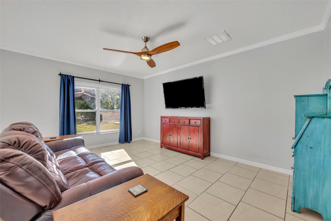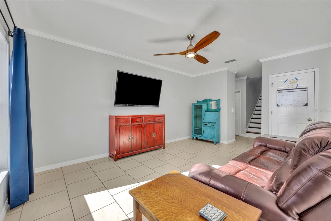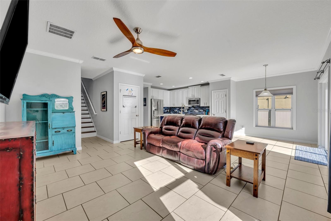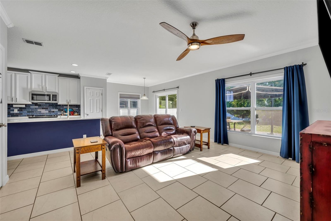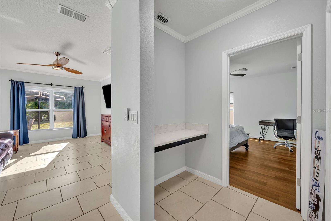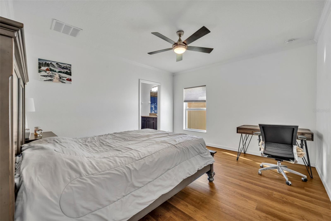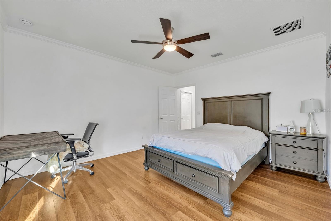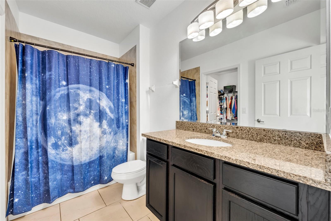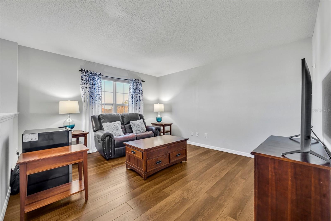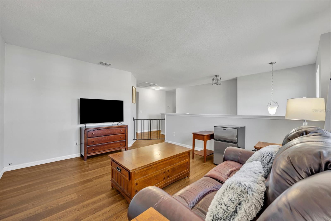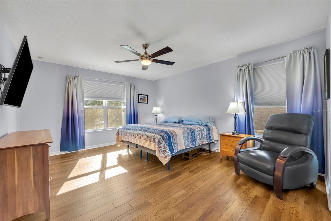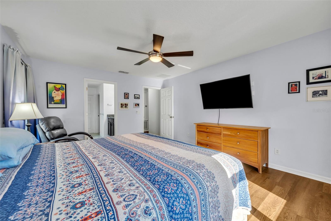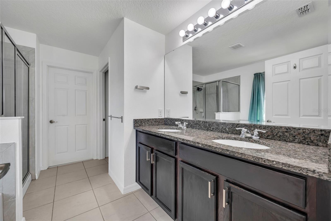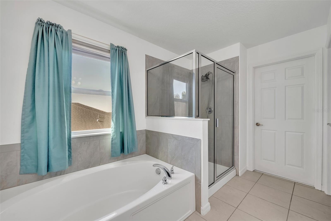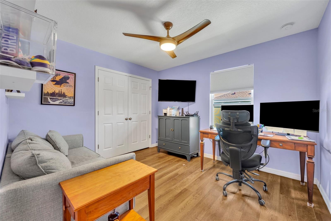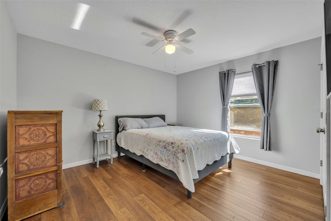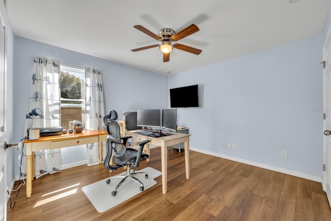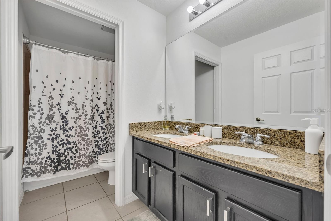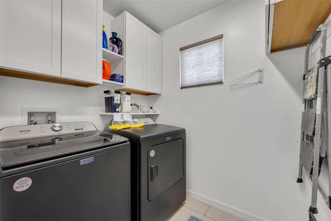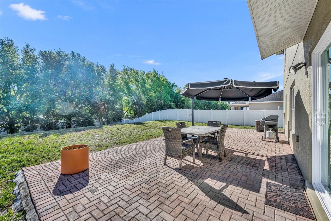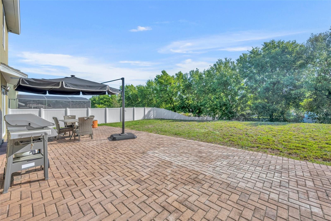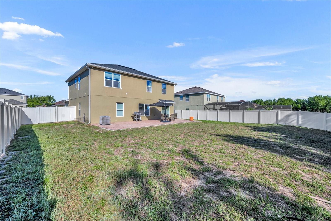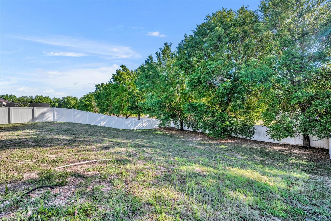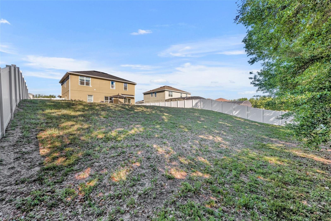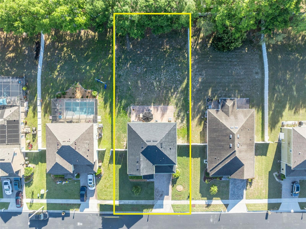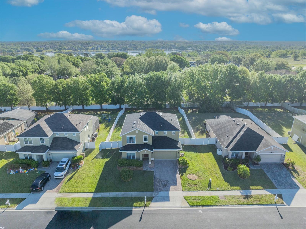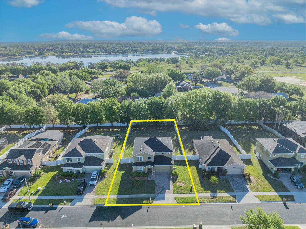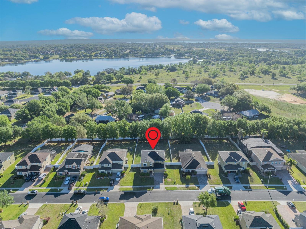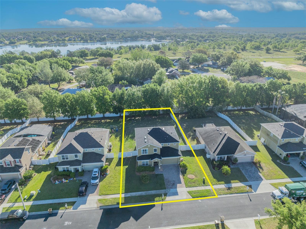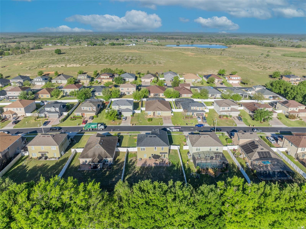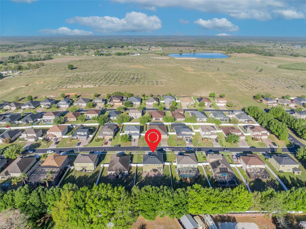10219 Lenox Street, CLERMONT, FL 34711
Contact Broker IDX Sites Inc.
Schedule A Showing
Request more information
- MLS#: G5094581 ( Residential )
- Street Address: 10219 Lenox Street
- Viewed: 49
- Price: $518,400
- Price sqft: $152
- Waterfront: No
- Year Built: 2014
- Bldg sqft: 3409
- Bedrooms: 5
- Total Baths: 4
- Full Baths: 3
- 1/2 Baths: 1
- Garage / Parking Spaces: 2
- Days On Market: 108
- Additional Information
- Geolocation: 28.4914 / -81.7879
- County: LAKE
- City: CLERMONT
- Zipcode: 34711
- Subdivision: Barrington Estates
- Elementary School: Pine Ridge Elem
- Middle School: Gray
- High School: South Lake
- Provided by: KELLER WILLIAMS ELITE PARTNERS III REALTY
- Contact: Matthew Yoder
- 321-527-5111

- DMCA Notice
-
Description**5 Bedroom Home in Sought After Barrington Estates, Clermont, FL!** Sellers are contributing $5,000.00 towards buyers closing costs** Welcome to this beautifully updated 5 bedroom, 3.5 bathroom, 2,849 Sq. Ft. home in the highly desirable **Barrington Estates**a gated community in beautiful **Clermont, Florida**! With **numerous updates** and a spacious layout, this home is move in ready and perfect for any lifestyle. **Key Features:** **New Roof & Gutters (2023)** Worry free living with recent upgrades! **Updated Quartz Countertops and Back Splash in kitchen.**New Dishwasher** **Modern Flooring** No carpet! **Ceramic tile** throughout the main floor **hardwood stair case and luxury vinyl (LV) flooring** upstairs. **Freshly Repainted (2020)** A clean, modern look inside and out. **Updated Lighting and Ceiling Fans** Inside, youll find a thoughtfully designed floor plan with **plenty of space for entertaining**. The large **primary suite** offers a private retreat, while the additional bedrooms, including a **junior suite** provide flexibility for family, guests, or a home office. The **open concept kitchen and living areas** create a seamless flow, spacious and fenced in back yard making this home and property, perfect for gatherings. Located in a **gated community**, Barrington Estates is known for its **serene setting, great neighbors, in close proximity of Pine Ridge Elementary and just minutes from shopping, dining and major highways with direct connections to Orlando and Lakeland**. Don't miss this opportunity to own a beautifully maintained home in one of Clermonts most sought after communities! **Schedule your private showing today!**
Property Location and Similar Properties
Features
Appliances
- Dishwasher
- Electric Water Heater
- Microwave
- Range
- Refrigerator
- Water Softener
Association Amenities
- Gated
Home Owners Association Fee
- 179.00
Association Name
- Kathy Bollo
Association Phone
- 407-614-6144
Carport Spaces
- 0.00
Close Date
- 0000-00-00
Cooling
- Central Air
Country
- US
Covered Spaces
- 0.00
Exterior Features
- Private Mailbox
- Rain Gutters
- Sidewalk
- Sliding Doors
Fencing
- Vinyl
Flooring
- Ceramic Tile
- Luxury Vinyl
Furnished
- Unfurnished
Garage Spaces
- 2.00
Heating
- Central
- Electric
High School
- South Lake High
Insurance Expense
- 0.00
Interior Features
- Ceiling Fans(s)
- Crown Molding
- Eat-in Kitchen
- Kitchen/Family Room Combo
- Open Floorplan
- Primary Bedroom Main Floor
- PrimaryBedroom Upstairs
- Stone Counters
- Thermostat
- Walk-In Closet(s)
Legal Description
- BARRINGTON ESTATES PHASE 1 PB 62 PG 46-49 LOT 114 ORB 5302 PG 1104
Levels
- Two
Living Area
- 2849.00
Lot Features
- Cleared
- In County
- Oversized Lot
- Sidewalk
- Paved
Middle School
- Gray Middle
Area Major
- 34711 - Clermont
Net Operating Income
- 0.00
Occupant Type
- Owner
Open Parking Spaces
- 0.00
Other Expense
- 0.00
Parcel Number
- 11-23-25-0200-000-11400
Pets Allowed
- Yes
Possession
- Close Of Escrow
Property Type
- Residential
Roof
- Shingle
School Elementary
- Pine Ridge Elem
Sewer
- Public Sewer
Tax Year
- 2024
Township
- 23S
Utilities
- BB/HS Internet Available
- Sprinkler Meter
- Water Connected
View
- Trees/Woods
Views
- 49
Virtual Tour Url
- https://www.propertypanorama.com/instaview/stellar/G5094581
Water Source
- Public
Year Built
- 2014
Zoning Code
- PUD



