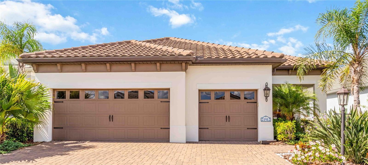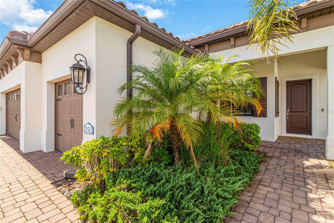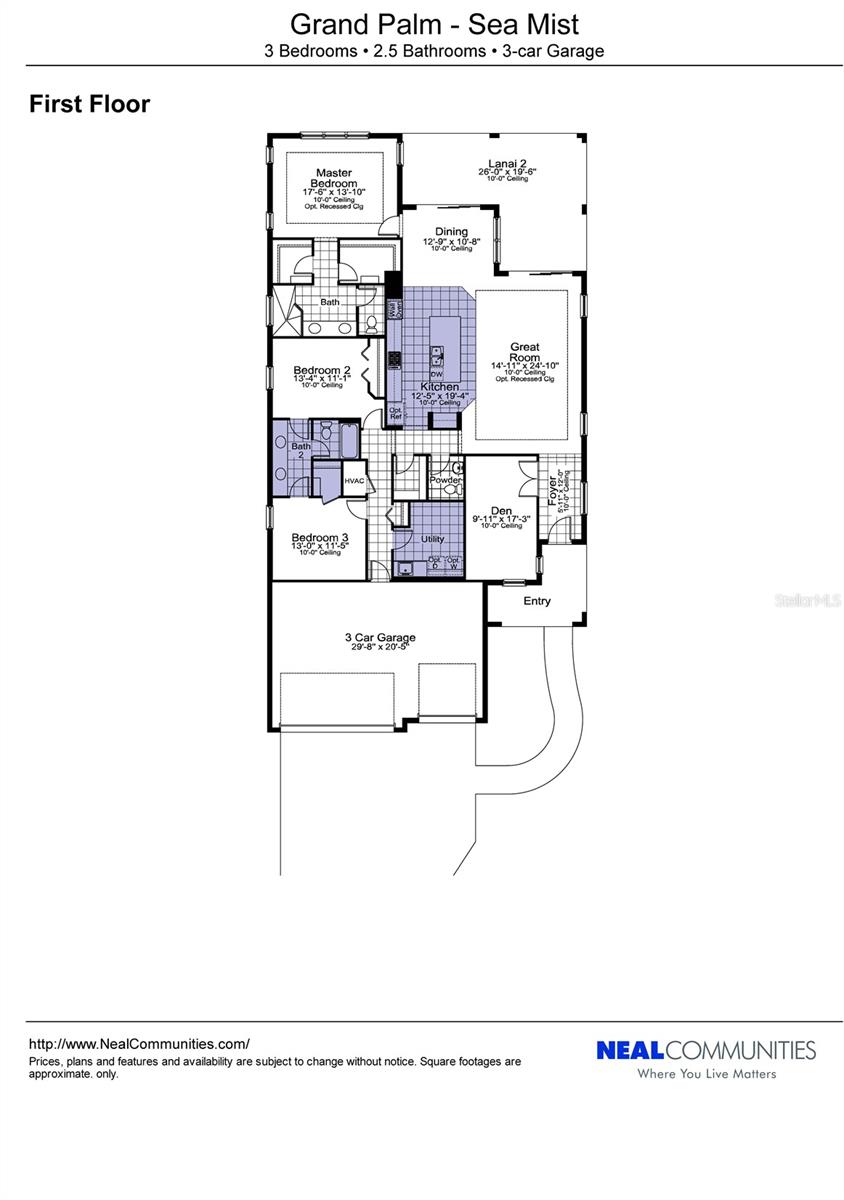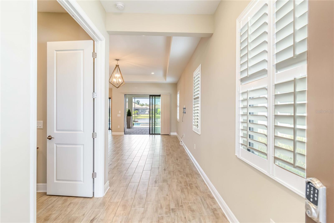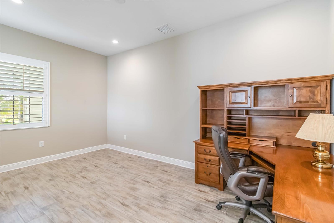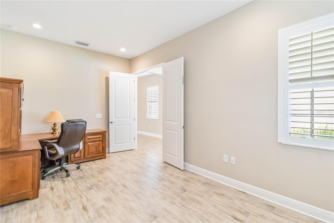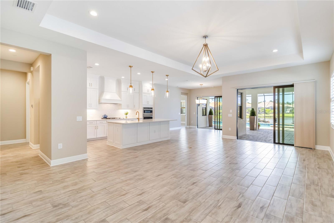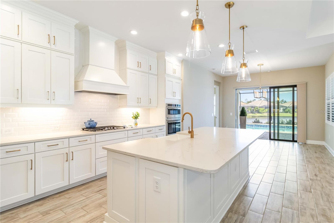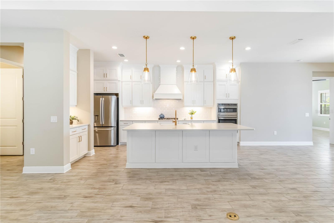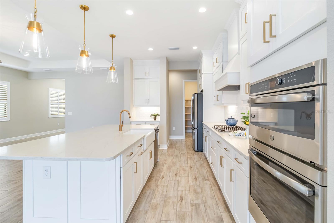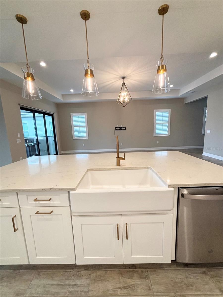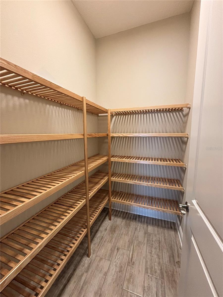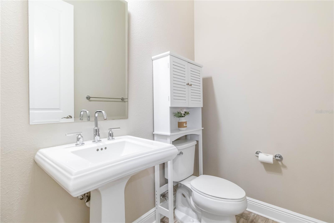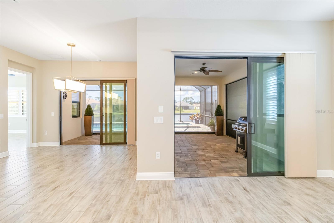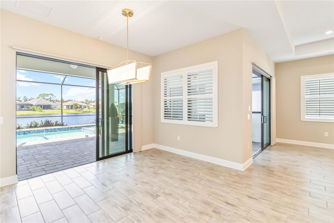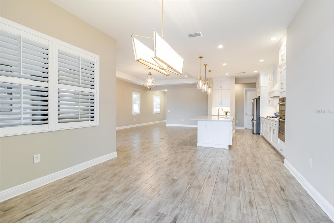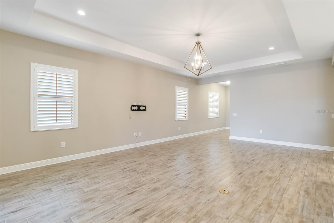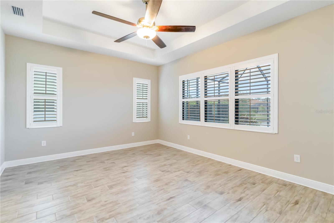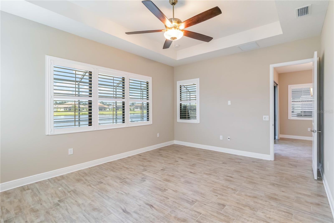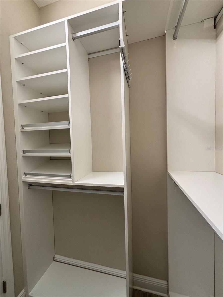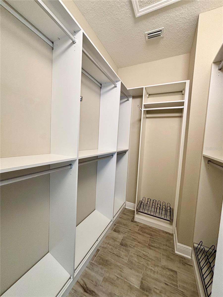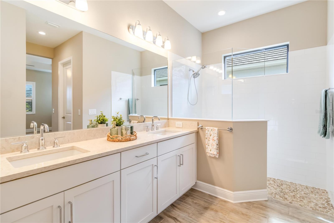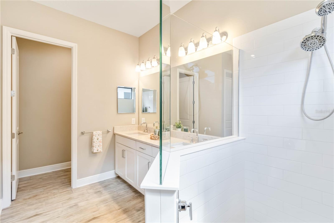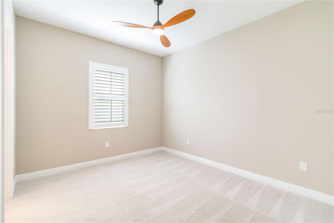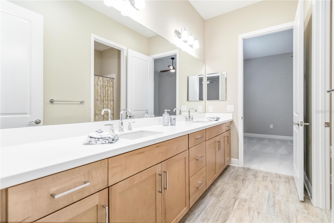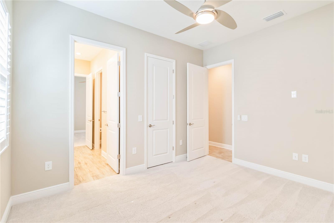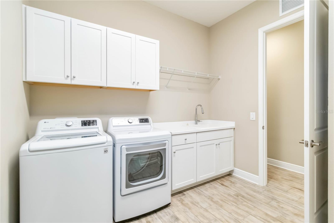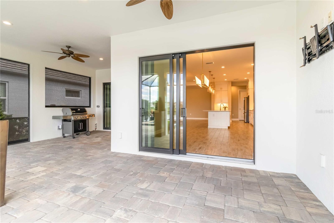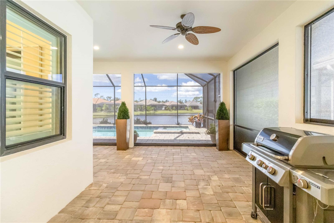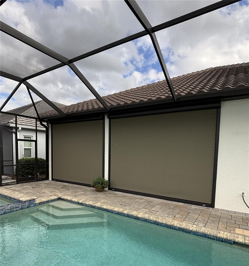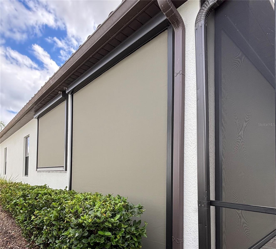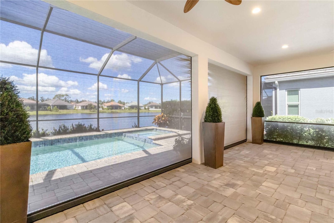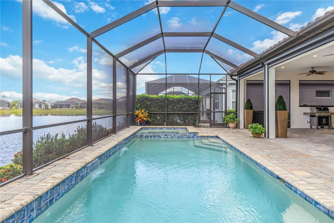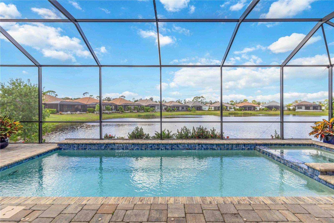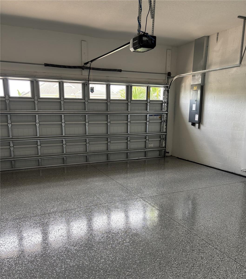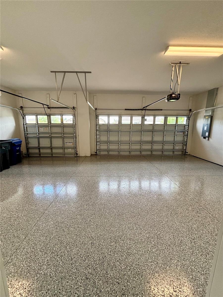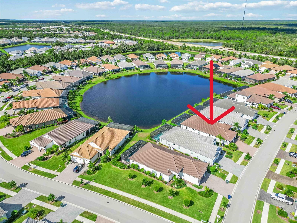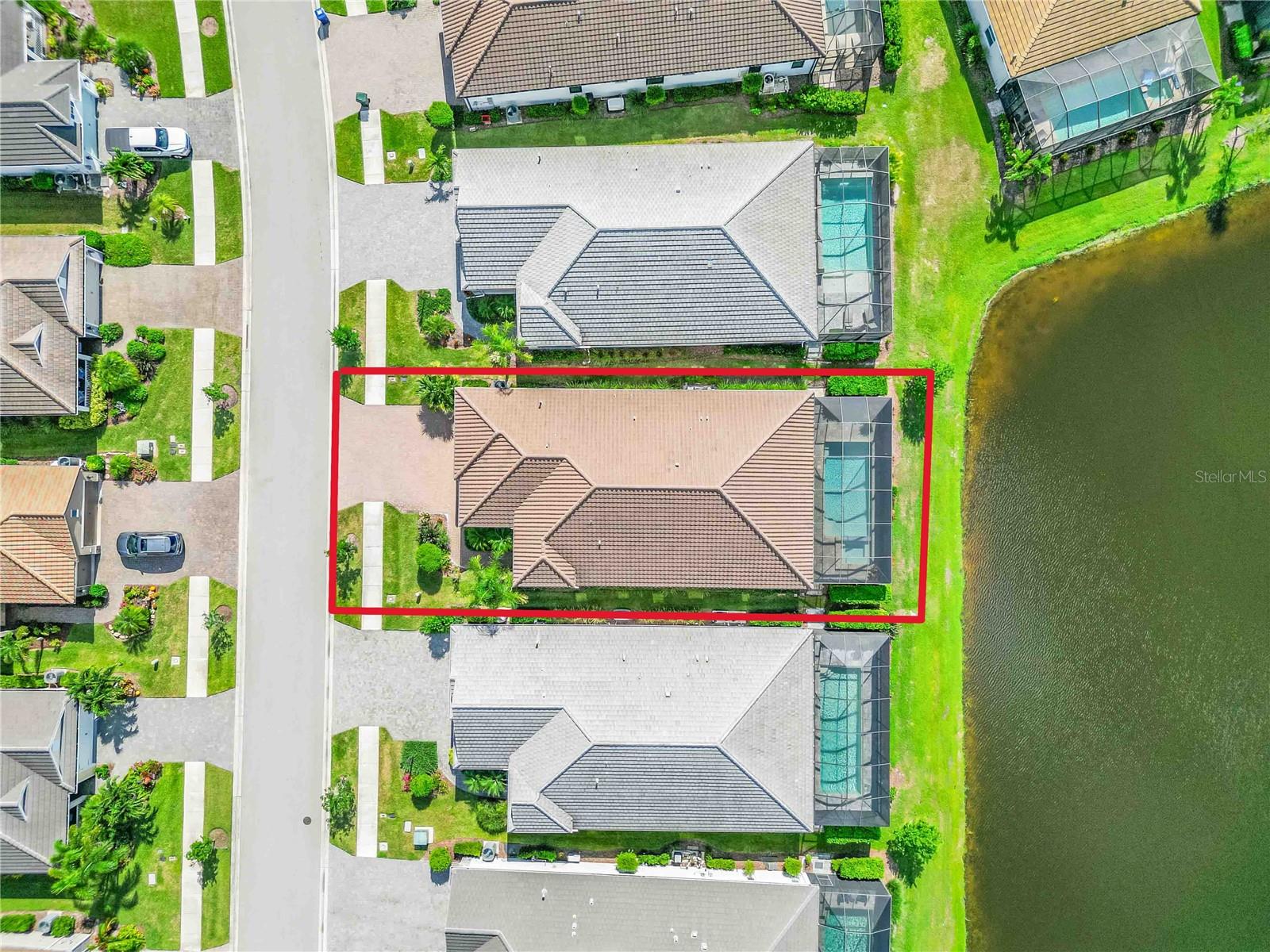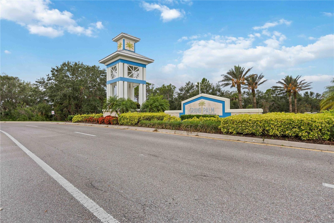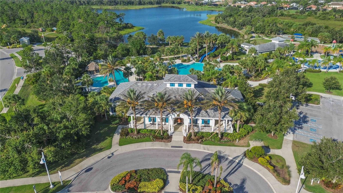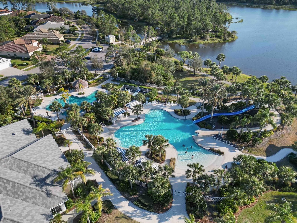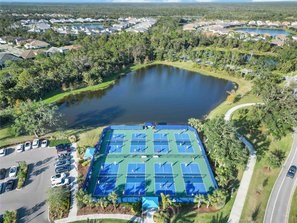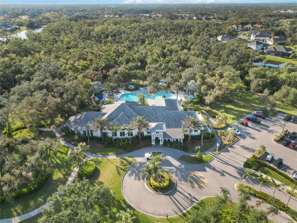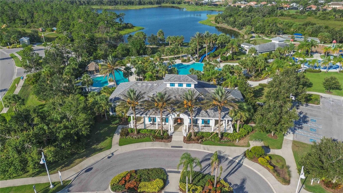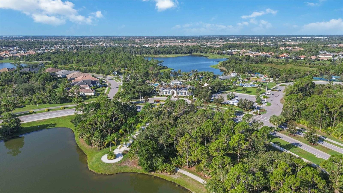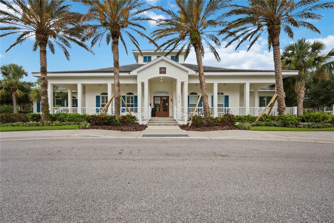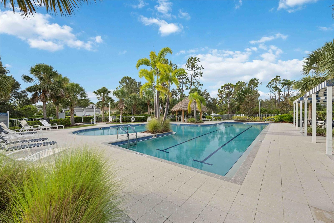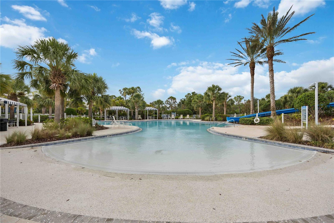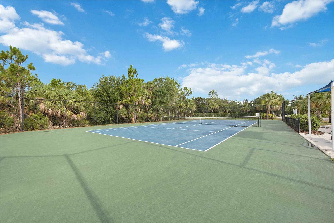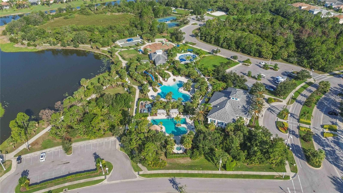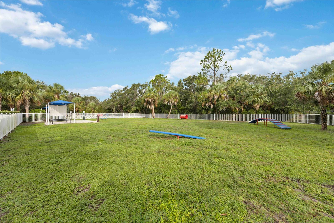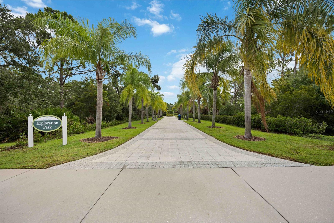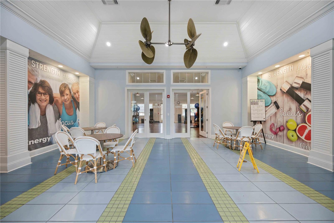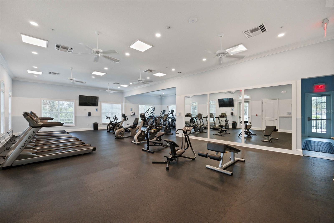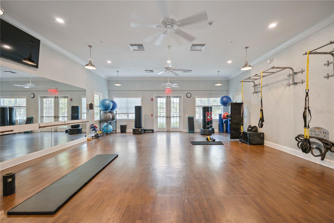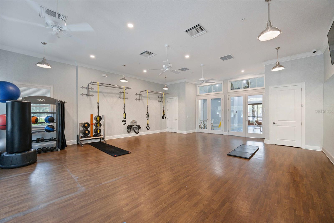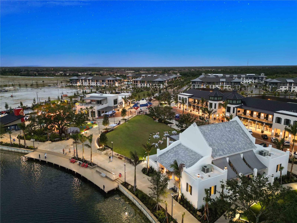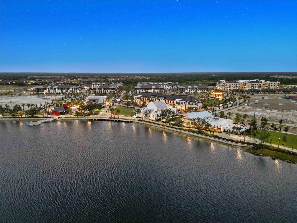21512 Palatka Drive, VENICE, FL 34293
Contact Broker IDX Sites Inc.
Schedule A Showing
Request more information
- MLS#: N6141143 ( Residential )
- Street Address: 21512 Palatka Drive
- Viewed: 5
- Price: $794,000
- Price sqft: $223
- Waterfront: No
- Year Built: 2021
- Bldg sqft: 3558
- Bedrooms: 3
- Total Baths: 3
- Full Baths: 2
- 1/2 Baths: 1
- Garage / Parking Spaces: 3
- Days On Market: 9
- Additional Information
- Geolocation: 27.0687 / -82.326
- County: SARASOTA
- City: VENICE
- Zipcode: 34293
- Subdivision: Grand Palm Ph 2a D 2a E
- Elementary School: Taylor Ranch Elementary
- Middle School: Venice Area Middle
- High School: Venice Senior High
- Provided by: EXIT KING REALTY
- Contact: Monica Bishop
- 941-497-6060

- DMCA Notice
-
DescriptionThis coveted Sea Mist floor plan in Grand Palm by Neal Communities was built in 2021. Located near beautiful beaches, Wellen Park and Downtown Venice. The resort style community of Grand Palm offers walking trails, pools, pickleball, fitness center, tennis, dog park and activities director and more. As you enter this open and bright home you see 10 ' ceilings, plantation shutters,wood look tile floor and a sparkling pool & spa with view of the water through the double sliders. The large den makes a great home office or flex space. The great room has a tray ceiling, plenty of windows and is open to the kitchen and dining area. The gourmet kitchen offers a gas cook top w/ exterior vented hood, wall oven, upgraded cabinets, quartz and walk in pantry. Family and friends will gather around large kitchen island during get togethers. The powder bath for dinner guest is conveniently located while still private. The primary bedroom has a view of the pool, tray ceiling, walk in closets, and double sinks in the primary bath. Guest bedrooms share a generous Jack & Jill bath with double sinks. The large laundry room has dedicated circuit for a 2nd refrigerator or freezer, washer and gas dryer provided. The 3 car garage w/epoxy floor paint keeps the floor clean and shiny. Impact windows, hurricane screens on the lanai and whole house surge protector provide convenience and security. Lanai is pre plumbed w/ gas grill & sink for outdoor kitchen.
Property Location and Similar Properties
Features
Appliances
- Built-In Oven
- Cooktop
- Dishwasher
- Disposal
- Dryer
- Exhaust Fan
- Gas Water Heater
- Microwave
- Range Hood
- Refrigerator
- Washer
Association Amenities
- Basketball Court
- Clubhouse
- Fence Restrictions
- Fitness Center
- Gated
- Park
- Pickleball Court(s)
- Playground
- Pool
- Shuffleboard Court
- Spa/Hot Tub
- Tennis Court(s)
- Trail(s)
Home Owners Association Fee
- 1247.85
Home Owners Association Fee Includes
- Pool
- Maintenance Grounds
- Management
- Recreational Facilities
Association Name
- KW Property Management
Association Phone
- (941) 278-8738
Builder Model
- Sea Mist
Builder Name
- Neal Communities
Carport Spaces
- 0.00
Close Date
- 0000-00-00
Cooling
- Central Air
Country
- US
Covered Spaces
- 0.00
Exterior Features
- Outdoor Grill
- Rain Gutters
- Sidewalk
- Sliding Doors
Flooring
- Carpet
- Tile
Furnished
- Unfurnished
Garage Spaces
- 3.00
Heating
- Central
- Electric
High School
- Venice Senior High
Insurance Expense
- 0.00
Interior Features
- Ceiling Fans(s)
- High Ceilings
- Kitchen/Family Room Combo
- Open Floorplan
- Primary Bedroom Main Floor
- Smart Home
- Solid Surface Counters
- Thermostat
- Tray Ceiling(s)
- Walk-In Closet(s)
- Window Treatments
Legal Description
- LOT 790
- GRAND PALM PHASES 2A (D) & 2A (E)
- PB 54 PG 97-118
Levels
- One
Living Area
- 2427.00
Lot Features
- Landscaped
- Sidewalk
- Paved
- Private
Middle School
- Venice Area Middle
Area Major
- 34293 - Venice
Net Operating Income
- 0.00
Occupant Type
- Vacant
Open Parking Spaces
- 0.00
Other Expense
- 0.00
Parcel Number
- 0760070058
Parking Features
- Garage Door Opener
- Ground Level
Pets Allowed
- Cats OK
- Dogs OK
Pool Features
- Gunite
- Heated
- In Ground
- Salt Water
Property Condition
- Completed
Property Type
- Residential
Roof
- Concrete
- Tile
School Elementary
- Taylor Ranch Elementary
Sewer
- Public Sewer
Style
- Mediterranean
Tax Year
- 2024
Township
- 39
Utilities
- BB/HS Internet Available
- Cable Available
- Electricity Connected
- Fiber Optics
- Natural Gas Connected
- Public
- Sewer Connected
- Sprinkler Meter
- Underground Utilities
- Water Connected
View
- Water
Virtual Tour Url
- https://www.propertypanorama.com/instaview/stellar/N6141143
Water Source
- Private
Year Built
- 2021
Zoning Code
- SAPD



