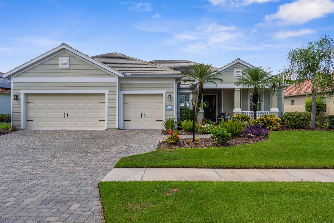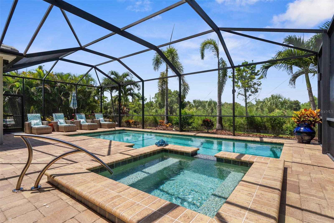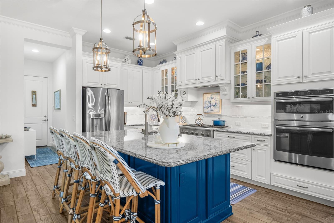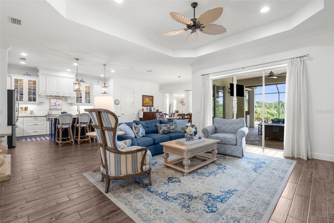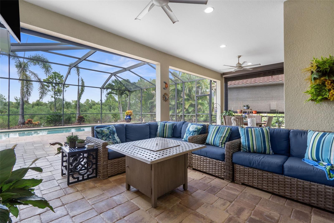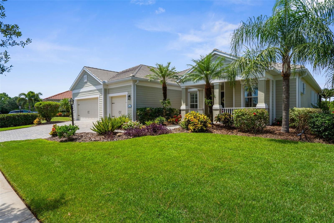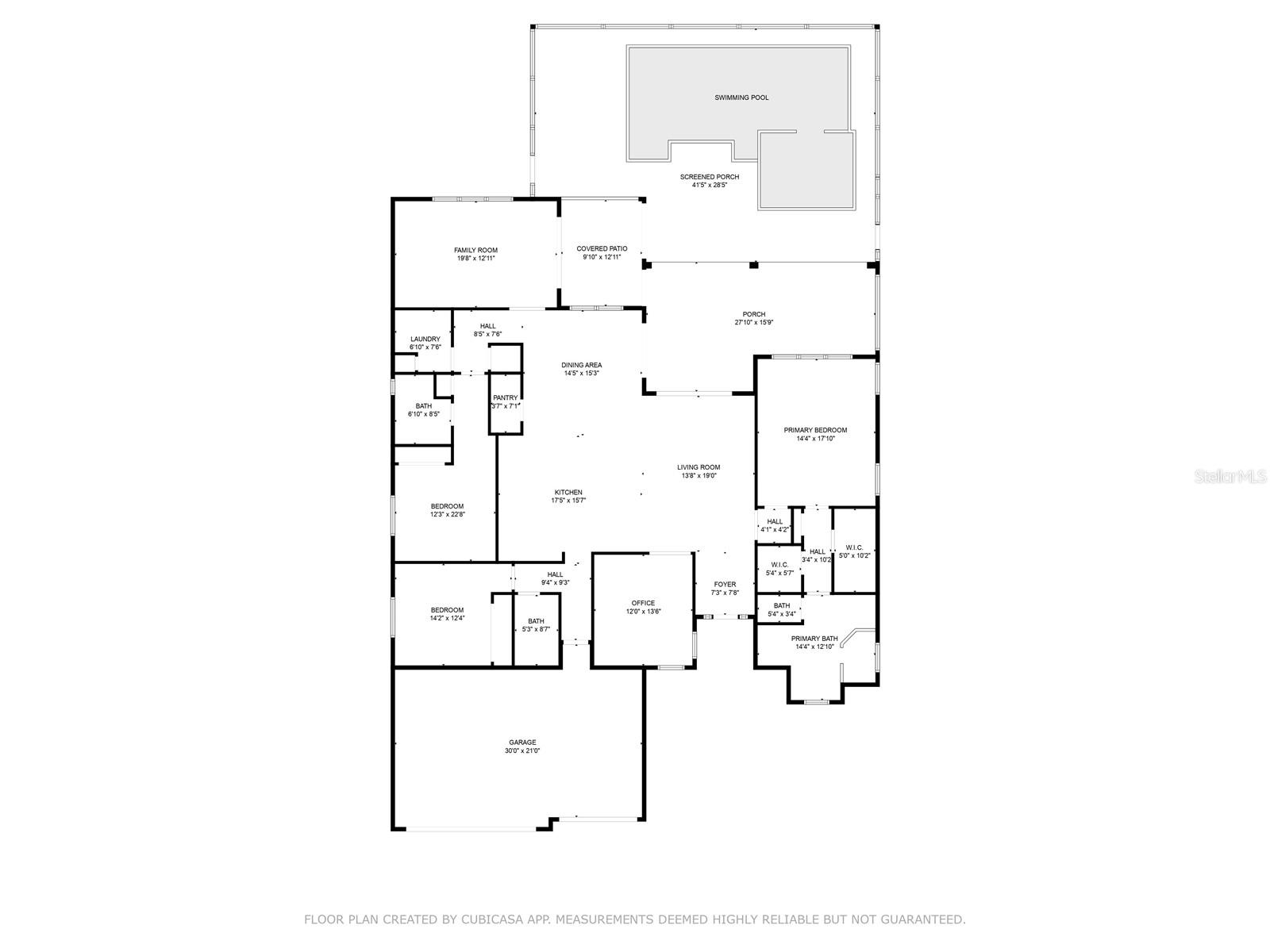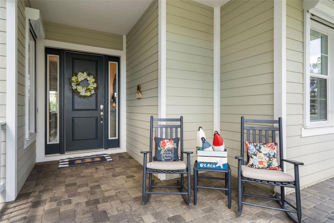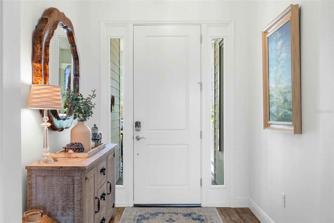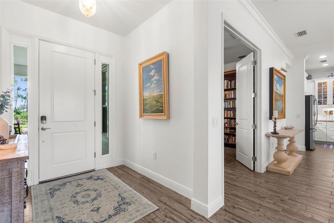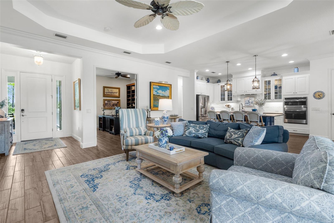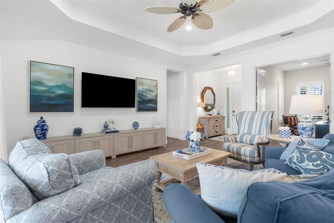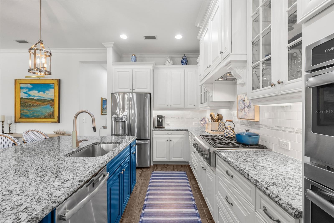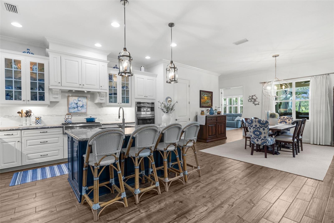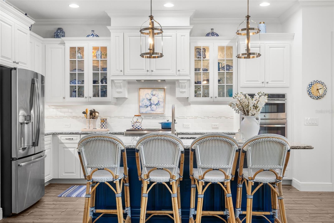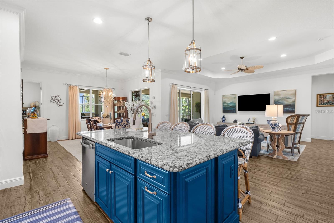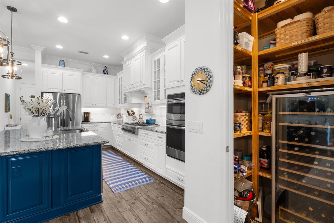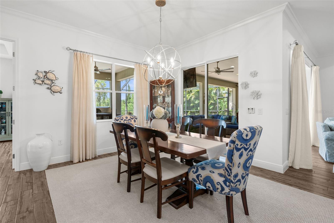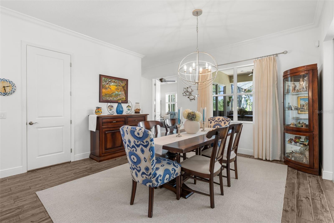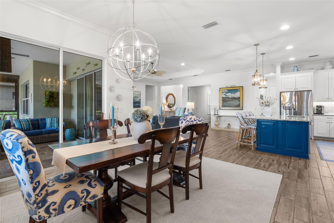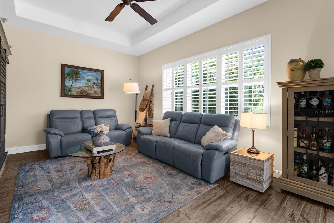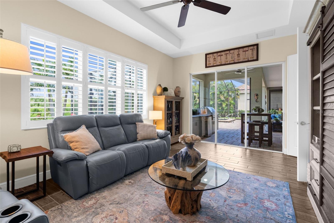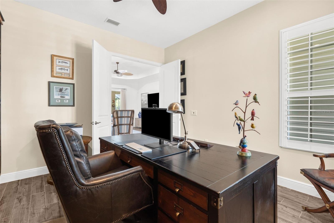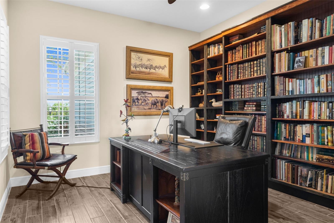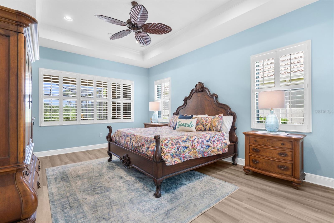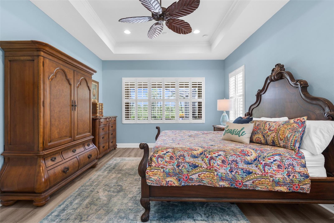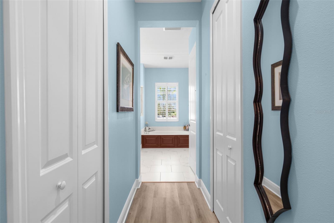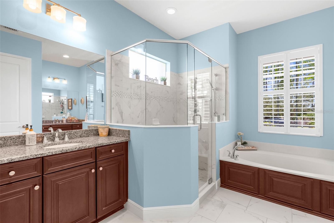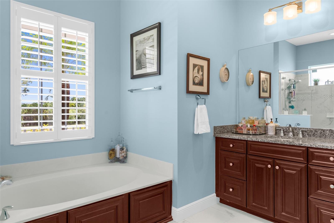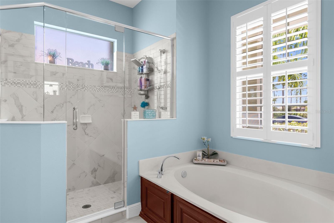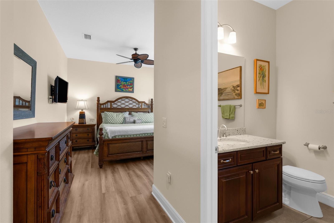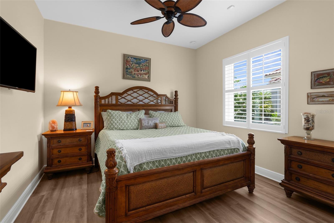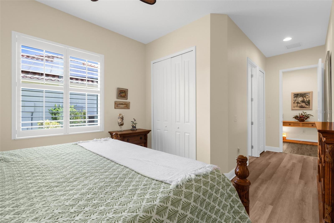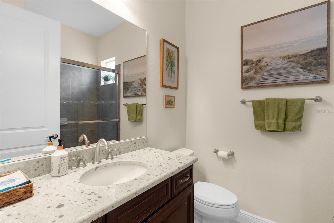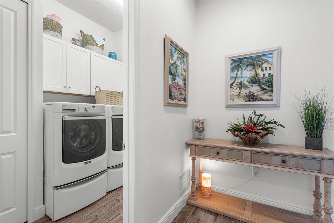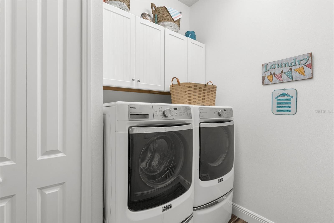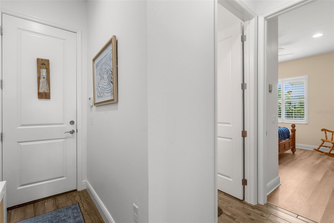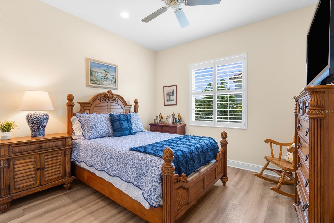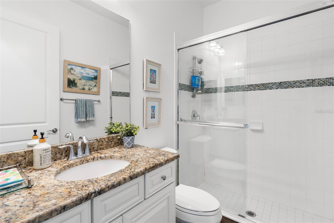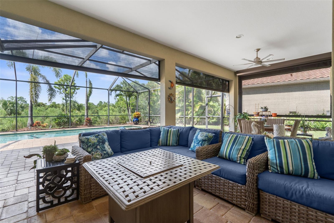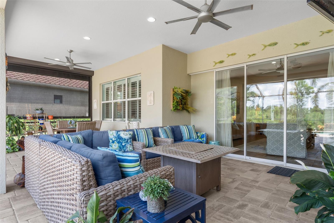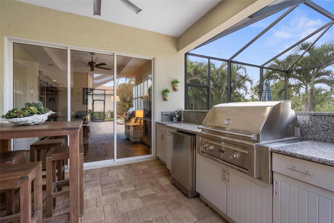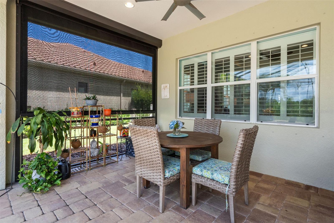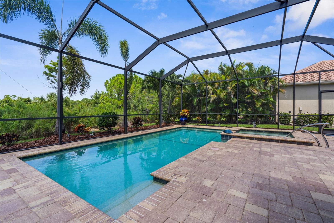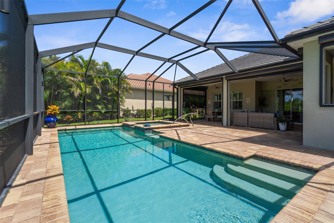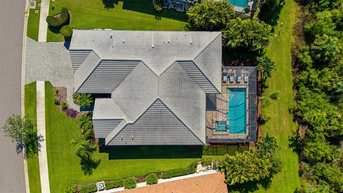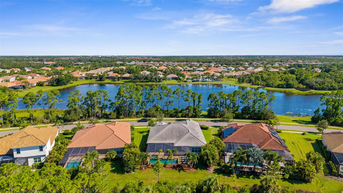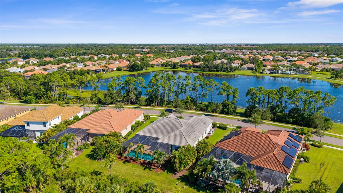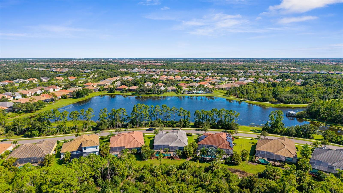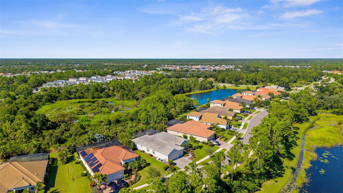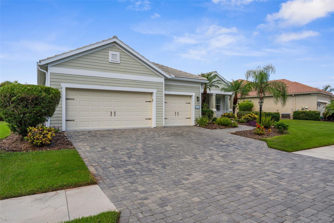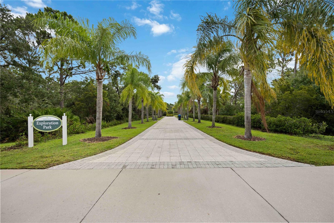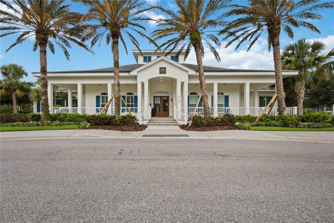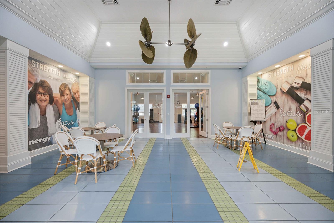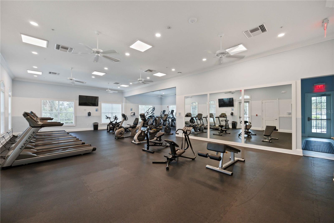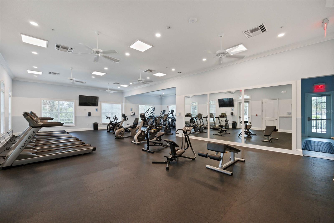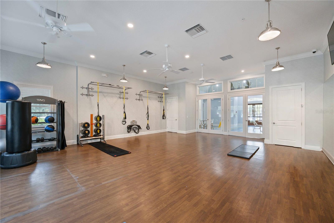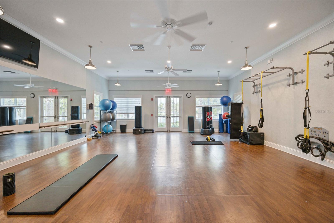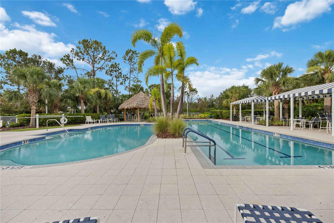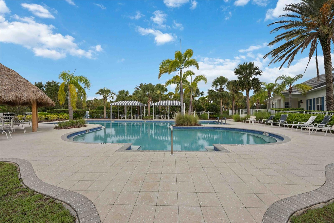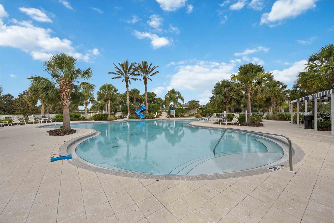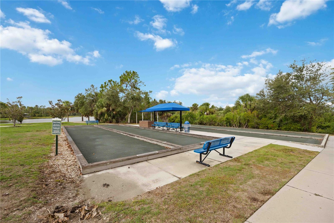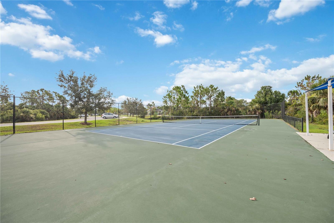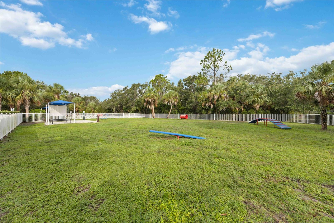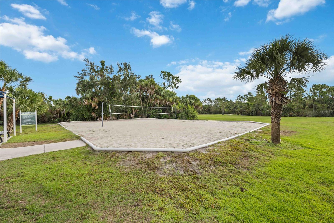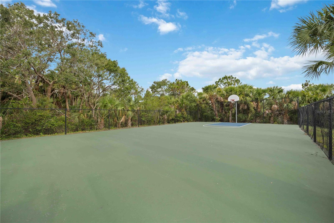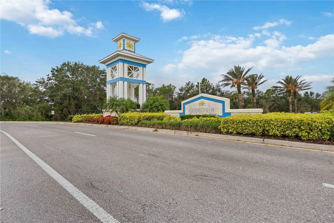11670 Aucilla Drive, VENICE, FL 34293
Contact Broker IDX Sites Inc.
Schedule A Showing
Request more information
- MLS#: N6140088 ( Residential )
- Street Address: 11670 Aucilla Drive
- Viewed: 56
- Price: $875,000
- Price sqft: $217
- Waterfront: No
- Year Built: 2015
- Bldg sqft: 4025
- Bedrooms: 3
- Total Baths: 3
- Full Baths: 3
- Days On Market: 20
- Additional Information
- Geolocation: 27.0714 / -82.3393
- County: SARASOTA
- City: VENICE
- Zipcode: 34293
- Subdivision: Grand Palm Ph 1c B
- Elementary School: Taylor Ranch
- Middle School: Venice Area
- High School: Venice Senior

- DMCA Notice
-
DescriptionStunning Captiva Model 3 Bedroom, 3 Bath, Office, Club Room, 3 Car Garage Home with Private Preserve & Resort Style Outdoor Living!!! Freshly repainted in 2024 and featuring no carpet throughout, this home offers a perfect blend of style & comfort. The spacious outdoor living area is an entertainers dreamcomplete with a full outdoor kitchen, heated sparkling saltwater pool, and spa, all overlooking a serene private preserve. Plenty of covered shaded area with outdoor ceiling fans to keep you cool in summer. Enjoy peaceful pond and preserve views right from your front yard from a large covered porch. This is a split floorplan and open concept design. Inside, youll find two primary suites for ultimate flexibility (and large walk in closets!), a chefs kitchen with custom shelving pantry, soft close hinges, and a wine fridge, plus an office with built in shelving. The additional Club/Bonus Room offers direct access to the lanai, making it a great space for entertaining or relaxing. A Kohler Whole Home Generator, Whole House Surge Protector, & Hurricane Screens for the lanai provides peace of mind year round. The 3 car garage has epoxy flooring and overhead storage. Grand Palm is a premier Gated Community the Social Club is a great way to spend time with family, friends and neighbors. Whether it's lounging by the pool, playing pickleball, tennis, basketball, volleyball, biking, socializing in the large community room or taking part in any of the numerous activities that vary monthly. Pick your favorite form of fitness at the Palm House with different class offerings, weight & cardio rooms, and a large pool with water slide & spa. There are different sports courts, a playground & splash park for the little ones and two dog parks for your four legged family members. Enjoy Exploration Park, miles of walking trails, dozens of lakes & ponds for kayaking & fishing along with nearly 1/2 of Grand Palm set aside as natural preserves, truly a one of a kind community. Weekly Food Trucks and Monthly social calendar will be sure to keep you occupied. Close to downtown Wellen Park, downtown Venice, Englewood, Sarasota, pristine beaches, professional sports, dining, shopping & cultural venues. Come and experience the beauty this home has in this unique, amenity rich gated neighborhood. Schedule your showing today!
Property Location and Similar Properties
Features
Appliances
- Built-In Oven
- Cooktop
- Dishwasher
- Disposal
- Dryer
- Exhaust Fan
- Gas Water Heater
- Microwave
- Refrigerator
- Washer
- Water Filtration System
- Wine Refrigerator
Association Amenities
- Basketball Court
- Clubhouse
- Fence Restrictions
- Fitness Center
- Gated
- Park
- Pickleball Court(s)
- Playground
- Pool
- Security
- Spa/Hot Tub
- Tennis Court(s)
- Trail(s)
- Vehicle Restrictions
Home Owners Association Fee
- 56.60
Home Owners Association Fee Includes
- Common Area Taxes
- Pool
- Escrow Reserves Fund
- Maintenance Grounds
- Management
- Security
Association Name
- Vanessa Diaz-Hemmerick
- LCAM
Association Phone
- 813-607-2220
Builder Model
- Captiva
Builder Name
- Neal
Carport Spaces
- 0.00
Close Date
- 0000-00-00
Cooling
- Central Air
- Attic Fan
Country
- US
Covered Spaces
- 0.00
Exterior Features
- Lighting
- Outdoor Kitchen
- Rain Gutters
- Sidewalk
- Sliding Doors
Flooring
- Luxury Vinyl
- Tile
Garage Spaces
- 3.00
Heating
- Central
- Natural Gas
High School
- Venice Senior High
Insurance Expense
- 0.00
Interior Features
- Ceiling Fans(s)
- Eat-in Kitchen
- High Ceilings
- Kitchen/Family Room Combo
- Open Floorplan
- Smart Home
- Solid Wood Cabinets
- Split Bedroom
- Stone Counters
- Thermostat
- Walk-In Closet(s)
- Window Treatments
Legal Description
- LOT 416
- GRAND PALM PHASE 1C (B)
Levels
- One
Living Area
- 2698.00
Lot Features
- Landscaped
- Level
- Sidewalk
- Paved
Middle School
- Venice Area Middle
Area Major
- 34293 - Venice
Net Operating Income
- 0.00
Occupant Type
- Owner
Open Parking Spaces
- 0.00
Other Expense
- 0.00
Other Structures
- Outdoor Kitchen
Parcel Number
- 0757160416
Parking Features
- Driveway
- Garage Door Opener
- Golf Cart Parking
- Oversized
Pets Allowed
- Cats OK
- Dogs OK
Pool Features
- Gunite
- Heated
- In Ground
- Lighting
- Salt Water
Possession
- Close Of Escrow
Property Condition
- Completed
Property Type
- Residential
Roof
- Tile
School Elementary
- Taylor Ranch Elementary
Sewer
- Public Sewer
Style
- Coastal
Tax Year
- 2024
Township
- 39S
Utilities
- BB/HS Internet Available
- Cable Available
- Electricity Connected
- Fire Hydrant
- Natural Gas Connected
- Public
- Sewer Connected
- Sprinkler Recycled
- Underground Utilities
- Water Connected
View
- Pool
- Trees/Woods
Views
- 56
Virtual Tour Url
- https://schedule.cgmediaflorida.com/sites/kjbkokv/unbranded
Water Source
- Public
Year Built
- 2015
Zoning Code
- SAPD



