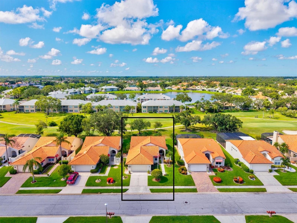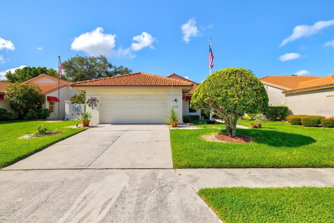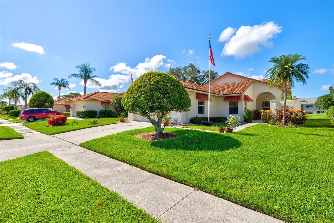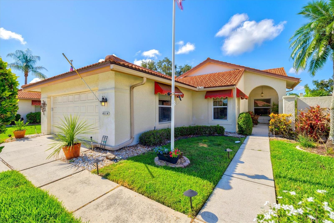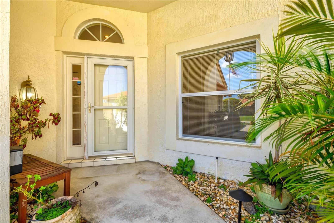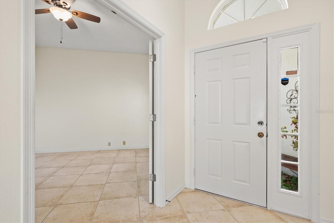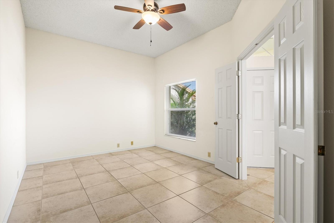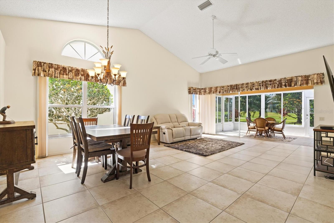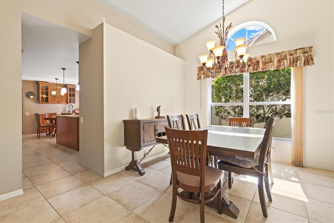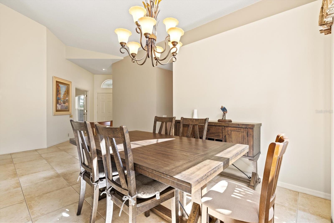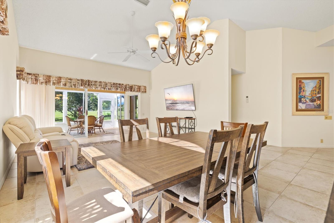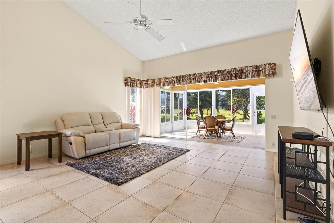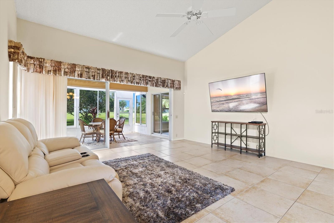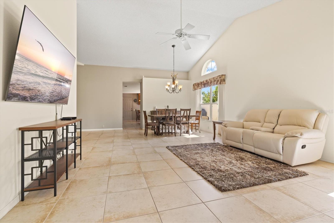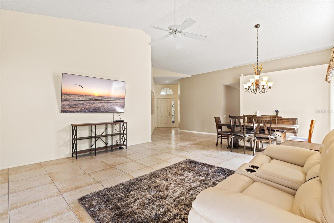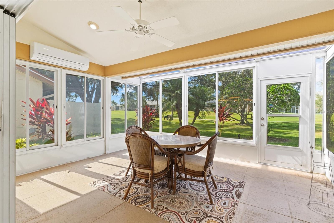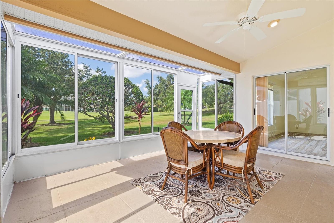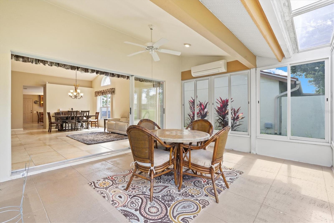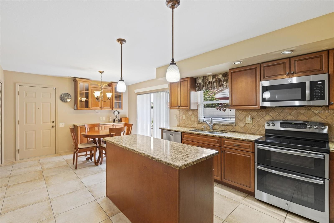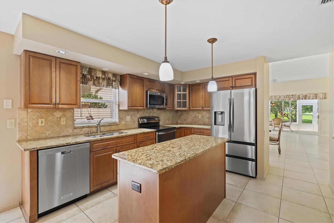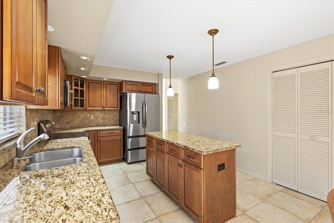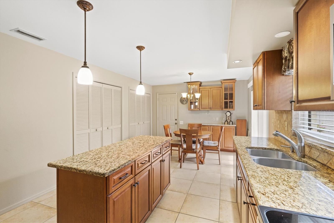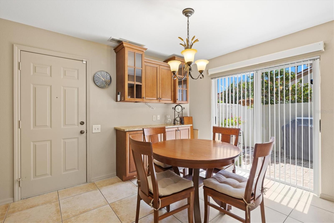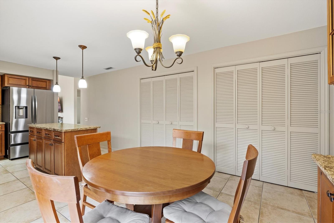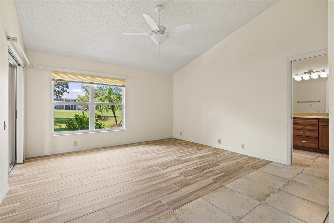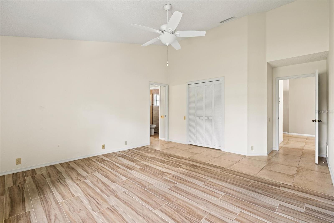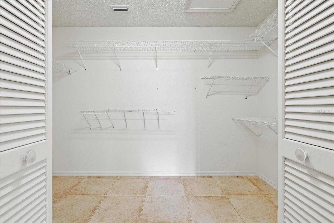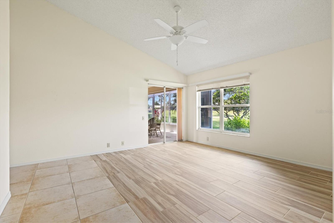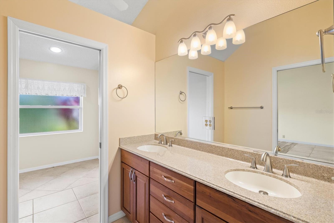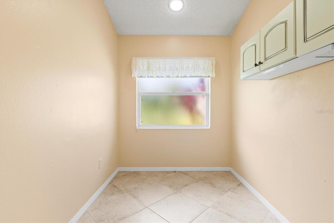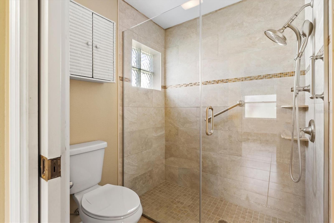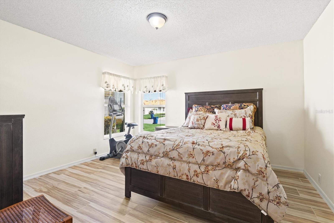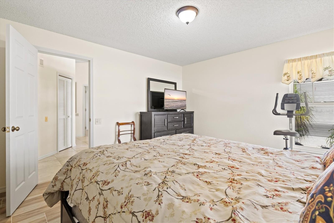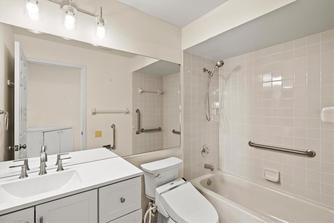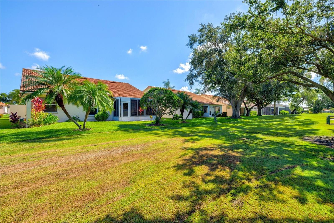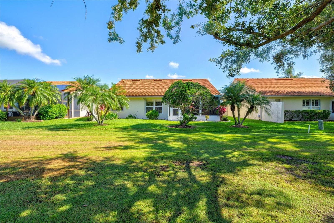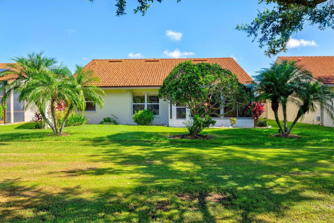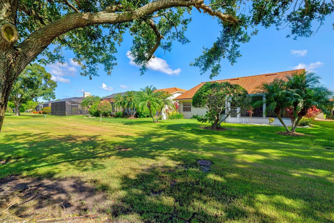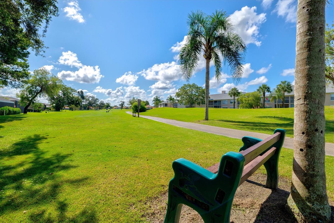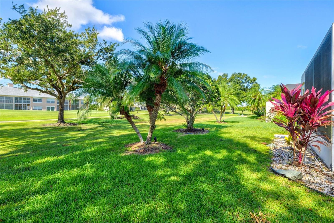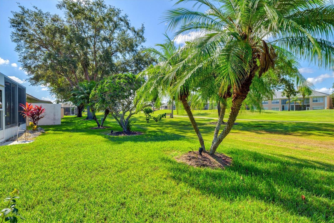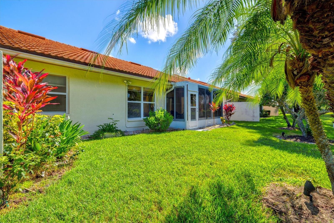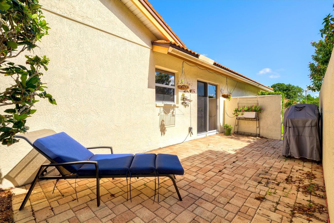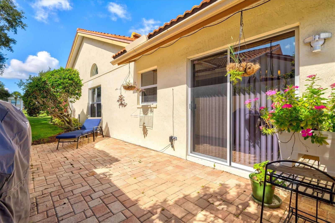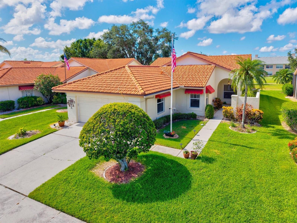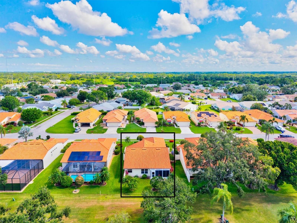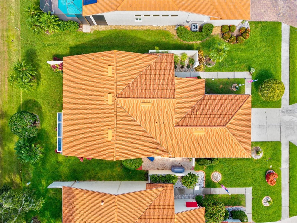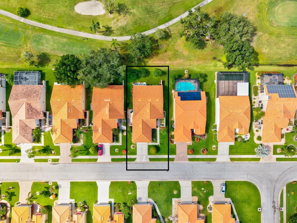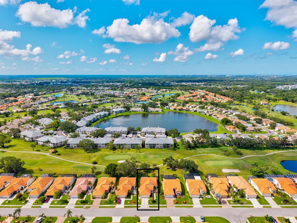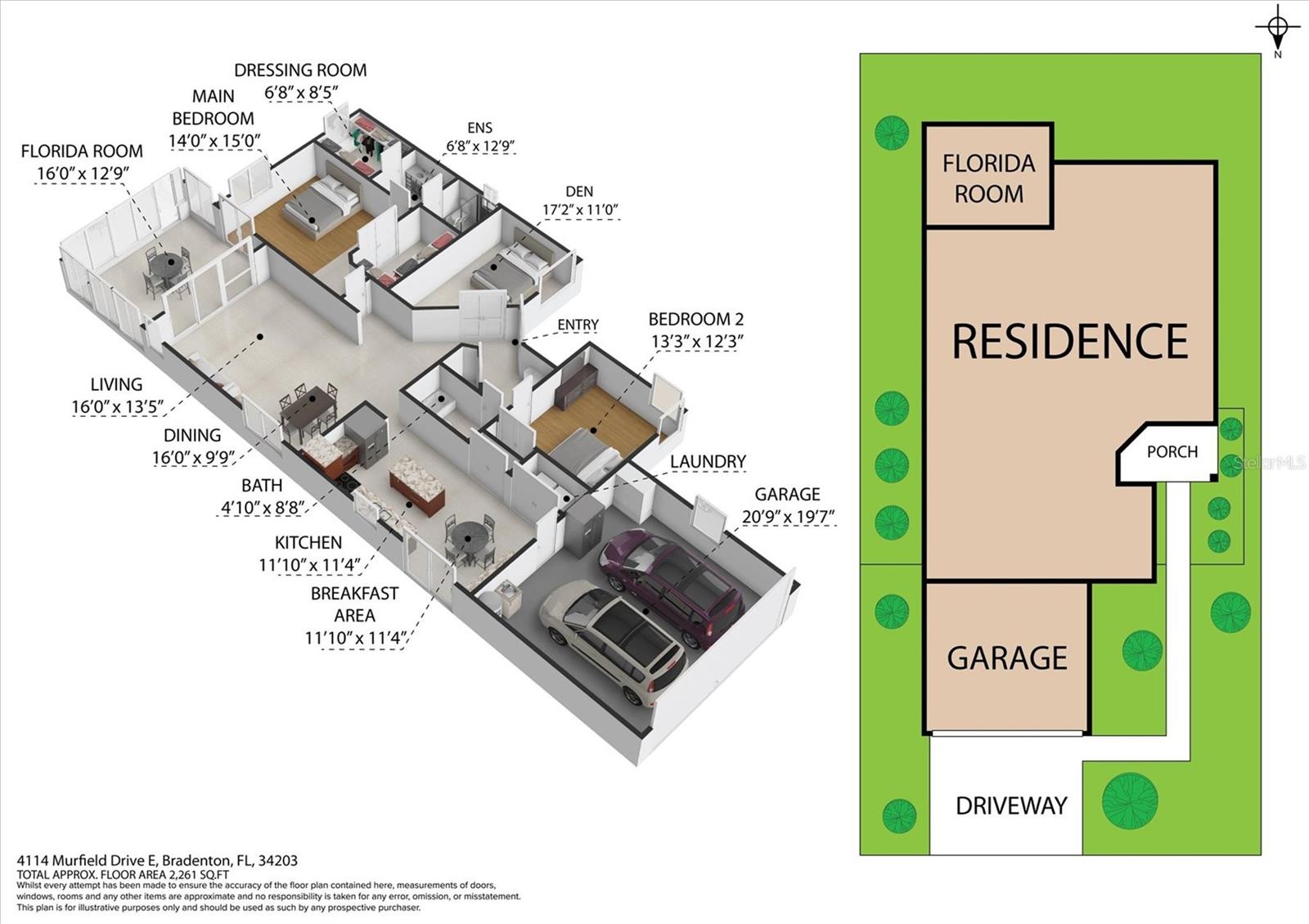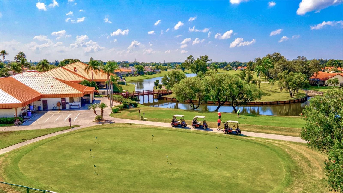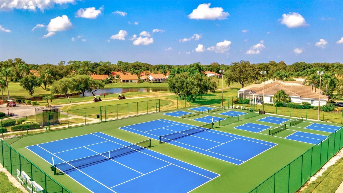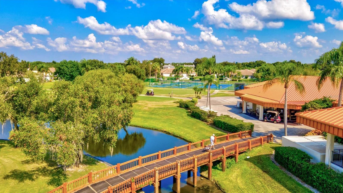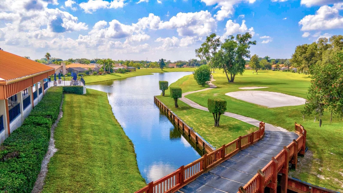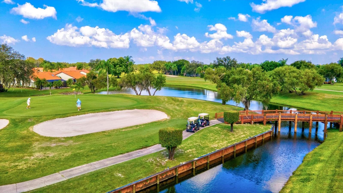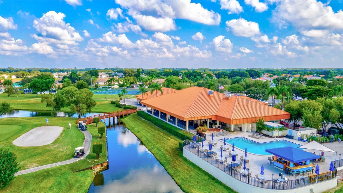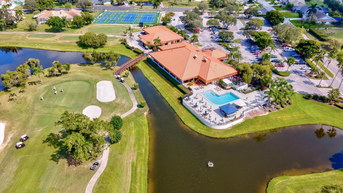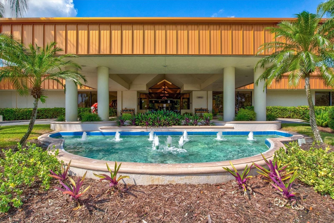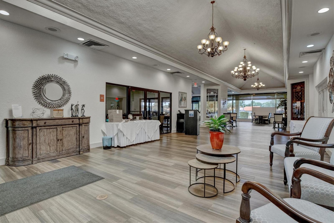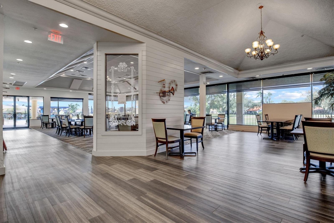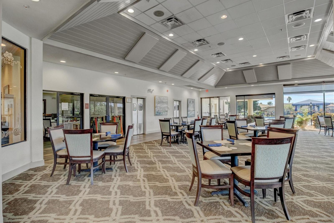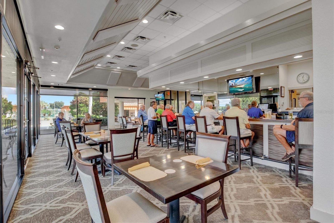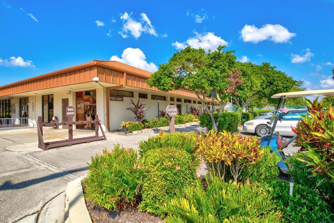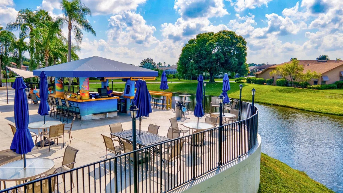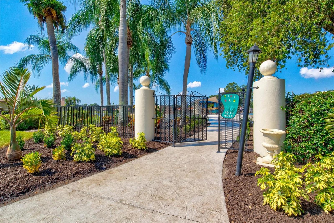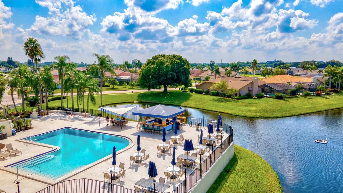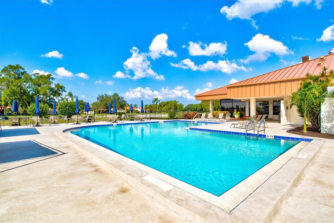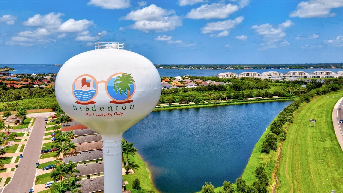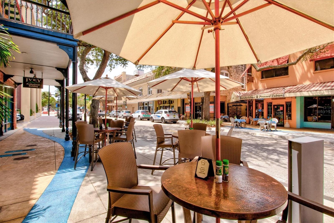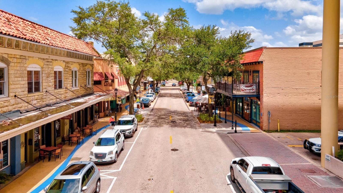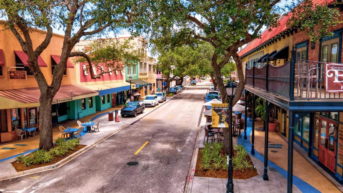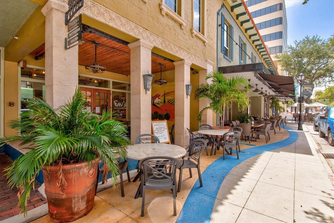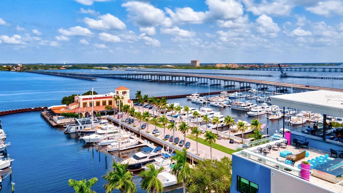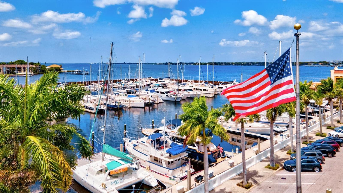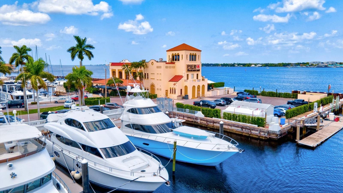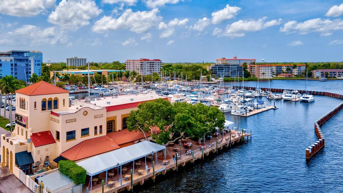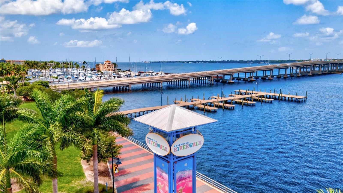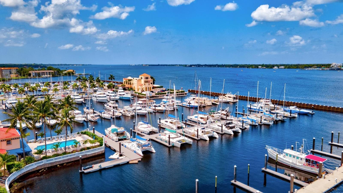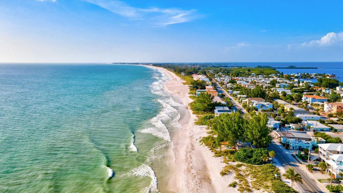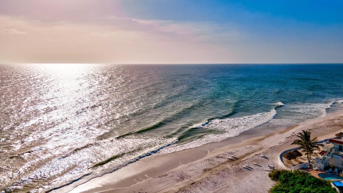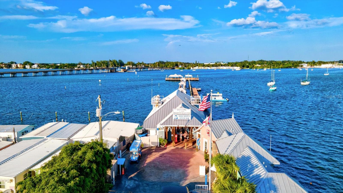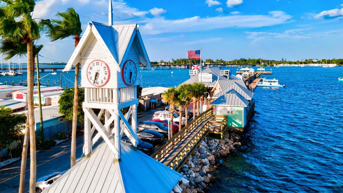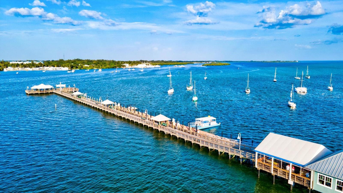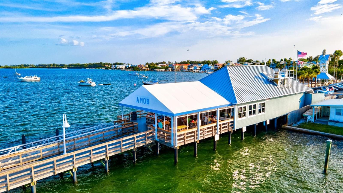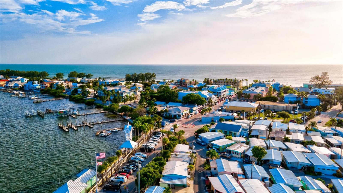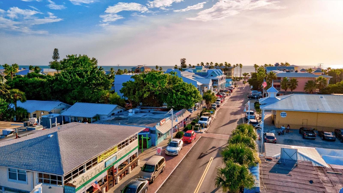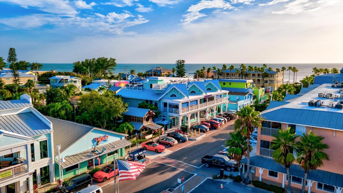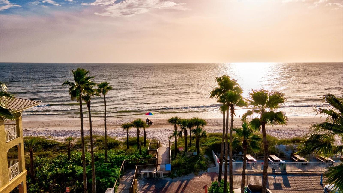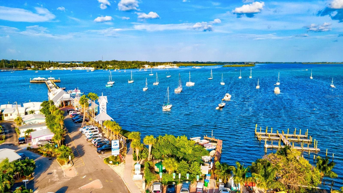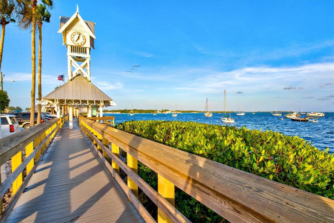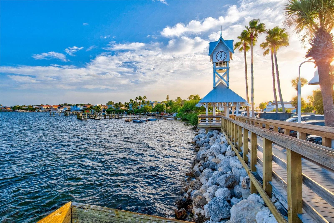4114 Murfield Drive E, BRADENTON, FL 34203
Contact Broker IDX Sites Inc.
Schedule A Showing
Request more information
- MLS#: N6139379 ( Residential )
- Street Address: 4114 Murfield Drive E
- Viewed: 11
- Price: $399,900
- Price sqft: $157
- Waterfront: No
- Year Built: 1992
- Bldg sqft: 2553
- Bedrooms: 2
- Total Baths: 2
- Full Baths: 2
- Garage / Parking Spaces: 2
- Days On Market: 9
- Additional Information
- Geolocation: 27.4587 / -82.5107
- County: MANATEE
- City: BRADENTON
- Zipcode: 34203
- Subdivision: Peridia
- Provided by: CORNERSTONE R.E OF SW FL
- Contact: Erik Dunigan
- 941-404-4620

- DMCA Notice
-
DescriptionGolf lovers dreamthis move in ready home is priced to sell and perfectly positioned overlooking the 6th tee in the highly sought after Peridia Golf & Country Club, offering an unbeatable location. This beautifully maintained Rutenberg built patio home features two bedrooms, two bathrooms, a den, and an enclosed glass lanai that provides year round enjoyment. The kitchen is well appointed with granite countertops, stainless steel appliances, a center island, and a breakfast nook that opens to a brick paver patioperfect for enjoying your morning coffee. Within the last six years, the washer, dryer, dishwasher, and stove have all been replaced. Throughout the home, youll find ceramic tile flooringtheres no carpetand the high ceilings and recessed lighting enhance the open, airy feel. The spacious primary suite offers a large walk in closet and an updated en suite bath with dual sinks and a beautifully tiled walk in shower. An additional room off the primary bath serves as a perfect space for an office, sewing or craft room, or extra storage. The guest bathroom features a bidet, and the den includes a built in corner cabinet that can be used as a closet or a workstation for a computer and printer. The enclosed lanai, equipped with a Mitsubishi air conditioning and heating unit, is filled with natural light and serves as a comfortable and inviting space for relaxing or entertaining. This home is truly move in ready and available for immediate occupancy. The AC was replaced in 2017, and the roof was installed in 2012 per the permit records. Living in Peridia Golf & Country Club means access to an 18 hole executive golf course, a clubhouse with restaurant and bar, a tiki bar, pro shop, tennis courts, pickleball, and a heated swimming pool. The community offers a vibrant social calendar with member exclusive events including dinners, dancing, poker, cards, mah jongg, book clubs, and more. The location is convenient to I 75, the UTC Mall, medical facilities, and a wide range of restaurants and shops. Association fees include $877 per quarter for the master association, $307 per quarter for yard maintenance, and an annual $450 food and beverage minimum. Additional costs include a $100 application fee and a one time $4,000 capital reserve contribution. This is a fantastic opportunity to embrace the Florida lifestyle in a vibrant, amenity rich community offering resort style living.
Property Location and Similar Properties
Features
Appliances
- Dishwasher
- Disposal
- Dryer
- Microwave
- Range
- Refrigerator
- Washer
Association Amenities
- Clubhouse
- Golf Course
- Pool
- Tennis Court(s)
Home Owners Association Fee
- 877.00
Home Owners Association Fee Includes
- Cable TV
- Pool
- Escrow Reserves Fund
- Internet
- Maintenance Grounds
- Management
Association Name
- CAMS by Stacia
Association Phone
- 941-315-8044
Carport Spaces
- 0.00
Close Date
- 0000-00-00
Cooling
- Central Air
Country
- US
Covered Spaces
- 0.00
Exterior Features
- Sidewalk
Flooring
- Ceramic Tile
Garage Spaces
- 2.00
Heating
- Central
Insurance Expense
- 0.00
Interior Features
- Cathedral Ceiling(s)
- Eat-in Kitchen
- Split Bedroom
- Walk-In Closet(s)
Legal Description
- LOT 153 PERIDIA UNIT FOUR PI#16980.1835/3
Levels
- One
Living Area
- 1822.00
Lot Features
- Street Dead-End
Area Major
- 34203 - Bradenton/Braden River/Lakewood Rch
Net Operating Income
- 0.00
Occupant Type
- Vacant
Open Parking Spaces
- 0.00
Other Expense
- 0.00
Parcel Number
- 1698018353
Pets Allowed
- Number Limit
- Yes
Possession
- Close Of Escrow
Property Type
- Residential
Roof
- Tile
Sewer
- Public Sewer
Tax Year
- 2024
Township
- 35S
Utilities
- Cable Connected
- Electricity Connected
- Sewer Connected
View
- Golf Course
Views
- 11
Virtual Tour Url
- https://my.matterport.com/show/?m=12gJ1hCeWV9&mls=1
Water Source
- Public
Year Built
- 1992
Zoning Code
- PDR



