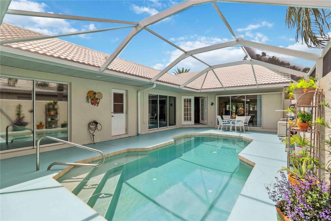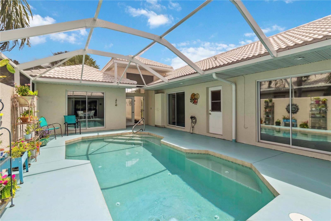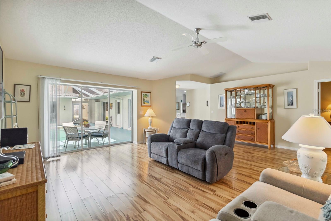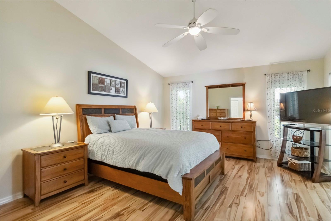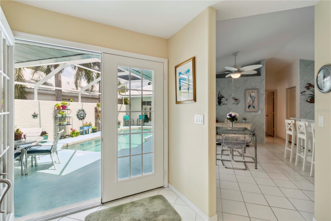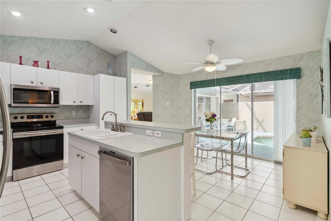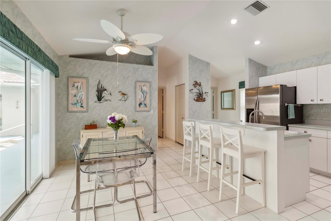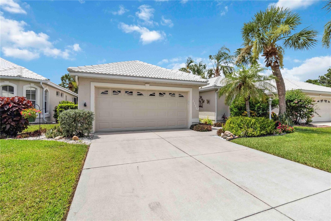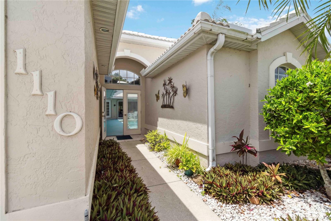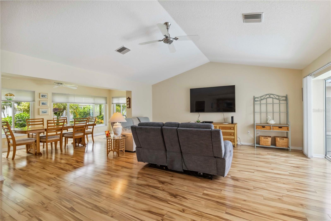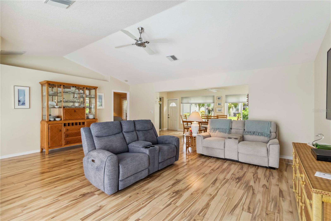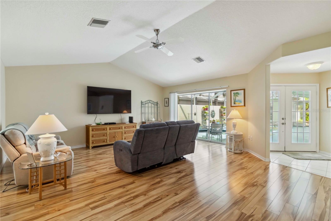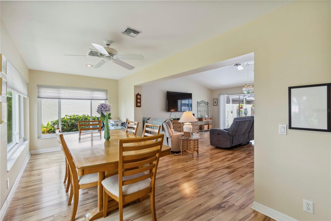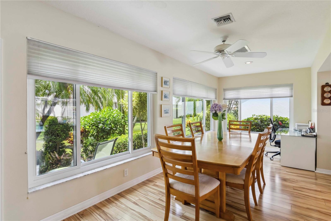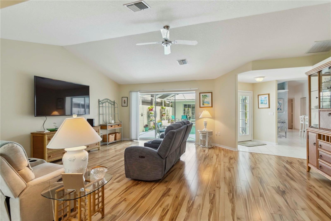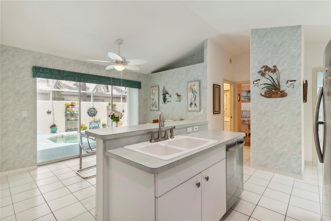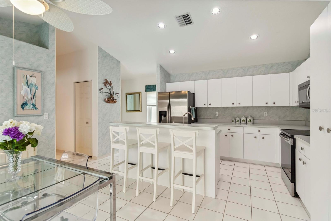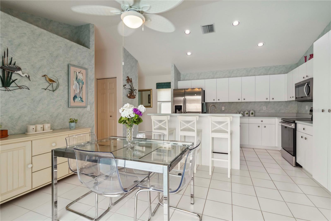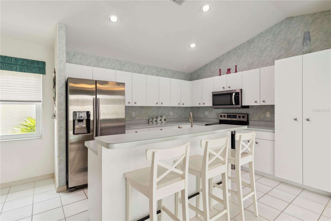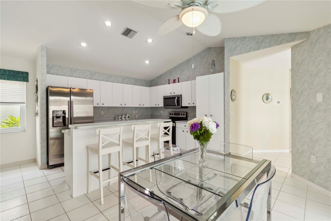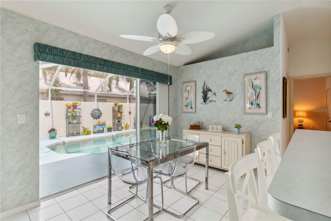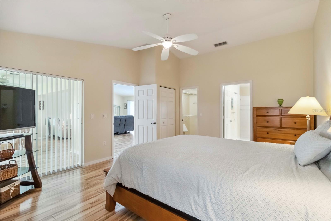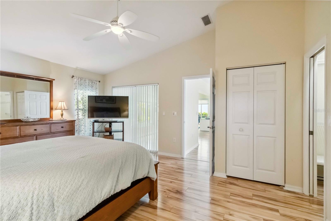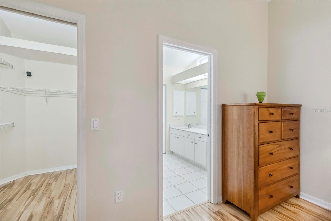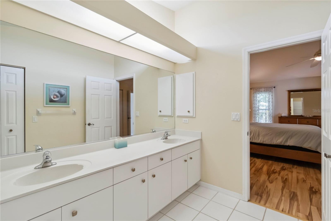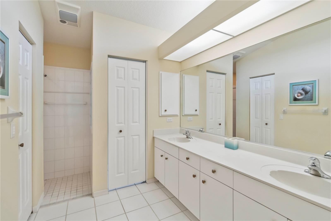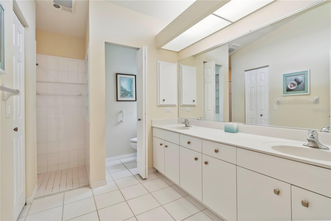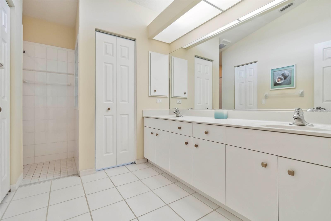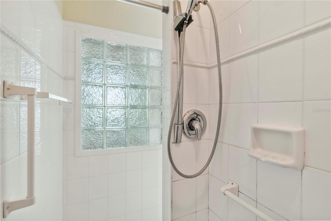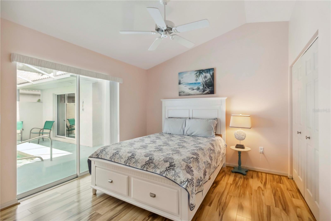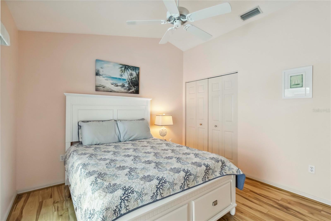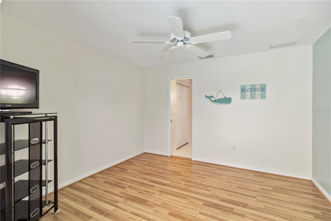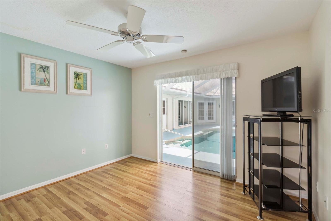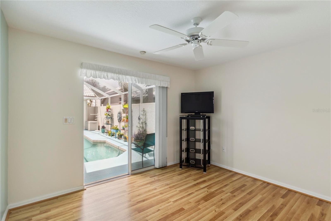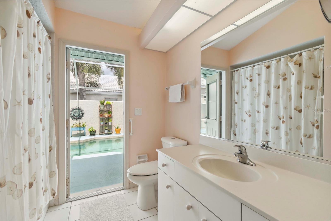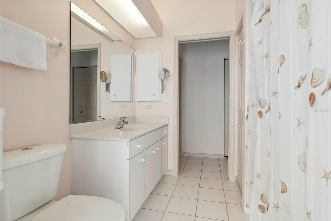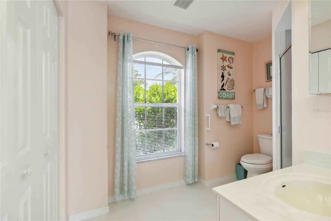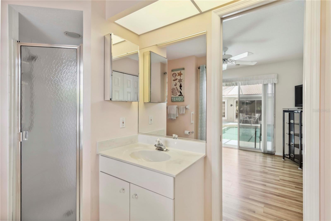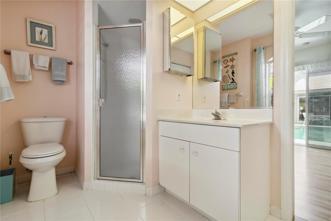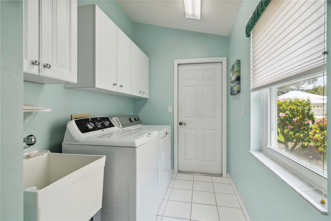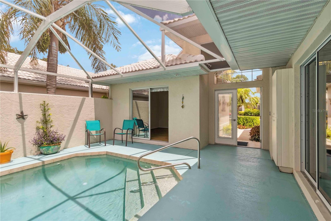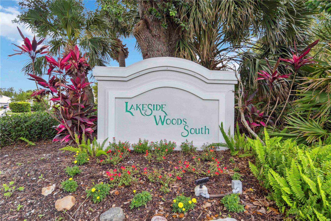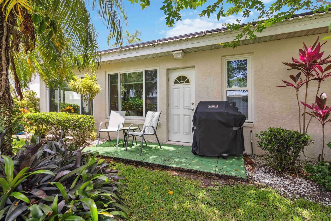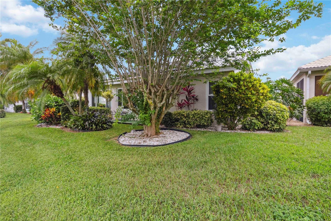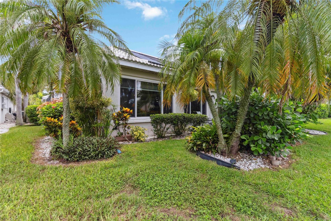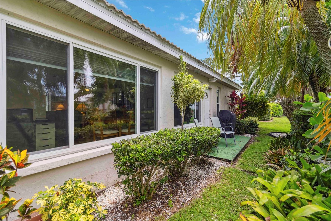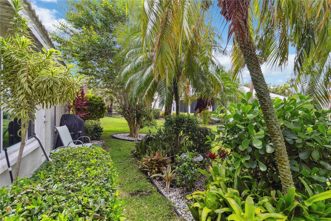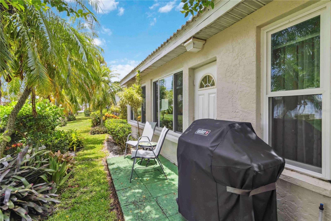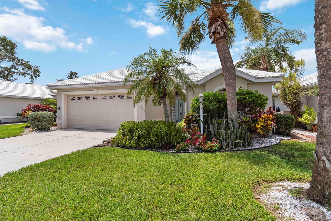1110 Southlake Court, VENICE, FL 34285
Contact Broker IDX Sites Inc.
Schedule A Showing
Request more information
- MLS#: N6139280 ( Residential )
- Street Address: 1110 Southlake Court
- Viewed: 11
- Price: $450,000
- Price sqft: $166
- Waterfront: No
- Year Built: 1995
- Bldg sqft: 2704
- Bedrooms: 3
- Total Baths: 3
- Full Baths: 3
- Garage / Parking Spaces: 2
- Days On Market: 13
- Additional Information
- Geolocation: 27.1076 / -82.4179
- County: SARASOTA
- City: VENICE
- Zipcode: 34285
- Subdivision: Lakeside Woods South
- Elementary School: Garden Elementary
- Middle School: Venice Area Middle
- High School: Venice Senior High
- Provided by: KELLER WILLIAMS ISLAND LIFE REAL ESTATE
- Contact: Ronald Smith
- 941-254-6467

- DMCA Notice
-
DescriptionWarm and Inviting Courtyard Pool Home in Lakeside Woods South. Welcome to this beautifully maintained 3 bedroom, 3 bath courtyard pool home nestled in the desirable Lakeside Woods South neighborhood. Offering 2,018 square feet of well designed living space on a low maintenance lot, this residence combines comfort, style, and functionality. The floor plan creates a seamless connection between living, dining, and kitchen areasideal for both everyday living and entertaining. Vaulted ceilings and abundant windows allow for an airy ambiance filled with natural light. Three sets of sliding glass doors open to a private courtyard, where a solar heated, self cleaning pool offers a peaceful retreat for outdoor relaxation. A separate third bedroom with its own private entrance from the courtyard provides a versatile space that functions beautifully as a guest suite, in law quarters, or a private home officeoffering flexibility to meet a variety of needs. The kitchen is thoughtfully equipped with modern appliances, an island sink, casual dining space, and generous counter areasperfect for the home chef. The spacious primary suite serves as a serene escape, featuring a walk in closet, dual vanities, and a walk in shower. Two additional bedrooms and full bathrooms offer flexible accommodations for family or guests. An oversized garage completes the home, providing ample space for storage. Located within the sought after Pinebrook community, residents enjoy access to a wealth of amenities including a clubhouse, recreation center, pool, shuffleboard, basketball courts, three private docks, and a kayak launch into Curry Creek. The home is not located in a flood zone, and there is a low HOA fee, with no CDD fees, and per a permit search the roof was replaced in 2021, the water heater in 2015, and the A/C in 2025, making ownership both affordable and worry free. Furnishings are optional, offering flexibility for your move. With low HOA fees and a maintenance free lifestyle, this home offers the perfect blend of comfort and convenience for enjoying Florida living at its finest. Schedule your private tour today.
Property Location and Similar Properties
Features
Appliances
- Dishwasher
- Dryer
- Electric Water Heater
- Microwave
- Refrigerator
- Washer
Association Amenities
- Cable TV
- Maintenance
- Recreation Facilities
Home Owners Association Fee
- 330.00
Home Owners Association Fee Includes
- Cable TV
- Pool
- Maintenance Grounds
- Recreational Facilities
Association Name
- KEYS-CALDWELL
Association Phone
- 941-408-8293
Carport Spaces
- 0.00
Close Date
- 0000-00-00
Cooling
- Central Air
Country
- US
Covered Spaces
- 0.00
Exterior Features
- French Doors
- Lighting
- Rain Gutters
- Sliding Doors
- Storage
Flooring
- Carpet
- Ceramic Tile
Furnished
- Negotiable
Garage Spaces
- 2.00
Heating
- Central
- Electric
High School
- Venice Senior High
Insurance Expense
- 0.00
Interior Features
- Cathedral Ceiling(s)
- Ceiling Fans(s)
- Eat-in Kitchen
- High Ceilings
- Open Floorplan
- Split Bedroom
- Vaulted Ceiling(s)
- Walk-In Closet(s)
- Window Treatments
Legal Description
- LOT 17 LAKESIDE WOODS SOUTH
Levels
- One
Living Area
- 2018.00
Lot Features
- City Limits
- Near Public Transit
- Sidewalk
- Paved
Middle School
- Venice Area Middle
Area Major
- 34285 - Venice
Net Operating Income
- 0.00
Occupant Type
- Vacant
Open Parking Spaces
- 0.00
Other Expense
- 0.00
Other Structures
- Storage
Parcel Number
- 0409010027
Parking Features
- Garage Door Opener
Pets Allowed
- Yes
Pool Features
- Auto Cleaner
- Gunite
- Heated
- In Ground
- Solar Heat
Possession
- Negotiable
Property Type
- Residential
Roof
- Tile
School Elementary
- Garden Elementary
Sewer
- Public Sewer
Style
- Courtyard
Tax Year
- 2024
Township
- 39
Utilities
- Cable Available
- Electricity Connected
- Public
- Sprinkler Recycled
- Underground Utilities
Views
- 11
Virtual Tour Url
- https://www.propertypanorama.com/instaview/stellar/N6139280
Water Source
- Public
Year Built
- 1995
Zoning Code
- PUD




