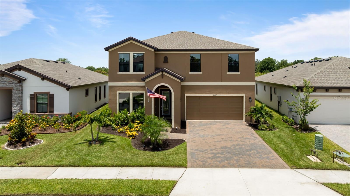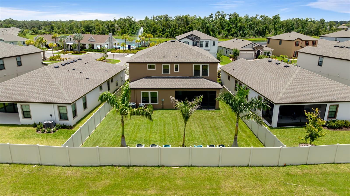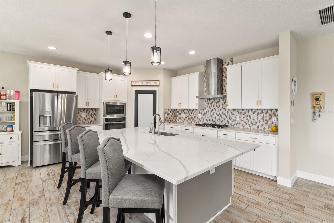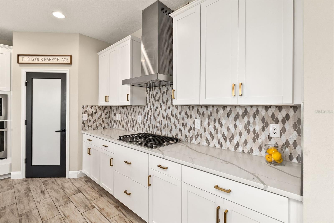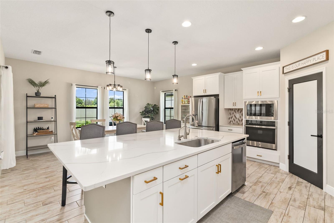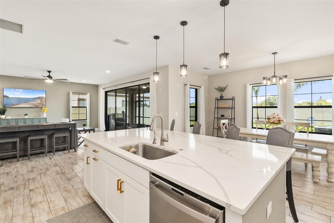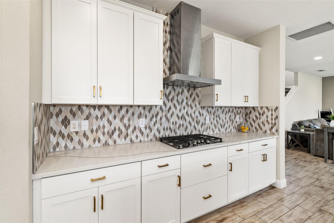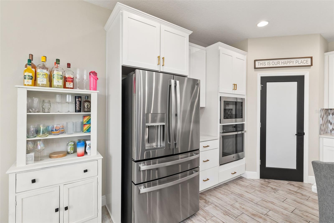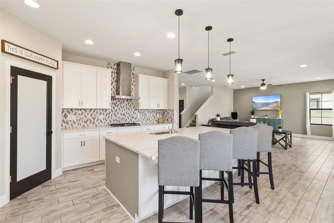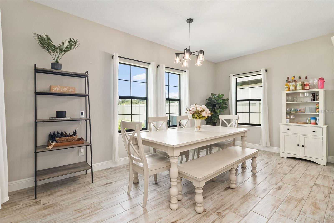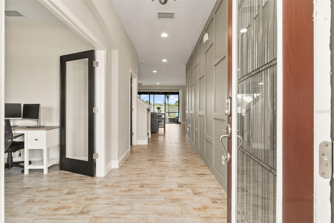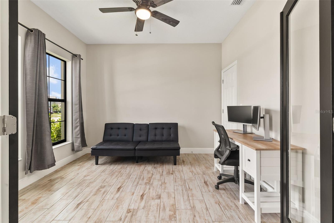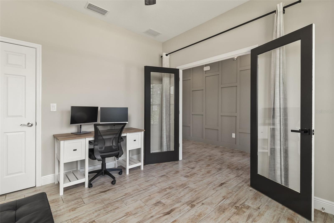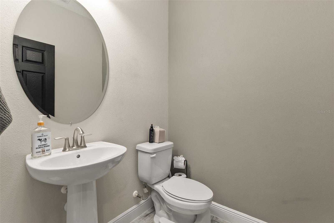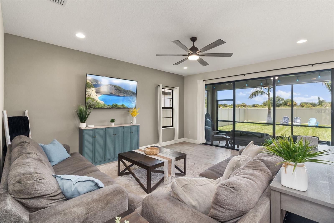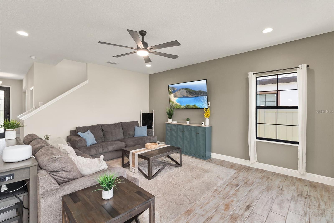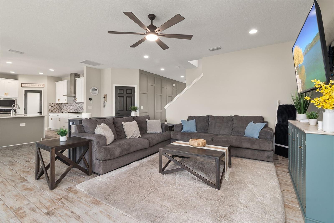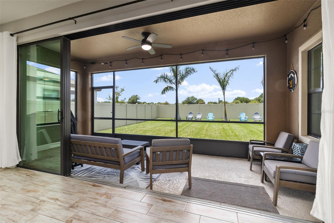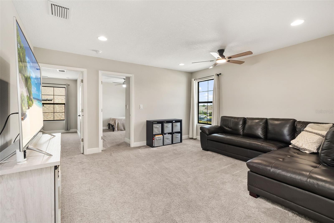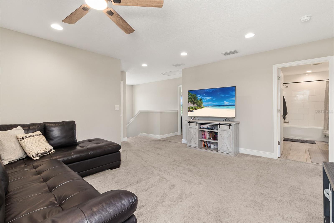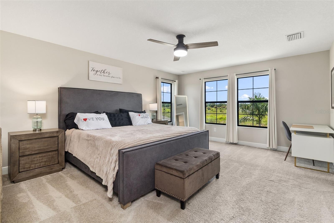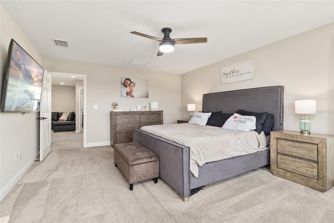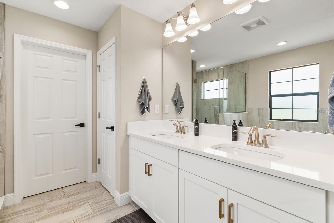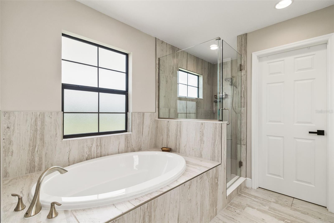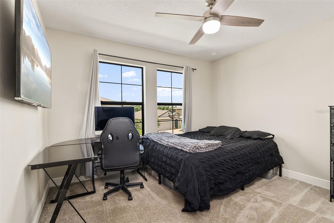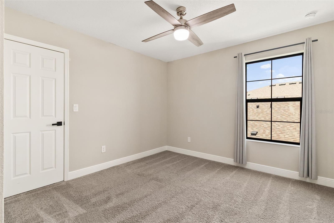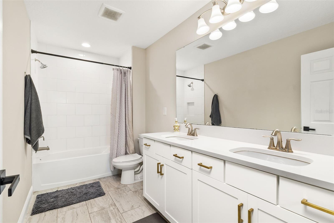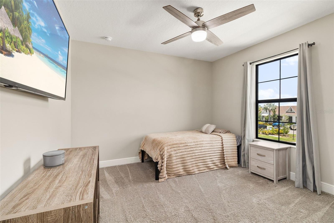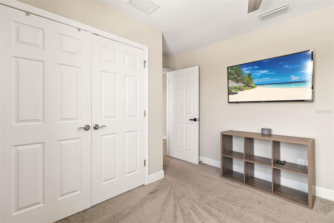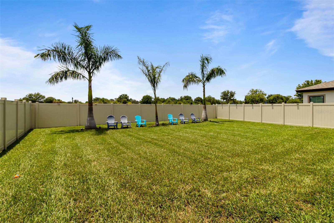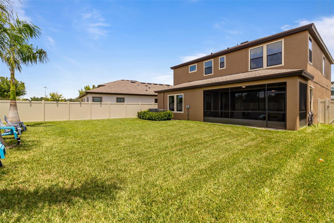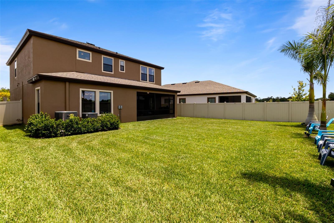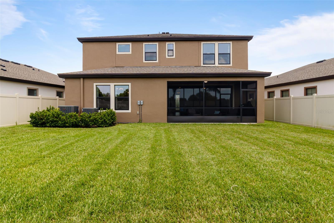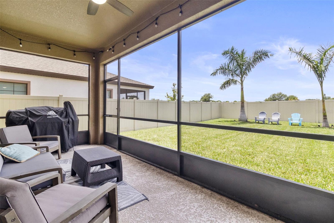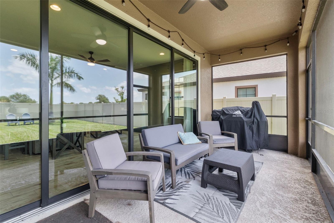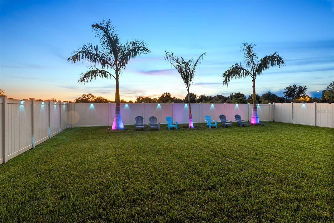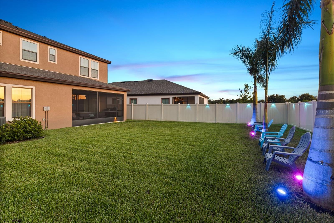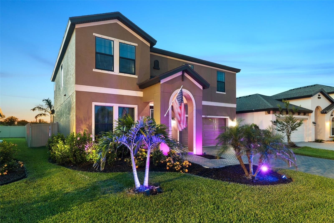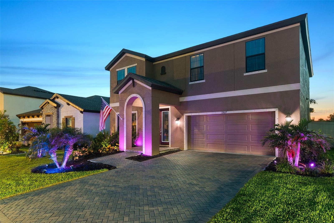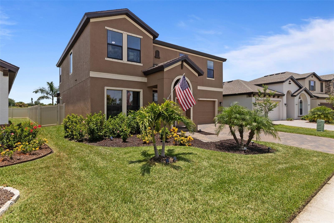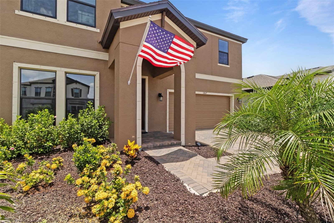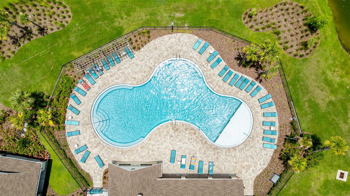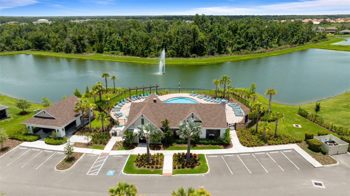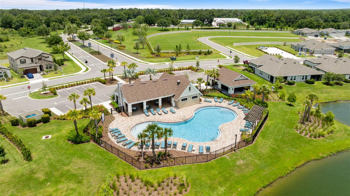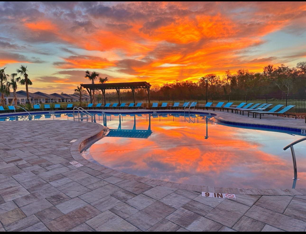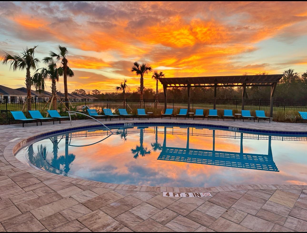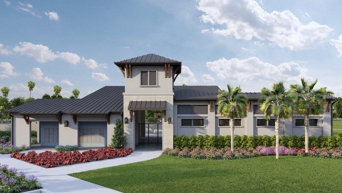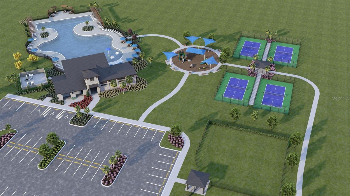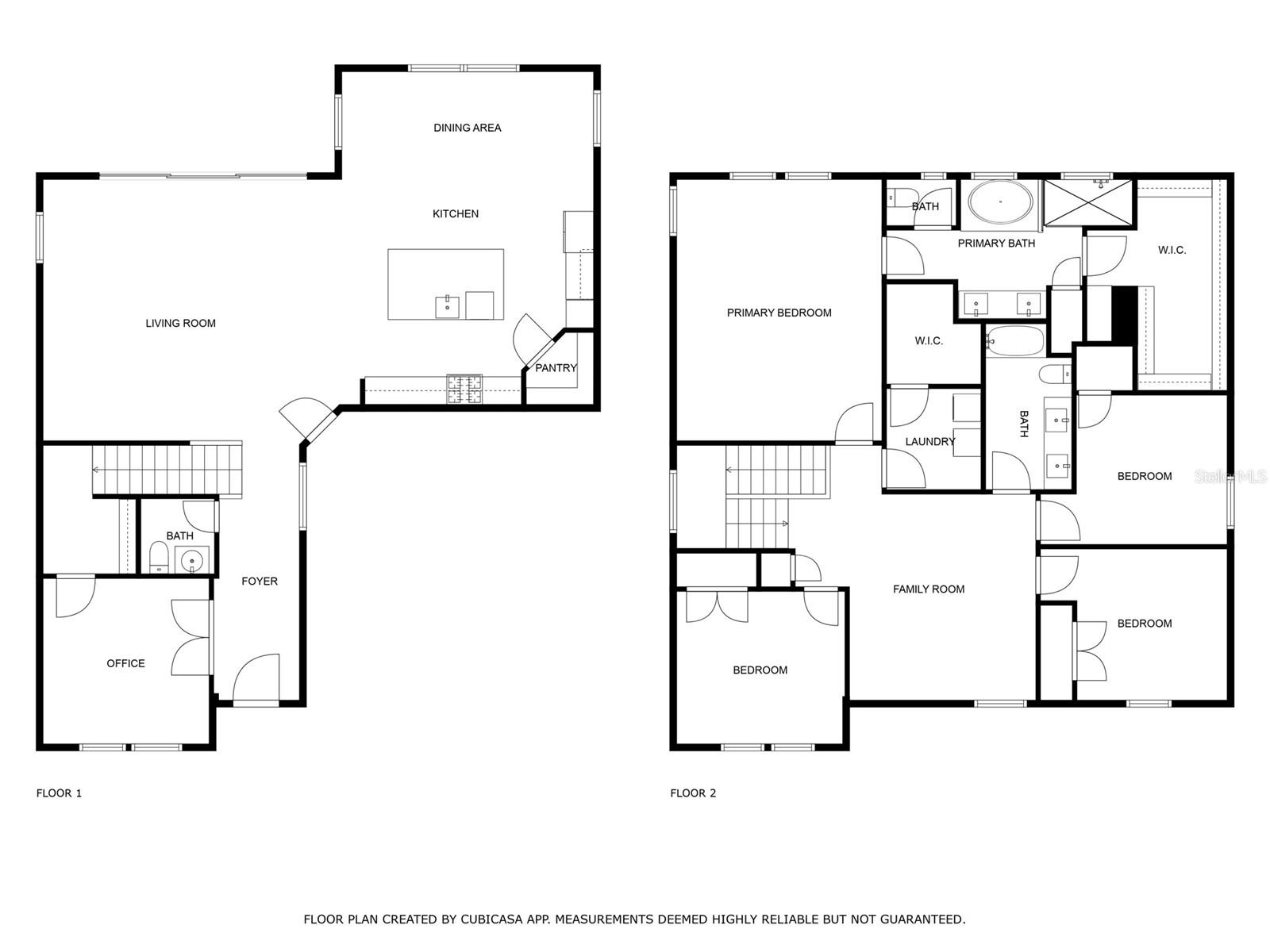12617 Oak Hill Way, PARRISH, FL 34219
Contact Broker IDX Sites Inc.
Schedule A Showing
Request more information
- MLS#: N6139265 ( Residential )
- Street Address: 12617 Oak Hill Way
- Viewed: 15
- Price: $615,000
- Price sqft: $177
- Waterfront: No
- Year Built: 2022
- Bldg sqft: 3478
- Bedrooms: 4
- Total Baths: 3
- Full Baths: 2
- 1/2 Baths: 1
- Garage / Parking Spaces: 2
- Days On Market: 22
- Additional Information
- Geolocation: 27.5856 / -82.4209
- County: MANATEE
- City: PARRISH
- Zipcode: 34219
- Subdivision: Crosswind Point Ph I
- Elementary School: Annie Lucy Williams
- Middle School: Buffalo Creek
- High School: Parrish Community
- Provided by: RE/MAX PALM REALTY OF VENICE
- Contact: Chris Costello
- 941-451-2025

- DMCA Notice
-
DescriptionWelcome to 12617 Oak Hill Way, a spacious and beautifully upgraded home offering over 2,700 square feet of living space with 4 bedrooms, 2.5 bathrooms, a den/study, and an open concept first floor designed for effortless living and entertaining. A large upstairs loft provides a flexible space perfect for a home office, media room, or playroom, while the primary suite features a spacious walk in closet. The home also offers a large screened in lanai overlooking a private, vinyl fenced backyard with three stunning Royal Palm treesperfect for outdoor relaxation and entertaining. The rear of the home faces west, providing the perfect backdrop for enjoying beautiful Florida sunsets. Throughout the home, ceiling fans in every room and on the lanai add year round comfort. Additional upgrades include a sealed paver driveway, rubber mulch in the front yard for easy maintenance, stylish pendant lighting, and a whole house water softener with a reverse osmosis faucet. Ideally located directly across the street from the community pool, this home also includes shared access to the brand new Crosswind Ranch Amenity Center opening November 2025. Youll also be just minutes from the North River Ranch Market Walk and future North River Ranch Town Center. Everyday conveniences are within easy reach with Publix just 5 minutes away. Families will appreciate being only 3 minutes from Parrish High School and across from the future State College of Florida campus, with a new state of the art hospital also coming to the corner of Moccasin Wallow and 301. This is your opportunity to own a beautifully maintained, move in ready home in one of Parrishs most exciting growth corridorsoffering a vibrant lifestyle today with even more amenities on the horizon.
Property Location and Similar Properties
Features
Appliances
- Convection Oven
- Cooktop
- Dishwasher
- Disposal
- Microwave
- Range Hood
- Refrigerator
- Water Filtration System
Association Amenities
- Clubhouse
- Pool
Home Owners Association Fee
- 45.00
Home Owners Association Fee Includes
- Pool
Association Name
- Rizzetta and Company
Association Phone
- Gina Calderon
Builder Model
- Kingfisher
Builder Name
- Homes by West Bay
Carport Spaces
- 0.00
Close Date
- 0000-00-00
Cooling
- Central Air
Country
- US
Covered Spaces
- 0.00
Exterior Features
- Hurricane Shutters
- Lighting
- Sidewalk
- Sliding Doors
Flooring
- Carpet
- Ceramic Tile
Furnished
- Unfurnished
Garage Spaces
- 2.00
Heating
- Central
- Electric
High School
- Parrish Community High
Insurance Expense
- 0.00
Interior Features
- Ceiling Fans(s)
- Eat-in Kitchen
- Kitchen/Family Room Combo
- Open Floorplan
- PrimaryBedroom Upstairs
- Smart Home
- Stone Counters
- Thermostat
- Walk-In Closet(s)
- Window Treatments
Legal Description
- LOT 136
- CROSSWIND POINT PH I PI #4261.0780/9
Levels
- Two
Living Area
- 2762.00
Lot Features
- Cleared
Middle School
- Buffalo Creek Middle
Area Major
- 34219 - Parrish
Net Operating Income
- 0.00
Occupant Type
- Owner
Open Parking Spaces
- 0.00
Other Expense
- 0.00
Parcel Number
- 426107809
Pets Allowed
- Yes
Property Type
- Residential
Roof
- Shingle
School Elementary
- Annie Lucy Williams Elementary
Sewer
- Public Sewer
Tax Year
- 2024
Township
- 33S
Utilities
- Cable Connected
- Electricity Connected
- Natural Gas Connected
- Sewer Connected
View
- Trees/Woods
Views
- 15
Virtual Tour Url
- https://willis-and-main.aryeo.com/sites/gejvknb/unbranded
Water Source
- Public
Year Built
- 2022
Zoning Code
- RESU



