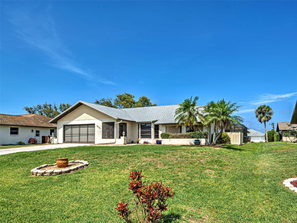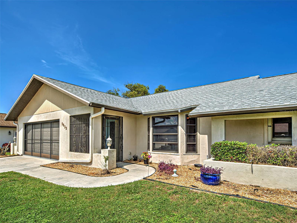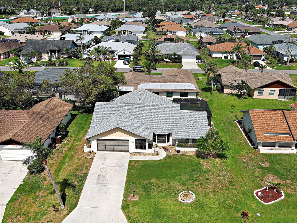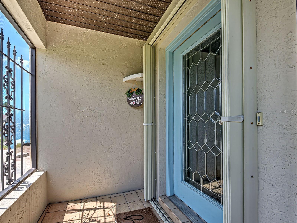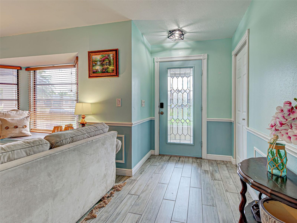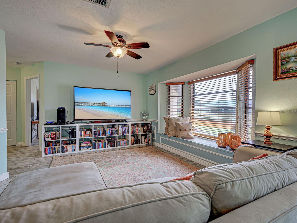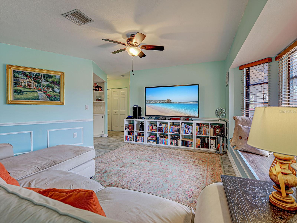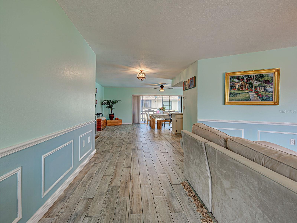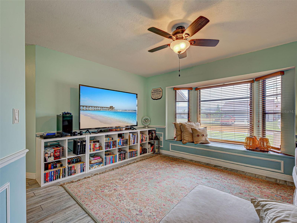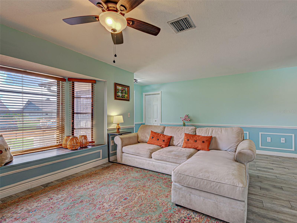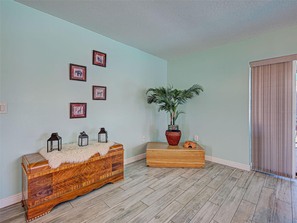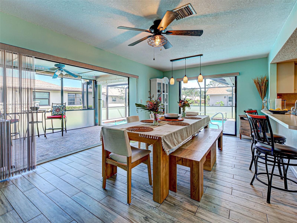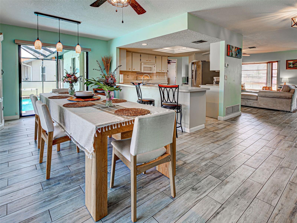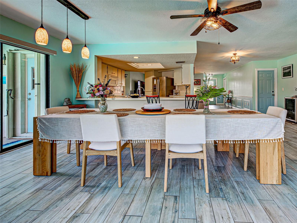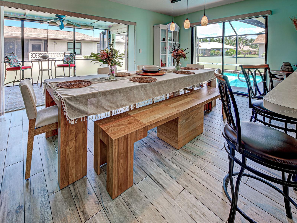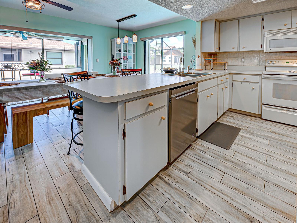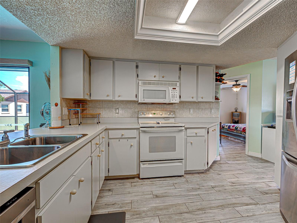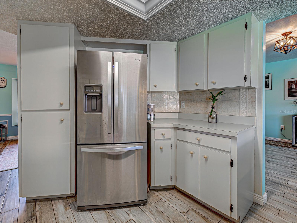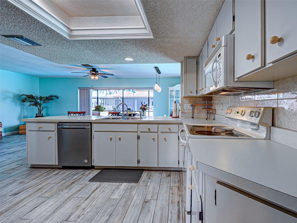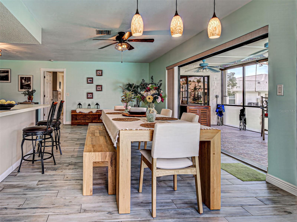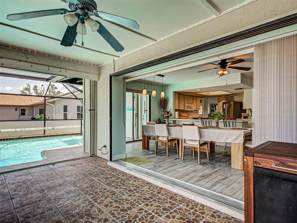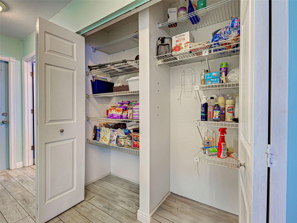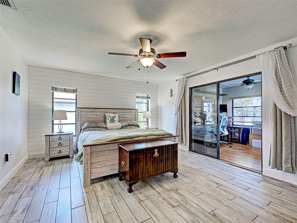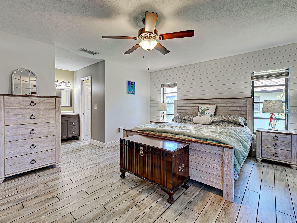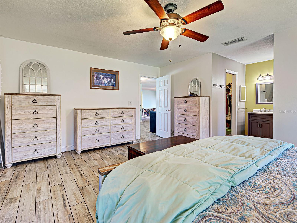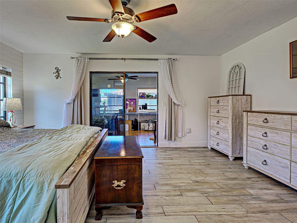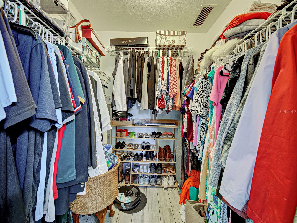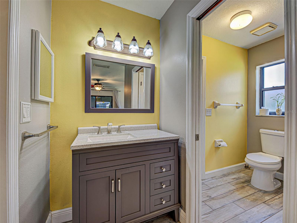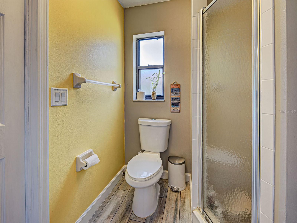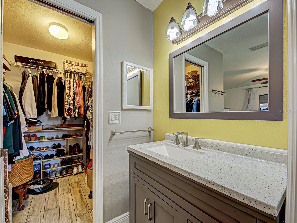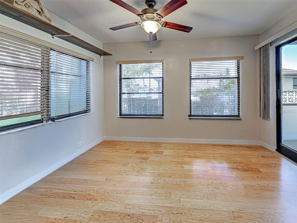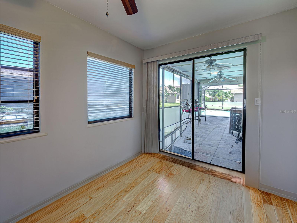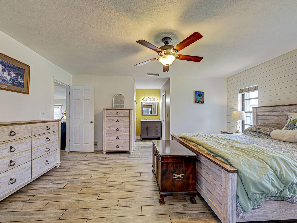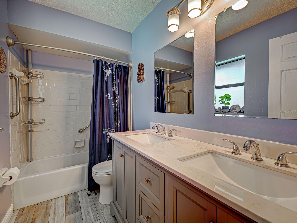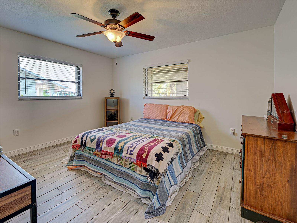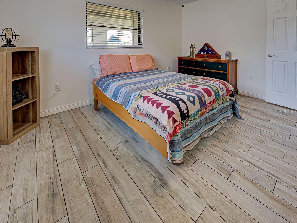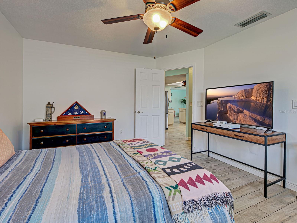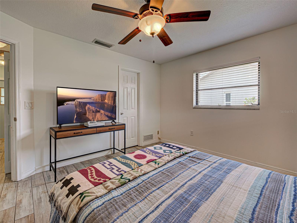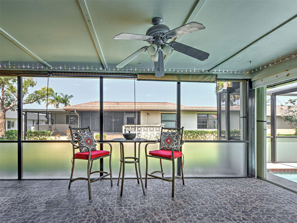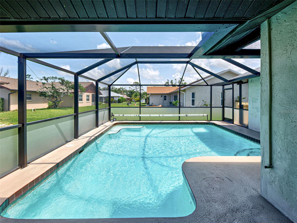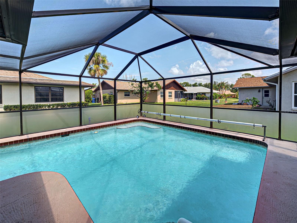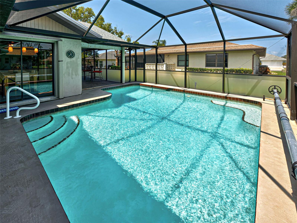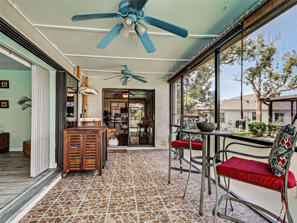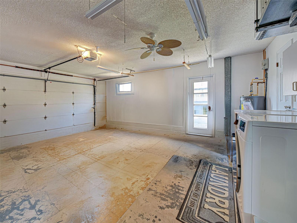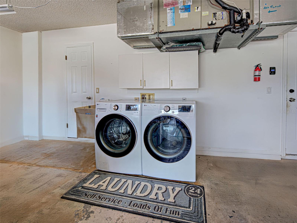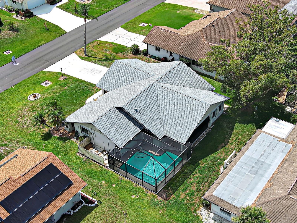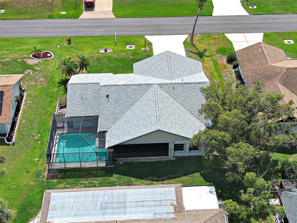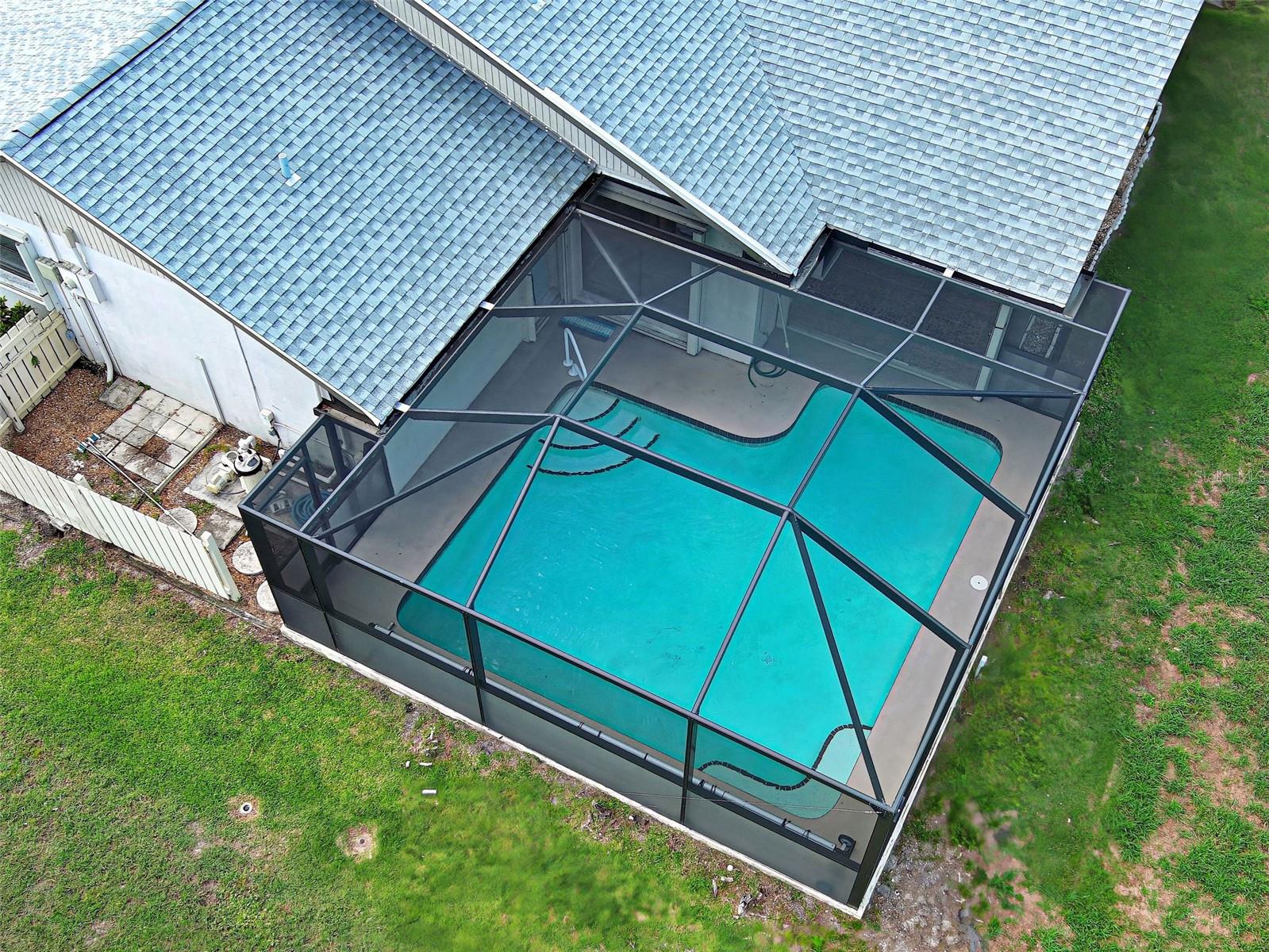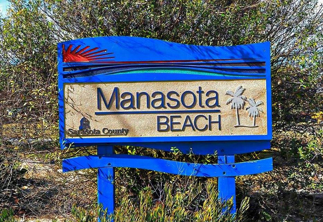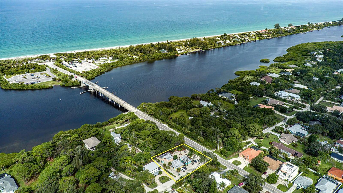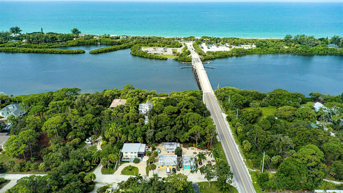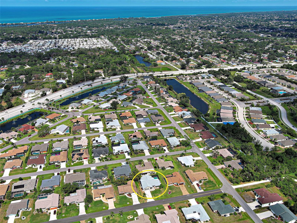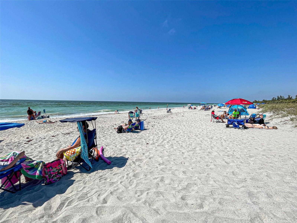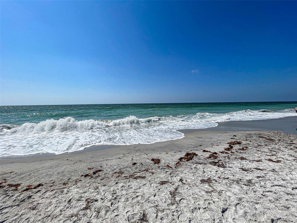5832 Monroe Road, VENICE, FL 34293
Contact Broker IDX Sites Inc.
Schedule A Showing
Request more information
- MLS#: N6138869 ( Residential )
- Street Address: 5832 Monroe Road
- Viewed: 19
- Price: $400,000
- Price sqft: $154
- Waterfront: No
- Year Built: 1983
- Bldg sqft: 2601
- Bedrooms: 2
- Total Baths: 2
- Full Baths: 2
- Garage / Parking Spaces: 2
- Days On Market: 39
- Additional Information
- Geolocation: 27.0272 / -82.3935
- County: SARASOTA
- City: VENICE
- Zipcode: 34293
- Subdivision: Gulf View Estates
- Elementary School: Taylor Ranch Elementary
- Middle School: Venice Area Middle
- High School: Venice Senior High
- Provided by: EXIT KING REALTY
- Contact: Anne Peshka
- 941-497-6060

- DMCA Notice
-
DescriptionEndless Possibilities Await in this Gulf View Estates Gem! Welcome to your Florida dream home, tucked into the sought after community of Gulf View Estates, just 3 miles from the white sands of Manasota Beach! This versatile 2 bedroom, 2 bath beauty offers a spacious split floor plan with options galore. The large kitchen and family room combo gives you room to entertain, relax, and design the space that fits your lifestylewhether you create a cozy dinette, a large dining area for hosting, a reading nook, or even a game night setup the skys the limit! The dining/family room area is a showstopper with two sets of sliders, including a 4 panel recessed slider that opens up the entire space to the lanaiblending indoor and outdoor living perfectly during our cooler months. The kitchen features closet pantries, while the hallway offers a large pantry closet with even more storage options. ROOF REPLACED IN 2021 AND POOL CAGE UPDATED IN 2023giving you peace of mind and updated features that truly matter. Step inside from the screened front porch and youre greeted by a charming bay window with a built in bench in the front living roomperfect for your morning coffee or evening wind down. The primary suite features two walk in closets and an ensuite bath, plus a linen closet and a bonus room thats under air and ready for anythingan office, nursery, craft room, TV lounge you name it! As you enter the home, there's also a convenient hallway closet for extra storage. Your guest suite is privately situated on the other side of the home and includes a walk in closet and a double vanity in the guest bath with plenty of storage. The bathroom also includes a pool access door, making it ideal for outdoor entertaining. The in ground pool is perfect for cooling off and relaxing with friends and family. The screened and covered lanai expands your living area, and the 2 car garage with built in shelving offers tons of functional storage space. Nestled in a deed restricted community with low fees and lovely homes, youre also just minutes from Venice Islands boutiques, farmers markets, art festivals, restaurants, and cultural venuesand close to Dearborn Street in Englewood, known for its fun events, live music, and laid back coastal charm. Dont miss this flexible, fun, and fabulous home thats ready to match your lifestyleyour Florida dream is calling!
Property Location and Similar Properties
Features
Appliances
- Dishwasher
- Disposal
- Microwave
- Range
- Refrigerator
Association Amenities
- Fence Restrictions
Home Owners Association Fee
- 27.08
Home Owners Association Fee Includes
- Common Area Taxes
Association Name
- Sunstate Management Group
Association Phone
- 941.870.4920
Carport Spaces
- 0.00
Close Date
- 0000-00-00
Cooling
- Central Air
Country
- US
Covered Spaces
- 0.00
Exterior Features
- Hurricane Shutters
- Lighting
- Rain Gutters
- Sliding Doors
Flooring
- Ceramic Tile
Garage Spaces
- 2.00
Heating
- Central
High School
- Venice Senior High
Insurance Expense
- 0.00
Interior Features
- Ceiling Fans(s)
- Eat-in Kitchen
- Kitchen/Family Room Combo
- Open Floorplan
- Solid Surface Counters
- Split Bedroom
- Walk-In Closet(s)
Legal Description
- S 1/2 LOT 143 ALL LOT 144 & N 1/2 LOT 145 GULF VIEW ESTATES UNIT 1
Levels
- One
Living Area
- 1822.00
Middle School
- Venice Area Middle
Area Major
- 34293 - Venice
Net Operating Income
- 0.00
Occupant Type
- Owner
Open Parking Spaces
- 0.00
Other Expense
- 0.00
Parcel Number
- 0471020074
Parking Features
- Garage Door Opener
Pets Allowed
- Cats OK
- Dogs OK
Pool Features
- Gunite
- In Ground
- Lighting
Possession
- Close Of Escrow
Property Type
- Residential
Roof
- Shingle
School Elementary
- Taylor Ranch Elementary
Sewer
- Septic Tank
Style
- Florida
Tax Year
- 2024
Township
- 40S
Utilities
- BB/HS Internet Available
View
- Pool
Views
- 19
Virtual Tour Url
- https://www.propertypanorama.com/instaview/stellar/N6138869
Water Source
- Public
Year Built
- 1983
Zoning Code
- OUE2



