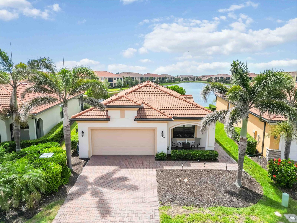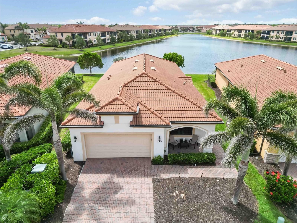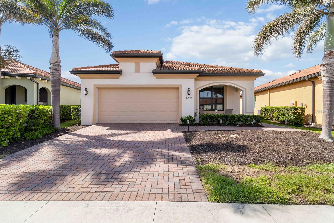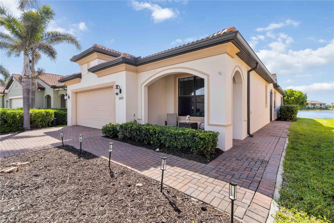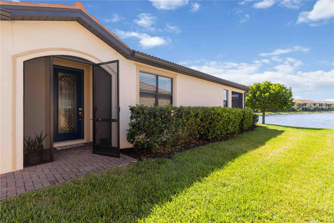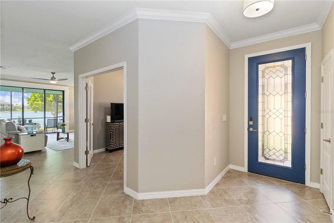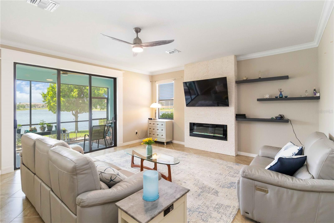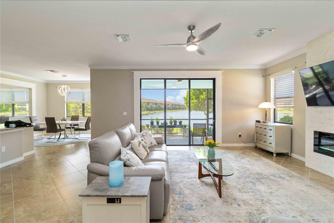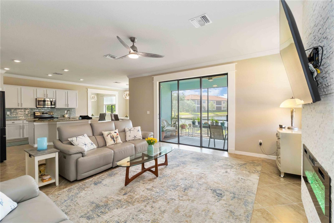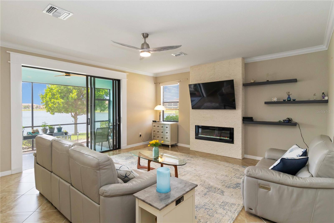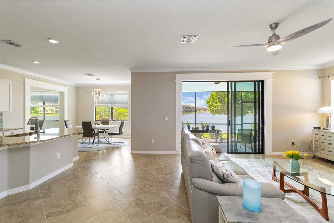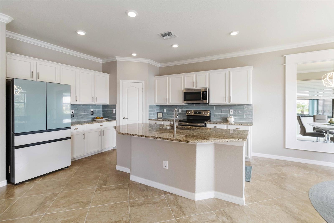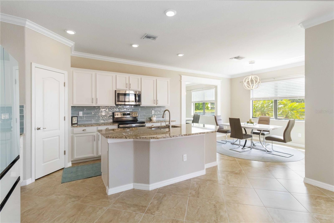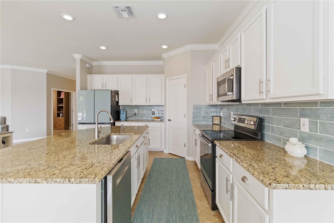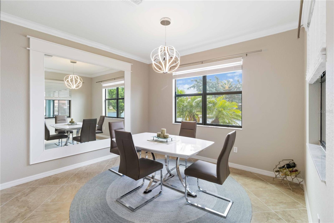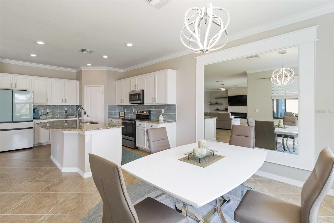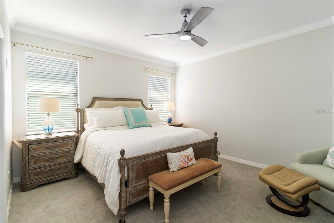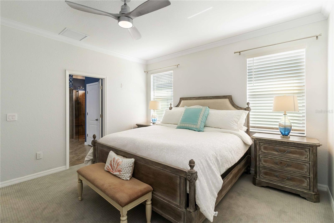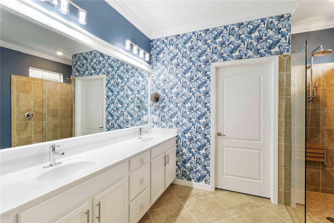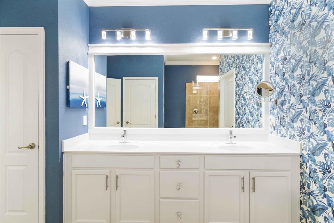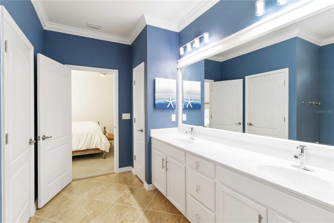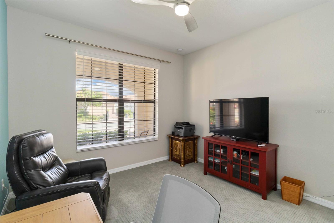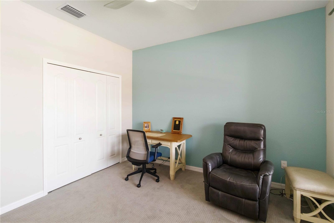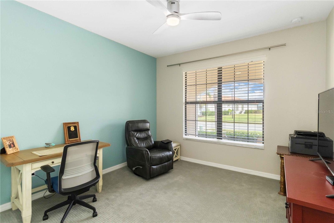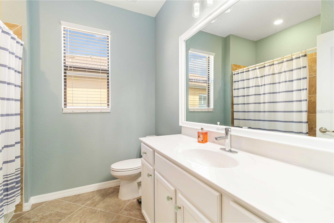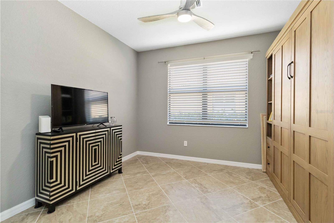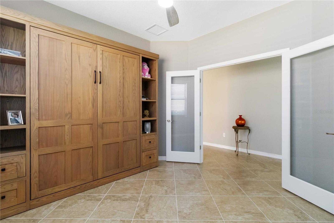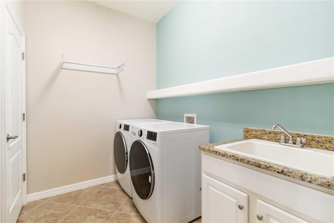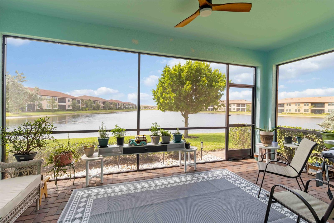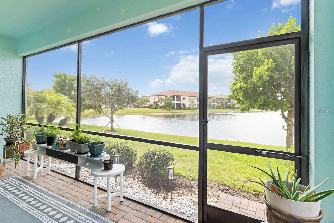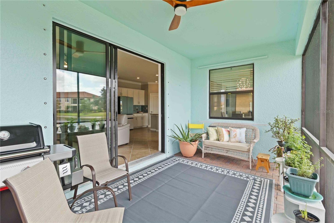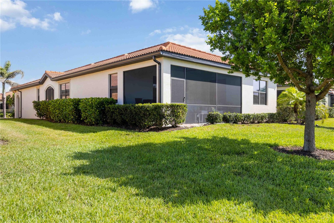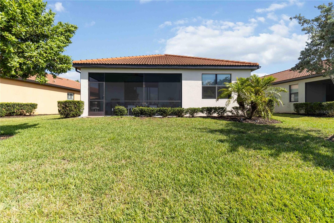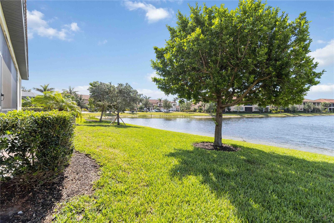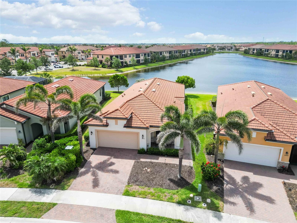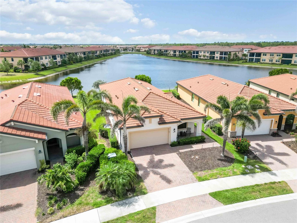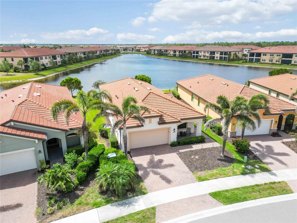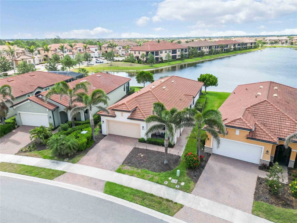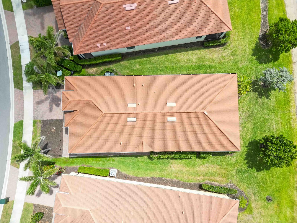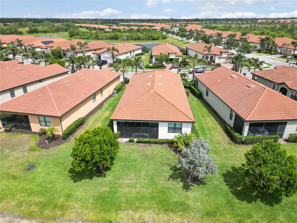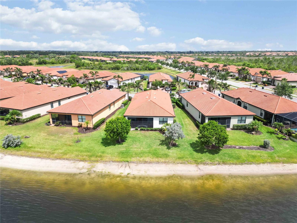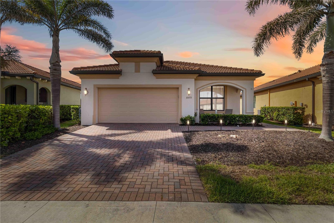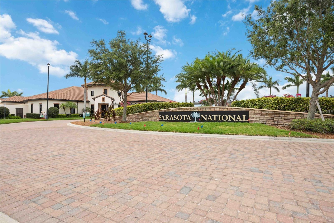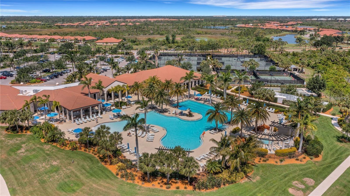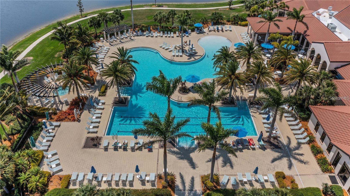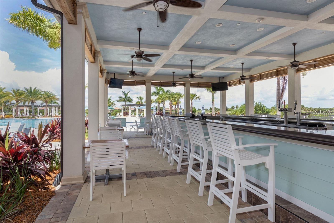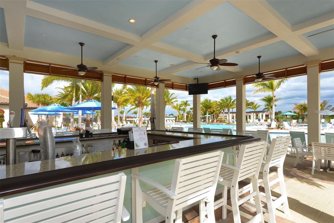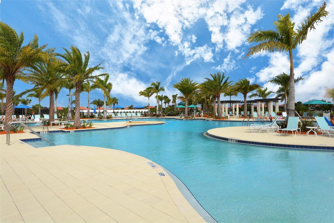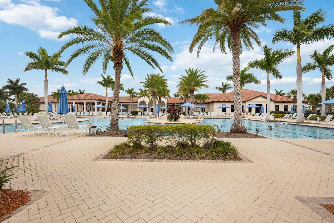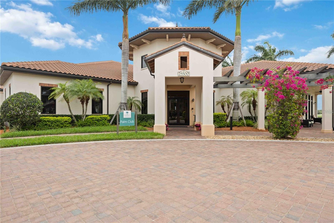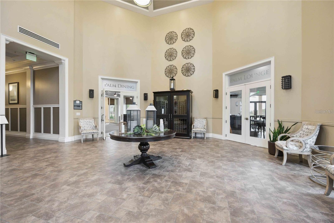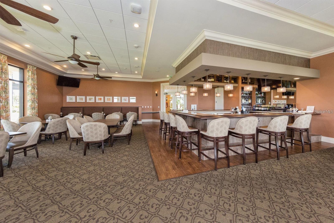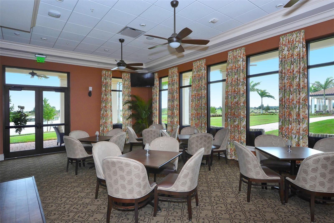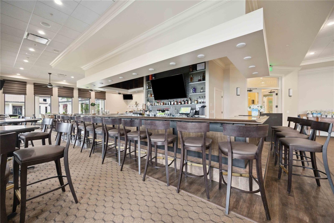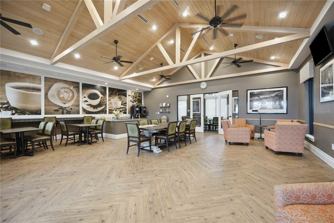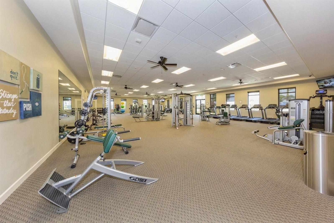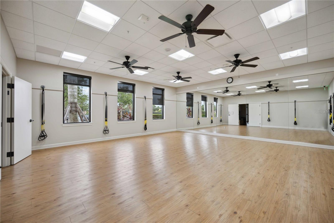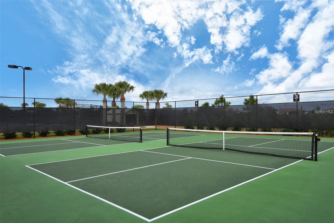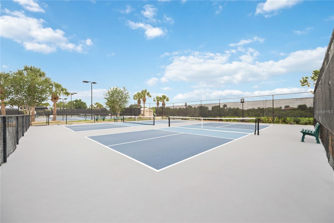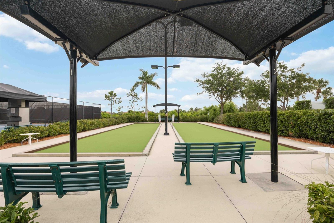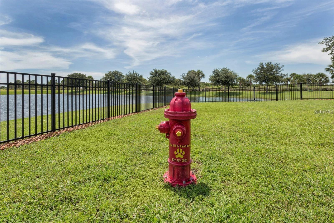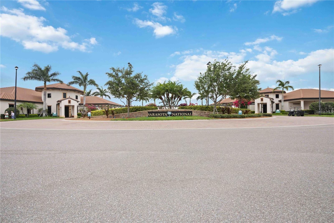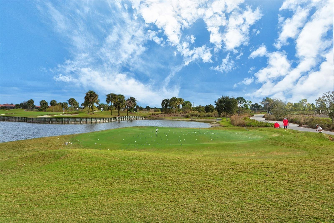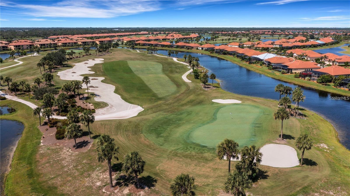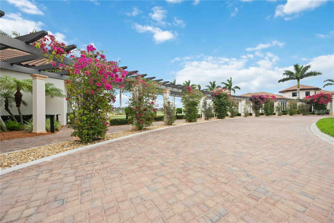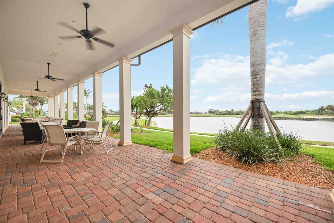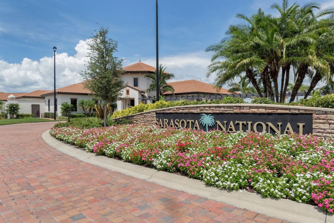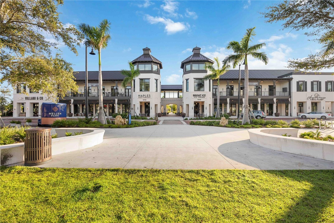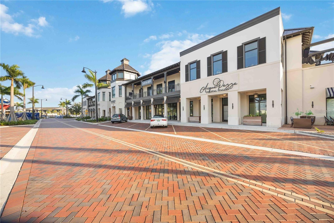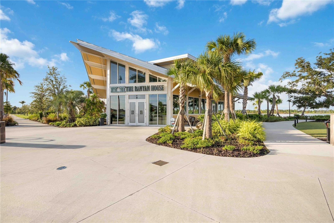10093 Cozy Grove Drive, VENICE, FL 34293
Contact Broker IDX Sites Inc.
Schedule A Showing
Request more information
- MLS#: N6138680 ( Residential )
- Street Address: 10093 Cozy Grove Drive
- Viewed: 2
- Price: $437,000
- Price sqft: $162
- Waterfront: No
- Year Built: 2018
- Bldg sqft: 2694
- Bedrooms: 2
- Total Baths: 2
- Full Baths: 2
- Garage / Parking Spaces: 2
- Days On Market: 67
- Additional Information
- Geolocation: 27.0391 / -82.3763
- County: SARASOTA
- City: VENICE
- Zipcode: 34293
- Elementary School: Taylor Ranch Elementary
- Middle School: Venice Area Middle
- High School: Venice Senior High
- Provided by: ENGEL & VOELKERS VENICE DOWNTOWN
- Contact: Linda Duquette
- 941-388-9800

- DMCA Notice
-
DescriptionNestled in the highly sought after Lake Village of Sarasota National, this stunning Roma floor plan offers the perfect combination of elegance and functionality. Boasting 2 bedrooms, a versatile flex room, and 2 bathrooms, this home provides 1,907 sq. ft. of refined living space with water views from the enclosed lanai an ideal spot to relax in privacy. As you enter, a designated foyer leads to a spacious den/flex room with tile floors and double glass doors, providing a flexible space that could easily serve as a third bedroom or home office. The heart of the home is the chef inspired kitchen, featuring stainless steel appliances, custom backsplash, sparkling granite countertops, and ample cabinet storage. A large island enhances the kitchen's functionality, serving as both a workspace and gathering spot for friends and family. Adjacent to the kitchen, the dining area is flooded with natural light from oversized windows, and enhanced by a custom framed mirror, creating a bright, inviting space perfect for entertaining. The living room has a built in electric fireplace and decorative wall which add to this homes charm. The primary suite serves as a peaceful retreat, with a spa inspired en suite bathroom featuring a double sink vanity, seamless glass walk in shower, linen closet, and a separate water closet for added privacy. A large walk in closet provides generous storage space. The second bedroom, filled with natural light, is conveniently located next to a full bathroom, ensuring comfort and privacy for guests. The convenience of a dedicated laundry room, complete with a new washer and dryer, built in sink, and lower cabinet, adds practicality to daily living. The 2 car garage, featuring durable epoxy flooring and provides ample storage space. Sarasota National offers a wealth of amenities, including a 30,000 sq. ft. clubhouse with resort style pool, outdoor tiki bar, fine dining restaurant, fitness center, card room, bocce courts, pickleball, tennis, dog park, playground, and much more!. All set within this Audubon International Certified Signature Sanctuary, offering stunning water and preserve views. Located just minutes from the Atlanta Braves spring training camp and the vibrant new Downtown Wellen Park, this home offers the ultimate in Florida living. Luxury, convenience, and a laid back lifestyle await you at Sarasota National!
Property Location and Similar Properties
Features
Appliances
- Dishwasher
- Disposal
- Dryer
- Microwave
- Range
- Refrigerator
- Washer
Association Amenities
- Clubhouse
- Fence Restrictions
- Fitness Center
- Gated
- Golf Course
- Pickleball Court(s)
- Playground
- Pool
- Recreation Facilities
- Spa/Hot Tub
- Tennis Court(s)
Home Owners Association Fee
- 1478.25
Home Owners Association Fee Includes
- Pool
- Maintenance Structure
- Management
- Recreational Facilities
Association Name
- Icon Management - Bob Duncan CAM
Association Phone
- 941-244-4810
Builder Model
- Roma
Builder Name
- Lennar
Carport Spaces
- 0.00
Close Date
- 0000-00-00
Cooling
- Central Air
Country
- US
Covered Spaces
- 0.00
Exterior Features
- Hurricane Shutters
- Rain Gutters
- Sliding Doors
Flooring
- Carpet
- Tile
Furnished
- Unfurnished
Garage Spaces
- 2.00
Heating
- Central
High School
- Venice Senior High
Insurance Expense
- 0.00
Interior Features
- Ceiling Fans(s)
- Crown Molding
- Eat-in Kitchen
- Open Floorplan
- Primary Bedroom Main Floor
- Solid Surface Counters
- Thermostat
- Walk-In Closet(s)
Legal Description
- LOT 2064
- SARASOTA NATIONAL PHASES 6 & 7
- PB 51 PG 119-172
Levels
- One
Living Area
- 1907.00
Lot Features
- Landscaped
- Near Golf Course
- Sidewalk
- Paved
Middle School
- Venice Area Middle
Area Major
- 34293 - Venice
Net Operating Income
- 0.00
Occupant Type
- Owner
Open Parking Spaces
- 0.00
Other Expense
- 0.00
Parcel Number
- 0463032064
Pets Allowed
- Breed Restrictions
- Cats OK
- Dogs OK
- Yes
Property Type
- Residential
Roof
- Tile
School Elementary
- Taylor Ranch Elementary
Sewer
- Public Sewer
Tax Year
- 2024
Township
- 39
Utilities
- BB/HS Internet Available
- Cable Available
- Cable Connected
- Electricity Connected
- Sprinkler Recycled
- Water Connected
View
- Water
Virtual Tour Url
- https://my.matterport.com/show/?m=RJ4HaozB7ka&mls=1
Water Source
- Canal/Lake For Irrigation
Year Built
- 2018
Zoning Code
- RE1



