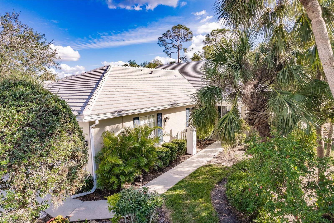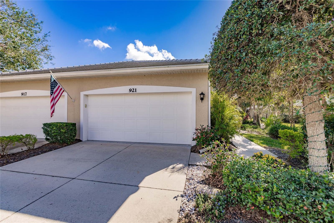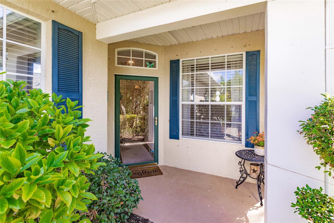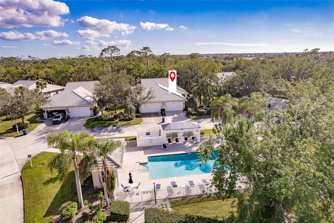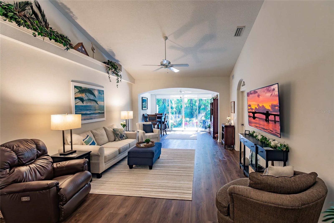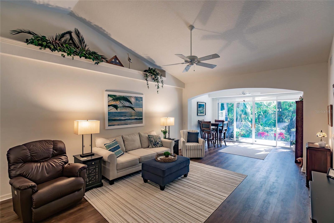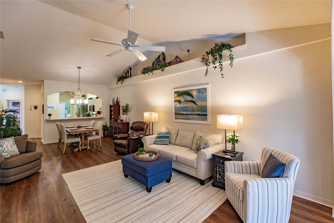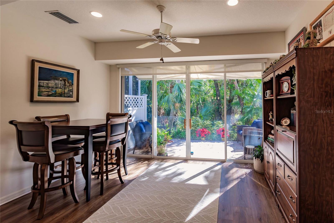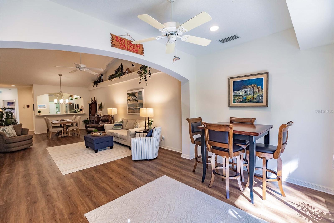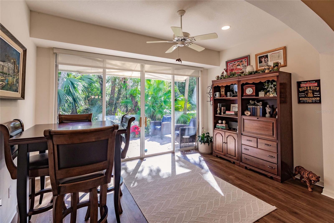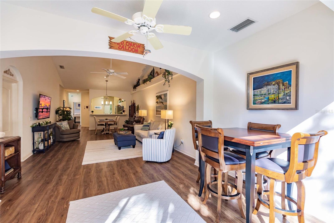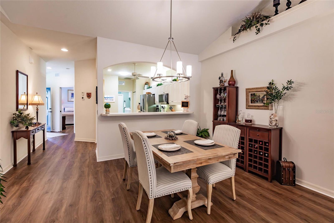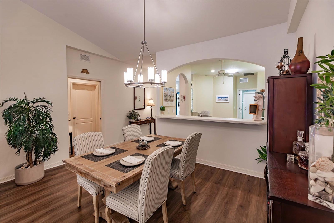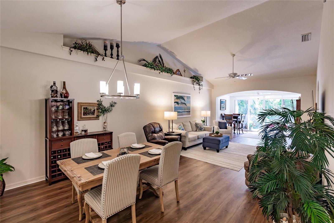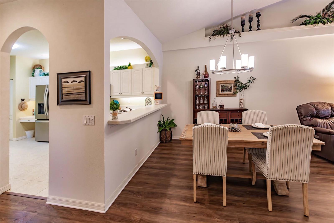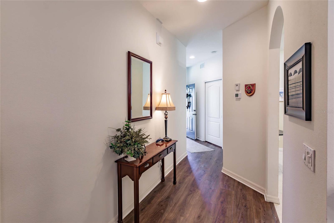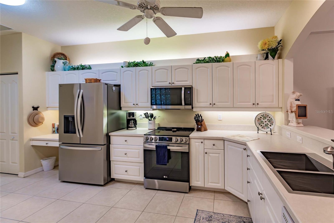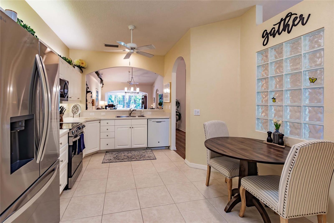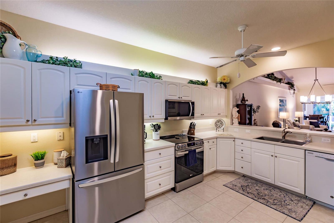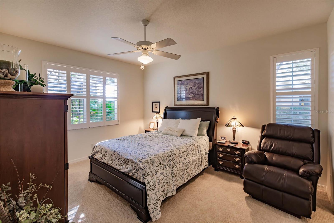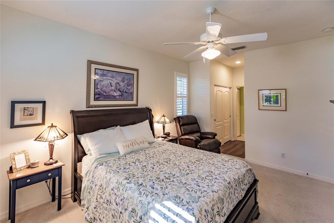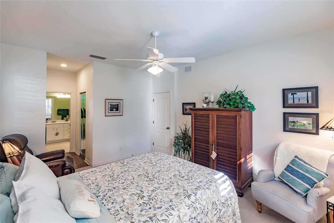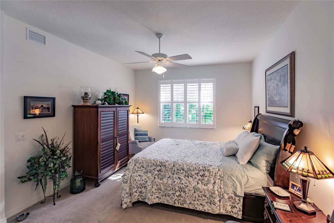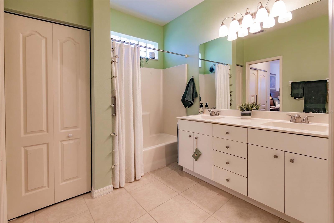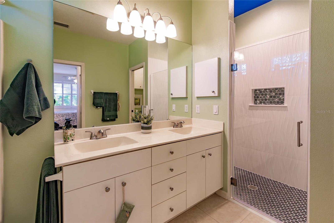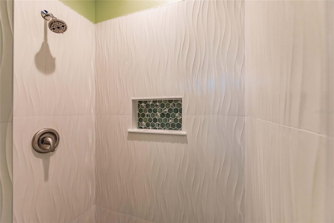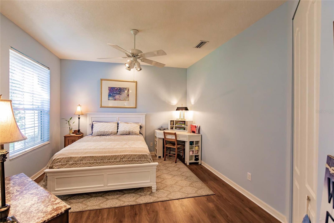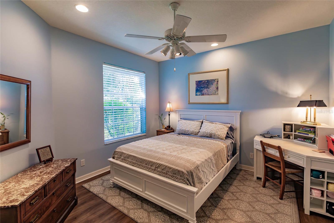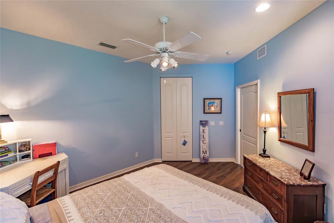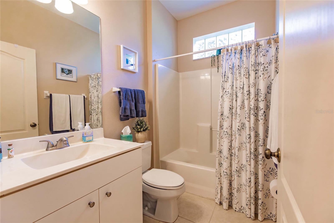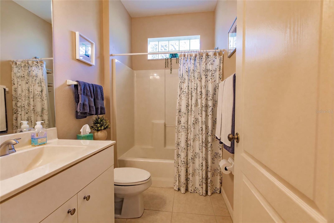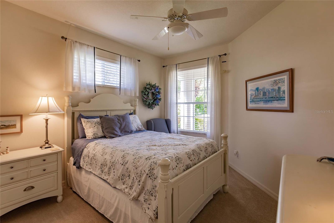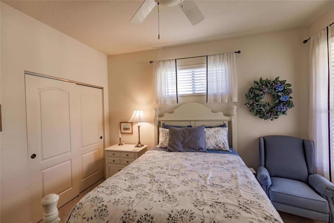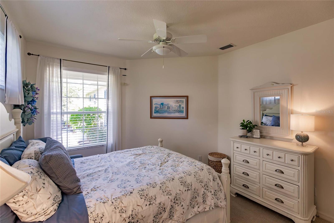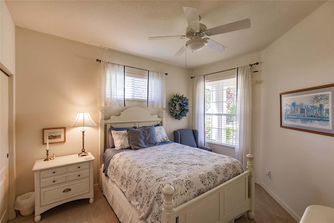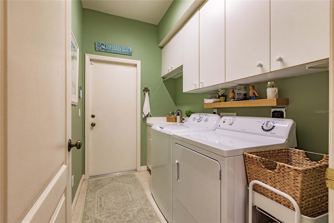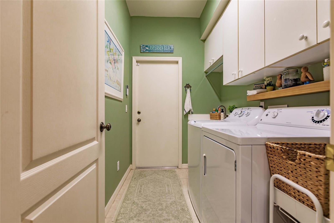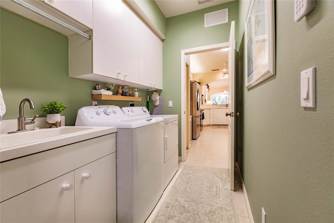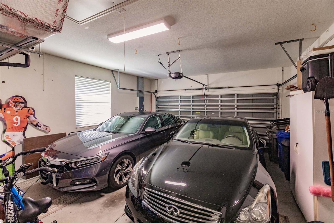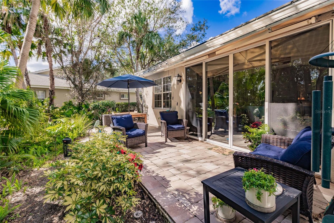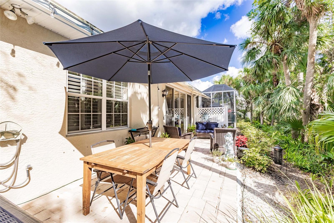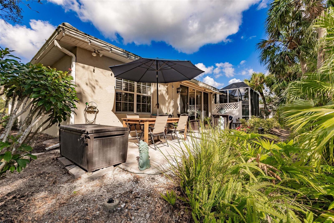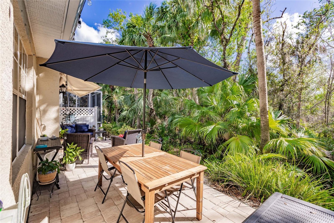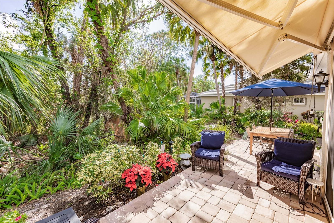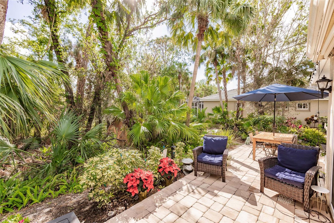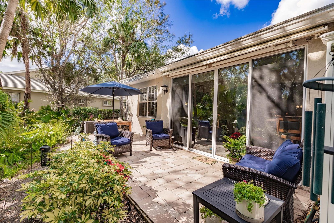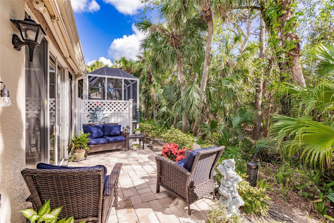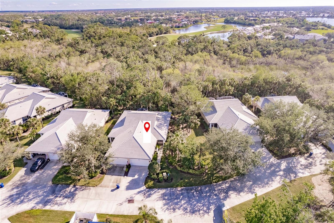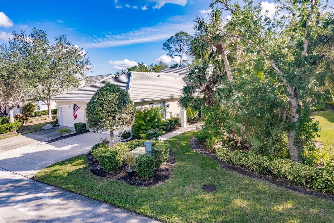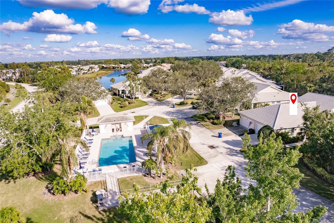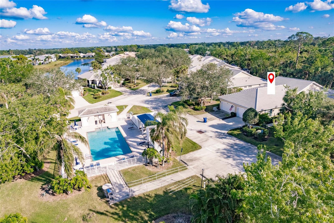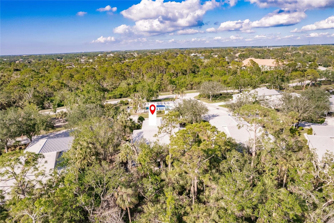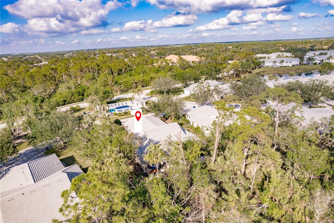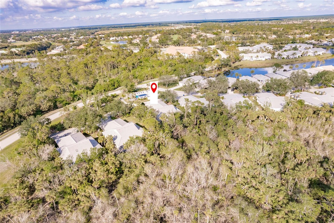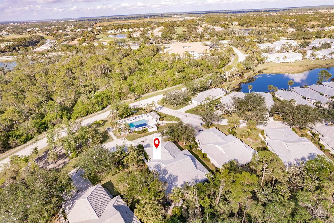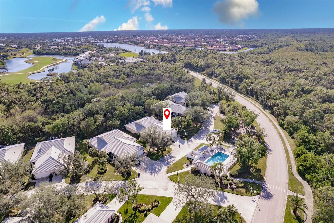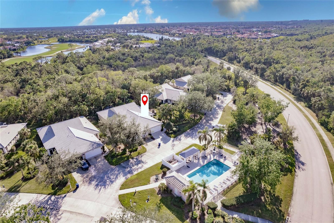921 Tartan Drive 31, VENICE, FL 34293
Contact Broker IDX Sites Inc.
Schedule A Showing
Request more information
- MLS#: N6137642 ( Residential )
- Street Address: 921 Tartan Drive 31
- Viewed: 29
- Price: $389,000
- Price sqft: $214
- Waterfront: No
- Year Built: 2004
- Bldg sqft: 1815
- Bedrooms: 3
- Total Baths: 2
- Full Baths: 2
- Garage / Parking Spaces: 2
- Days On Market: 124
- Additional Information
- Geolocation: 27.0758 / -82.3646
- County: SARASOTA
- City: VENICE
- Zipcode: 34293
- Subdivision: Stratford Glenn St Andrews Par
- Elementary School: Taylor Ranch
- Middle School: Venice Area
- High School: Venice Senior
- Provided by: RE/MAX PLATINUM
- Contact: Nicole Schmaling
- 941-929-9090

- DMCA Notice
-
DescriptionSeller is offering $5,000 in closing cost creditsuse it to buy down your interest rate or cover HOA fees for the remainder of the year! Why have Venice as a destination when you can make it your home? Come experience enticing privacy and maintenance free living within the sought after Villas of St. Andrews at Plantation Golf and Country Club. Equipped with hurricane shutters this property sustained all storms in 2024 with no damage. It has an open floor plan showcasing three bedrooms and two baths situated on a peaceful dead end street. Enjoy culinary delights in the oversized eat in kitchen with new sink/faucet and oven (2024), and a brand new refrigerator (2025). New flooring throughout the living/dining rooms and all bedrooms (2023), enhances the luxurious feel of this home for you and your guests. Featuring soaring ceilings and a spacious open floor plan.The split floor plan allows for complete privacy for you and your guests. The spacious primary bedroom located in the back of the Villa includes two closets, dual sinks, soaking tub and a separate shower recently remodeled (2024). Plantation shutters frame a tapestry of trees, blue sky and gentle breeze. A small hallway and pocket door toward the front of the Villa truly makes one of the guest quarters an en suite. In unit laundry complete with a washer and dryer provides a comfortable place to work. Looking to entertain outside? Enjoy a cocktail on the extended paver patio (2023) that features a panoramic Florida preserve view and adjustable awning. It is nothing short of magical. Dont forget you are just steps away from the tranquil community pool. This home offers amazing value with an HOA that covers all exterior maintenance (new roof in 2023) and landscaping, water/sewer, insurance for the structure, cable TV, and pool. The A/C and water heater are also newer. Various optional memberships to the Country Club are available. Prime location, close to Wellen Park and downtown Venice with its pristine beaches (only 10 minutes away) and outstanding restaurants. Everything you need or want is close by and ready for you to enjoy the Florida lifestyle.
Property Location and Similar Properties
Features
Appliances
- Dishwasher
- Dryer
- Microwave
- Range
- Washer
Association Amenities
- Clubhouse
- Fitness Center
- Pickleball Court(s)
- Pool
- Tennis Court(s)
Home Owners Association Fee
- 1980.00
Home Owners Association Fee Includes
- Cable TV
- Common Area Taxes
- Pool
- Escrow Reserves Fund
- Internet
- Maintenance Structure
- Maintenance Grounds
- Management
- Pest Control
- Sewer
- Water
Association Name
- Argus Managment
Association Phone
- 941-408-7413
Carport Spaces
- 0.00
Close Date
- 0000-00-00
Cooling
- Central Air
Country
- US
Covered Spaces
- 0.00
Exterior Features
- Awning(s)
Flooring
- Luxury Vinyl
- Tile
Garage Spaces
- 2.00
Heating
- Central
High School
- Venice Senior High
Insurance Expense
- 0.00
Interior Features
- Cathedral Ceiling(s)
- Ceiling Fans(s)
Legal Description
- UNIT 31
- STRATFORD GLEN OF ST ANDREWS PARK AT THE PLANTATION PHASES 4 & 5
Levels
- One
Living Area
- 1815.00
Lot Features
- Private
Middle School
- Venice Area Middle
Area Major
- 34293 - Venice
Net Operating Income
- 0.00
Occupant Type
- Owner
Open Parking Spaces
- 0.00
Other Expense
- 0.00
Parcel Number
- 0441036022
Pets Allowed
- Cats OK
- Dogs OK
Property Type
- Residential
Roof
- Tile
School Elementary
- Taylor Ranch Elementary
Sewer
- Public Sewer
Tax Year
- 2024
Township
- 39
Unit Number
- 31
Utilities
- Electricity Connected
- Sewer Connected
- Water Connected
View
- Trees/Woods
Views
- 29
Virtual Tour Url
- https://www.propertypanorama.com/instaview/stellar/N6137642
Water Source
- Public
Year Built
- 2004
Zoning Code
- RSF2




