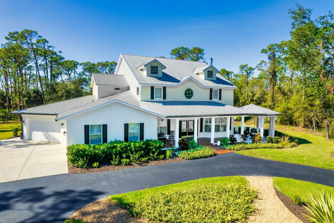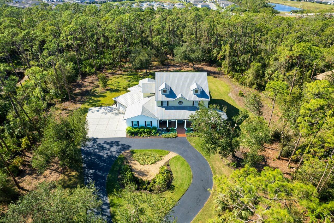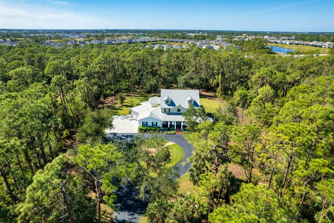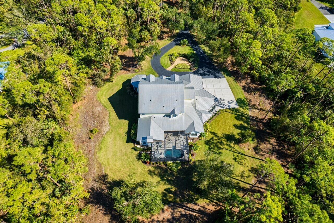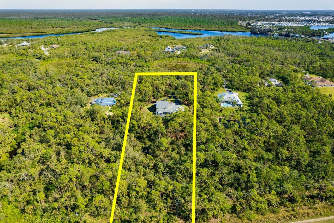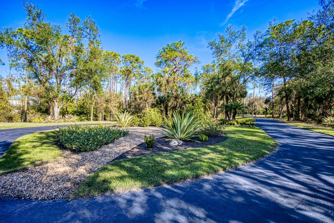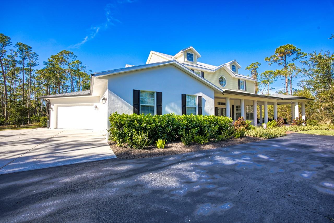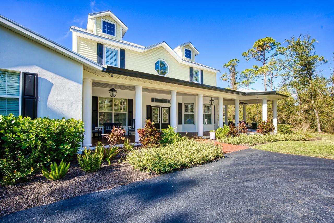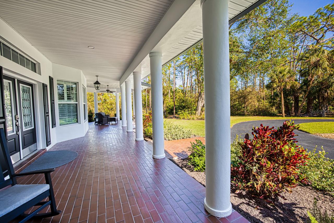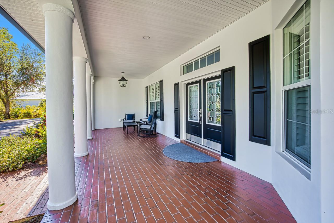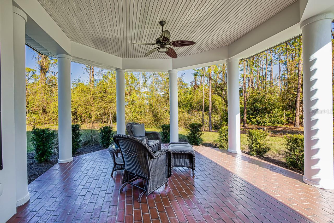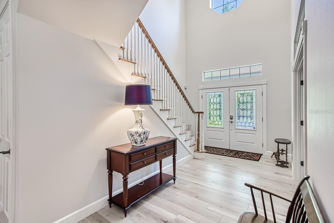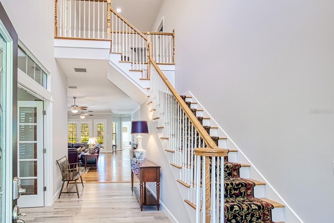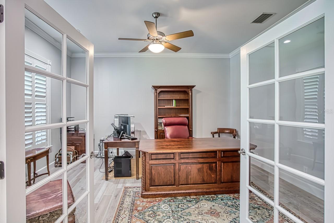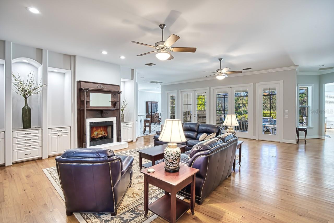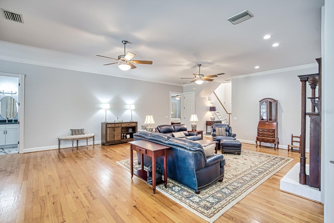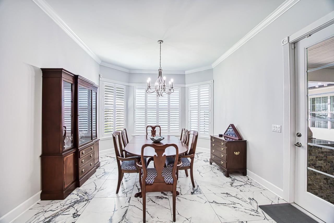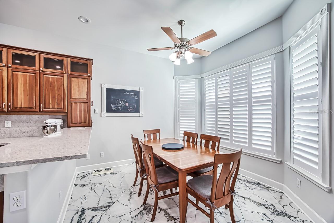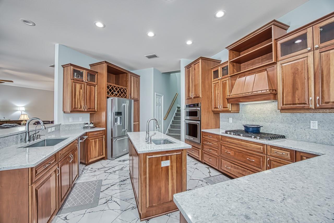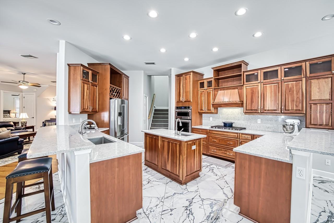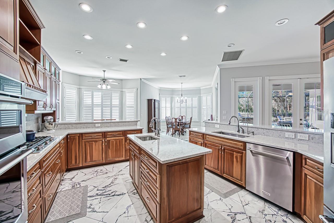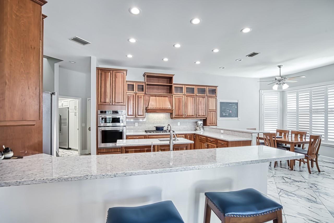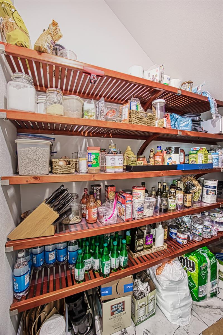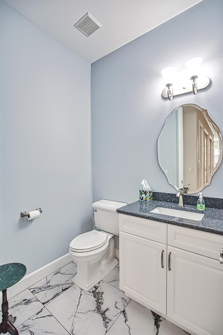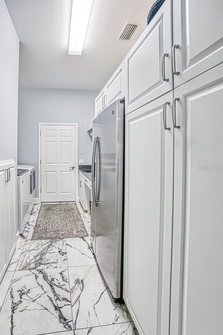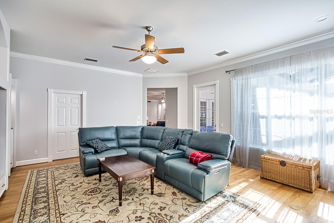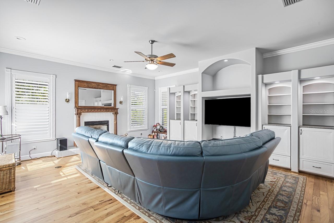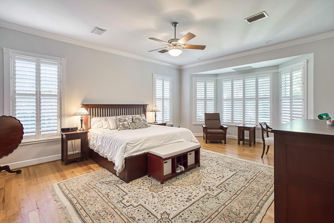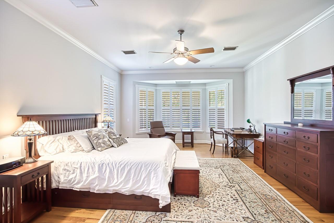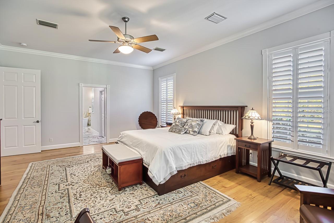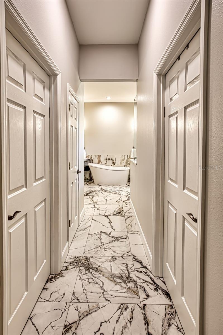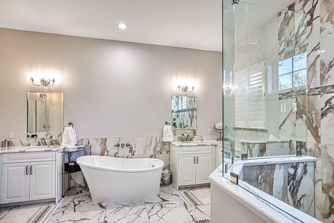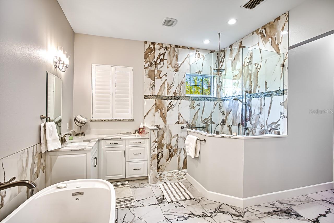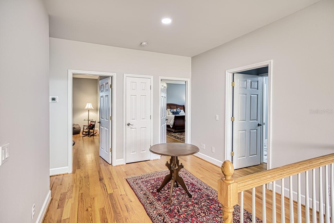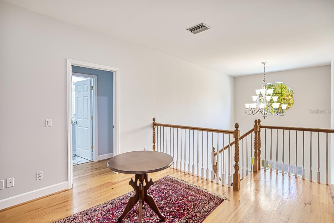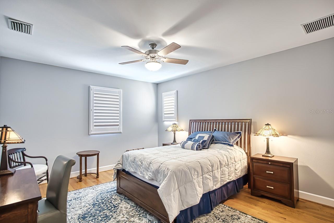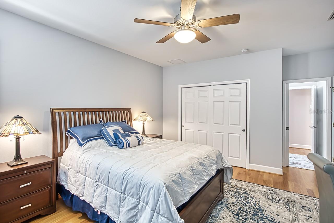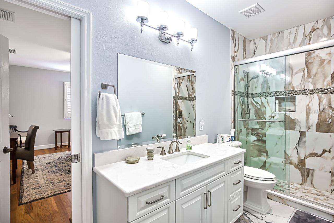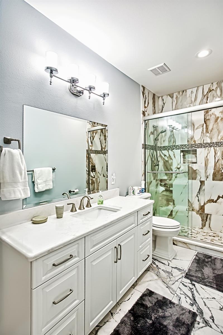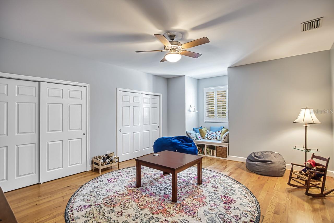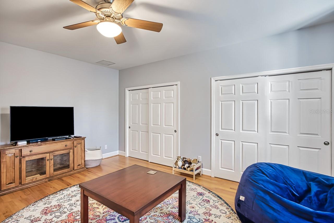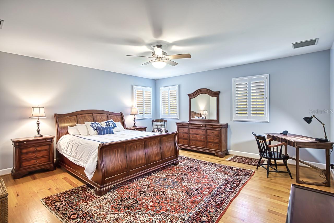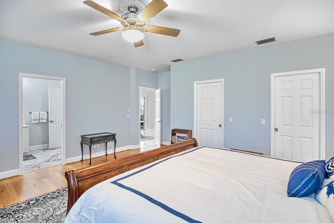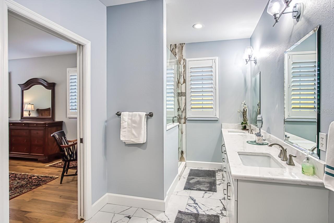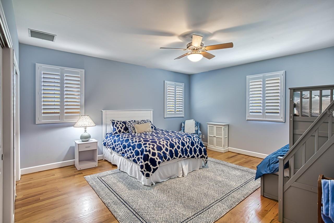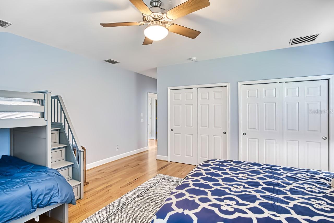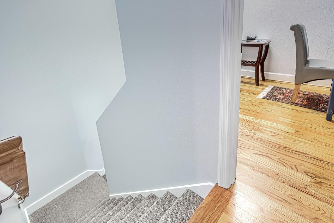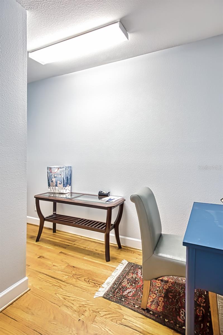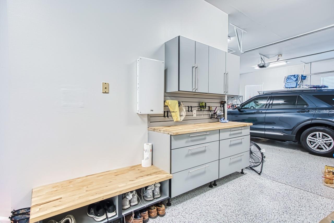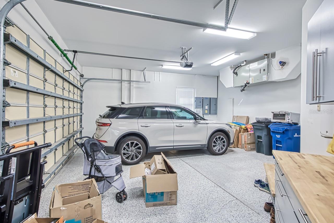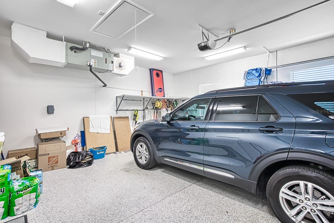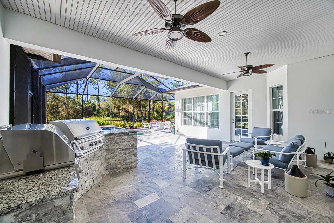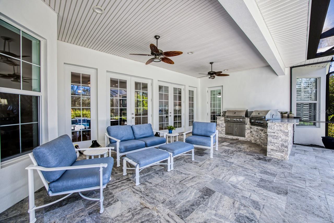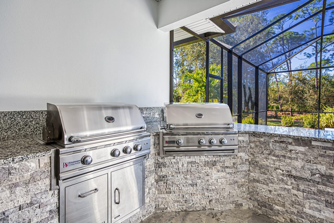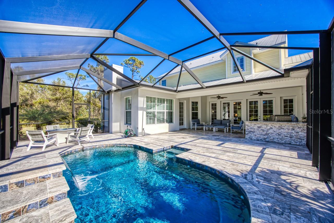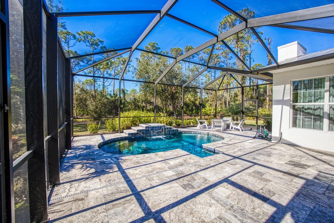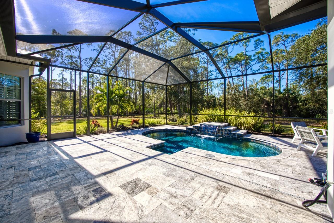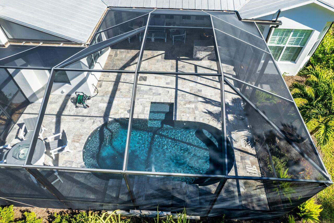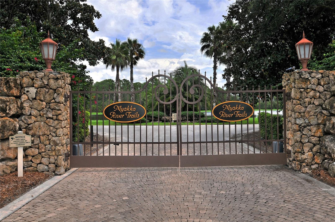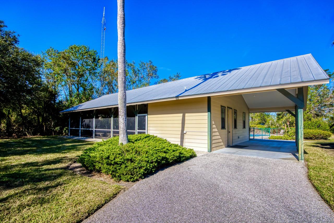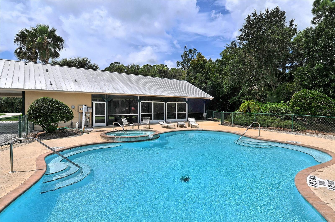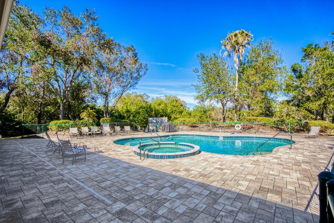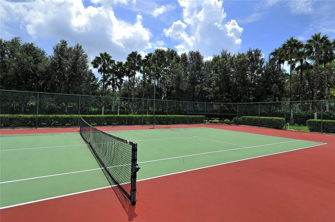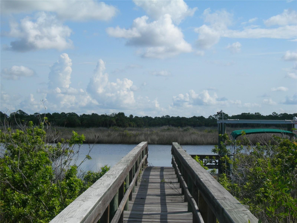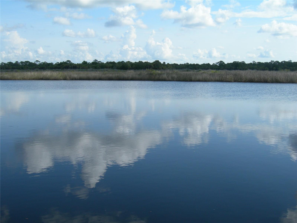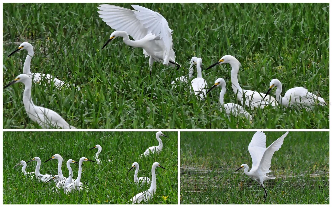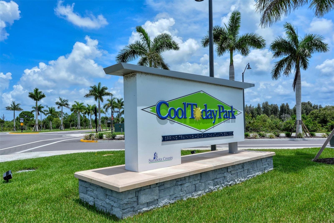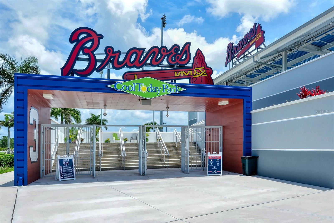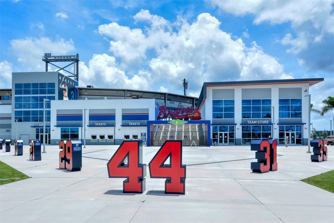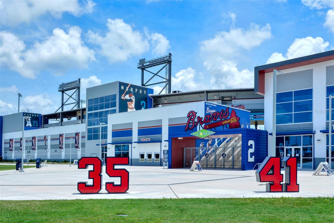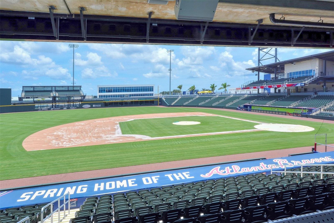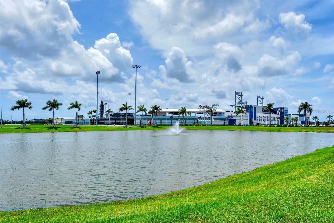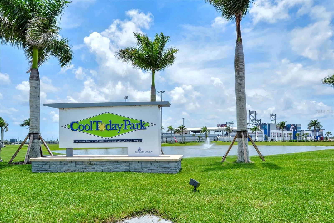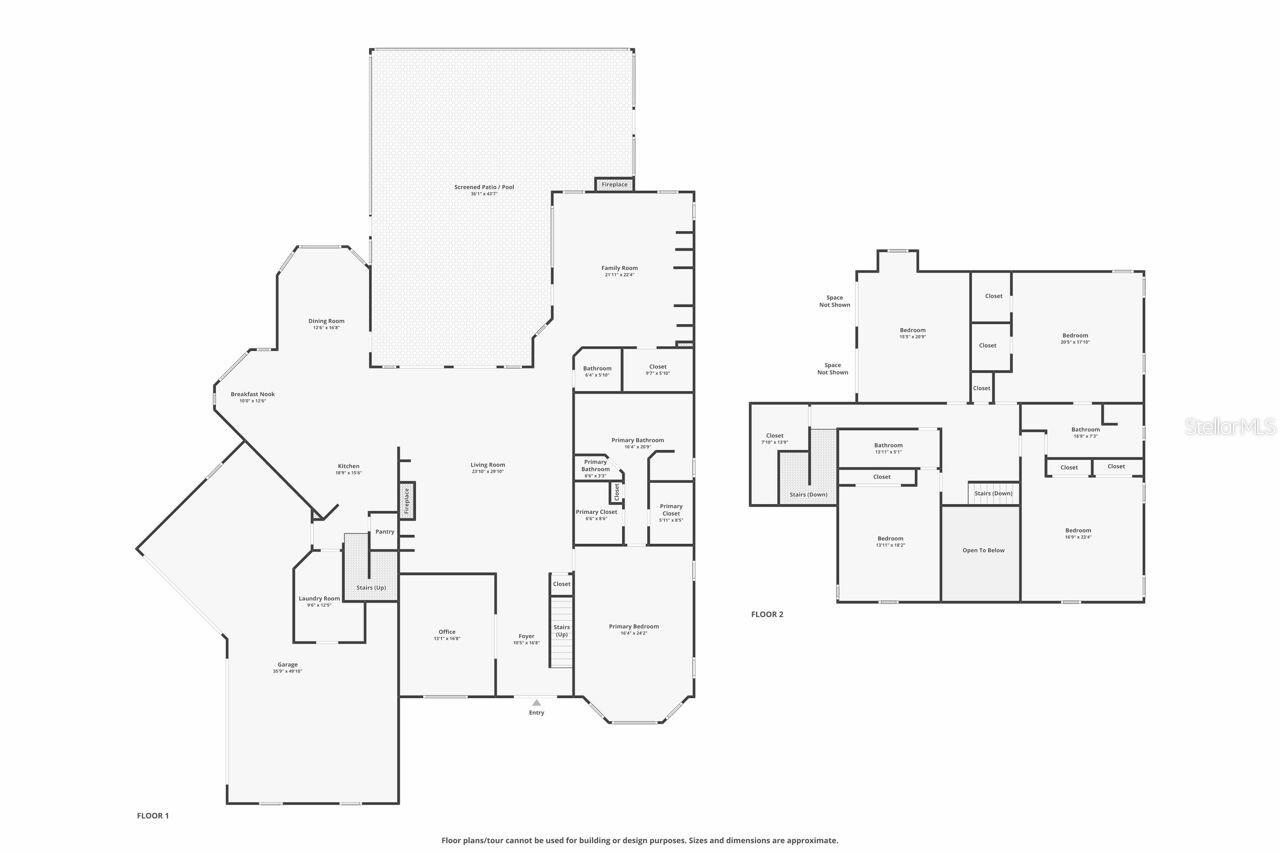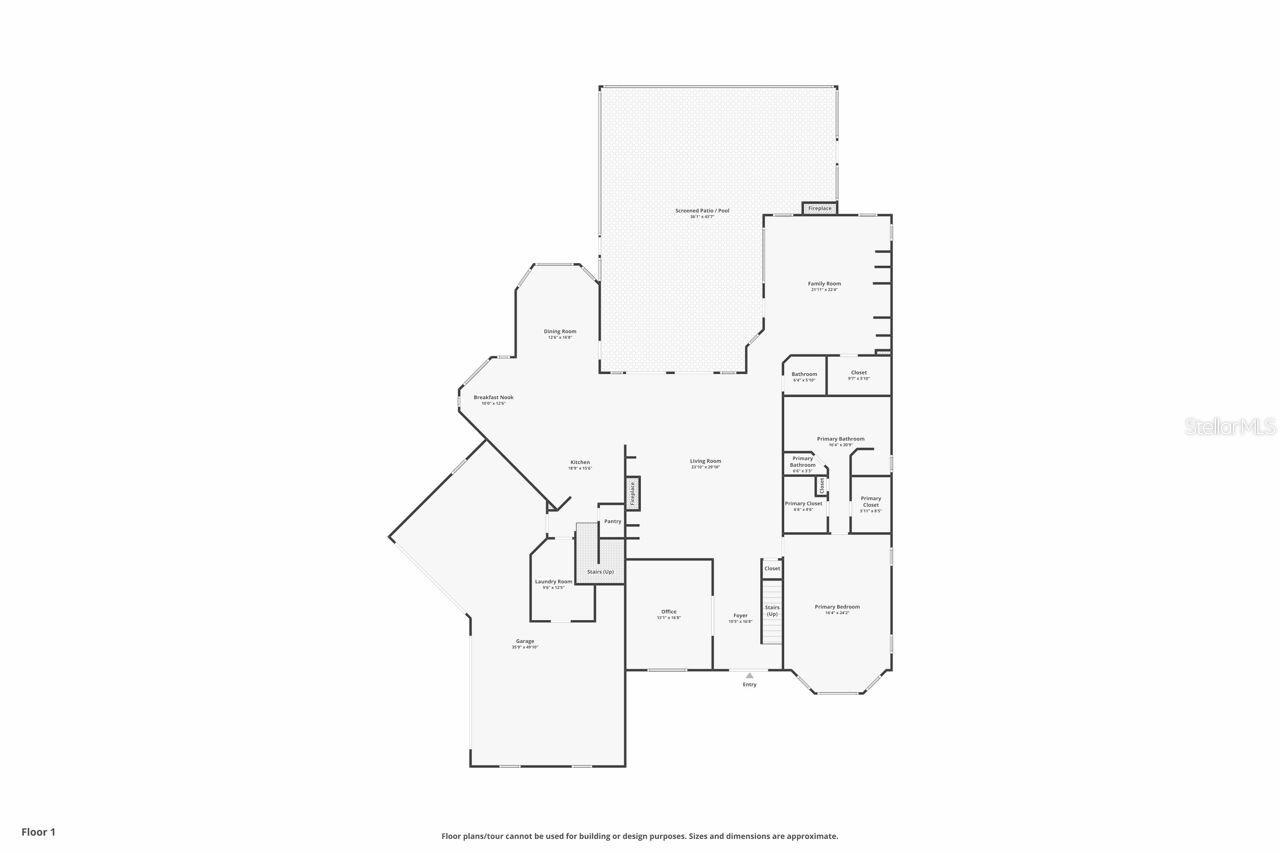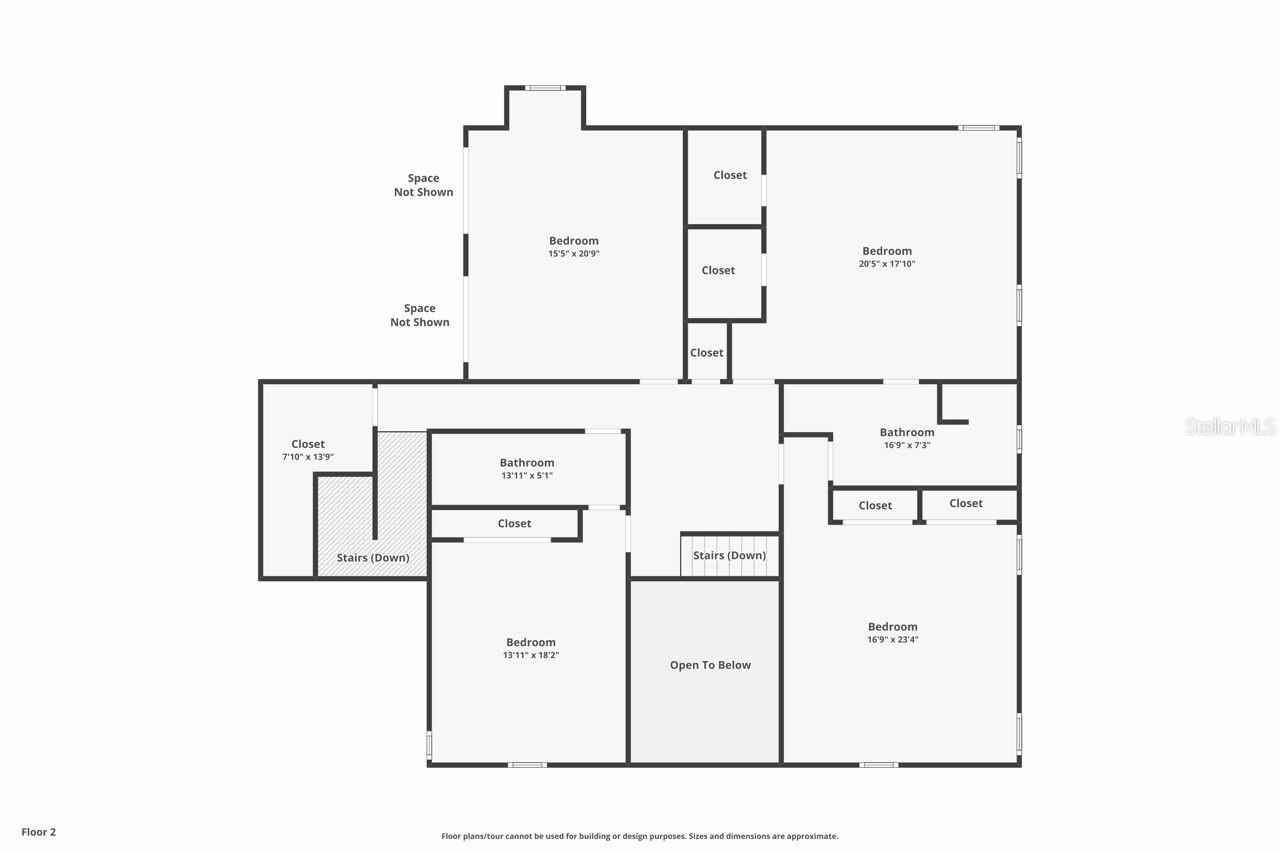340 River Road, VENICE, FL 34293
Contact Broker IDX Sites Inc.
Schedule A Showing
Request more information
- MLS#: N6136955 ( Residential )
- Street Address: 340 River Road
- Viewed: 224
- Price: $1,795,000
- Price sqft: $258
- Waterfront: No
- Year Built: 2005
- Bldg sqft: 6963
- Bedrooms: 5
- Total Baths: 4
- Full Baths: 3
- 1/2 Baths: 1
- Garage / Parking Spaces: 4
- Days On Market: 163
- Additional Information
- Geolocation: 27.0465 / -82.302
- County: SARASOTA
- City: VENICE
- Zipcode: 34293
- Elementary School: Taylor Ranch
- Middle School: Venice Area
- High School: Venice Senior
- Provided by: COLDWELL BANKER REALTY
- Contact: Lori Turkovics
- 941-388-3966

- DMCA Notice
-
DescriptionMove right in! Sellers spared no expense with over $500k of improvments/renovations made!! Discover the perfect blend of luxury and comfort in this stunning 5 bedroom, 3. 5 bathroom, two story custom built home nestled on a serene, wooded lot on over 5 acres in the coveted myakka river trails community. Every detail of this residence exudes sophistication and quality craftsmanship, offering an unparalleled living experience. The chefs kitchen has been completely redone with custom cherry cabinets, quartz countertops, and state of the art appliances 2022. Luxurious custom oak hardwood floors, imported from north carolina, span throughout the home, complemented by solid core doors and intricate moldings. A spacious dining room, a formal living room, and a bright sunroom create a welcoming atmosphere throughout. The living areas are enhanced by two stunning fireplaces featuring antique walnut wood mantles, adding warmth and elegance to the space. All bathrooms have been beautifully updated with high end finishes, ensuring every space feels modern and refined. The property also boasts a 4 car extended garage with ample workspace and epoxy floors. Every detail has been considered with the installation of pgt hurricane resistant windows and doors, offering peace of mind and durability 2022. The newly installed variable speed trane cooling system with a blue light feature ensures optimal comfort, while all led lighting throughout the home enhances both efficiency and ambiance 2022. Home features the convenience of a whole house instahot water heating system 2022, a whole home filtration and softener system with reverse osmosis in the kitchen along with a generator/rv hookup ready electric outlet. Outside, the property boasts a brand new pool surrounded by elegant travertine tile 2023. Two commercial grade outdoor grills make hosting effortless, while recently landscaped gardens enhance the natural beauty of the wooded lot. Situated just 10 minutes from smh hospital and 3 minutes from wellen park, also close by is a new costco, publix shopping plaza, restaurants, and walking trailsthis home offers the perfect combination of convenience and exclusivity. Located within the gated community of myakka river trails which offers a private boat dock (seconds from this property), fishing pier, community pool, tennis courts, playground, pavilion and where golf carts and horses are welcome. Community has a discounted flood rating too!! This property provides privacy and proximity to nature and all wellen park, venice and sarasota have to offer. This home seamlessly combines modern upgrades with timeless elegance, making it the perfect retreat for families or anyone seeking a luxurious lifestyle in a prime location. Dont miss the opportunity to call this exquisite property home! Home is no longer staged as pictured. Well water tested january 2025; septic cleaned november 2024; hvac maintenance may 2026 is transferrable to new owner.
Property Location and Similar Properties
Features
Appliances
- Cooktop
- Dishwasher
- Disposal
- Dryer
- Microwave
- Refrigerator
- Tankless Water Heater
- Washer
Home Owners Association Fee
- 1600.00
Home Owners Association Fee Includes
- Cable TV
- Common Area Taxes
- Pool
- Escrow Reserves Fund
- Internet
- Private Road
- Recreational Facilities
Association Name
- Sunstate Management
- Sean Noonan
Association Phone
- 941.870.4920
Carport Spaces
- 0.00
Close Date
- 0000-00-00
Cooling
- Central Air
Country
- US
Covered Spaces
- 0.00
Exterior Features
- French Doors
- Lighting
- Outdoor Grill
- Outdoor Kitchen
- Rain Gutters
Flooring
- Tile
- Wood
Garage Spaces
- 4.00
Heating
- Central
- Electric
High School
- Venice Senior High
Insurance Expense
- 0.00
Interior Features
- Built-in Features
- Ceiling Fans(s)
- Crown Molding
- Eat-in Kitchen
- High Ceilings
- Primary Bedroom Main Floor
- Solid Wood Cabinets
- Stone Counters
- Thermostat
- Walk-In Closet(s)
Legal Description
- LOT 35 DESC AS FOLLOWS COM AT SE COR OF SEC 28-39-20 TH N-89-46- 36-W 967.38 FT TO ELY R/W OF WEST RIVER RD TH S-36-47-47-E 959.31 FT TH S-39-39-32-E 200.25 FT TH S-36-47-47-E 100 FT TH
Levels
- Two
Living Area
- 5146.00
Middle School
- Venice Area Middle
Area Major
- 34293 - Venice
Net Operating Income
- 0.00
Occupant Type
- Owner
Open Parking Spaces
- 0.00
Other Expense
- 0.00
Parcel Number
- 0787050002
Parking Features
- Circular Driveway
- Driveway
- Garage Door Opener
- Oversized
- Workshop in Garage
Pets Allowed
- Yes
Pool Features
- Heated
- In Ground
- Lighting
- Salt Water
- Screen Enclosure
Property Type
- Residential
Roof
- Metal
School Elementary
- Taylor Ranch Elementary
Sewer
- Septic Tank
Tax Year
- 2024
Township
- 39
Utilities
- Cable Connected
- Electricity Connected
- Propane
- Sprinkler Well
- Water Connected
View
- Pool
- Trees/Woods
Views
- 224
Virtual Tour Url
- https://tours.3d-vue-pros.com/idx/255837
Water Source
- Well
Year Built
- 2005
Zoning Code
- OUE1



