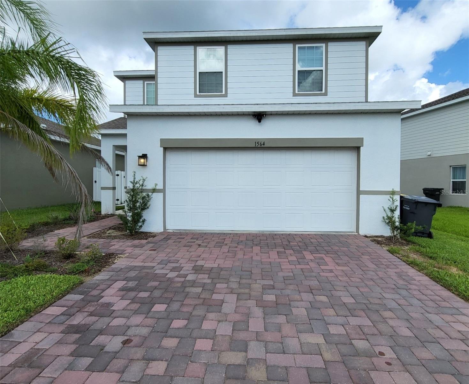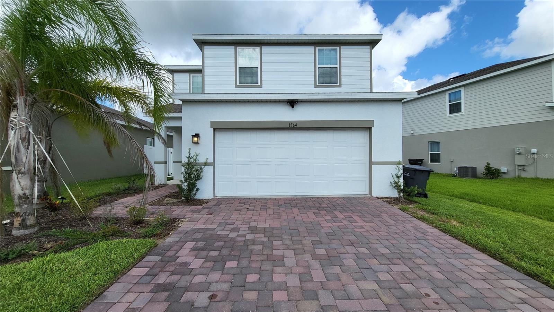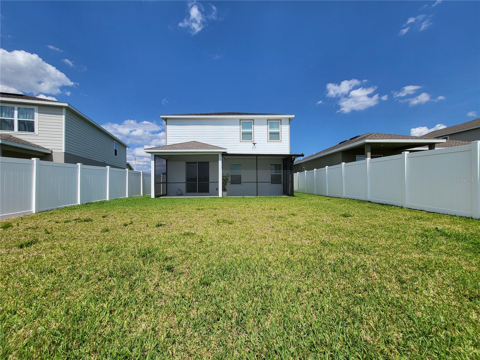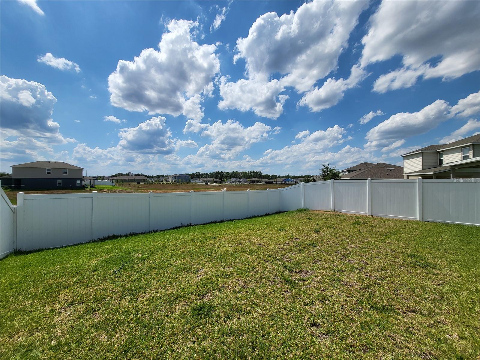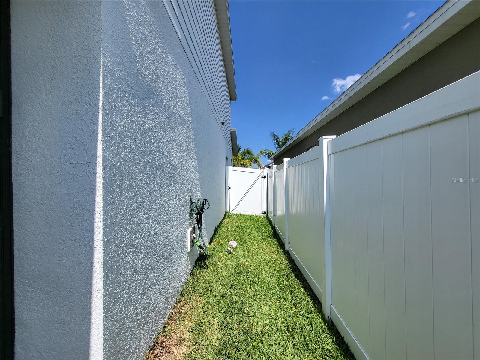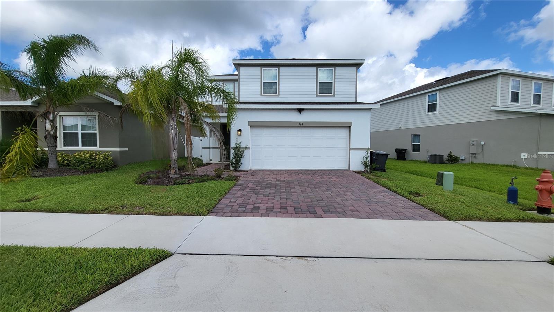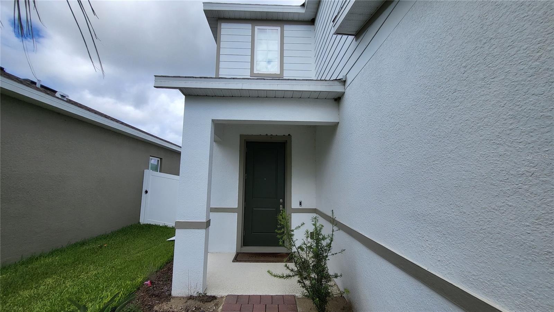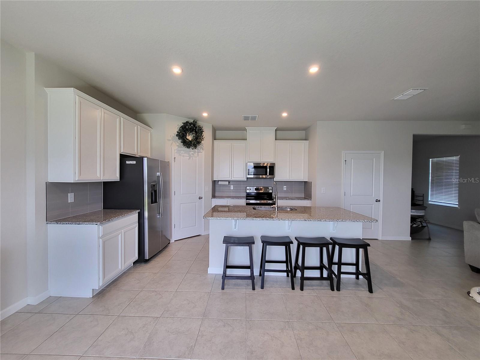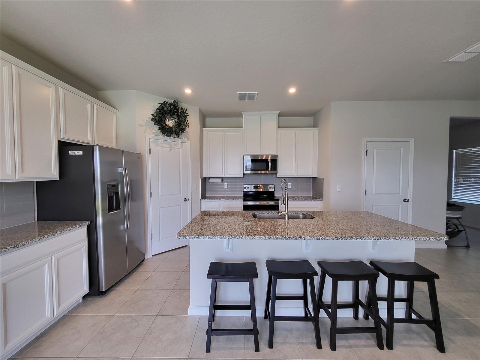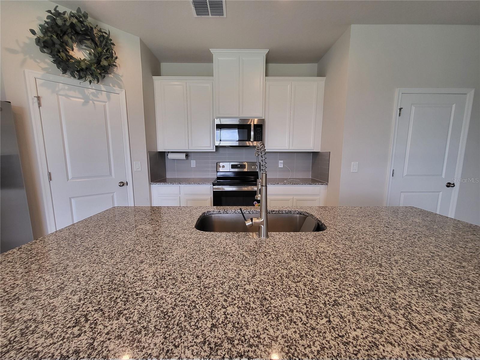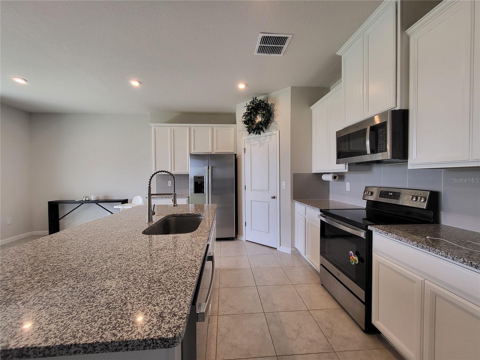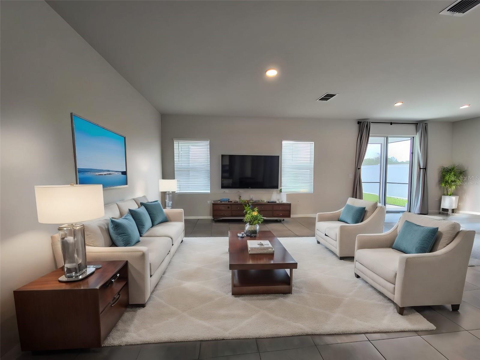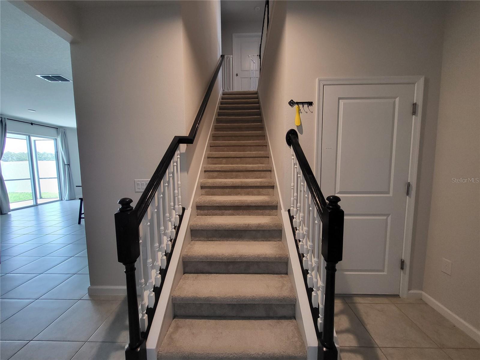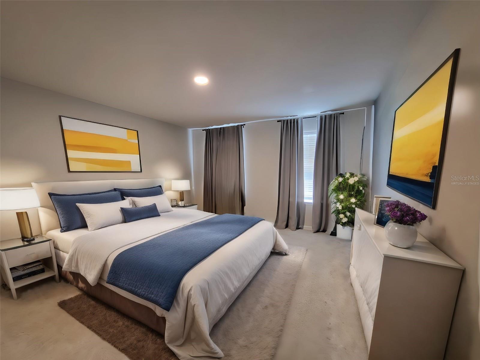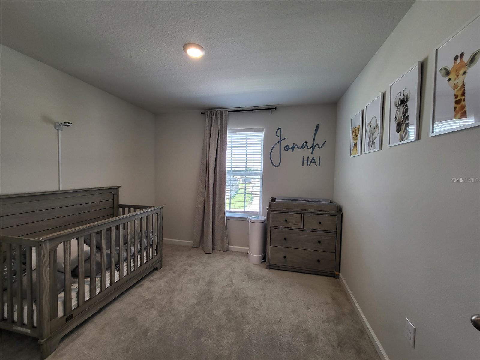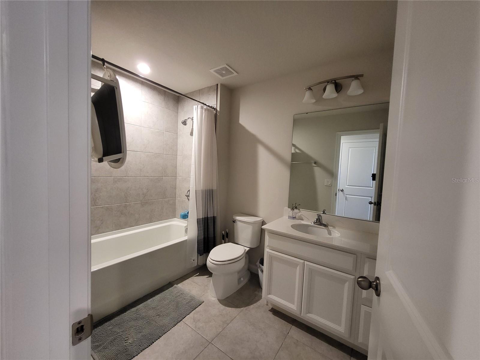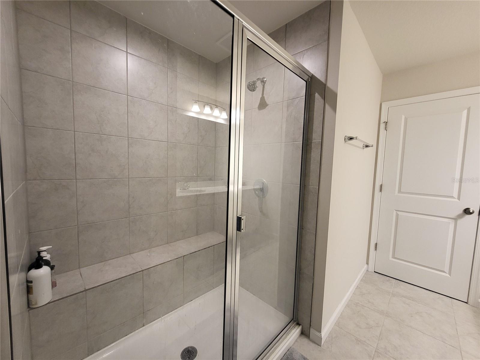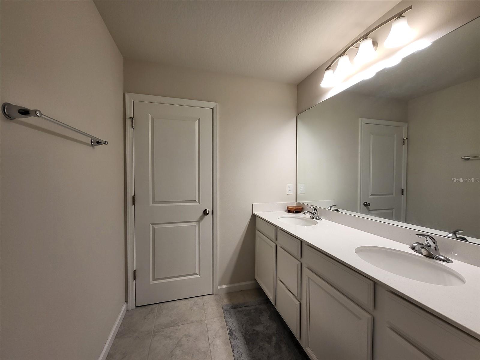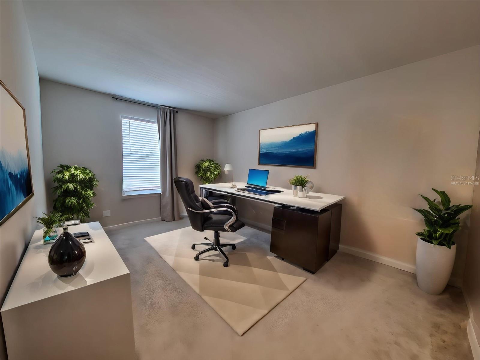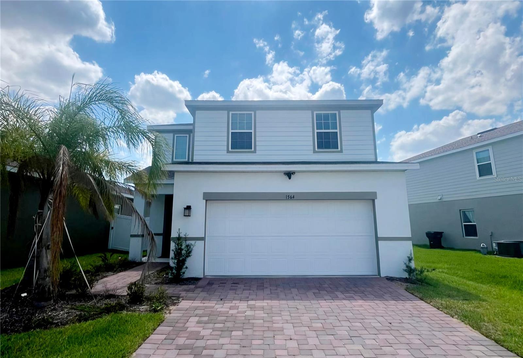1564 Eucalyptus Way, DAVENPORT, FL 33837
Contact Broker IDX Sites Inc.
Schedule A Showing
Request more information
- MLS#: T3531705 ( Residential )
- Street Address: 1564 Eucalyptus Way
- Viewed: 47
- Price: $397,900
- Price sqft: $166
- Waterfront: No
- Year Built: 2023
- Bldg sqft: 2398
- Bedrooms: 3
- Total Baths: 3
- Full Baths: 2
- 1/2 Baths: 1
- Garage / Parking Spaces: 2
- Days On Market: 397
- Additional Information
- Geolocation: 28.2109 / -81.603
- County: POLK
- City: DAVENPORT
- Zipcode: 33837
- Subdivision: Astonia Ph 2 3
- Elementary School: Loughman Oaks Elem
- Middle School: Boone Middle
- High School: Ridge Community Senior High
- Provided by: IMPACT REALTY TAMPA BAY
- Contact: Sammy Haji
- 813-321-1200

- DMCA Notice
-
DescriptionOne or more photo(s) has been virtually staged. Welcome to Astonia, perfectly situated just minutes away from Championsgate and close to Disney World Parks & Resorts. This is a wonderful community to call your own. This home was built last year in 2023 by Ryan Homes this is their Glen Ridge model. It features 3 bedrooms, a loft, 2.5 bathrooms, 1,910 sqft, with tile flooring throughout the first floor and carpet upstairs. Lots of upgrades done by the seller such as new led recessed lights throughout, an extended screened in lanai, vinyl fenced backyard. The kitchen features quartz countertop, oversized island, stainless steel appliances, and walk in pantry with plenty of storage. WIFI enabled garage opener and Ecobee thermostat. HOA is just $180.00 annually for 2024 in a resort style community with pool, playground & dog park.
Property Location and Similar Properties
Features
Appliances
- Dishwasher
- Microwave
- Range
- Refrigerator
Home Owners Association Fee
- 180.00
Association Name
- Denise Abercrombie
Association Phone
- 863 940 2863
Builder Model
- Glen Ridge
Builder Name
- Ryan Homes
Carport Spaces
- 0.00
Close Date
- 0000-00-00
Cooling
- Central Air
Country
- US
Covered Spaces
- 0.00
Exterior Features
- Irrigation System
- Private Mailbox
- Sliding Doors
Fencing
- Vinyl
Flooring
- Carpet
- Tile
Furnished
- Unfurnished
Garage Spaces
- 2.00
Heating
- Central
High School
- Ridge Community Senior High
Insurance Expense
- 0.00
Interior Features
- Eat-in Kitchen
- Kitchen/Family Room Combo
- PrimaryBedroom Upstairs
- Solid Wood Cabinets
- Stone Counters
- Walk-In Closet(s)
Legal Description
- ASTONIA - PHASE 2 & 3 PB 192 PGS 27-41 LOT 302
Levels
- Two
Living Area
- 1910.00
Lot Features
- Sidewalk
Middle School
- Boone Middle
Area Major
- 33837 - Davenport
Net Operating Income
- 0.00
Occupant Type
- Owner
Open Parking Spaces
- 0.00
Other Expense
- 0.00
Parcel Number
- 27-26-22-706097-003020
Parking Features
- Garage Door Opener
Pets Allowed
- Cats OK
- Dogs OK
Possession
- Close of Escrow
Property Condition
- Completed
Property Type
- Residential
Roof
- Shingle
School Elementary
- Loughman Oaks Elem
Sewer
- Public Sewer
Tax Year
- 2023
Township
- 26
Utilities
- BB/HS Internet Available
- Cable Available
- Electricity Available
Views
- 47
Virtual Tour Url
- https://www.propertypanorama.com/instaview/stellar/T3531705
Water Source
- Public
Year Built
- 2023



