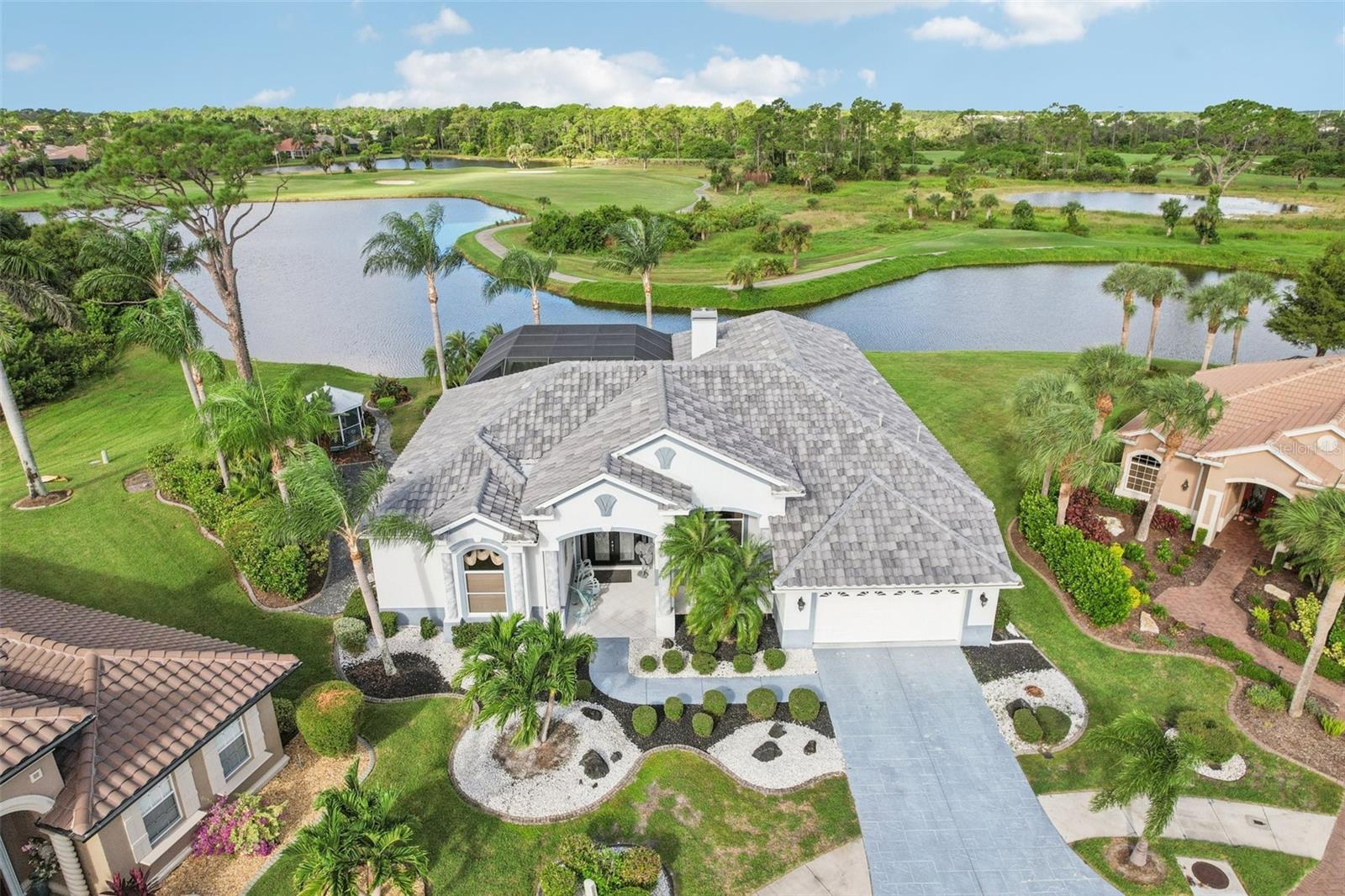5303 White Ibis Court, NORTH PORT, FL 34287
Contact Tropic Shores Realty
Schedule A Showing
Request more information
- MLS#: C7515185 ( Residential )
- Street Address: 5303 White Ibis Court
- Viewed: 109
- Price: $649,000
- Price sqft: $159
- Waterfront: Yes
- Wateraccess: Yes
- Waterfront Type: Pond
- Year Built: 2002
- Bldg sqft: 4077
- Bedrooms: 3
- Total Baths: 3
- Full Baths: 3
- Garage / Parking Spaces: 2
- Days On Market: 125
- Additional Information
- Geolocation: 27.0641 / -82.2172
- County: SARASOTA
- City: NORTH PORT
- Zipcode: 34287
- Subdivision: Heron Creek
- Provided by: COLDWELL BANKER SUNSTAR REALTY
- Contact: Linda Curran
- 941-426-0621

- DMCA Notice
-
DescriptionExperience refined living at its best in this exceptional residence located within the highly sought after Heron Creek Golf & Country Club. Perfectly situated on a private cul de sac with an AMAZING WATER VIEW , this luxurious home offers a one of a kind, unobstructed, captivating water and golf course view from nearly every room. The oversized, .31 acre homesite is enhanced by lush landscaping, a screened gazebo with electric, a fully equipped outdoor kitchen, and a custom designed heated pool and spa with a swim up table, expansive brick paver pool patio, and panoramic view cagethe ultimate outdoor oasis built for luxury and entertaining! Step inside to discover 3 spacious bedrooms, 3 full baths, and a large bonus room, ideal for an office, hobby room, or guest retreat. The open concept floor plan showcases soaring 14 ft tray and coffered ceilings and architectural windows that fill the home with natural light. The gourmet chef's kitchen features a gas cooktop, double wall oven, solid wood cabinetry, wine cooler and expansive counterspaceperfect for entertaining. Additional highlights include a gas fireplace, Generac generator, and many more customizations! Residents of Heron Creek enjoy a premier gated community with a guarded entrance, a 21,000 sq. ft. clubhouse, restaurant with formal and casual dining options, and an array of resort style amenities. Enjoy 27 holes of Championship (Arthur Hillsdesigned) golf, tennis courts, fitness center and resort pool & spa. The robust social calendar and three membership levels (starting at just $278/month) offer something for everyone. With no CDD fees, reasonable HOA fees, and services including lawn care, trimming, mulching, irrigation, FIBER OPTIC TV, and high speed Internet, this community delivers exceptional value and lifestyle.
Property Location and Similar Properties
Features
Waterfront Description
- Pond
Appliances
- Dishwasher
- Dryer
- Electric Water Heater
- Microwave
- Range Hood
- Refrigerator
- Washer
- Wine Refrigerator
Association Amenities
- Clubhouse
- Fitness Center
- Gated
- Golf Course
- Pickleball Court(s)
- Pool
- Tennis Court(s)
Home Owners Association Fee
- 1270.00
Association Name
- TARA HINSEY/JULIE BROOKS
Association Phone
- 941-493-0287
Carport Spaces
- 0.00
Close Date
- 0000-00-00
Cooling
- Central Air
Country
- US
Covered Spaces
- 0.00
Exterior Features
- Outdoor Kitchen
- Private Mailbox
- Rain Gutters
- Sidewalk
- Sliding Doors
Flooring
- Ceramic Tile
Garage Spaces
- 2.00
Heating
- Central
- Electric
Insurance Expense
- 0.00
Interior Features
- Cathedral Ceiling(s)
- High Ceilings
- Kitchen/Family Room Combo
- Open Floorplan
- Primary Bedroom Main Floor
- Stone Counters
- Thermostat
- Walk-In Closet(s)
- Window Treatments
Legal Description
- LOT 24 BLK A HERON CREEK UNIT 2
Levels
- One
Living Area
- 2907.00
Lot Features
- Cul-De-Sac
- City Limits
- Landscaped
- Near Golf Course
- Oversized Lot
- Sidewalk
- Paved
Area Major
- 34287 - North Port/Venice
Net Operating Income
- 0.00
Occupant Type
- Owner
Open Parking Spaces
- 0.00
Other Expense
- 0.00
Parcel Number
- 0978091240
Pets Allowed
- Yes
Pool Features
- Deck
- Gunite
- Heated
- Lighting
- Screen Enclosure
Possession
- Close Of Escrow
Property Type
- Residential
Roof
- Tile
Sewer
- Public Sewer
Tax Year
- 2024
Township
- 39S
Utilities
- Cable Connected
- Electricity Connected
- Sewer Connected
- Underground Utilities
- Water Connected
View
- Golf Course
- Park/Greenbelt
- Trees/Woods
- Water
Views
- 109
Virtual Tour Url
- https://www.zillow.com/view-imx/92bf7cda-dcc3-4ffc-9ab5-0a8fe7935dd8?wl=true&setAttribution=mls&initialViewType=pano
Water Source
- Public
Year Built
- 2002
Zoning Code
- PCDN






























































