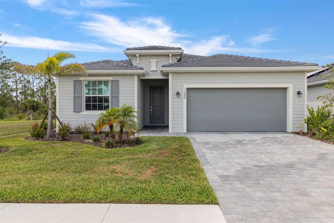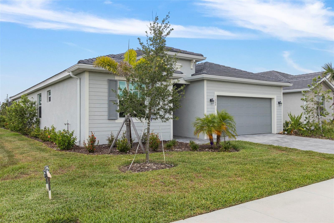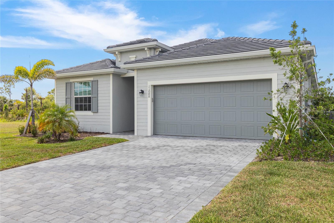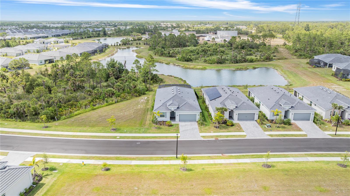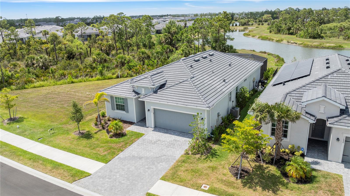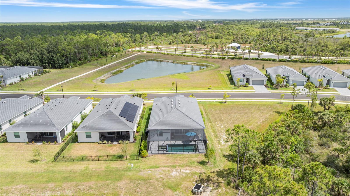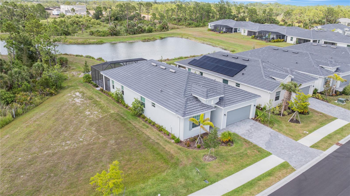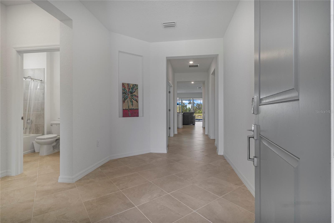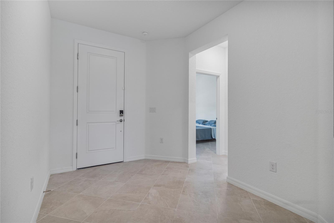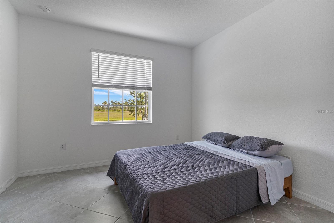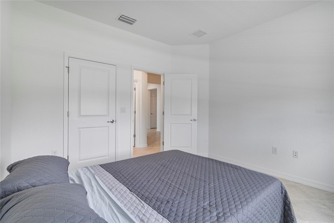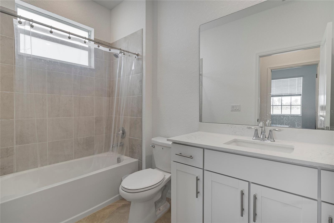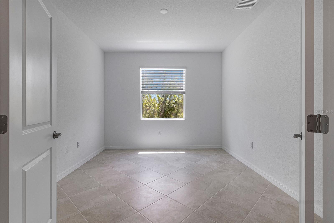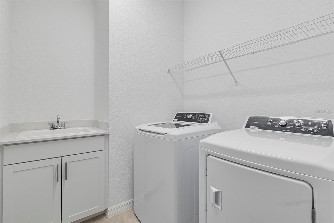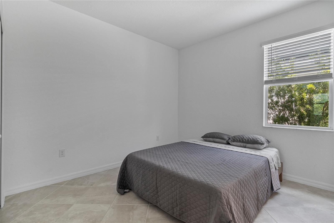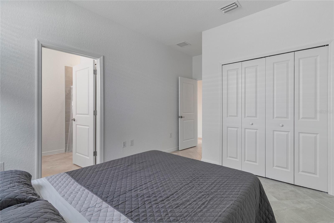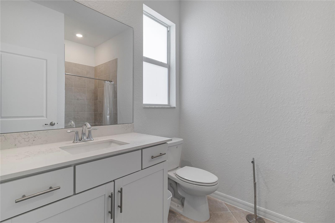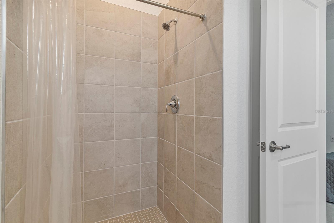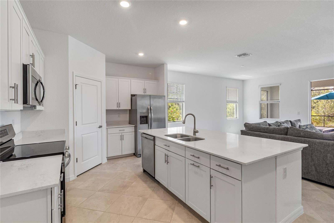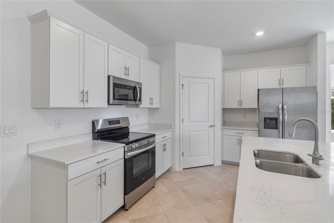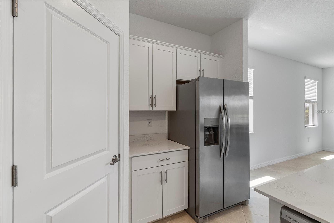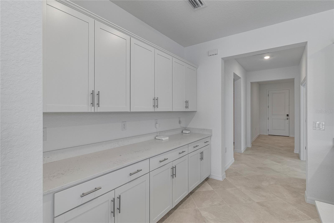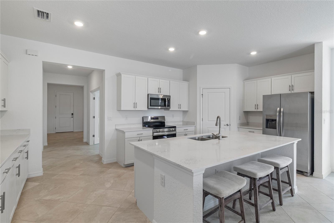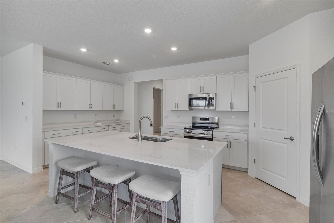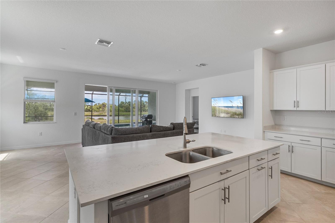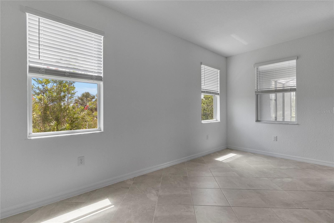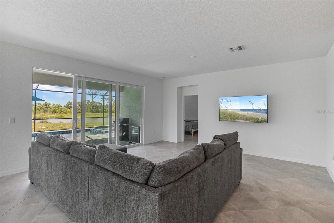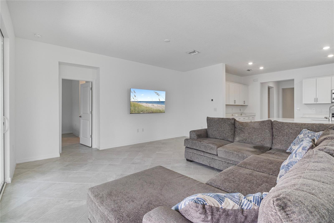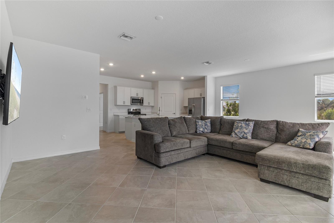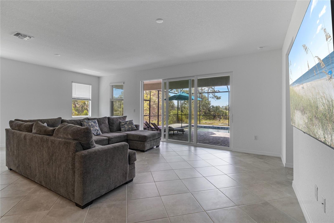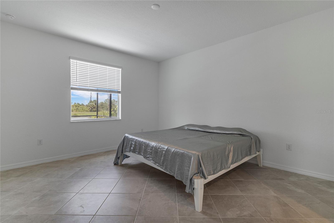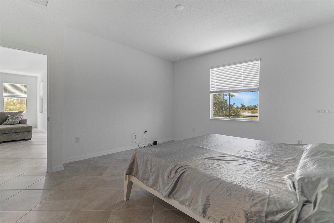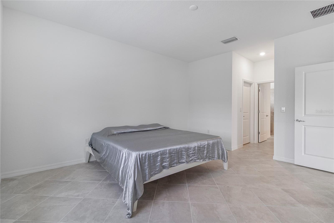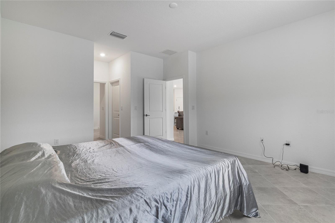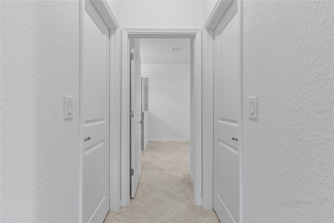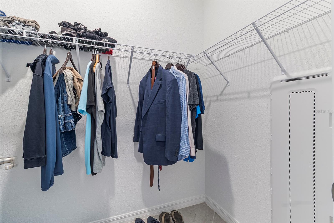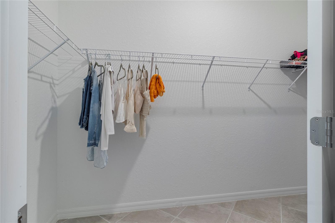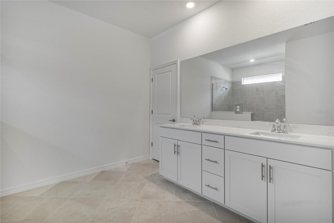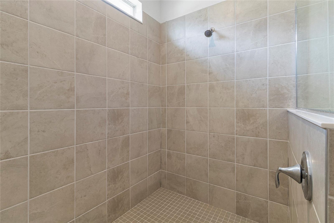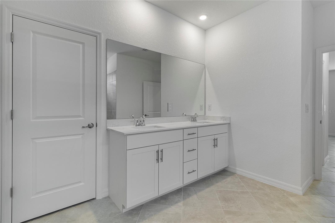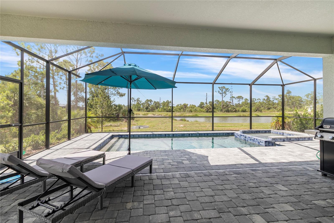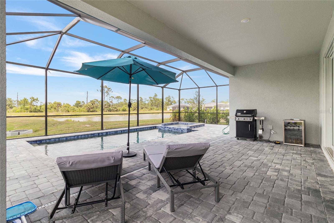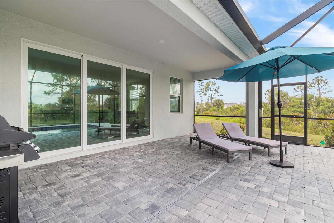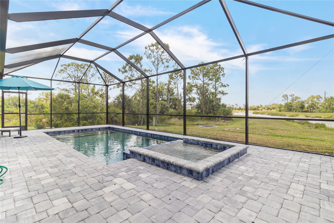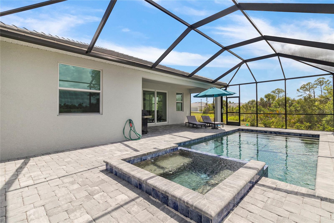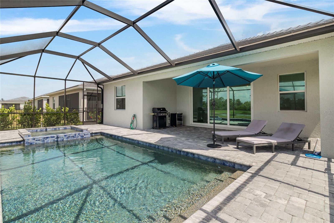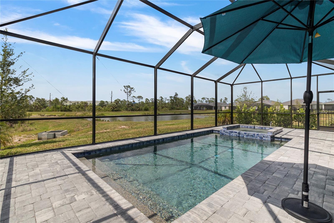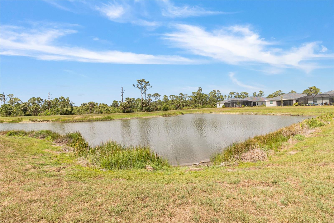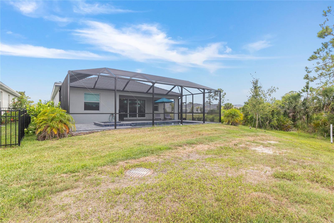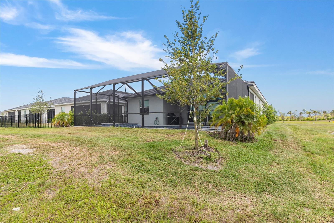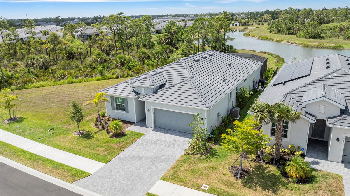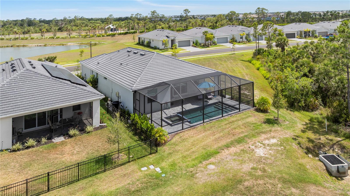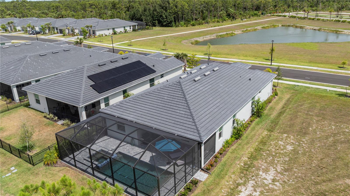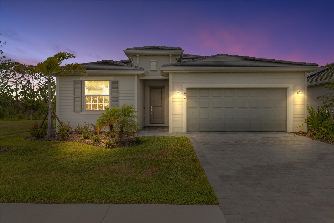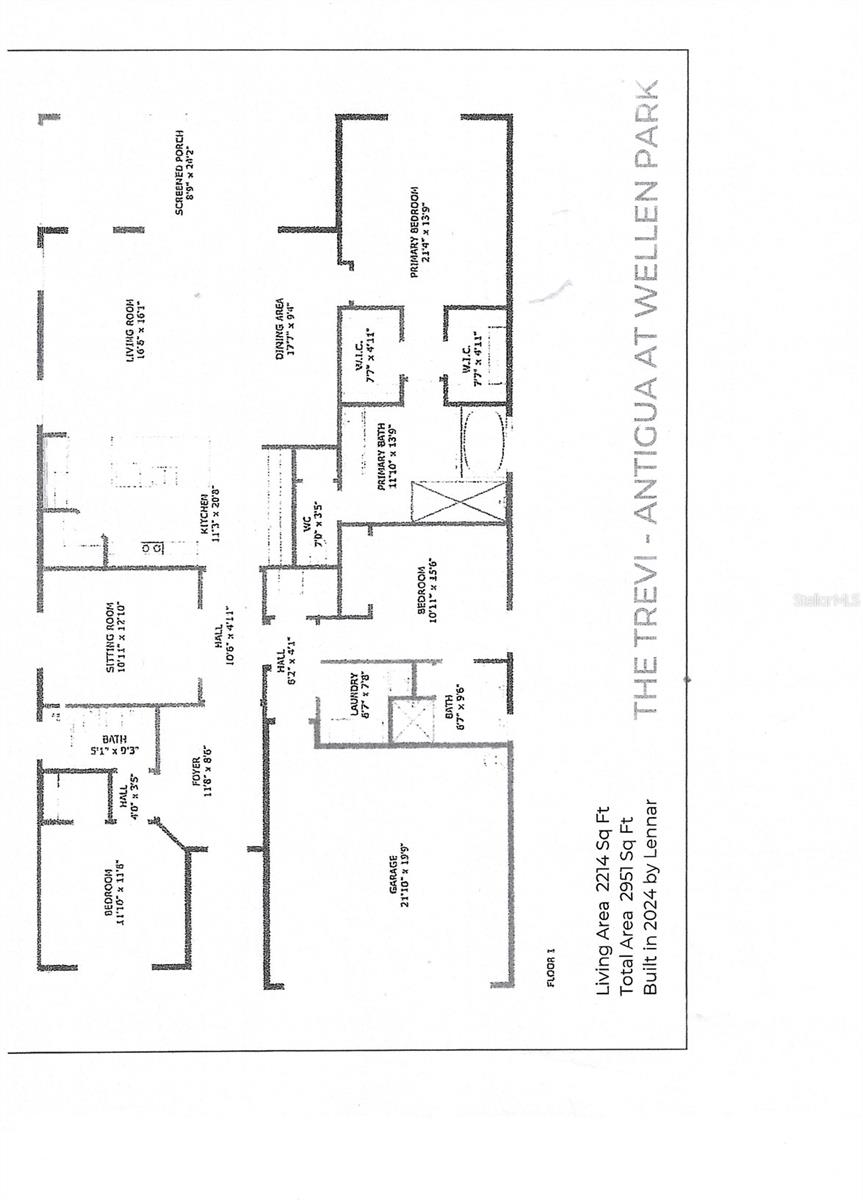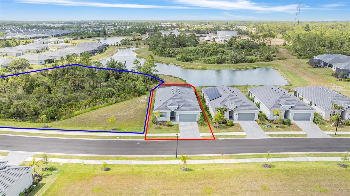11088 Pinot Drive, VENICE, FL 34293
Contact Broker IDX Sites Inc.
Schedule A Showing
Request more information
- MLS#: C7510736 ( Residential )
- Street Address: 11088 Pinot Drive
- Viewed: 29
- Price: $615,000
- Price sqft: $208
- Waterfront: Yes
- Wateraccess: Yes
- Waterfront Type: Lake Front
- Year Built: 2024
- Bldg sqft: 2951
- Bedrooms: 3
- Total Baths: 3
- Full Baths: 3
- Garage / Parking Spaces: 2
- Days On Market: 33
- Additional Information
- Geolocation: 27.0355 / -82.3043
- County: SARASOTA
- City: VENICE
- Zipcode: 34293
- Subdivision: Antiguawellen Park
- Provided by: RE/MAX PALM PCS
- Contact: Margaret Mardis
- 941-889-7654

- DMCA Notice
-
DescriptionWelcome to your POOL DREAM HOME in the heart of WELLEN PARK! This beautifully designed 2024 built home offers a split floor plan with the perfect blend of modern elegance and resort style living. With 3 bedrooms, 3 full bathrooms with a den/office and an open concept floor plan, this home is designed for both comfort and entertainment. Step inside to discover high end finishes, sleek tile flooring, and abundant natural light. The gourmet kitchen boasts hard surface countertops, stainless steel appliances, a spacious island, and custom cabinetry as well as a walk in pantry, making it a chefs delight. The expansive living and dining area flows seamlessly to the outdoor oasis, where you'll find a covered lanai, a sparkling pool, and a relaxing spaall overlooking a pond. The pool and spa are salt water, and the pool has a variable speed pool pump has 2 years warranty remaining on pool pump and heater. The windows and Sliding doors are all impact windows providing protection. The home offers more privacy, there is green space on the side, and in the front of the house as well as the lake. So you can relax in your pool with a lot of privacy. The luxurious primary suite features a spa like ensuite bath with dual vanities, a walk in shower, and a separate soaking tub. Two additional bedrooms provide ample space for family and guests, each with access to stylish bathrooms. Additional features included paver driveway and lanai/pool area as well as a good size laundry room with extra storage space and a sink. Located in the sought after Wellen Park community, this home is just minutes from shopping, dining, entertainment, and the beautiful Gulf Coast beaches. With easy access to I 75 and top rated schools, this is Florida living at its finest! Dont miss this exceptional opportunityschedule your private showing today!
Property Location and Similar Properties
Features
Waterfront Description
- Lake Front
Appliances
- Dishwasher
- Dryer
- Electric Water Heater
- Microwave
- Range
- Refrigerator
- Washer
Home Owners Association Fee
- 882.00
Home Owners Association Fee Includes
- Cable TV
- Common Area Taxes
- Escrow Reserves Fund
- Internet
- Maintenance Structure
- Maintenance Grounds
- Security
Association Name
- Antigua Wellen Park Spires & Assocaties
Association Phone
- 239-436-4336
Carport Spaces
- 0.00
Close Date
- 0000-00-00
Cooling
- Central Air
Country
- US
Covered Spaces
- 0.00
Exterior Features
- Sidewalk
Flooring
- Ceramic Tile
Garage Spaces
- 2.00
Heating
- Central
Insurance Expense
- 0.00
Interior Features
- Ceiling Fans(s)
- High Ceilings
- Kitchen/Family Room Combo
- Living Room/Dining Room Combo
- Open Floorplan
Legal Description
- LOT 89
- ANTIGUA AT WELLEN PARK
- PB 56 PG 160-173
Levels
- One
Living Area
- 2214.00
Area Major
- 34293 - Venice
Net Operating Income
- 0.00
Occupant Type
- Owner
Open Parking Spaces
- 0.00
Other Expense
- 0.00
Parcel Number
- 0786160089
Pets Allowed
- Cats OK
- Dogs OK
Pool Features
- Gunite
- Heated
- Salt Water
Property Type
- Residential
Roof
- Tile
Sewer
- Public Sewer
Style
- Contemporary
Tax Year
- 2024
Township
- 39
Utilities
- Cable Connected
- Electricity Connected
- Sewer Connected
View
- Pool
- Water
Views
- 29
Virtual Tour Url
- https://willis-and-main.aryeo.com/videos/01972e87-56e1-7063-ad28-7dcf4843d2fa
Water Source
- Public
Year Built
- 2024



