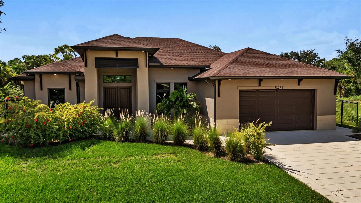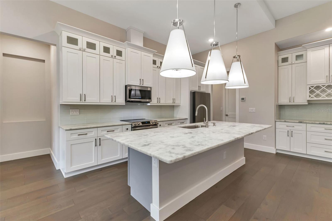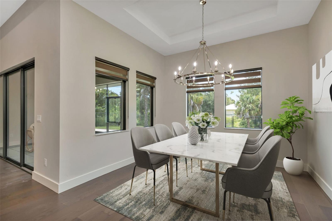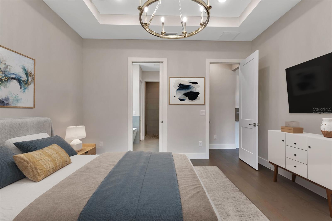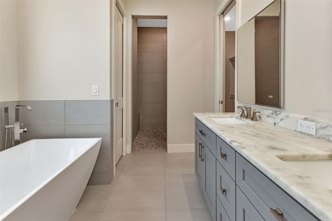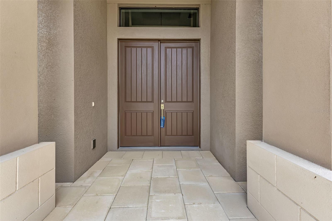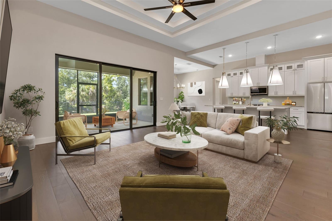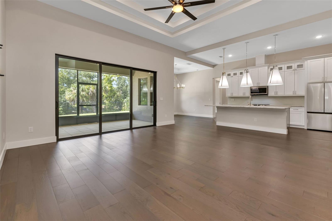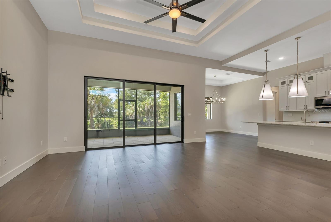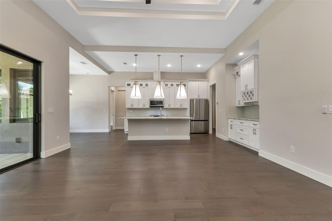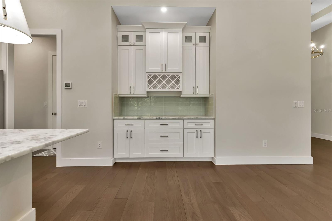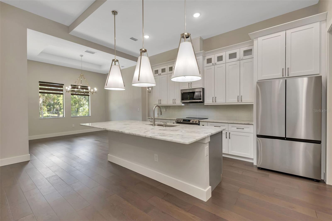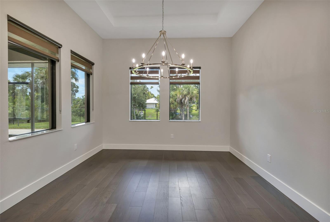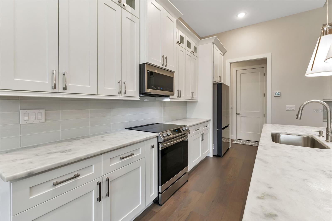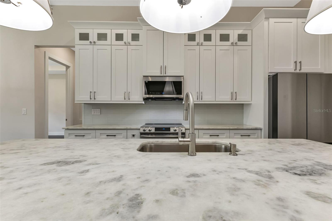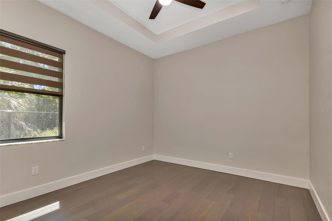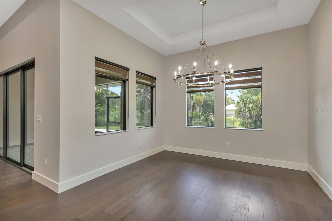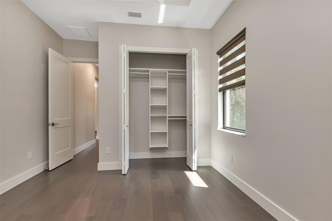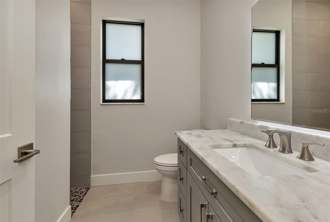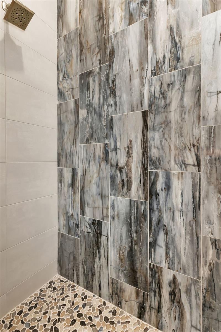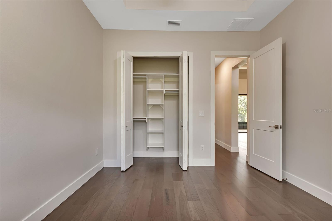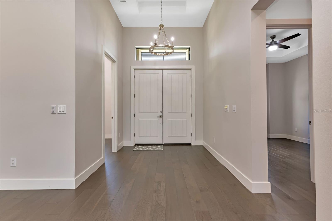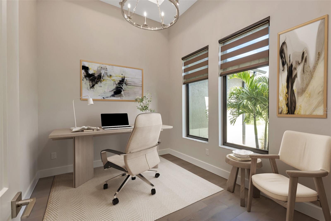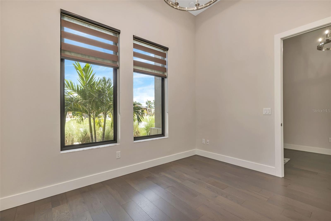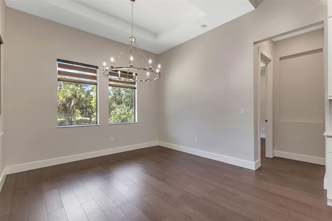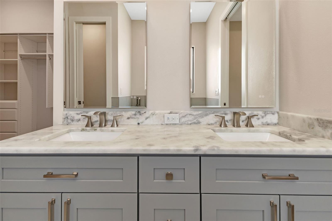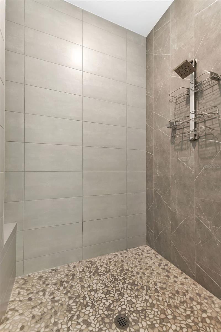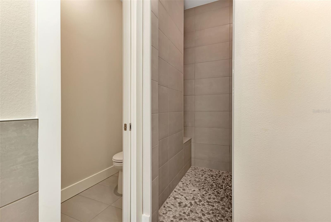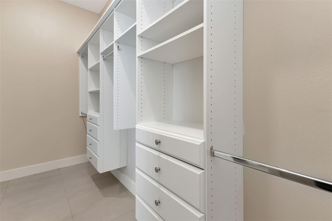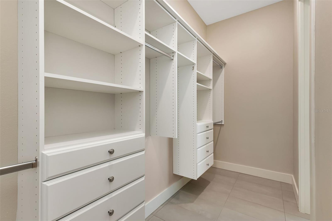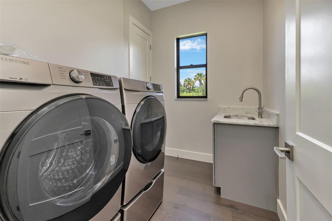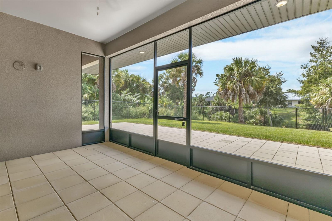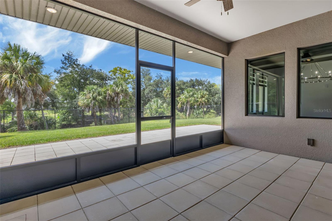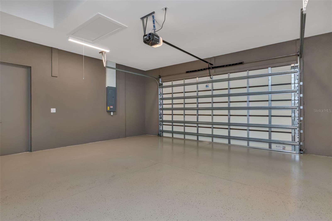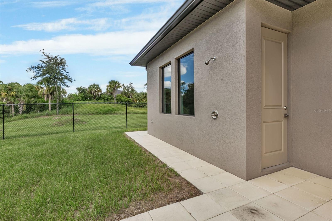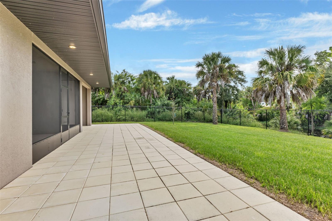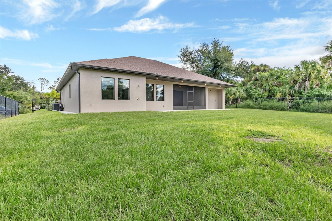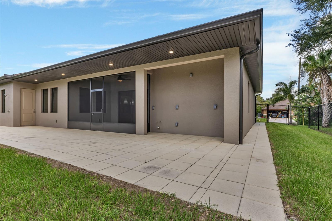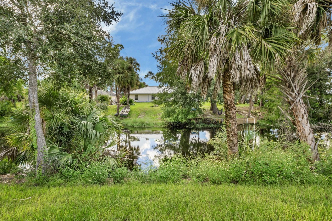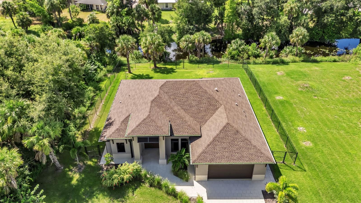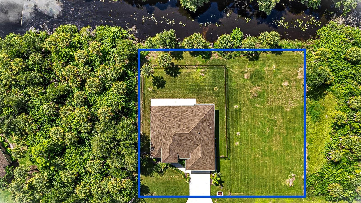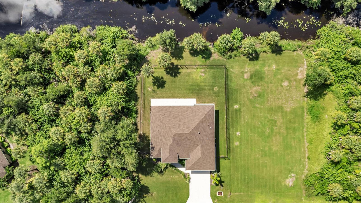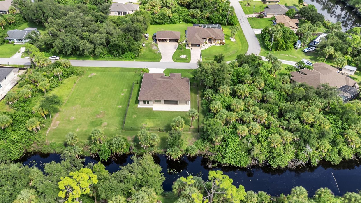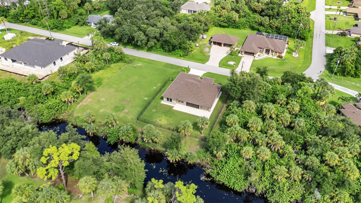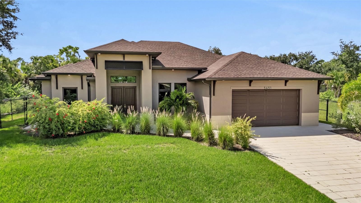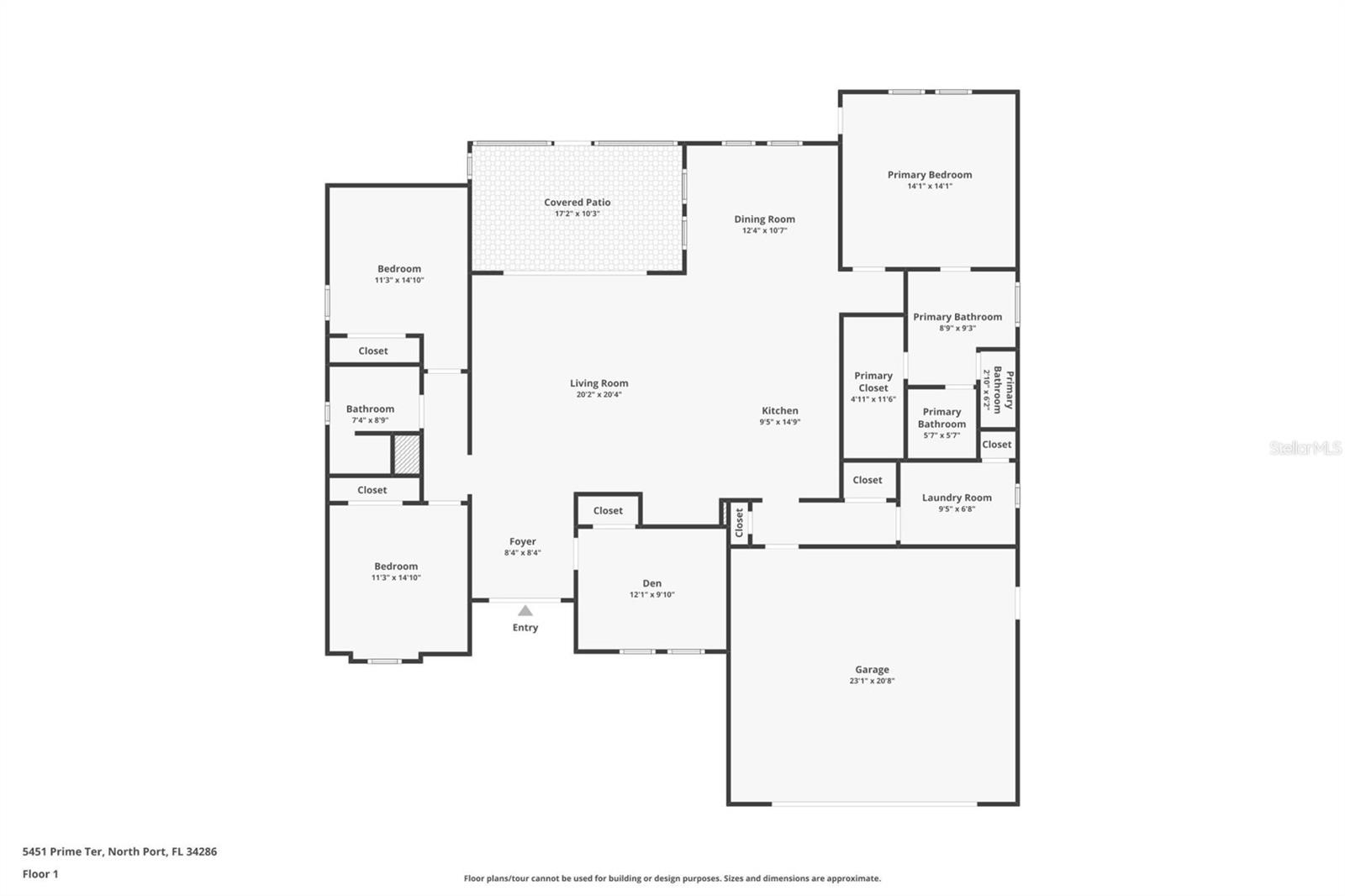5451 Prime Terrace, NORTH PORT, FL 34286
Contact Broker IDX Sites Inc.
Schedule A Showing
Request more information
- MLS#: C7510711 ( Residential )
- Street Address: 5451 Prime Terrace
- Viewed: 21
- Price: $550,000
- Price sqft: $184
- Waterfront: Yes
- Wateraccess: Yes
- Waterfront Type: Canal - Brackish,Canal - Saltwater
- Year Built: 2023
- Bldg sqft: 2988
- Bedrooms: 4
- Total Baths: 2
- Full Baths: 2
- Garage / Parking Spaces: 2
- Days On Market: 27
- Additional Information
- Geolocation: 27.0346 / -82.1884
- County: SARASOTA
- City: NORTH PORT
- Zipcode: 34286
- Subdivision: Port Charlotte Sub 06
- Elementary School: Atwater Bay Elementary
- Middle School: Woodland Middle School
- High School: North Port High
- Provided by: RE/MAX PALM REALTY
- Contact: Jorge Guzman Pontigo
- 941-743-5525

- DMCA Notice
-
DescriptionStep into this beautifully crafted 4 bedroom, 2 bathroom home offering over 2,000 square feet of thoughtfully designed living space. Completed in 2023, this modern residence blends high end finishes with functional elegance, featuring soaring ceilings, luxury plank flooring, and an abundance of natural light that flows throughout the open concept layout. At the heart of the home is a stunning gourmet kitchen, designed to impress and built to perform. Granite countertops, stainless steel appliances, a large center island with seating, and tall, custom cabinetry provide both beauty and functionalityideal for everyday living or hosting guests. Adjacent to the kitchen, the spacious dining and living areas create a seamless environment for family gatherings and entertaining. The split bedroom floor plan ensures privacy and comfort, with the expansive primary suite offering a peaceful retreat. It includes a large walk in closet and a spa inspired en suite bathroom with dual vanities, elegant finishes, and a walk in tiled shower. The three additional bedrooms are generously sized and versatileperfect for family, guests, or a home office. Enjoy the best of Florida living in the covered lanai that opens to a private, oversized backyard. With plenty of room for a pool, garden, or play area, the outdoor space invites endless possibilities. The home is positioned on a spacious lot with mature landscaping, paved streets, and no rear neighborsoffering privacy and tranquility. Additional features include hurricane impact resistant windows and doors for year round peace of mind, a 2 car garage with epoxy flooring, a spacious laundry room, and energy efficient systems throughout. Located in a quiet, residential area of North Port with no HOA or CDD fees, the home provides easy access to local parks, top rated schools, dining, shopping, and major highways. Nearby attractions include CoolToday Parkspring training home of the Atlanta Bravesand the popular Warm Mineral Springs. Why wait for new construction when this move in ready home delivers modern design, quality construction, and space to growall available now?
Property Location and Similar Properties
Features
Waterfront Description
- Canal - Brackish
- Canal - Saltwater
Appliances
- Dishwasher
- Dryer
- Electric Water Heater
- Exhaust Fan
- Microwave
- Range
- Refrigerator
- Washer
Home Owners Association Fee
- 0.00
Carport Spaces
- 0.00
Close Date
- 0000-00-00
Cooling
- Central Air
Country
- US
Covered Spaces
- 0.00
Exterior Features
- Garden
- Lighting
- Outdoor Shower
- Private Mailbox
- Rain Gutters
- Sliding Doors
Fencing
- Chain Link
Flooring
- Tile
- Wood
Garage Spaces
- 2.00
Heating
- Central
- Electric
High School
- North Port High
Insurance Expense
- 0.00
Interior Features
- Ceiling Fans(s)
- Dry Bar
- High Ceilings
- L Dining
- Open Floorplan
- Primary Bedroom Main Floor
- Solid Surface Counters
- Solid Wood Cabinets
- Split Bedroom
- Stone Counters
- Thermostat
- Tray Ceiling(s)
- Walk-In Closet(s)
- Window Treatments
Legal Description
- LOTS 21 & 22
- BLK 214
- 6TH ADD TO PORT CHARLOTTE
Levels
- One
Living Area
- 2048.00
Lot Features
- Cleared
- FloodZone
- Landscaped
- Oversized Lot
- Paved
Middle School
- Woodland Middle School
Area Major
- 34286 - North Port/Venice
Net Operating Income
- 0.00
Occupant Type
- Vacant
Open Parking Spaces
- 0.00
Other Expense
- 0.00
Parcel Number
- 1006021421
Pets Allowed
- Yes
Possession
- Close Of Escrow
Property Condition
- Completed
Property Type
- Residential
Roof
- Shingle
School Elementary
- Atwater Bay Elementary
Sewer
- Septic Tank
Tax Year
- 2024
Township
- 39S
Utilities
- BB/HS Internet Available
- Cable Available
- Electricity Connected
- Water Connected
Views
- 21
Virtual Tour Url
- https://www.propertypanorama.com/instaview/stellar/C7510711
Water Source
- Public
Year Built
- 2023
Zoning Code
- RSF2



