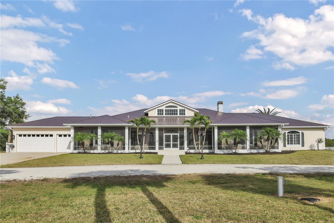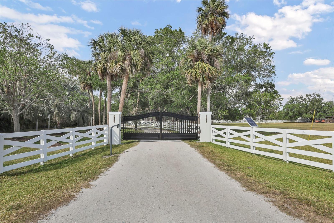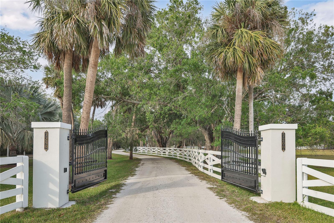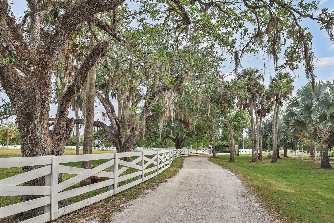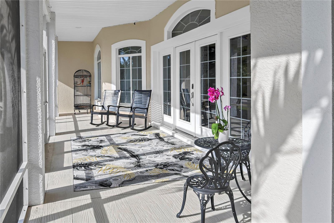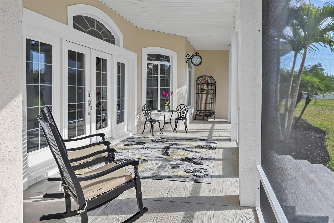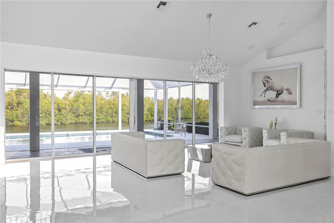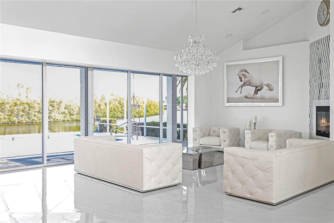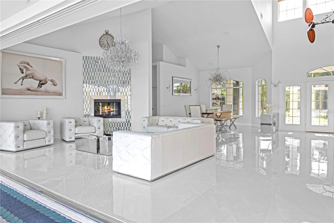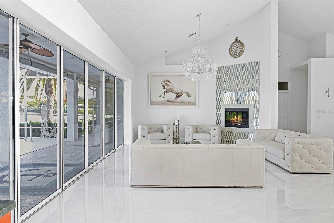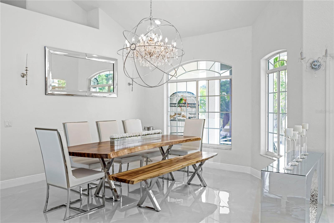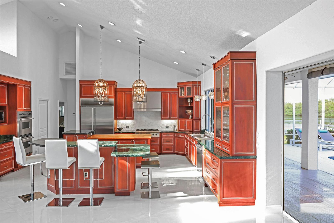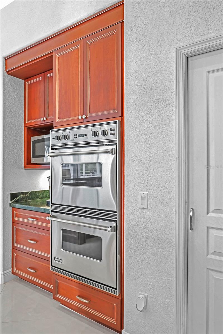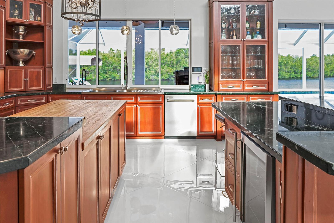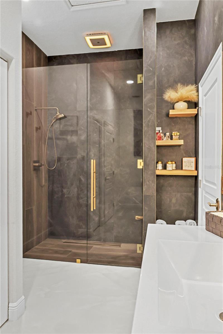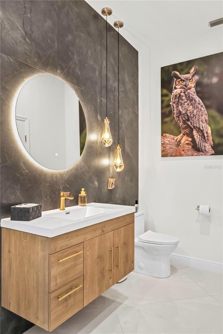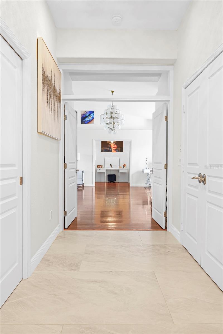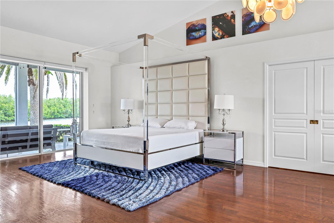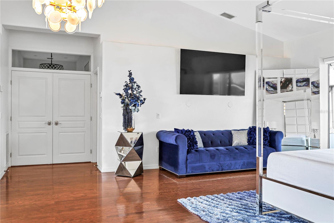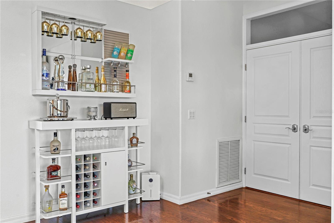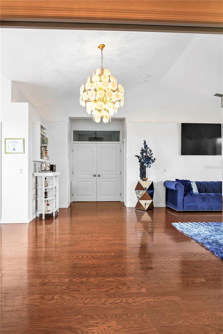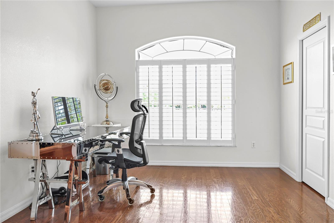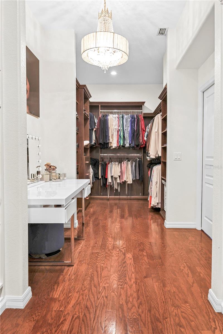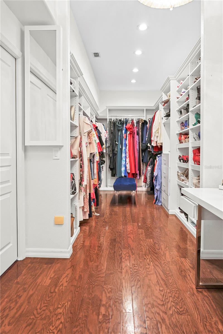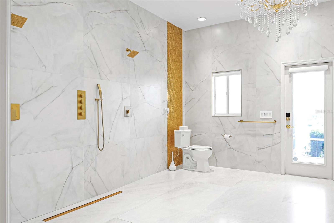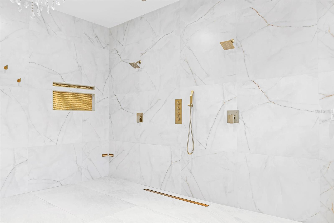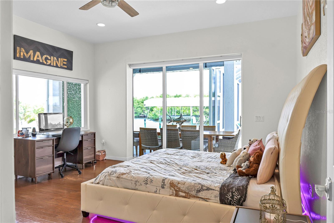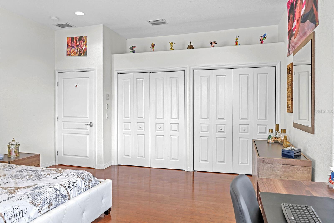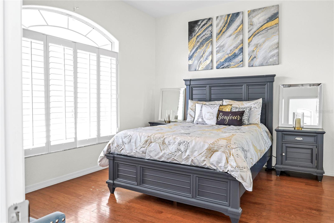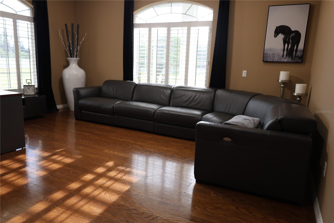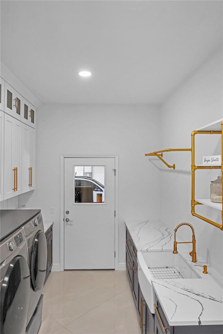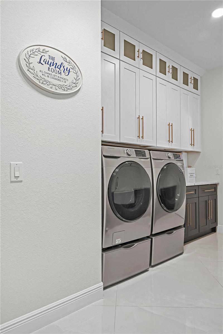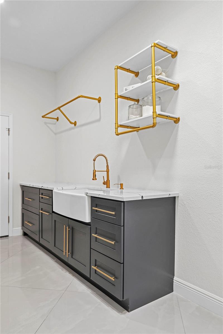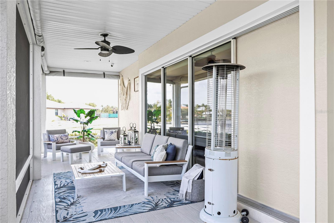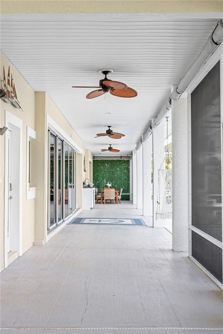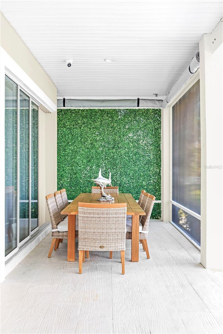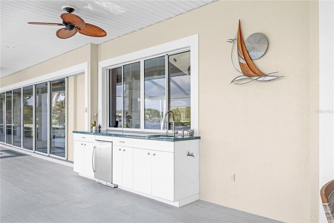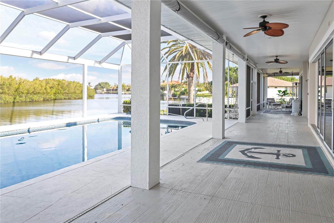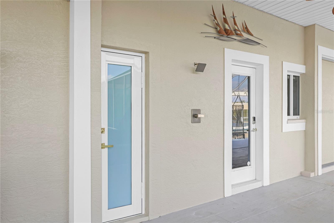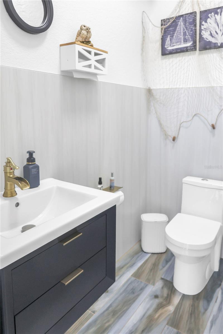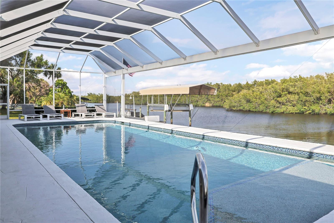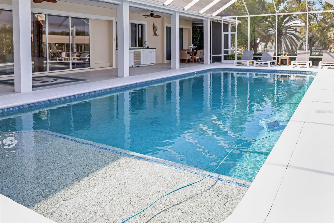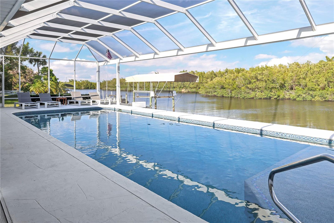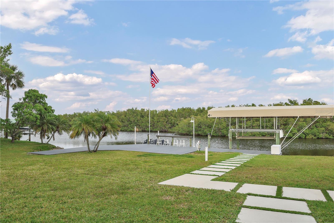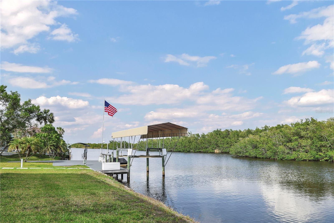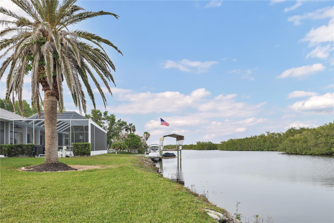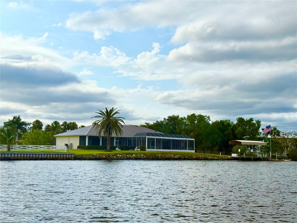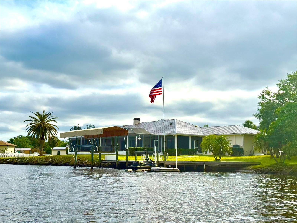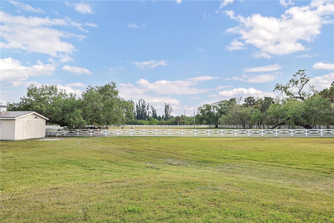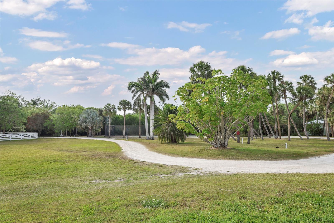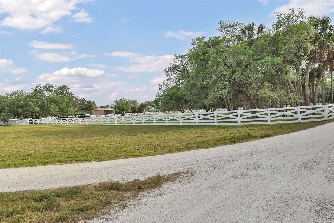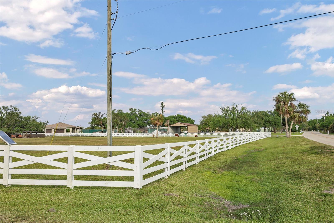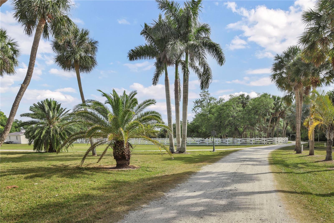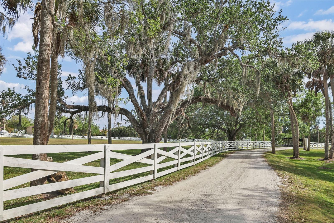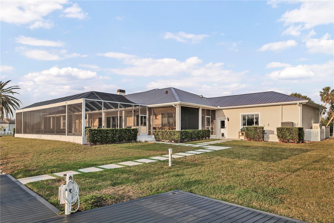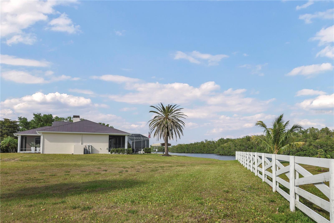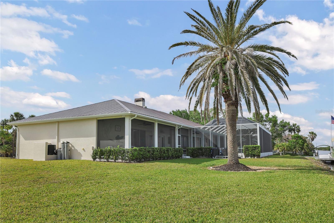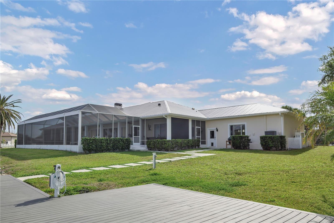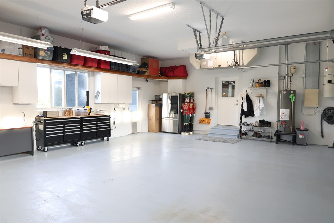7200 Riverside Drive, PUNTA GORDA, FL 33982
Contact Broker IDX Sites Inc.
Schedule A Showing
Request more information
- MLS#: C7508664 ( Residential )
- Street Address: 7200 Riverside Drive
- Viewed: 46
- Price: $1,795,000
- Price sqft: $294
- Waterfront: Yes
- Wateraccess: Yes
- Waterfront Type: River Front
- Year Built: 1995
- Bldg sqft: 6108
- Bedrooms: 4
- Total Baths: 3
- Full Baths: 2
- 1/2 Baths: 1
- Garage / Parking Spaces: 3
- Days On Market: 78
- Additional Information
- Geolocation: 26.9731 / -81.9742
- County: CHARLOTTE
- City: PUNTA GORDA
- Zipcode: 33982
- Subdivision: Charlotte County
- Elementary School: East Elementary
- Middle School: Punta Gorda Middle
- High School: Charlotte High
- Provided by: AA ASSOCIATES REALTY
- Contact: Sergio Castro
- 239-549-9922

- DMCA Notice
-
DescriptionDiscover an exquisite waterfront luxury estate. A gated entry welcomes you to an unparalleled blend of luxury and sophistication on an expansive 4 acres with 278' of water frontage & peaceful property; all within 15 minutes from the new punta gorda sunseeker resort and downtown punta gorda! Enjoy year round boating in deep water with access to charlotte harbor which leads to the gulf of mexico while enjoying the privacy and tranquility of peace river. This extraordinary 4,081 sqft custom built home combines luxury, comfort and nature creating and ultimate retreat for living, working, playing, and entertaining. Offering an unparalleled and versatile living experience, this home waits for your family, pets, hobbies and toys, over 2 acres full fenced for your special friend (cows, horses. ) helicopter or just to accommodate any size event and or family gathers. Room to build separate mother in law homes or an investment home on property. This meticulously remodeled and reimagined home has a 2024 new metal roof, 36x36 tile floor in main areas, the 2. 5 bath fully remodel, fresh painted (april 2025), remodeled laundry with new cabinets, farmhouse sink and cambria quartz, new screen throughout front porch and lanai, new 2025 pool pump and 2 oversized titanium pool heated, 2025 new electric panels inside and outside. Open great room with sprawling cathedral ceilings and chandeliers, contemporary formal dining room, inviting living room with a 24' pocket slide to enjoy the serene water and preserve views, gourmet chef's kitchen boasts dual convection ovens, sub zero refrigerator, custom cherry cabinets, marble stone counters, six burner propane stove, ceramic floors, pass through window to lanai, large center island and breakfast bar. Exceptional master suite, over 900 ft. With massive custom his and hers walk in closets, sitting area, fabulous water view and spacious private ensuite with a majestic custom master bathroom, plus pool access. Guests can enjoy privacy with two guest bedrooms and a full guest bath on the opposite side of home. The bonus room can be easily converted into a 4th bedroom, media room, office or gym. Escape outdoors to resort worthy entertaining areas that include a covered lanai with picture window screen, summer kitchen, a 40ft x 20ft pool with 10 ft at deep end, tennis court, huge deck with private boat ramp, 16,000 lb. Covered lift, 2 jet ski floating docks end and a half pool bathroom to add convenience. A 600 sq. Ft. Barn w/electric for workshop, land keeping equipment storage is convenience situated on the side of the house with a well and the irrigation system for the full 4 acres. This home has something to offer for each family member. Wait no more contact us today to own a piece of paradise in the sunshine state.
Property Location and Similar Properties
Features
Waterfront Description
- River Front
Appliances
- Bar Fridge
- Built-In Oven
- Convection Oven
- Cooktop
- Dishwasher
- Disposal
- Dryer
- Electric Water Heater
- Exhaust Fan
- Freezer
- Gas Water Heater
- Microwave
- Range
- Range Hood
- Refrigerator
- Tankless Water Heater
- Washer
- Water Filtration System
- Water Softener
- Wine Refrigerator
Home Owners Association Fee
- 0.00
Carport Spaces
- 0.00
Close Date
- 0000-00-00
Cooling
- Central Air
Country
- US
Covered Spaces
- 0.00
Exterior Features
- French Doors
- Garden
- Hurricane Shutters
- Lighting
- Outdoor Kitchen
- Outdoor Shower
- Private Mailbox
- Rain Gutters
- Sidewalk
- Sliding Doors
- Sprinkler Metered
- Tennis Court(s)
Fencing
- Board
- Fenced
- Wood
Flooring
- Tile
- Wood
Furnished
- Negotiable
Garage Spaces
- 3.00
Heating
- Central
High School
- Charlotte High
Insurance Expense
- 0.00
Interior Features
- Cathedral Ceiling(s)
- Ceiling Fans(s)
- Central Vaccum
- Eat-in Kitchen
- High Ceilings
- Kitchen/Family Room Combo
- Open Floorplan
- Split Bedroom
- Stone Counters
- Thermostat
- Walk-In Closet(s)
Legal Description
- ZZZ 254023 P15 25 40 23 P-15 4.08 AC M/L COMM AT NW COR SEC 25 TH S 1340.66FT E 407.39 FT FOR POB TH SE ALG RIVERSIDE N ROW 259.29 FT NE 488.66 FT NW 228.54 FT NW 228.54 FT W 79.1 FT SW 119.74 FT NW 37.34 FT SW 205.71 FT NW 25.10 FT SW 102.08 FT SW 1 34.56 FT W 149.15
Levels
- One
Living Area
- 4081.00
Middle School
- Punta Gorda Middle
Area Major
- 33982 - Punta Gorda
Net Operating Income
- 0.00
Occupant Type
- Owner
Open Parking Spaces
- 0.00
Other Expense
- 0.00
Other Structures
- Corral(s)
- Gazebo
- Kennel/Dog Run
- Outdoor Kitchen
- Shed(s)
- Tennis Court(s)
- Workshop
Parcel Number
- 402325101004
Parking Features
- Circular Driveway
- Covered
- Driveway
- Electric Vehicle Charging Station(s)
- Garage Door Opener
- Golf Cart Garage
- Golf Cart Parking
- Ground Level
- Guest
- Oversized
Pool Features
- Auto Cleaner
- Gunite
- Heated
- In Ground
- Lighting
- Outside Bath Access
- Screen Enclosure
- Self Cleaning
Possession
- Close Of Escrow
Property Type
- Residential
Roof
- Metal
School Elementary
- East Elementary
Sewer
- Private Sewer
Style
- Contemporary
Tax Year
- 2024
Township
- 40S
Utilities
- Cable Connected
- Electricity Connected
- Phone Available
- Propane
- Public
- Sprinkler Meter
- Underground Utilities
- Water Connected
View
- Garden
- Pool
- Tennis Court
- Trees/Woods
- Water
Views
- 46
Virtual Tour Url
- https://www.propertypanorama.com/instaview/stellar/C7508664
Water Source
- Public
- Well
Year Built
- 1995
Zoning Code
- RSF5



