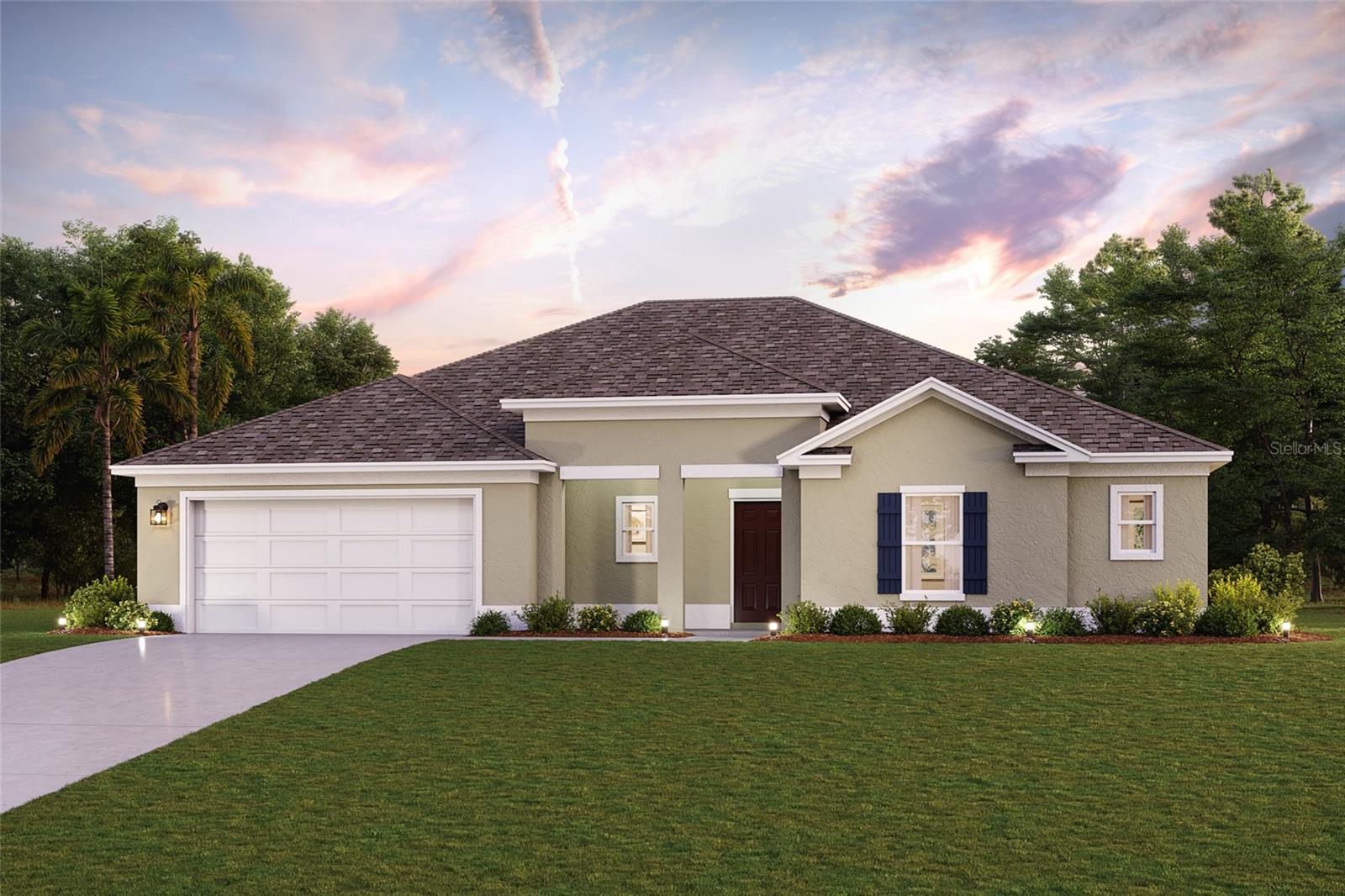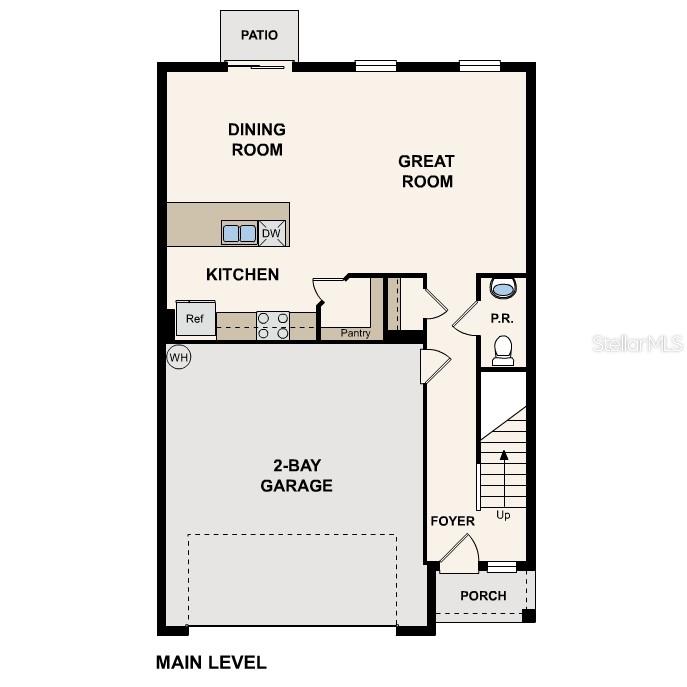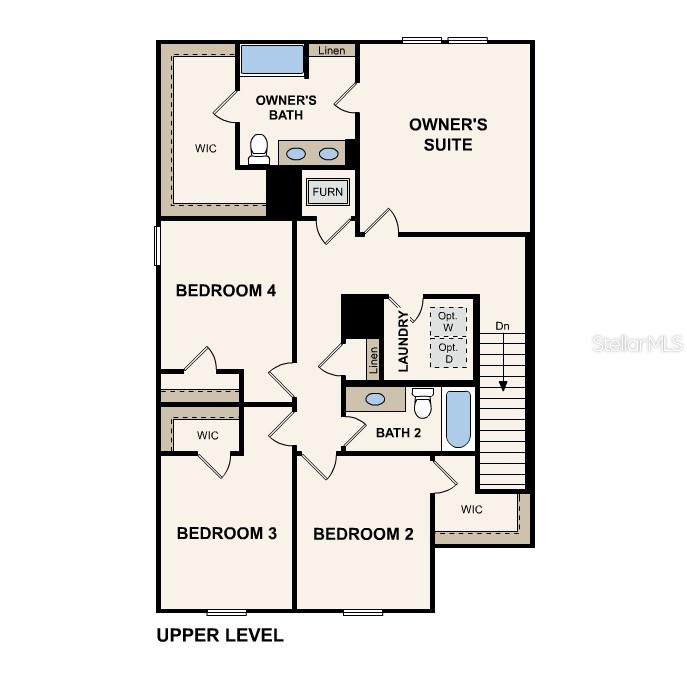1984 Golden Beak Drive, EAGLE LAKE, FL 33839
Contact Broker IDX Sites Inc.
Schedule A Showing
Request more information
- MLS#: C7502402 ( Residential )
- Street Address: 1984 Golden Beak Drive
- Viewed: 131
- Price: $286,990
- Price sqft: $122
- Waterfront: No
- Year Built: 2024
- Bldg sqft: 2344
- Bedrooms: 4
- Total Baths: 3
- Full Baths: 2
- 1/2 Baths: 1
- Days On Market: 263
- Additional Information
- Geolocation: 27.9762 / -81.7419
- County: POLK
- City: EAGLE LAKE
- Zipcode: 33839
- Subdivision: Eagle Hammock
- Elementary School: Pinewood Elem
- Middle School: Westwood
- High School: Lake Region

- DMCA Notice
-
DescriptionFind serenity in your luxurious new home, set against the backdrop of the tranquil Eagle Hammock. Explore the vibrant the spacious and inviting Mayfield Plan. This two story home features an open great room that flows into a charming dining area, perfect for gatherings. The kitchen dazzles with stylish cabinets, striking granite countertops, and stainless steel appliances, including a range with a microwave and dishwasher. Upstairs, enjoy a primary suite with a private bath, ample walk in closet, additional bedrooms, and a functional laundry room. A two car garage and energy efficient Low E insulated dual pane vinyl windows complete this home. With a one year limited warranty included, the Mayfield Plan offers comfort and convenience.
Property Location and Similar Properties
Features
Appliances
- Dishwasher
- Electric Water Heater
- Microwave
- Range
Association Amenities
- Clubhouse
- Playground
- Pool
- Trail(s)
Home Owners Association Fee
- 300.00
Home Owners Association Fee Includes
- Common Area Taxes
- Pool
- Management
Association Name
- Highland Community Management
Association Phone
- 863-940-2863
Builder Model
- MAYFIELD-B6
Builder Name
- CENTURY COMPLETE
Carport Spaces
- 0.00
Close Date
- 0000-00-00
Cooling
- Central Air
Country
- US
Covered Spaces
- 0.00
Exterior Features
- Lighting
- Other
- Sidewalk
- Sliding Doors
Flooring
- Carpet
- Luxury Vinyl
Garage Spaces
- 2.00
Green Energy Efficient
- HVAC
- Windows
Heating
- Central
- Electric
- Heat Pump
High School
- Lake Region High
Insurance Expense
- 0.00
Interior Features
- Open Floorplan
- Other
- PrimaryBedroom Upstairs
- Stone Counters
- Thermostat
- Walk-In Closet(s)
Legal Description
- EAGLE HAMMOCK PB 192 PGS 10-17 LOT 102
Levels
- Two
Living Area
- 1964.00
Lot Features
- City Limits
- Level
- Sidewalk
- Paved
Middle School
- Westwood Middle
Area Major
- 33839 - Eagle Lake
Net Operating Income
- 0.00
New Construction Yes / No
- Yes
Occupant Type
- Vacant
Open Parking Spaces
- 0.00
Other Expense
- 0.00
Parcel Number
- 26-29-08-686703-001020
Parking Features
- Driveway
- Garage Door Opener
Pets Allowed
- Yes
Possession
- Close Of Escrow
Property Condition
- Completed
Property Type
- Residential
Roof
- Shingle
School Elementary
- Pinewood Elem
Sewer
- Public Sewer
Style
- Other
- Traditional
Tax Year
- 2024
Township
- 29
Utilities
- BB/HS Internet Available
- Cable Available
- Electricity Connected
- Sewer Connected
- Underground Utilities
- Water Connected
Views
- 131
Virtual Tour Url
- https://www.propertypanorama.com/instaview/stellar/C7502402
Water Source
- Public
Year Built
- 2024


















