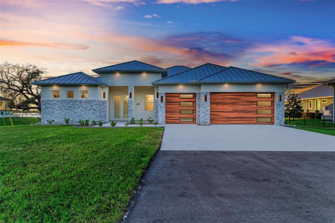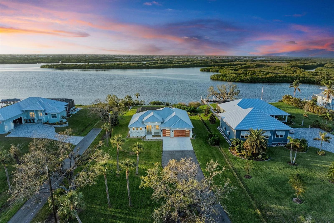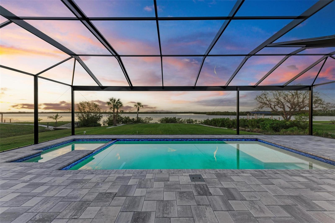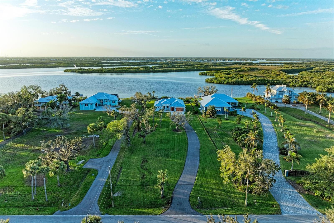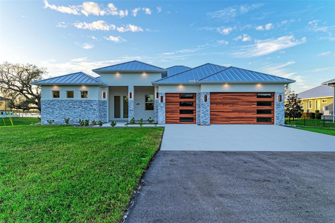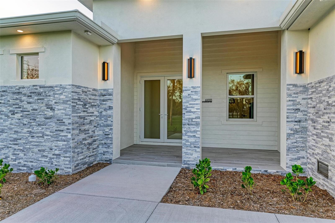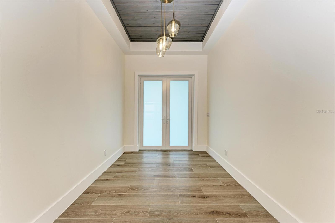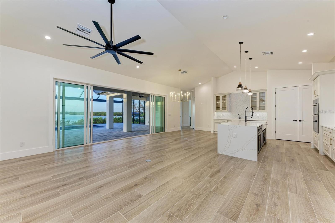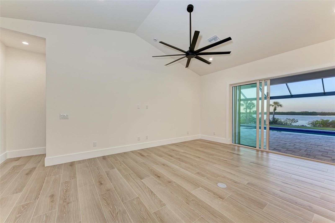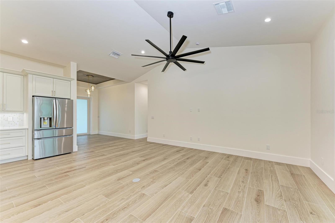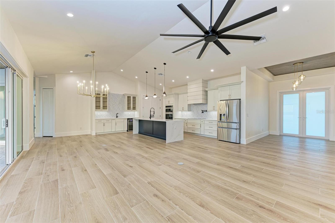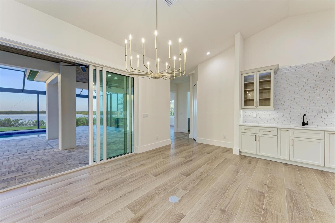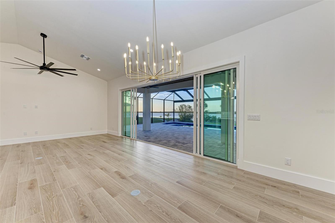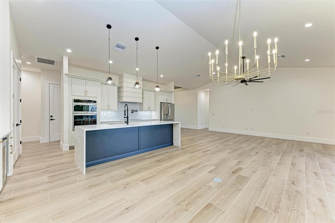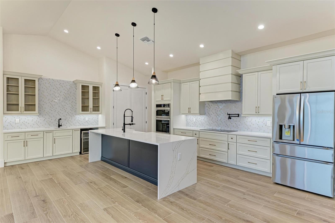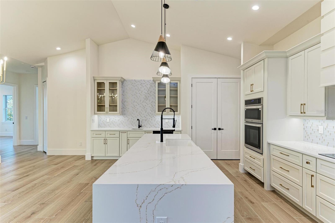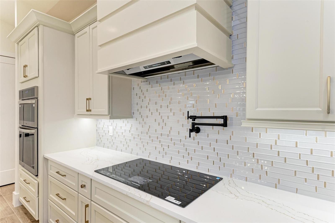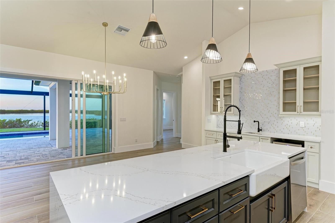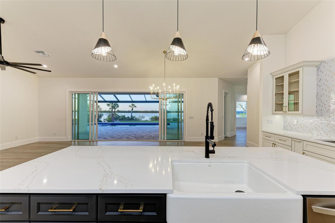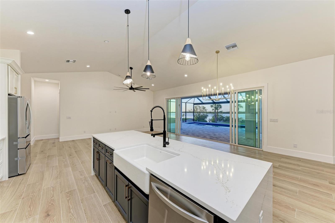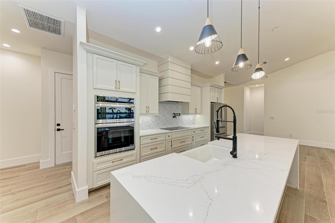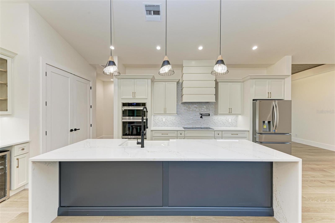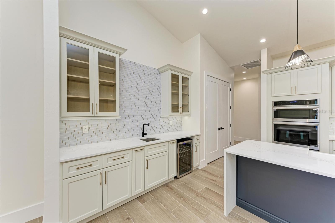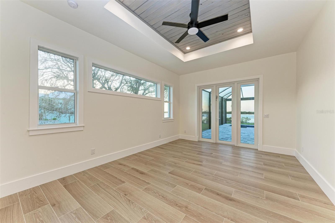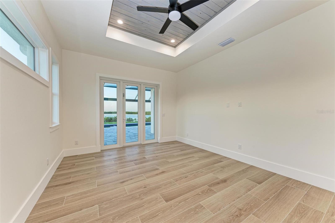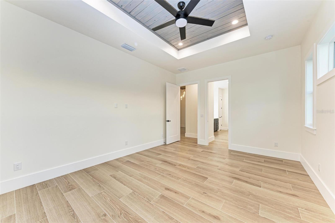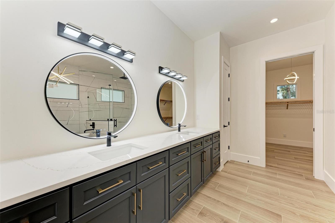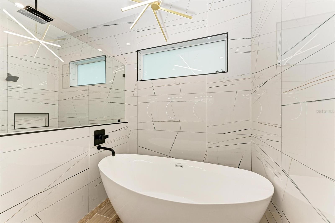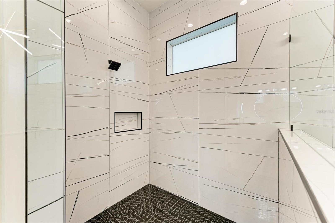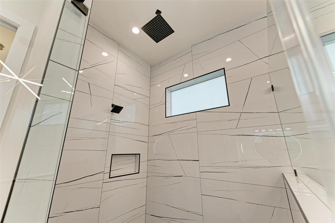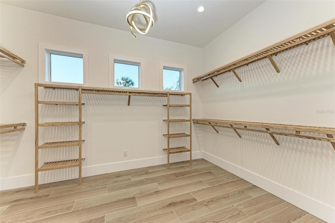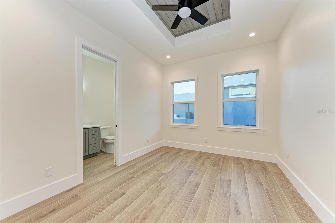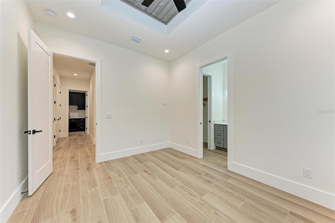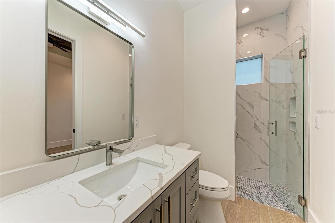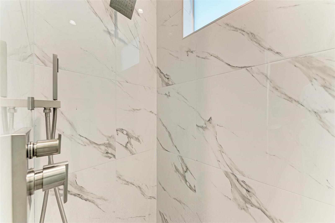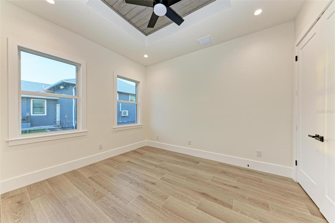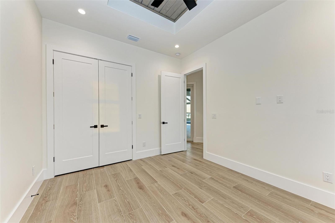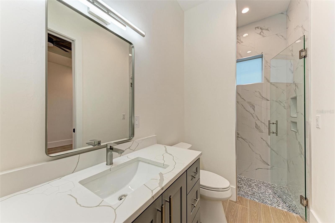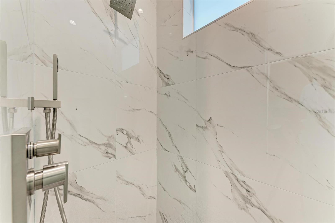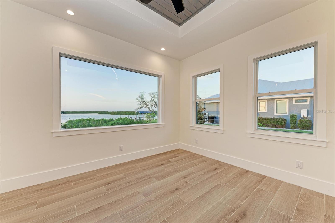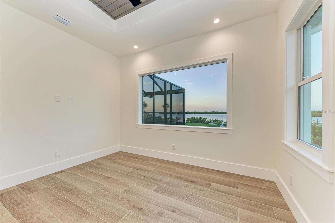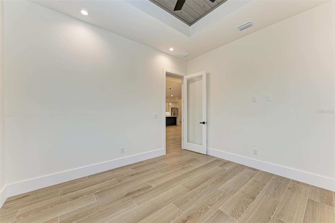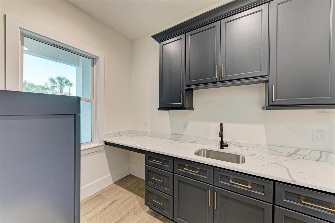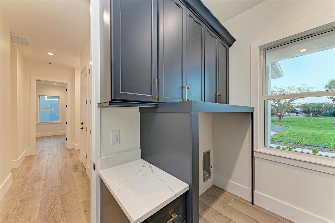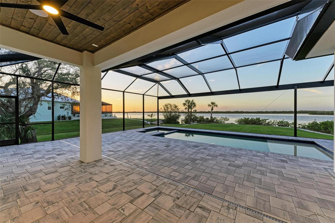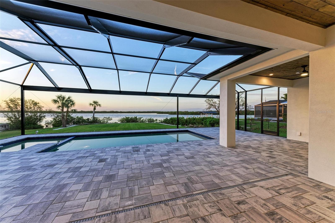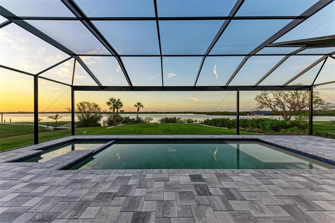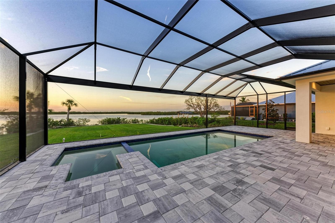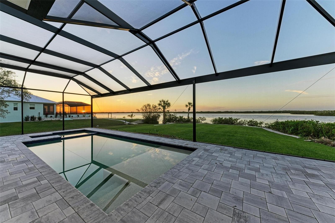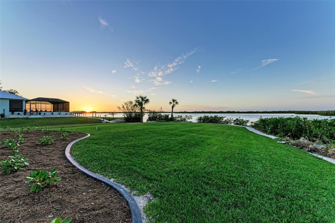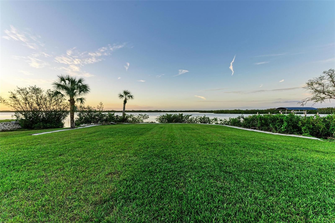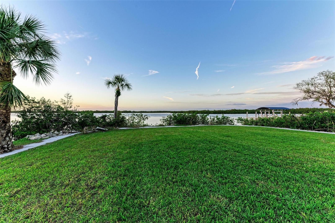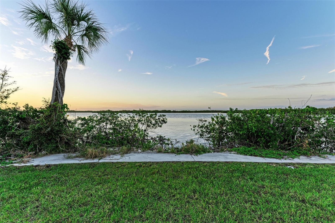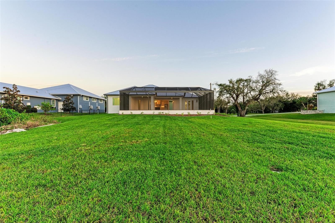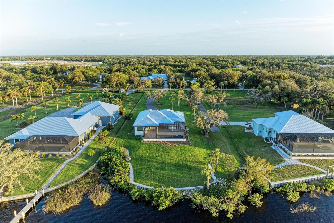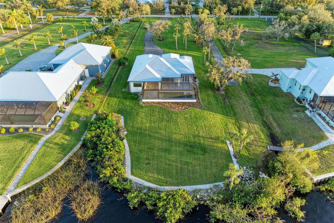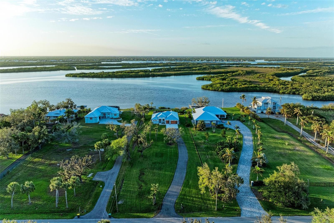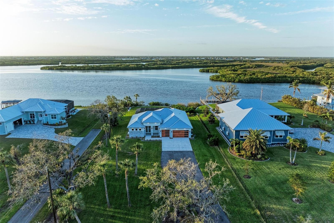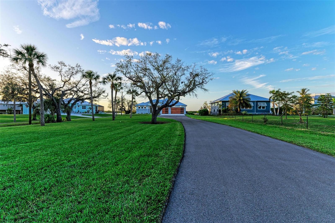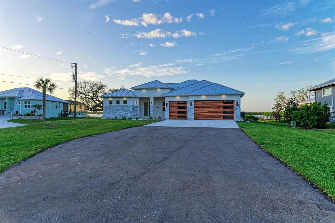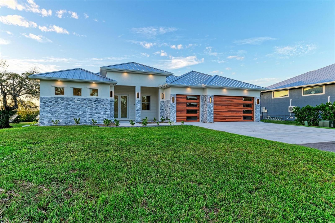6100 Riverside Drive, PUNTA GORDA, FL 33982
Contact Broker IDX Sites Inc.
Schedule A Showing
Request more information
- MLS#: C7498224 ( Residential )
- Street Address: 6100 Riverside Drive
- Viewed: 98
- Price: $2,000,000
- Price sqft: $572
- Waterfront: Yes
- Wateraccess: Yes
- Waterfront Type: River Front
- Year Built: 2024
- Bldg sqft: 3498
- Bedrooms: 3
- Total Baths: 3
- Full Baths: 3
- Garage / Parking Spaces: 3
- Days On Market: 228
- Additional Information
- Geolocation: 26.9691 / -81.9864
- County: CHARLOTTE
- City: PUNTA GORDA
- Zipcode: 33982
- Subdivision: Cleveland North
- Elementary School: East Elementary
- Middle School: Punta Gorda Middle
- High School: Charlotte High
- Provided by: COLDWELL BANKER SUNSTAR REALTY
- Contact: Carla Nix
- 941-225-4663

- DMCA Notice
-
DescriptionBEAUTIFUL NEW CONSTRUCTION HOME ON THE PEACE RIVER with 3 bedrooms, 3 bathrooms + den, a 3 car garage, and incredible sweeping views of the water with 104 feet of concrete seawall awaits new owners! Enjoy an estate like entry on this 1.19 acre property with the large oak trees and long paved driveway. The custom wood look garage doors, stone detail, and covered front porch with double door entry welcome you. Inside, enter a spacious foyer open to the massive great room with a wall of glass doors capturing incredible views of the pool/spa/lanai and the private unobstructed water views. The great room is also open to the gourmet kitchen with high end appliances, quartz counters, a custom hood, large island with breakfast bar and a separate bar area with additional cabinetry and beverage center. Behind the kitchen, a spacious pantry is tucked away in addition to a large walk in laundry room with fabulous cabinetry, sink, and technology panel. Nearby is also the connection to the 3 car garage. On the right side of the home, find a back guest bedroom with en suite bathroom, a second guest bedroom and den, with a conveniently located guest bathroom near the door to the pool. On the opposite side, the primary suite is a dream with beautiful views and private access to the lanai, a massive spa like bathroom with freestanding tub, large shower with glass enclosure, dual vanities with incredible back lit mirrors and custom lighting, and farther in, find a large walk in closet. On the back of the home, the lanai has a large, heated pool/spa with pebble tec finish, and is ready for a summer kitchen. With no deed restrictions, great water access and privacy, and room for an addition or detached garage/ADU, this home and property are uniquely suited to discerning buyers, nearby to all things Punta Gorda, including great restaurants, shopping, the PGD airport, I 75, and more! BE SURE TO CLICK THE FULL VIRTUAL TOUR LINKS FOR DETAILS!
Property Location and Similar Properties
Features
Waterfront Description
- River Front
Appliances
- Cooktop
- Dishwasher
- Microwave
- Refrigerator
- Wine Refrigerator
Home Owners Association Fee
- 0.00
Carport Spaces
- 0.00
Close Date
- 0000-00-00
Cooling
- Central Air
Country
- US
Covered Spaces
- 0.00
Exterior Features
- Rain Gutters
Flooring
- Tile
Garage Spaces
- 3.00
Heating
- Central
- Electric
High School
- Charlotte High
Insurance Expense
- 0.00
Interior Features
- Ceiling Fans(s)
- Eat-in Kitchen
- High Ceilings
- Living Room/Dining Room Combo
- Open Floorplan
- Primary Bedroom Main Floor
- Solid Surface Counters
- Stone Counters
- Thermostat
- Walk-In Closet(s)
Legal Description
- CLN 000 0009 0001 N CLEVELAND BLK 9 W1/2 OF LTS 1 & 4 AND THAT PORTION OF VAC FRONT ADJ TO W1/2 LOT 4 AKA P-20 275/410-411 DC420/401 662/1106 DC1112/2101 PR90-534 1187/2113 1511/1787 2290/1188 2495/1948/1950 2613/1140 4059/1643 DC4087/784-DD-R AFF408 7/785 4337/
Levels
- One
Living Area
- 2369.00
Lot Features
- Landscaped
- Oversized Lot
- Paved
Middle School
- Punta Gorda Middle
Area Major
- 33982 - Punta Gorda
Net Operating Income
- 0.00
New Construction Yes / No
- Yes
Occupant Type
- Vacant
Open Parking Spaces
- 0.00
Other Expense
- 0.00
Parcel Number
- 402326177004
Parking Features
- Driveway
- Off Street
Pool Features
- Gunite
- In Ground
- Pool Alarm
- Screen Enclosure
Possession
- Close Of Escrow
Property Condition
- Completed
Property Type
- Residential
Roof
- Metal
School Elementary
- East Elementary
Sewer
- Septic Tank
Style
- Contemporary
Tax Year
- 2024
Township
- 40S
Utilities
- BB/HS Internet Available
- Electricity Connected
- Water Connected
View
- Trees/Woods
- Water
Views
- 98
Virtual Tour Url
- https://vimeo.com/1029860200
Water Source
- Public
Year Built
- 2024
Zoning Code
- RSF3.5



