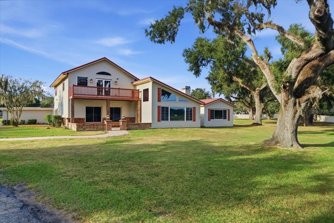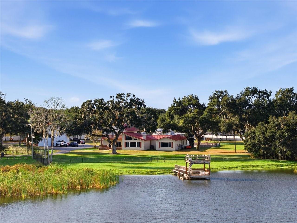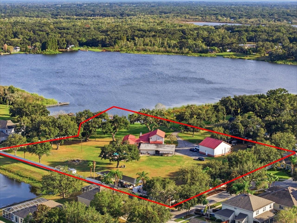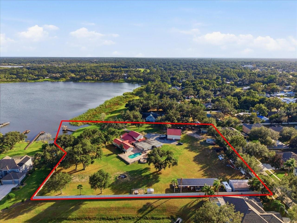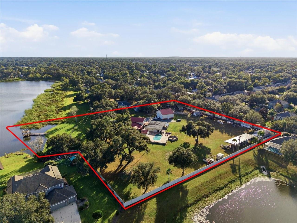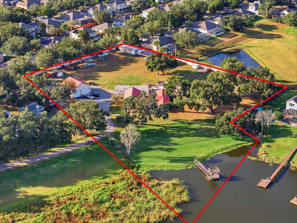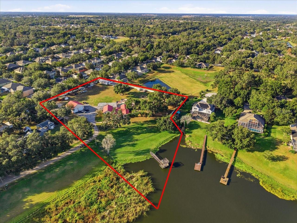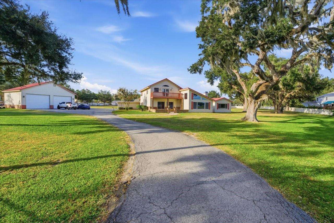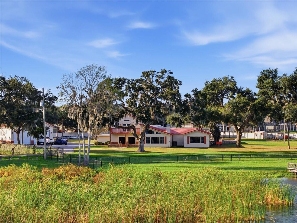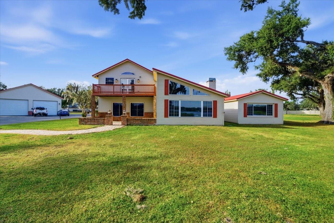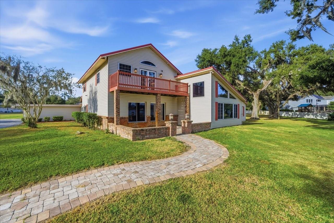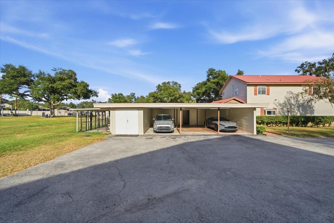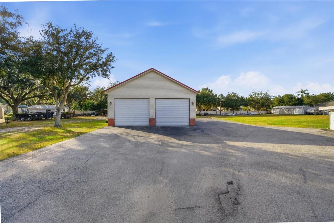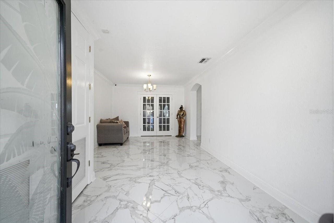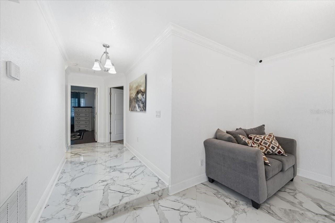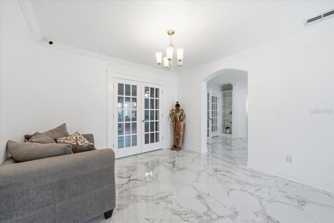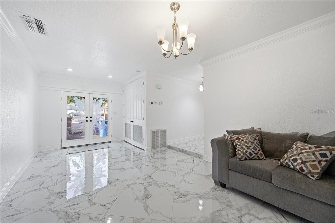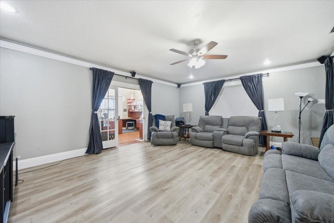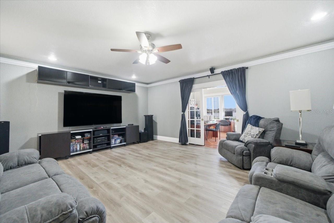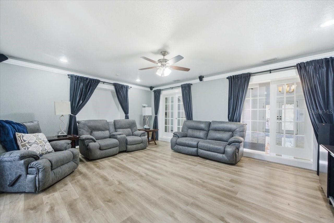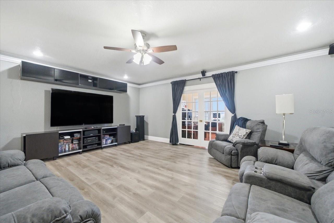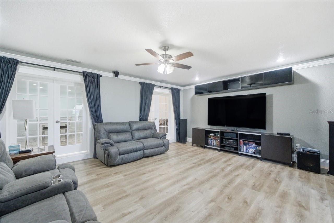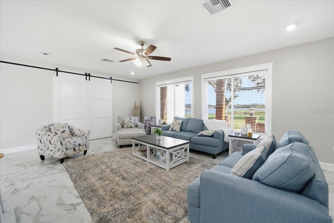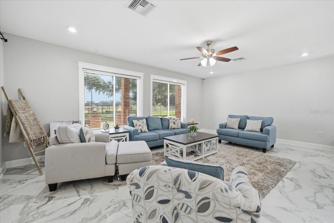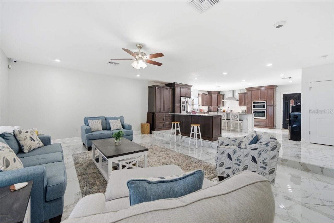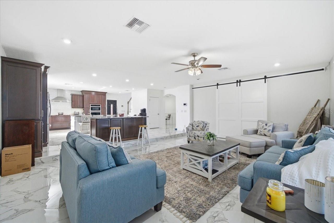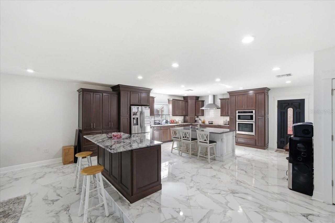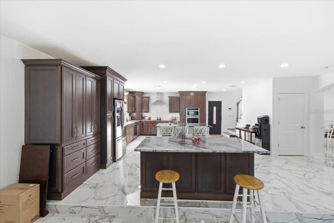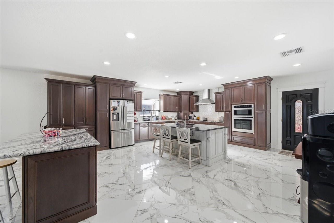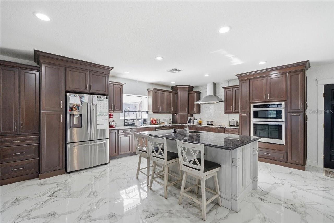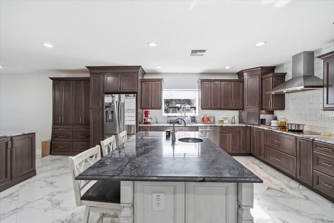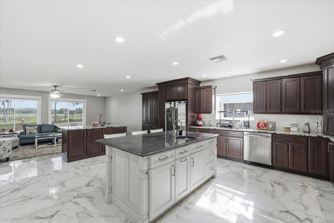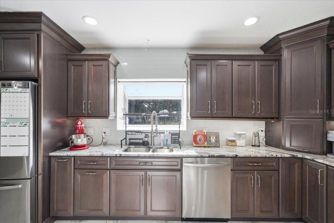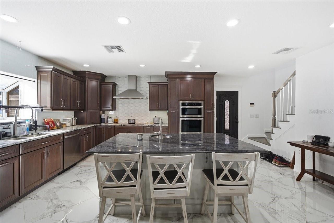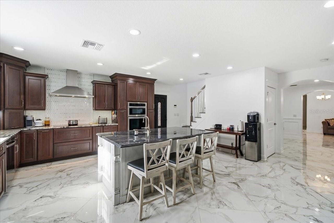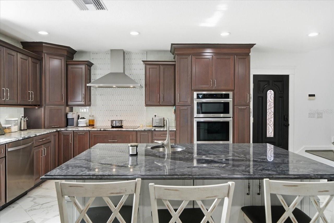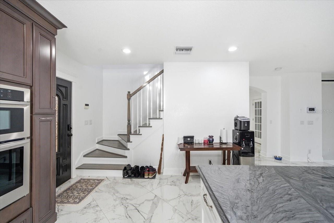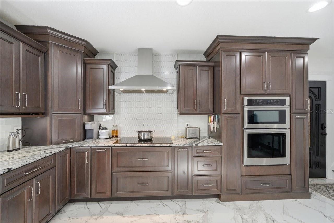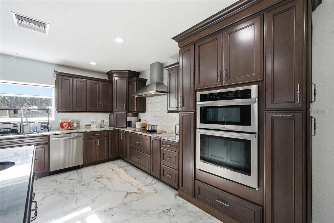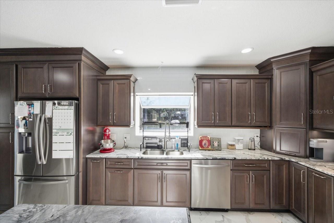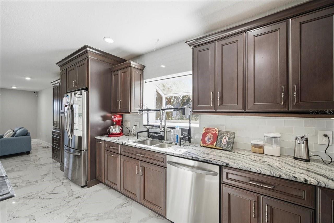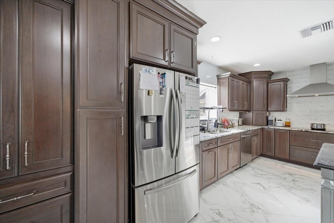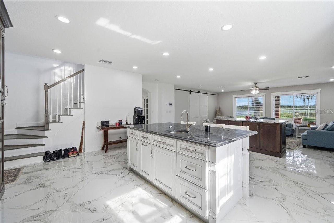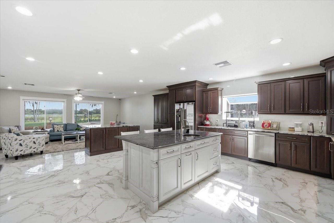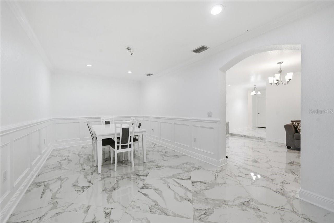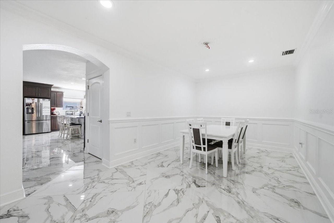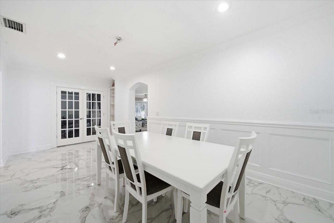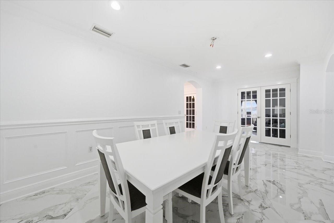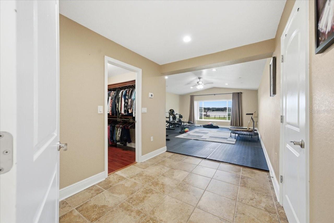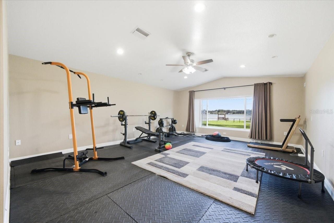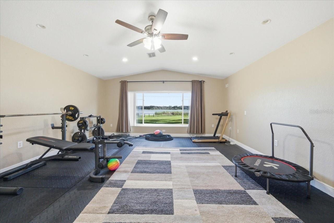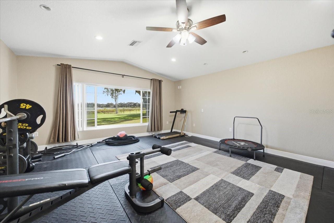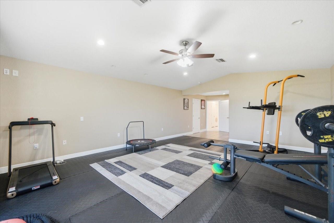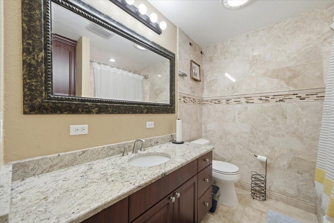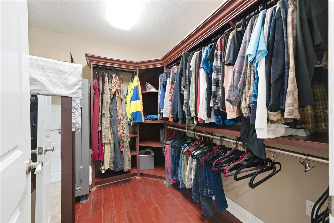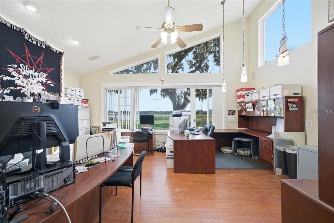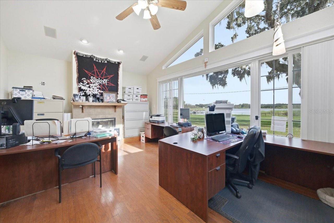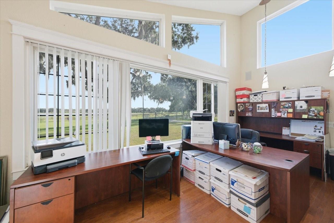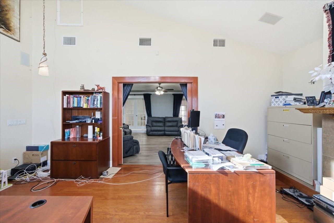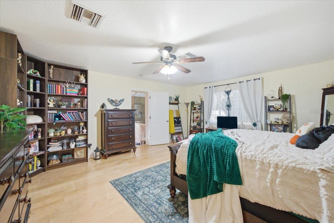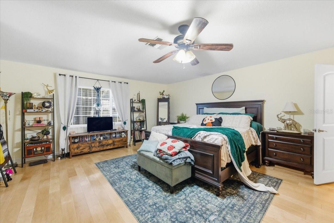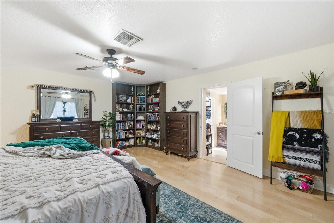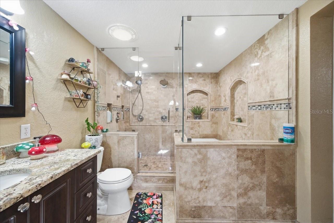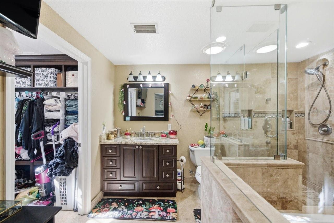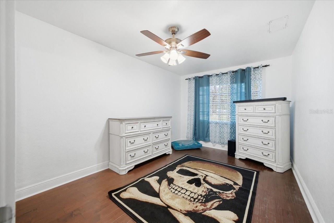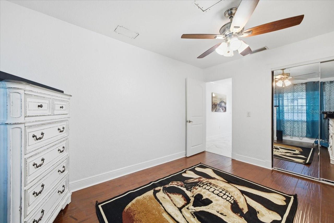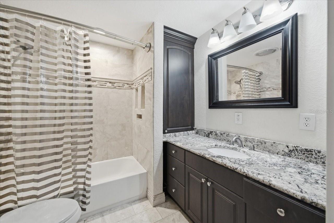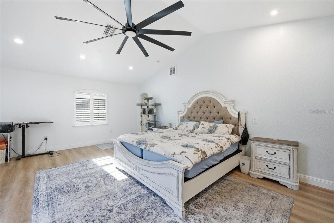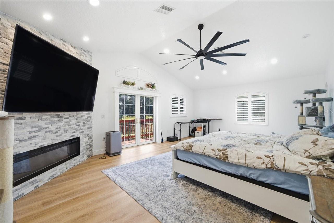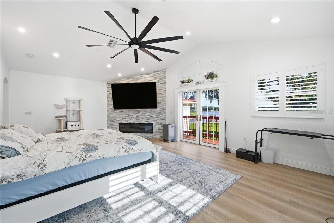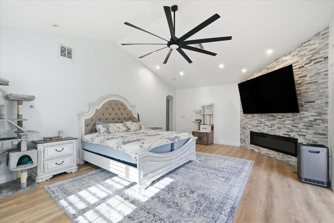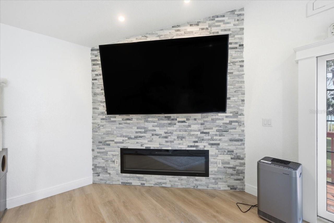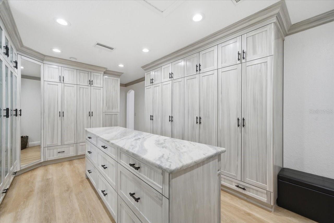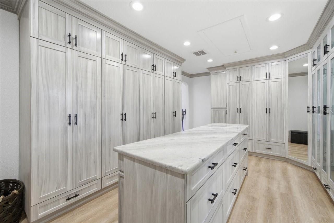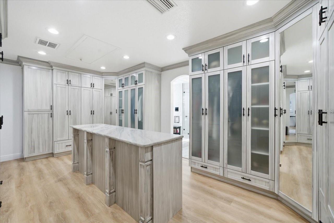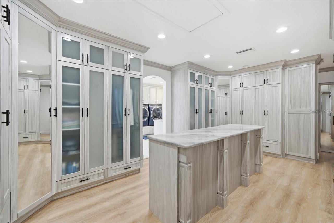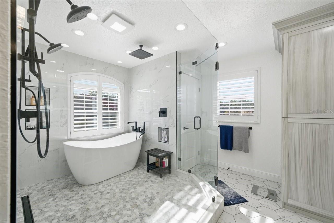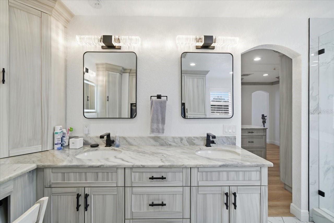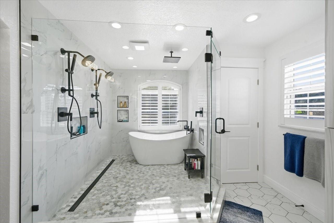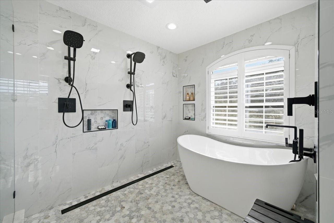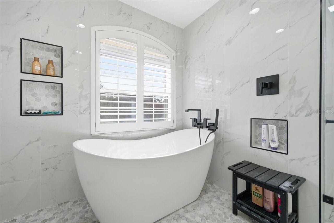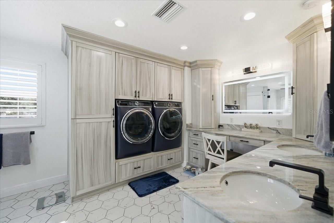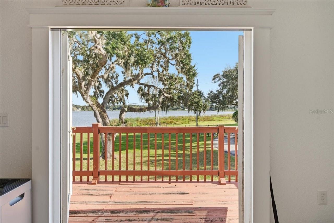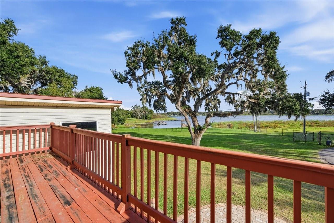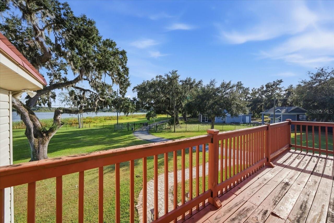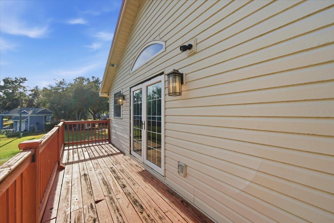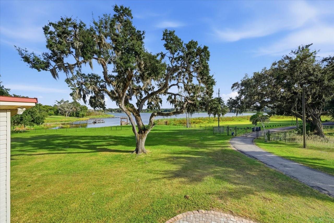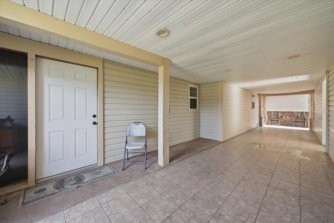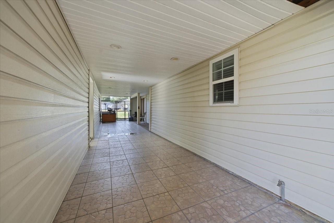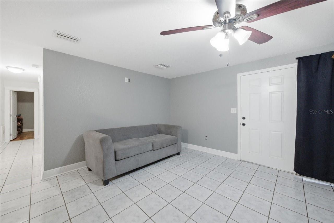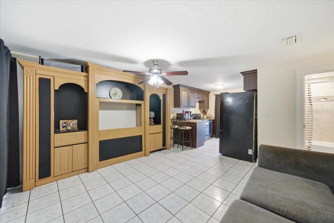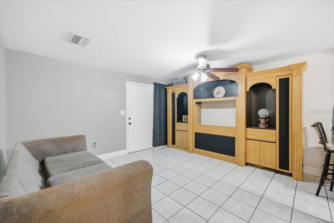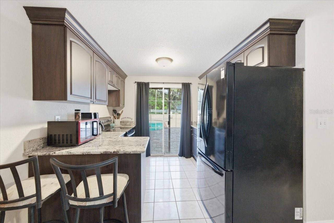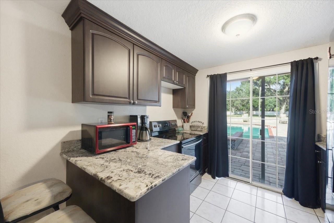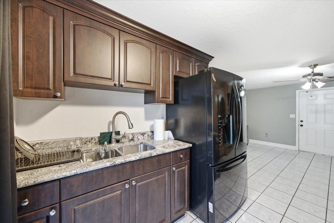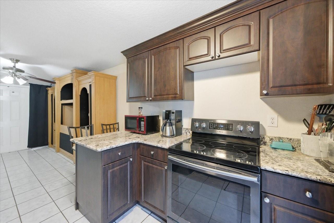505 Lakeside Drive, SEFFNER, FL 33584
Contact Tropic Shores Realty
Schedule A Showing
Request more information
- MLS#: TB8447069 ( Residential )
- Street Address: 505 Lakeside Drive
- Viewed: 83
- Price: $1,490,000
- Price sqft: $199
- Waterfront: Yes
- Wateraccess: Yes
- Waterfront Type: Lake Front
- Year Built: 1971
- Bldg sqft: 7474
- Bedrooms: 7
- Total Baths: 6
- Full Baths: 6
- Garage / Parking Spaces: 7
- Days On Market: 109
- Additional Information
- Geolocation: 27.9918 / -82.2715
- County: HILLSBOROUGH
- City: SEFFNER
- Zipcode: 33584
- Subdivision: Unplatted
- Provided by: PEOPLE'S TRUST REALTY
- Contact: John Aponte
- 727-946-0904

- DMCA Notice
-
DescriptionWelcome to 505 Lakeside Drive a breathtaking 3.76 acre lakefront estate that perfectly blends luxury, comfort, and versatility in the heart of Seffner. Ideally located just minutes from Tampa, major highways, dining, and shopping, this exceptional property offers the tranquility of private lakefront living with the convenience of city access. Set on 3.76 fully fenced acres with stunning lake views, this estate provides multiple living spaces ideal for multigenerational families or income producing opportunities. The main home, beautifully remodeled, features 4 spacious bedrooms and 4 elegant bathrooms, including two primary suites, each with its own private en suite bathroom. The home showcases large tile flooring throughout and a custom kitchen with granite countertops, a large island, premium wood cabinetry, and modern finishes. The main primary suite is a true retreat, offering a custom designed bathroom and a fully built out walk in closet that combine elegance and functionality. A 2 bedroom, 1 bath guest house provides the perfect space for extended family or visitors, while a 1 bedroom, 1 bath apartment above the massive garage offers excellent rental or in law potential. Enjoy resort style outdoor living with a pool and heated spa, paver patio, fire pit, and private lake access. Additional features include solar panels, a metal roof, and a climate controlled 4 spot dog kennel. A pole barn completes the property, offering ample room for boats, RVs, or equipment. Experience the best of Florida living expansive acreage, modern luxury, and serene lakefront views just minutes from Tampa. Schedule your private showing today.
Property Location and Similar Properties
Features
Waterfront Description
- Lake Front
Appliances
- Dishwasher
- Disposal
- Microwave
- Range
- Refrigerator
Home Owners Association Fee
- 0.00
Carport Spaces
- 3.00
Close Date
- 0000-00-00
Cooling
- Central Air
- Attic Fan
Country
- US
Covered Spaces
- 0.00
Exterior Features
- Balcony
- Dog Run
- French Doors
- Lighting
Flooring
- Hardwood
- Other
- Tile
Garage Spaces
- 4.00
Heating
- Central
- Electric
Insurance Expense
- 0.00
Interior Features
- Ceiling Fans(s)
- Crown Molding
- Dry Bar
- Eat-in Kitchen
- High Ceilings
- Open Floorplan
- Primary Bedroom Main Floor
- PrimaryBedroom Upstairs
- Solid Surface Counters
- Solid Wood Cabinets
- Split Bedroom
- Stone Counters
- Thermostat
- Walk-In Closet(s)
- Window Treatments
Legal Description
- COMM AT NW COR OF NE 1/4 RUN S 00 DEG 2 MIN 45 SEC W 1383.51 FT S 89 DEG 57 MIN 43 SEC E 711.75 FT TO E R/W OF LENNA AVE AND A POB THN ALG R/W CONT S 89 DEG 57 MIN 43 SEC E 1480.25 FT S 00 DEG 02 MIN 45 SEC W 233.28 FT S 45 DEG E TO S BDY OF N 417.12 FT OF S 1/2 OF NE 1/4 THN N 89 DEG 59 MIN 25 SEC W 1600 FT MOL TO SD E R/W OF LENNA AVE THN ALG R/W N 00 DEG 02 MIN 45 SEC E 360 FT TO THE POB LESS FOLL COMM AT NW COR NE 1/4 OF SEC 2 TWN 29 RGE 20 E RUN S 00 DEG 02 MIN 37 SEC W 1383.32 FT THN S 89 DEG 55 MIN 13 SEC E 711.75 FT TO POB THN S 89 DEG 55 M 13 SEC E 1070.50 FT THN S 00 DEG 05 MIN 00 SEC W 358.68 FT THN N 89 DEG 59 MIN 28 SEC W 1070.25 FT THN N 00 DEG 02 MIN 37 SEC E 360 FT TO POB
Levels
- Two
Living Area
- 5661.00
Lot Features
- Oversized Lot
- Private
- Street Dead-End
Area Major
- 33584 - Seffner
Net Operating Income
- 0.00
Occupant Type
- Owner
Open Parking Spaces
- 0.00
Other Expense
- 0.00
Other Structures
- Barn(s)
- Kennel/Dog Run
- Shed(s)
- Storage
- Workshop
Parcel Number
- U-02-29-20-ZZZ-000002-31000.0
Pool Features
- Gunite
- In Ground
- Lighting
- Other
Property Type
- Residential
Roof
- Metal
Sewer
- Septic Tank
Style
- Cape Cod
- Ranch
Tax Year
- 2024
Township
- 29
Utilities
- Cable Available
- Electricity Connected
- Underground Utilities
Views
- 83
Virtual Tour Url
- https://grep.tours/2649237
Water Source
- Private
- Public
- Well
Year Built
- 1971
Zoning Code
- RSC-4



