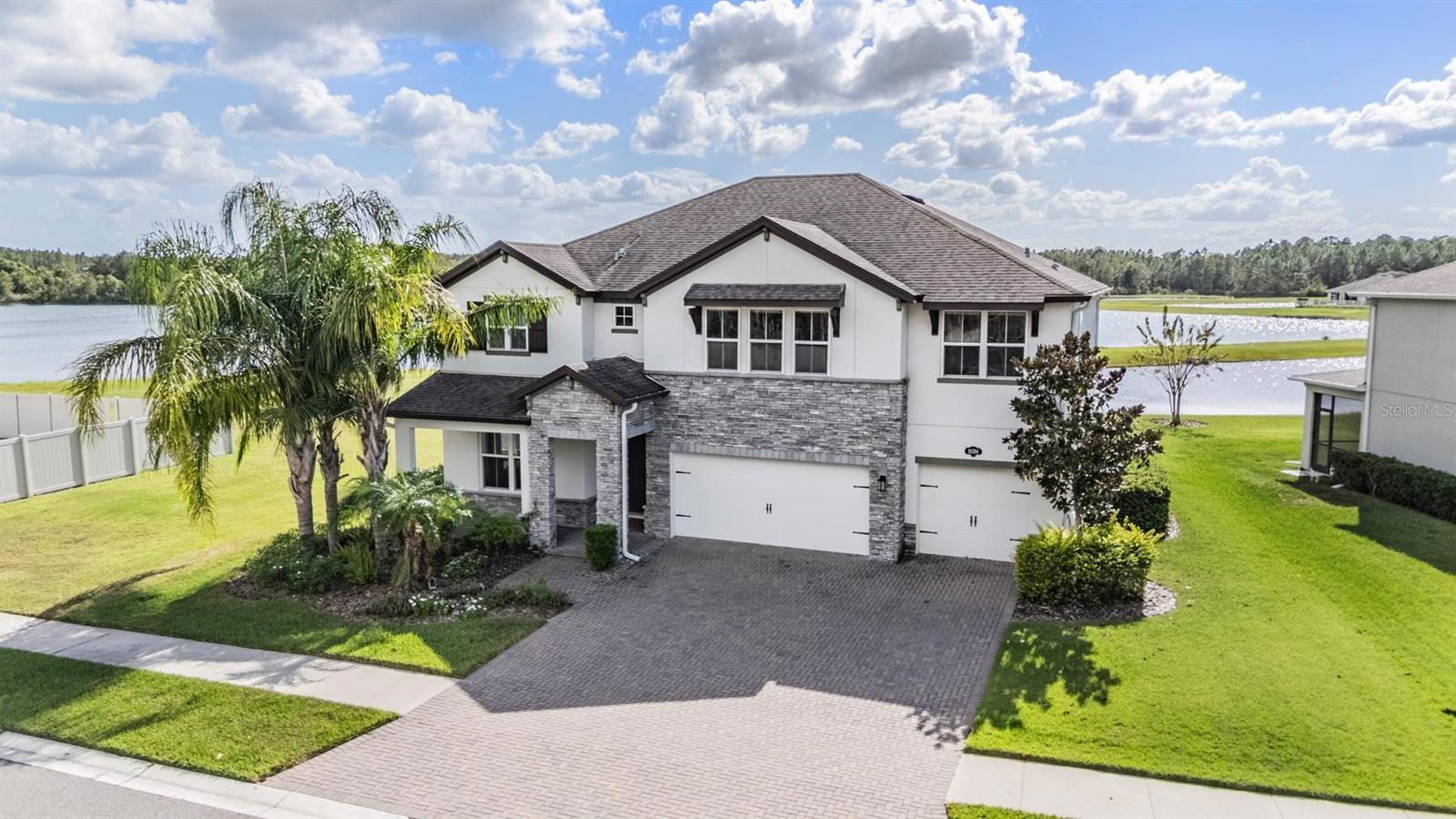18304 Roseate Drive, LUTZ, FL 33558
Contact Tropic Shores Realty
Schedule A Showing
Request more information
- MLS#: TB8435330 ( Residential )
- Street Address: 18304 Roseate Drive
- Viewed: 193
- Price: $825,000
- Price sqft: $180
- Waterfront: No
- Year Built: 2018
- Bldg sqft: 4571
- Bedrooms: 5
- Total Baths: 4
- Full Baths: 3
- 1/2 Baths: 1
- Garage / Parking Spaces: 3
- Days On Market: 115
- Additional Information
- Geolocation: 28.1753 / -82.5124
- County: HILLSBOROUGH
- City: LUTZ
- Zipcode: 33558
- Subdivision: Long Lake Ranch Village
- Elementary School: Oakstead Elementary PO
- Middle School: Charles S. Rushe Middle PO
- High School: Sunlake High School PO
- Provided by: 54 REALTY LLC
- Contact: Brian Kanicki
- 813-435-5411

- DMCA Notice
-
DescriptionWelcome to 18304 Roseate Drive, a stunning, custom built residence in the gated community of Primrose Estates at Long Lake Ranch, where lakeside luxury meets smart home sophistication. Perfectly situated on a premier lot, this home offers rare privacy with preserve views in the front and breathtaking dual lake panoramas in the back. The impressive stately stone accented elevation and manicured landscaping create remarkable curb appeal, while the 3 car garageone bay currently converted into a state of the art smart home gymadds both function and versatility. Inside, soaring ceilings and expansive, light filled living spaces offer a seamless flow ideal for both refined entertaining and everyday comfort. The chefs kitchen is a true showpiece, featuring soft close cabinetry, high end Samsung and Bosch appliances, a farmhouse sink, new garbage disposal, oversized island, water filtration system, and a walk in pantry, as well as a butlers pantry pre plumbed for a wet bar. Lake views abound from the open living and dining areas, where upgraded double sliding glass doors lead to a screened lanai offering serene, conservation lined vistas. A versatile downstairs bedroom with French doors and a nearby half bath makes the perfect guest suite or office, while the custom mudroom area adds thoughtful functionality. Upstairs, the luxurious primary suite offers dual custom closets and a newly remodeled spa inspired bathroom with soaking tub, walk in shower, dual vanities, and private water closet. Three additional spacious bedrooms, a second floor laundry room with added cabinetry, and a spacious enclosed flex room provide abundant space for work, play, or relaxation. Designed for modern living, this home features a whole home central vacuum system, water softener, remote controlled motorized blinds, Google Home integration, and an advanced smart security and access control system. This property is NOT in a flood zone and is high and dry! Enjoy a low HOA that includes access to resort style community amenities including a pool, trails, dog park, playground, sports courts, and fishing ponds. With unmatched privacy and luxury upgrades throughout, this one of a kind lakeside property offers a rare opportunity to own a true sanctuary in one of Lutzs most desirable communities. Schedule your private showing today.
Property Location and Similar Properties
Features
Appliances
- Convection Oven
- Cooktop
- Dishwasher
- Disposal
- Electric Water Heater
- Microwave
- Range
- Refrigerator
- Water Softener
Association Amenities
- Basketball Court
- Clubhouse
- Fence Restrictions
- Gated
- Park
- Playground
- Pool
- Recreation Facilities
- Tennis Court(s)
- Trail(s)
Home Owners Association Fee
- 328.00
Home Owners Association Fee Includes
- Pool
Association Name
- Greenacre Properties Inc. / Laura Coleman
Association Phone
- (813) 936-4113
Carport Spaces
- 0.00
Close Date
- 0000-00-00
Cooling
- Central Air
Country
- US
Covered Spaces
- 0.00
Exterior Features
- Hurricane Shutters
- Lighting
- Other
- Rain Gutters
- Sidewalk
- Sliding Doors
Flooring
- Ceramic Tile
- Luxury Vinyl
Furnished
- Negotiable
Garage Spaces
- 3.00
Heating
- Central
High School
- Sunlake High School-PO
Insurance Expense
- 0.00
Interior Features
- Built-in Features
- Ceiling Fans(s)
- Central Vaccum
- Eat-in Kitchen
- High Ceilings
- Kitchen/Family Room Combo
- Living Room/Dining Room Combo
- Open Floorplan
- Other
- PrimaryBedroom Upstairs
- Smart Home
- Solid Surface Counters
- Stone Counters
- Thermostat
- Tray Ceiling(s)
- Walk-In Closet(s)
- Window Treatments
Legal Description
- LONG LAKE RANCH VILLAGE 1B PB 73 PG 140 BLOCK 38 LOT 1 OR 9753 PG 3395
Levels
- Two
Living Area
- 3433.00
Lot Features
- Conservation Area
- Sidewalk
- Paved
Middle School
- Charles S. Rushe Middle-PO
Area Major
- 33558 - Lutz
Net Operating Income
- 0.00
Occupant Type
- Owner
Open Parking Spaces
- 0.00
Other Expense
- 0.00
Parcel Number
- 33-26-18-0080-03800-0010
Pets Allowed
- Yes
Property Type
- Residential
Roof
- Shingle
School Elementary
- Oakstead Elementary-PO
Sewer
- Public Sewer
Tax Year
- 2024
Township
- 26
Utilities
- Cable Available
- Cable Connected
- Electricity Available
- Electricity Connected
- Sewer Available
- Sewer Connected
- Water Available
- Water Connected
View
- Water
Views
- 193
Virtual Tour Url
- https://show.tours/e/c8TBMqH
Water Source
- Public
Year Built
- 2018
Zoning Code
- MPUD

























































