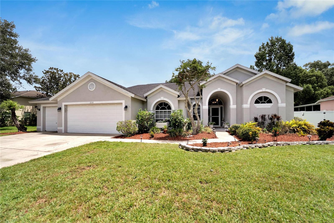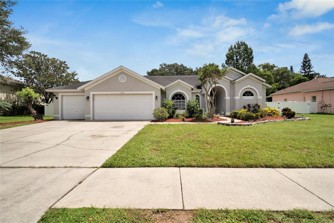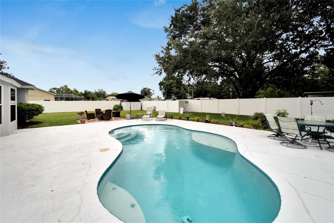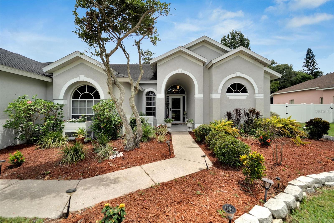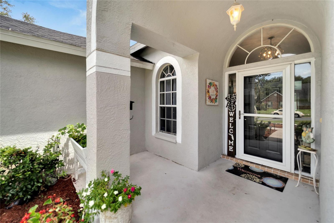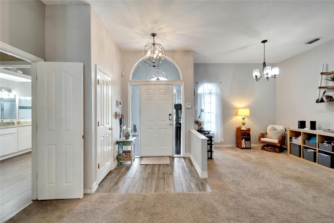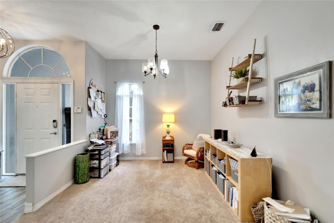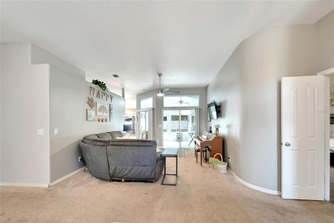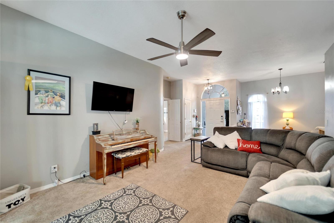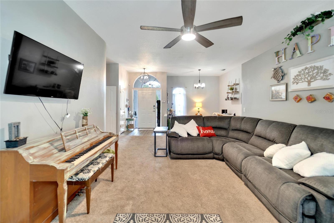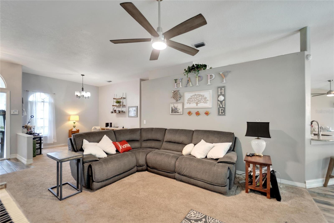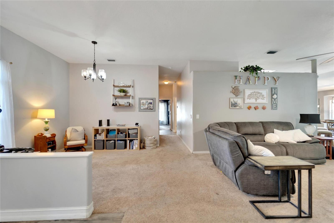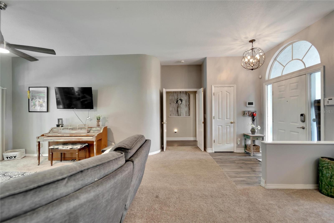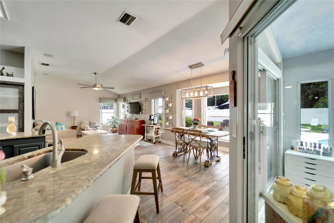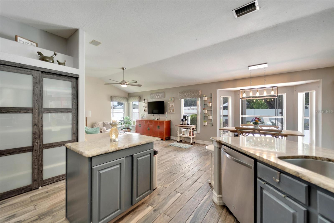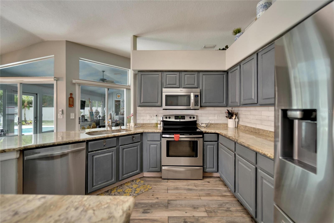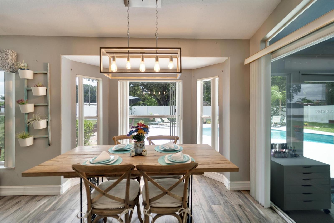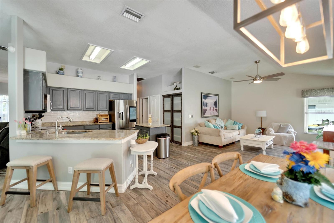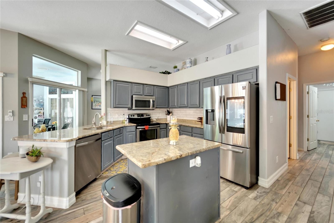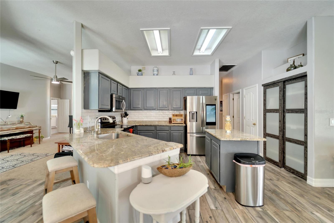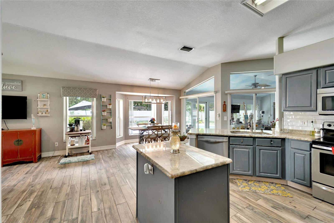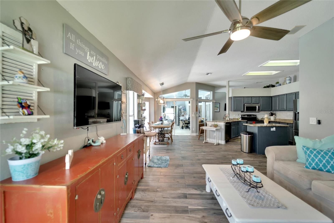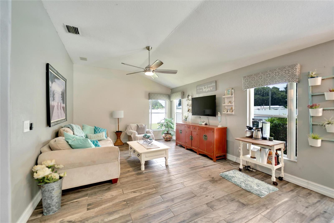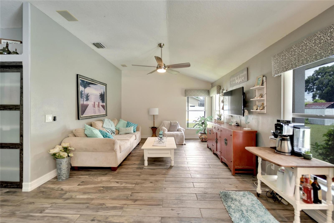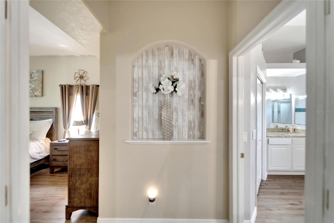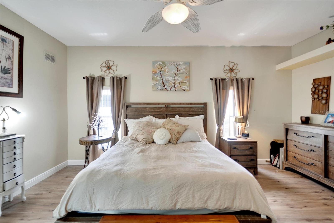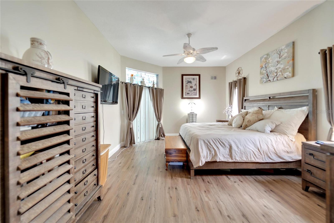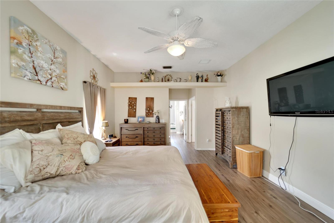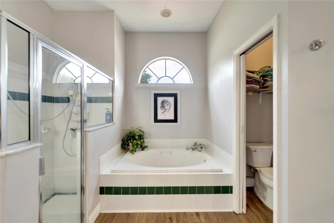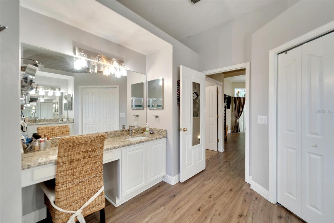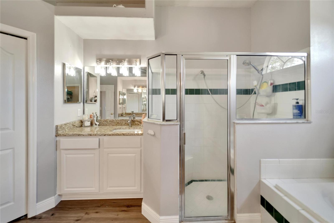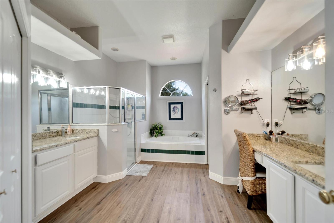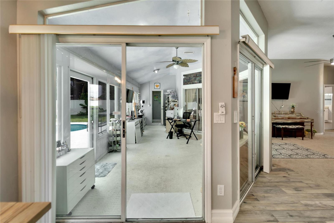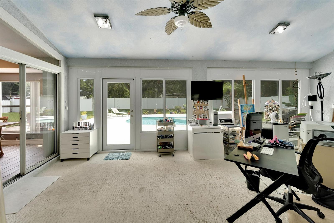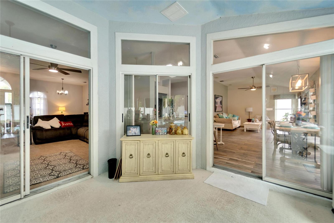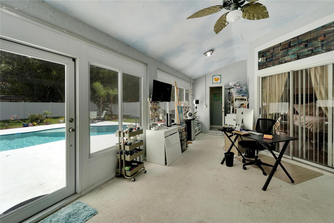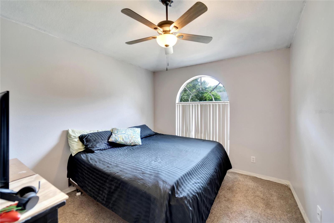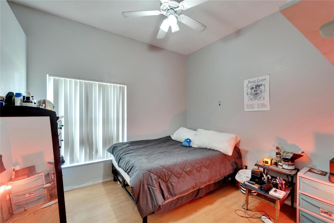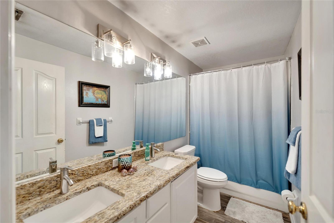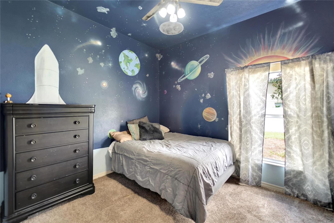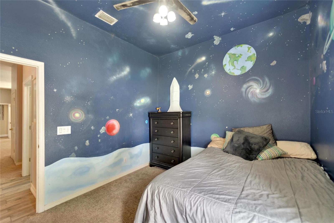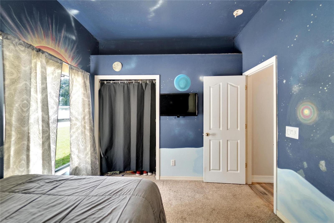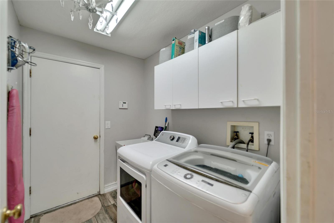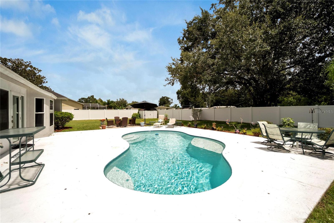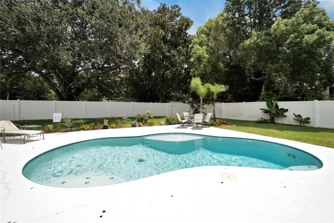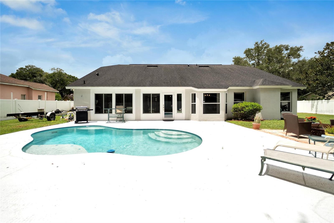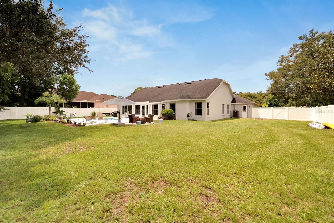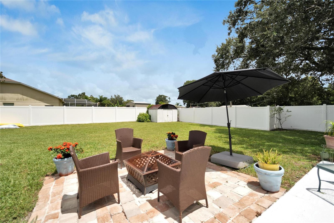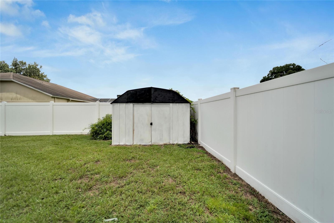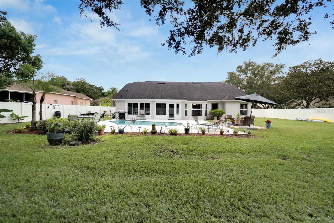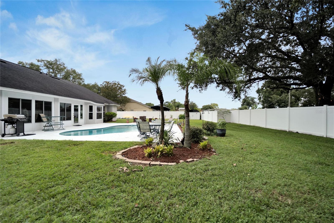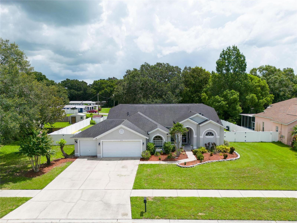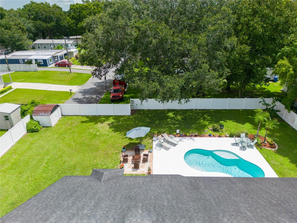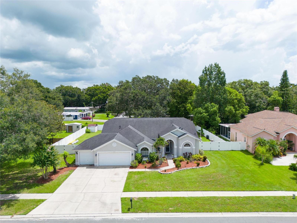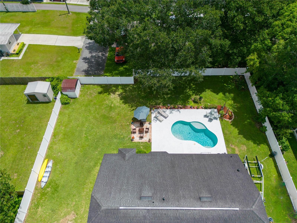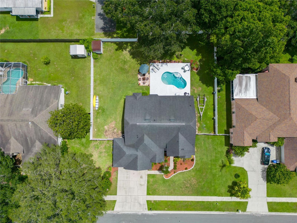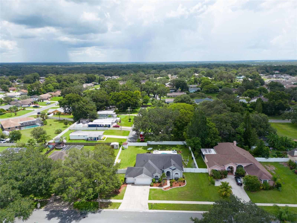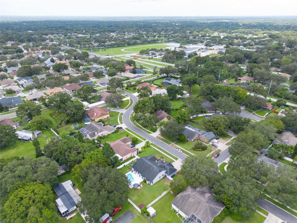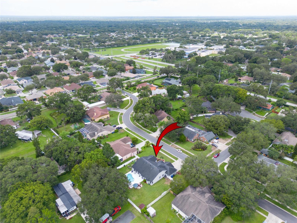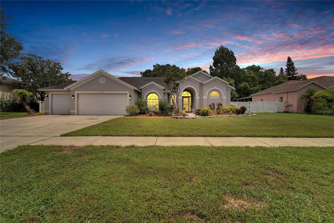2216 Glen Mist Drive, VALRICO, FL 33594
Contact Broker IDX Sites Inc.
Schedule A Showing
Request more information
- MLS#: TB8430194 ( Residential )
- Street Address: 2216 Glen Mist Drive
- Viewed: 46
- Price: $515,000
- Price sqft: $160
- Waterfront: No
- Year Built: 1996
- Bldg sqft: 3209
- Bedrooms: 4
- Total Baths: 3
- Full Baths: 2
- 1/2 Baths: 1
- Days On Market: 14
- Additional Information
- Geolocation: 27.9097 / -82.2259
- County: HILLSBOROUGH
- City: VALRICO
- Zipcode: 33594
- Subdivision: Eastwood Glenn
- Elementary School: Nelson
- Middle School: Mulrennan
- High School: Durant

- DMCA Notice
-
Description***Seller is offering a buyer $15,000 to put towards upgrades in the home!!***** Alternatively, the buyer can buy down their interest rate, or use for closing costs!!! This spacious and well maintained 4 bedroom, 3 bathroom POOL home with a 3 car garage offers the perfect combination of comfort, functionality, and freedomwithout the restrictions of an HOA or CDD!!! Step inside to a bright and inviting floor plan designed for both everyday living and entertaining. The heart of the home is the open kitchen and living area, with plenty of room for family and friends to gather. The split bedroom layout provides privacy, while the primary suite features its own en suite bath and walk in closet. Enjoy year round Florida living in the air conditioned and heated sunroom (added in 2020)a perfect spot for morning coffee, hobbies, or relaxing evenings. Notable updates and features include: New A/C (2020), Roof replaced in 2015, added granite counters to kitchen and all bathrooms in 2015, vinyl fence 2016, tile flooring throughout kitchen and family room 2016, exterior of the home was painted in 2023 The .36 of an acre backyard offers plenty of room to create your dream outdoor space, whether thats a garden a play area, or a spot to store your boat! Conveniently located near shopping, dining, schools, and major highways, this home provides both tranquility and accessibility. Dont miss the chance to own this Valrico gemschedule your private showing today!
Property Location and Similar Properties
Features
Appliances
- Built-In Oven
- Dishwasher
- Disposal
- Microwave
- Range
- Washer
Home Owners Association Fee
- 0.00
Builder Name
- Alimay Homes
Carport Spaces
- 0.00
Close Date
- 0000-00-00
Cooling
- Central Air
Country
- US
Covered Spaces
- 0.00
Exterior Features
- Private Mailbox
- Sidewalk
- Sliding Doors
Fencing
- Vinyl
Flooring
- Carpet
- Tile
- Vinyl
Garage Spaces
- 3.00
Heating
- Central
High School
- Durant-HB
Insurance Expense
- 0.00
Interior Features
- Ceiling Fans(s)
- Eat-in Kitchen
- High Ceilings
- Kitchen/Family Room Combo
- Open Floorplan
- Primary Bedroom Main Floor
- Split Bedroom
Legal Description
- EASTWOOD GLENN LOT 27 BLOCK 1
Levels
- One
Living Area
- 2459.00
Lot Features
- Landscaped
- Oversized Lot
- Sidewalk
- Paved
Middle School
- Mulrennan-HB
Area Major
- 33594 - Valrico
Net Operating Income
- 0.00
Occupant Type
- Owner
Open Parking Spaces
- 0.00
Other Expense
- 0.00
Other Structures
- Shed(s)
Parcel Number
- U-32-29-21-343-000001-00027.0
Parking Features
- Driveway
- Garage Door Opener
Pets Allowed
- Yes
Pool Features
- Child Safety Fence
- In Ground
Property Type
- Residential
Roof
- Shingle
School Elementary
- Nelson-HB
Sewer
- Public Sewer
Style
- Florida
Tax Year
- 2024
Township
- 29
Utilities
- Cable Available
- Electricity Connected
- Public
View
- Pool
Views
- 46
Virtual Tour Url
- https://www.propertypanorama.com/instaview/stellar/TB8430194
Water Source
- None
Year Built
- 1996
Zoning Code
- RSC-6



