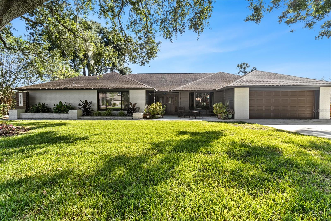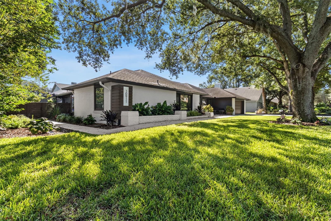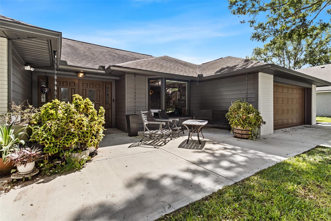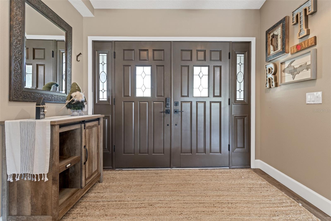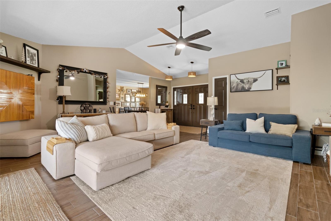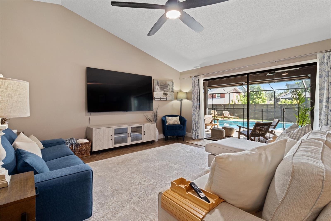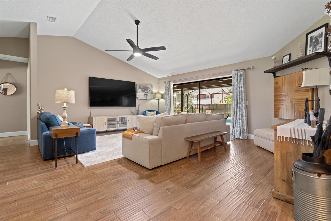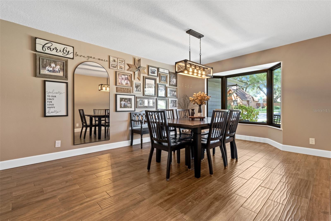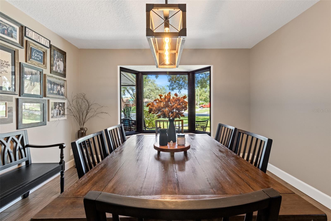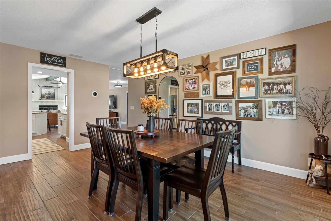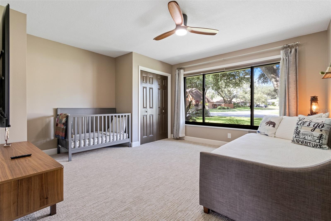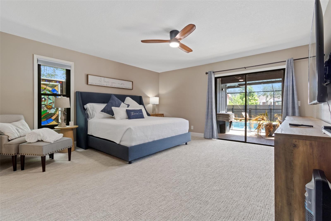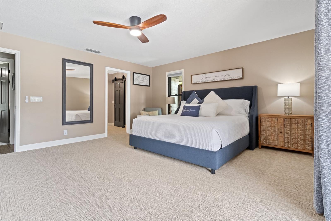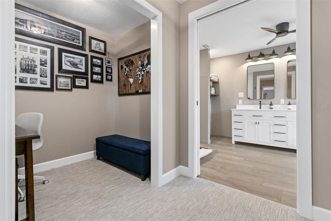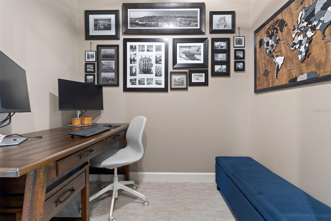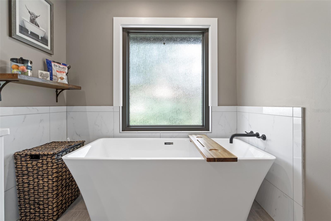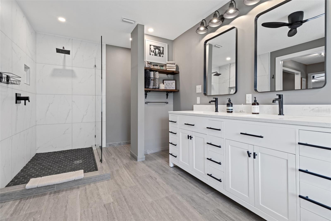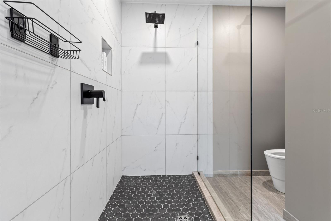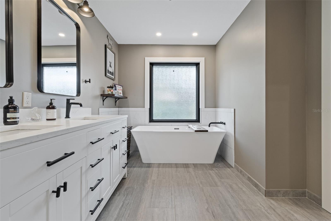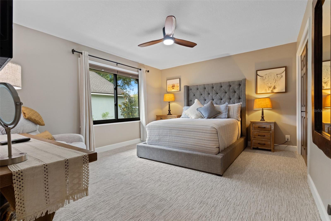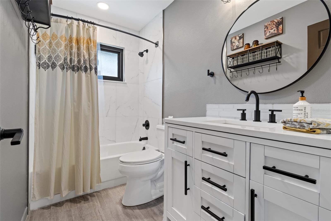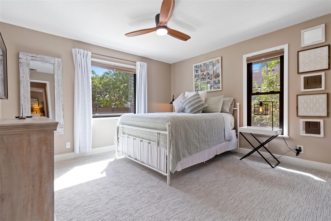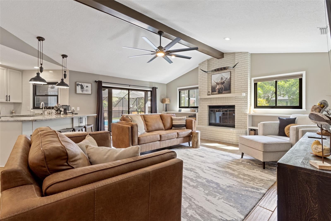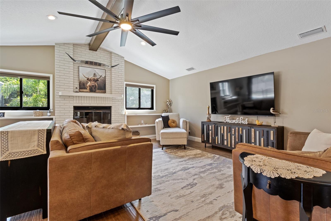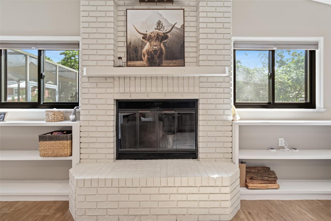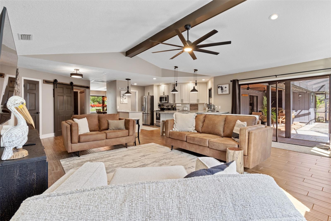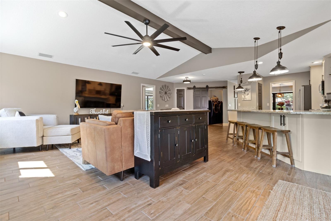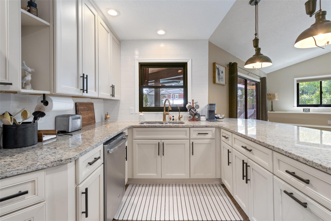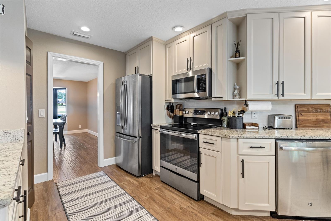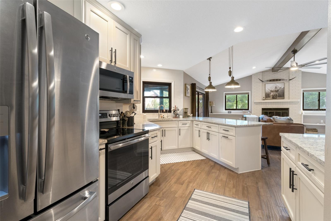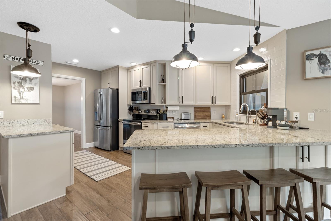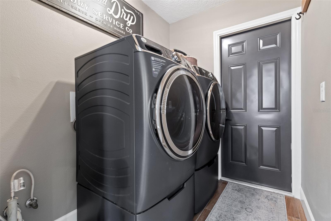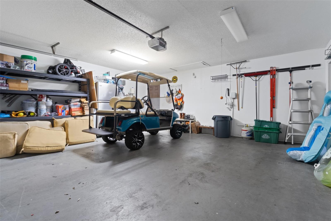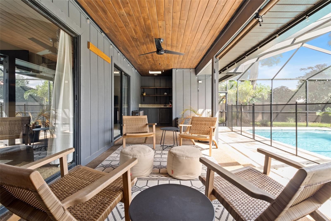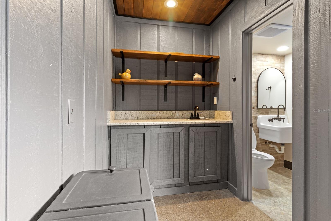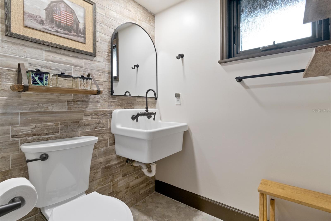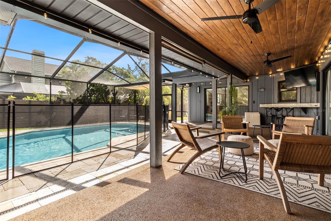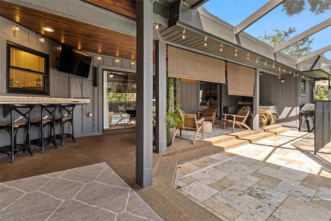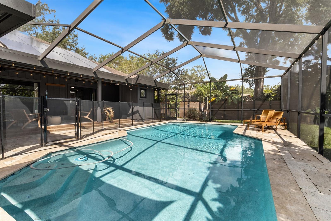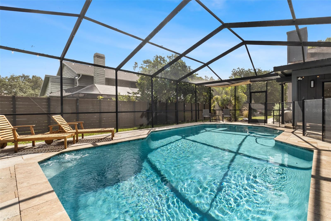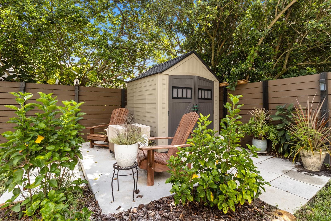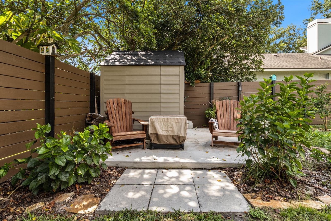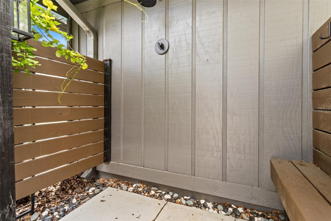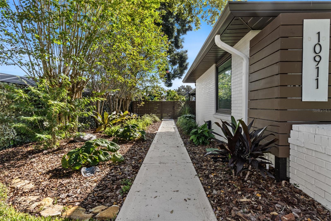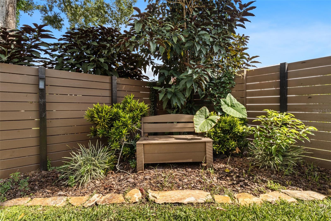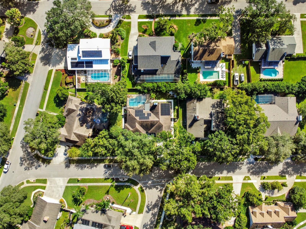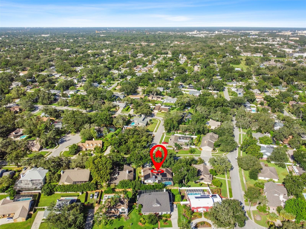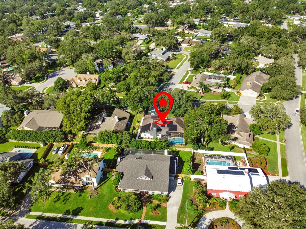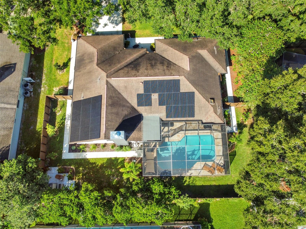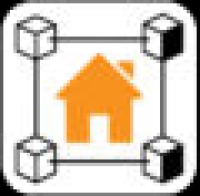10911 Victoria Arbor Way, TEMPLE TERRACE, FL 33617
Contact Broker IDX Sites Inc.
Schedule A Showing
Request more information
- MLS#: TB8429537 ( Residential )
- Street Address: 10911 Victoria Arbor Way
- Viewed: 133
- Price: $799,999
- Price sqft: $225
- Waterfront: No
- Year Built: 1984
- Bldg sqft: 3562
- Bedrooms: 4
- Total Baths: 3
- Full Baths: 2
- 1/2 Baths: 1
- Garage / Parking Spaces: 2
- Days On Market: 34
- Additional Information
- Geolocation: 28.0493 / -82.3804
- County: HILLSBOROUGH
- City: TEMPLE TERRACE
- Zipcode: 33617
- Subdivision: Frances Arbor Villas
- Elementary School: Riverhills Elem
- Middle School: Williams Magnet
- High School: Tampa Bay Technical
- Provided by: THE SOMERDAY GROUP PL
- Contact: Nidya Rojas
- 813-520-9123

- DMCA Notice
-
DescriptionFurniture package available! Step into serenity in this exquisitely renovated 4 bedroom, 2.5 bath pool home, gracefully nestled within Frances Arbor Villasone of Temple Terraces most charming and meticulously cared for communities. Set against the serene backdrop of Riverhills Park and the Hillsborough River, this home is a quiet retreat just moments from the Temple Terrace Rec Center, Golf & Country Club, USF, Moffitt, fine dining, boutique shopping, and major roads and interstates. With an extremely low HOA, no CDD, and a location outside of a flood zone, this home blends elegance, comfort, and practicality with ease. As you step inside, a sense of calm immediately takes over. Wood look tile flooring stretches throughout the main living areas, grounding the home in warmth and continuity, while natural light pours gently through every room, reflecting off soft, neutral tones. The heart of the home is the updated kitchen, where granite countertops, stainless steel appliances, and custom cabinetry create a refined space that is both beautiful and functional. Nearby, the spacious family room offers a cozy wood burning fireplace, custom built in shelving, and a seamless transition through sliding doors to the inviting outdoor living space. The primary suite is a true sanctuary, complete with two generous walk in closets and a spa inspired ensuite bath featuring a soaking tub and walk in shower. Each detail has been thoughtfully curated to offer comfort and elegance. Outside, the home continues to impress with a screened in pool and patio designed for both quiet moments and lively gatherings. The pool was recently resurfaced and finished with luxurious travertine decking. An updated pool bath and an outdoor shower add functionality, while the patio ceiling, finished with rich, lengthwise wood paneling, introduces a warm, modern California design element. Encircling the home, newly poured concrete sidewalks connect with the driveway and wrap fully around the property, inviting you to enjoy peaceful morning strolls and sunset walks within your own grounds. The backyard is private and spacious, offering plenty of room for relaxation, play, or entertaining beneath the Florida sky. With a roof less than 10 years old and an extensive list of recent upgradesnew A/C and furnace (2024), new ductwork, storm rated Andersen windows, window blind treatments, fresh interior and exterior paint, new carpet in the bedrooms, light fixtures, ceiling fans, closet doors, irrigation system, front yard sod, new fencing, beautiful landscaping with labeled fruit trees, new pool vacuum, concrete pad and shed, and a beautifully finished wood panel patio ceiling, and so many morethis home has been lovingly restored to provide a maintenance free lifestyle for years to come. This is not just a homeit is a peaceful, fully realized retreat offering a rare opportunity to live surrounded by beauty, ease, and timeless comfort. Move in ready, turnkey in every sense, and unlike anything else on the marketthis tranquil gem wont last.
Property Location and Similar Properties
Features
Appliances
- Convection Oven
- Cooktop
- Dishwasher
- Disposal
- Dryer
- Electric Water Heater
- Exhaust Fan
- Microwave
- Range
- Refrigerator
- Washer
- Water Filtration System
- Water Softener
Home Owners Association Fee
- 125.00
Association Name
- Unknown
Carport Spaces
- 0.00
Close Date
- 0000-00-00
Cooling
- Central Air
Country
- US
Covered Spaces
- 0.00
Flooring
- Carpet
- Ceramic Tile
- Wood
Furnished
- Furnished
Garage Spaces
- 2.00
Heating
- Central
High School
- Tampa Bay Technical-HB
Insurance Expense
- 0.00
Interior Features
- Ceiling Fans(s)
- Living Room/Dining Room Combo
- Stone Counters
- Thermostat
- Vaulted Ceiling(s)
- Walk-In Closet(s)
- Window Treatments
Legal Description
- FRANCES ARBOR VILLAS LOT 21 BLOCK 5
Levels
- One
Living Area
- 2636.00
Lot Features
- Sidewalk
Middle School
- Williams Middle Magnet School
Area Major
- 33617 - Tampa / Temple Terrace
Net Operating Income
- 0.00
Occupant Type
- Vacant
Open Parking Spaces
- 0.00
Other Expense
- 0.00
Parcel Number
- T-14-28-19-541-000005-00021.0
Parking Features
- Driveway
- Garage Door Opener
Pets Allowed
- Yes
Pool Features
- In Ground
- Screen Enclosure
Property Type
- Residential
Roof
- Shingle
School Elementary
- Riverhills Elem
Sewer
- Public Sewer
Tax Year
- 2024
Township
- 28
Utilities
- BB/HS Internet Available
- Cable Available
- Electricity Connected
- Public
- Sewer Available
- Water Connected
Views
- 133
Water Source
- Public
Year Built
- 1984
Zoning Code
- R-10



