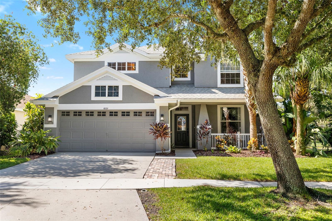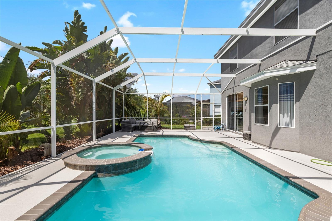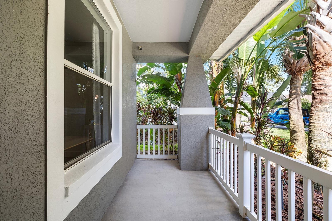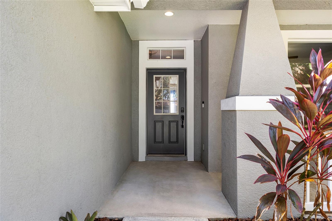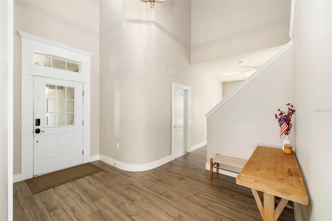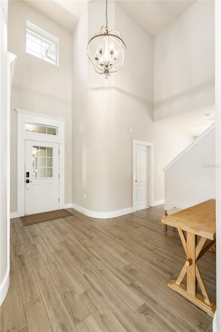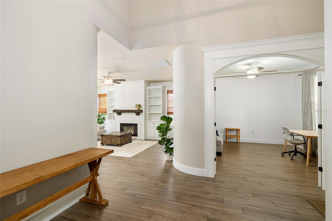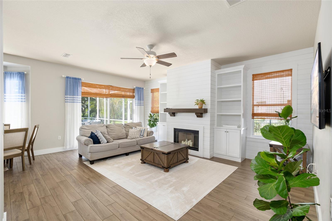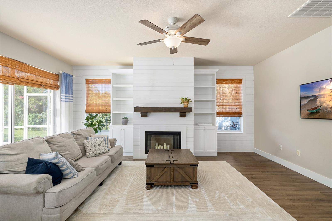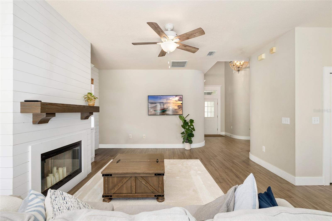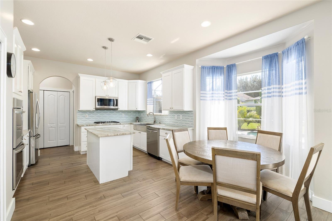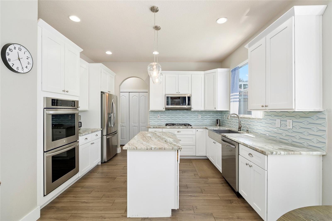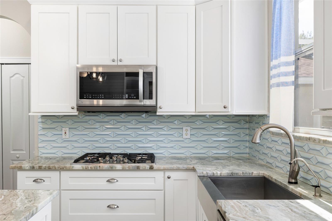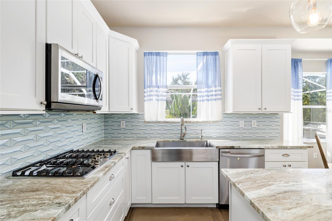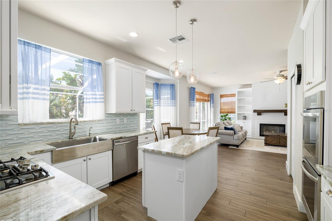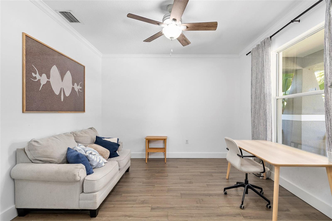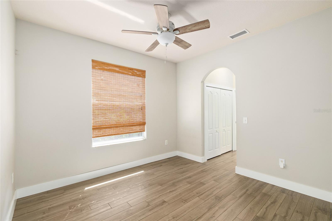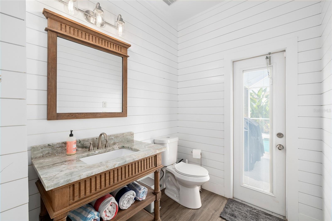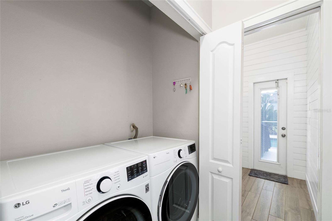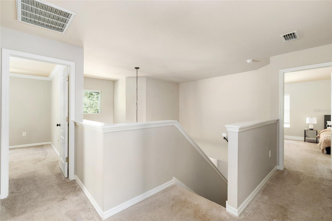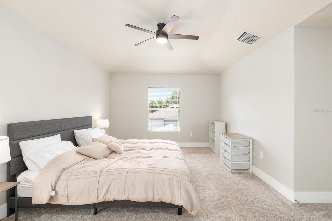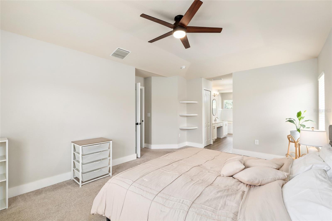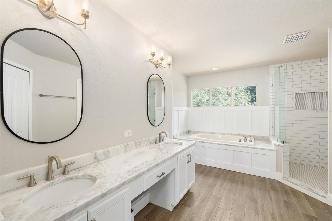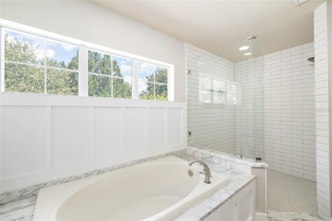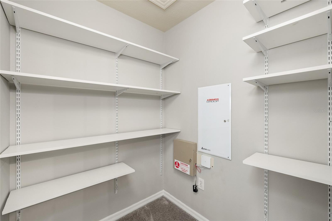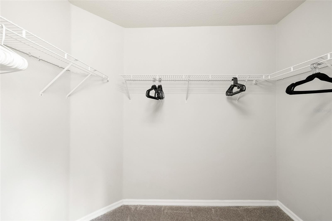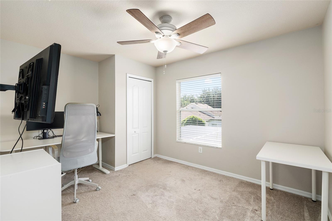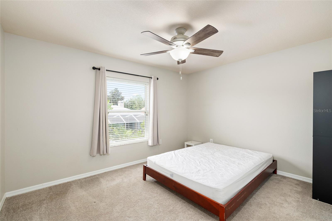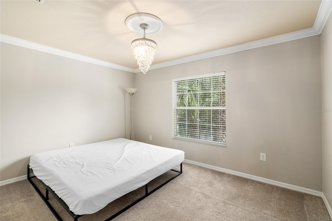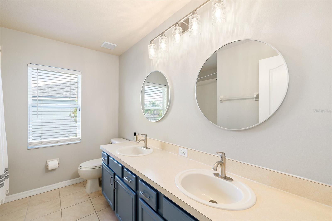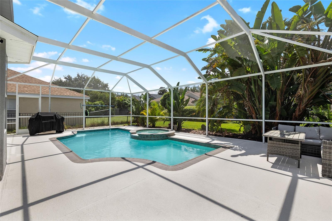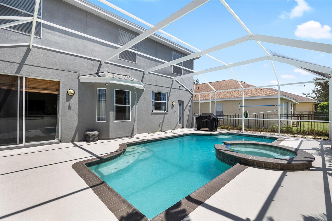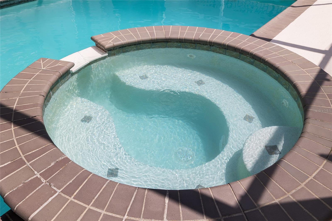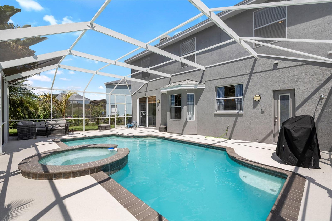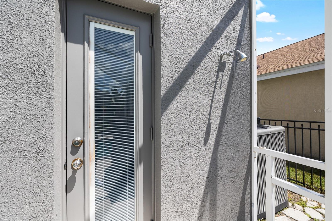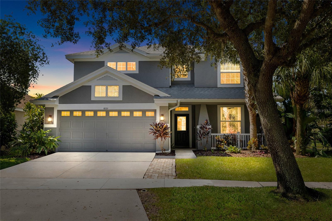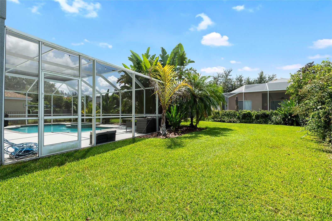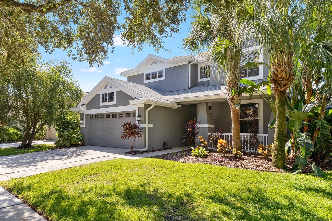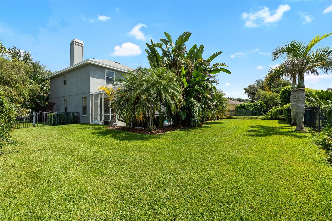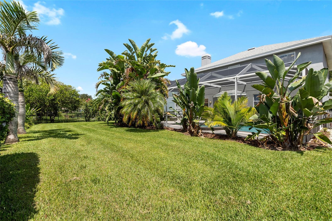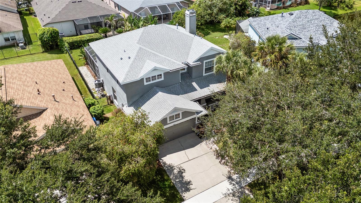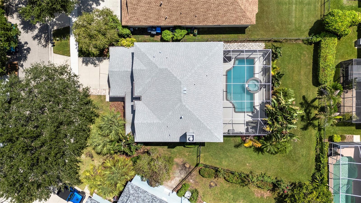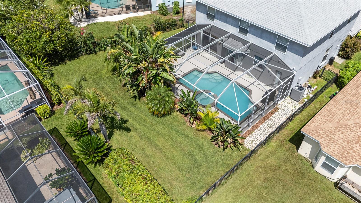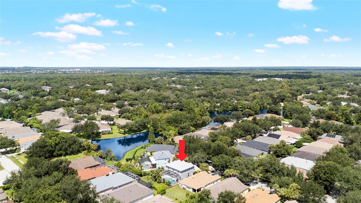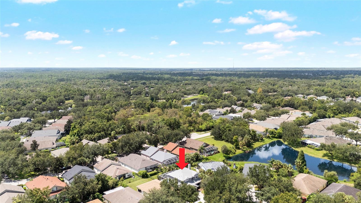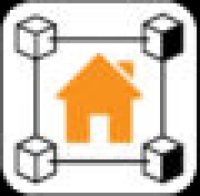6031 Gannetdale Drive, LITHIA, FL 33547
Contact Broker IDX Sites Inc.
Schedule A Showing
Request more information
- MLS#: TB8422869 ( Residential )
- Street Address: 6031 Gannetdale Drive
- Viewed: 76
- Price: $619,000
- Price sqft: $201
- Waterfront: No
- Year Built: 2003
- Bldg sqft: 3084
- Bedrooms: 4
- Total Baths: 3
- Full Baths: 2
- 1/2 Baths: 1
- Garage / Parking Spaces: 2
- Days On Market: 60
- Additional Information
- Geolocation: 27.8407 / -82.2279
- County: HILLSBOROUGH
- City: LITHIA
- Zipcode: 33547
- Subdivision: Fishhawk Ranch Ph 2 Prcl
- Elementary School: Bevis
- Middle School: Randall
- High School: Newsome
- Provided by: WESTON GROUP
- Contact: Monica Guillen
- 813-530-4338

- DMCA Notice
-
DescriptionYour dream home awaits! Private pool & spa! Located in the desirable fishhawk ranch! Zoned for the highly desired bevis elementary & randall middle! This stunning home features 4 bedrooms, 2. 5 bathrooms, and a 2 car garage. Upon arrival, the home has great curb appeal with pavers along the driveway and a covered front porch. Step inside, into a grand foyer with high ceilings and wood look tile throughout, and a separately located downstairs private office! Past the staircase, there is a formal dining room, which can easily be utilized as flex space if desired. The remodeled kitchen has many appealing features, including a center island with glass pendant lights, granite countertops, backsplash, modern stainless steel appliances with a gas cooktop & built in oven, farmhouse sink, and a walk in pantry! The kitchen overlooks the family room, which features a woodburning fireplace with custom shelving and a shiplap wall! Downstairs pool bath with shiplap! Upstairs, you will find the well sized bedrooms and full bathrooms. The owner's suite has everything you could ever want, including two walk in closets, built in shelving, and a remodeled ensuite bathroom! The bathroom features a double sink vanity with granite countertops, garden tub, fully tiled walk in shower, frameless glass shower door, and more! Step out back, into your own private oasis! Fully screened in lanai and private pool, along with the spacious fully fenced yard, with lush landscaping that has been well maintained! ** new hvac & furnace with transferable warranties, pool pump replaced in 2022, water softener and kitchen reverse osmosis system replaced since ownership, freshly painted lanai which has been re screened, freshly painted trim, and 2021 roof** this home has so much to offer, while being in a wonderful community filled with scenic ponds and trails, resort style amenities, clubhouses, parks and playgrounds, and zoned for all a rated schools! Bevis elem is a national blue ribbon school! Don't wait! Call today to schedule a private viewing!
Property Location and Similar Properties
Features
Appliances
- Built-In Oven
- Convection Oven
- Cooktop
- Dishwasher
- Disposal
- Dryer
- Microwave
- Refrigerator
- Tankless Water Heater
- Washer
- Water Softener
Association Amenities
- Basketball Court
- Fitness Center
- Park
- Playground
- Pool
- Recreation Facilities
- Tennis Court(s)
Home Owners Association Fee
- 120.00
Association Name
- Grand Manors
Association Phone
- 855-947-2636
Carport Spaces
- 0.00
Close Date
- 0000-00-00
Cooling
- Central Air
Country
- US
Covered Spaces
- 0.00
Exterior Features
- Outdoor Shower
- Rain Gutters
- Sidewalk
- Sliding Doors
Fencing
- Fenced
- Other
Flooring
- Carpet
- Tile
Garage Spaces
- 2.00
Heating
- Central
- Natural Gas
High School
- Newsome-HB
Insurance Expense
- 0.00
Interior Features
- Built-in Features
- Ceiling Fans(s)
- Crown Molding
- High Ceilings
- Kitchen/Family Room Combo
- Open Floorplan
- PrimaryBedroom Upstairs
- Stone Counters
- Thermostat
- Walk-In Closet(s)
Legal Description
- FISHHAWK RANCH PHASE 2 PARCEL R UNIT 1 LOT 13 BLOCK 49
Levels
- Two
Living Area
- 2506.00
Lot Features
- In County
- Key Lot
- Oversized Lot
- Sidewalk
Middle School
- Randall-HB
Area Major
- 33547 - Lithia
Net Operating Income
- 0.00
Occupant Type
- Owner
Open Parking Spaces
- 0.00
Other Expense
- 0.00
Parcel Number
- U-29-30-21-61M-000049-00013.0
Parking Features
- Driveway
- Garage Door Opener
Pets Allowed
- Yes
Pool Features
- Gunite
- Heated
- In Ground
- Screen Enclosure
Property Type
- Residential
Roof
- Shingle
School Elementary
- Bevis-HB
Sewer
- Public Sewer
Style
- Florida
Tax Year
- 2024
Township
- 30
Utilities
- Cable Available
- Cable Connected
- Electricity Connected
- Natural Gas Connected
- Phone Available
- Public
- Sewer Connected
- Underground Utilities
- Water Connected
Views
- 76
Virtual Tour Url
- https://www.propertypanorama.com/instaview/stellar/TB8422869
Water Source
- Public
Year Built
- 2003
Zoning Code
- PD



