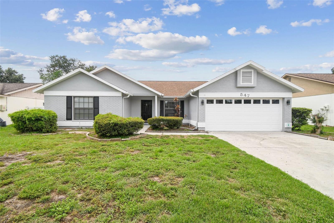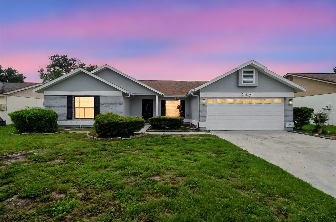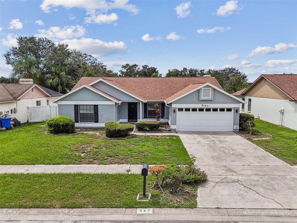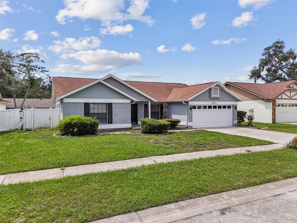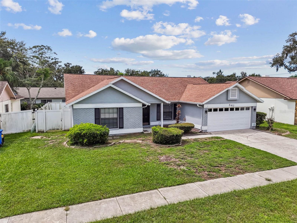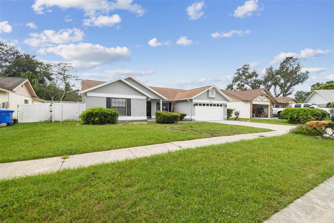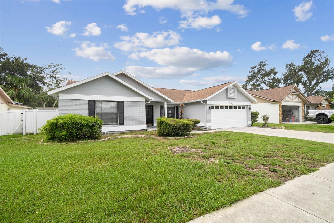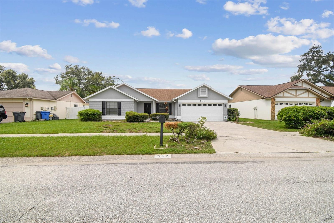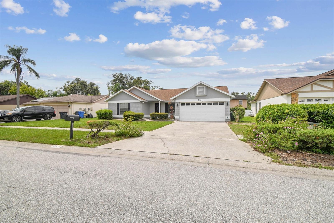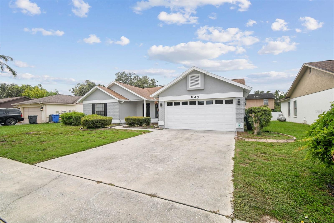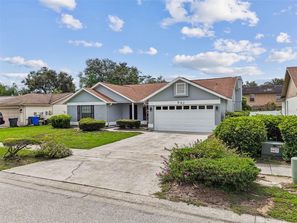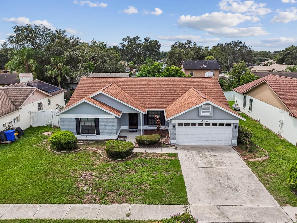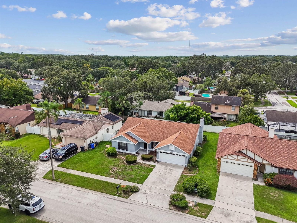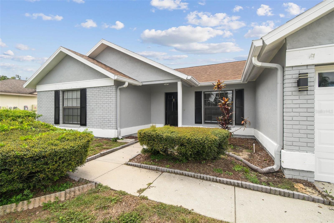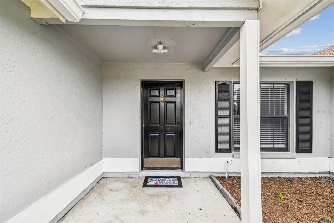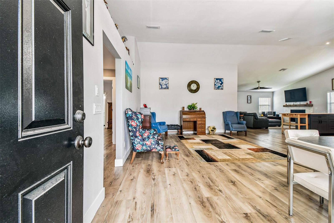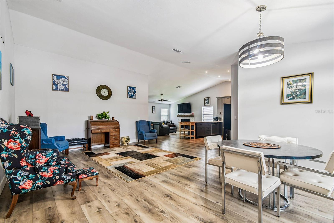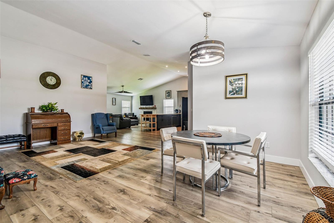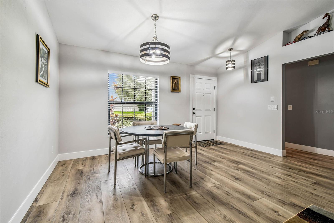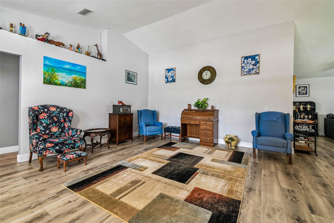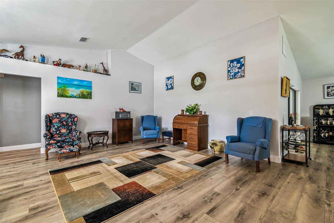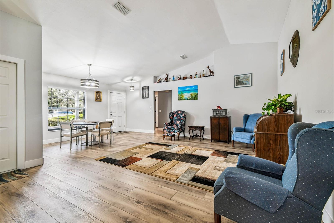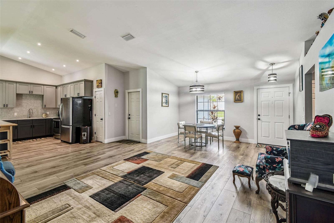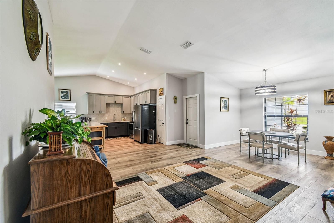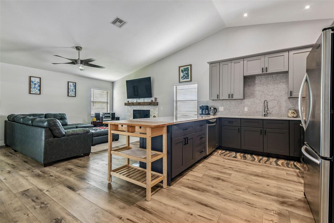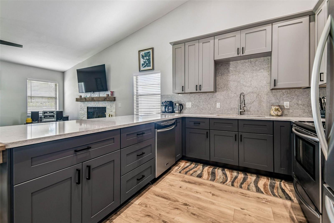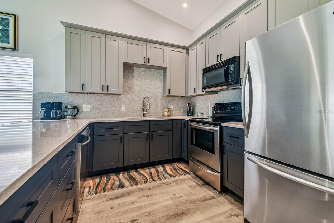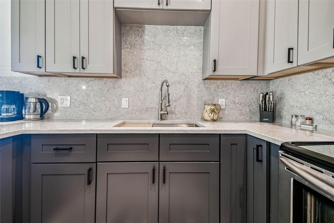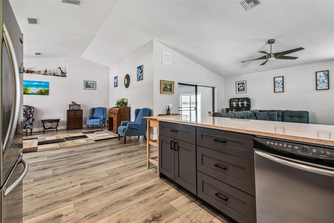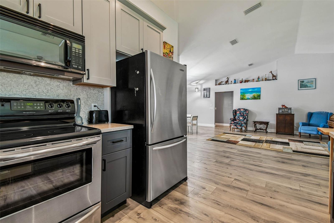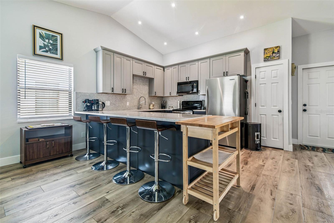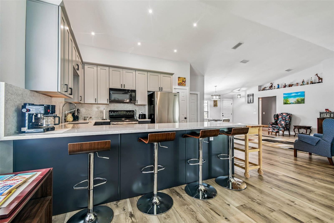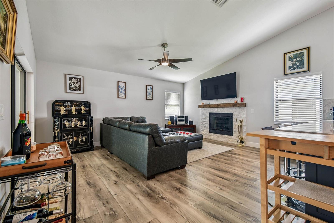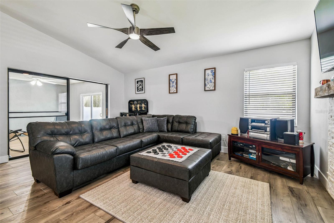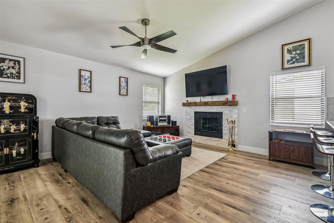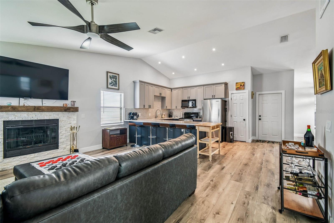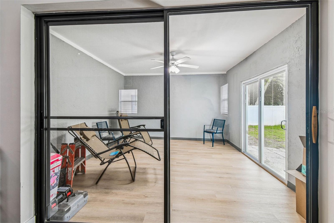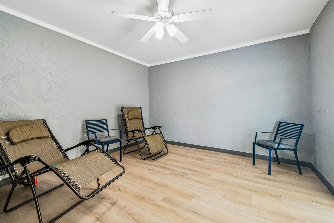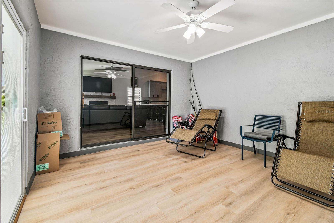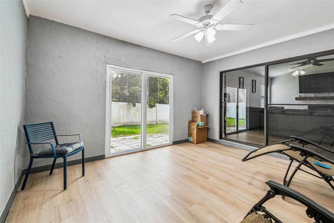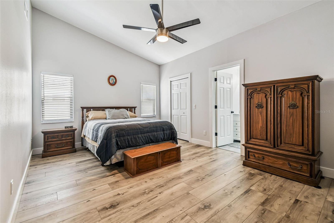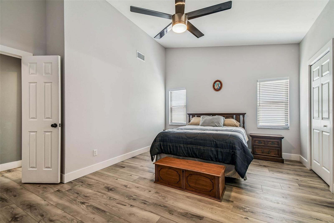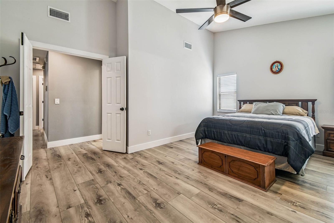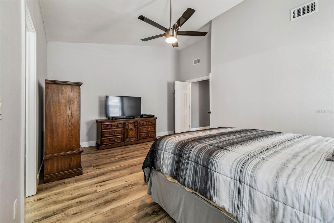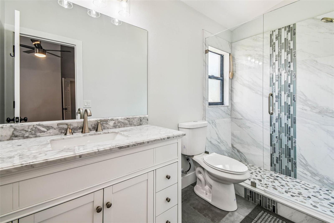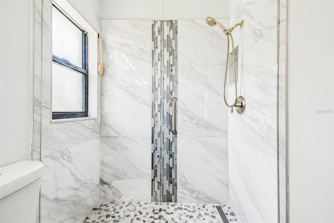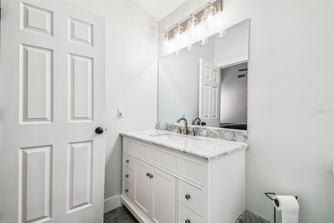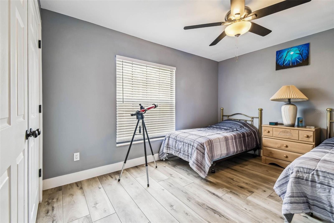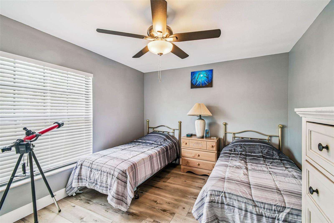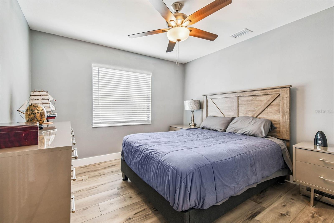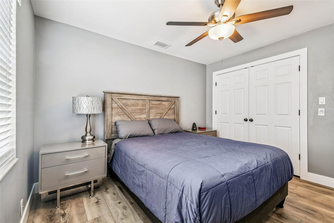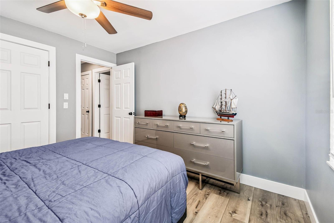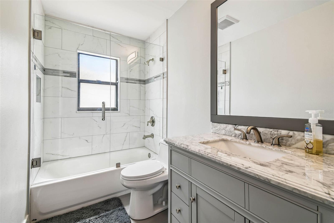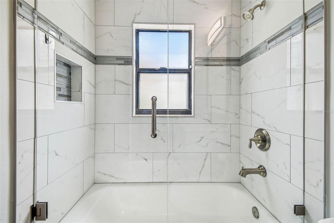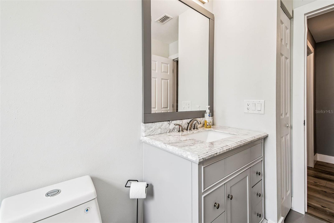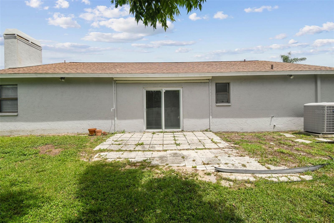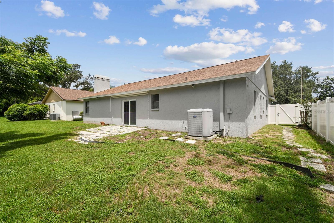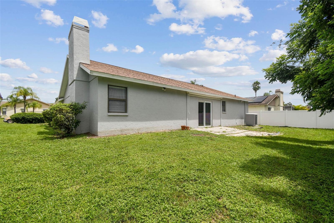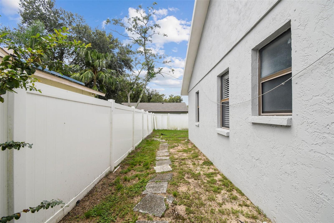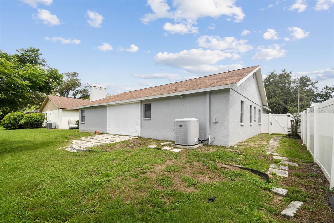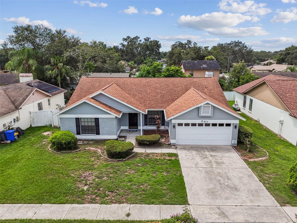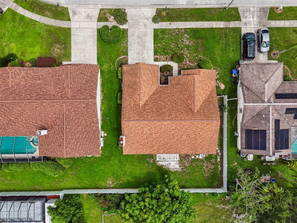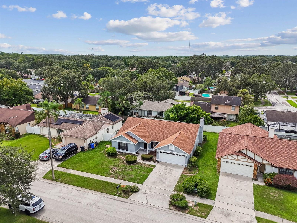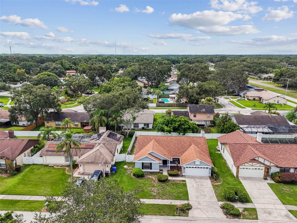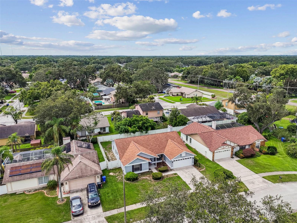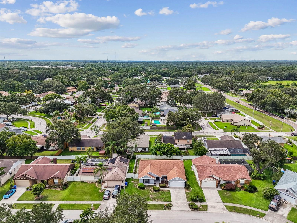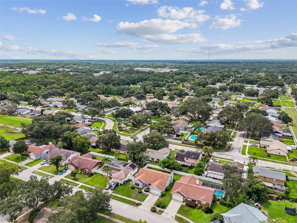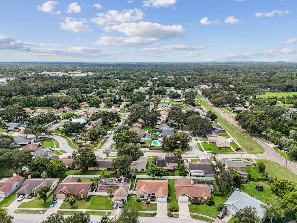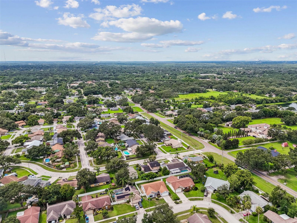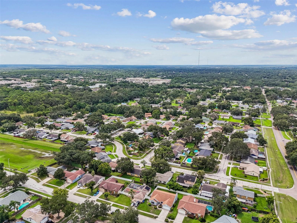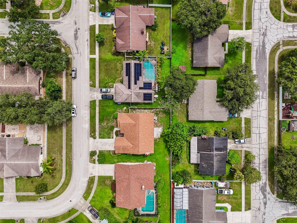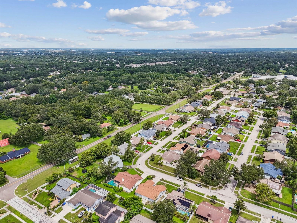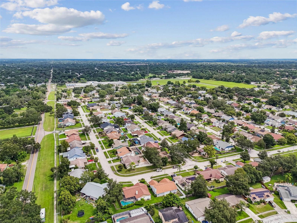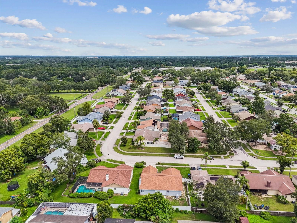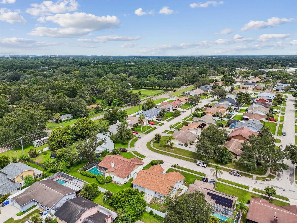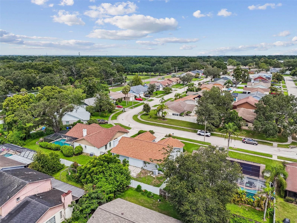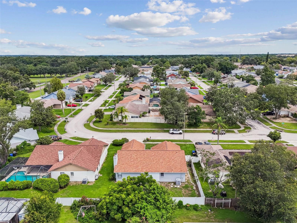547 Rapid Falls Drive, BRANDON, FL 33511
Contact Broker IDX Sites Inc.
Schedule A Showing
Request more information
- MLS#: TB8417399 ( Residential )
- Street Address: 547 Rapid Falls Drive
- Viewed: 58
- Price: $395,000
- Price sqft: $164
- Waterfront: No
- Year Built: 1987
- Bldg sqft: 2405
- Bedrooms: 3
- Total Baths: 2
- Full Baths: 2
- Garage / Parking Spaces: 2
- Days On Market: 74
- Additional Information
- Geolocation: 27.9014 / -82.2765
- County: HILLSBOROUGH
- City: BRANDON
- Zipcode: 33511
- Subdivision: Highland Ridge
- Elementary School: Brooker
- Middle School: Burns
- High School: Bloomingdale
- Provided by: PINEYWOODS REALTY LLC
- Contact: Laura Wolf
- 813-225-1890

- DMCA Notice
-
DescriptionWelcome home to this lovely 3/2 home located in the heart of south Brandon! As you step thru the front door you will admire the openness of the floorplan, the high ceilings, and how beautifully the home has been remodeled with no expense spared. You will find that luxury waterproof vinyl travels throughout the home with the exception of the bathrooms. Just to the left of the entry you will find a hallway that leads to the 2 guest bedrooms, a guest bath with a tub, and the ever so spacious primary bedroom accompanied with a nice large walk in closet and a beautifully remodeled ensuite with walk in shower. In the main living areas you will find the stunning kitchen that is open to the entirety of the living areas especially the family room where you can cozy up on cold nights to the wood burning fireplace. Just off the family room you will find an enclosed patio with built in blinds in the sliding doors leading to your backyard. There is an additional manual retractable sunshade as well to help keep the room cool on those hot days. This home is in a prime location that is a few minutes from the interstate providing access to all of Tampa & surrounding areas. Home features a remodel in 2022 from floors, paint inside and out, bathrooms, baseboards, kitchen, fixtures, fans, etc and a new roof was installed in 2020.
Property Location and Similar Properties
Features
Appliances
- Dishwasher
- Dryer
- Microwave
- Range
- Refrigerator
- Washer
Home Owners Association Fee
- 170.00
Association Name
- Highland Ridge Homeowner Association
Carport Spaces
- 0.00
Close Date
- 0000-00-00
Cooling
- Central Air
Country
- US
Covered Spaces
- 0.00
Exterior Features
- Sidewalk
Flooring
- Luxury Vinyl
Garage Spaces
- 2.00
Heating
- Electric
High School
- Bloomingdale-HB
Insurance Expense
- 0.00
Interior Features
- Ceiling Fans(s)
- High Ceilings
- Kitchen/Family Room Combo
- Living Room/Dining Room Combo
- Open Floorplan
Legal Description
- HIGHLAND RIDGE UNIT NO 1 LOT 9 BLOCK 2
Levels
- One
Living Area
- 1776.00
Lot Features
- In County
Middle School
- Burns-HB
Area Major
- 33511 - Brandon
Net Operating Income
- 0.00
Occupant Type
- Vacant
Open Parking Spaces
- 0.00
Other Expense
- 0.00
Parcel Number
- U-02-30-20-2LV-000002-00009.0
Pets Allowed
- Yes
Property Type
- Residential
Roof
- Shingle
School Elementary
- Brooker-HB
Sewer
- Public Sewer
Style
- Florida
Tax Year
- 2024
Township
- 30
Utilities
- Cable Connected
- Electricity Connected
- Public
- Water Connected
Views
- 58
Virtual Tour Url
- https://www.propertypanorama.com/instaview/stellar/TB8417399
Water Source
- Public
Year Built
- 1987
Zoning Code
- RSC-6



