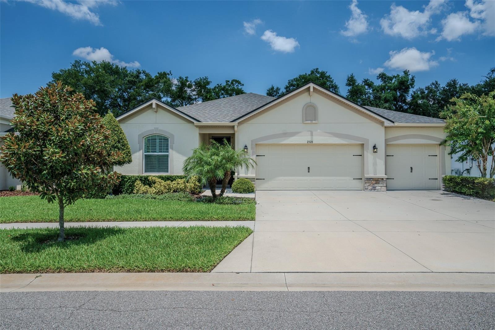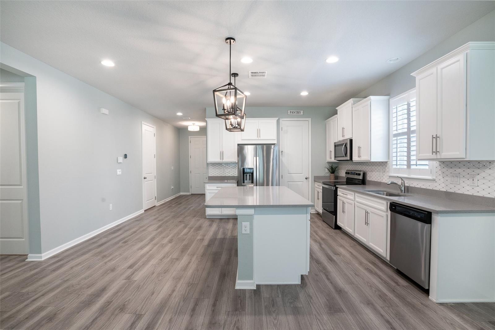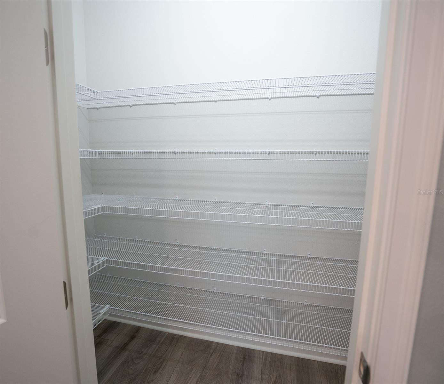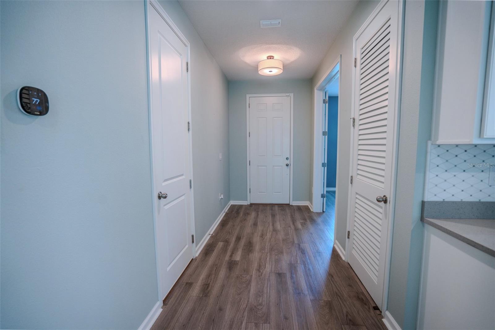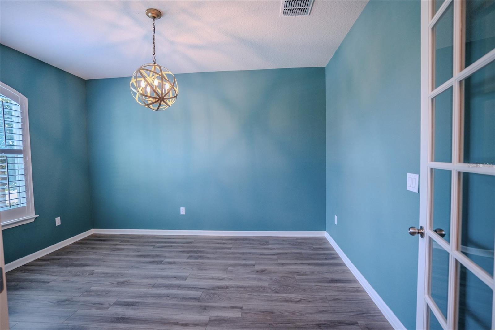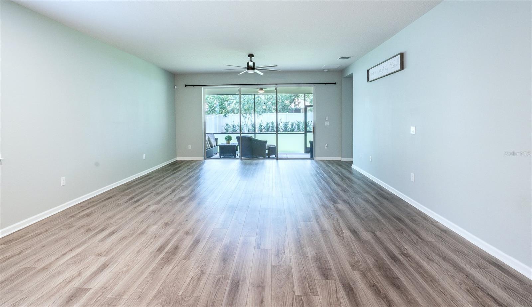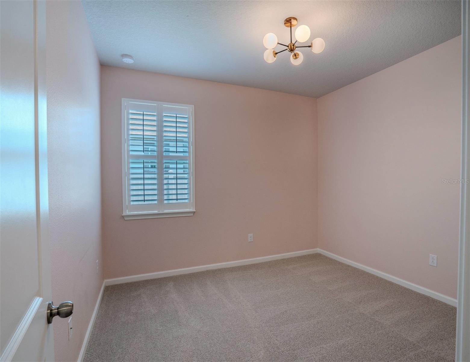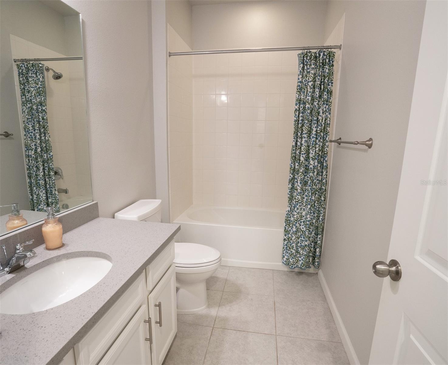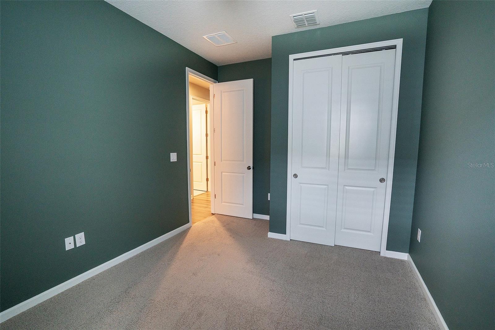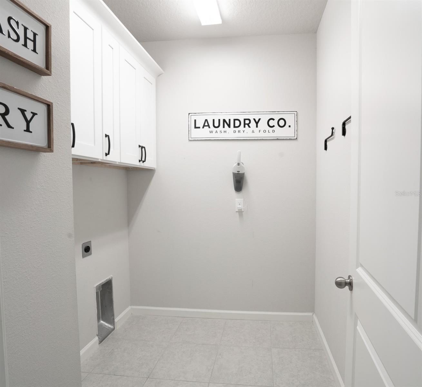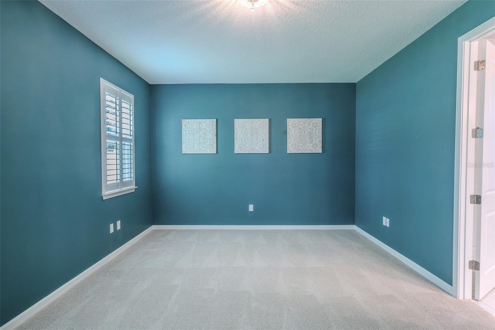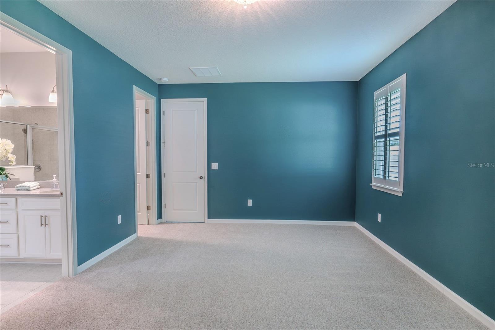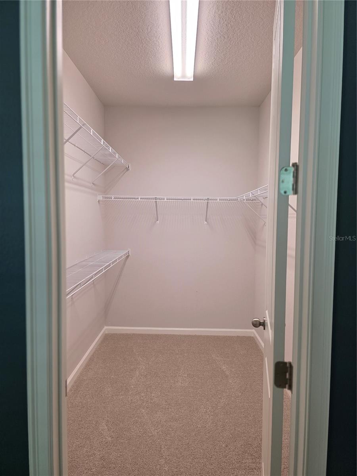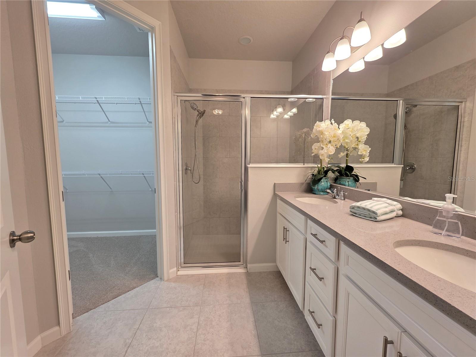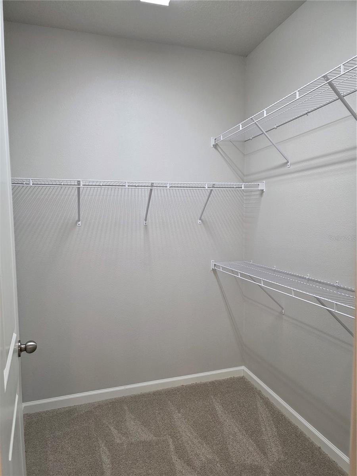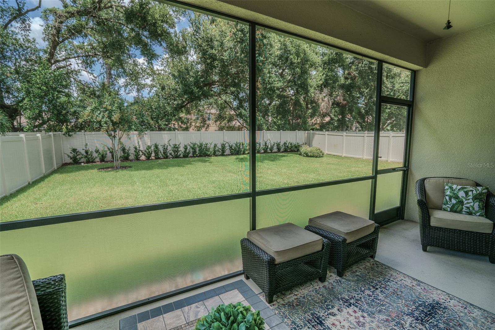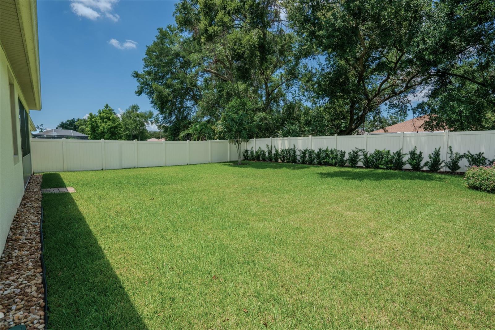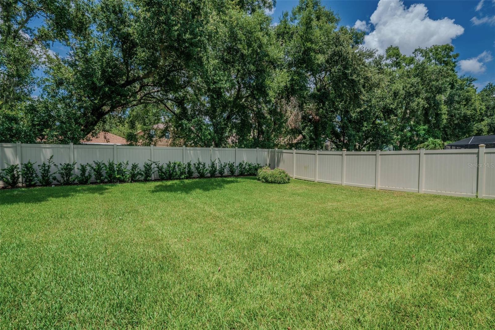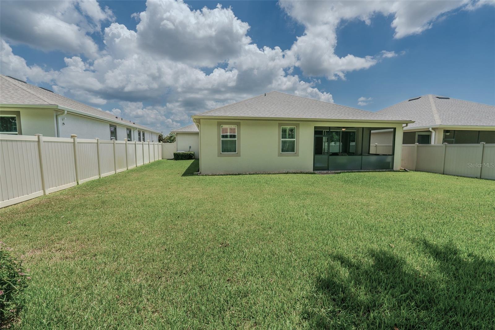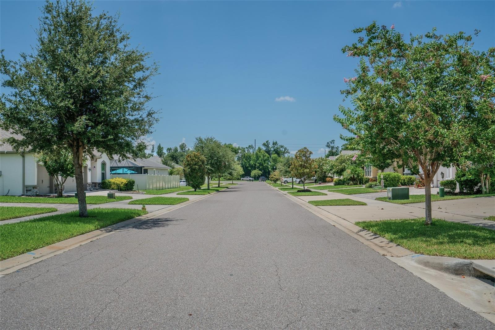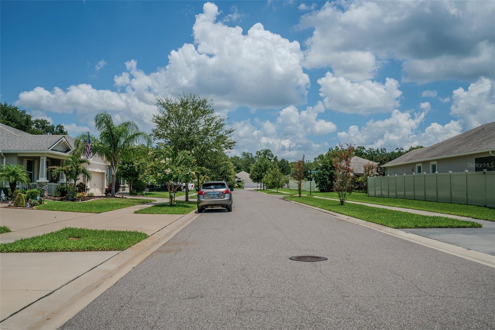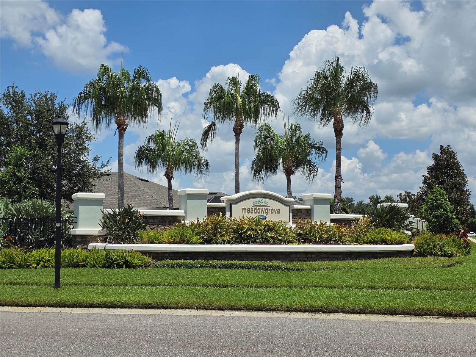2526 Valley Sunset Lane, VALRICO, FL 33594
Contact Broker IDX Sites Inc.
Schedule A Showing
Request more information
- MLS#: TB8413201 ( Residential )
- Street Address: 2526 Valley Sunset Lane
- Viewed: 80
- Price: $440,000
- Price sqft: $152
- Waterfront: No
- Year Built: 2020
- Bldg sqft: 2890
- Bedrooms: 3
- Total Baths: 2
- Full Baths: 2
- Garage / Parking Spaces: 3
- Days On Market: 42
- Additional Information
- Geolocation: 27.956 / -82.2424
- County: HILLSBOROUGH
- City: VALRICO
- Zipcode: 33594
- Subdivision: Meadowgrove
- Elementary School: Valrico
- Middle School: Mann
- High School: Brandon
- Provided by: HOMM REAL ESTATE SERVICES
- Contact: Judy Styles
- 813-684-5954

- DMCA Notice
-
DescriptionStunning residence, built just five years ago, nestled within a quaint community and maintained with exceptional care by it's sole owner. This gem boast 3 bedrooms, 2 bathrooms, ad a versatile flex room adorned with French doors. The primary suite includes a bathroom and two spacious walk in closets. Brand new carpeting in the bedrooms adds a fresh touch. The residence shines with luxury vinyl flooring throughout its open concept layout. You'll appreciate the elegant quartz countertops, walk in pantry, bespoke lighting, and a custom paint that add unique character to every room. Privacy and energy efficiency are paramount with custom plantation shutters on all windows, double pane lo E windows, and a floor to ceiling lo E sliders. The screened patio is a gateway to an expansive backyard, perfectly sized for a potential pool, enclosed by a durable vinyl fence for complete privacy. Call today to schedule a showing!
Property Location and Similar Properties
Features
Appliances
- Dishwasher
- Disposal
- Electric Water Heater
- Exhaust Fan
- Microwave
- Range
- Range Hood
- Refrigerator
Association Amenities
- Playground
Home Owners Association Fee
- 88.50
Home Owners Association Fee Includes
- Maintenance Grounds
Association Name
- Highland Community Management
Association Phone
- 863-940-2863
Carport Spaces
- 0.00
Close Date
- 0000-00-00
Cooling
- Central Air
Country
- US
Covered Spaces
- 0.00
Exterior Features
- Lighting
- Rain Gutters
- Shade Shutter(s)
- Sidewalk
- Sliding Doors
- Sprinkler Metered
Fencing
- Vinyl
Flooring
- Carpet
- Luxury Vinyl
Furnished
- Unfurnished
Garage Spaces
- 3.00
Heating
- Heat Pump
High School
- Brandon-HB
Insurance Expense
- 0.00
Interior Features
- Cathedral Ceiling(s)
- Ceiling Fans(s)
- Coffered Ceiling(s)
- Kitchen/Family Room Combo
- Pest Guard System
- Smart Home
- Solid Surface Counters
- Thermostat
- Tray Ceiling(s)
- Walk-In Closet(s)
Legal Description
- MEADOWGROVE LOT 24
Levels
- One
Living Area
- 2017.00
Lot Features
- In County
- Landscaped
- Sidewalk
- Paved
Middle School
- Mann-HB
Area Major
- 33594 - Valrico
Net Operating Income
- 0.00
Occupant Type
- Vacant
Open Parking Spaces
- 0.00
Other Expense
- 0.00
Parcel Number
- U-18-29-21-B43-000000-00024.0
Pets Allowed
- Yes
Property Type
- Residential
Roof
- Shingle
School Elementary
- Valrico-HB
Sewer
- Public Sewer
Style
- Contemporary
Tax Year
- 2024
Township
- 29
Utilities
- Cable Available
- Cable Connected
- Sewer Connected
- Sprinkler Recycled
- Underground Utilities
View
- Trees/Woods
Views
- 80
Virtual Tour Url
- https://www.propertypanorama.com/instaview/stellar/TB8413201
Water Source
- Public
Year Built
- 2020
Zoning Code
- PD/PD



