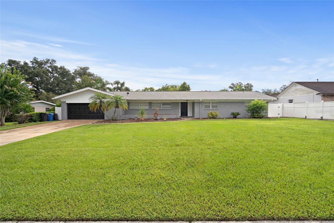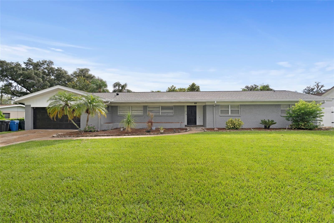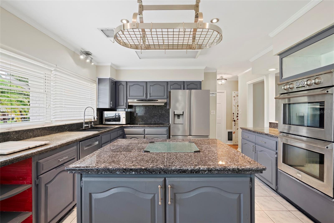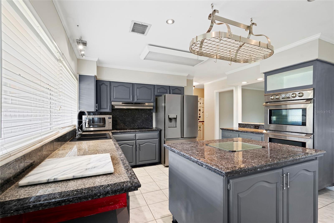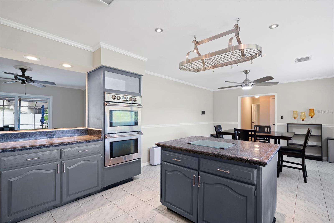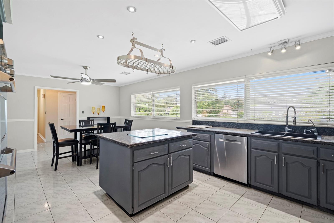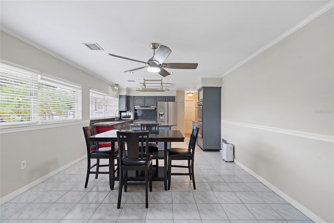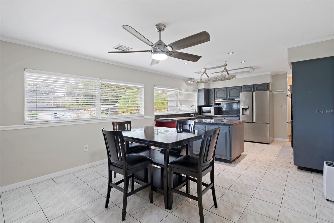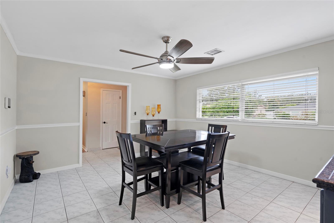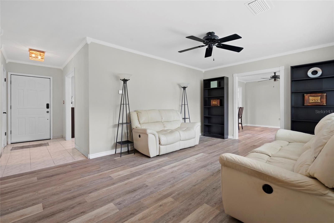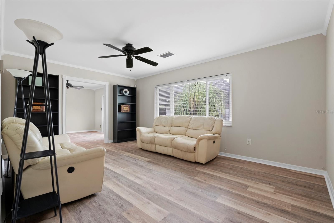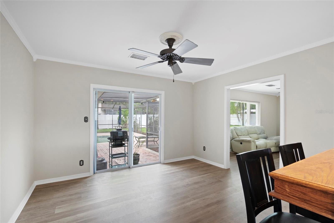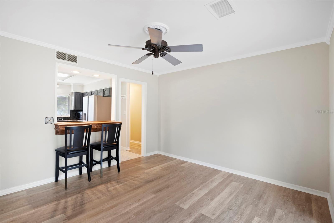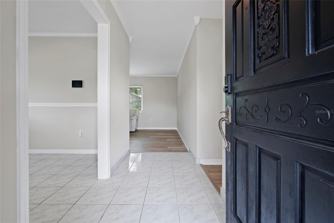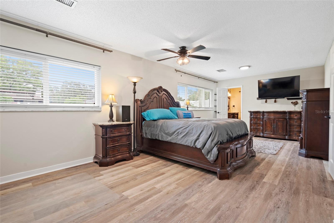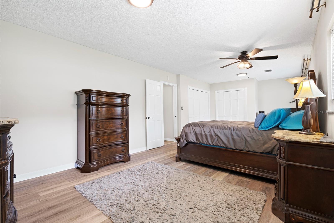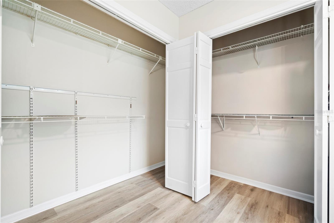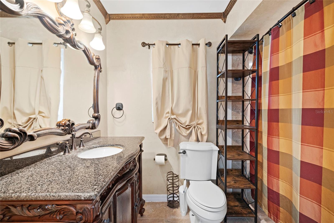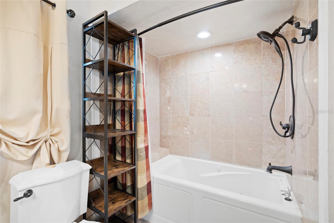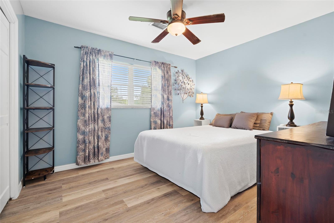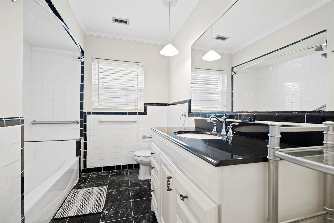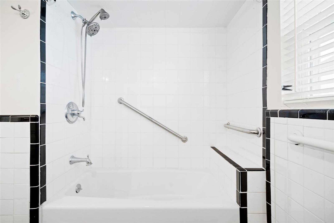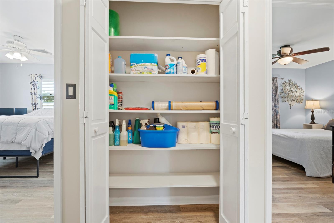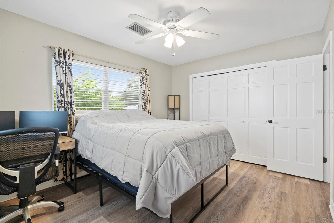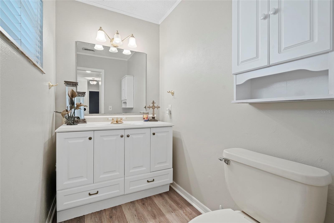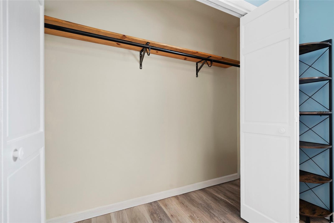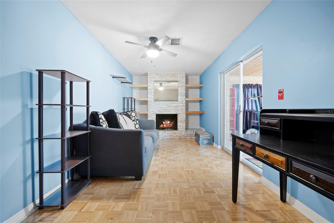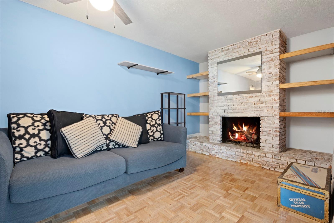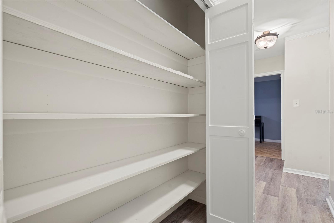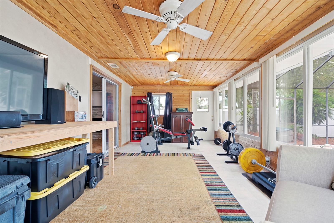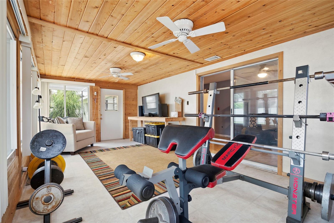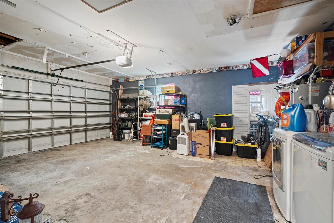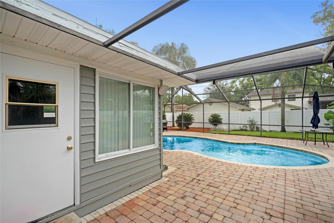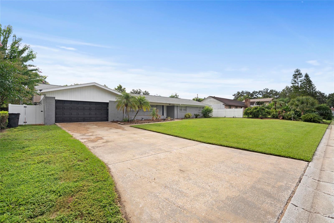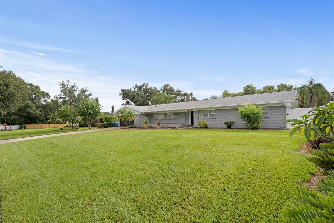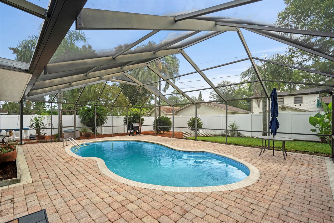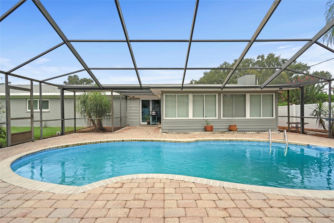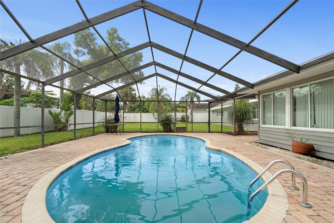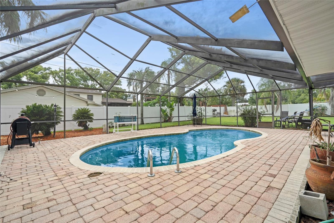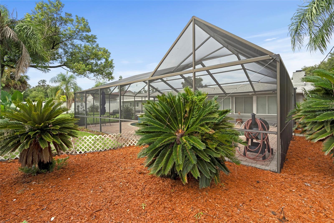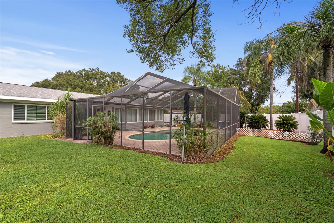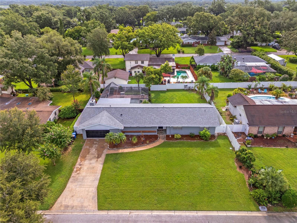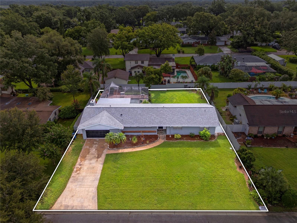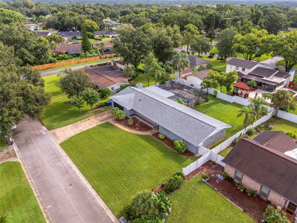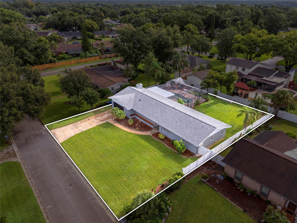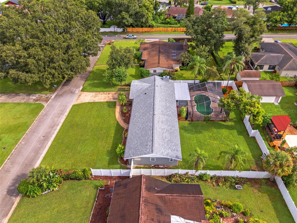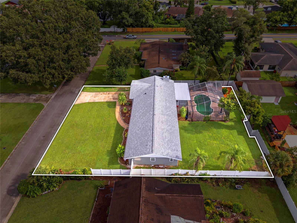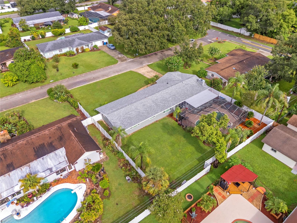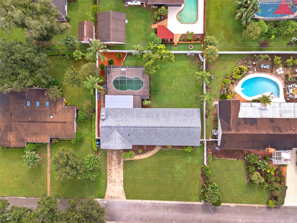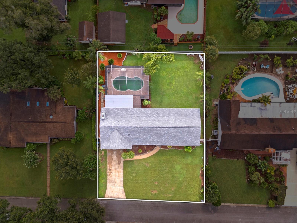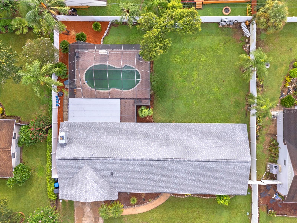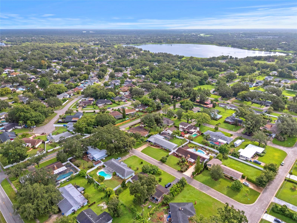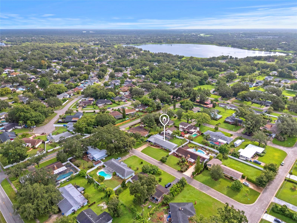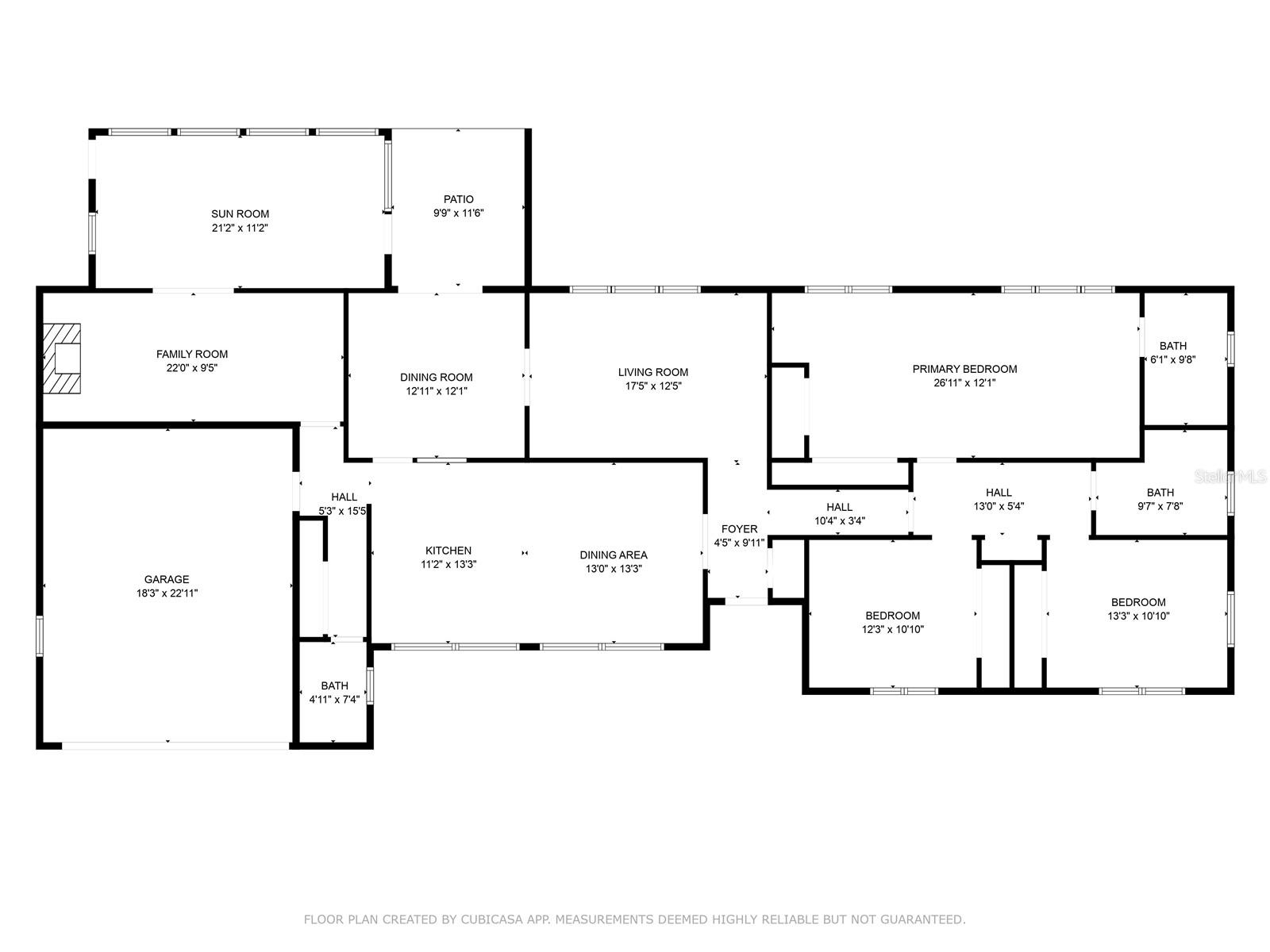605 Gay Ann Drive, VALRICO, FL 33594
Contact Broker IDX Sites Inc.
Schedule A Showing
Request more information
- MLS#: TB8410675 ( Residential )
- Street Address: 605 Gay Ann Drive
- Viewed: 28
- Price: $440,000
- Price sqft: $151
- Waterfront: No
- Year Built: 1963
- Bldg sqft: 2911
- Bedrooms: 3
- Total Baths: 3
- Full Baths: 2
- 1/2 Baths: 1
- Garage / Parking Spaces: 2
- Days On Market: 15
- Additional Information
- Geolocation: 27.9481 / -82.2681
- County: HILLSBOROUGH
- City: VALRICO
- Zipcode: 33594
- Subdivision: Ravenwood Sub
- Elementary School: Yates
- Middle School: Mann
- High School: Brandon
- Provided by: RE/MAX REALTY UNLIMITED
- Contact: Quentin McHenry
- 813-684-0016

- DMCA Notice
-
DescriptionDiscover this spacious 3BR/2.5BA ranch style home in Valrico, offering the freedom of no HOA or CDD restrictions, ample room for RV or boat parking, and the added advantage of an assumable loan. Inside, more than 2,400 sq. ft. of living space includes a 22x12 primary suite, multiple living areas, a family room with wood burning fireplace, and a bright Florida Room overlooking the pool. Recent upgrades include a new roof (2024), AC (2022), new luxury vinyl flooring, and fresh paint, paired with timeless features like solid wood cabinets, crown molding, and chair rail accents. Outdoors, relax in your private retreat with a screen enclosed pool and spa, fenced yard, and lush palm treesideal for entertaining or peaceful enjoyment. Convenient to Brandons shopping, dining, and top rated schools, this property offers comfort, space, and true Florida living with financing flexibility.
Property Location and Similar Properties
Features
Appliances
- Dishwasher
- Disposal
- Dryer
- Electric Water Heater
- Kitchen Reverse Osmosis System
- Microwave
- Range Hood
- Refrigerator
- Washer
Home Owners Association Fee
- 0.00
Carport Spaces
- 0.00
Close Date
- 0000-00-00
Cooling
- Central Air
Country
- US
Covered Spaces
- 0.00
Exterior Features
- Lighting
- Sliding Doors
Fencing
- Fenced
Flooring
- Carpet
- Ceramic Tile
- Marble
Garage Spaces
- 2.00
Heating
- Central
High School
- Brandon-HB
Insurance Expense
- 0.00
Interior Features
- Ceiling Fans(s)
- Chair Rail
- Crown Molding
- Eat-in Kitchen
- Solid Wood Cabinets
Legal Description
- RAVENWOOD SUBDIVISION UNIT NO 1 LOT 2 BLOCK 3
Levels
- One
Living Area
- 2455.00
Lot Features
- Cleared
- In County
- Level
- Paved
Middle School
- Mann-HB
Area Major
- 33594 - Valrico
Net Operating Income
- 0.00
Occupant Type
- Vacant
Open Parking Spaces
- 0.00
Other Expense
- 0.00
Parcel Number
- U-24-29-20-2FE-000003-00002.0
Parking Features
- Garage Door Opener
- Guest
- RV Access/Parking
Pets Allowed
- Cats OK
- Dogs OK
- Yes
Pool Features
- Fiberglass
- In Ground
- Screen Enclosure
- Vinyl
Possession
- Close Of Escrow
Property Type
- Residential
Roof
- Shingle
School Elementary
- Yates-HB
Sewer
- Septic Tank
Style
- Ranch
Tax Year
- 2025
Township
- 29
Utilities
- Cable Available
- Cable Connected
- Electricity Connected
- Fiber Optics
- Public
Views
- 28
Virtual Tour Url
- https://view.gatorgazemedia.com/605_gay_ann_dr-4181?branding=false
Water Source
- Public
Year Built
- 1963
Zoning Code
- RSC-6



