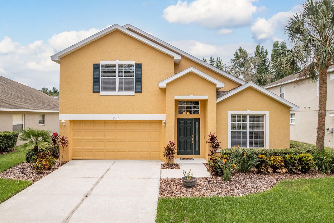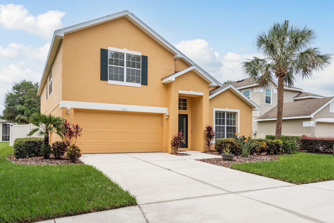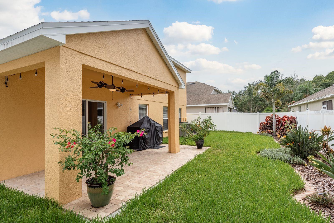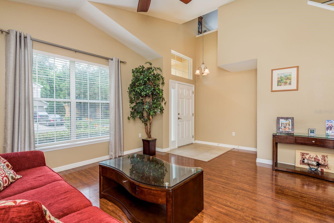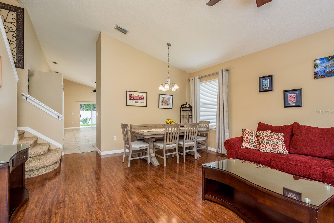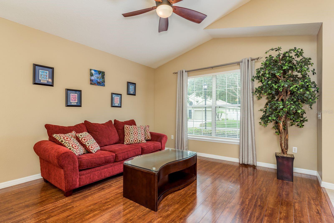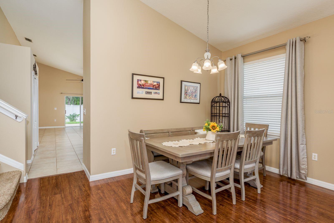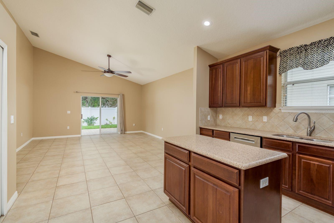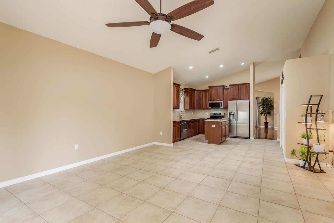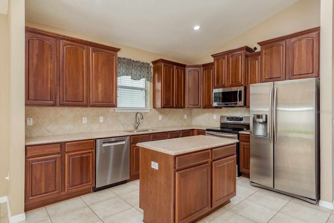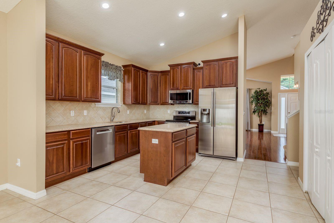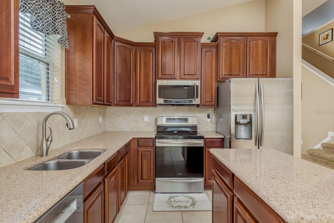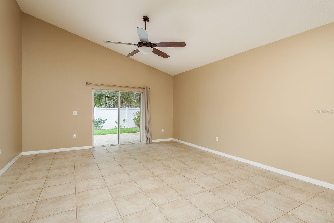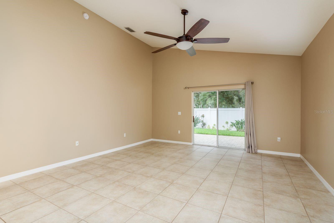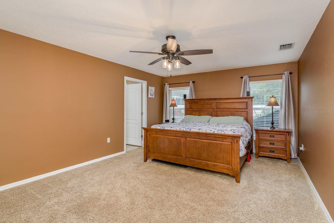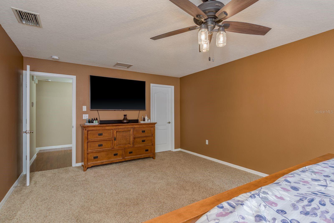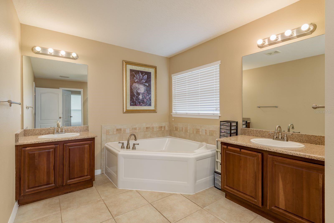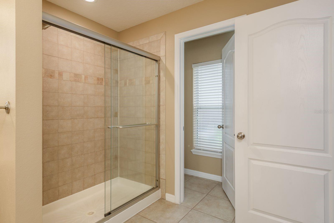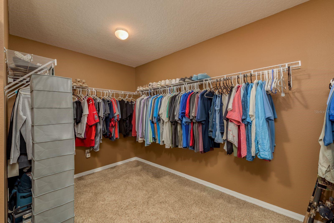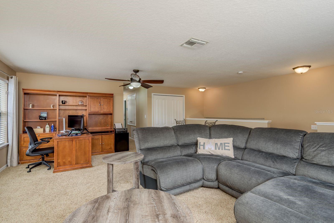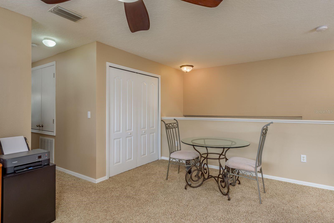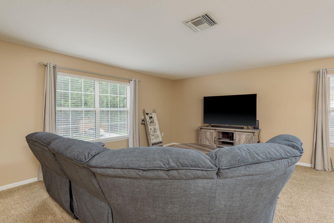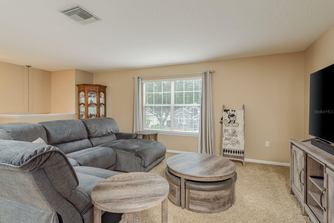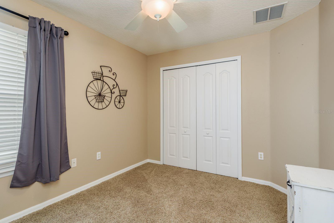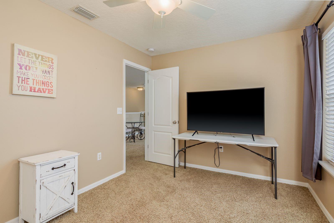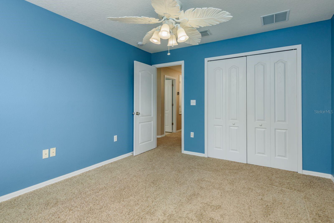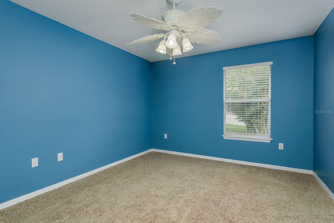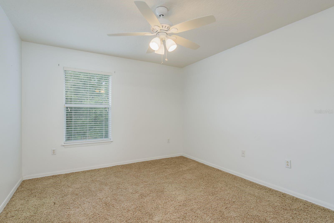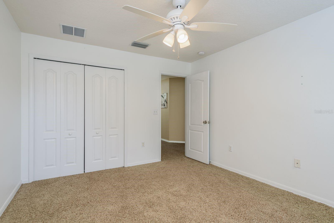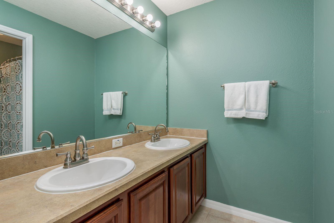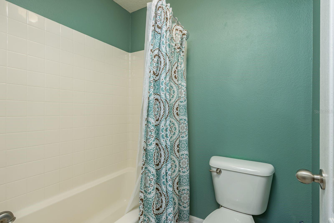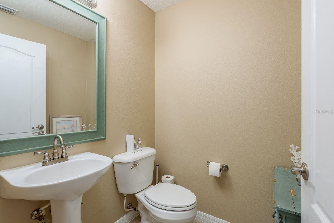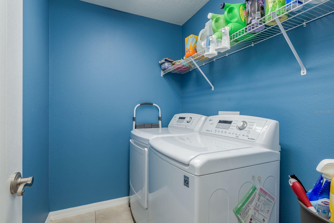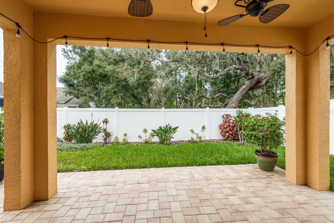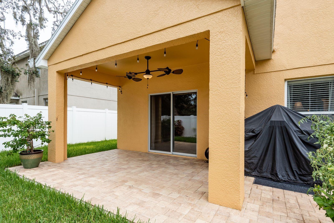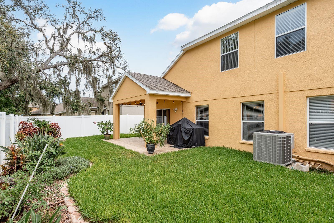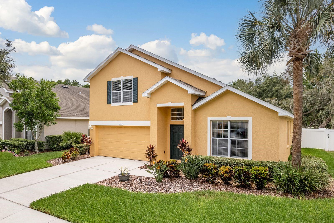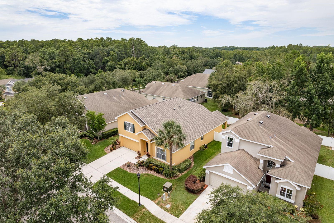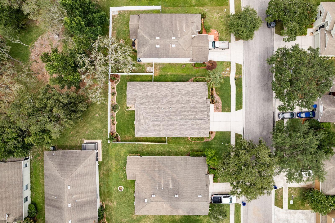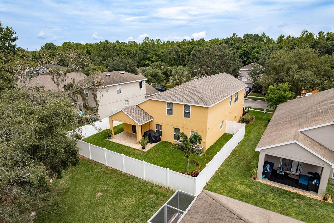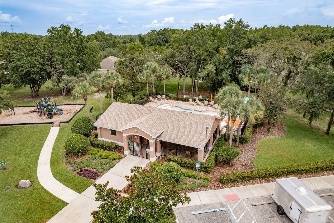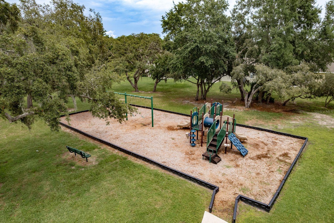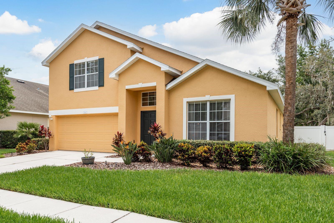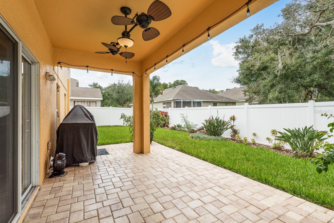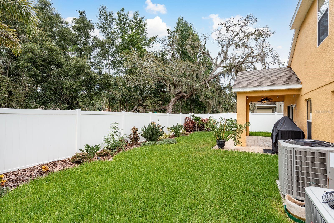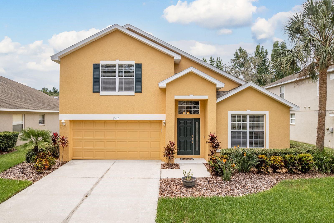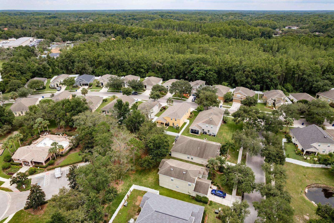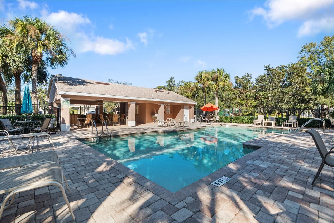11837 Colony Lakes Boulevard, NEW PORT RICHEY, FL 34654
Contact Broker IDX Sites Inc.
Schedule A Showing
Request more information
- MLS#: TB8407998 ( Residential )
- Street Address: 11837 Colony Lakes Boulevard
- Viewed: 156
- Price: $399,000
- Price sqft: $117
- Waterfront: No
- Year Built: 2006
- Bldg sqft: 3401
- Bedrooms: 4
- Total Baths: 3
- Full Baths: 2
- 1/2 Baths: 1
- Garage / Parking Spaces: 2
- Days On Market: 58
- Additional Information
- Geolocation: 28.3301 / -82.6162
- County: PASCO
- City: NEW PORT RICHEY
- Zipcode: 34654
- Subdivision: Colony Lakes
- Elementary School: Moon Lake
- Middle School: Bayonet Point
- High School: Fivay
- Provided by: EXP REALTY LLC
- Contact: Tabitha Clark

- DMCA Notice
-
DescriptionOne or more photo(s) was virtually staged. This home has it all! Brand New Roof 2024 (with Warranty), Downstairs Bryant AC Unit 2018 (16 Seer 3.5 Ton), Upstairs Bryant AC Unit 2019 (2 stage compressor 16 Seer 3 Ton), Bosch Dishwasher 2025, 4 Zone Irrigation front & back yard, Exterior Paint 2023, Water Heater 2021, Induction Stove 2022, Tesla Home Charger. Nestled in the welcoming Colony Lakes community, this beautiful 4 bedroom, 2.5 bathroom home combines comfort, convenience, and thoughtful design. From the moment you arrive, the mature landscaping and inviting curb appeal set the tone for whats inside. Step through the front door into an interior filled with natural light, warm neutral tones, vaulted ceilings, Tile and Wood flooring throughout the main living areas. The open concept kitchen and family room form the heart of the home, a perfect space for gathering with loved ones. The kitchen features Induction Stove, 42" wood cabinetry, Silestone Quartz countertops, a sleek tile backsplash, recessed lighting, a center island, and newer stainless steel appliances, along with a closet pantry for added storage. The first floor primary suite includes an oversized 12 x 12 walk in closet and a spacious en suite bathroom with a relaxing garden tub, walk in shower, dual sink vanity, and private water closet. A front living and dining room combo, convenient half bath, and laundry room complete the main floor. Upstairs, a spacious loft offers endless flexibility, perfect for a playroom, second living area, or dedicated home office. Three well sized carpeted guest bedrooms and additional full bathroom provide plenty of space for family or visitors. Enjoy time outdoors in the private, fenced backyard, complete with a covered extended paver patio and tranquil wooded view. Best of all, the home is just a short stroll to the community pool, clubhouse, and playground, offering even more ways to unwind or connect with neighbors. HOA includes trash 2x a week, Spectrum internet 1G, Spectrum cable all the channels, pool and common grounds. Located just minutes from SR 52, US 19, Suncoast Parkway, local shopping, Summertree Golf Club, the Gulf, this move in ready home truly has it all. Thoughtfully designed and beautifully maintained, this home checks all the boxes. Schedule your showing today. This IS the one youve been waiting for!
Property Location and Similar Properties
Features
Appliances
- Dishwasher
- Dryer
- Microwave
- Range
- Refrigerator
- Washer
Association Amenities
- Clubhouse
- Playground
- Pool
Home Owners Association Fee
- 521.53
Home Owners Association Fee Includes
- Cable TV
- Pool
- Internet
- Management
- Trash
Association Name
- Maria Senica
Association Phone
- 813-797-7851
Carport Spaces
- 0.00
Close Date
- 0000-00-00
Cooling
- Central Air
Country
- US
Covered Spaces
- 0.00
Exterior Features
- Lighting
- Sidewalk
- Sliding Doors
Fencing
- Fenced
- Vinyl
Flooring
- Carpet
- Tile
- Wood
Garage Spaces
- 2.00
Heating
- Central
- Electric
High School
- Fivay High-PO
Insurance Expense
- 0.00
Interior Features
- Ceiling Fans(s)
- High Ceilings
- Kitchen/Family Room Combo
- Living Room/Dining Room Combo
- Primary Bedroom Main Floor
- Vaulted Ceiling(s)
- Walk-In Closet(s)
Legal Description
- COLONY LAKES PB 56 PG 024 LOT 91 OR 8521 PG 3884 OR 9352 PG 833
Levels
- Two
Living Area
- 2858.00
Middle School
- Bayonet Point Middle-PO
Area Major
- 34654 - New Port Richey
Net Operating Income
- 0.00
Occupant Type
- Owner
Open Parking Spaces
- 0.00
Other Expense
- 0.00
Parcel Number
- 17-25-09-0140-00000-0910
Parking Features
- Driveway
Pets Allowed
- Yes
Property Type
- Residential
Roof
- Shingle
School Elementary
- Moon Lake-PO
Sewer
- Public Sewer
Tax Year
- 2024
Township
- 25S
Utilities
- Public
Views
- 156
Virtual Tour Url
- https://video-playback.web.app/eY9YU9Z1xECatPE6c8u4HmfvyQ02GXy7bj011mG5Tj005w
Water Source
- Public
Year Built
- 2006
Zoning Code
- MPUD



