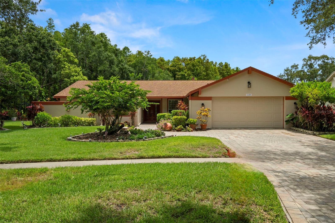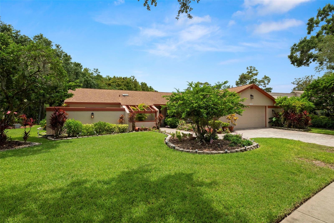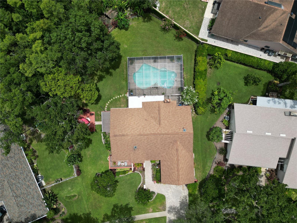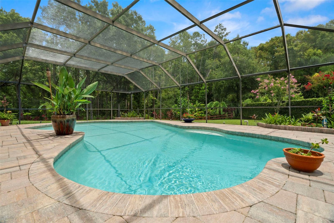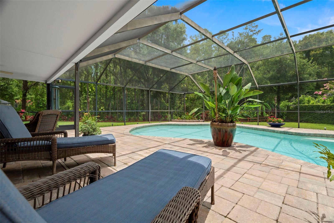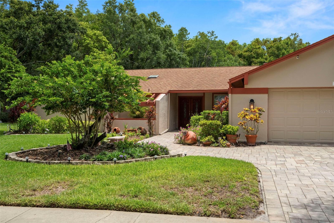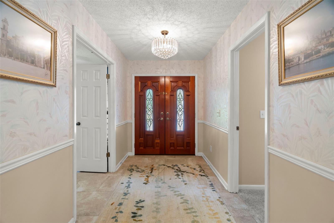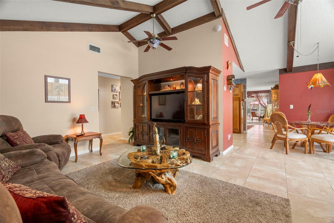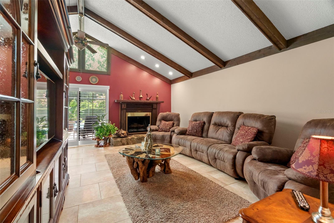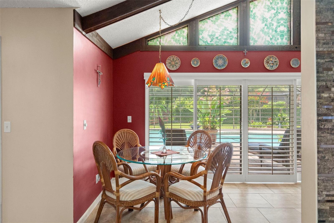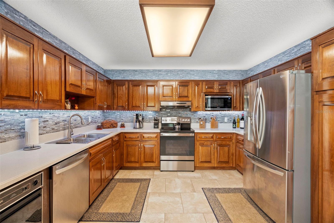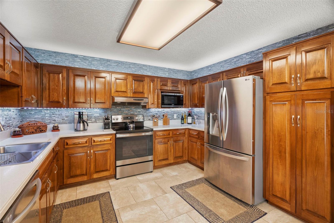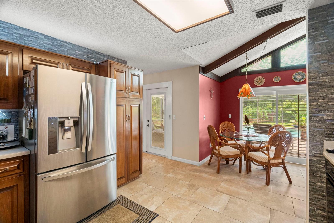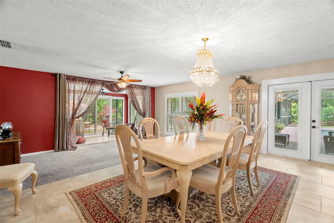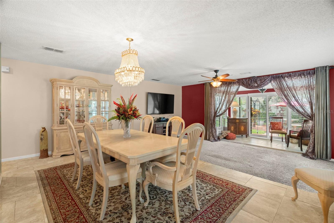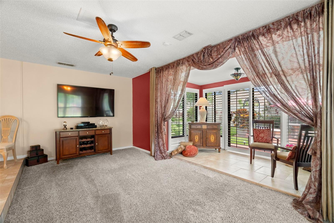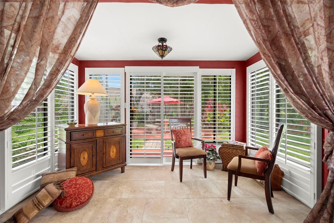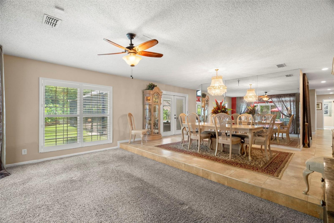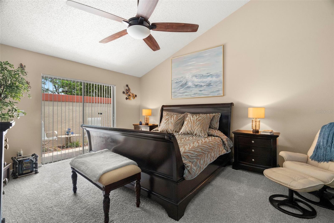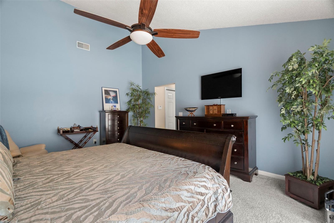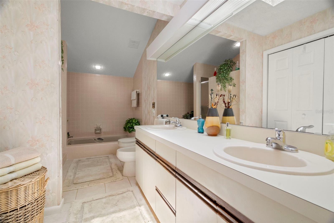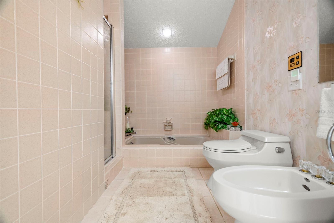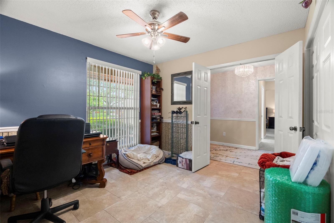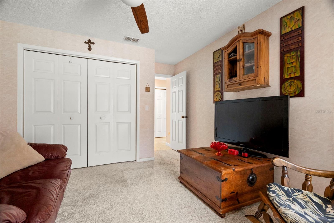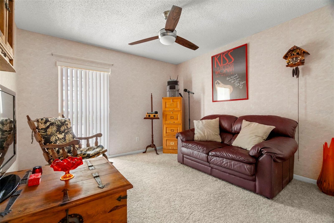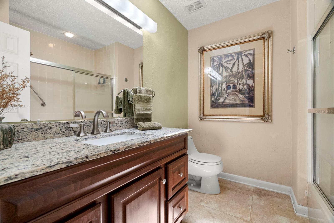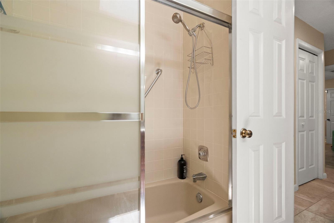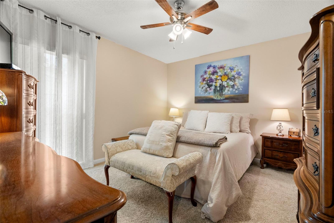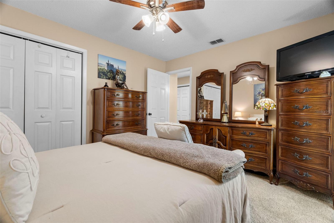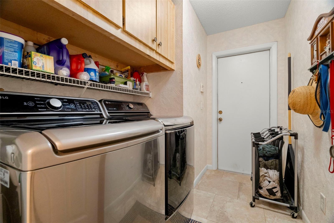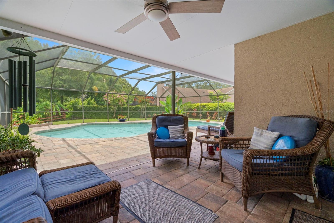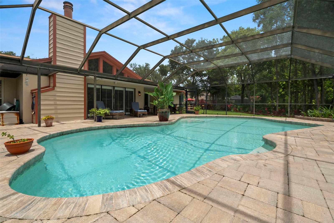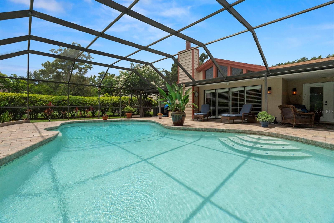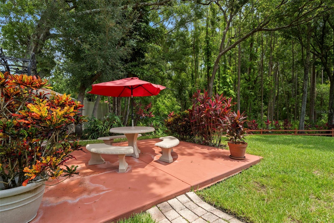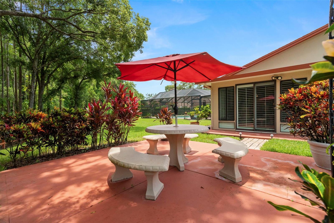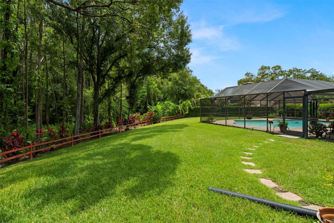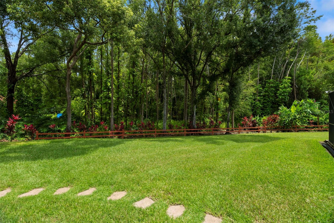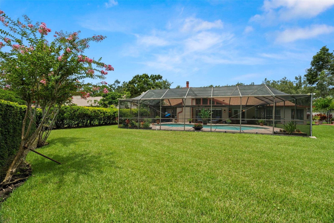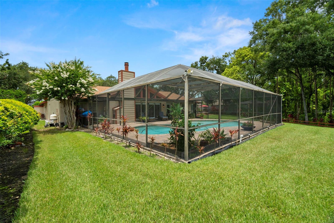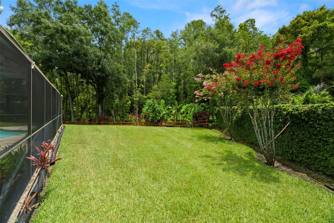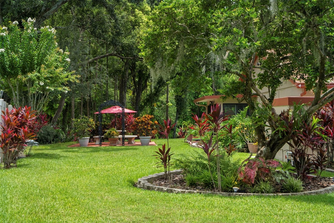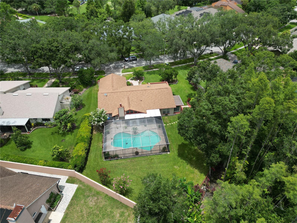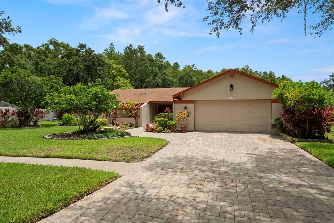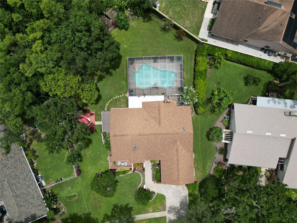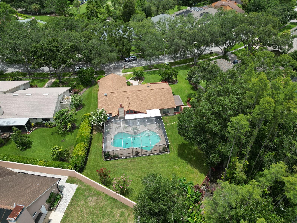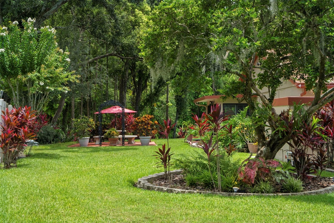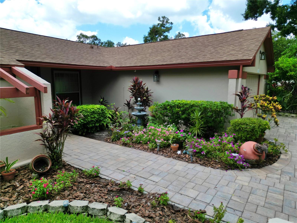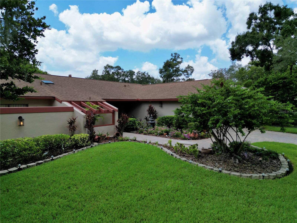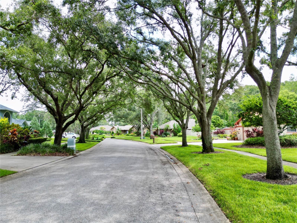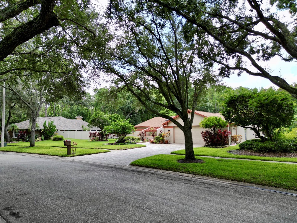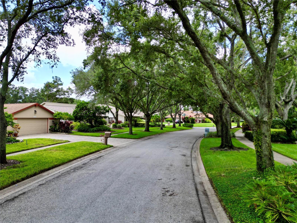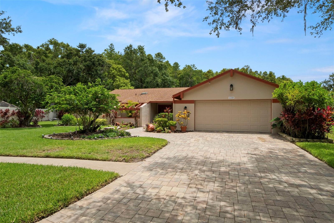4208 Carrollwood Village Drive, TAMPA, FL 33618
Contact Broker IDX Sites Inc.
Schedule A Showing
Request more information
- MLS#: TB8406027 ( Residential )
- Street Address: 4208 Carrollwood Village Drive
- Viewed: 247
- Price: $750,000
- Price sqft: $240
- Waterfront: No
- Year Built: 1979
- Bldg sqft: 3121
- Bedrooms: 4
- Total Baths: 2
- Full Baths: 2
- Garage / Parking Spaces: 2
- Days On Market: 163
- Additional Information
- Geolocation: 28.0559 / -82.509
- County: HILLSBOROUGH
- City: TAMPA
- Zipcode: 33618
- Subdivision: Carrollwood Village Sec 1
- Elementary School: Carrollwood K 8 School
- Middle School: Hill HB
- High School: Chamberlain HB
- Provided by: KELLER WILLIAMS ST PETE REALTY
- Contact: Gia Wilson
- 727-894-1600

- DMCA Notice
-
DescriptionWelcome to your private retreat in the heart of Carrollwood Village. This beautifully crafted stucco home built in 1979 features 4 bedrooms, 2 full bathrooms with 2,377 square feet and a layout designed for both comfort and function. As you enter through the wide foyer, you're welcomed by a bright and breezy layout that effortlessly connects the main living spaces, creating a sense of flow and comfort from the moment you step inside. To the front left, the owners suite offers a serene escape with its own private outdoor seating area, enclosed by a privacy wallideal for quiet mornings or unwinding at the end of the day. Enjoy a double vanity and garden tub, perfect for soaking after a long day of enjoying life. To the right of the foyer, a flexible front bedroom makes the perfect home office, creative space, or guest room. Two additional bedrooms are tucked away to the right side of the home, sharing a full bathroom and offering a sense of separation and privacy. The main living area has space for everyone! On one side of the home, youll find a cozy living room, while on the other, the dining area and sitting space features another stunning wall to ceiling mirror that enhances the natural light and spaciousness. Enjoy the view from the Florida room while you take time to contemplate the beauty of life. Don't forget about the kitchen, which is warm and welcoming, with rich wood cabinetry, custom tile backsplash, stainless steel appliances, and large sliding doors that lead you to a true backyard oasis. Step outside to a fully screened, resort style pool surrounded by vibrant landscaping and mature trees. The backyard backs up to a wooded area, creating a peaceful, private ambianceyour own slice of Florida paradise. Additional updates include HVAC replaced in 2020, roof in 2017, and a new water heater in 2025. Located in one of Tampas most desirable neighborhoods, you're just minutes from parks, dining, and top rated schools.
Property Location and Similar Properties
Features
Appliances
- Dishwasher
- Disposal
- Electric Water Heater
- Exhaust Fan
- Freezer
- Microwave
- Range
- Refrigerator
- Trash Compactor
Home Owners Association Fee
- 933.00
Association Name
- Green Acre Properties Inc.
Carport Spaces
- 0.00
Close Date
- 0000-00-00
Cooling
- Central Air
Country
- US
Covered Spaces
- 0.00
Exterior Features
- Lighting
- Other
- Outdoor Grill
- Private Mailbox
- Sidewalk
- Sliding Doors
Fencing
- Masonry
- Wood
Flooring
- Carpet
- Ceramic Tile
Garage Spaces
- 2.00
Heating
- Central
- Electric
High School
- Chamberlain-HB
Insurance Expense
- 0.00
Interior Features
- Ceiling Fans(s)
- High Ceilings
- Thermostat
Legal Description
- CARROLLWOOD VILLAGE SECTION 1 UNIT NO 4 LOT 4 BLOCK 5
Levels
- One
Living Area
- 2377.00
Lot Features
- In County
- Landscaped
- Oversized Lot
- Sidewalk
- Street Dead-End
- Paved
Middle School
- Hill-HB
Area Major
- 33618 - Tampa / Carrollwood / Lake Carroll
Net Operating Income
- 0.00
Occupant Type
- Owner
Open Parking Spaces
- 0.00
Other Expense
- 0.00
Parcel Number
- U-09-28-18-0YH-000005-00004.0
Parking Features
- Covered
- Driveway
- Garage Door Opener
- Ground Level
- Off Street
Pets Allowed
- Yes
Pool Features
- In Ground
- Lighting
- Screen Enclosure
Possession
- Negotiable
Property Condition
- Completed
Property Type
- Residential
Roof
- Shingle
School Elementary
- Carrollwood K-8 School
Sewer
- Public Sewer
Style
- Ranch
Tax Year
- 2024
Township
- 28
Utilities
- Cable Connected
- Electricity Connected
- Public
- Sewer Connected
- Underground Utilities
- Water Connected
Views
- 247
Virtual Tour Url
- https://www.propertypanorama.com/instaview/stellar/TB8406027
Water Source
- Public
Year Built
- 1979
Zoning Code
- PD



