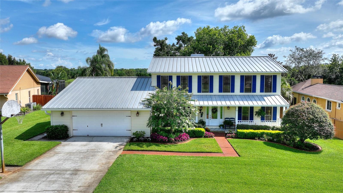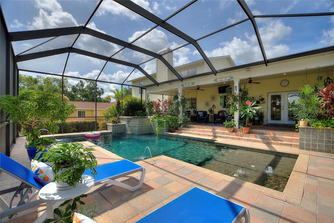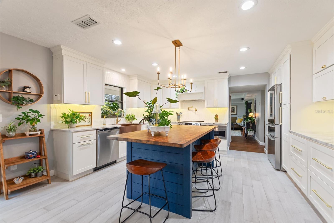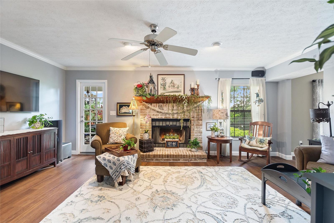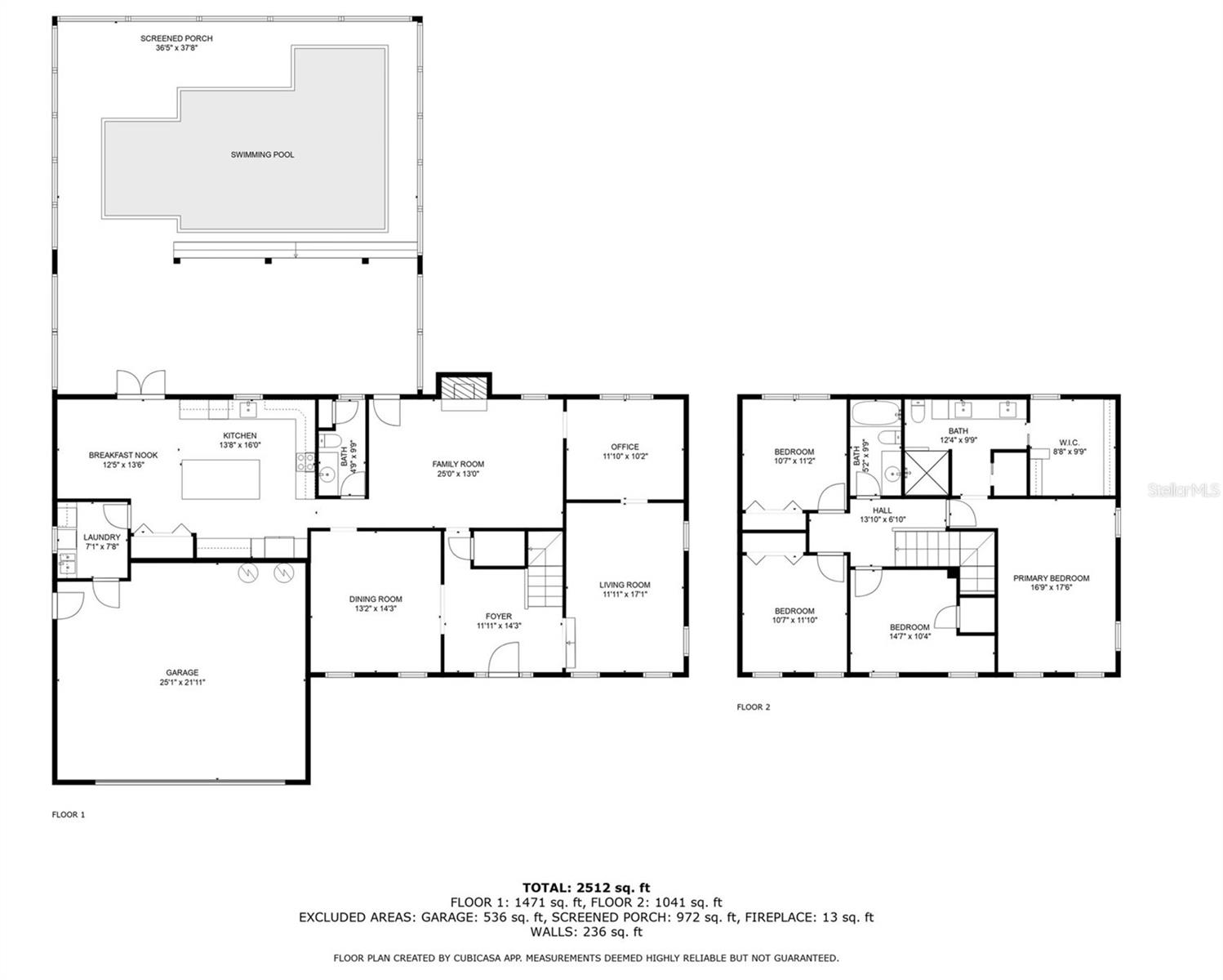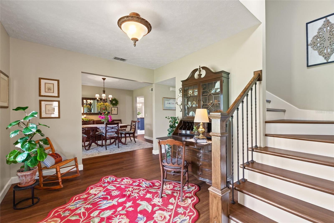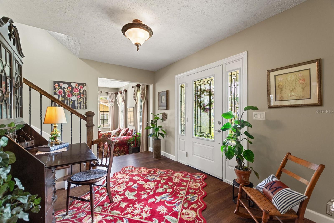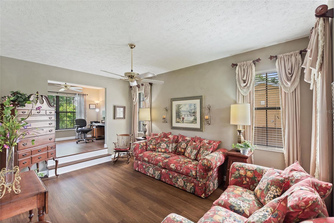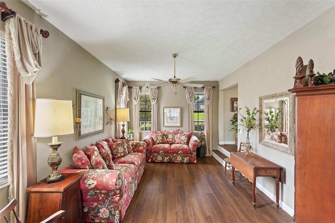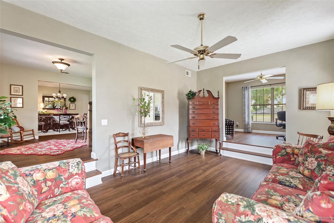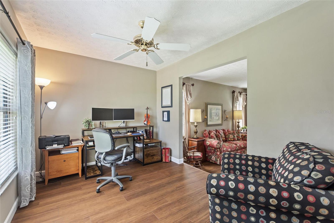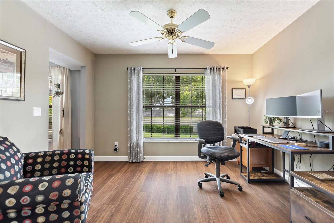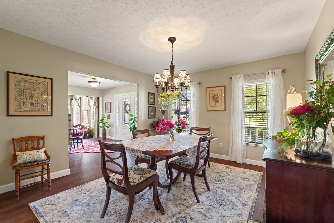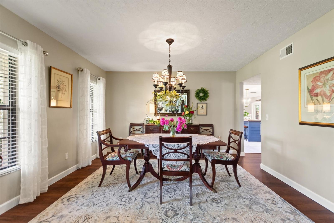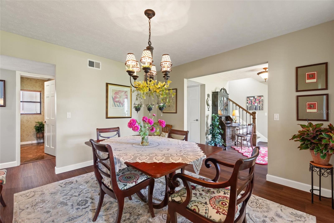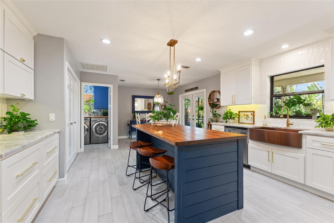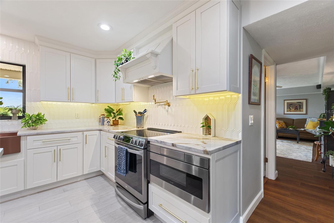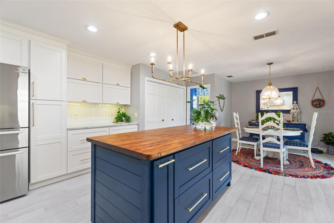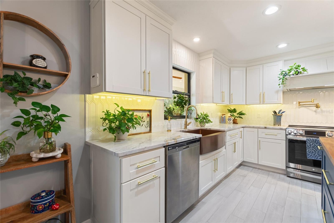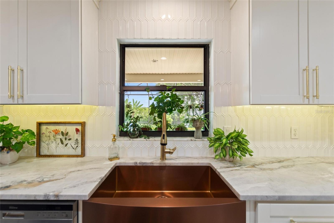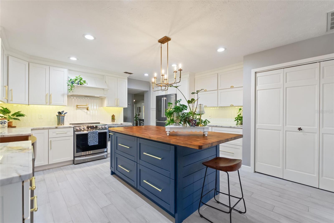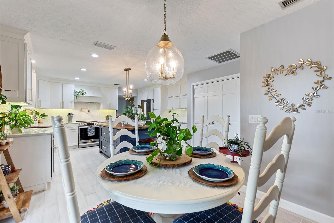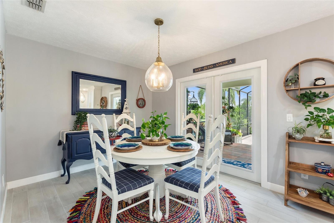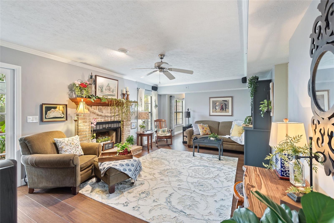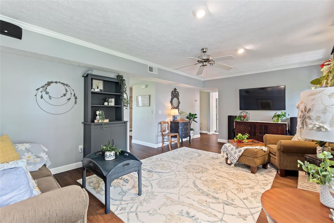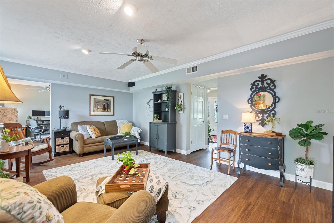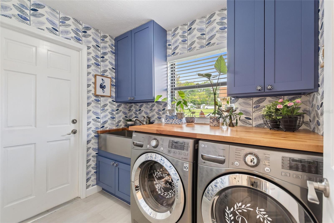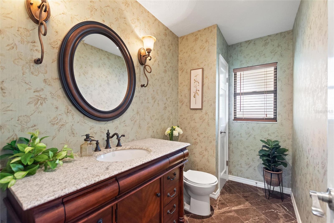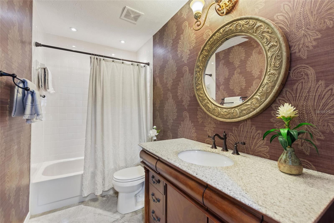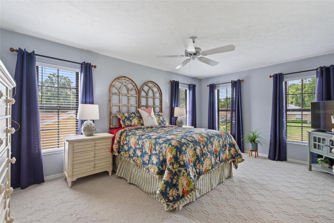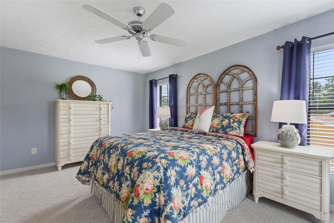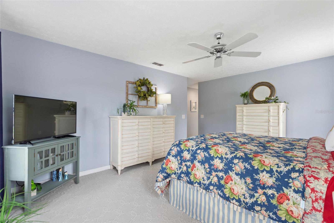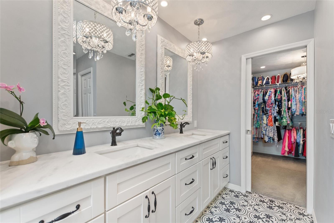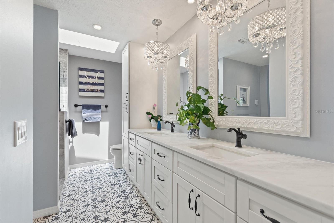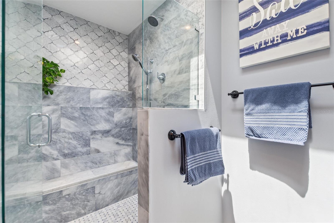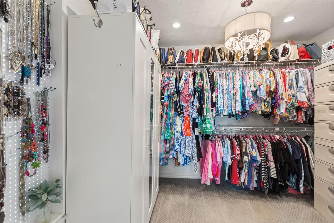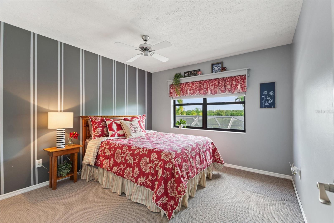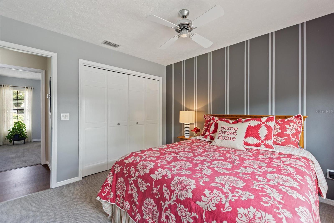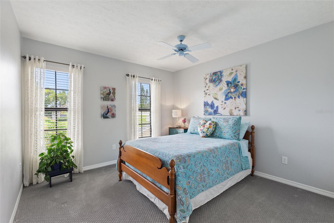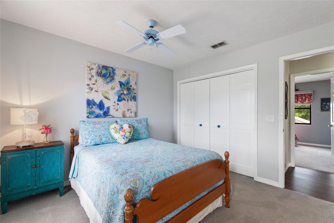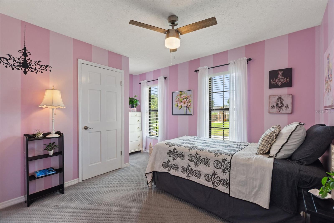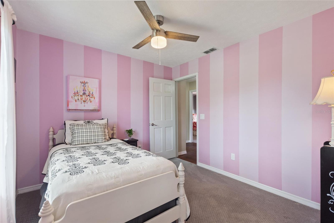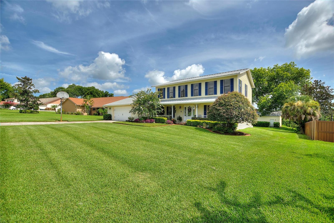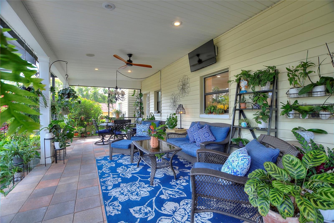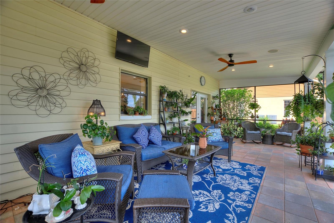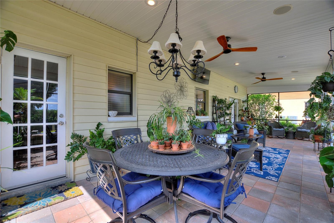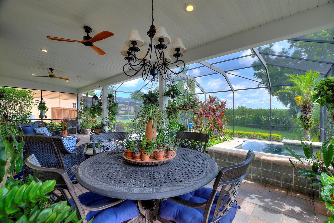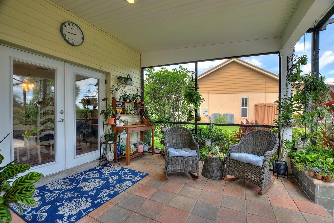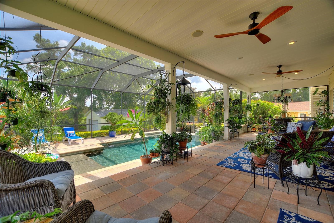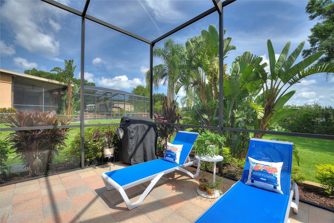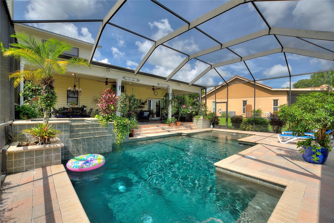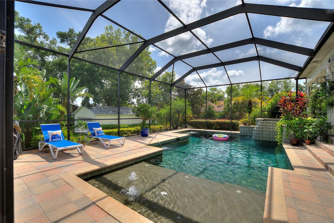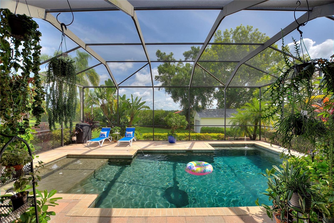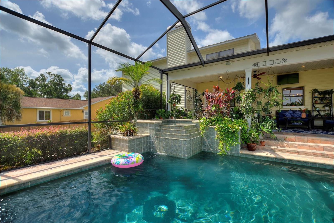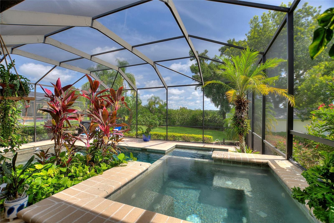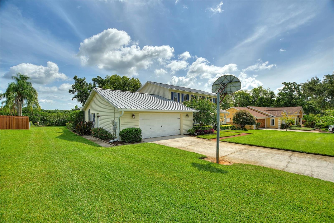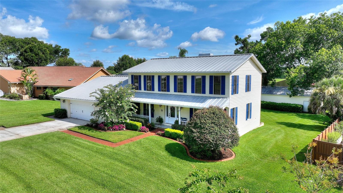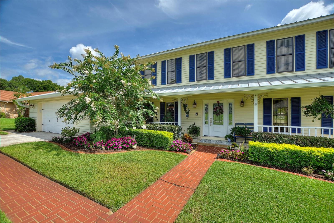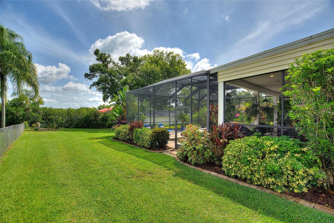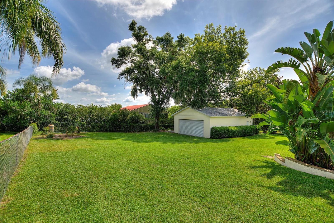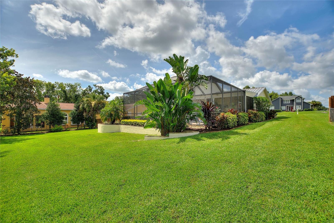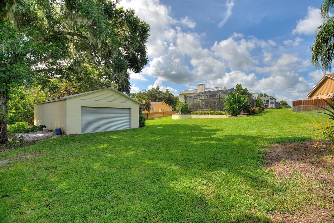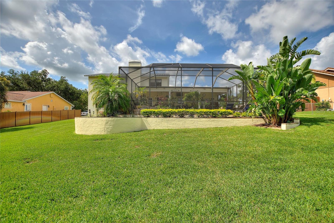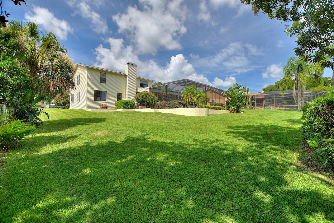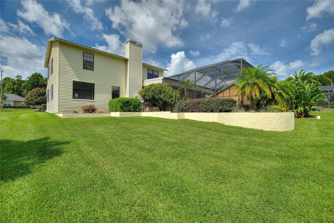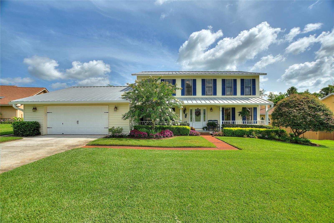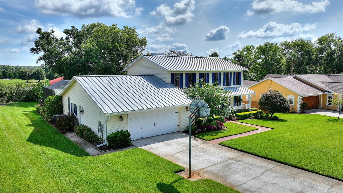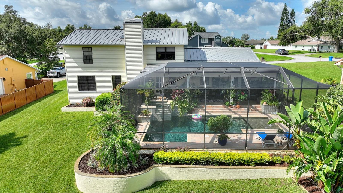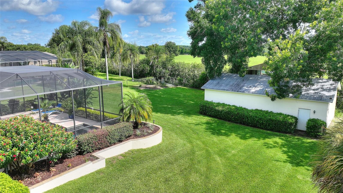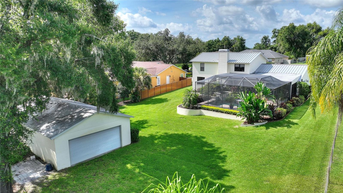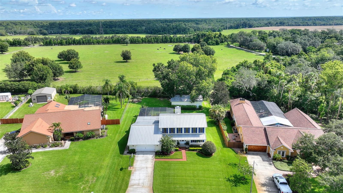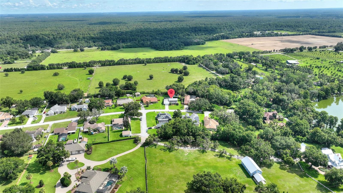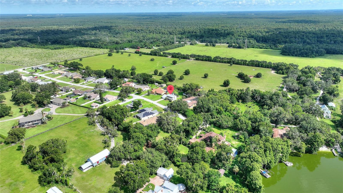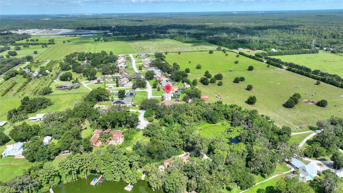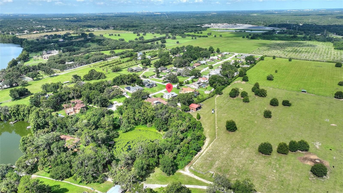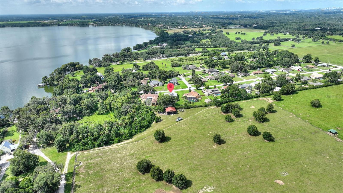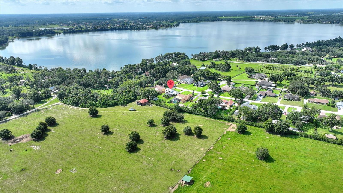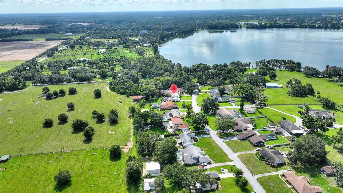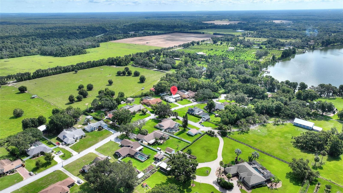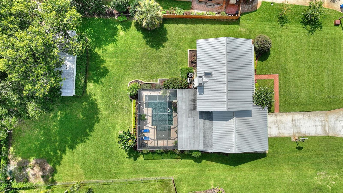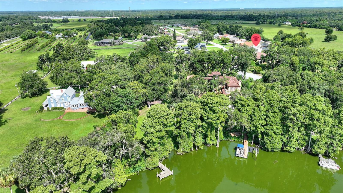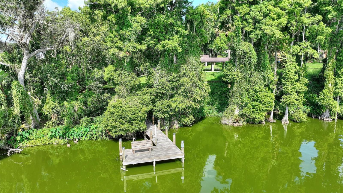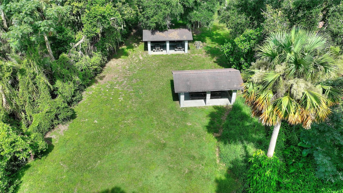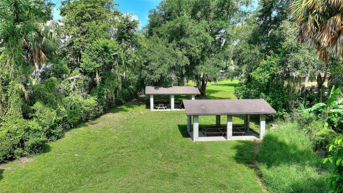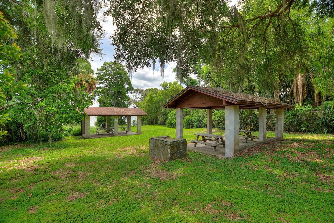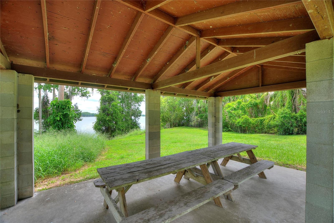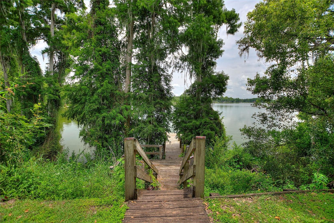11204 Lake Sassa Drive, THONOTOSASSA, FL 33592
Contact Broker IDX Sites Inc.
Schedule A Showing
Request more information
- MLS#: TB8405107 ( Residential )
- Street Address: 11204 Lake Sassa Drive
- Viewed: 149
- Price: $719,000
- Price sqft: $185
- Waterfront: No
- Year Built: 1987
- Bldg sqft: 3884
- Bedrooms: 4
- Total Baths: 3
- Full Baths: 2
- 1/2 Baths: 1
- Garage / Parking Spaces: 2
- Days On Market: 104
- Additional Information
- Geolocation: 28.0735 / -82.2822
- County: HILLSBOROUGH
- City: THONOTOSASSA
- Zipcode: 33592
- Subdivision: Fort King Sub
- Elementary School: McDonald
- Middle School: Burnett
- High School: Armwood
- Provided by: SIGNATURE REALTY ASSOCIATES
- Contact: Karen Boyette
- 813-689-3115

- DMCA Notice
-
DescriptionPERFECTLY PERFECT Family Home with Private Lake Access! Welcome to this exceptional custom built Chadwell home, perfectly nestled on a acre lot in the sought after Fort King communitywith private access to Lake Thonotosassa, Hillsborough Countys largest natural lake! Lovingly maintained and thoughtfully upgraded by its original owner, this home offers the perfect balance of warmth, elegance, and function. From the picture perfect front lawn to the inviting 19x30 Pebble Tec saltwater pool surrounded by lush landscaping, every corner of this property radiates pride of ownership. Step inside to discover luxury plank vinyl flooring throughout the main living areas and wood look ceramic tile in the stunning kitchen. With both formal and informal living and dining spaces, this home is ideal for entertaining or relaxed family gatherings. The oversized kitchen is a chefs dream featuring: Stainless steel appliances, Miles of exotic marble countertops, Soft close cabinetry with thoughtful storage solutions. Other features include: Mixer lift, Microwave drawer, Spice cabinet, Pegboard organizers, Pot filler, Copper farmhouse sink, Under cabinet lighting, a spacious kitchen island with Acacia wood topperfect for prep or casual seating, and a Sunny breakfast nook with serene pool views....Upstairs, youll find three generously sized guest bedrooms, a full guest bath, and a luxurious master suite featuring: Heated bathroom floors, Under cabinet lighting, Tiled walk in shower, Double sink vanity with marble countertops, and two walk in closets. The showstopper? The screened lanai and resort style saltwater pool area, complete with a sun shelf, bubblers, spa, deck jets, and pavered patioyour own private oasis for Florida living....and last, but not least, a 25x40 workshop for hobbies, storage, or workspace. Access to the community park is just steps away with covered picnic areas and a dock overlooking Lake Thonotosassa.... This rare gem is more than a homeit's a lifestyle. Dont miss your chance to own a piece of paradise in a PERFECTLY PERFECT LOCATION! Schedule your private tour today and fall in love!
Property Location and Similar Properties
Features
Appliances
- Dishwasher
- Dryer
- Electric Water Heater
- Microwave
- Range
- Refrigerator
- Washer
Home Owners Association Fee
- 350.00
Association Name
- Doreen Mercaolo
Association Phone
- 860-338-9083
Carport Spaces
- 0.00
Close Date
- 0000-00-00
Cooling
- Central Air
Country
- US
Covered Spaces
- 0.00
Exterior Features
- French Doors
- Sidewalk
- Storage
Flooring
- Carpet
- Ceramic Tile
- Luxury Vinyl
Garage Spaces
- 2.00
Heating
- Central
- Electric
High School
- Armwood-HB
Insurance Expense
- 0.00
Interior Features
- Ceiling Fans(s)
- Eat-in Kitchen
Legal Description
- FORT KING SUBDIVISION LOT 10 BLOCK 2
Levels
- Two
Living Area
- 2679.00
Middle School
- Burnett-HB
Area Major
- 33592 - Thonotosassa
Net Operating Income
- 0.00
Occupant Type
- Owner
Open Parking Spaces
- 0.00
Other Expense
- 0.00
Other Structures
- Storage
- Workshop
Parcel Number
- U-02-28-20-242-000002-00010.0
Pets Allowed
- Cats OK
- Dogs OK
Pool Features
- In Ground
- Screen Enclosure
- Tile
Possession
- Close Of Escrow
Property Type
- Residential
Roof
- Metal
School Elementary
- McDonald-HB
Sewer
- Septic Tank
Tax Year
- 2024
Township
- 28
Utilities
- BB/HS Internet Available
- Cable Available
- Electricity Connected
- Water Connected
Views
- 149
Virtual Tour Url
- https://www.youtube.com/embed/7shyuOm3los
Water Source
- Well
Year Built
- 1987
Zoning Code
- RSC-2



