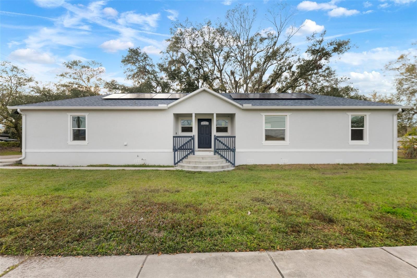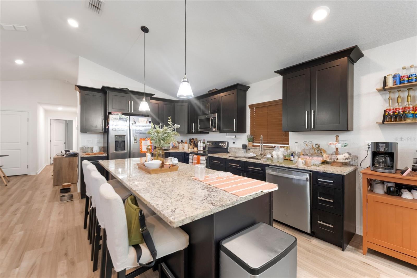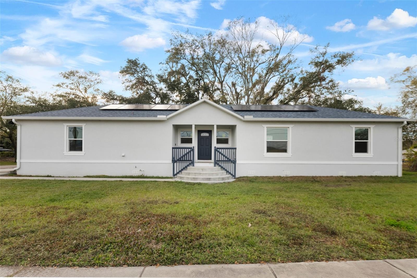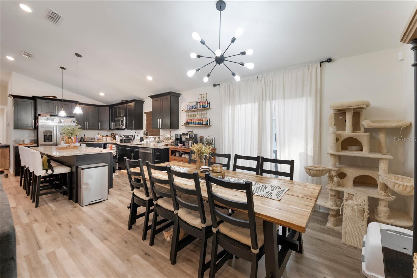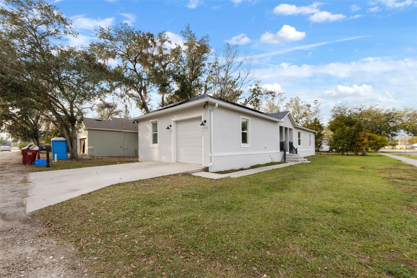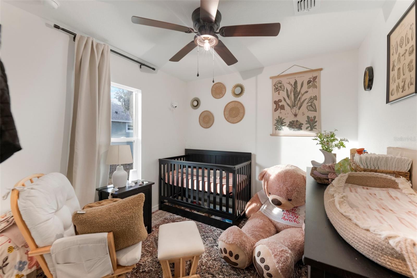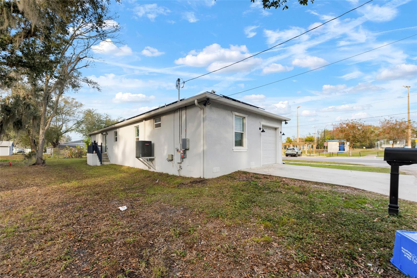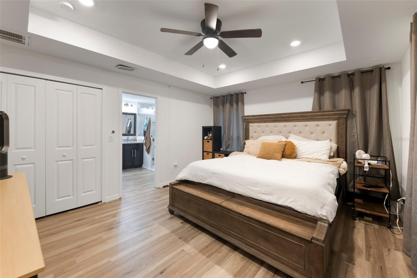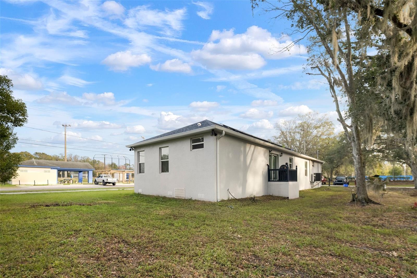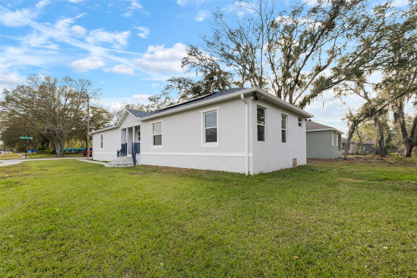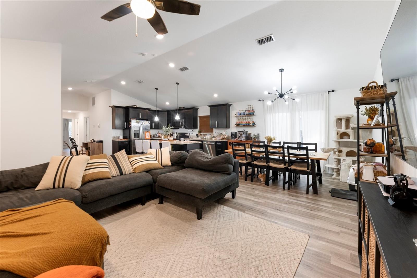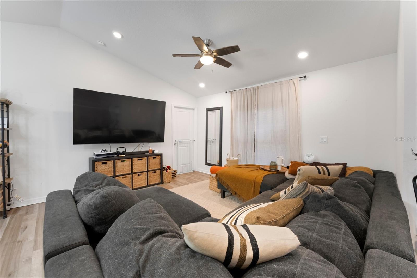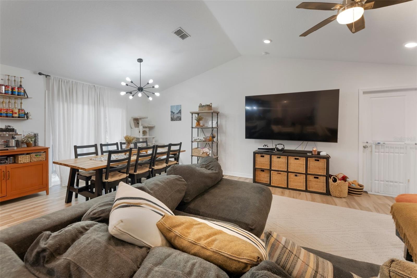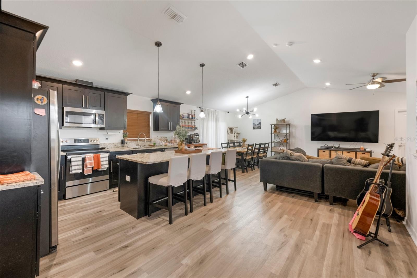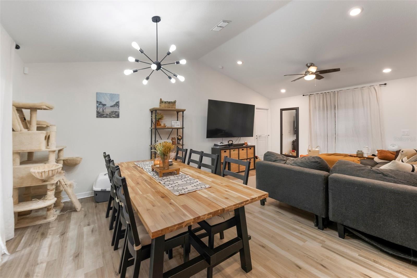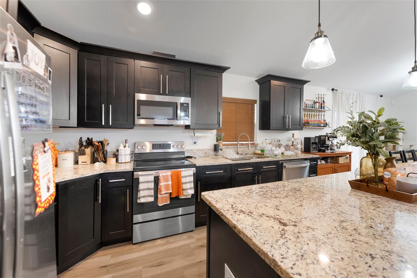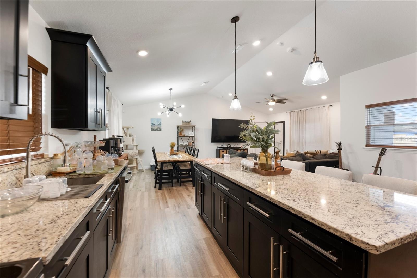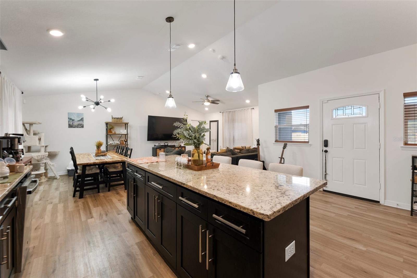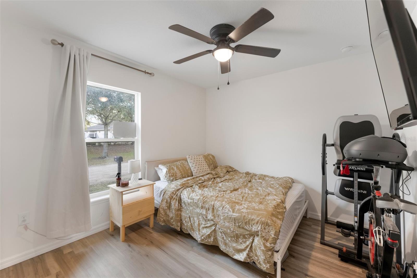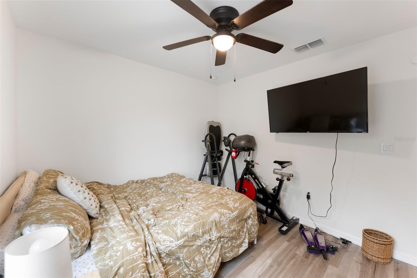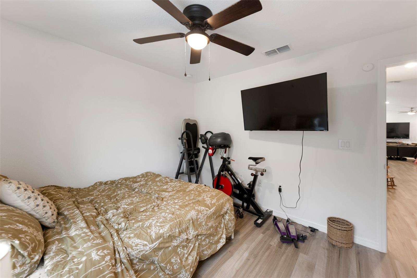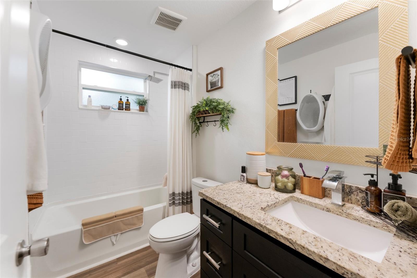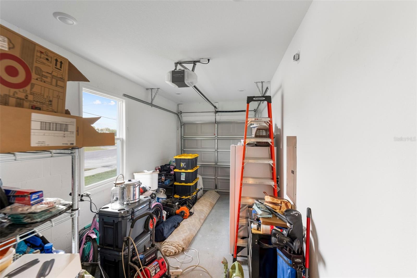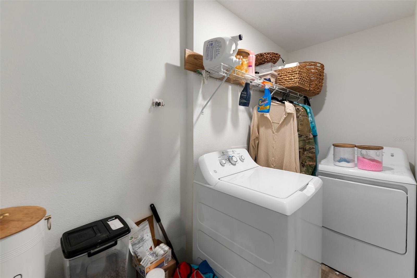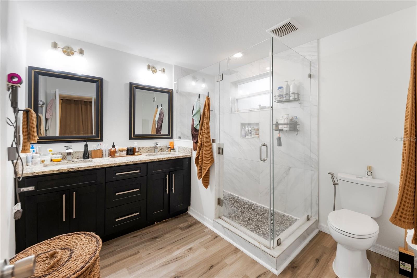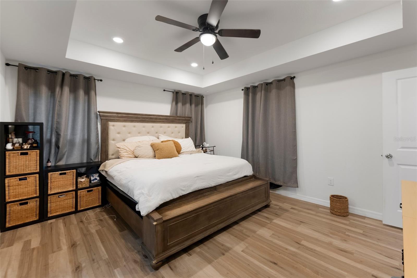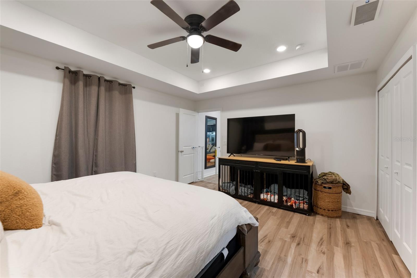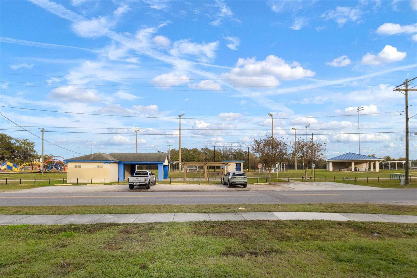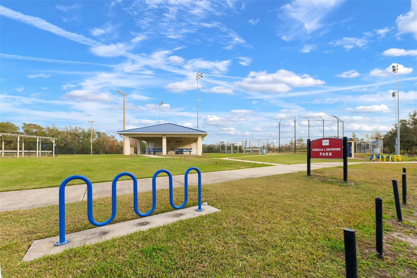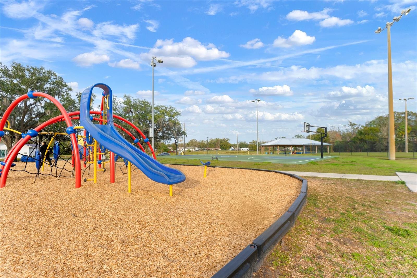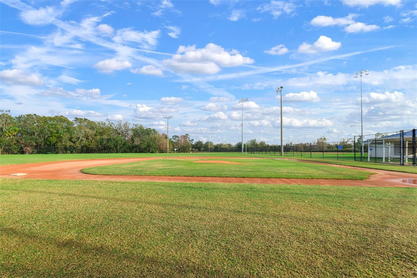902 Alsobrook Street, PLANT CITY, FL 33563
Contact Broker IDX Sites Inc.
Schedule A Showing
Request more information
- MLS#: TB8401330 ( Residential Lease )
- Street Address: 902 Alsobrook Street
- Viewed: 4
- Price: $2,300
- Price sqft: $1
- Waterfront: No
- Year Built: 2023
- Bldg sqft: 1752
- Bedrooms: 3
- Total Baths: 2
- Full Baths: 2
- Garage / Parking Spaces: 1
- Days On Market: 5
- Additional Information
- Geolocation: 28.0076 / -82.1311
- County: HILLSBOROUGH
- City: PLANT CITY
- Zipcode: 33563
- Subdivision: Madison Park
- Elementary School: Burney HB
- Middle School: Tomlin HB
- High School: Plant City HB
- Provided by: PMI METRO BAY
- Contact: Alexis Hernandez
- 813-364-2349

- DMCA Notice
-
DescriptionThis 3 bed, 2 bath, pet friendly home with a 1 car garage sits on a large corner lot across from Ronald Snowden Park and near downtown Plant City. With 1,752 square feet and a wide open floor plan, the home features a chefs kitchen with an 8 foot island, granite countertops, custom cabinets, and stainless steel appliances. Energy efficient upgrades include LED lighting, Argon gas filled double pane windows, and solar panels to help keep utility costs low. Inside, youll find luxury vinyl plank flooring, high ceilings, and a spacious primary suite with a walk in closet. Additional features include a laundry room with washer/dryer hookups, pre wired for an alarm system(account will be needed), and a covered porch for outdoor enjoyment. Located just 5 minutes from I 4, this home offers quick access to Tampa, Lakeland, shopping, dining, and local parkswithout the hassle of HOA or CDD fees. All PMI MetroBay residents are enrolled in the Resident Benefits Package (RBP) for $39.00/month which includes credit building to help boost the residents credit score with timely rent payments, up to $1M Identity Theft Protection, HVAC air filter delivery (for applicable properties), move in concierge service making utility connection and home service setup a breeze during your move in, our best in class resident rewards program, and much more! More details upon application. Lease Terms: Available for a minimum one year lease. The Lease Initiation Fee is $150. Each applicant over the age of 18 must submit a separate rental application. The Application Fee is $75.00 per adult. In addition Annual Lease Renewal Fee is $125.00. To complete this rental application, you must provide a Valid state ID and proof of SSN, monthly income, 3 years of residential history as well as contact information for your rental references and please note that most properties require that applicant combined gross income is at least three (2.5) times the monthly rent amount. The deposit replacement program varies based on screening results. Our partner, theGuarantors, offers a security bond with rent coverage, making security coverage affordable. They will be your guarantor so you can move into your dream rental with little down at move in. A link to apply with the Guarantors will be sent after the rental application is approved. Monthly charges: Rent $2,300 Resident Benefit Package $39 Liability Insurance $14.95 Tenant Responsible for: Electric, Water/Sewage, Trash, Landscaping, Internet Parking: Attached 1 Car Garage Pets: Yes, 2 Max. The monthly pet fee is per pet based on paw score. $100.00 pet administration fee (non refundable) per pet.
Property Location and Similar Properties
Features
Appliances
- Dishwasher
- Microwave
- Range
- Refrigerator
Home Owners Association Fee
- 0.00
Carport Spaces
- 0.00
Close Date
- 0000-00-00
Cooling
- Central Air
Country
- US
Covered Spaces
- 0.00
Furnished
- Unfurnished
Garage Spaces
- 1.00
Heating
- Central
High School
- Plant City-HB
Insurance Expense
- 0.00
Interior Features
- Open Floorplan
- Thermostat
Levels
- One
Living Area
- 1460.00
Middle School
- Tomlin-HB
Area Major
- 33563 - Plant City
Net Operating Income
- 0.00
Occupant Type
- Vacant
Open Parking Spaces
- 0.00
Other Expense
- 0.00
Owner Pays
- Other
Parcel Number
- P-32-28-22-5E6-000011-00009.0
Pets Allowed
- Cats OK
- Dogs OK
- Monthly Pet Fee
- Number Limit
Property Type
- Residential Lease
School Elementary
- Burney-HB
Virtual Tour Url
- https://www.propertypanorama.com/instaview/stellar/TB8401330
Year Built
- 2023



