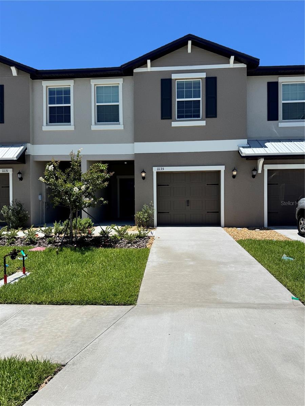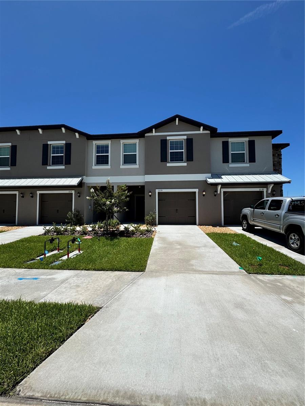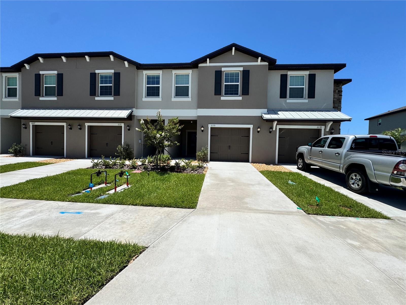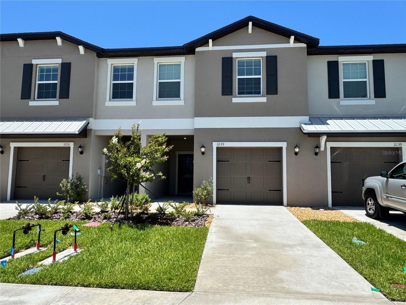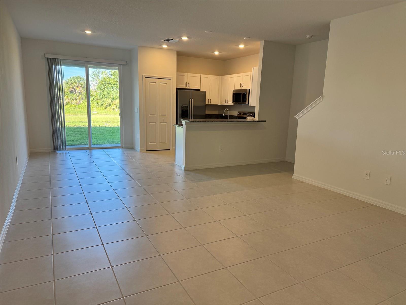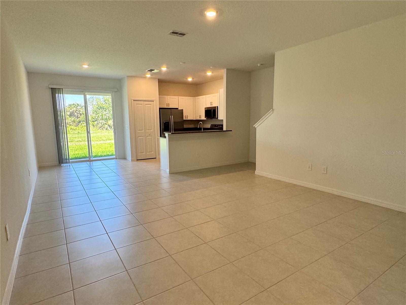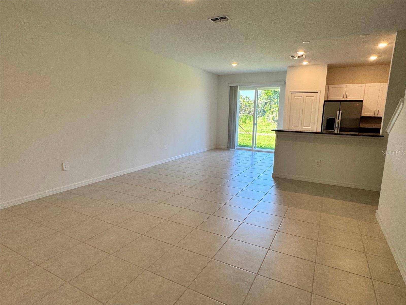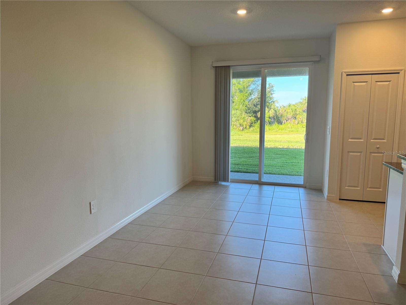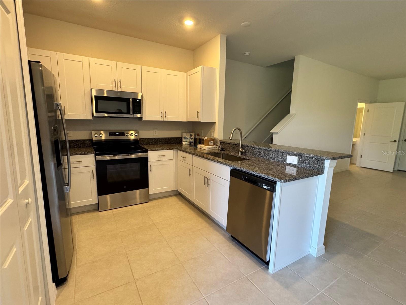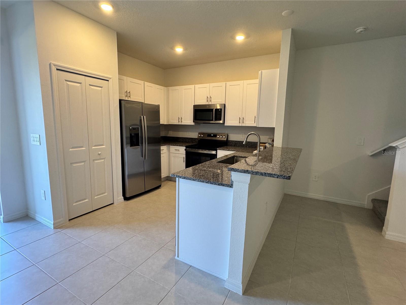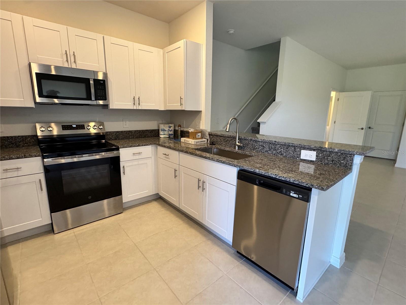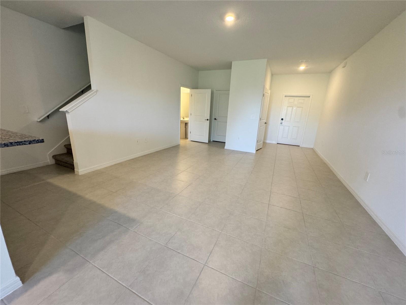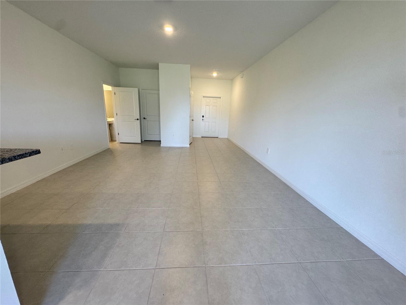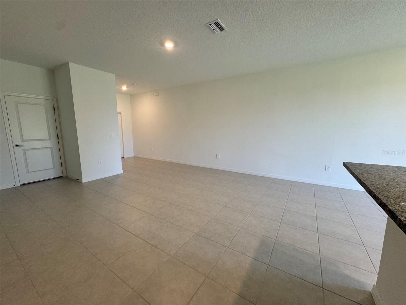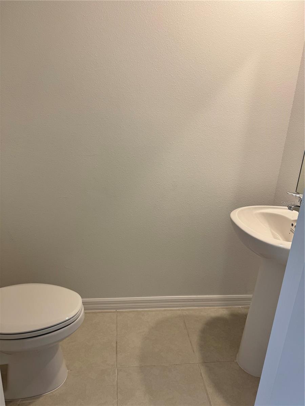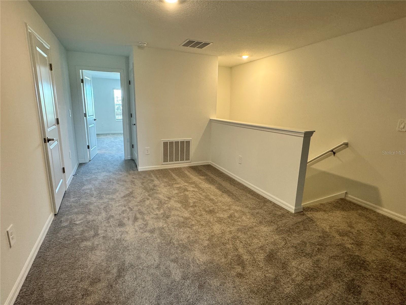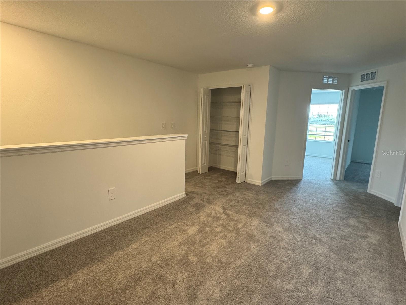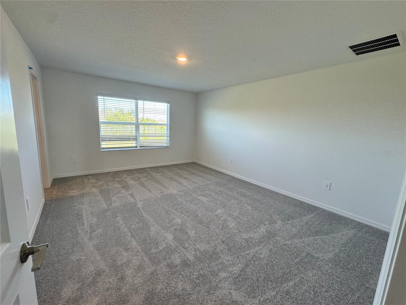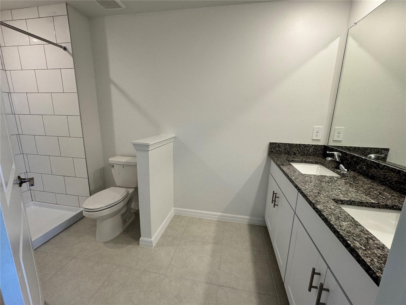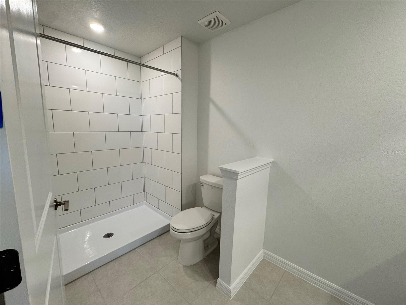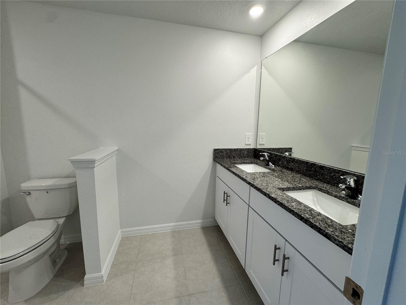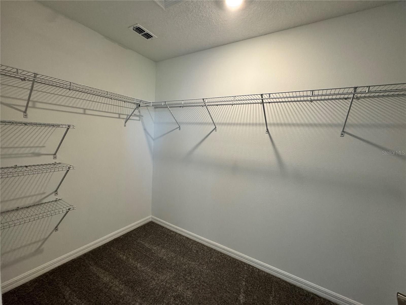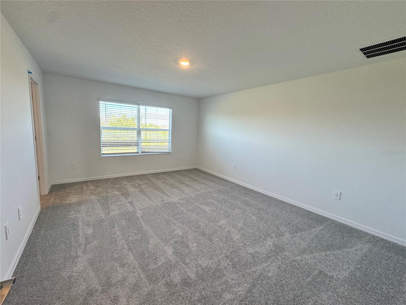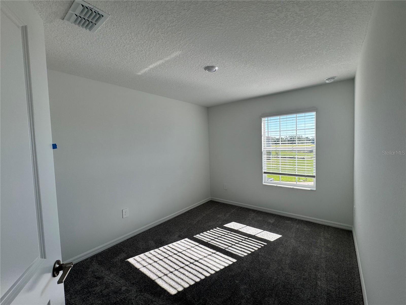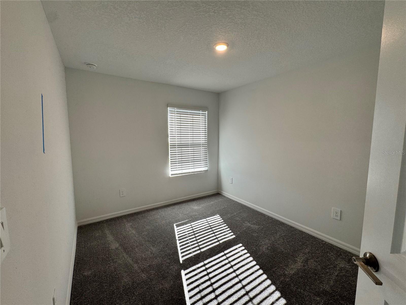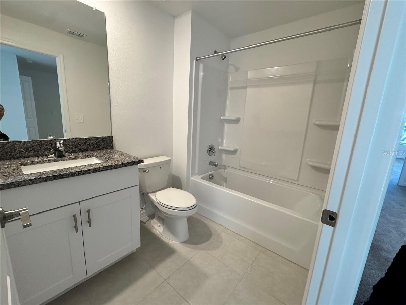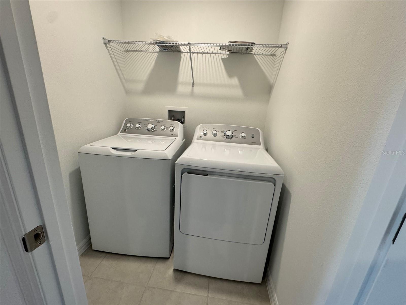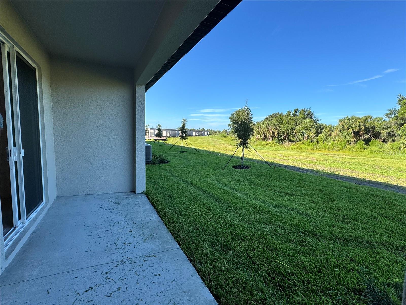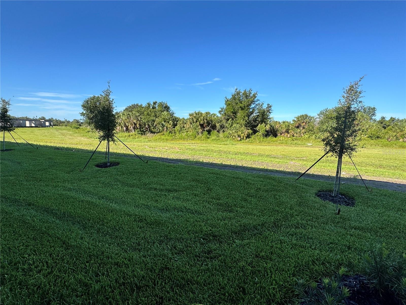11135 65th Terrace, PALMETTO, FL 34221
Contact Broker IDX Sites Inc.
Schedule A Showing
Request more information
- MLS#: TB8400540 ( Residential Lease )
- Street Address: 11135 65th Terrace
- Viewed: 3
- Price: $2,250
- Price sqft: $1
- Waterfront: No
- Year Built: 2025
- Bldg sqft: 1866
- Bedrooms: 3
- Total Baths: 3
- Full Baths: 2
- 1/2 Baths: 1
- Garage / Parking Spaces: 1
- Days On Market: 6
- Additional Information
- Geolocation: 27.6146 / -82.4975
- County: MANATEE
- City: PALMETTO
- Zipcode: 34221
- Subdivision: Stonegate Preserve Townhomes
- Elementary School: James Tillman Elementary
- Middle School: Buffalo Creek Middle
- High School: Palmetto High
- Provided by: PINEYWOODS REALTY LLC
- Contact: Liang Liu
- 813-225-1890

- DMCA Notice
-
DescriptionWelcome to Your New Home in Stonegate Preserve! This stunning 3 bedroom, 2.5 bathroom townhome offers 1,666 sq. ft. of thoughtfully designed living space, blending modern comfort with stylish finishes. The St. Thomas floor plan welcomes you with an open concept first floor, where the spacious living room, dining area, and well appointed kitchen flow seamlessly together, creating the perfect space for entertaining or relaxing. Step outside to your covered patio, an ideal spot for enjoying quiet mornings or evening breezes. Upstairs, a versatile loft provides additional flexibilityperfect for a home office, play area, or cozy reading nook. Two secondary bedrooms share a full bath, while the private owners suite offers a peaceful retreat with a walk in closet and a full ensuite bathroom. Located in the highly desirable Town Estates at Stonegate Preserve, this brand new townhome combines luxury living with unbeatable convenience. Residents will enjoy access to future masterplan amenities, including a clubhouse, resort style pool, and fitness center. The communitys prime location puts you just 30 minutes from the pristine beaches of Anna Maria Island, with easy access to Ellenton Premium Outlets for upscale shopping and dining. For waterfront leisure, the nearby marina and Pier 22 restaurant offer endless opportunities for recreation and dining with a view. With a 1 car garage and a low maintenance lifestyle, this townhome is perfect for professionals, small families, or anyone seeking a blend of comfort and sophistication. Dont miss your chance to lease this exceptional homeschedule a tour today!
Property Location and Similar Properties
Features
Appliances
- Dishwasher
- Disposal
- Dryer
- Microwave
- Range
- Refrigerator
- Washer
Home Owners Association Fee
- 0.00
Association Name
- OO
Builder Name
- LENNAR
Carport Spaces
- 0.00
Close Date
- 0000-00-00
Cooling
- Central Air
Country
- US
Covered Spaces
- 0.00
Exterior Features
- Other
Flooring
- Carpet
- Ceramic Tile
Furnished
- Unfurnished
Garage Spaces
- 1.00
Heating
- Central
High School
- Palmetto High
Insurance Expense
- 0.00
Interior Features
- Other
Levels
- Two
Living Area
- 1666.00
Middle School
- Buffalo Creek Middle
Area Major
- 34221 - Palmetto/Rubonia
Net Operating Income
- 0.00
New Construction Yes / No
- Yes
Occupant Type
- Vacant
Open Parking Spaces
- 0.00
Other Expense
- 0.00
Owner Pays
- Other
Parcel Number
- 605315559
Pets Allowed
- Yes
Property Condition
- Completed
Property Type
- Residential Lease
School Elementary
- James Tillman Elementary
Sewer
- Public Sewer
Utilities
- Cable Available
Water Source
- Public
Year Built
- 2025



