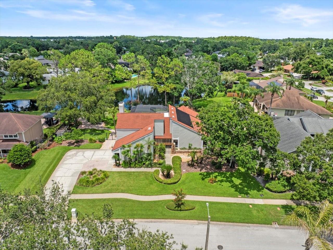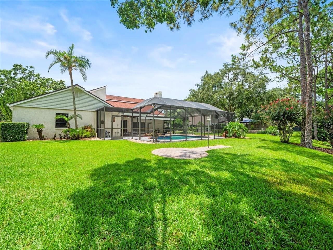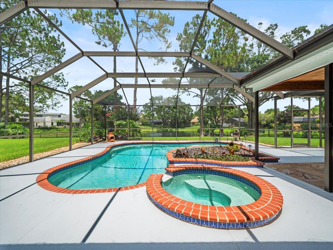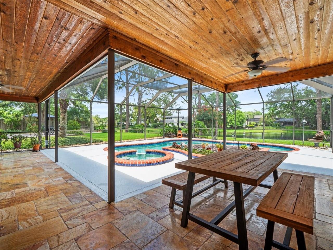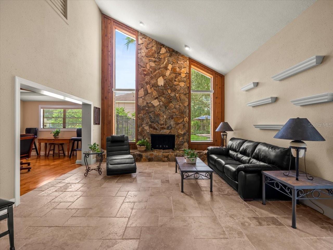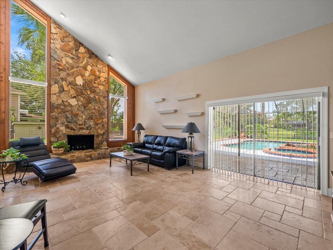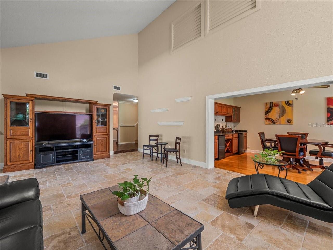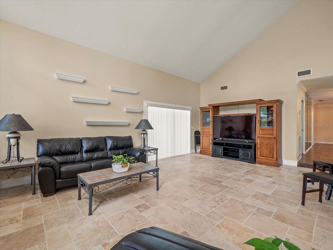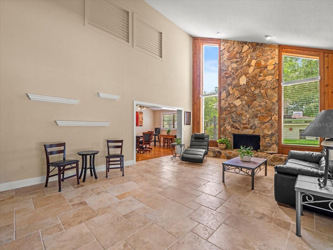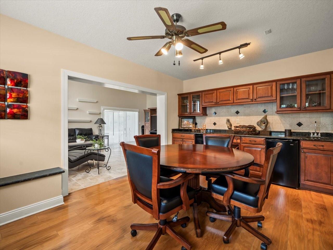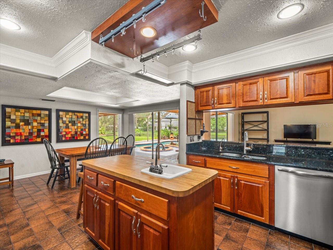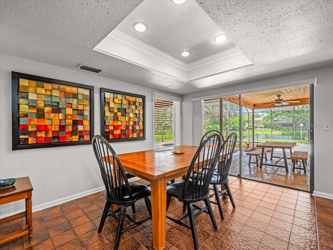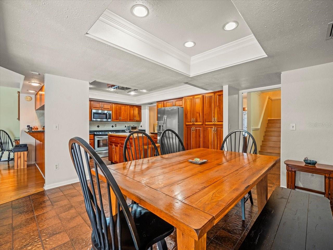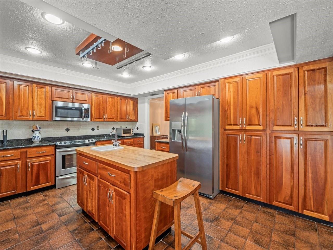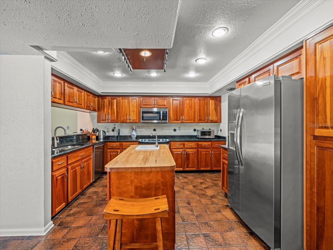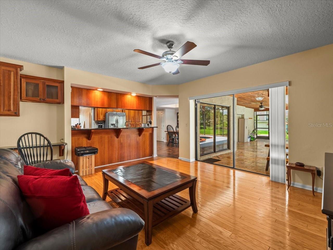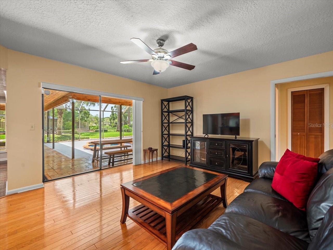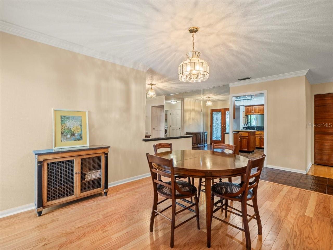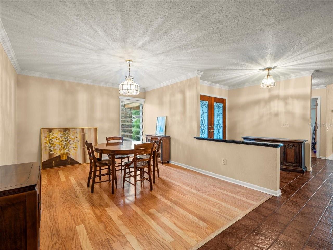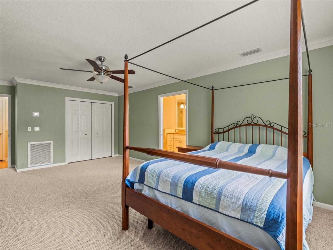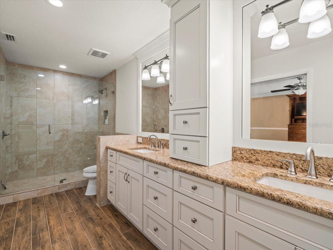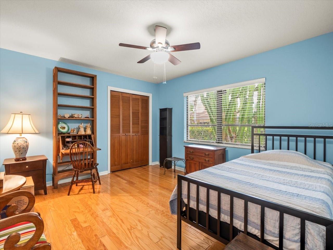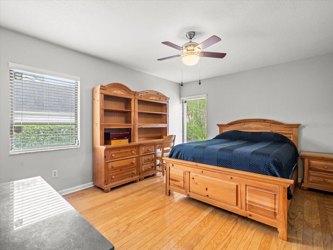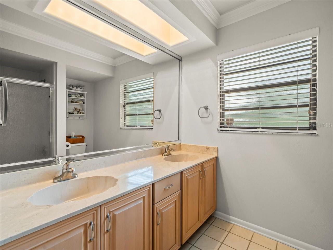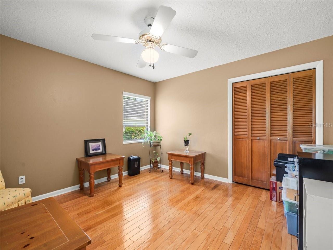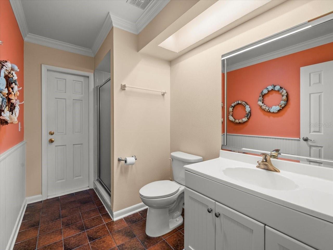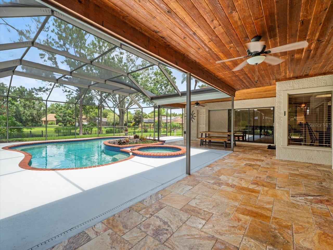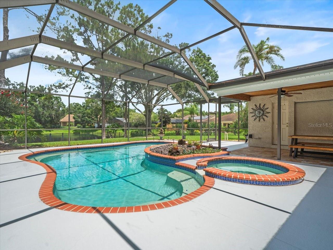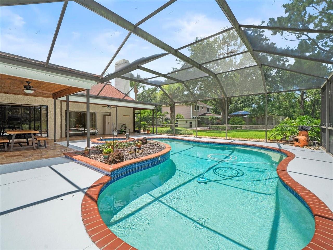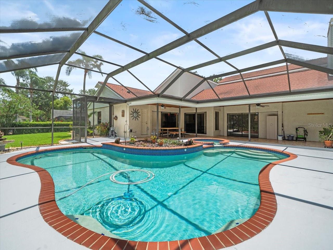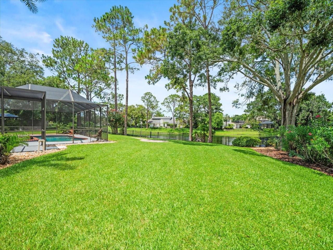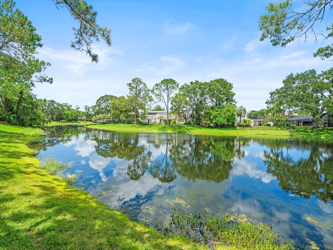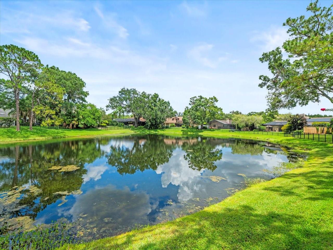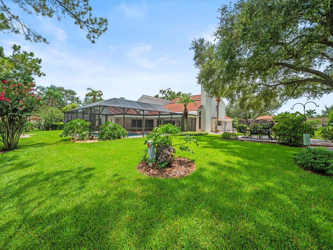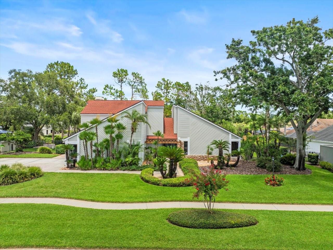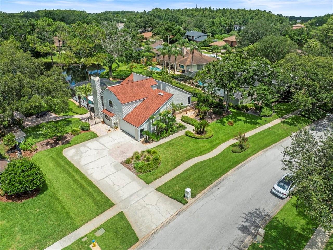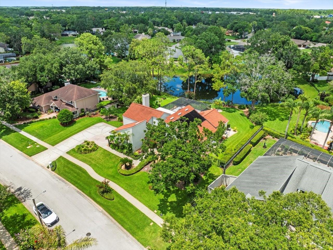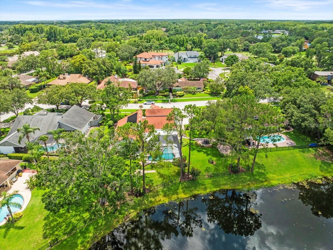4118 Carrollwood Village Drive, TAMPA, FL 33618
Contact Broker IDX Sites Inc.
Schedule A Showing
Request more information
- MLS#: TB8400444 ( Residential )
- Street Address: 4118 Carrollwood Village Drive
- Viewed: 6
- Price: $900,000
- Price sqft: $229
- Waterfront: Yes
- Wateraccess: Yes
- Waterfront Type: Pond
- Year Built: 1979
- Bldg sqft: 3933
- Bedrooms: 4
- Total Baths: 3
- Full Baths: 3
- Garage / Parking Spaces: 2
- Days On Market: 6
- Additional Information
- Geolocation: 28.0597 / -82.5086
- County: HILLSBOROUGH
- City: TAMPA
- Zipcode: 33618
- Subdivision: Carrollwood Village Sec 1
- Elementary School: Carrollwood K 8 School
- High School: Chamberlain HB
- Provided by: COLDWELL BANKER REALTY
- Contact: Emeri Lewkowicz
- 813-289-1712

- DMCA Notice
-
DescriptionWelcome to this beautifully maintained 4 bedroom, 3 bathroom home, offering a thoughtfully designed living space on an oversized lot with breathtaking pond views. Perfectly blending timeless charm with modern updates, this exceptional home provides a serene and spacious retreat for families who value comfort, style, and room to grow both indoors and out. As you step inside, you're greeted by a bright and inviting interior. Offering the perfect blend of formal and relaxed living, this residence features a formal living room adjacent to the kitchen, a spacious family room with a cozy fireplace, and a versatile bonus room ideal as a home office, playroom, or entertainment space. At the heart of the home is the gourmet kitchen, complete with custom cabinetry, stainless steel appliances, and ample counter space for cooking and entertaining. Enjoy casual meals in the sunny breakfast nook with tranquil backyard views, while the elegant formal dining room is ready to host unforgettable gatherings with family and friends. The homes split floorplan offers privacy and flexibility for every lifestyle. The primary suite is a true retreat, located upstairs with dual vanities and a walk in shower. On the main level, one bedroom is situated in its own wing and utilizes the convenient pool bath, while two additional bedrooms are located together and share a well appointed bathroom. Secondary bedrooms are generously sized and filled with natural light, offering flexible space for family, guests, or work from home living. Step outside to experience the ultimate outdoor lifestyle. Large sliding glass doors lead to an expansive covered patio finished in travertine, opening to a screened in, resort style pool and spa overlooking the peaceful pond. A separate outdoor patio adds more entertaining space, and a charming garden shed provides practical storage. The fully fenced backyard is perfect for play, pets, or simply soaking in the serene surroundings. Additional highlights include a 2 car garage, spacious laundry room with built ins, and thoughtful upgrades throughout that reflect true pride of ownership. Located in a peaceful and convenient neighborhood close to shopping, dining, parks, and top rated schools, this home offers the perfect blend of location, luxury, and lifestyle. This is a MUST SEE schedule your private showing today!
Property Location and Similar Properties
Features
Waterfront Description
- Pond
Appliances
- Bar Fridge
- Dishwasher
- Electric Water Heater
- Microwave
- Range
- Refrigerator
- Wine Refrigerator
Association Amenities
- Basketball Court
Home Owners Association Fee
- 945.00
Association Name
- Greenacre
Association Phone
- 813-600-1100
Carport Spaces
- 0.00
Close Date
- 0000-00-00
Cooling
- Central Air
Country
- US
Covered Spaces
- 0.00
Exterior Features
- Sidewalk
- Sliding Doors
Flooring
- Carpet
- Tile
- Travertine
- Wood
Garage Spaces
- 2.00
Heating
- Central
- Electric
High School
- Chamberlain-HB
Insurance Expense
- 0.00
Interior Features
- Ceiling Fans(s)
- Crown Molding
- Kitchen/Family Room Combo
- PrimaryBedroom Upstairs
- Solid Surface Counters
- Solid Wood Cabinets
- Split Bedroom
- Stone Counters
- Vaulted Ceiling(s)
- Walk-In Closet(s)
Legal Description
- CARROLLWOOD VILLAGE SECTION 1 UNIT NO 4 LOT 22 BLOCK 3
Levels
- Two
Living Area
- 2889.00
Area Major
- 33618 - Tampa / Carrollwood / Lake Carroll
Net Operating Income
- 0.00
Occupant Type
- Owner
Open Parking Spaces
- 0.00
Other Expense
- 0.00
Parcel Number
- U-09-28-18-0YH-000003-00022.0
Pets Allowed
- Yes
Pool Features
- In Ground
Possession
- Close Of Escrow
Property Type
- Residential
Roof
- Shingle
School Elementary
- Carrollwood K-8 School
Sewer
- Public Sewer
Tax Year
- 2024
Township
- 28
Utilities
- Cable Available
- Electricity Available
- Electricity Connected
- Public
View
- Water
Virtual Tour Url
- https://4118CarrollwoodVillageDr.com/idx
Water Source
- Public
Year Built
- 1979
Zoning Code
- PD




