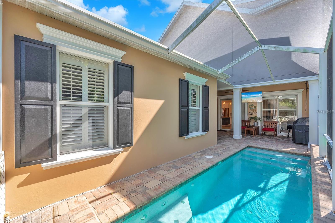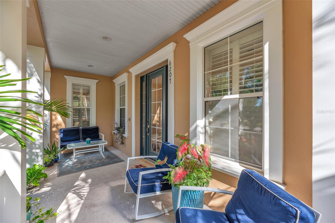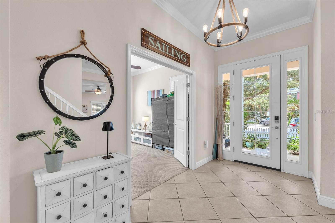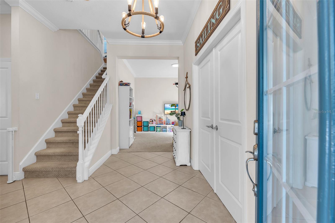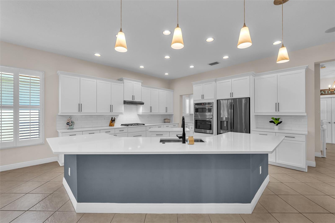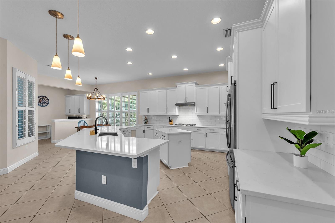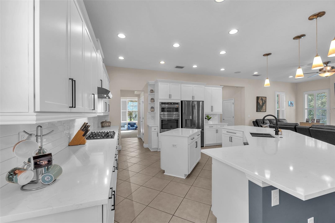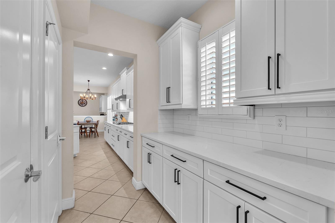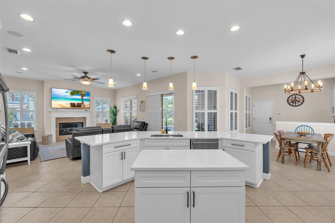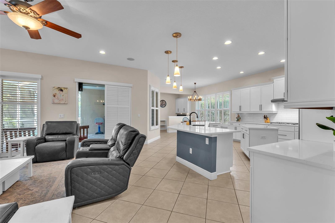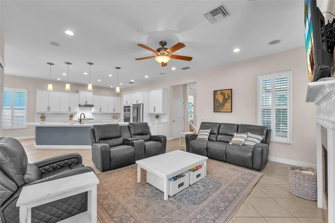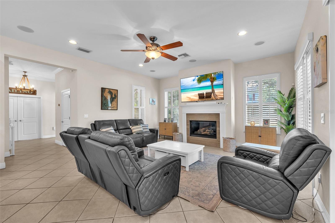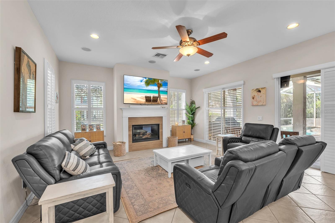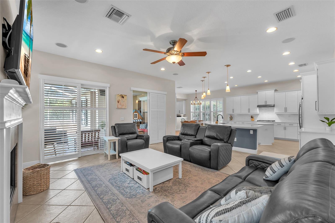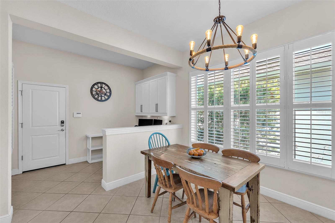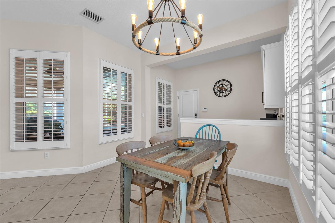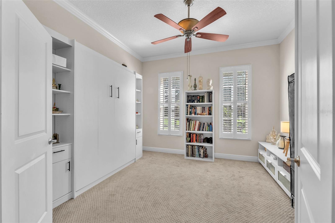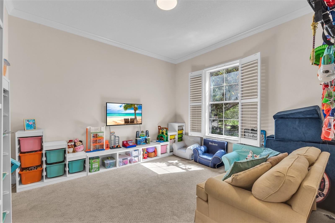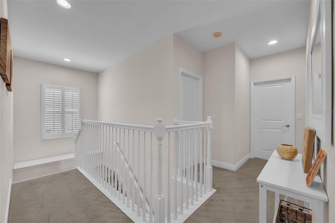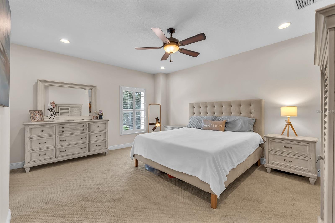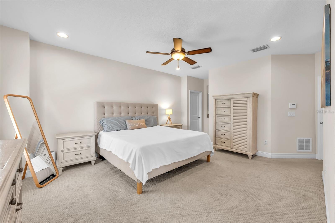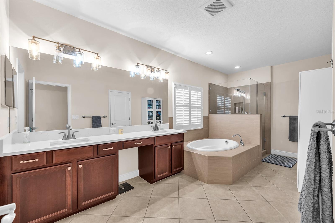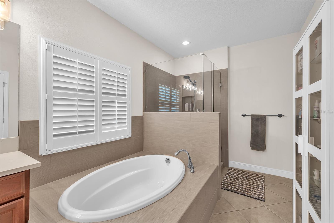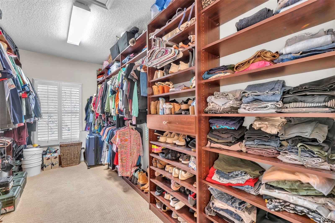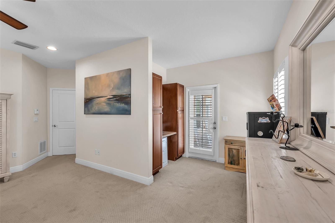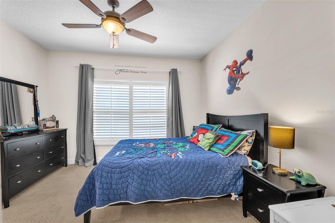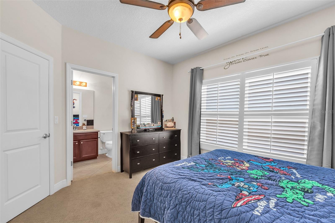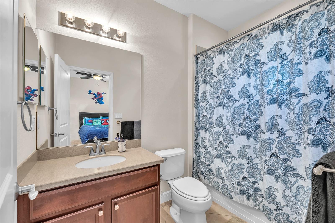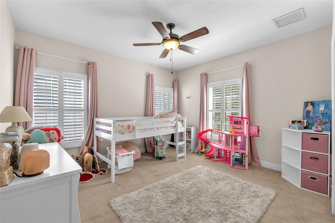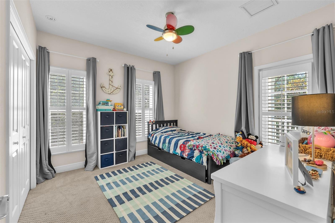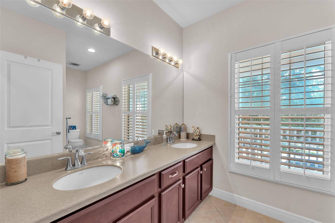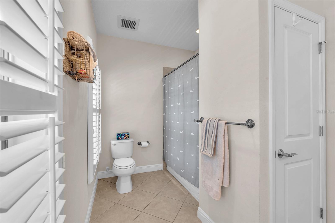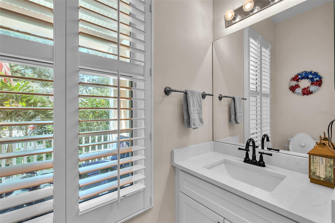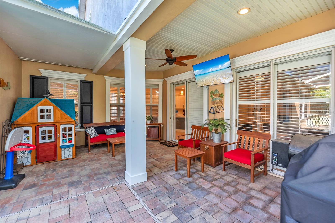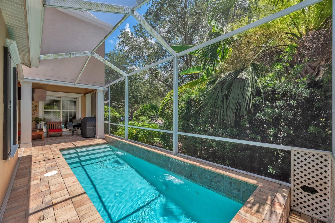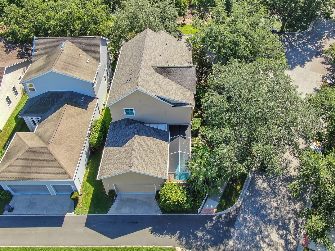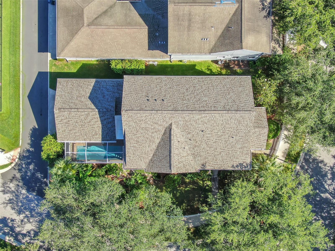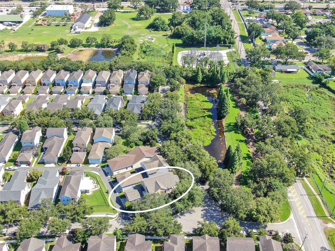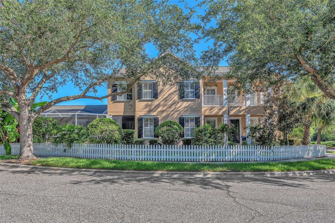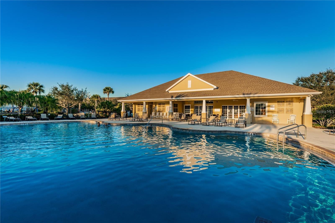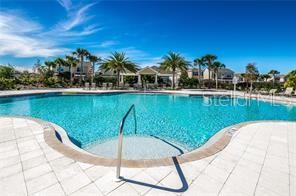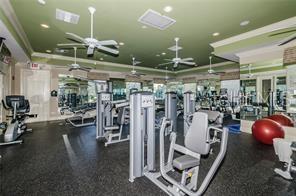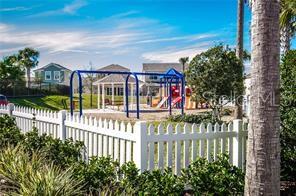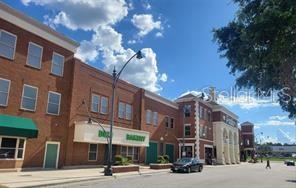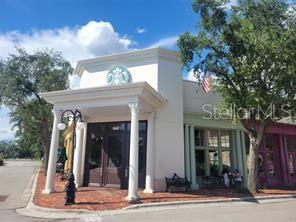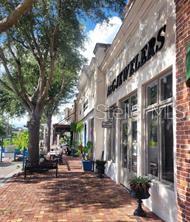6207 Bleeker Street, RIVERVIEW, FL 33578
Contact Broker IDX Sites Inc.
Schedule A Showing
Request more information
- MLS#: TB8400265 ( Residential )
- Street Address: 6207 Bleeker Street
- Viewed: 73
- Price: $749,995
- Price sqft: $175
- Waterfront: No
- Year Built: 2007
- Bldg sqft: 4287
- Bedrooms: 4
- Total Baths: 4
- Full Baths: 3
- 1/2 Baths: 1
- Garage / Parking Spaces: 2
- Days On Market: 25
- Additional Information
- Geolocation: 27.8901 / -82.311
- County: HILLSBOROUGH
- City: RIVERVIEW
- Zipcode: 33578
- Subdivision: Winthrop Village Ph Oneb
- Elementary School: Symmes
- Middle School: Giunta
- High School: Riverview
- Provided by: YELLOWFIN REALTY

- DMCA Notice
-
DescriptionDiscover this stunning 4 bedroom, 3.5 bath pool home in the highly sought after Winthrop Village of Riverview, boasting a brand new roof (2025) and over 3,100 square feet of thoughtfully designed living space. The heart of the home is its gourmet kitchen, featuring a Caf built in oven, speed oven/microwave, Bosch dishwasher, and a gas range with hood. A spacious center island and oversized breakfast bar flow seamlessly into the family room, anchored by a cozy gas fireplace, perfect for gatherings. Adjacent, a butlers pantry and walk in pantry elevate functionality. Step outside through the glass slider to the enclosed paver lanai and heated saltwater pool, complete with a safety fence for peace of mind. The first floor also offers a versatile den/office with French doors, a powder bath, and a flexible space ideal for a playroom, dining room, or studytailor it to your needs. Upstairs, the primary suite impresses with a private seating area, built in shelving, customized walk in closet, and a resort style en suite bathroom. Enjoy morning coffee or evening cocktails on the private balcony. The second bedroom includes its own en suite bath, while two additional bedrooms share a full bathroom with a dual sink granite vanity. An upstairs laundry room with a utility sink adds convenience. Additional highlights include plantation shutters throughout, overhead garage storage, and a water filtration system. Winthrop Village offers top rated charter schools, a neighborhood pool, and unbeatable convenience with Publix, Starbucks, restaurants, and daily shopping within walking distance. A new playground is on the way! With easy access to the Crosstown and I 75, Tampa Bays best is at your doorstep. Schedule your private showing today!
Property Location and Similar Properties
Features
Appliances
- Dishwasher
- Disposal
- Microwave
- Range
- Refrigerator
- Water Filtration System
- Water Softener
Home Owners Association Fee
- 581.00
Home Owners Association Fee Includes
- Pool
Association Name
- Staci Hurlburt - EnProVera
Association Phone
- 813-443-5386
Carport Spaces
- 0.00
Close Date
- 0000-00-00
Cooling
- Central Air
- Zoned
Country
- US
Covered Spaces
- 0.00
Exterior Features
- Balcony
- Lighting
- Rain Gutters
- Sidewalk
- Sliding Doors
Fencing
- Fenced
Flooring
- Carpet
- Ceramic Tile
Garage Spaces
- 2.00
Heating
- Central
- Electric
- Natural Gas
High School
- Riverview-HB
Insurance Expense
- 0.00
Interior Features
- Built-in Features
- Ceiling Fans(s)
- Eat-in Kitchen
- High Ceilings
- In Wall Pest System
- Kitchen/Family Room Combo
- Open Floorplan
- PrimaryBedroom Upstairs
- Solid Surface Counters
- Stone Counters
- Thermostat
- Walk-In Closet(s)
Legal Description
- WINTHROP VILLAGE PHASE ONE-B LOT 56
Levels
- Two
Living Area
- 3135.00
Lot Features
- Corner Lot
- Sidewalk
- Paved
Middle School
- Giunta Middle-HB
Area Major
- 33578 - Riverview
Net Operating Income
- 0.00
Occupant Type
- Owner
Open Parking Spaces
- 0.00
Other Expense
- 0.00
Parcel Number
- U-09-30-20-97Y-000000-00056.0
Pets Allowed
- Yes
Pool Features
- Child Safety Fence
- In Ground
- Salt Water
- Screen Enclosure
Property Type
- Residential
Roof
- Shingle
School Elementary
- Symmes-HB
Sewer
- Public Sewer
Style
- Contemporary
Tax Year
- 2024
Township
- 30
Utilities
- Cable Available
- Electricity Connected
- Natural Gas Connected
- Public
Views
- 73
Virtual Tour Url
- https://www.propertypanorama.com/instaview/stellar/TB8400265
Water Source
- Public
Year Built
- 2007
Zoning Code
- PD




