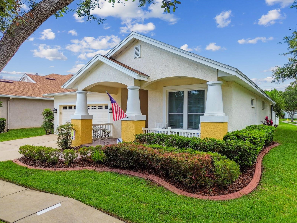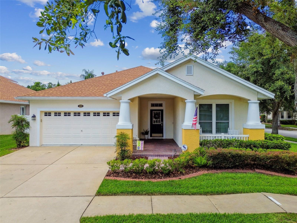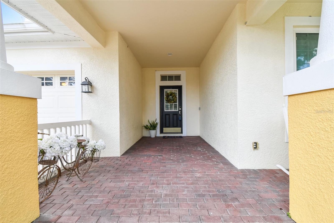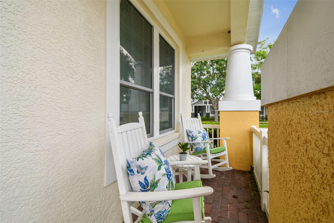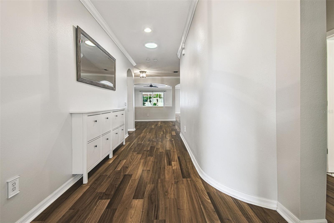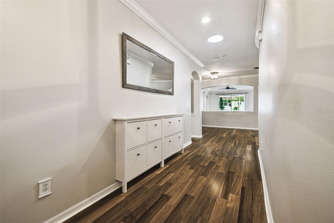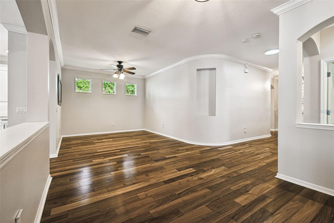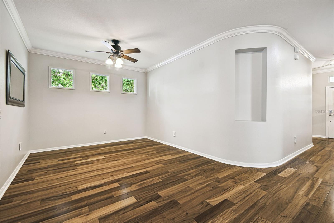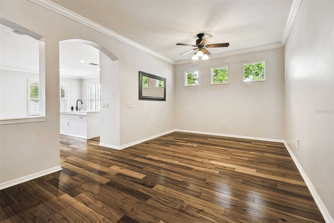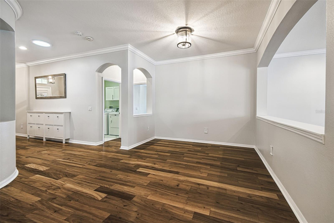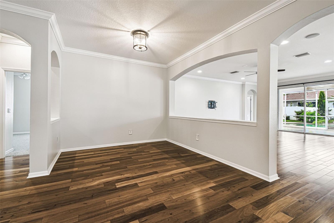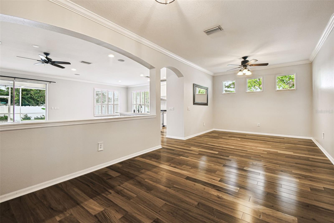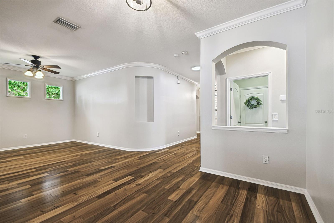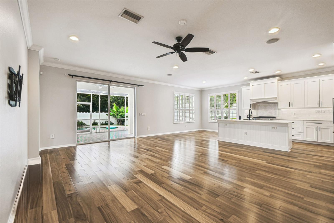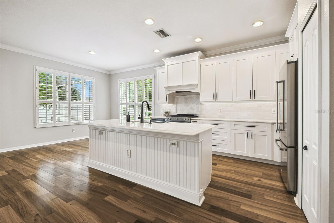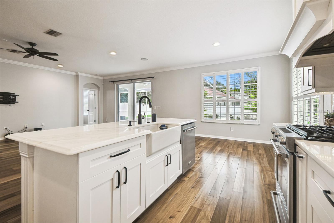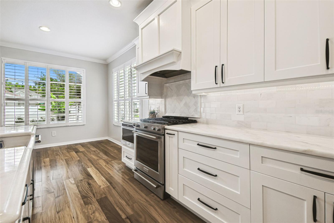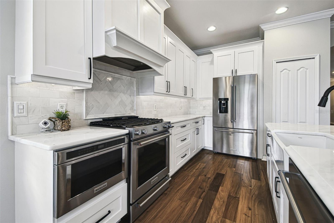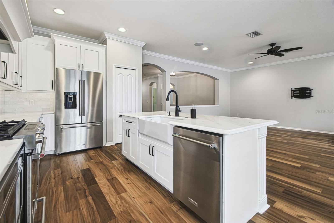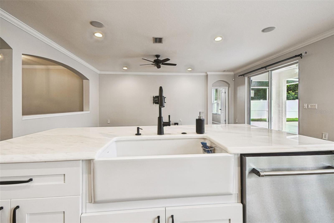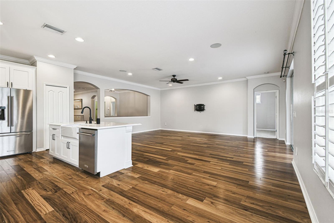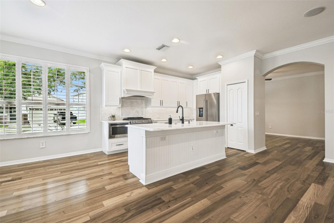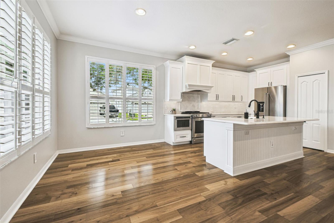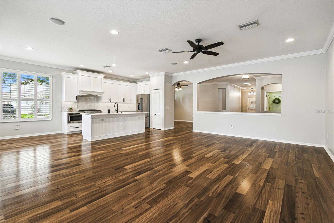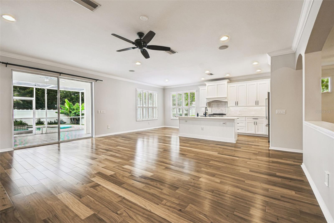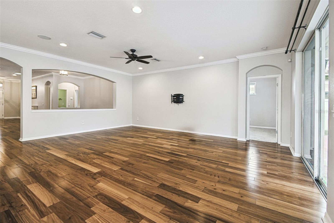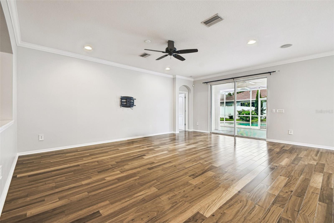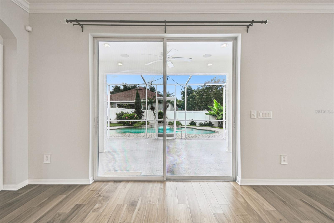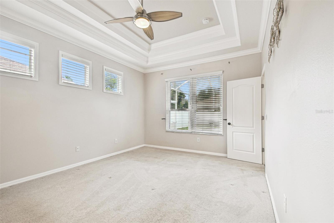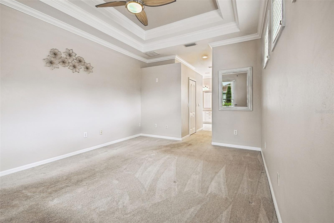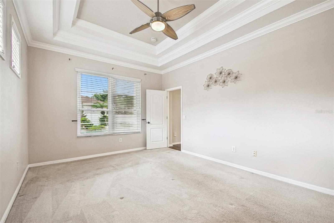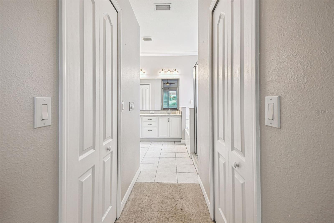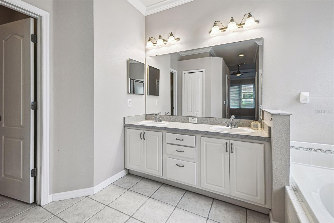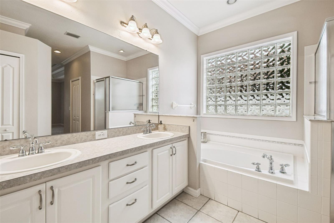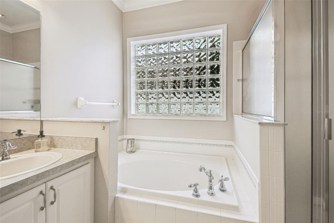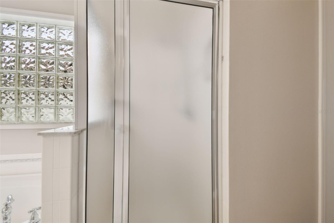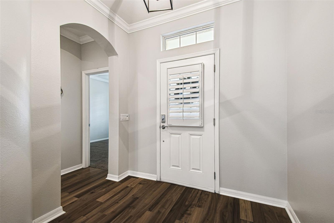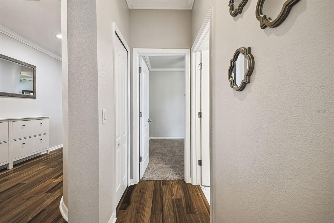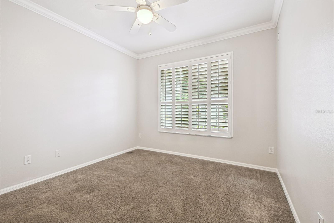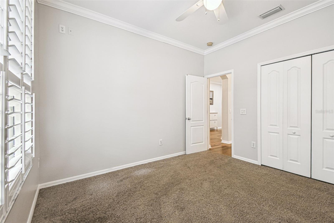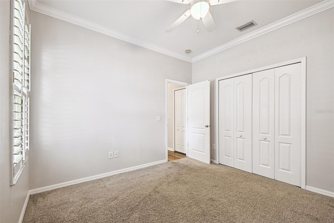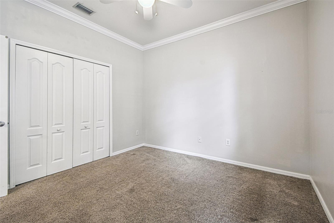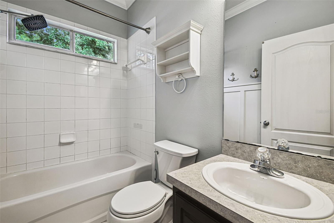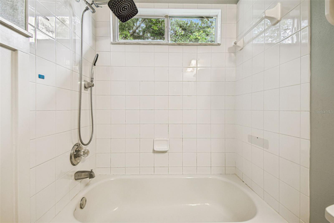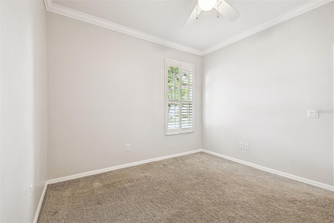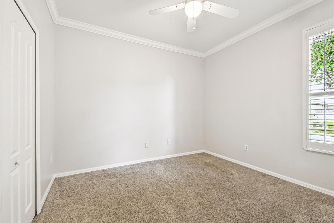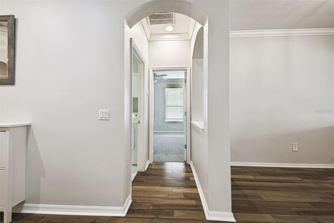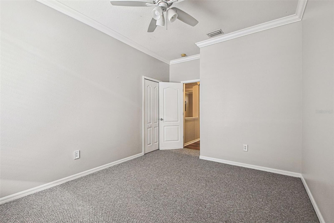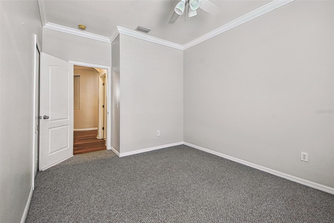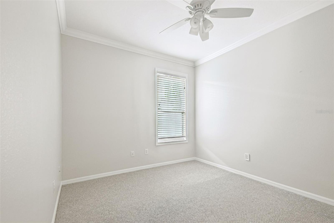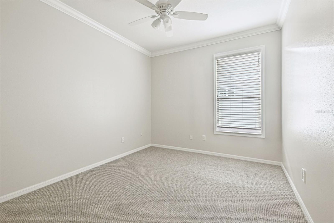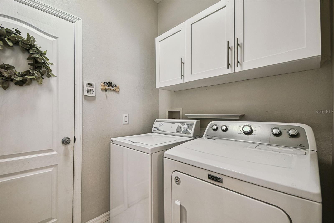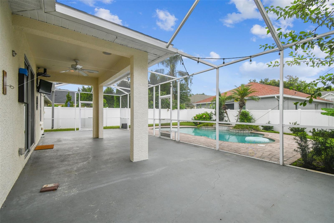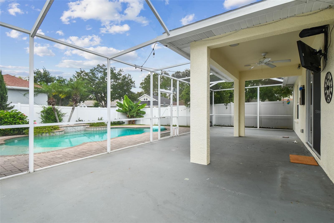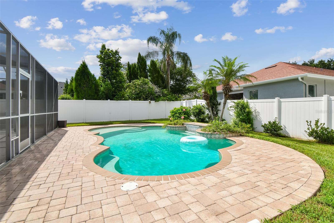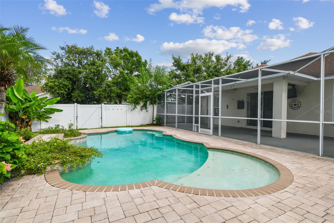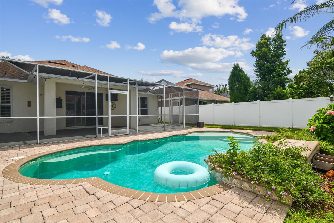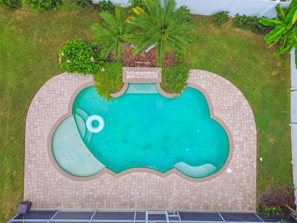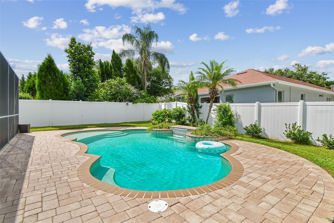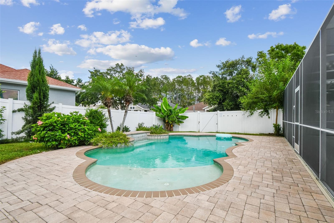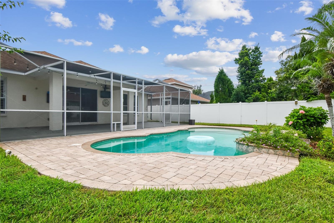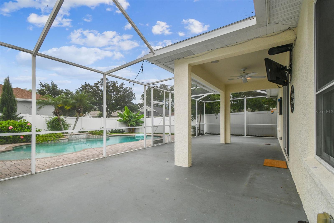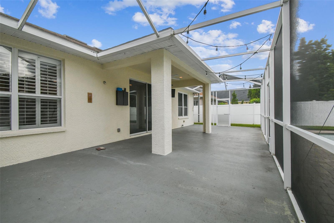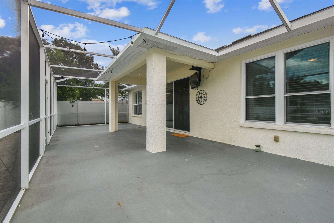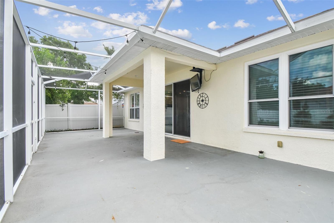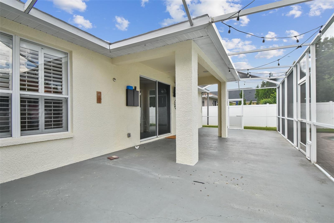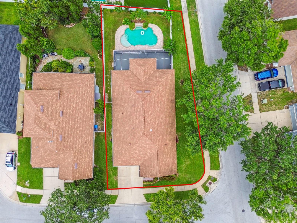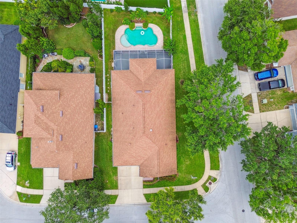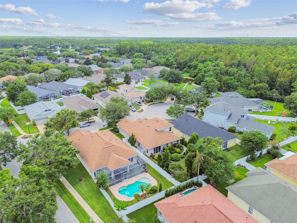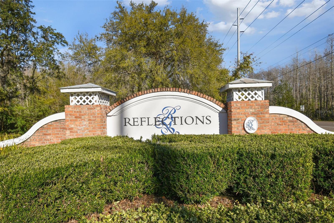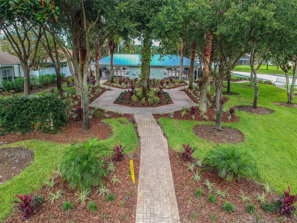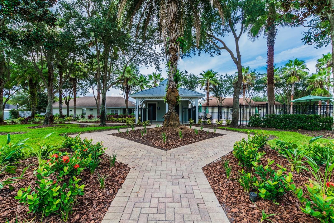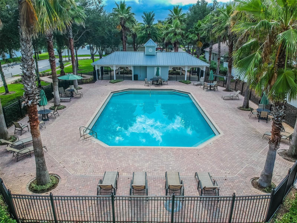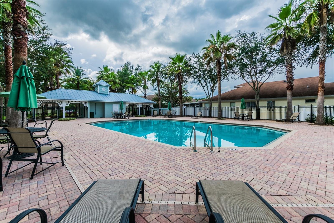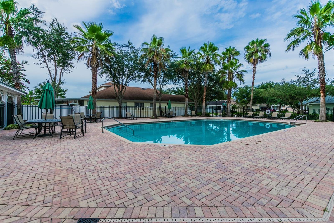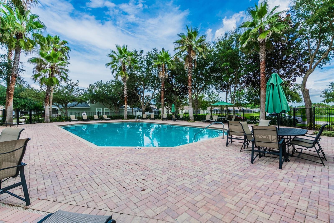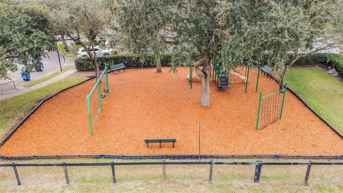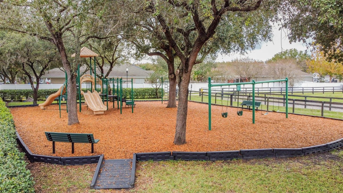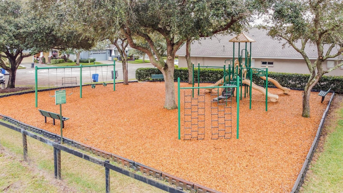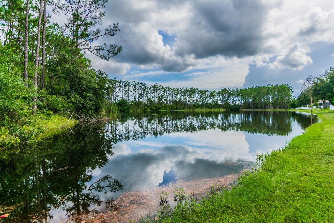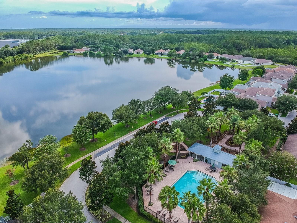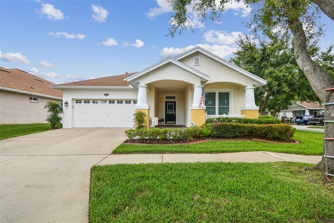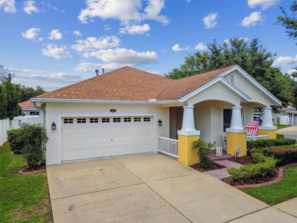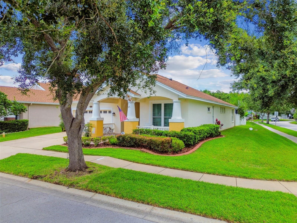18203 Tivoli Lane, LUTZ, FL 33558
Contact Broker IDX Sites Inc.
Schedule A Showing
Request more information
- MLS#: TB8398734 ( Residential )
- Street Address: 18203 Tivoli Lane
- Viewed: 55
- Price: $600,000
- Price sqft: $198
- Waterfront: No
- Year Built: 2004
- Bldg sqft: 3028
- Bedrooms: 4
- Total Baths: 2
- Full Baths: 2
- Garage / Parking Spaces: 2
- Days On Market: 35
- Additional Information
- Geolocation: 28.1377 / -82.5216
- County: HILLSBOROUGH
- City: LUTZ
- Zipcode: 33558
- Subdivision: Reflections Ph 2a
- Elementary School: Schwarzkopf
- Middle School: Martinez
- High School: Steinbrenner
- Provided by: PINEYWOODS REALTY LLC
- Contact: Diane Earnest-Shadix
- 813-225-1890

- DMCA Notice
-
DescriptionWelcome to this stunning Craftsman style pool home offering over 2,200 square feet of beautifully designed living space. This 4 bedroom, 2 bath home features a triple split floor plan, providing both privacy and functionality for the whole family. Step inside to find a spacious foyer with gleaming wood floors that flow throughout the main living areas, including formal living and dining rooms ideal for entertaining. Make note of the high ceilings, crown molding plantation shutters, stylish fixtures and fresh interior paint. The heart of the home is the beautifully updated kitchen, complete with marble countertops and backsplash, shaker style cabinetry, a center island, and a casual dining area that overlooks the main living spaceperfect for everyday living. The primary suite is a true retreat, featuring a tray ceiling, his and hers walk in closets, and a spa like bath with dual vanities, a garden tub, and a separate shower. Head outside to your tropical oasis featuring a salt water open air pool with sun shelf and pavered deck, fully fenced backyard with double side entry gates, and extended covered and screened lanai that w/TV and dartboard ideal for your back yard BBQ's or just relaxing and enjoying Florida Living! Additional features include an interior laundry room, a 2 car garage, and a brand new roof! Located in a sought after community of Reflections with top rated schools McKitrick, Martinez and Steinbrenner, the community offers a community park setting with pool and playground! This home is also just minutes from shopping and local eateries, St Joe's North hospital, and major highways for easy commuting.
Property Location and Similar Properties
Features
Appliances
- Dishwasher
- Disposal
- Dryer
- Gas Water Heater
- Microwave
- Range
- Range Hood
- Refrigerator
- Washer
Home Owners Association Fee
- 94.00
Association Name
- Greenacre Properties
Carport Spaces
- 0.00
Close Date
- 0000-00-00
Cooling
- Central Air
Country
- US
Covered Spaces
- 0.00
Exterior Features
- Sidewalk
- Sliding Doors
Flooring
- Carpet
- Tile
- Wood
Garage Spaces
- 2.00
Heating
- Central
- Natural Gas
High School
- Steinbrenner High School
Insurance Expense
- 0.00
Interior Features
- Ceiling Fans(s)
- Eat-in Kitchen
- Kitchen/Family Room Combo
- Open Floorplan
- Stone Counters
- Walk-In Closet(s)
Legal Description
- REFLECTIONS PHASE 2A LOT 19 BLOCK 8
Levels
- One
Living Area
- 2256.00
Middle School
- Martinez-HB
Area Major
- 33558 - Lutz
Net Operating Income
- 0.00
Occupant Type
- Vacant
Open Parking Spaces
- 0.00
Other Expense
- 0.00
Parcel Number
- U-17-27-18-66A-000008-00019.0
Pets Allowed
- Yes
Pool Features
- Gunite
- In Ground
Property Type
- Residential
Roof
- Shingle
School Elementary
- Schwarzkopf-HB
Sewer
- Public Sewer
Style
- Craftsman
Tax Year
- 2024
Township
- 27
Utilities
- BB/HS Internet Available
- Cable Available
- Electricity Connected
- Natural Gas Connected
- Sewer Connected
- Water Connected
Views
- 55
Virtual Tour Url
- https://www.propertypanorama.com/instaview/stellar/TB8398734
Water Source
- Public
Year Built
- 2004
Zoning Code
- PD




