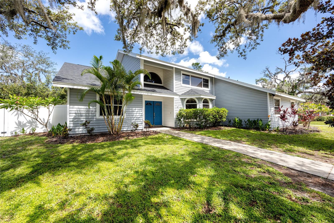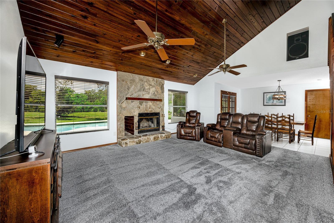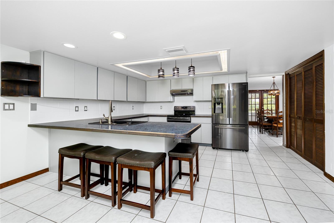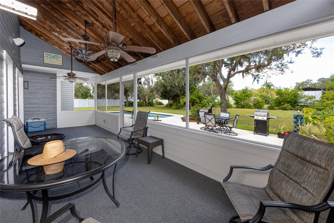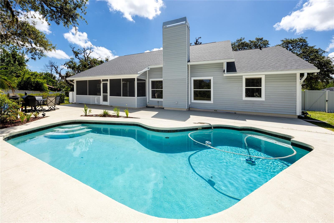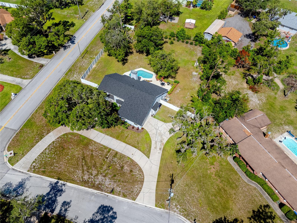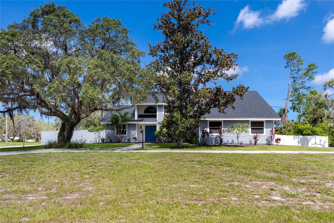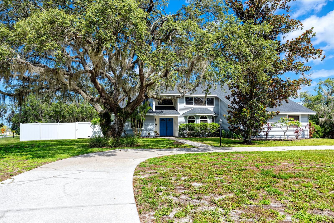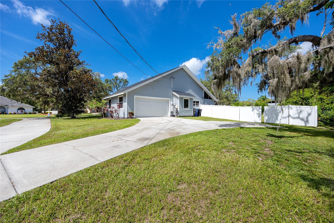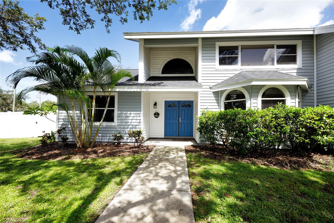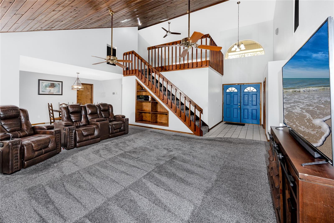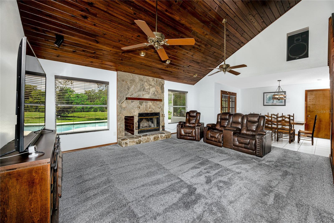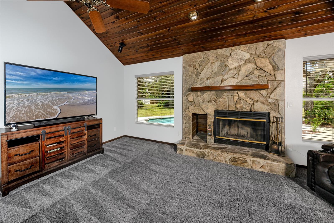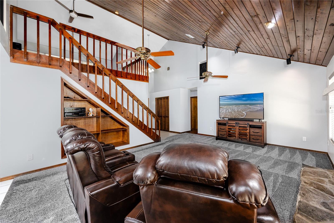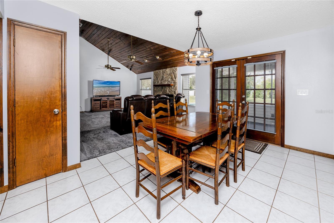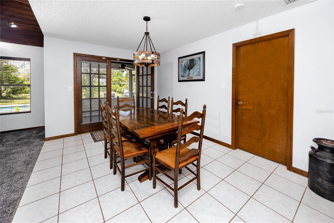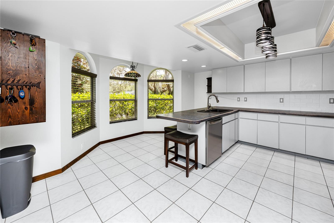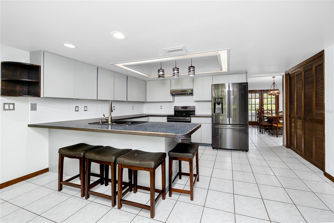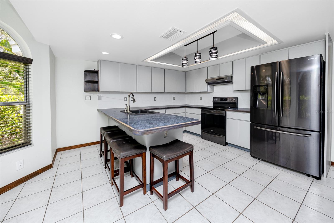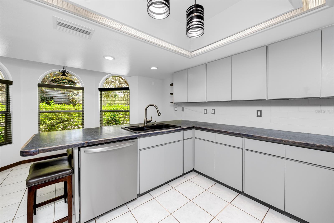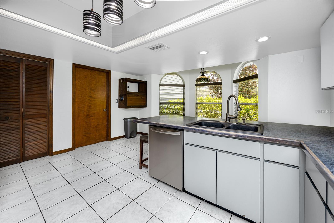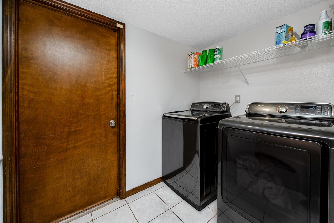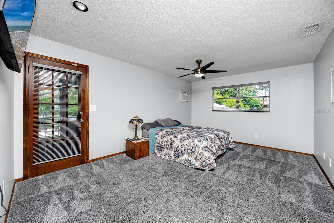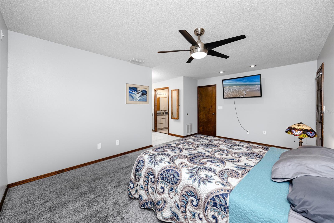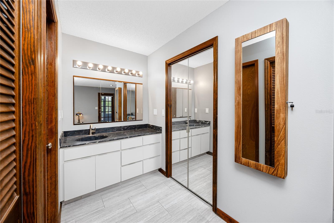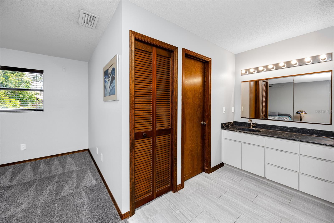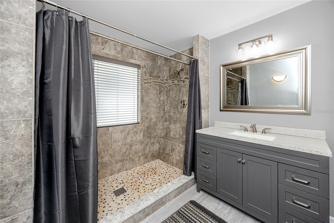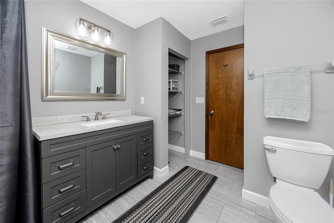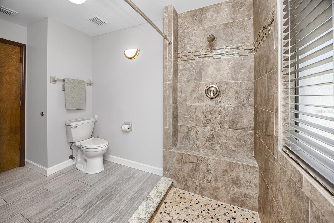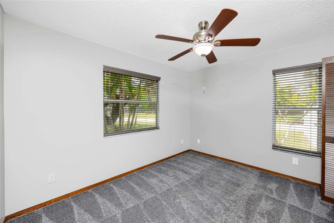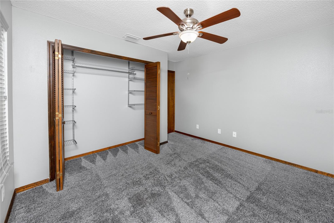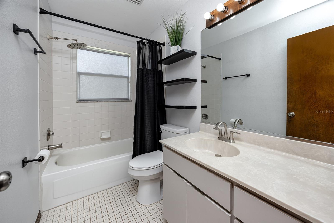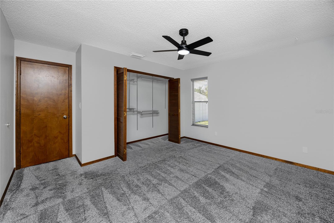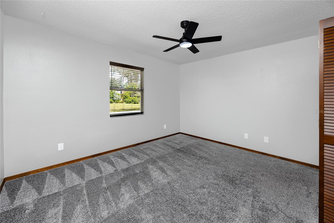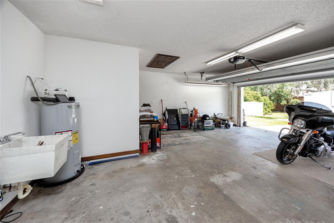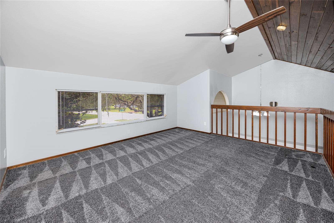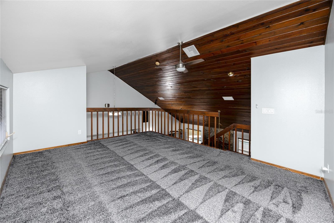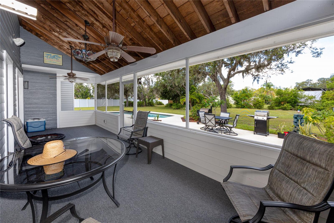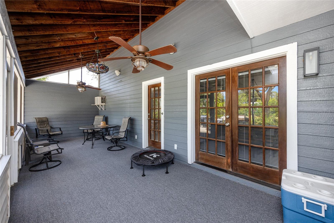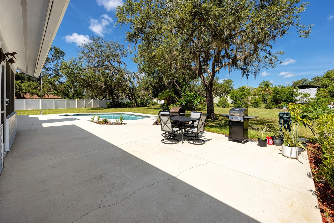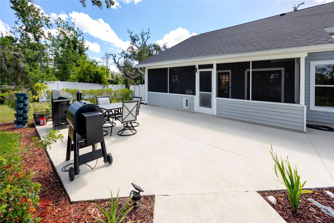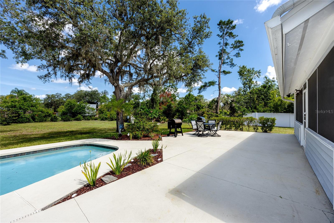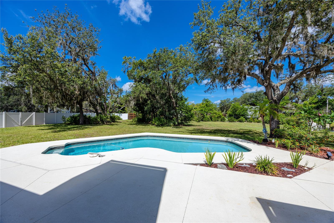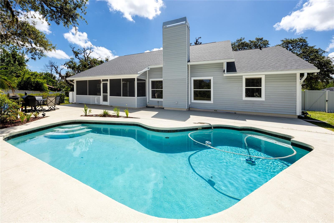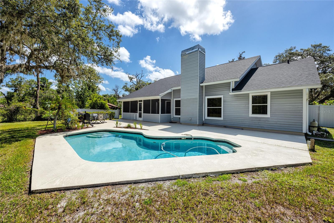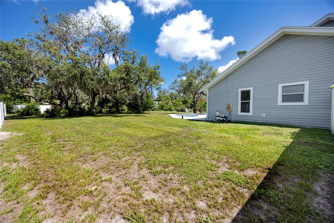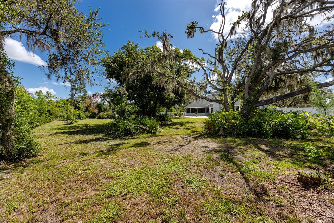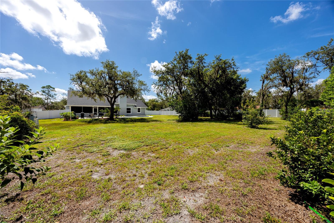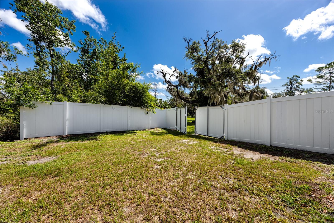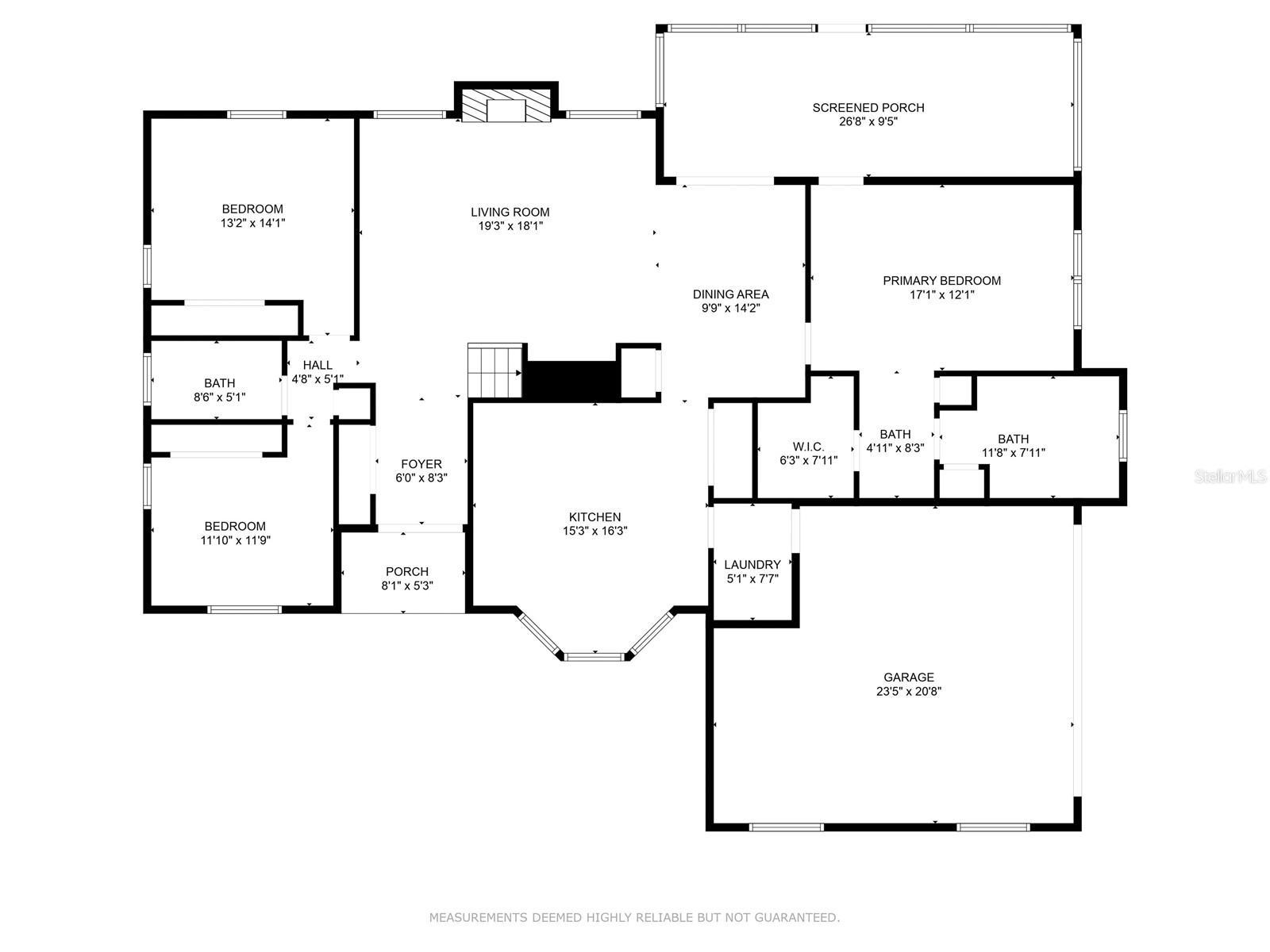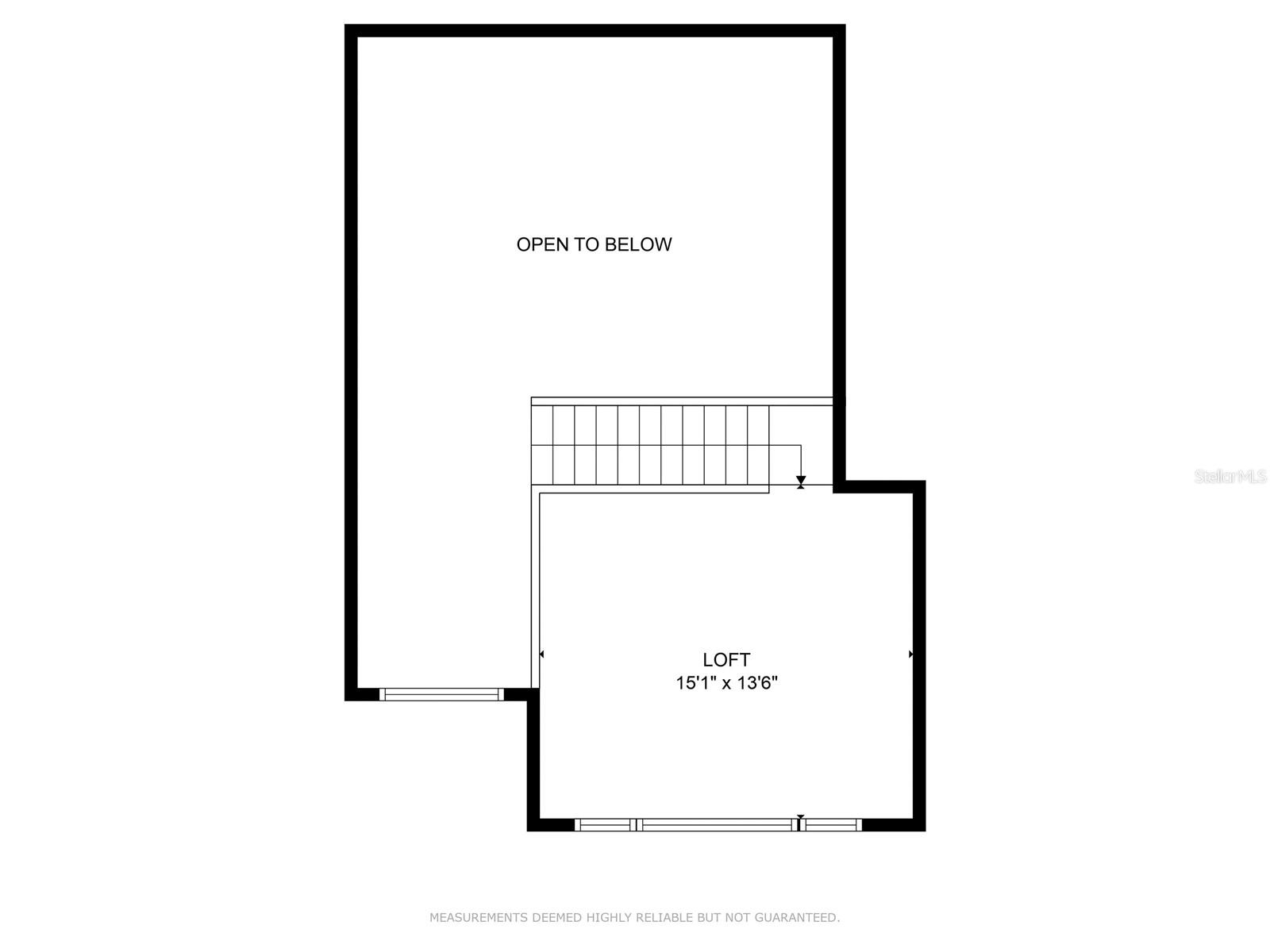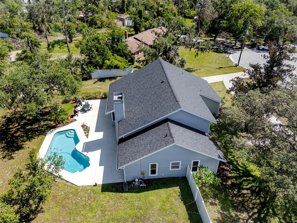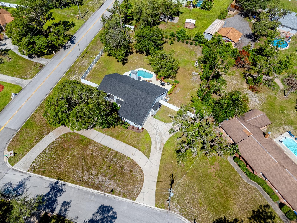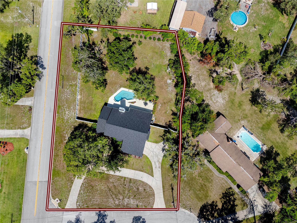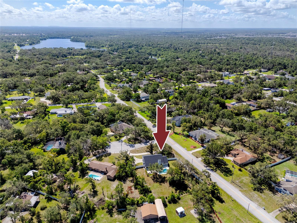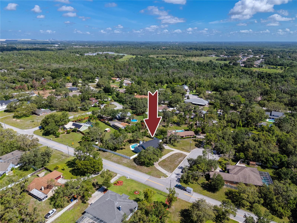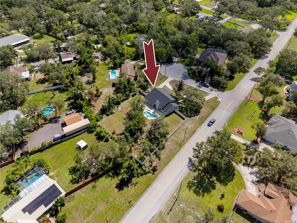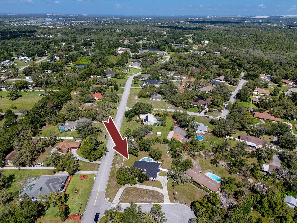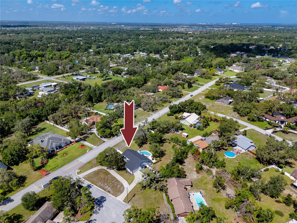11203 Egret Nest Court, RIVERVIEW, FL 33569
Contact Broker IDX Sites Inc.
Schedule A Showing
Request more information
- MLS#: TB8397444 ( Residential )
- Street Address: 11203 Egret Nest Court
- Viewed: 1
- Price: $500,000
- Price sqft: $185
- Waterfront: No
- Year Built: 1989
- Bldg sqft: 2709
- Bedrooms: 3
- Total Baths: 2
- Full Baths: 2
- Garage / Parking Spaces: 2
- Days On Market: 19
- Additional Information
- Geolocation: 27.8365 / -82.287
- County: HILLSBOROUGH
- City: RIVERVIEW
- Zipcode: 33569
- Subdivision: Shadow Run
- Elementary School: Warren Hope Dawson
- Middle School: Rodgers
- High School: Riverview
- Provided by: KELLER WILLIAMS REALTY PORTFOLIO COLLECTION
- Contact: Chase Walseth
- 727-489-0800

- DMCA Notice
-
DescriptionWelcome to this beautifully maintained single family home in Riverview, FL, offering 3 bedrooms, 2 bathrooms, and a private pool on a spacious 0.73 acre corner lot. Located in the highly desirable, no flood zone Shadow Run neighborhood, this property combines comfort, privacy, and conveniencejust 30 minutes from downtown Tampa and close to top rated schools, shopping, restaurants, and medical facilities. Inside, you'll find vaulted ceilings, a cozy wood burning fireplace, and a split floor plan ideal for families or guests. The open kitchen boasts a bay window, breakfast bar, and ample counter space. The primary suite includes private access to the porch, and a spacious ensuite bath with custom walk in shower and abundant closet space. Enjoy Florida living year round in the screened in rear porch that overlooks the sparkling in ground pool and fenced backyardperfect for entertaining or relaxing. French doors from the dining area and primary bedroom open directly to this peaceful outdoor space. A large open loft upstairs offers flexible use as a game room, home office, or guest retreat. Additional highlights include a new roof (2023), newer HVAC and ductwork (2019), indoor laundry room, 2 car garage, and plenty of space for a garden or future ADU. This home is nestled next to the 477 acre Bell Creek Nature Preserve, surrounded by lakes and walking trails, offering a unique blend of nature and neighborhood. Whether you're looking for a family home in Riverview, an investment property, or a peaceful retreat, this one of a kind home has it all.
Property Location and Similar Properties
Features
Appliances
- Dishwasher
- Dryer
- Electric Water Heater
- Range
- Range Hood
- Refrigerator
- Washer
Association Amenities
- Trail(s)
Home Owners Association Fee
- 250.00
Association Name
- Dawn Archambault
- CAM
Association Phone
- 813-600-1100
Carport Spaces
- 0.00
Close Date
- 0000-00-00
Cooling
- Central Air
Country
- US
Covered Spaces
- 0.00
Exterior Features
- French Doors
- Lighting
- Rain Gutters
Fencing
- Fenced
- Vinyl
Flooring
- Carpet
- Ceramic Tile
Garage Spaces
- 2.00
Heating
- Central
- Electric
High School
- Riverview-HB
Insurance Expense
- 0.00
Interior Features
- Built-in Features
- Cathedral Ceiling(s)
- Ceiling Fans(s)
- Living Room/Dining Room Combo
- Open Floorplan
- Primary Bedroom Main Floor
- Split Bedroom
- Thermostat
- Vaulted Ceiling(s)
Legal Description
- SHADOW RUN UNIT NO 1 LOT 15 BLOCK 9
Levels
- Two
Living Area
- 1932.00
Lot Features
- Corner Lot
- Cul-De-Sac
- Landscaped
- Oversized Lot
- Paved
Middle School
- Rodgers-HB
Area Major
- 33569 - Riverview
Net Operating Income
- 0.00
Occupant Type
- Owner
Open Parking Spaces
- 0.00
Other Expense
- 0.00
Parcel Number
- U-27-30-20-2T3-000009-00015.0
Parking Features
- Circular Driveway
- Driveway
- Garage Door Opener
- Garage Faces Side
- Oversized
- RV Access/Parking
Pets Allowed
- Yes
Pool Features
- Gunite
- In Ground
- Lighting
Property Type
- Residential
Roof
- Shingle
School Elementary
- Warren Hope Dawson Elementary
Sewer
- Septic Tank
Tax Year
- 2024
Township
- 30
Utilities
- BB/HS Internet Available
- Cable Available
- Electricity Connected
- Public
- Water Connected
View
- Pool
Water Source
- Public
- Well
Year Built
- 1989
Zoning Code
- RSC-2



