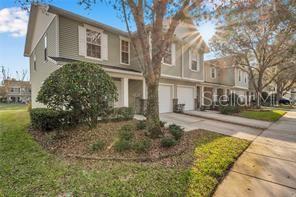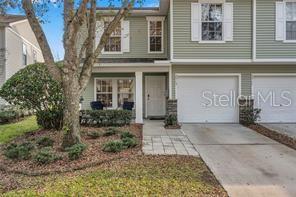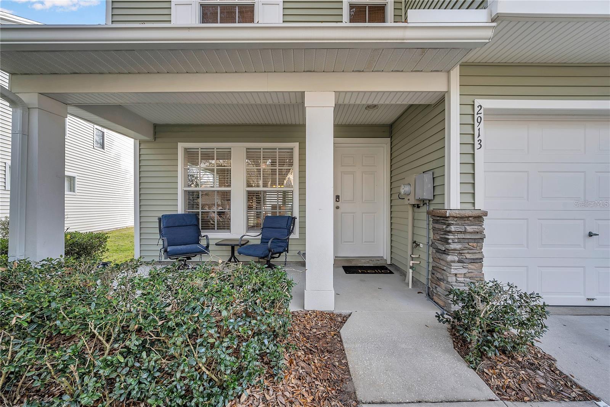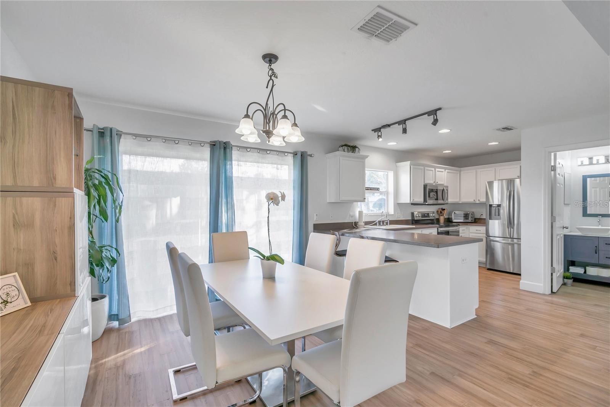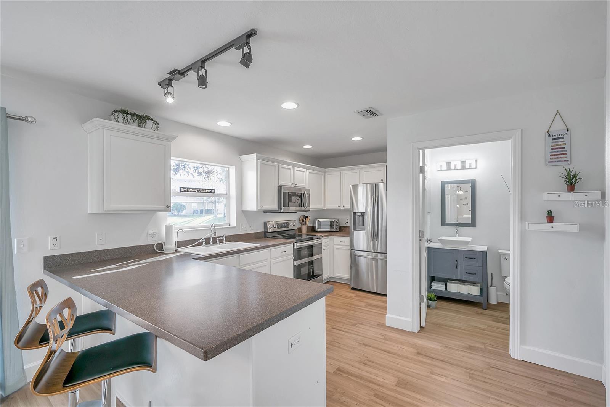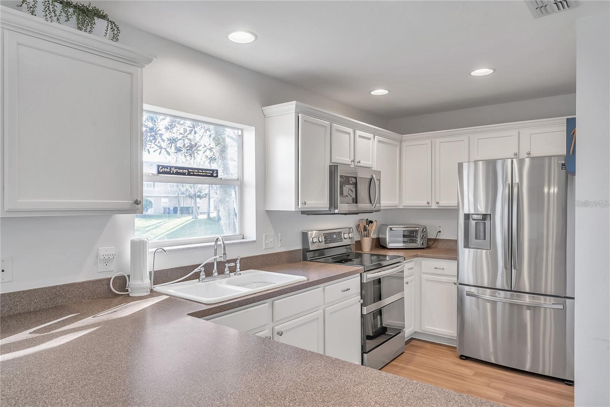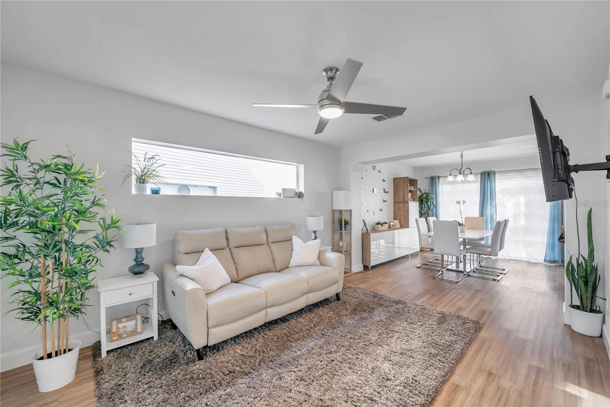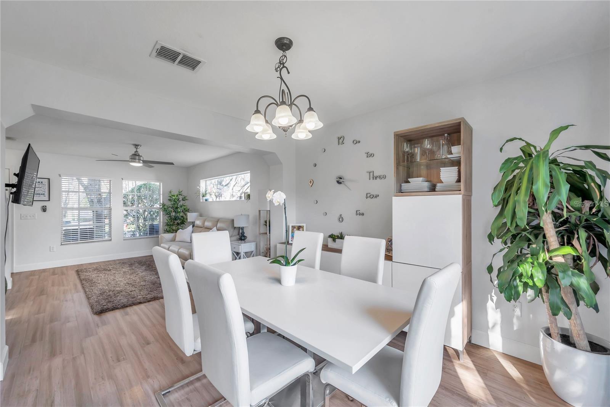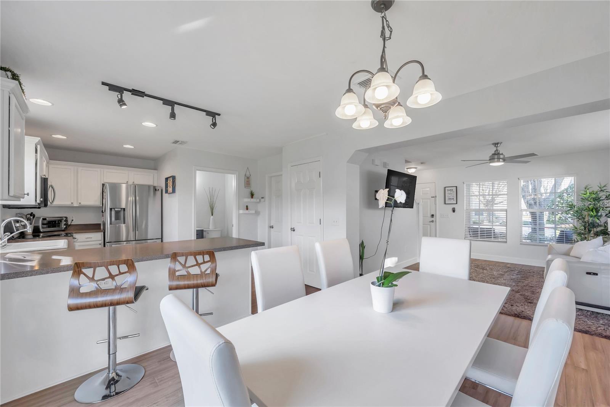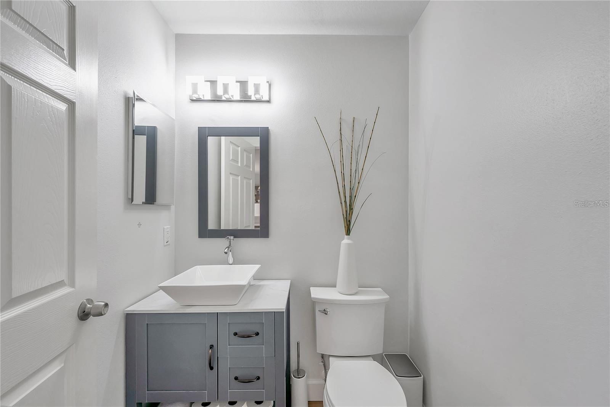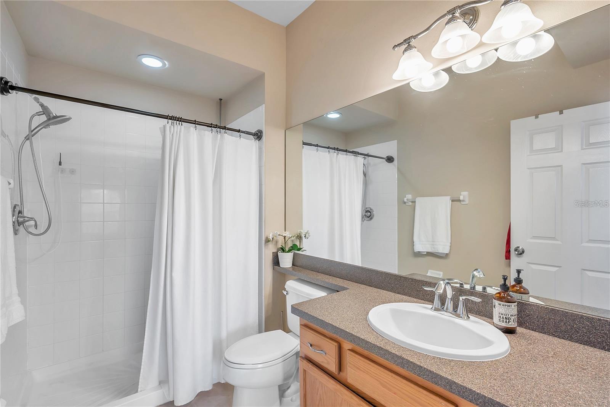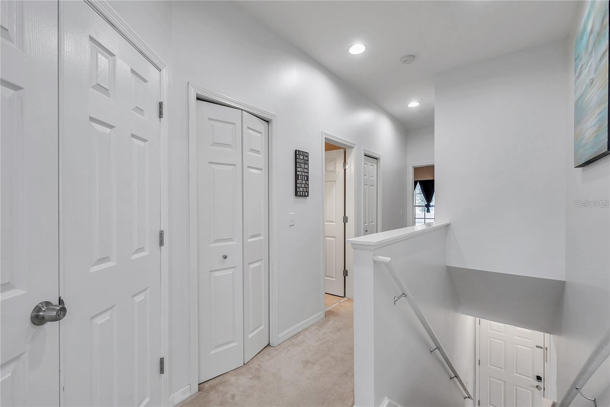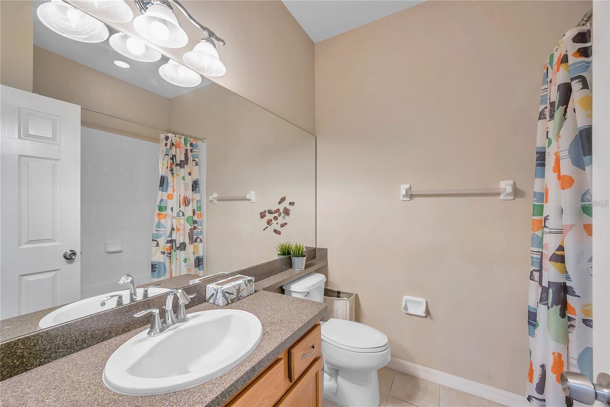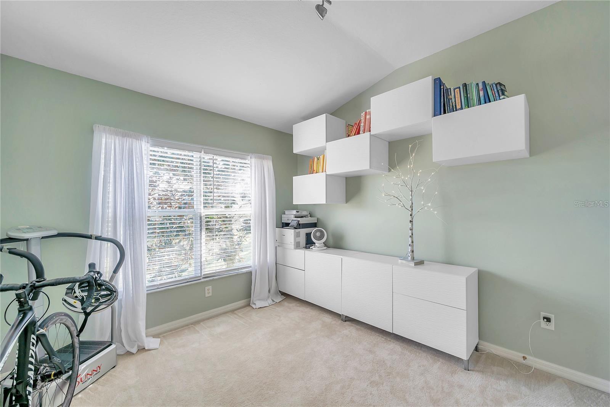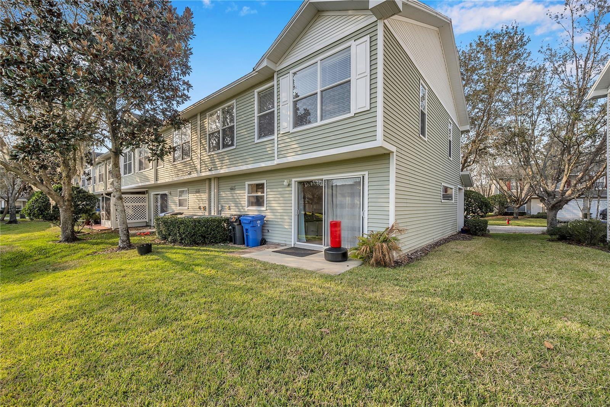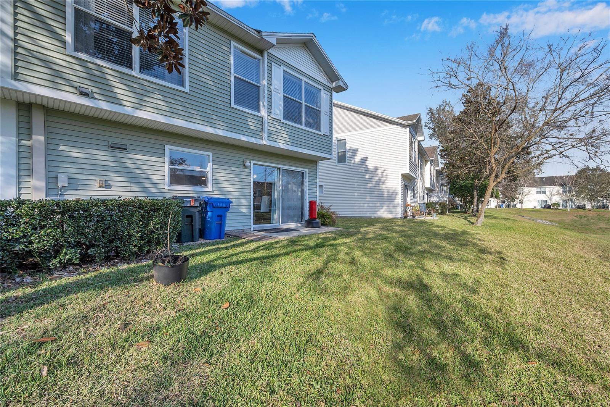2913 Bear Oak Drive, VALRICO, FL 33594
Contact Broker IDX Sites Inc.
Schedule A Showing
Request more information
- MLS#: TB8397220 ( Residential Lease )
- Street Address: 2913 Bear Oak Drive
- Viewed: 18
- Price: $2,200
- Price sqft: $1
- Waterfront: No
- Year Built: 2008
- Bldg sqft: 1700
- Bedrooms: 4
- Total Baths: 3
- Full Baths: 2
- 1/2 Baths: 1
- Garage / Parking Spaces: 1
- Days On Market: 18
- Additional Information
- Geolocation: 27.9352 / -82.2346
- County: HILLSBOROUGH
- City: VALRICO
- Zipcode: 33594
- Subdivision: Oakwood Terrace Twnhms Phas
- Elementary School: Buckhorn HB
- Middle School: Mulrennan HB
- High School: Durant HB
- Provided by: KELLER WILLIAMS SUBURBAN TAMPA
- Contact: Kim Ramirez, LLC
- 813-684-9500

- DMCA Notice
-
DescriptionThis spacious and bright end unit townhome has been updated with modern bamboo flooring upstairs and downstairs, white kitchen cabinets, Corian counter tops, modern ceiling fans and guest bathroom. The appliances are all new stainless steal. The light walls and high ceiling reflect the light well and give the space an open and warm feel. The kitchen and dining room sliding back door view face the grass garden area for children to play. The front porch is shaded by the oak tree and covered. It is cozy to sit out there in the morning enjoying a cup of coffee. Upstairs there are a true master suite with walk in closet and shower in the bathroom, 2nd full guest bathroom, 2 bedrooms with closest and 1 bedroom without closet. Ideal for a recreational room or office. All rooms have vaulted ceilings and multiple windows for great natural light. The one car garage has plenty of overhang shelves and upstairs is an entire hall closet dedicated for storage boxes as well. https://suburbantamparentals.com/vacancies to apply
Property Location and Similar Properties
Features
Appliances
- Cooktop
- Dishwasher
- Disposal
- Freezer
- Ice Maker
- Microwave
- Refrigerator
- Washer
Association Amenities
- Pool
Home Owners Association Fee
- 0.00
Association Name
- University Property
Carport Spaces
- 0.00
Close Date
- 0000-00-00
Cooling
- Central Air
Country
- US
Covered Spaces
- 0.00
Exterior Features
- Courtyard
- Garden
- Rain Gutters
- Sidewalk
Flooring
- Bamboo
- Ceramic Tile
Furnished
- Unfurnished
Garage Spaces
- 1.00
Heating
- Central
High School
- Durant-HB
Insurance Expense
- 0.00
Interior Features
- High Ceilings
- Open Floorplan
- Solid Surface Counters
- Solid Wood Cabinets
- Vaulted Ceiling(s)
- Walk-In Closet(s)
- Window Treatments
Levels
- Two
Living Area
- 1461.00
Lot Features
- Sidewalk
- Paved
- Private
Middle School
- Mulrennan-HB
Area Major
- 33594 - Valrico
Net Operating Income
- 0.00
Occupant Type
- Tenant
Open Parking Spaces
- 0.00
Other Expense
- 0.00
Owner Pays
- Grounds Care
- Insurance
- Pool Maintenance
- Repairs
- Sewer
- Taxes
- Trash Collection
- Water
Parcel Number
- U-29-29-21-91Q-000039-00001.0
Pets Allowed
- No
Property Type
- Residential Lease
School Elementary
- Buckhorn-HB
Sewer
- Public Sewer
Tenant Pays
- Carpet Cleaning Fee
Utilities
- BB/HS Internet Available
- Cable Available
- Electricity Available
- Fiber Optics
- Phone Available
- Sewer Available
- Water Connected
View
- Garden
Views
- 18
Virtual Tour Url
- https://www.propertypanorama.com/instaview/stellar/TB8397220
Water Source
- Public
Year Built
- 2008



