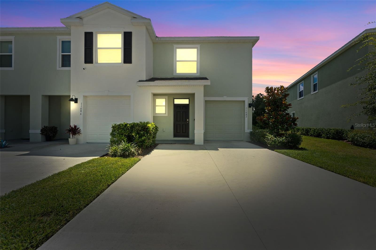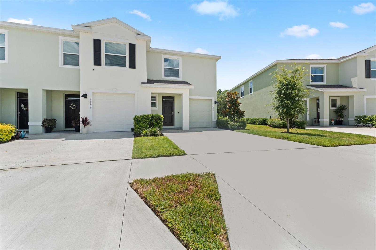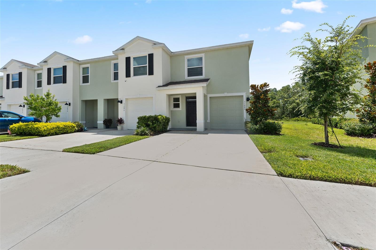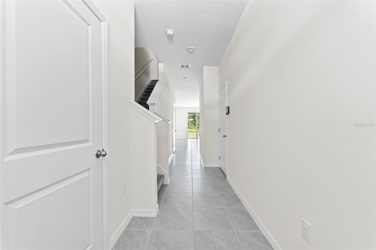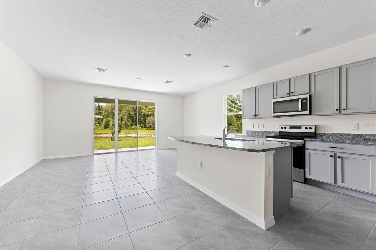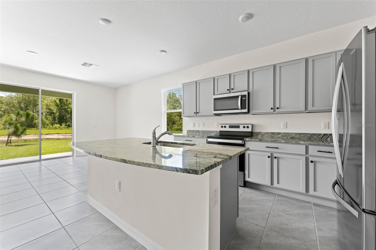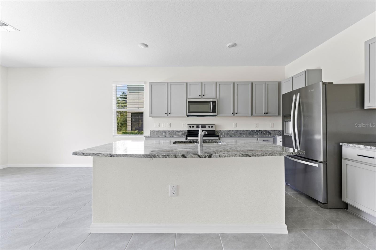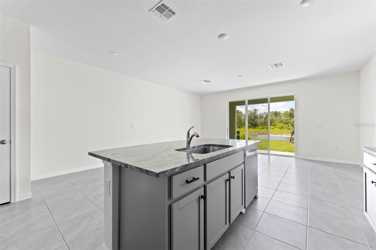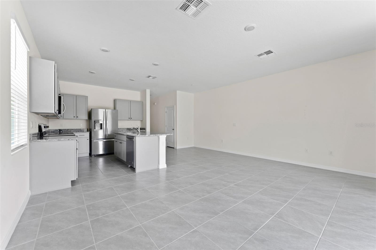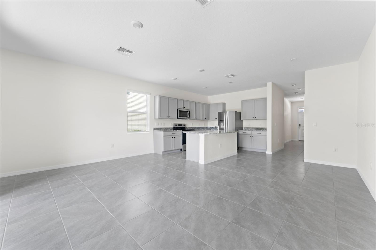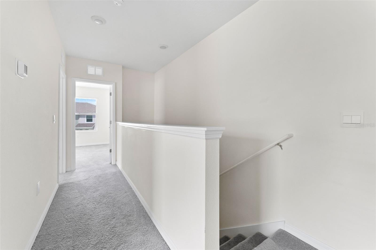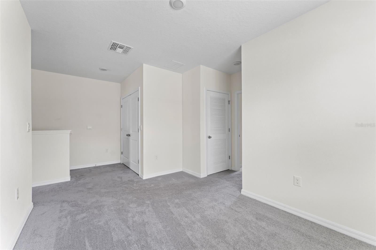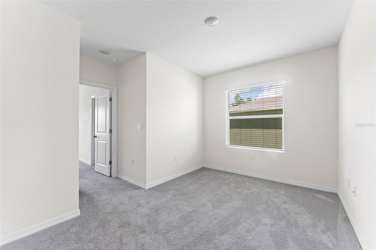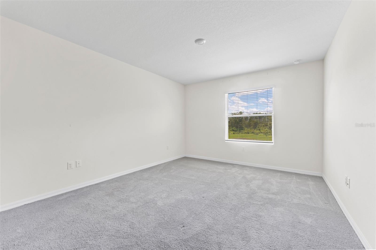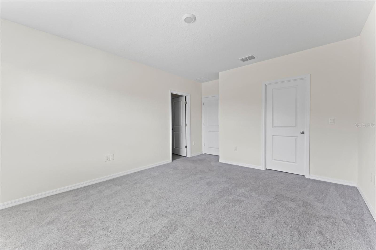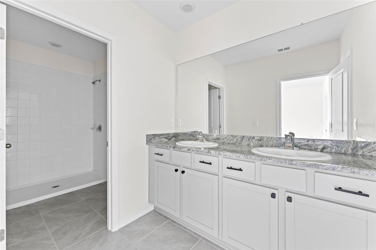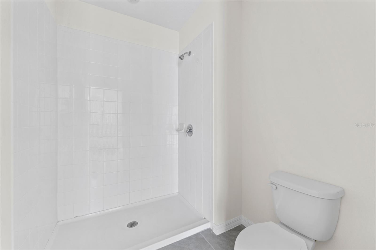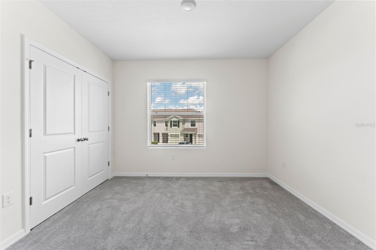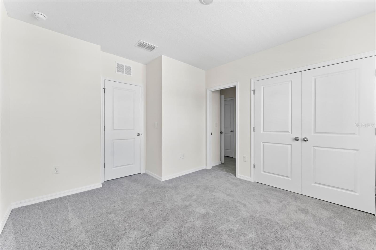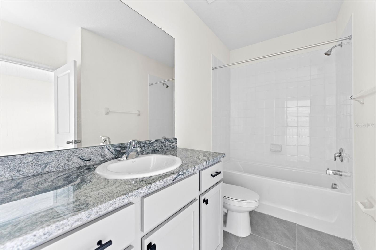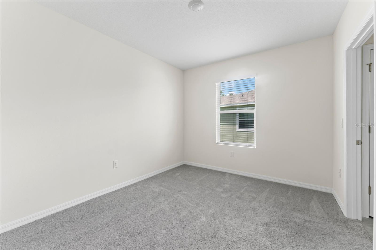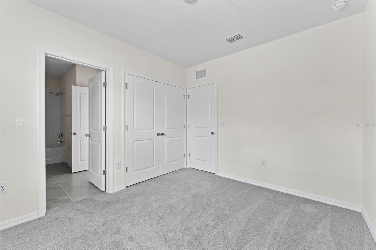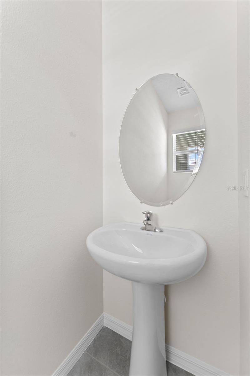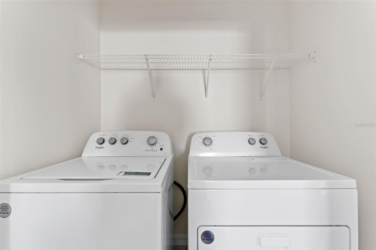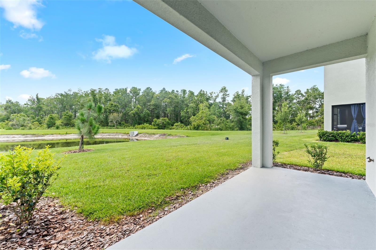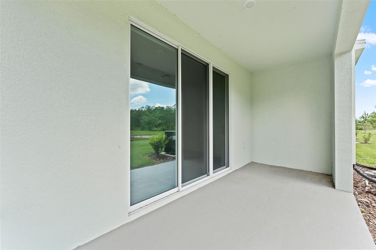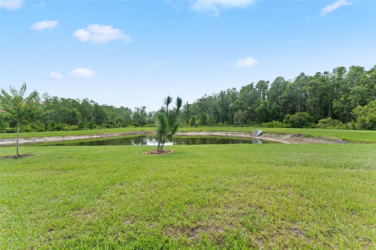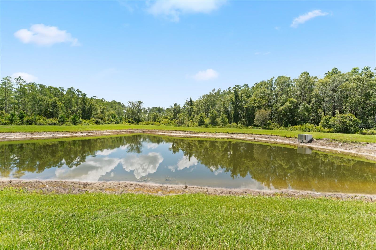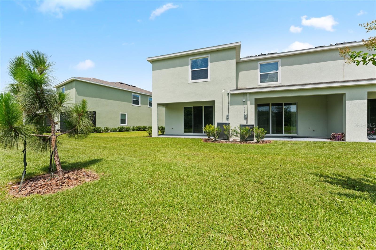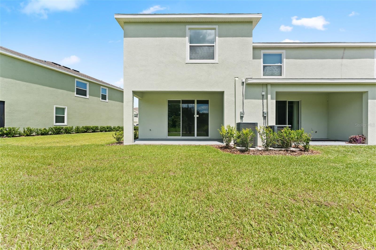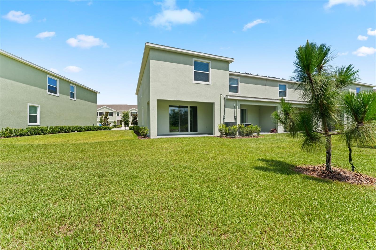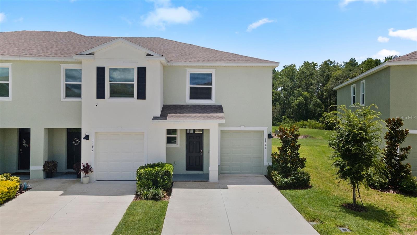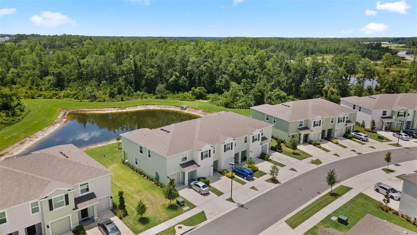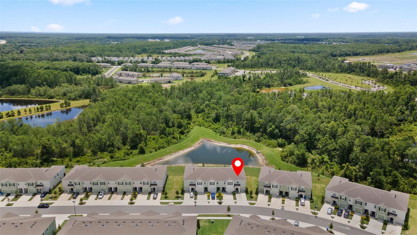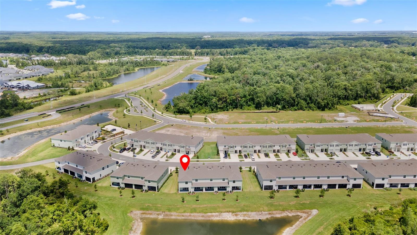11082 Crescent Deer Drive, LAND O LAKES, FL 34638
Contact Broker IDX Sites Inc.
Schedule A Showing
Request more information
- MLS#: TB8397086 ( Residential Lease )
- Street Address: 11082 Crescent Deer Drive
- Viewed: 4
- Price: $2,250
- Price sqft: $1
- Waterfront: No
- Year Built: 2024
- Bldg sqft: 2183
- Bedrooms: 3
- Total Baths: 3
- Full Baths: 2
- 1/2 Baths: 1
- Garage / Parking Spaces: 1
- Days On Market: 17
- Additional Information
- Geolocation: 28.3171 / -82.5261
- County: PASCO
- City: LAND O LAKES
- Zipcode: 34638
- Subdivision: Angeline
- Elementary School: Mary Giella Elementary PO
- Middle School: Hudson Middle PO
- High School: Hudson High PO
- Provided by: SCOTT REALTY, LLC
- Contact: Kevin Scott
- 813-299-5865

- DMCA Notice
-
DescriptionAbsolutely stunning & practically brand new! This Luxury 3 Bedroom / 2.5 bath townhome comes with all the features you would expect from a brand new construction home, including a GE Stainless steel Appliance package, Solid Stone Granite Countertops w/ Modern Hardwood cabinetry, and 16" ceramic tile on the entire downstairs, which opens up to a covered outdoor lanai, with views of the pond area. The upstairs features a large master suite with an oversized walk in closet, an ensuite bathroom with his & her sinks, a walk in shower, and a small loft. Also upstairs is the included washer & dryer. One car attached garage. The Angeline community offers numerous amenities, including numerous trails, parks, and a STEM school, with even more developments (including a pool) on the horizon, easy access to Epperson Lagoon (for a small Angeline only residents special daily fee of $5/per person), Moffitt Cancer Center, and a city center with shopping and dining. Located near major roads like I 75 and the Suncoast Parkway, this home is perfect for those seeking modern living in a growing community. Dont miss the opportunity to make this beautiful townhome your next home!
Property Location and Similar Properties
Features
Appliances
- Dishwasher
- Dryer
- Microwave
- Range
- Refrigerator
- Washer
Association Amenities
- Park
- Playground
- Pool
Home Owners Association Fee
- 0.00
Association Name
- Kai home owners association
Builder Model
- Vale
Builder Name
- DR Horton
Carport Spaces
- 0.00
Close Date
- 0000-00-00
Cooling
- Central Air
Country
- US
Covered Spaces
- 0.00
Flooring
- Carpet
- Ceramic Tile
Furnished
- Unfurnished
Garage Spaces
- 1.00
Heating
- Central
- Heat Pump
High School
- Hudson High-PO
Insurance Expense
- 0.00
Interior Features
- Open Floorplan
Levels
- Two
Living Area
- 1758.00
Lot Features
- Sidewalk
- Paved
Middle School
- Hudson Middle-PO
Area Major
- 34638 - Land O Lakes
Net Operating Income
- 0.00
Occupant Type
- Vacant
Open Parking Spaces
- 0.00
Other Expense
- 0.00
Owner Pays
- Cable TV
- Grounds Care
- Internet
Parcel Number
- 08 25 18 0150 00000 1670
Pets Allowed
- Yes
Property Type
- Residential Lease
School Elementary
- Mary Giella Elementary-PO
Sewer
- Public Sewer
Utilities
- Public
- Underground Utilities
Virtual Tour Url
- https://www.propertypanorama.com/instaview/stellar/TB8397086
Water Source
- Public
Year Built
- 2024



