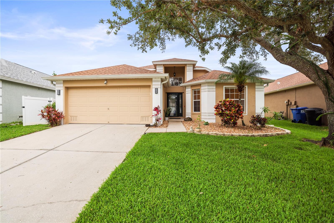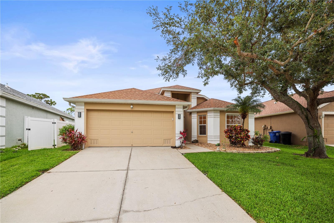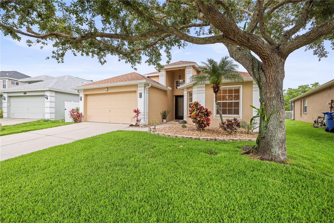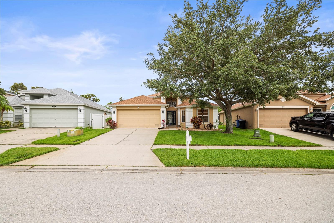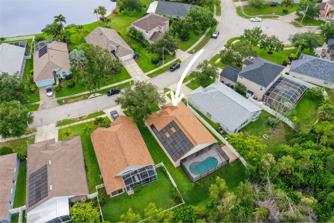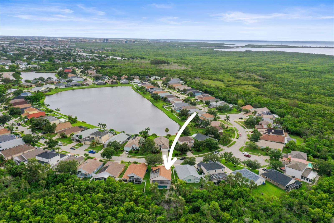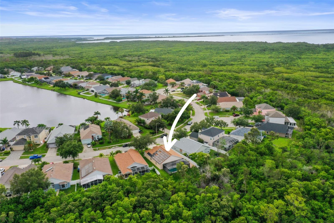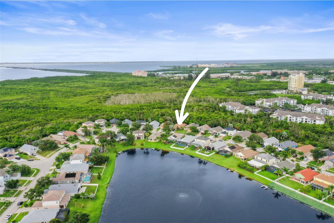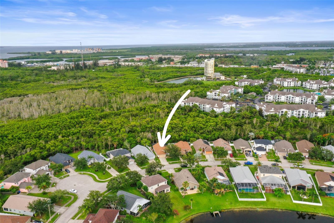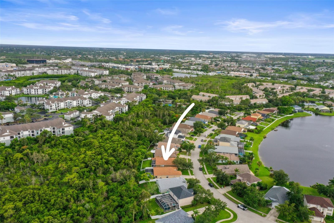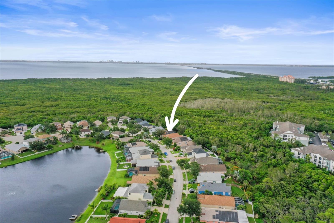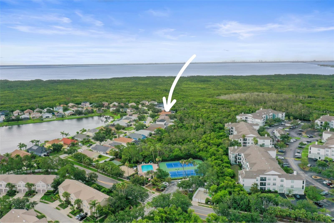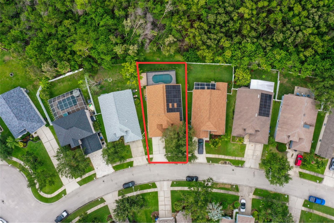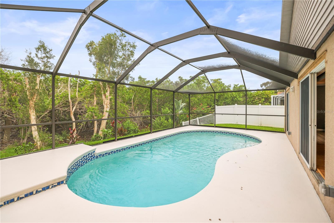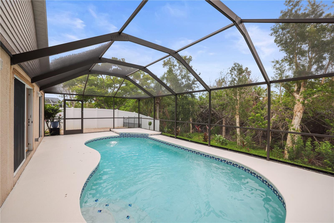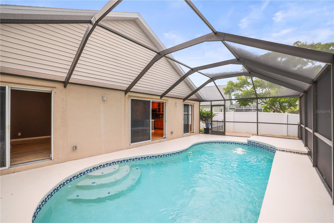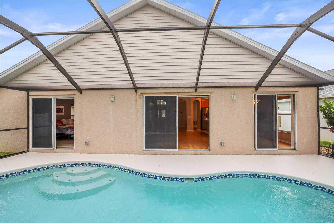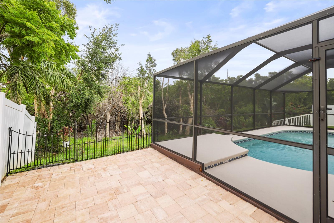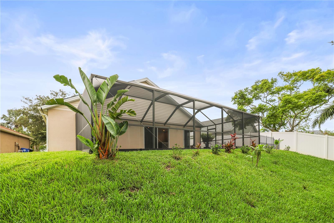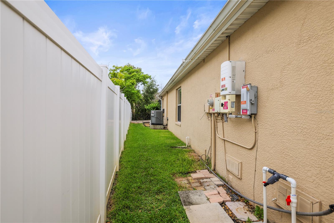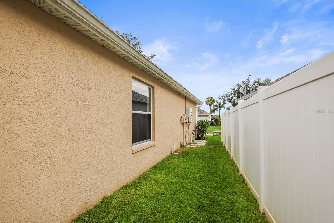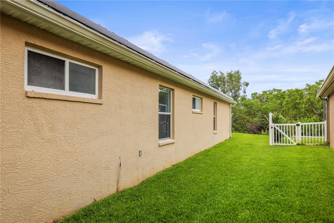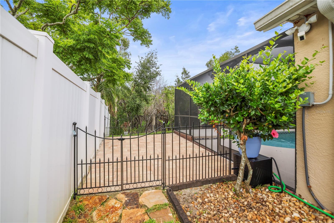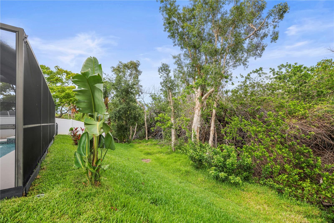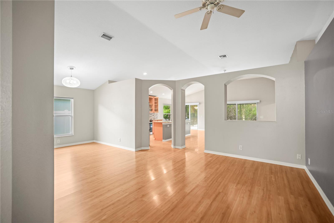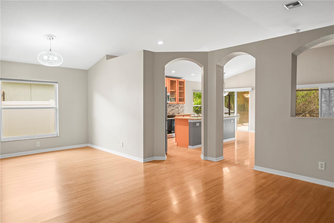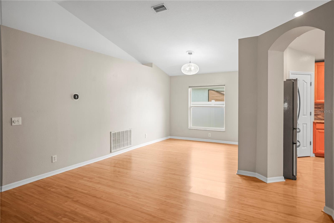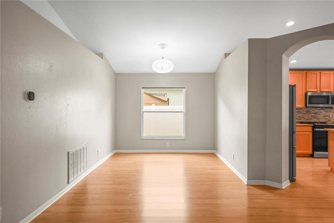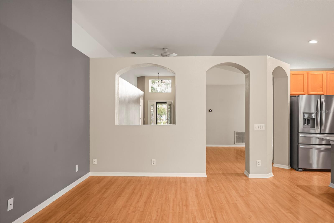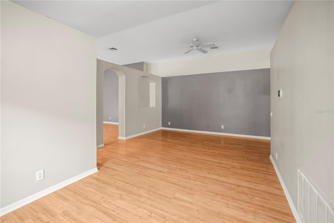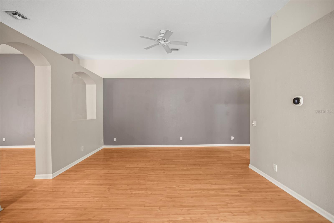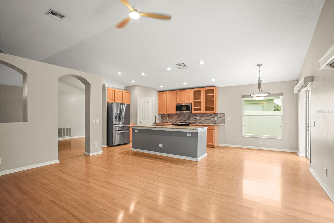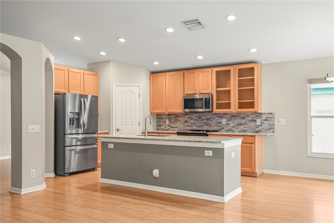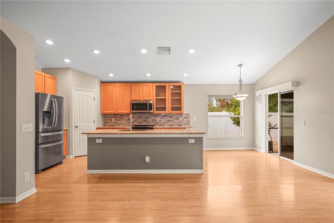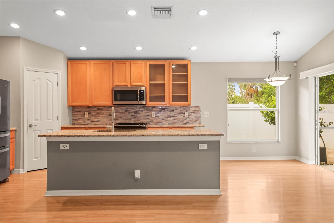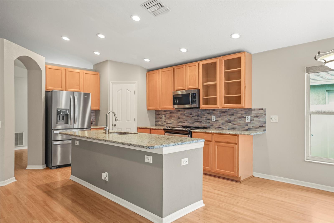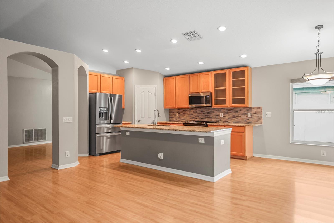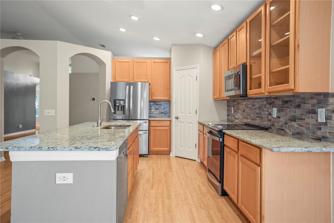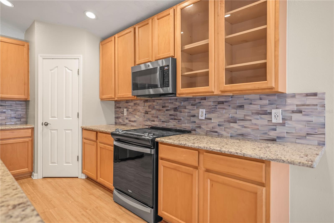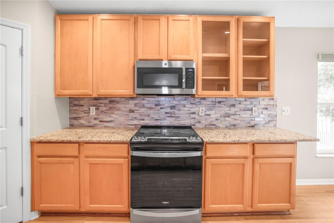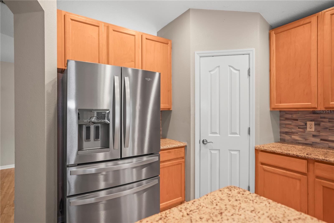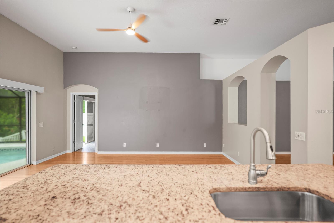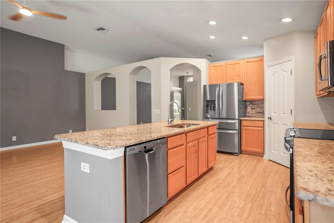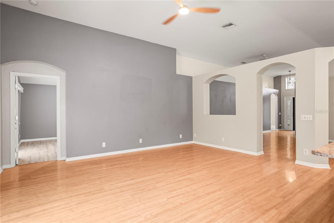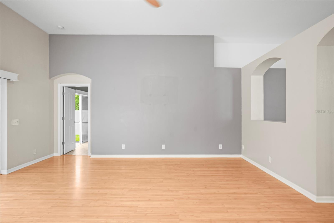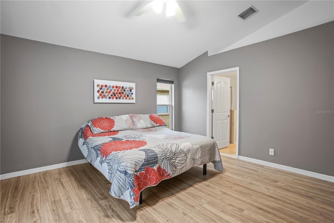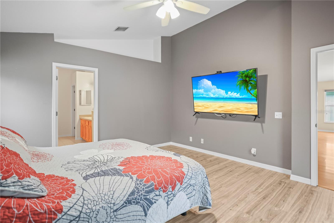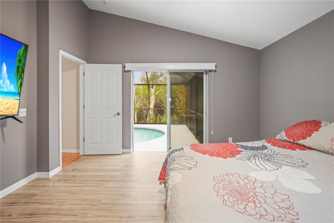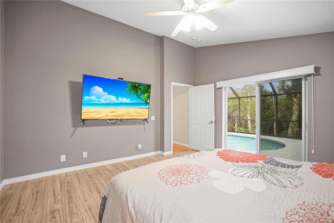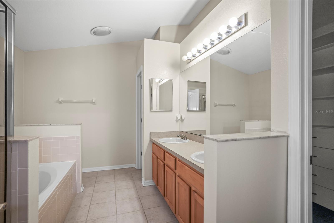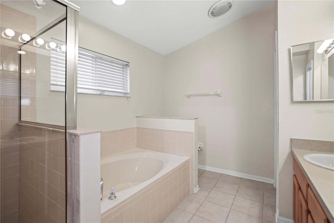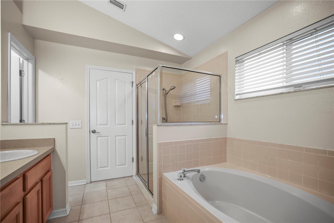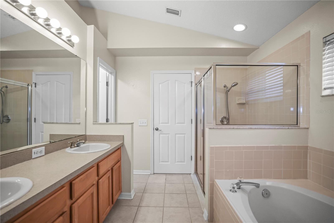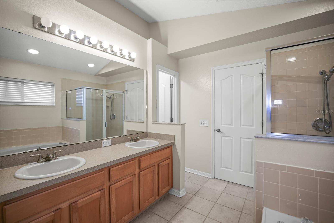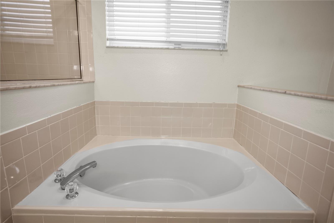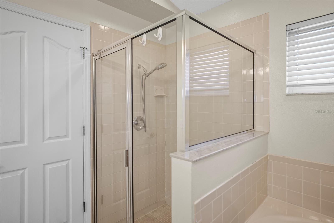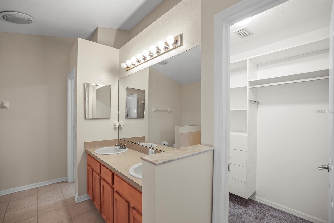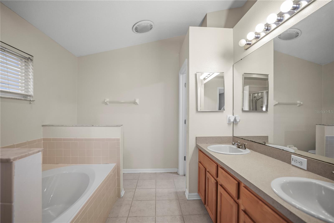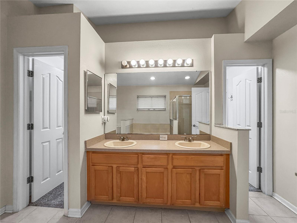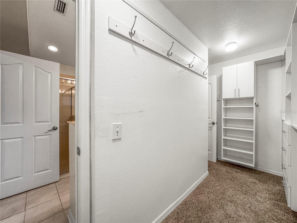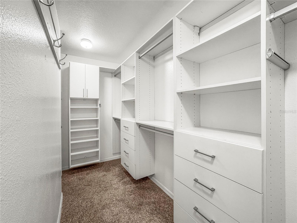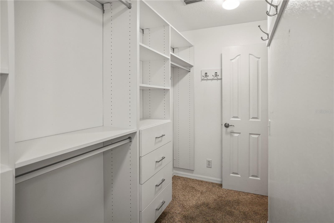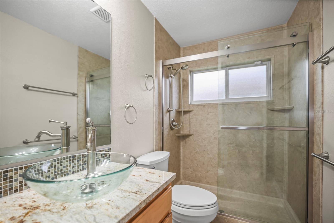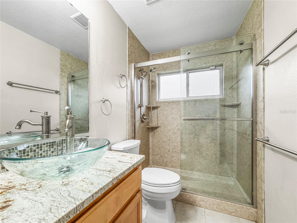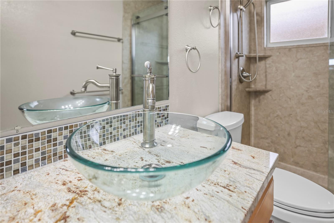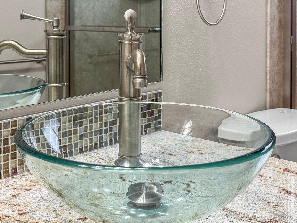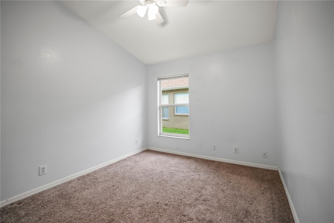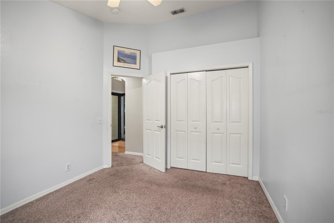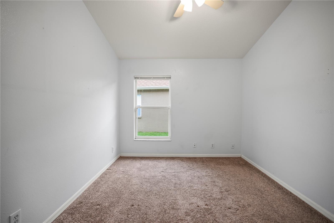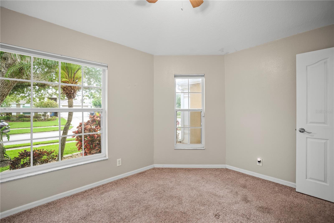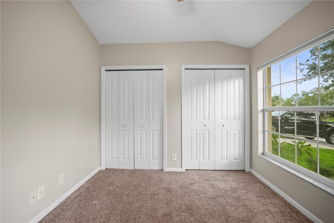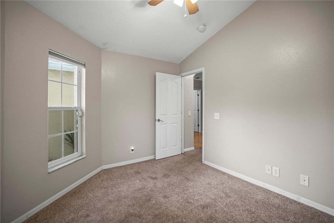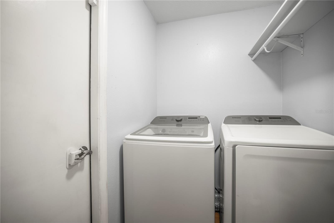826 Addison Drive Ne, ST PETERSBURG, FL 33716
Contact Broker IDX Sites Inc.
Schedule A Showing
Request more information
- MLS#: TB8395221 ( Residential )
- Street Address: 826 Addison Drive Ne
- Viewed: 92
- Price: $617,700
- Price sqft: $346
- Waterfront: No
- Year Built: 2001
- Bldg sqft: 1783
- Bedrooms: 3
- Total Baths: 2
- Full Baths: 2
- Garage / Parking Spaces: 2
- Days On Market: 42
- Additional Information
- Geolocation: 27.8746 / -82.6231
- County: PINELLAS
- City: ST PETERSBURG
- Zipcode: 33716
- Subdivision: Brighton Bay
- Elementary School: Sawgrass Lake
- Middle School: Fitzgerald
- High School: Pinellas Park
- Provided by: ENGEL & VOLKERS MADEIRA BEACH
- Contact: David George
- 727-394-7365

- DMCA Notice
-
DescriptionWelcome home to this open concept 3 bedroom, 2 bath, 2 car garage pool home in the tranquil subdivision of brighton bay. It starts with the curb appeal with lavish trees and landscaping and continues in the home with an open concept that flows out the back of the home thru 3 large sliders to your own pool and private backyard oasis. The primary bedroom has a great view of the pool and a very large bathroom with a separate tub and walk in shower along w dual sinks/large vanity and a walk thru closet. Two other good sized bedrooms and another full bathroom anchor the other side of the home and natural light floods the whole space. Family and guests will love the oversized sliders that open up the back to a screened in lanai with a beautiful in ground 10,000 gal pool with updated led pool lighting and a marcite finish and an oversized enclosed sun patio for sunbathers.. A fully owned, 36 panel solar system installed on the home produces enough energy annually to match your consumption, virtually eliminating hundreds on the power bill each month. The kitchen has been updated with luxurious granite countertops, basin sink, and tile backsplash. Many recent upgrades that will give buyers the peace of mind they need for items that matter most in home ownership roof (2021) transferable/assumable flood insurance (only $1527 a year) ac (2024) pool cage (2025) hwh (2019) pool equip (2023) mbr california closet system (2023) new fridge/range (2024) updated guest bathroom (2024) and the list goes on.... The home is in the perfect location 15 minutes to tampa and the airport and 15 minutes to any of the amazing beaches that st. Pete has including the vibrant downtown st. Pete pier. The neighborhood offers an expansive heated pool and patio, tennis courts, pickleball, playground, and basketball. Bring your bathing suit, flip flops, pickleball paddle and beach towel. This is home!!!!
Property Location and Similar Properties
Features
Appliances
- Convection Oven
- Dishwasher
- Disposal
- Dryer
- Electric Water Heater
- Exhaust Fan
- Microwave
- Range
- Range Hood
- Refrigerator
- Washer
Association Amenities
- Basketball Court
- Clubhouse
- Pickleball Court(s)
- Playground
- Pool
- Recreation Facilities
- Tennis Court(s)
Home Owners Association Fee
- 94.41
Home Owners Association Fee Includes
- Common Area Taxes
- Pool
- Maintenance Grounds
- Maintenance
Association Name
- Doug Higley
Association Phone
- 727-866-3115
Carport Spaces
- 0.00
Close Date
- 0000-00-00
Cooling
- Central Air
Country
- US
Covered Spaces
- 0.00
Exterior Features
- Dog Run
- Rain Gutters
- Sliding Doors
- Sprinkler Metered
Fencing
- Vinyl
Flooring
- Carpet
- Ceramic Tile
- Hardwood
- Luxury Vinyl
- Tile
Furnished
- Unfurnished
Garage Spaces
- 2.00
Heating
- Electric
- Solar
High School
- Pinellas Park High-PN
Insurance Expense
- 0.00
Interior Features
- Ceiling Fans(s)
- Eat-in Kitchen
- High Ceilings
- In Wall Pest System
- Kitchen/Family Room Combo
- Open Floorplan
- Primary Bedroom Main Floor
- Smart Home
- Solid Surface Counters
- Stone Counters
- Thermostat
- Walk-In Closet(s)
- Window Treatments
Legal Description
- BRIGHTON BAY BLK 2
- LOT 8
Levels
- One
Living Area
- 1783.00
Lot Features
- Flood Insurance Required
- FloodZone
- City Limits
- Landscaped
- Sidewalk
- Paved
Middle School
- Fitzgerald Middle-PN
Area Major
- 33716 - St Pete
Net Operating Income
- 0.00
Occupant Type
- Vacant
Open Parking Spaces
- 0.00
Other Expense
- 0.00
Parcel Number
- 17-30-17-11403-002-0080
Parking Features
- Driveway
- Garage Door Opener
Pets Allowed
- Cats OK
- Dogs OK
Pool Features
- Child Safety Fence
- Fiber Optic Lighting
- Gunite
- In Ground
- Lighting
- Other
- Screen Enclosure
Possession
- Close Of Escrow
Property Condition
- Completed
Property Type
- Residential
Roof
- Shingle
School Elementary
- Sawgrass Lake Elementary-PN
Sewer
- Public Sewer
Style
- Florida
Tax Year
- 2024
Township
- 30
Utilities
- Cable Available
- Electricity Available
- Electricity Connected
- Fiber Optics
- Phone Available
- Public
- Sewer Available
- Sewer Connected
- Sprinkler Meter
- Sprinkler Recycled
- Underground Utilities
- Water Available
View
- Trees/Woods
Views
- 92
Virtual Tour Url
- https://www.propertypanorama.com/instaview/stellar/TB8395221
Water Source
- Public
Year Built
- 2001




