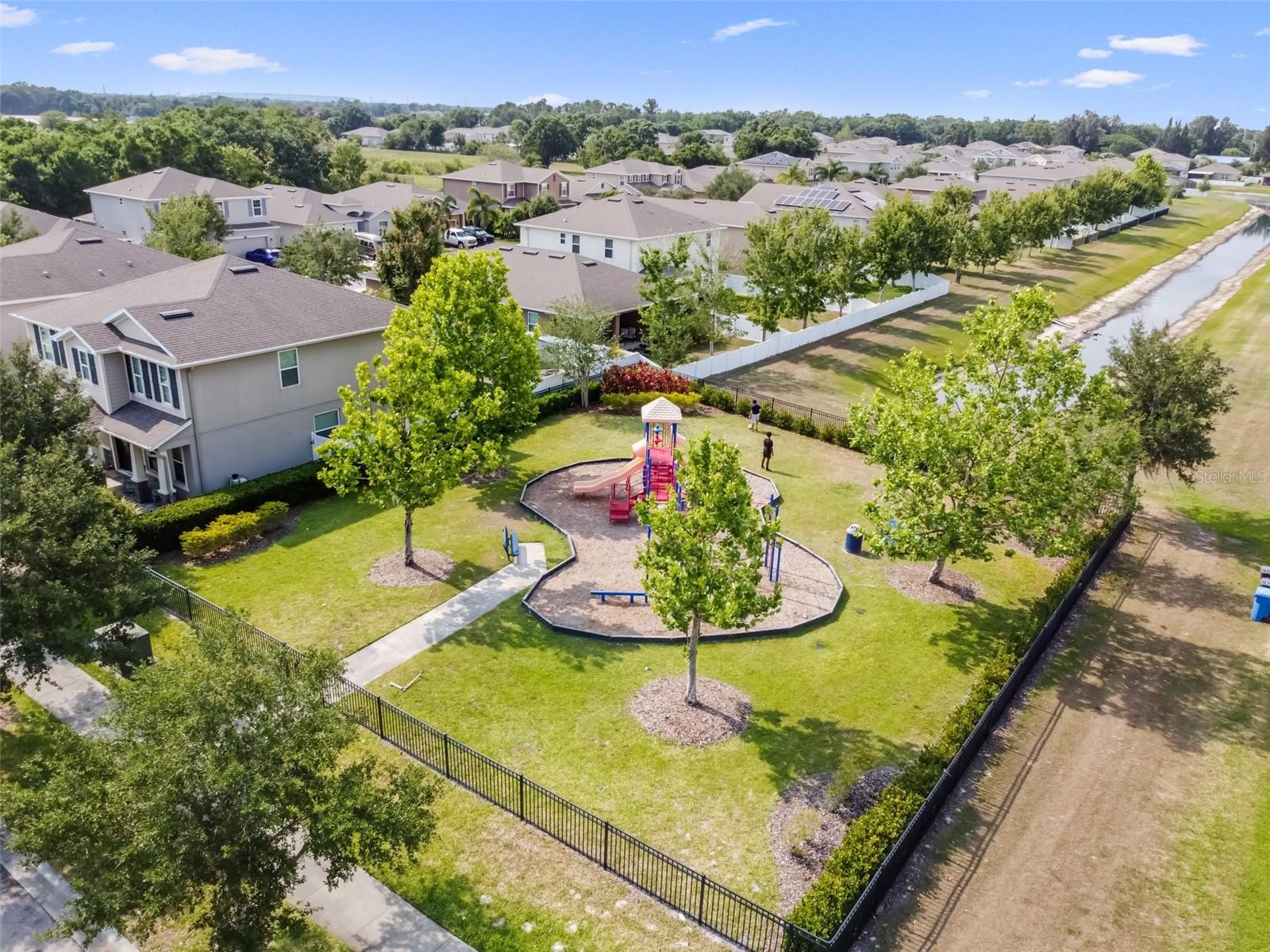10512 Scenic Hollow Drive, RIVERVIEW, FL 33578
Contact Broker IDX Sites Inc.
Schedule A Showing
Request more information
- MLS#: TB8394234 ( Residential )
- Street Address: 10512 Scenic Hollow Drive
- Viewed: 187
- Price: $485,000
- Price sqft: $152
- Waterfront: No
- Year Built: 2016
- Bldg sqft: 3188
- Bedrooms: 4
- Total Baths: 3
- Full Baths: 2
- 1/2 Baths: 1
- Garage / Parking Spaces: 2
- Days On Market: 86
- Additional Information
- Geolocation: 27.8331 / -82.3343
- County: HILLSBOROUGH
- City: RIVERVIEW
- Zipcode: 33578
- Subdivision: Riverview Meadows Ph 2
- Elementary School: Sessums
- Middle School: Rodgers
- High School: Spoto
- Provided by: KELLER WILLIAMS SUBURBAN TAMPA
- Contact: April Heinrich
- 813-684-9500

- DMCA Notice
-
DescriptionOne or more photo(s) has been virtually staged. Eligible for 100% financing + a $15,000 grant toward your down payment or closing coststhis home is ready to welcome you in style! Welcome to Scenic Hollow Drive, where space, style, and smart upgrades come together. Nestled on a generous 0.25 acre lot with no CDD fees and a low $55/month HOA, this home offers the freedom and flexibility. Step inside and feel the differencethis isnt your typical builder grade home. From the custom archway entry to soaring 92 ceilings, every detail has been thoughtfully upgraded. The open concept great room flows into a stunning kitchen designed for real life and real connection. Youll love: Marble countertops with a sleek single basin island sink Touchless faucet and 42 white cabinets with champagne hardware Pull out trash cabinet and Samsung Bespoke induction range with WiFi controls Oversized modern blue subway tile backsplash and upgraded microwave with venting. Throughout the main living areas, enjoy wood look tile floors, crown molding, and energy efficient LED lighting. The half bath features a trendy shiplap accent wall and updated fixtures for a fresh, modern vibe. The spacious first floor primary suite is a true retreat, complete with double sinks, a soaking tub, glass shower, and private water closet. Every bedroom in the home includes its own walk in closetperfect for growing wardrobes and toy collections. Upstairs, a large loft offers flexible space for a second living room, playroom, or home theater. Three additional bedrooms include brand new carpet and tinted windows to keep things cool in the Florida sun. Bonus storage includes attic access, under stair closet space, and a roomy laundry room with washer & dryer included. Outside, the freshly painted exterior and covered lanai set the stage for weekend BBQs and family gatherings. The oversized backyard is ideal for a future pool, playset, or garden oasiswith no rear or left side neighbors and private access road for added convenience. The 2 car garage features hanging storage racks and a Ryobi smart opener with fan and power ports. The extended driveway fits up to 6 carsperfect for hosting friends and family. Additional upgrades include: Water softener and new water heater (2023) Generator transfer switch for whole home backup power. Located in Riverview Meadows, youll enjoy a community playground and easy access to I 75 via Exit 250. With nearby restaurants, shopping, and a short drive to downtown Tampa, this home blends suburban peace with city convenience. Dont miss your chanceschedule your private tour today and discover the perfect place to grow, gather, and thrive.
Property Location and Similar Properties
Features
Appliances
- Dishwasher
- Disposal
- Dryer
- Microwave
- Range
- Refrigerator
- Washer
- Water Softener
Home Owners Association Fee
- 55.00
Association Name
- Rizetta / Chrissie Brown
Association Phone
- 888-208-5008
Carport Spaces
- 0.00
Close Date
- 0000-00-00
Cooling
- Central Air
Country
- US
Covered Spaces
- 0.00
Exterior Features
- Awning(s)
- Private Mailbox
- Sidewalk
Flooring
- Carpet
- Ceramic Tile
- Laminate
Furnished
- Unfurnished
Garage Spaces
- 2.00
Heating
- Central
High School
- Spoto High-HB
Insurance Expense
- 0.00
Interior Features
- Ceiling Fans(s)
- Crown Molding
- Living Room/Dining Room Combo
- Open Floorplan
- Primary Bedroom Main Floor
- Stone Counters
- Walk-In Closet(s)
- Window Treatments
Legal Description
- RIVERVIEW MEADOWS PHASE 2 LOT 1 BLOCK 7
Levels
- Two
Living Area
- 2535.00
Middle School
- Rodgers-HB
Area Major
- 33578 - Riverview
Net Operating Income
- 0.00
Occupant Type
- Owner
Open Parking Spaces
- 0.00
Other Expense
- 0.00
Parcel Number
- U-32-30-20-A3C-000007-00001.0
Pets Allowed
- Yes
Possession
- Close Of Escrow
Property Type
- Residential
Roof
- Shingle
School Elementary
- Sessums-HB
Sewer
- Public Sewer
Tax Year
- 2024
Township
- 30
Utilities
- BB/HS Internet Available
- Electricity Connected
Views
- 187
Virtual Tour Url
- https://www.propertypanorama.com/instaview/stellar/TB8394234
Water Source
- Public
Year Built
- 2016
Zoning Code
- AS-1


























































