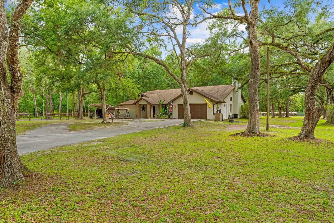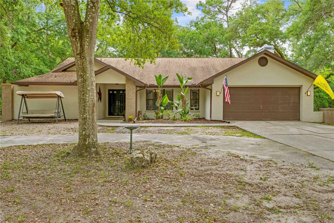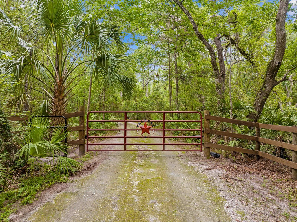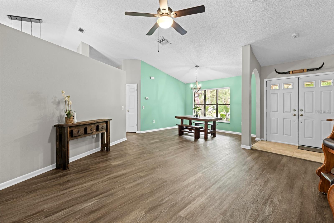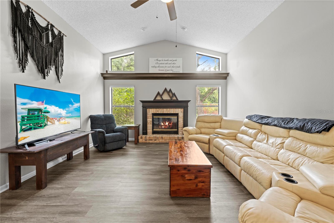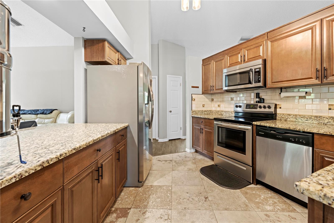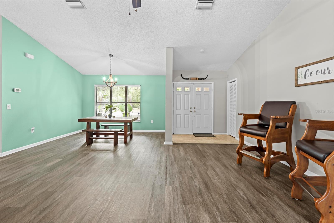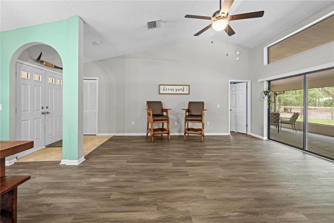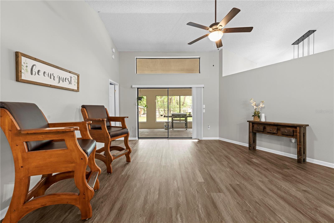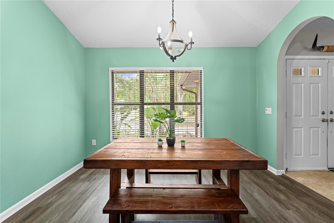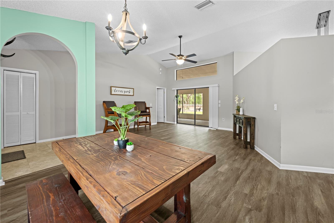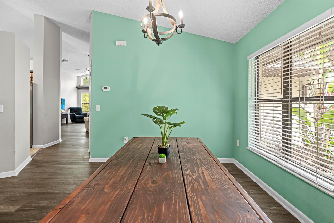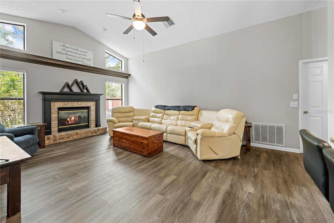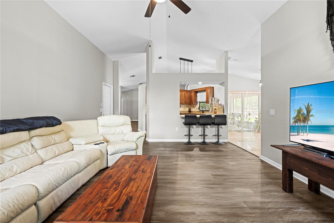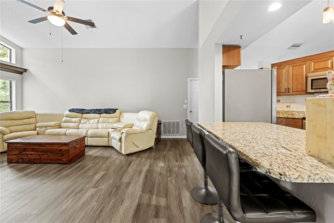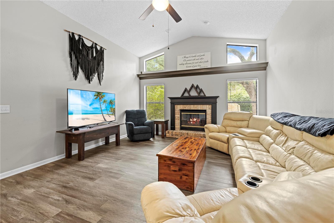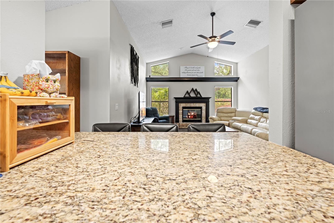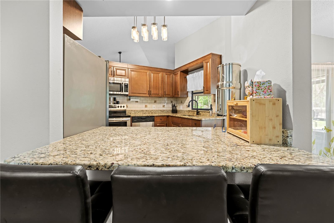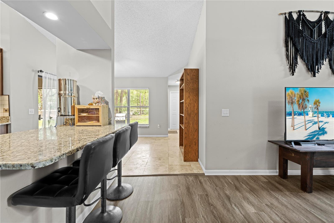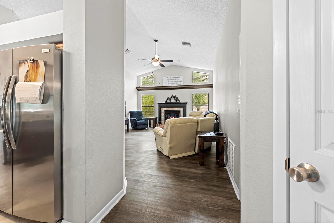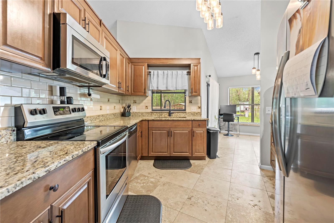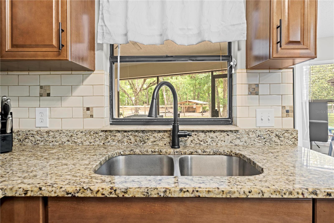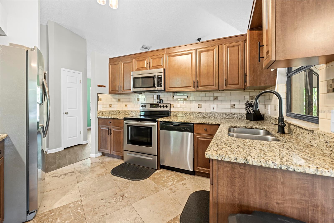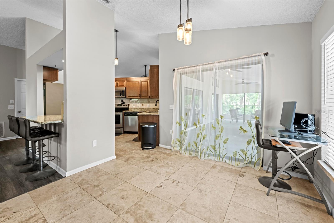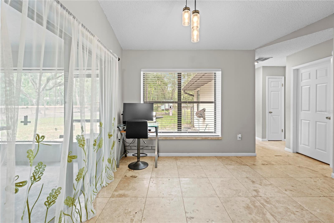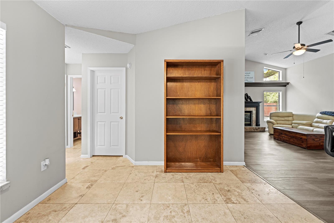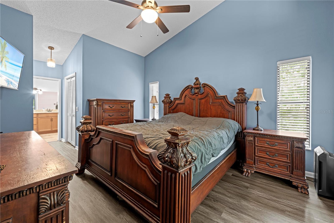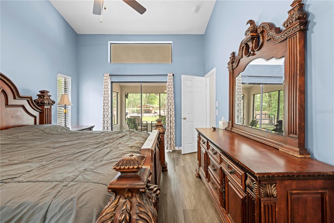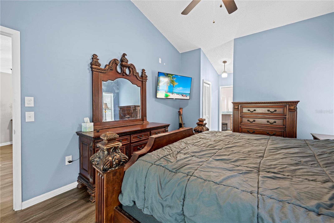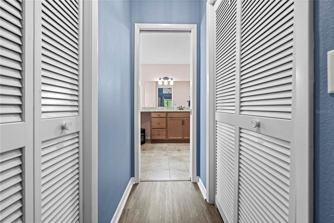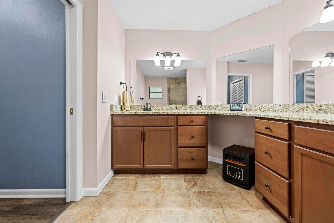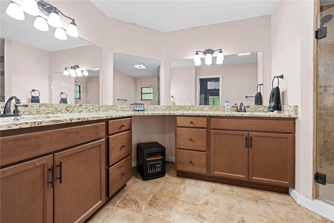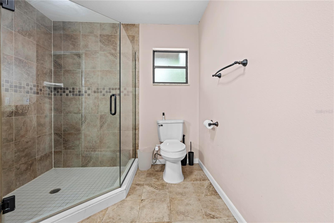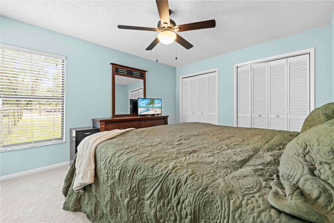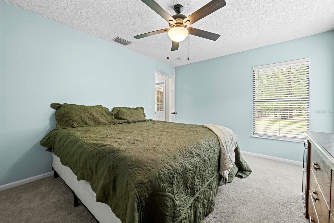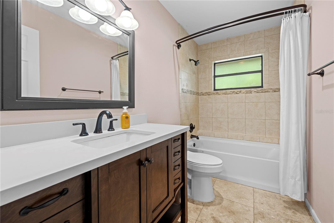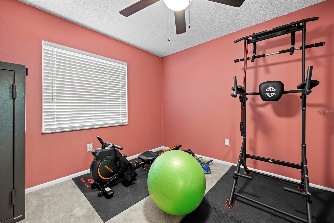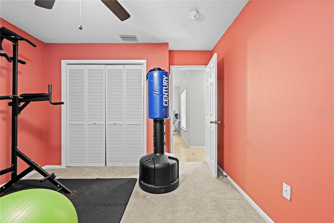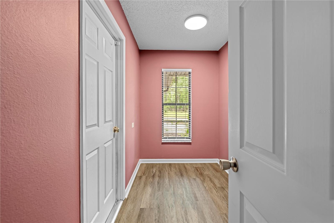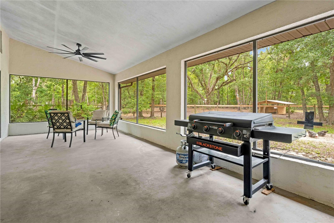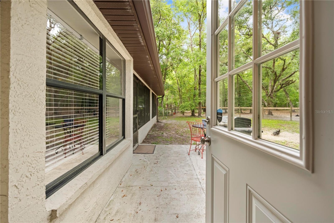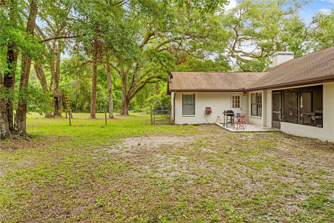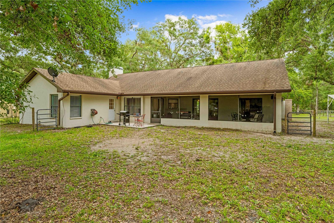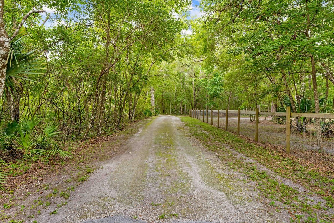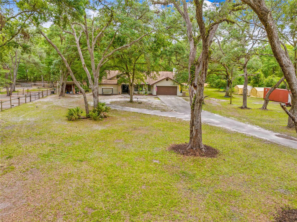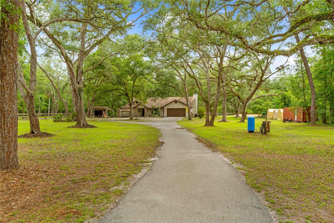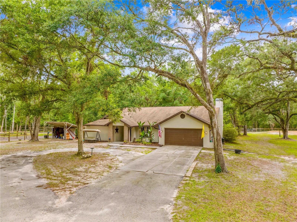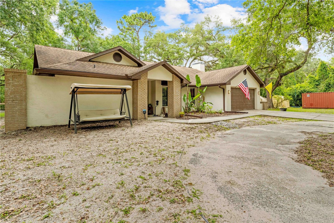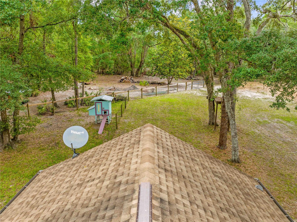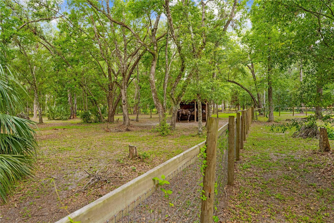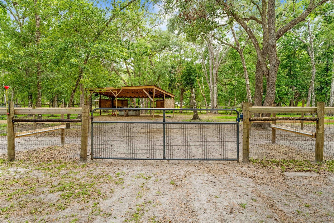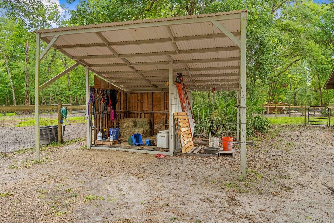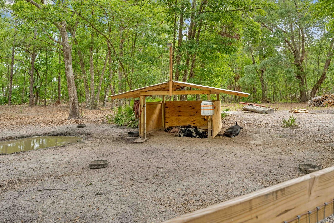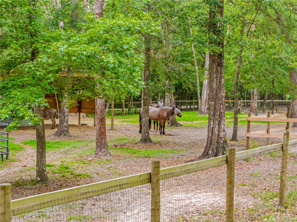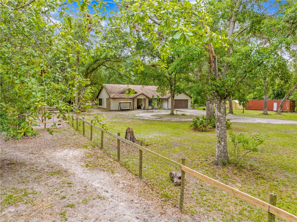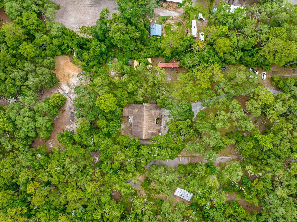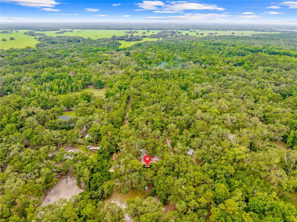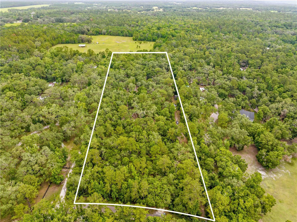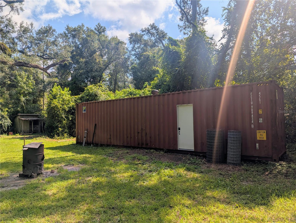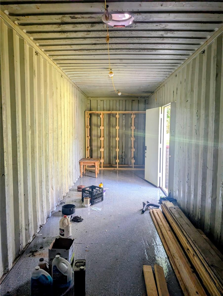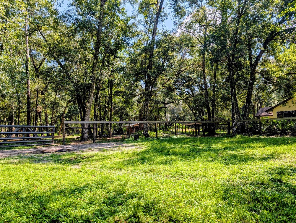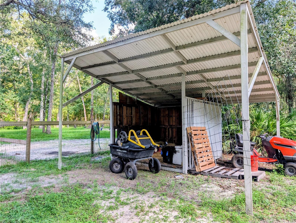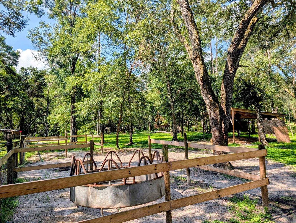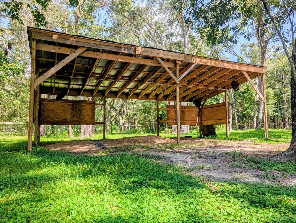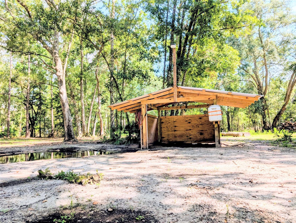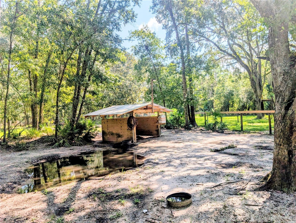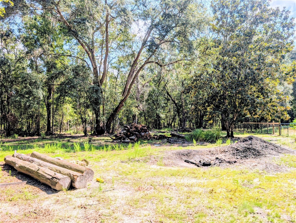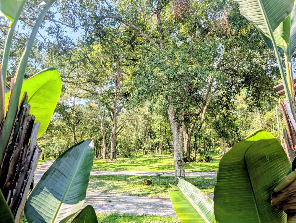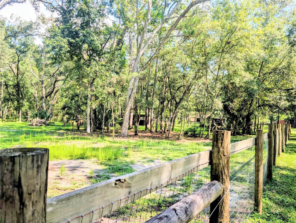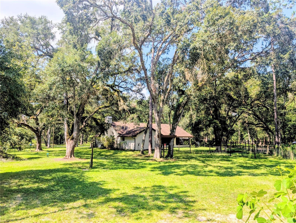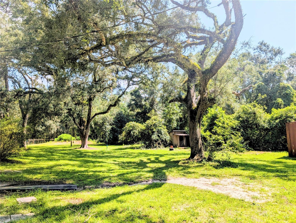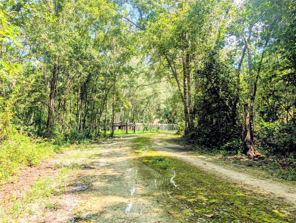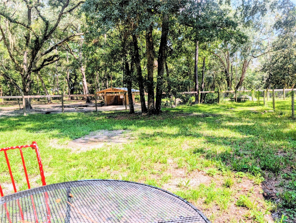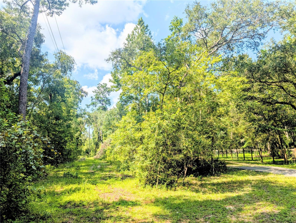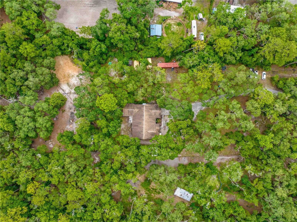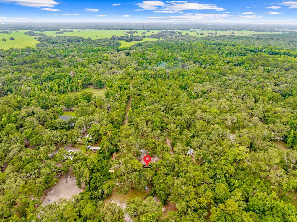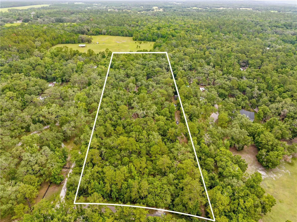19555 Phillips Road, BROOKSVILLE, FL 34604
Contact Broker IDX Sites Inc.
Schedule A Showing
Request more information
- MLS#: TB8393091 ( Residential )
- Street Address: 19555 Phillips Road
- Viewed: 85
- Price: $640,000
- Price sqft: $220
- Waterfront: No
- Year Built: 1990
- Bldg sqft: 2904
- Bedrooms: 3
- Total Baths: 2
- Full Baths: 2
- Garage / Parking Spaces: 2
- Days On Market: 69
- Additional Information
- Geolocation: 28.4396 / -82.4051
- County: HERNANDO
- City: BROOKSVILLE
- Zipcode: 34604
- Elementary School: Eastside Elementary School
- Middle School: D.S. Parrot Middle
- High School: Hernando High
- Provided by: SOUTHERN BELLE REALTY, INC
- Contact: Trista Claxton
- 352-631-5592

- DMCA Notice
-
DescriptionNow offered at a new lower pricethis home is priced to sell! Dont miss your chance to own it before its gone. Tucked behind a gated entrance and shaded beneath a canopy of mature trees, this fully fenced 8.3 acre sanctuary offers the perfect blend of rural charm, privacy, and functionality. Located in a desirable agricultural community, this turnkey property is ideal for homesteaders, hobby farmers, or anyone craving a peaceful country lifestyle with modern comforts. Bring your animals and your dreamsthis property is ready for it all. Multiple fenced paddocks, three animal shelters, hay barn, and a ventilated 40x10 Connex container provide the infrastructure needed for livestock, equestrian pursuits, or expanding your agricultural ambitions. A private well and brand new whole house water filtration system ensure clean, reliable water for both home and farm use. Inside, the 3 bedroom, 2 bath home features vaulted ceilings, new luxury vinyl plank flooring throughout, and an open, airy layout filled with natural light. Upon entering the home, you will find a formal living and dining area that offers an elegant space for entertaining, while the cozy great room features a wood burning fireplace and direct flow into the kitchen and second dining spaceperfect for family gatherings. The spacious owners suite is a true retreat, featuring private lanai access, a generous walk in closet, and a spa like en suite with an oversized walk in shower. Two additional bedrooms and a full guest bath provide ample space for family, guests, or a home office. A separate mudroom and attached 2 car garage add practicality and convenience. Step outside and enjoy peaceful mornings under towering oaks, the peaceful sounds of nature, and plenty of room for gardens, animals, and outdoor hobbies. Located just minutes from charming local attractionsincluding farm stands, you pick produce and flower fields, a local winery, a motor sports themed venue, equestrian centers, bakeries, cafes, live music venues, and even a hidden speakeasythis property offers a rare opportunity to live off the beaten path without sacrificing community or culture. Whether you're starting your first homestead, expanding your rural lifestyle, or simply seeking a private retreat surrounded by nature, this move in ready home checks every box. Schedule your private showing todaythis gem won't last long!
Property Location and Similar Properties
Features
Appliances
- Dishwasher
- Disposal
- Electric Water Heater
- Microwave
- Range
- Refrigerator
- Water Filtration System
Home Owners Association Fee
- 0.00
Carport Spaces
- 0.00
Close Date
- 0000-00-00
Cooling
- Central Air
Country
- US
Covered Spaces
- 0.00
Exterior Features
- Private Mailbox
- Sliding Doors
- Storage
Flooring
- Luxury Vinyl
Garage Spaces
- 2.00
Heating
- Electric
High School
- Hernando High
Insurance Expense
- 0.00
Interior Features
- Ceiling Fans(s)
- High Ceilings
Legal Description
- W1/2 OF E1/2 OF NE1/4 OF SE1/4 ORB 336 PG 832
Levels
- One
Living Area
- 1997.00
Lot Features
- In County
- Private
Middle School
- D.S. Parrot Middle
Area Major
- 34604 - Brooksville/Masaryktown/Spring Hill
Net Operating Income
- 0.00
Occupant Type
- Vacant
Open Parking Spaces
- 0.00
Other Expense
- 0.00
Other Structures
- Corral(s)
- Storage
Parcel Number
- R33-423-19-0000-0050-0070
Parking Features
- Circular Driveway
- Driveway
- Garage Door Opener
Pets Allowed
- Yes
Possession
- Close Of Escrow
Property Type
- Residential
Roof
- Shingle
School Elementary
- Eastside Elementary School
Sewer
- Septic Tank
Tax Year
- 2024
Township
- 23
Utilities
- Public
View
- Trees/Woods
Views
- 85
Virtual Tour Url
- https://www.propertypanorama.com/instaview/stellar/TB8393091
Water Source
- Well
Year Built
- 1990
Zoning Code
- AG



