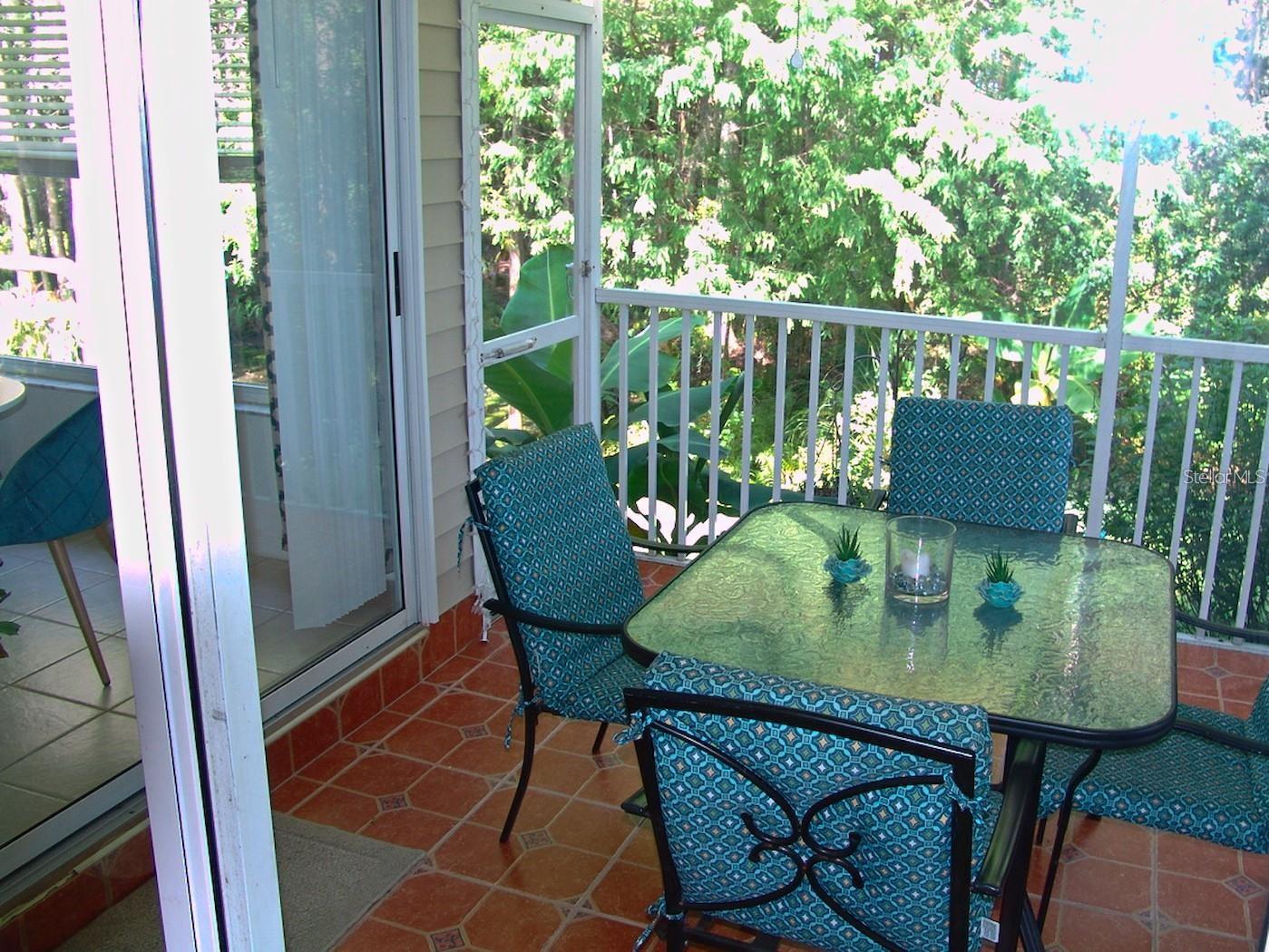1605 Send Way, LUTZ, FL 33549
Contact Tropic Shores Realty
Schedule A Showing
Request more information
- MLS#: TB8392489 ( Residential )
- Street Address: 1605 Send Way
- Viewed: 203
- Price: $325,000
- Price sqft: $160
- Waterfront: Yes
- Wateraccess: Yes
- Waterfront Type: Lake Front
- Year Built: 2001
- Bldg sqft: 2037
- Bedrooms: 3
- Total Baths: 2
- Full Baths: 2
- Garage / Parking Spaces: 2
- Days On Market: 263
- Additional Information
- Geolocation: 28.1805 / -82.4502
- County: HILLSBOROUGH
- City: LUTZ
- Zipcode: 33549
- Subdivision: Waters Edge At Heron Cove Subd
- Elementary School: Lake Myrtle
- Middle School: Charles S. Rushe
- High School: Sunlake
- Provided by: LPT REALTY, LLC
- Contact: Elaine Deval
- 877-366-2213

- DMCA Notice
-
DescriptionIt's 2026! NEW YEAR NEW PRICE!! SELLER IS OFFERING $5,000 TO ASSIST WITH A NEW OWNERS CLOSING COSTS. This is not a CONDO! Waters Edge at Heron Cove homes are located in a gated community with a community pool & hot tub and a community boat dock with access to 150 acre Bird Lake. Maintenance of the grounds is included in the low HOA fees of $280/month. This is a one story end unit villa with a split floor plan, three bedrooms, 2 bathrooms and a 2 car garage, featuring an open floor plan and vaulted ceilings. Sliding doors lead from the great room to the screened lanai. The owner installed hardwood flooring in the spacious great room and the hallway and the formal dining area. The kitchen includes a relatively new refrigerator, range, and dishwasher and a breakfast nook with sliders leading out to the screened lanai. The large master bedroom has a cathedral ceiling and a walk in closet. The Master bath has dual vanities, a jetted garden tub, and a separate shower. All 3 bedrooms are carpeted. The roof is the HOA responsibility; the roof and the hot water heater were replaced in 2020. AC is less than 10 years old.
Property Location and Similar Properties
Features
Waterfront Description
- Lake Front
Appliances
- Dishwasher
- Disposal
- Microwave
- Range
- Refrigerator
Association Amenities
- Clubhouse
- Fence Restrictions
- Gated
- Maintenance
- Recreation Facilities
- Vehicle Restrictions
Home Owners Association Fee
- 280.00
Home Owners Association Fee Includes
- Common Area Taxes
- Pool
- Escrow Reserves Fund
- Maintenance Grounds
- Pest Control
- Recreational Facilities
Association Name
- Wise Property Management
Association Phone
- 813-968-5665
Builder Model
- EGRET
Builder Name
- VAN DORSTEN/KING
Carport Spaces
- 0.00
Close Date
- 0000-00-00
Cooling
- Central Air
Country
- US
Covered Spaces
- 0.00
Exterior Features
- Rain Gutters
- Sprinkler Metered
Flooring
- Carpet
- Wood
Furnished
- Unfurnished
Garage Spaces
- 2.00
Heating
- Central
High School
- Sunlake High School-PO
Insurance Expense
- 0.00
Interior Features
- Ceiling Fans(s)
- High Ceilings
- Primary Bedroom Main Floor
- Thermostat
- Walk-In Closet(s)
Legal Description
- WATERS EDGE AT HERON COVE SUBDIVISION PHASE II PB 37 PGS 106-109 LOT 26 BLOCK A
Levels
- One
Living Area
- 1450.00
Lot Features
- Conservation Area
- Irregular Lot
Middle School
- Charles S. Rushe Middle-PO
Area Major
- 33549 - Lutz
Net Operating Income
- 0.00
Occupant Type
- Vacant
Open Parking Spaces
- 0.00
Other Expense
- 0.00
Parcel Number
- 31-26-19-0210-00A00-0260
Parking Features
- Driveway
- Garage Door Opener
- Guest
- Off Street
Pets Allowed
- Yes
Possession
- Close Of Escrow
Property Condition
- Completed
Property Type
- Residential
Roof
- Shingle
School Elementary
- Lake Myrtle Elementary-PO
Sewer
- Public Sewer
Tax Year
- 2024
Township
- 26S
Utilities
- Cable Connected
- Electricity Connected
- Fire Hydrant
- Public
- Sewer Connected
- Sprinkler Meter
- Water Connected
Views
- 203
Water Source
- Public
Year Built
- 2001
Zoning Code
- MPUD



























