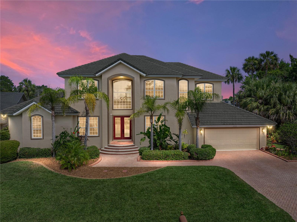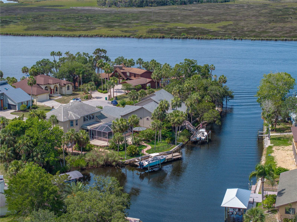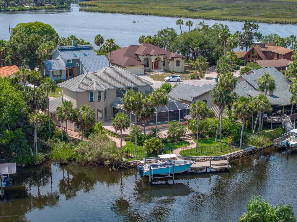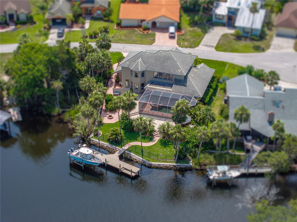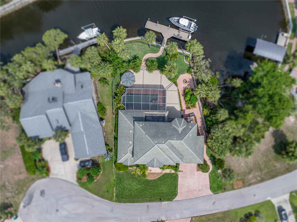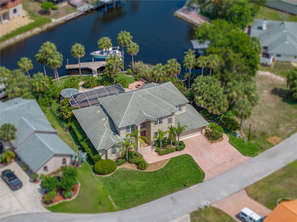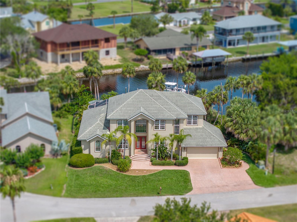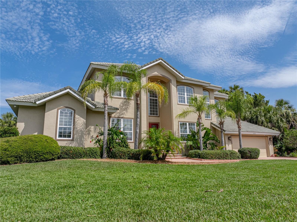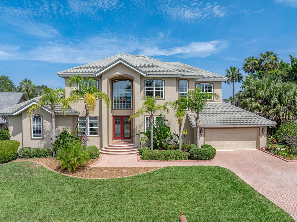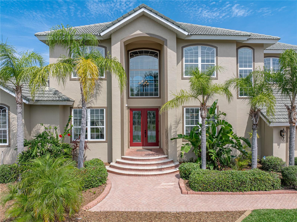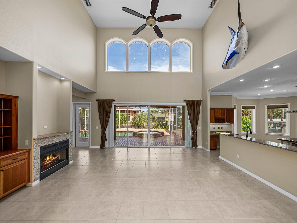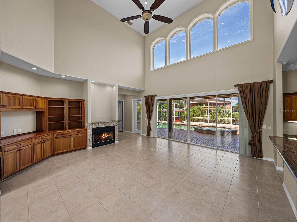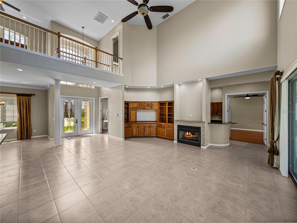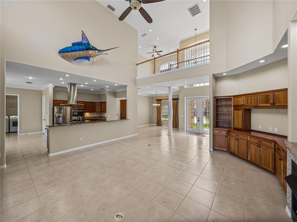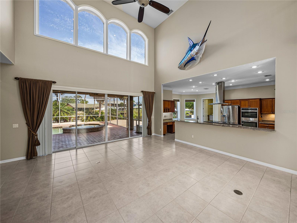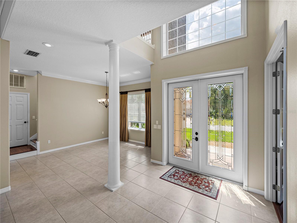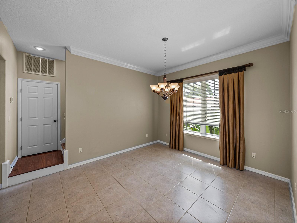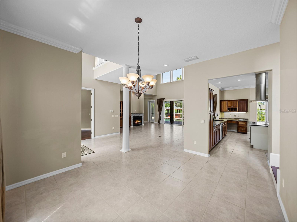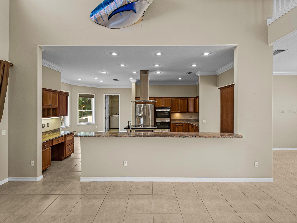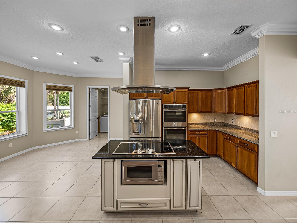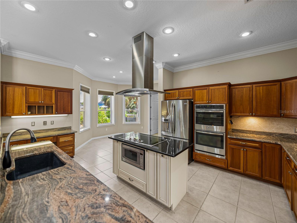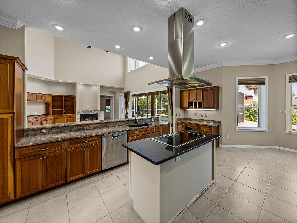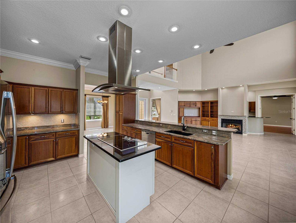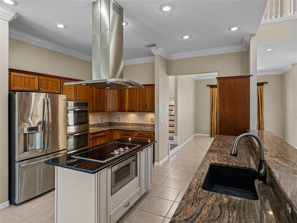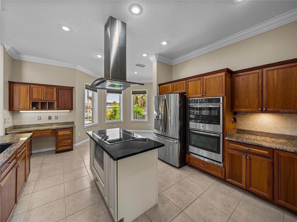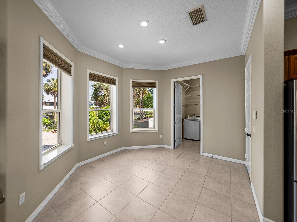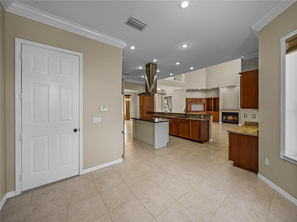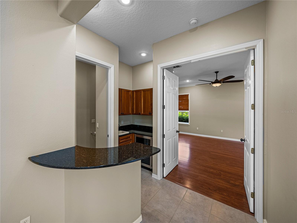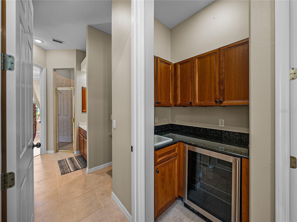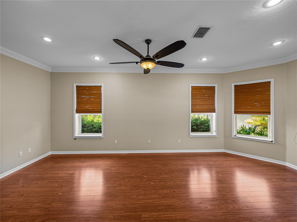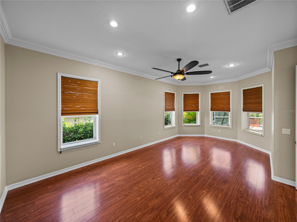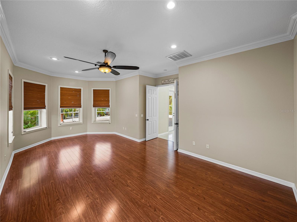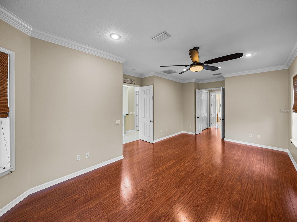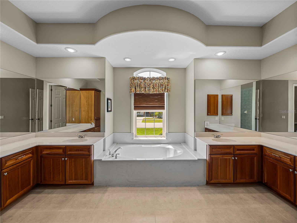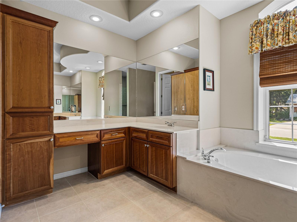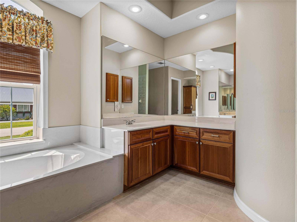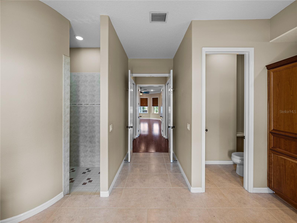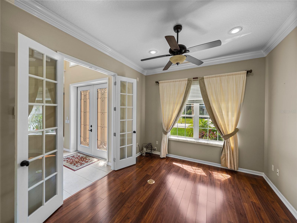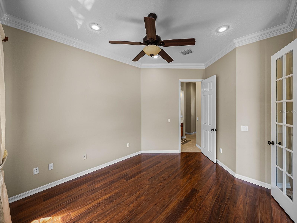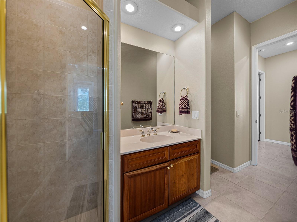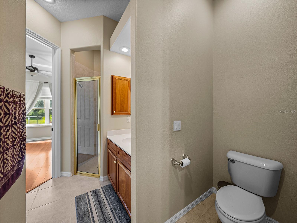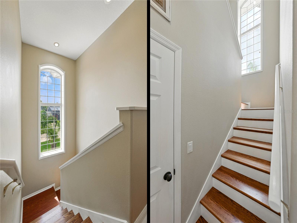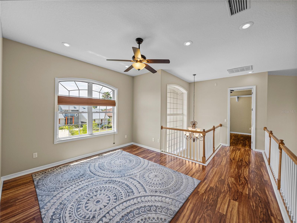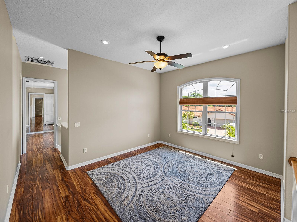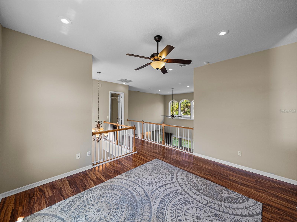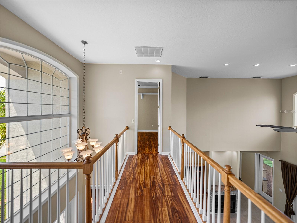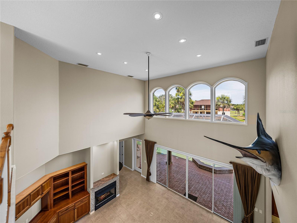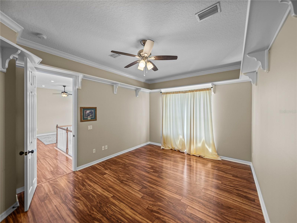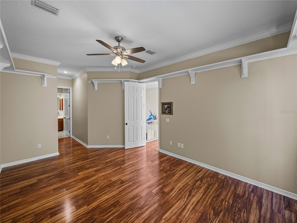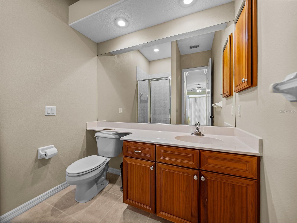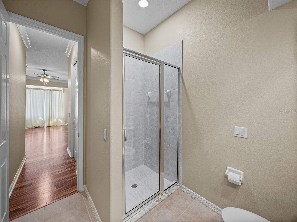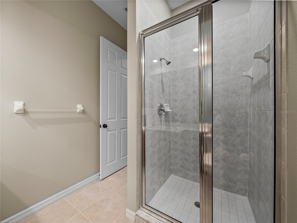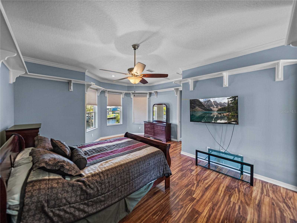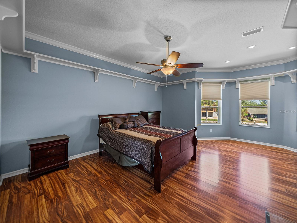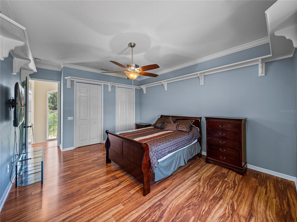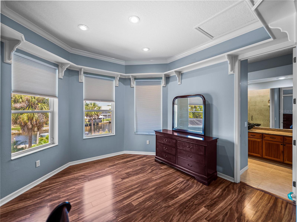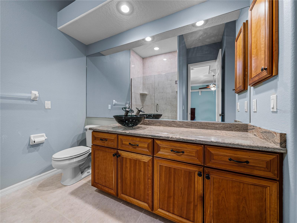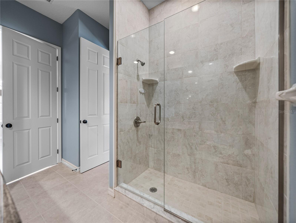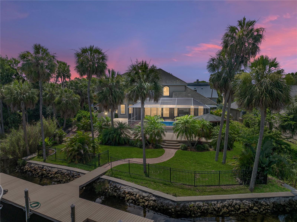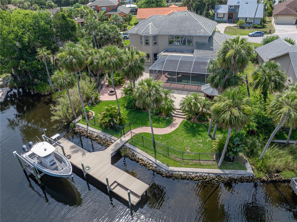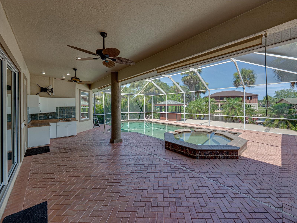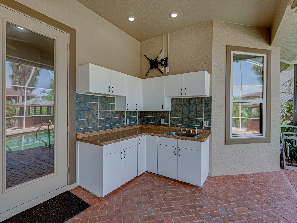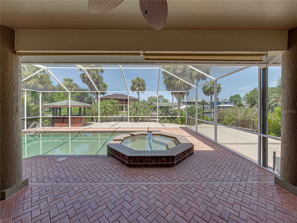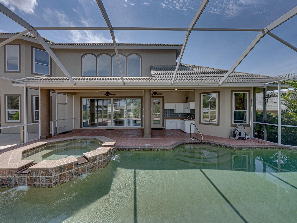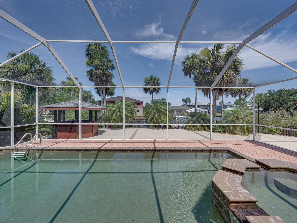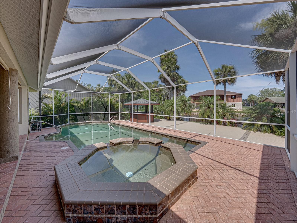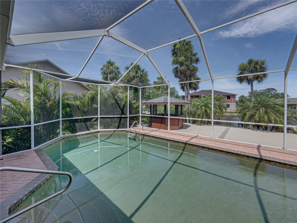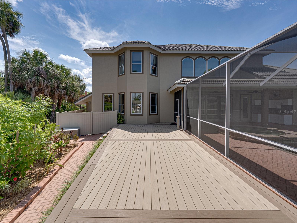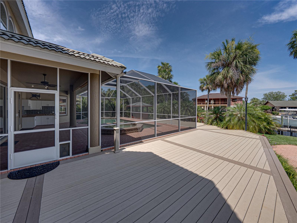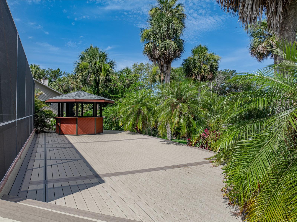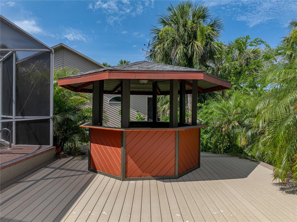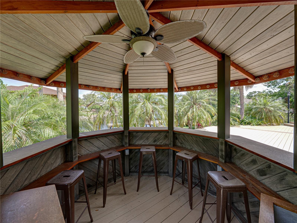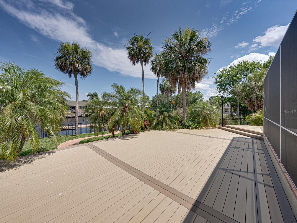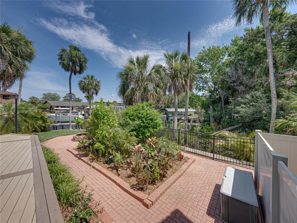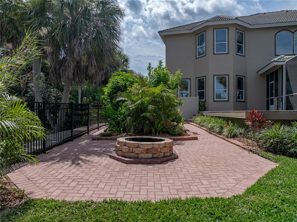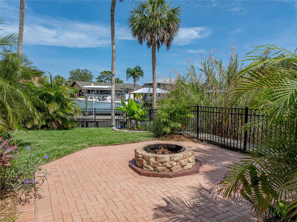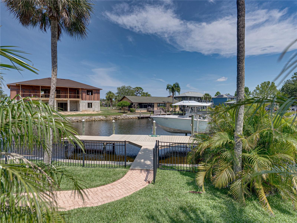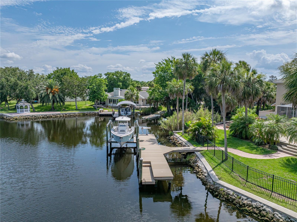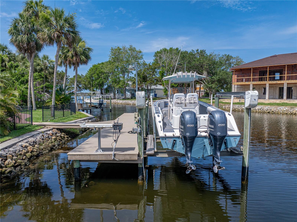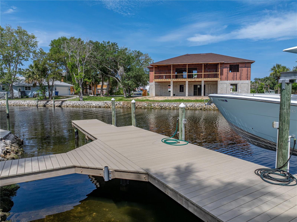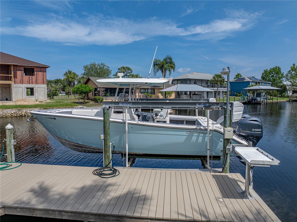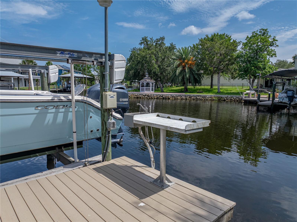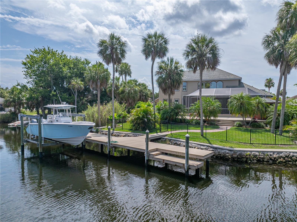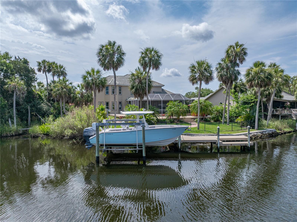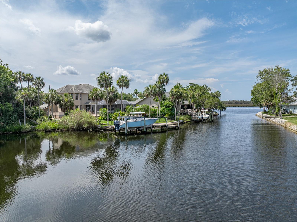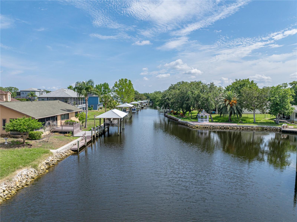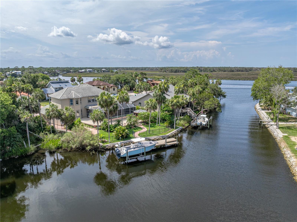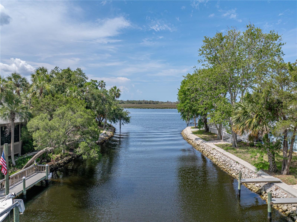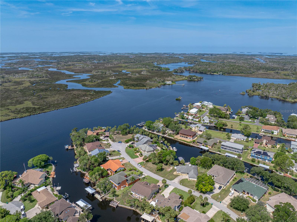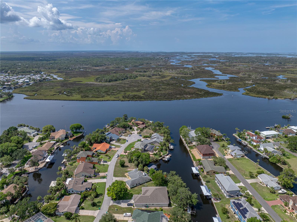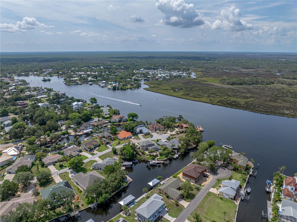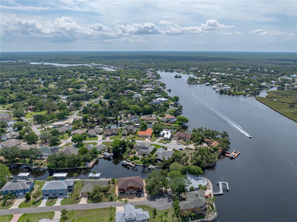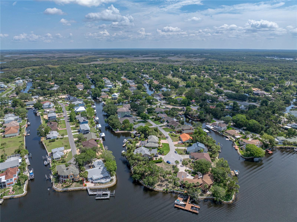5260 Stetson Point Drive, HOMOSASSA, FL 34448
Contact Tropic Shores Realty
Schedule A Showing
Request more information
- MLS#: TB8392158 ( Residential )
- Street Address: 5260 Stetson Point Drive
- Viewed: 444
- Price: $1,695,000
- Price sqft: $352
- Waterfront: Yes
- Wateraccess: Yes
- Waterfront Type: Canal - Brackish
- Year Built: 2001
- Bldg sqft: 4820
- Bedrooms: 4
- Total Baths: 4
- Full Baths: 4
- Garage / Parking Spaces: 2
- Days On Market: 269
- Additional Information
- Geolocation: 28.7854 / -82.6312
- County: CITRUS
- City: HOMOSASSA
- Zipcode: 34448
- Subdivision: Riverhaven Village
- Provided by: KING & ASSOCIATES REAL ESTATE LLC
- Contact: Sonny Glover
- 352-458-0291

- DMCA Notice
-
DescriptionA RARE OPPORTUNITY with SUPERIOR ELEVATION to own a slice of paradise with a custom built, one of a kind home offering breathtaking views and serenity on the beautiful Homosassa River! This stunning 3,913 sq ft waterfront mansion features 87 feet of water frontage with direct river access, a 12,000 lb boat lift, and a private composite dock perfect for boating, relaxing, or soaking up the Florida sun. This home has a SUPERIOR ELEVATION sitting high and dry and never has been flooded or was affected by any storm or hurricane. The heated Pebble Tec pool and spa, outdoor wet bar, and gazebo create your own backyard oasis surrounded by lush tropical landscaping, an open composite deck, and brick walkways and patios. Inside, soaring ceilings and quadruple sliders set a dramatic tone, framing breathtaking water views and blending indoor outdoor living. The open floor plan includes a cozy fireplace, wet bar, entertainers kitchen with granite counters and island cooktop, plus a spacious great room and elegant dining area. The first floor primary suite is a serene escape with dual walk ins, a garden tub, and a walk in shower. A second primary suite upstairs joins two more bedrooms, a stylish Jack and Jill bath, and a versatile loft. No carpet, high end finishes, and thoughtful design throughout. This is more than a home its a riverfront destination designed for effortless elegance and unforgettable memories. Schedule your private showing today!
Property Location and Similar Properties
Features
Waterfront Description
- Canal - Brackish
Appliances
- Cooktop
- Dishwasher
- Dryer
- Microwave
- Refrigerator
- Washer
Association Amenities
- Park
Home Owners Association Fee
- 180.00
Association Name
- Elaine Moore- Secretary
Association Phone
- 352-212-3131
Carport Spaces
- 0.00
Close Date
- 0000-00-00
Cooling
- Central Air
Country
- US
Covered Spaces
- 0.00
Exterior Features
- Garden
- Lighting
- Other
- Sliding Doors
Fencing
- Fenced
- Other
Flooring
- Laminate
- Tile
Garage Spaces
- 2.00
Heating
- Central
Insurance Expense
- 0.00
Interior Features
- Built-in Features
- Ceiling Fans(s)
- Crown Molding
- Eat-in Kitchen
- High Ceilings
- Kitchen/Family Room Combo
- Open Floorplan
- Primary Bedroom Main Floor
- PrimaryBedroom Upstairs
- Solid Wood Cabinets
- Split Bedroom
- Stone Counters
- Walk-In Closet(s)
- Wet Bar
Legal Description
- RIVERHAVEN VLG PB 9 PG 31 LOT 31 BLK 4
Levels
- Two
Living Area
- 3913.00
Lot Features
- Cul-De-Sac
- FloodZone
- Landscaped
- Paved
Area Major
- 34448 - Homosassa
Net Operating Income
- 0.00
Occupant Type
- Vacant
Open Parking Spaces
- 0.00
Other Expense
- 0.00
Other Structures
- Gazebo
Parcel Number
- 16E-19S-25-0010-00040-0310
Parking Features
- Oversized
Pets Allowed
- Yes
Pool Features
- Gunite
- Heated
- In Ground
- Screen Enclosure
Property Type
- Residential
Roof
- Concrete
- Tile
Sewer
- Public Sewer
Tax Year
- 2024
Township
- 19S
Utilities
- BB/HS Internet Available
- Electricity Connected
- Sewer Connected
- Water Connected
View
- Water
Views
- 444
Virtual Tour Url
- https://www.zillow.com/view-imx/f40885ed-64d6-47eb-8ab7-d744f4b2f39e? setAttribution=mls&wl=true&initialViewType=pano&utm_source=dashboard
Water Source
- Public
Year Built
- 2001
Zoning Code
- CLR



