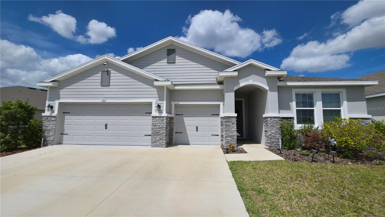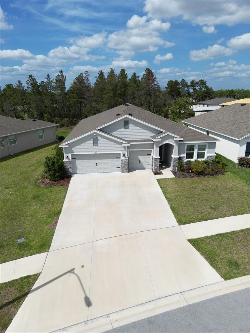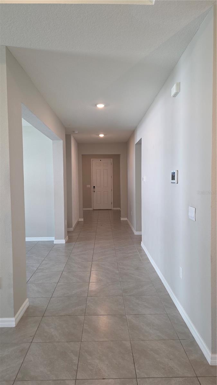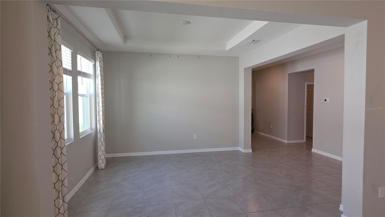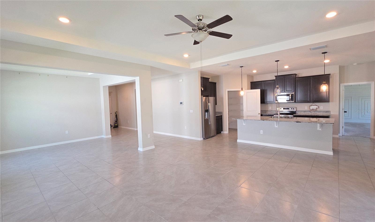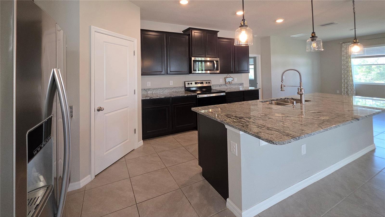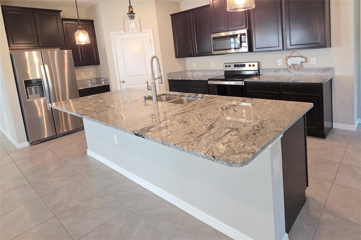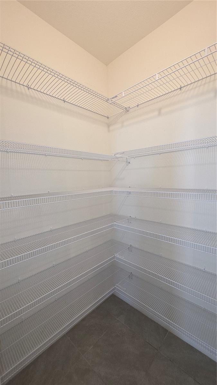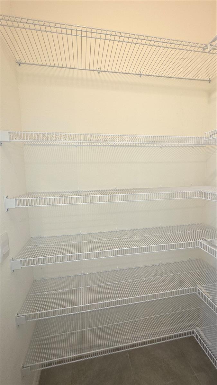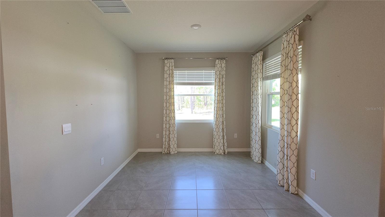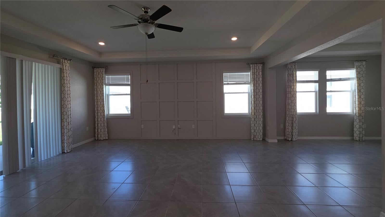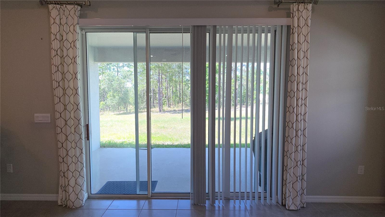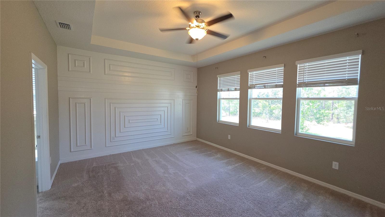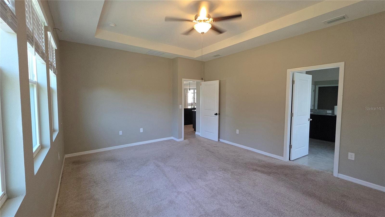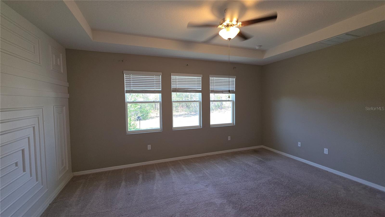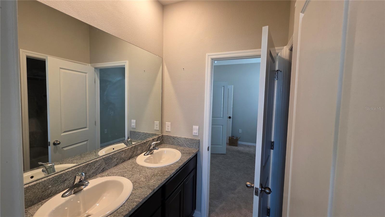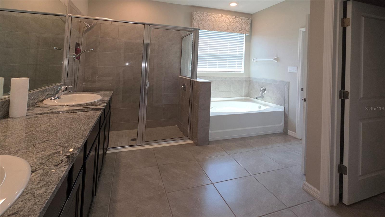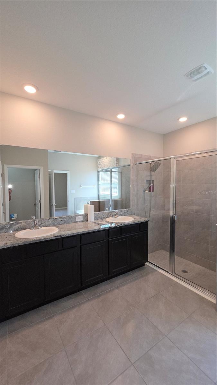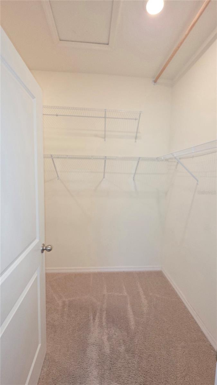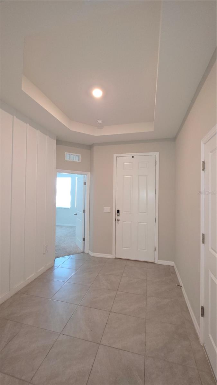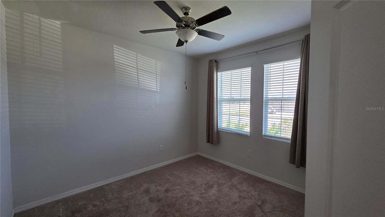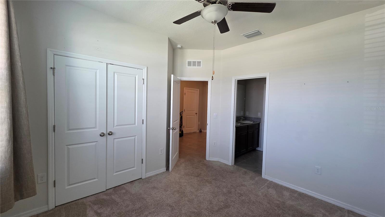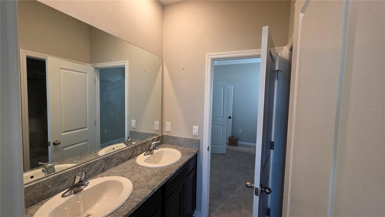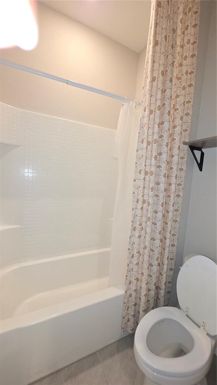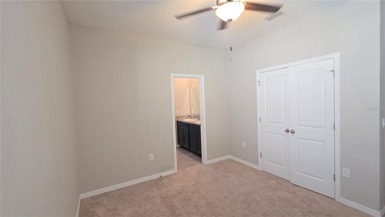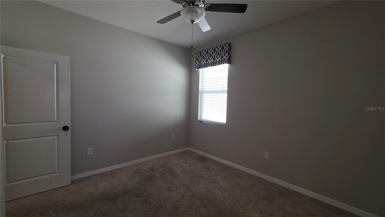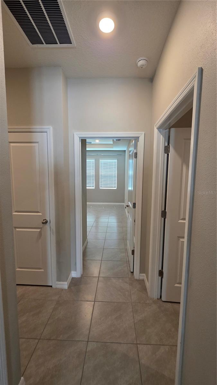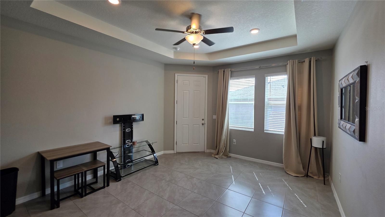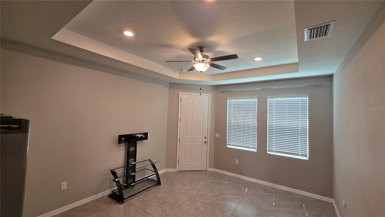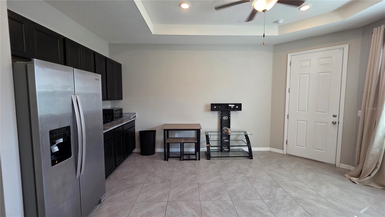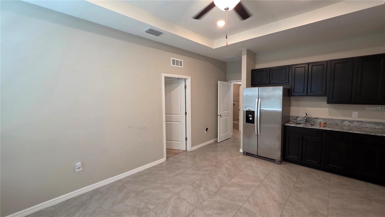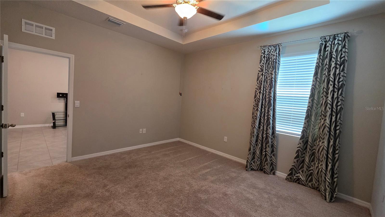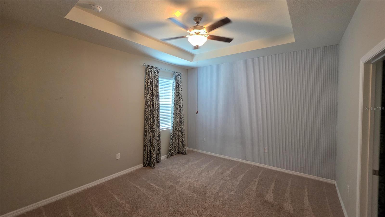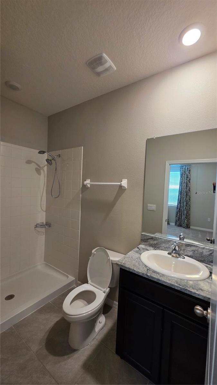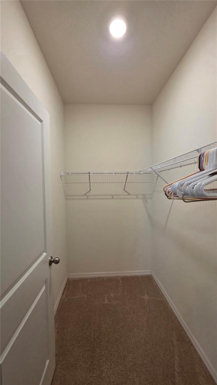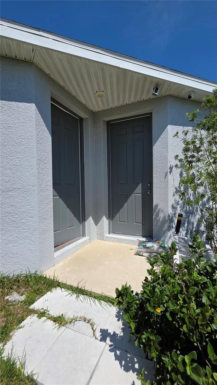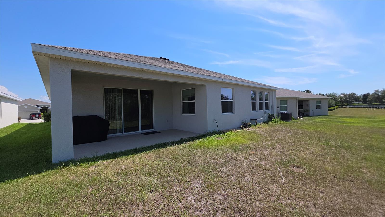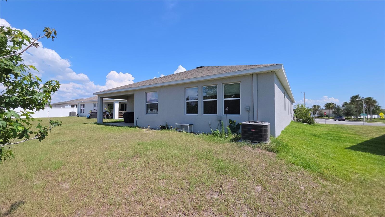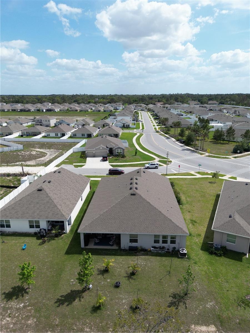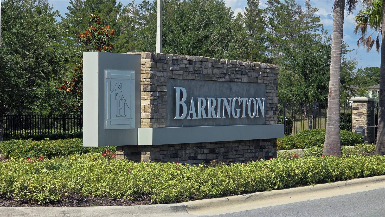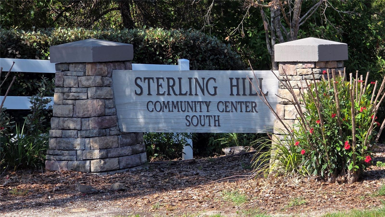13111 Pepper Stem St, SPRING HILL, FL 34609
Contact Broker IDX Sites Inc.
Schedule A Showing
Request more information
- MLS#: TB8391721 ( Residential )
- Street Address: 13111 Pepper Stem St
- Viewed: 55
- Price: $499,777
- Price sqft: $135
- Waterfront: No
- Year Built: 2020
- Bldg sqft: 3704
- Bedrooms: 4
- Total Baths: 4
- Full Baths: 3
- 1/2 Baths: 1
- Garage / Parking Spaces: 3
- Days On Market: 37
- Additional Information
- Geolocation: 28.489 / -82.5068
- County: HERNANDO
- City: SPRING HILL
- Zipcode: 34609
- Subdivision: Barringtonsterling Hill Un 1
- Elementary School: Pine Grove Elementary School
- Middle School: West Hernando Middle School
- High School: Central High School
- Provided by: RE FLORIDA HOMES
- Contact: Gersson Perez
- 954-589-7099

- DMCA Notice
-
DescriptionWelcome to 13111 Pepper Stem Dr A Rare Find with Extra Parking, Spacious Living & Serene Conservation Views! Tucked away in the desirable Barrington at Sterling Hill community, this beautifully maintained 4 bedroom, 3.5 bathroom home offers the perfect combination of comfort, space, and privacy. Built in 2020, it sits on a premium conservation lot with no rear neighbors, giving you peaceful views and a natural backdrop thats hard to come by. One of the standout features is the extra large parking pad and 3 car garage, providing more than enough space for vehicles, guests, or even a boat or trailerperfect for homeowners needing room for toys or tools. Step inside and youre greeted by a bright, open concept layout thats ideal for entertaining or everyday living. The thoughtfully designed floor plan includes a multi generational suite, a Jack and Jill bathroom between two bedrooms, and a private owners retreat that overlooks the tranquil backyard. Key Highlights: Oversized driveway + extended parking pad & 3 car garage. Conservation lot no rear neighbors for added privacy, Spacious open layout with multiple flexible living areas. Peaceful, family friendly community with amenities like a pool and clubhouse. Perfect for multi gen families, car enthusiasts, or anyone craving space. Whether you're hosting guests in your generous driveway or enjoying quiet evenings on the back patio with nothing but nature behind you, 13111 Pepper Stem Dr delivers the lifestyle youve been looking for. Schedule your private tour todaythis home is the total package and wont stay on the market long!
Property Location and Similar Properties
Features
Appliances
- Dishwasher
- Disposal
- Microwave
- Range
- Refrigerator
Home Owners Association Fee
- 200.00
Home Owners Association Fee Includes
- Recreational Facilities
Association Name
- JIMMY LEE
Association Phone
- 727-942-1906
Builder Model
- Camden
Builder Name
- DR HORTON
Carport Spaces
- 0.00
Close Date
- 0000-00-00
Cooling
- Central Air
Country
- US
Covered Spaces
- 0.00
Exterior Features
- Sidewalk
- Sliding Doors
Flooring
- Carpet
- Ceramic Tile
Furnished
- Unfurnished
Garage Spaces
- 3.00
Heating
- Central
High School
- Central High School
Insurance Expense
- 0.00
Interior Features
- Ceiling Fans(s)
- Open Floorplan
- Primary Bedroom Main Floor
- Stone Counters
- Thermostat
- Tray Ceiling(s)
- Walk-In Closet(s)
- Window Treatments
Legal Description
- BARRINGTON AT STERLING HILLS UNIT 1 LOT 2
Levels
- One
Living Area
- 2842.00
Lot Features
- Conservation Area
- Paved
- Private
Middle School
- West Hernando Middle School
Area Major
- 34609 - Spring Hill/Brooksville
Model
- Multi-Generation
Net Operating Income
- 0.00
Occupant Type
- Vacant
Open Parking Spaces
- 0.00
Other Expense
- 0.00
Parcel Number
- R16-223-18-1391-0000-0020
Parking Features
- Oversized
- Parking Pad
Pets Allowed
- Breed Restrictions
Possession
- Close Of Escrow
Property Condition
- Completed
Property Type
- Residential
Roof
- Shingle
School Elementary
- Pine Grove Elementary School
Sewer
- Public Sewer
Style
- Contemporary
Tax Year
- 2024
Township
- 23S
Utilities
- BB/HS Internet Available
- Cable Available
- Phone Available
- Sewer Available
Views
- 55
Virtual Tour Url
- https://www.propertypanorama.com/instaview/stellar/TB8391721
Water Source
- Public
Year Built
- 2020
Zoning Code
- RESIDENTIAL



