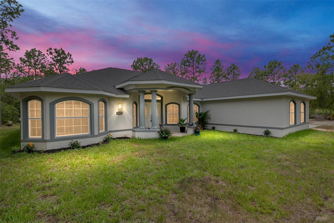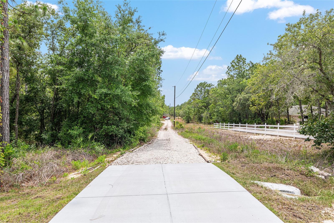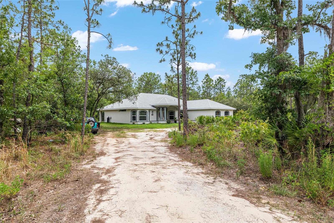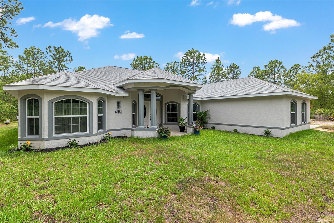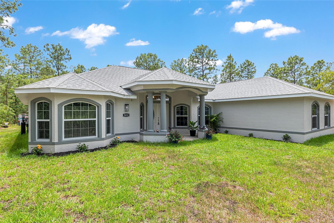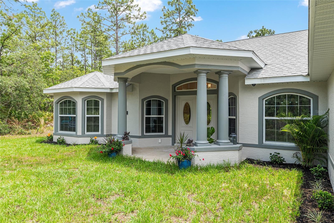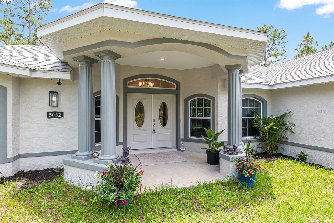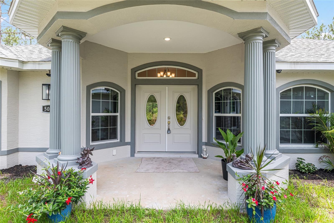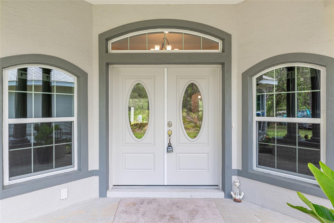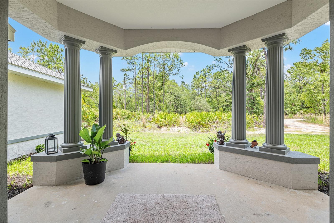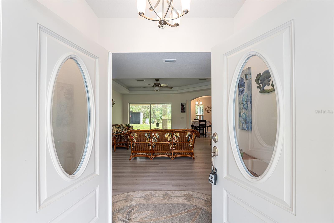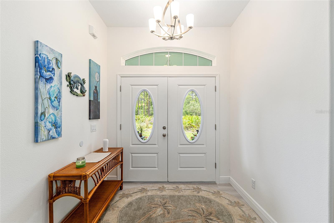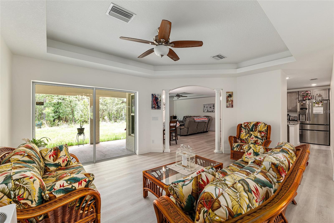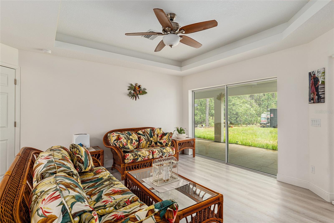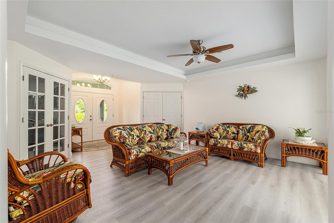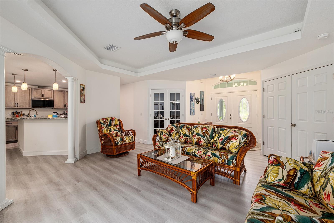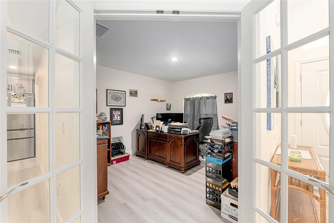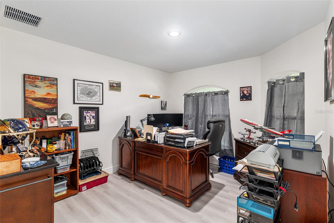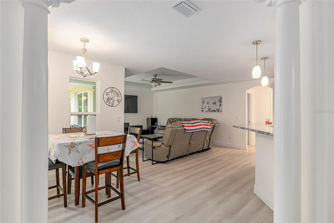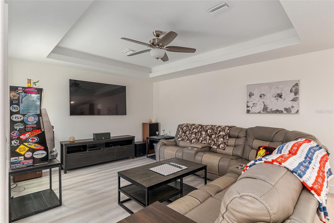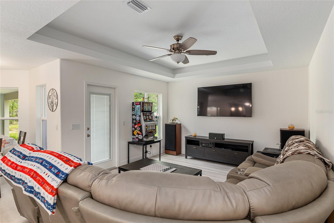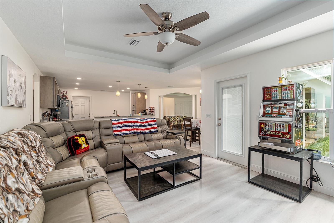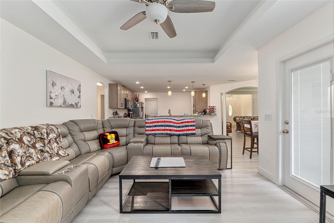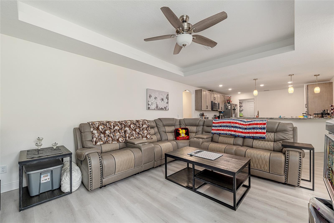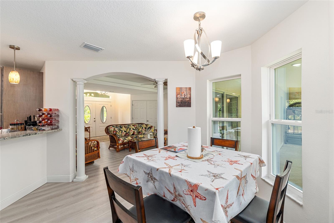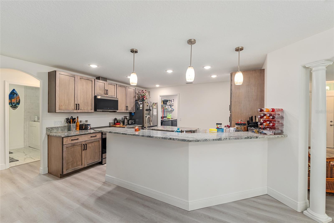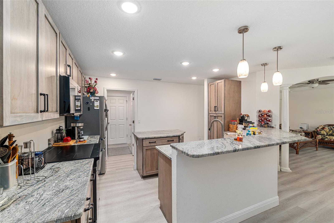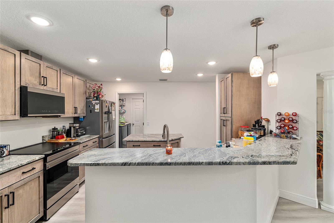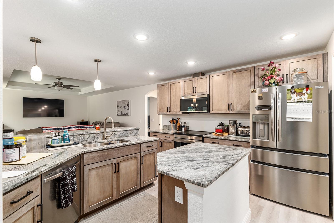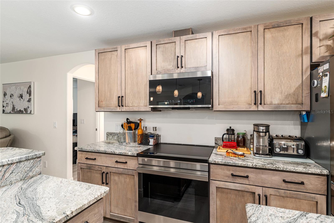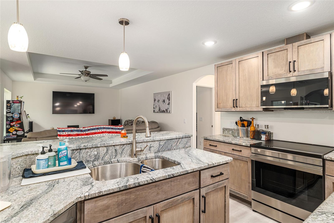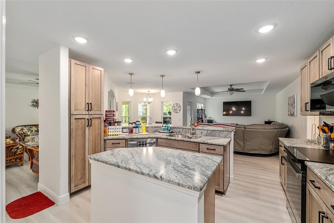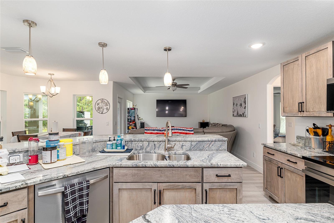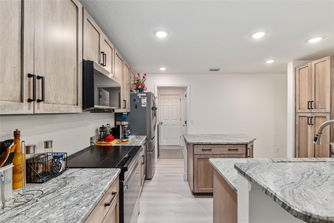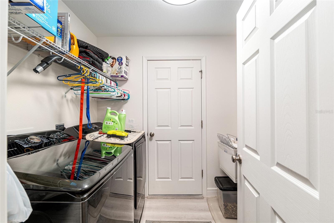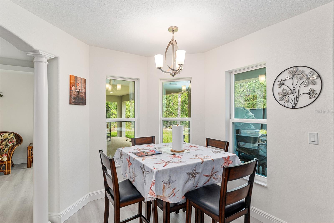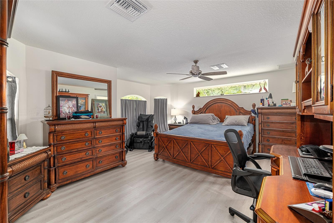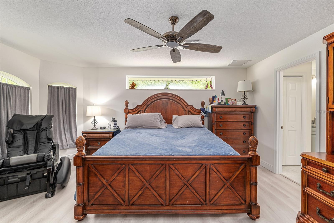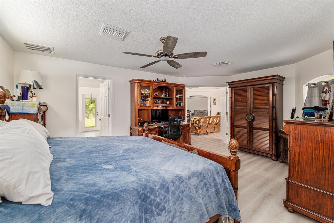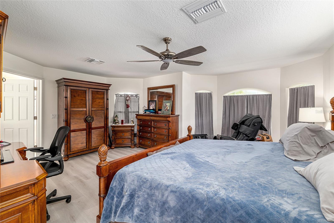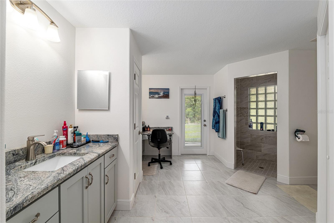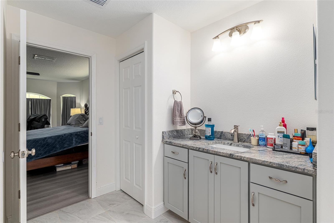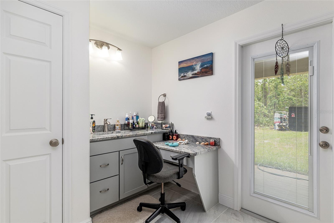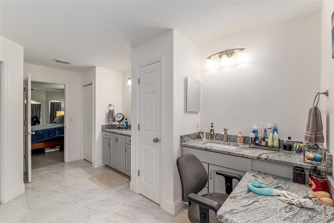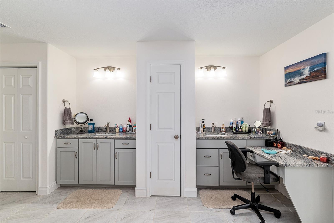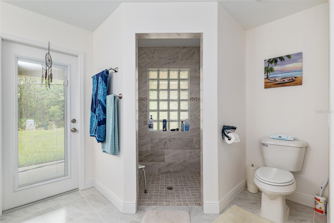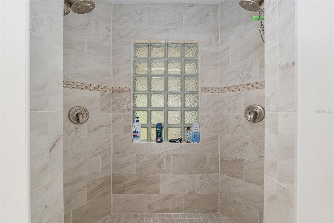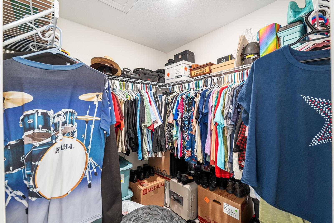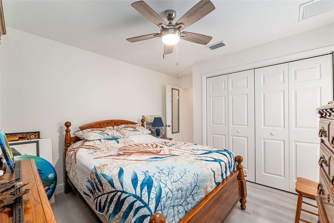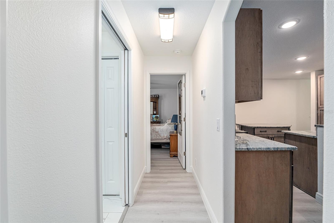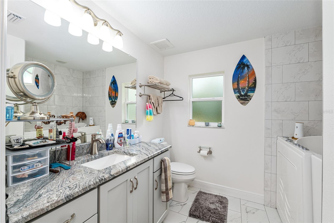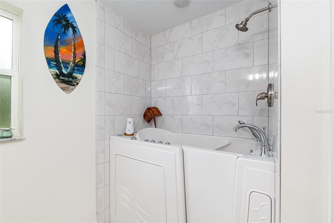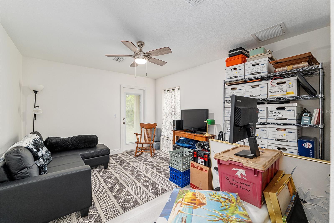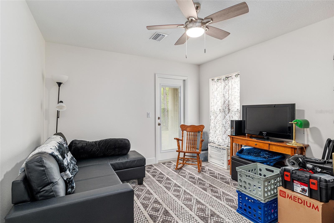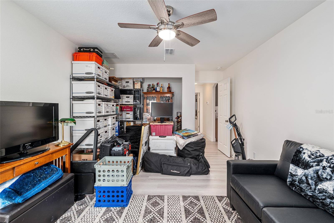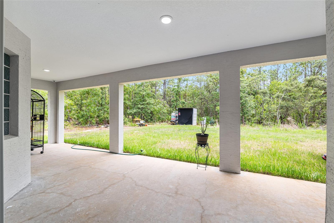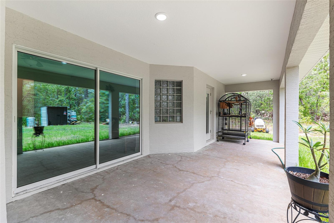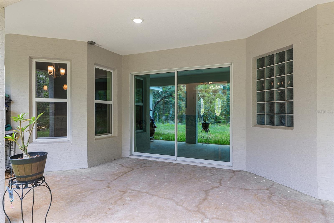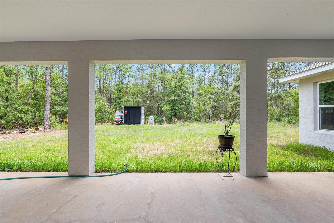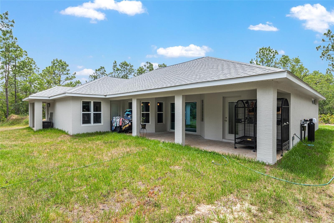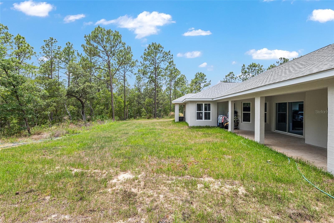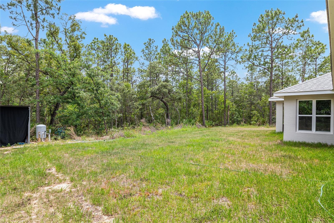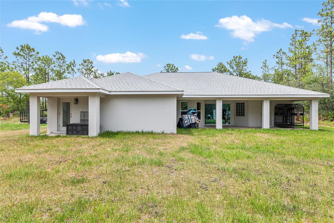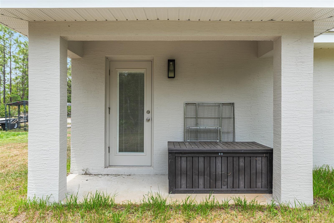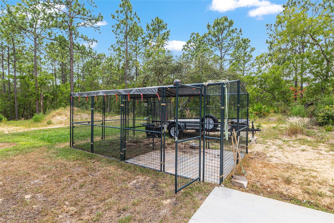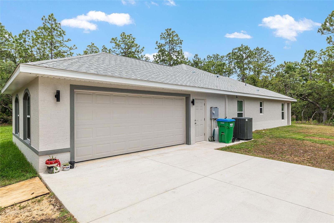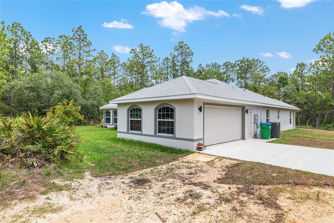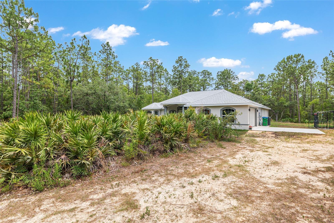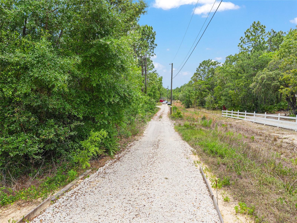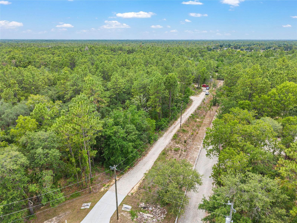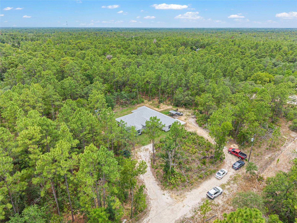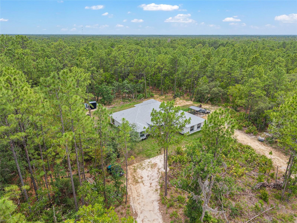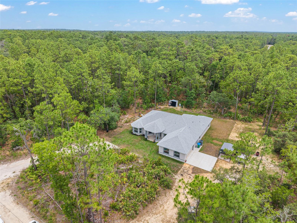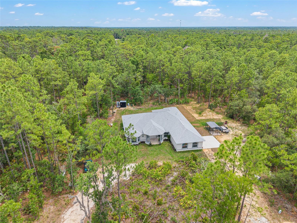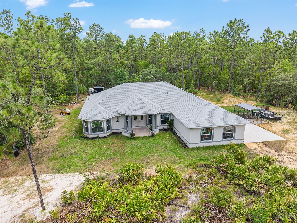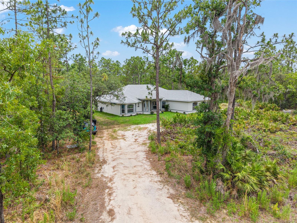5032 Crossgate Point, BEVERLY HILLS, FL 34465
Contact Broker IDX Sites Inc.
Schedule A Showing
Request more information
- MLS#: TB8390084 ( Residential )
- Street Address: 5032 Crossgate Point
- Viewed: 18
- Price: $834,900
- Price sqft: $277
- Waterfront: No
- Year Built: 2025
- Bldg sqft: 3012
- Bedrooms: 3
- Total Baths: 2
- Full Baths: 2
- Garage / Parking Spaces: 2
- Days On Market: 27
- Additional Information
- Geolocation: 28.9354 / -82.5385
- County: CITRUS
- City: BEVERLY HILLS
- Zipcode: 34465
- Subdivision: Pineridge Farms
- Provided by: MARK SPAIN REAL ESTATE
- Contact: Michael Eddings
- 855-299-7653

- DMCA Notice
-
DescriptionDiscover this nearly new custom built home, completed in 2025 and nestled on 4.1 acres of wooded land in a quiet cul de sac within an equestrian community. Enjoy the best of rural tranquility with suburban convenience in this stunning residence offering three (3) bedrooms and two (2) full baths in a desirable split floor plan. Every window frames gorgeous wooded views, creating a serene and private retreat. The open concept living space features beautiful luxury vinyl plank (LVP) flooring throughout, with elegant porcelain tile in the bathrooms. The kitchen showcases custom "leathered finish" granite countertops and top of the line stainless steel appliances, including a convection oven, Samsung suite, Frigidaire Gallery refrigerator freezer, and top load washer and dryer. Appliances feature a high quality Induction Range for greater energy efficiency. The spacious primary suite offers a luxurious bathroom and ample privacy. The third bedroom was originally designed as an in law suite with its own separate entrance and a covered back porch, perfect for guests or extended family. Enjoy added peace of mind with a six camera outdoor security system with DVR and a home pre wired with Cat 6 cabling and a 24 port switch for high speed connectivity. The home also includes a front office with convenient floor outlets, and is pre wired for a pool and hot tub with 240 volt service. Water quality is exceptional, enhanced by an easy to maintain water treatment system and separate whole house filtration systemthough the natural water is fantastic on its own. Additional features include: Large master bedroom and ensuite bath Tray ceilings throughout Jetted walk in tub with shower in the second bathroom Oversized two car garage Quiet cul de sac location Only six months old and move in ready Included for pet owners is a 8 ft by 16 ft Dog Kennel This property combines thoughtful design, luxurious finishes, and modern infrastructuremaking it the ideal place to call home. Schedule your private showing today!
Property Location and Similar Properties
Features
Appliances
- Convection Oven
- Dishwasher
- Disposal
- Dryer
- Microwave
- Refrigerator
- Washer
- Water Softener
Home Owners Association Fee
- 0.00
Carport Spaces
- 0.00
Close Date
- 0000-00-00
Cooling
- Central Air
Country
- US
Covered Spaces
- 0.00
Exterior Features
- Rain Gutters
- Sliding Doors
Flooring
- Ceramic Tile
- Luxury Vinyl
- Tile
Garage Spaces
- 2.00
Heating
- Central
- Electric
Insurance Expense
- 0.00
Interior Features
- Ceiling Fans(s)
- Crown Molding
- High Ceilings
- Living Room/Dining Room Combo
- Primary Bedroom Main Floor
- Solid Wood Cabinets
- Split Bedroom
- Thermostat
Legal Description
- PINERIDGE FARMS PB 16 PG 37 LOT 9 BLK C
Levels
- One
Living Area
- 2051.00
Area Major
- 34465 - Beverly Hills
Net Operating Income
- 0.00
New Construction Yes / No
- Yes
Occupant Type
- Owner
Open Parking Spaces
- 0.00
Other Expense
- 0.00
Parcel Number
- 17E-18S-01-0010-000C0-0090
Pets Allowed
- Cats OK
- Dogs OK
Property Condition
- Completed
Property Type
- Residential
Roof
- Shingle
Sewer
- Septic Tank
Tax Year
- 2024
Township
- 18
Utilities
- Electricity Available
- Electricity Connected
- Water Available
Views
- 18
Water Source
- Well
Year Built
- 2025
Zoning Code
- RURMH



